OPEN SUN, 1PM TO 4PMVIDEO TOUR
$320,000
4 beds2 baths2,156 sq ft
21586 Tims Harbor Dr, Kingwood, TX 77339
6,599 sq ft lot • $50 HOA • 2 garage spots
OPEN SAT, 1PM TO 4PM
$376,990
4 beds3.5 baths2,628 sq ft
24989 Calais New Ct, Kingwood, TX 77339
6,351 sq ft lot • $50 HOA • 2 garage spots
Loading...
$299,600
4 beds2.5 baths2,140 sq ft
21346 Somerset Shores Xing, Kingwood, TX 77339
5,371 sq ft lot • $50 HOA • 2 garage spots
$389,500
4 beds3 baths3,245 sq ft
21126 Normandy Glen St, Kingwood, TX 77339
5,249 sq ft lot • $50 HOA • 2 garage spots
OPEN SUN, 1PM TO 3PM
$449,900
5 beds3.5 baths3,780 sq ft
21579 Tims Harbor Dr, Kingwood, TX 77339
6,599 sq ft lot • $50 HOA • 2 garage spots
$334,900
4 beds2.5 baths2,532 sq ft
21549 Duke Alexander Dr, Kingwood, TX 77339
$339,900
4 beds2.5 baths2,926 sq ft
21526 Black Opal Ln, Kingwood, TX 77339
$380,000
4 beds3.5 baths2,817 sq ft
21311 Bishops Mill Ct, Kingwood, TX 77339
$410,000
4 beds3.5 baths3,119 sq ft
21143 Bastide Ln, Kingwood, TX 77339
$335,000
3 beds2.5 baths2,665 sq ft
26059 N Kings Mill Ln, Kingwood, TX 77339
$385,000
5 beds2.5 baths2,749 sq ft
21557 Duke Alexander Dr, Kingwood, TX 77339
$359,499
3 beds2.5 baths1,978 sq ft
21024 Crinet Square St, Kingwood, TX 77339
$354,990
3 beds2.5 baths1,978 sq ft
21445 Kings Guild Ln, Kingwood, TX 77339
$309,000
4 beds3.5 baths2,896 sq ft
21547 Rose Mill Dr, Kingwood, TX 77339
$279,900
3 beds2 baths2,075 sq ft
21498 Duke Alexander Dr, Kingwood, TX 77339
NEW 27 HRS AGO
$269,000
3 beds2 baths1,712 sq ft
26870 Kings Crescent Dr, Kingwood, TX 77339
6,717 sq ft lot • $50 HOA • 2 garage spots
$249,000
3 beds2 baths1,432 sq ft
26926 Kings Park Hollow Dr, Kingwood, TX 77339
4,630 sq ft lot • $60 HOA • 2 garage spots
$289,444
4 beds2.5 baths2,144 sq ft
26897 Kings Park Hollow Dr, Kingwood, TX 77339
3,703 sq ft lot • $60 HOA • 2 garage spots
Average home prices near Kings Mill, TX
Cities
- The Woodlands homes for sale$575,000
- Cleveland homes for sale$259,900
- Humble homes for sale$284,900
- Huffman homes for sale$279,900
- Crosby homes for sale$262,500
- Porter homes for sale$339,900
Neighborhoods
- Forest Cove homes for sale$744,450
- Elm Grove Village homes for sale$265,000
- Timberlane Acres homes for sale$500,225
- Oakhurst at Kingwood homes for sale$509,450
- Kings Manor homes for sale$289,900
- Kingwood homes for sale$378,900
Kings Mill, TX real estate trends
$350K
Sale price
-5.4%
since last year
since last year
$111
Sale $/sq ft
-23.7%
since last year
since last year
Over list price
0%
Days on market
44
Down payment
96.3%
Total homes sold
1
More to explore in Kings Mill, TX
Popular Markets in Texas
- Austin homes for sale$600,000
- Dallas homes for sale$425,000
- Houston homes for sale$350,000
- San Antonio homes for sale$279,990
- Frisco homes for sale$756,900
- Plano homes for sale$550,000
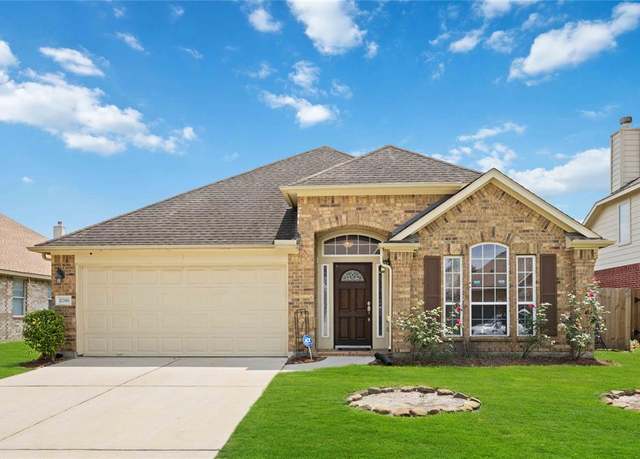 21586 Tims Harbor Dr, Kingwood, TX 77339
21586 Tims Harbor Dr, Kingwood, TX 77339 21586 Tims Harbor Dr, Kingwood, TX 77339
21586 Tims Harbor Dr, Kingwood, TX 77339 21586 Tims Harbor Dr, Kingwood, TX 77339
21586 Tims Harbor Dr, Kingwood, TX 77339 24989 Calais New Ct, Kingwood, TX 77339
24989 Calais New Ct, Kingwood, TX 77339 24989 Calais New Ct, Kingwood, TX 77339
24989 Calais New Ct, Kingwood, TX 77339 24989 Calais New Ct, Kingwood, TX 77339
24989 Calais New Ct, Kingwood, TX 77339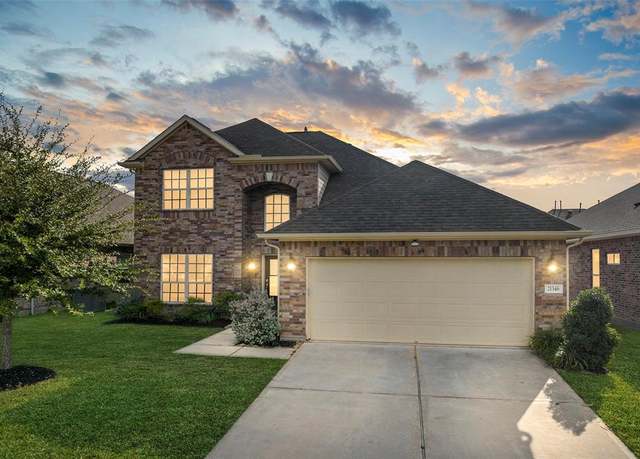 21346 Somerset Shores Xing, Kingwood, TX 77339
21346 Somerset Shores Xing, Kingwood, TX 77339 21346 Somerset Shores Xing, Kingwood, TX 77339
21346 Somerset Shores Xing, Kingwood, TX 77339 21346 Somerset Shores Xing, Kingwood, TX 77339
21346 Somerset Shores Xing, Kingwood, TX 77339 21126 Normandy Glen St, Kingwood, TX 77339
21126 Normandy Glen St, Kingwood, TX 77339 21126 Normandy Glen St, Kingwood, TX 77339
21126 Normandy Glen St, Kingwood, TX 77339 21126 Normandy Glen St, Kingwood, TX 77339
21126 Normandy Glen St, Kingwood, TX 77339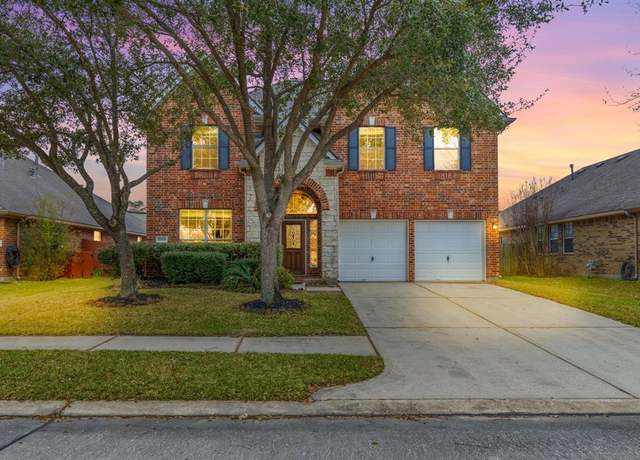 21579 Tims Harbor Dr, Kingwood, TX 77339
21579 Tims Harbor Dr, Kingwood, TX 77339 21579 Tims Harbor Dr, Kingwood, TX 77339
21579 Tims Harbor Dr, Kingwood, TX 77339 21579 Tims Harbor Dr, Kingwood, TX 77339
21579 Tims Harbor Dr, Kingwood, TX 77339 21549 Duke Alexander Dr, Kingwood, TX 77339
21549 Duke Alexander Dr, Kingwood, TX 77339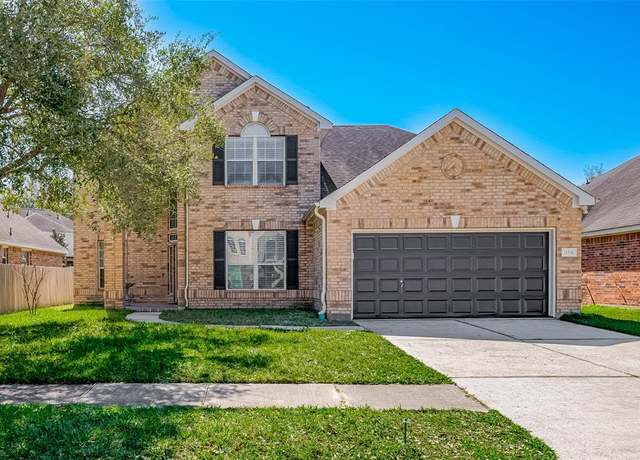 21526 Black Opal Ln, Kingwood, TX 77339
21526 Black Opal Ln, Kingwood, TX 77339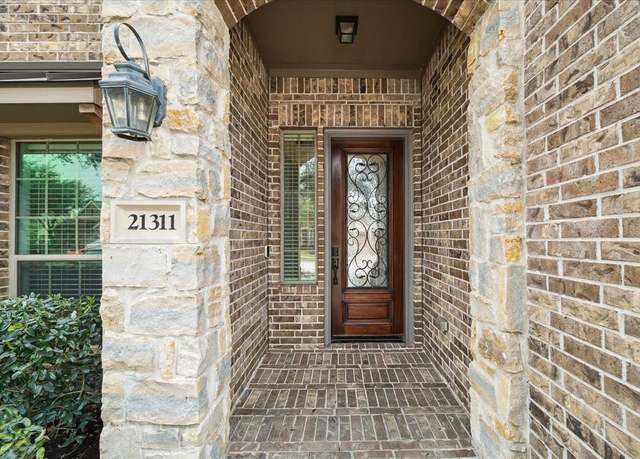 21311 Bishops Mill Ct, Kingwood, TX 77339
21311 Bishops Mill Ct, Kingwood, TX 77339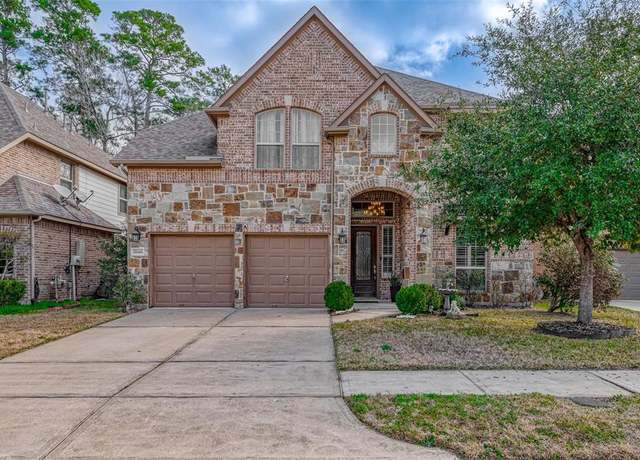 21143 Bastide Ln, Kingwood, TX 77339
21143 Bastide Ln, Kingwood, TX 77339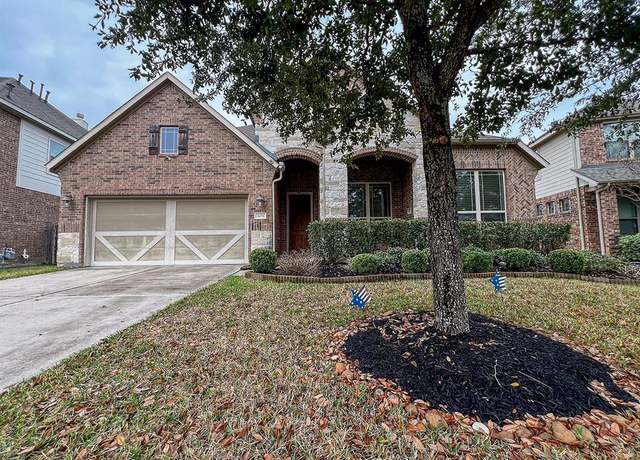 26059 N Kings Mill Ln, Kingwood, TX 77339
26059 N Kings Mill Ln, Kingwood, TX 77339 21557 Duke Alexander Dr, Kingwood, TX 77339
21557 Duke Alexander Dr, Kingwood, TX 77339 21024 Crinet Square St, Kingwood, TX 77339
21024 Crinet Square St, Kingwood, TX 77339 21445 Kings Guild Ln, Kingwood, TX 77339
21445 Kings Guild Ln, Kingwood, TX 77339 21547 Rose Mill Dr, Kingwood, TX 77339
21547 Rose Mill Dr, Kingwood, TX 77339 21498 Duke Alexander Dr, Kingwood, TX 77339
21498 Duke Alexander Dr, Kingwood, TX 77339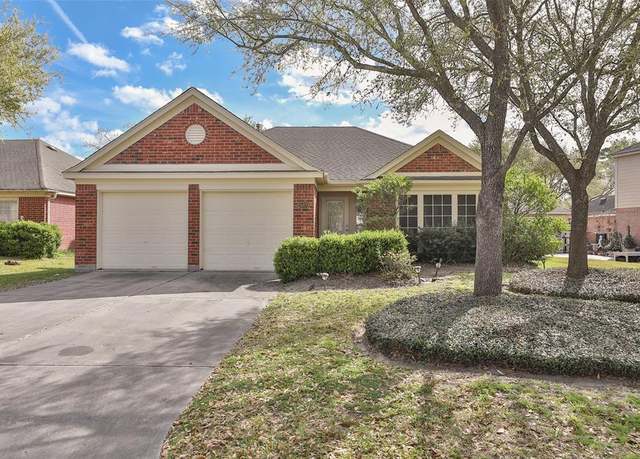 26870 Kings Crescent Dr, Kingwood, TX 77339
26870 Kings Crescent Dr, Kingwood, TX 77339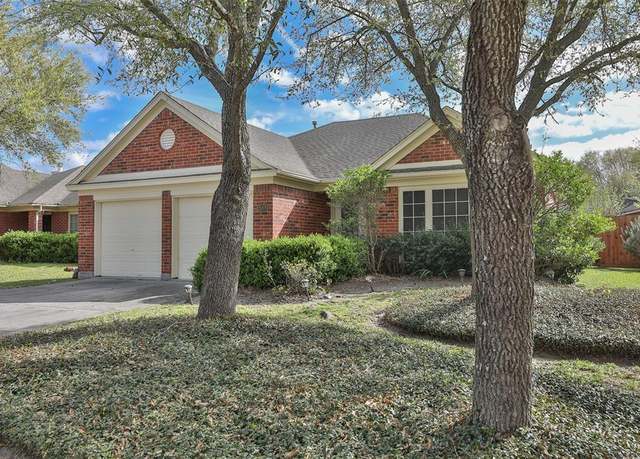 26870 Kings Crescent Dr, Kingwood, TX 77339
26870 Kings Crescent Dr, Kingwood, TX 77339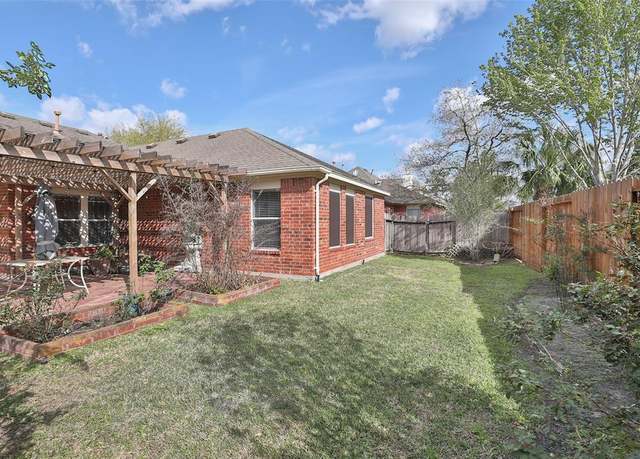 26870 Kings Crescent Dr, Kingwood, TX 77339
26870 Kings Crescent Dr, Kingwood, TX 77339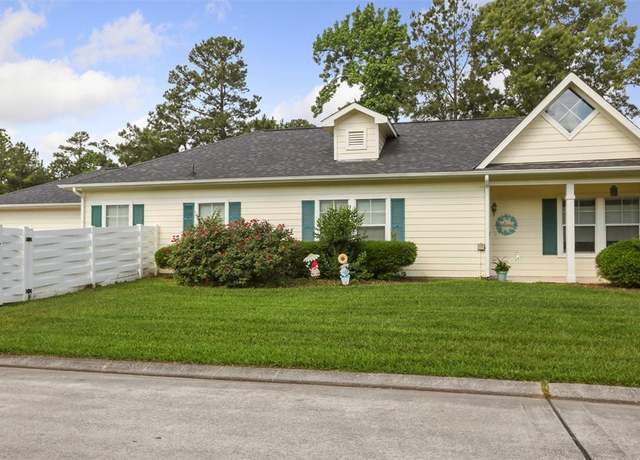 26926 Kings Park Hollow Dr, Kingwood, TX 77339
26926 Kings Park Hollow Dr, Kingwood, TX 77339 26926 Kings Park Hollow Dr, Kingwood, TX 77339
26926 Kings Park Hollow Dr, Kingwood, TX 77339 26926 Kings Park Hollow Dr, Kingwood, TX 77339
26926 Kings Park Hollow Dr, Kingwood, TX 77339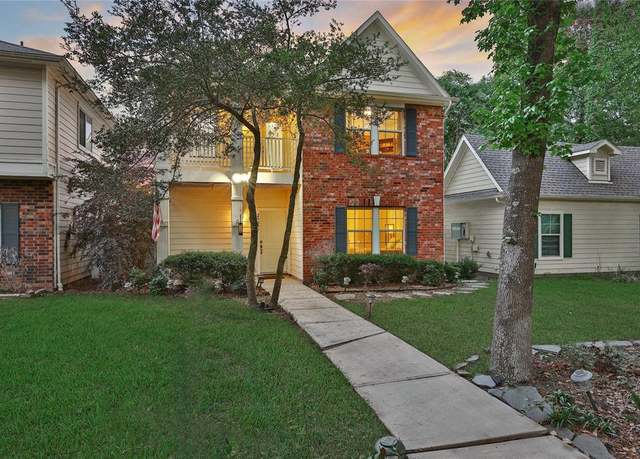 26897 Kings Park Hollow Dr, Kingwood, TX 77339
26897 Kings Park Hollow Dr, Kingwood, TX 77339 26897 Kings Park Hollow Dr, Kingwood, TX 77339
26897 Kings Park Hollow Dr, Kingwood, TX 77339 26897 Kings Park Hollow Dr, Kingwood, TX 77339
26897 Kings Park Hollow Dr, Kingwood, TX 77339

 United States
United States Canada
Canada