OPEN SAT, 12PM TO 3PM3D WALKTHROUGH
$1,350,000
5 beds5 baths5,635 sq ft
8023 Gore Creek Ln, Littleton, CO 80125
0.28 acre lot • 3 garage spots • Community pool
Listing provided by REColorado as Distributed by MLS Grid
OPEN SUN, 11AM TO 1PM
$1,050,000
4 beds5 baths5,543 sq ft
9396 Bear River St, Littleton, CO 80125
6,839 sq ft lot • 3 garage spots • Community pool
Listing provided by REColorado as Distributed by MLS Grid
Loading...
$505,000
3 beds3 baths1,478 sq ft
7855 Merino Ln Unit A, Littleton, CO 80125
1,699 sq ft lot • $179 HOA • 2 garage spots
Listing provided by REColorado as Distributed by MLS Grid
$765,000
4 beds4 baths3,189 sq ft
9715 Taylor River Cir, Littleton, CO 80125
4,835 sq ft lot • 2 garage spots • Community pool
Listing provided by REColorado as Distributed by MLS Grid
OPEN SAT, 1PM TO 3PM3D WALKTHROUGH
$999,000
4 beds4 baths4,490 sq ft
8099 Arapahoe Peak St, Littleton, CO 80125
7,797 sq ft lot • 3 garage spots • Car-dependent
Listing provided by REColorado as Distributed by MLS Grid
$825,000
4 beds3 baths5,002 sq ft
7884 Blue River Ave, Littleton, CO 80125
Listing provided by REColorado as Distributed by MLS Grid
$839,999
3 beds3 baths4,490 sq ft
9772 Taylor River Cir, Littleton, CO 80125
Listing provided by REColorado as Distributed by MLS Grid
$860,000
4 beds3 baths5,314 sq ft
9750 Taylor River Cir, Littleton, CO 80125
Listing provided by REColorado as Distributed by MLS Grid
$725,000
3 beds2 baths3,268 sq ft
8503 Estes Park Ave, Littleton, CO 80125
Listing provided by REColorado as Distributed by MLS Grid
$899,000
4 beds4 baths4,244 sq ft
7895 Julsburg Cir, Littleton, CO 80125
Listing provided by REColorado as Distributed by MLS Grid
$619,000
3 beds3 baths2,126 sq ft
9694 Meeker St, Littleton, CO 80125
Listing provided by REColorado as Distributed by MLS Grid
$599,000
4 beds3 baths2,367 sq ft
9308 Inca Dove Cir, Littleton, CO 80125
Listing provided by REColorado as Distributed by MLS Grid
$510,000
3 beds3 baths1,510 sq ft
9275 Merino Ct Unit A, Littleton, CO 80125
Listing provided by REColorado as Distributed by MLS Grid
$1,259,900
5 beds5 baths5,633 sq ft
8107 Arapahoe Peak St, Littleton, CO 80125
Listing provided by REColorado as Distributed by MLS Grid
$875,000
5 beds3 baths4,839 sq ft
9884 Eagle River St, Littleton, CO 80125
Listing provided by REColorado as Distributed by MLS Grid
$595,000
3 beds3 baths2,168 sq ft
9307 Inca Dove Cir, Littleton, CO 80125
Listing provided by REColorado as Distributed by MLS Grid
Loading...
$475,000
3 beds3 baths1,450 sq ft
8051 Yampa River Ave, Littleton, CO 80125
1,481 sq ft lot • $290 HOA • 2 garage spots
Listing provided by REColorado as Distributed by MLS Grid
3D WALKTHROUGH
$479,900
3 beds3 baths1,450 sq ft
7885 Yampa River Ave, Littleton, CO 80125
$290 HOA • 2 garage spots • Car-dependent
Listing provided by REColorado as Distributed by MLS Grid
3D & VIDEO TOUR
$620,000
3 beds3 baths2,148 sq ft
8403 Rush Creek Ave, Littleton, CO 80125
3,485 sq ft lot • 2 garage spots • Community pool
Listing provided by REColorado as Distributed by MLS Grid
$497,000
3 beds3 baths1,450 sq ft
7987 Yampa River Ave, Littleton, CO 80125
1,612 sq ft lot • $290 HOA • 2 garage spots
Listing provided by REColorado as Distributed by MLS Grid
$1,199,995
6 beds5 baths4,921 sq ft
8137 Ralston Creek Ave, Littleton, CO 80125
0.29 acre lot • 2 garage spots • Community pool
Listing provided by REColorado as Distributed by MLS Grid
OPEN SAT, 10AM TO 12PM
$630,000
3 beds3 baths2,126 sq ft
8353 Bijou Creek Ave, Littleton, CO 80125
4,269 sq ft lot • 2 garage spots • Community pool
Listing provided by REColorado as Distributed by MLS Grid

Based on information submitted to the MLS GRID as of Thu Apr 24 2025. All data is obtained from various sources and may not have been verified by broker or MLS GRID. Supplied Open House Information is subject to change without notice. All information should be independently reviewed and verified for accuracy. Properties may or may not be listed by the office/agent presenting the information.
Average home prices near Sterling Ranch, CO
Cities
- Westminster homes for sale$535,250
- Denver homes for sale$599,000
- Lone Tree homes for sale$875,000
- Highlands Ranch homes for sale$699,900
- Thornton homes for sale$550,000
- Arvada homes for sale$650,000
Neighborhoods
- Westridge homes for sale$940,000
- Arrowhead Shores homes for sale$669,900
Sterling Ranch, CO real estate trends
$855K
Sale price
+11.0%
since last year
since last year
$200
Sale $/sq ft
-2.9%
since last year
since last year
Under list price
1.2%
Days on market
22
Down payment
3.1%
Total homes sold
7
More to explore in Sterling Ranch, CO
Popular Markets in Colorado
- Denver homes for sale$595,000
- Colorado Springs homes for sale$485,000
- Boulder homes for sale$1,090,000
- Littleton homes for sale$620,000
- Aurora homes for sale$475,000
- Fort Collins homes for sale$557,500
 8023 Gore Creek Ln, Littleton, CO 80125
8023 Gore Creek Ln, Littleton, CO 80125 8023 Gore Creek Ln, Littleton, CO 80125
8023 Gore Creek Ln, Littleton, CO 80125 8023 Gore Creek Ln, Littleton, CO 80125
8023 Gore Creek Ln, Littleton, CO 80125 9396 Bear River St, Littleton, CO 80125
9396 Bear River St, Littleton, CO 80125 9396 Bear River St, Littleton, CO 80125
9396 Bear River St, Littleton, CO 80125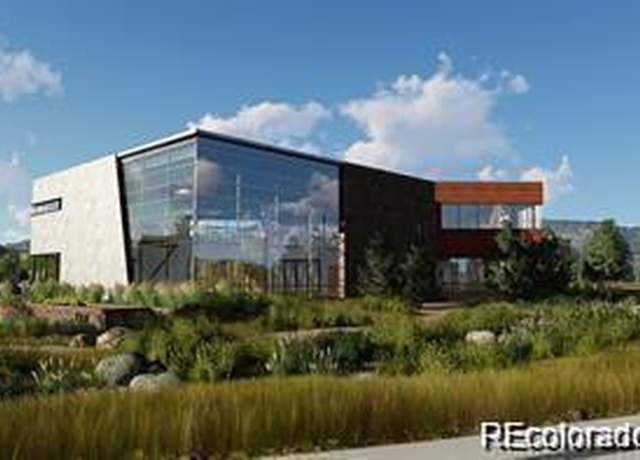 9396 Bear River St, Littleton, CO 80125
9396 Bear River St, Littleton, CO 80125 7855 Merino Ln Unit A, Littleton, CO 80125
7855 Merino Ln Unit A, Littleton, CO 80125 7855 Merino Ln Unit A, Littleton, CO 80125
7855 Merino Ln Unit A, Littleton, CO 80125 7855 Merino Ln Unit A, Littleton, CO 80125
7855 Merino Ln Unit A, Littleton, CO 80125 9715 Taylor River Cir, Littleton, CO 80125
9715 Taylor River Cir, Littleton, CO 80125 9715 Taylor River Cir, Littleton, CO 80125
9715 Taylor River Cir, Littleton, CO 80125 9715 Taylor River Cir, Littleton, CO 80125
9715 Taylor River Cir, Littleton, CO 80125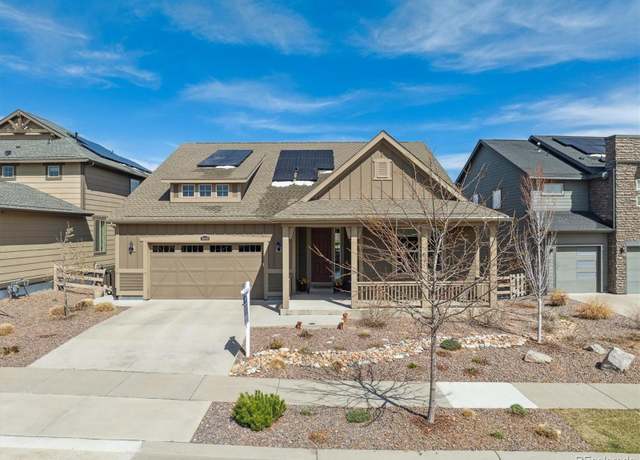 8099 Arapahoe Peak St, Littleton, CO 80125
8099 Arapahoe Peak St, Littleton, CO 80125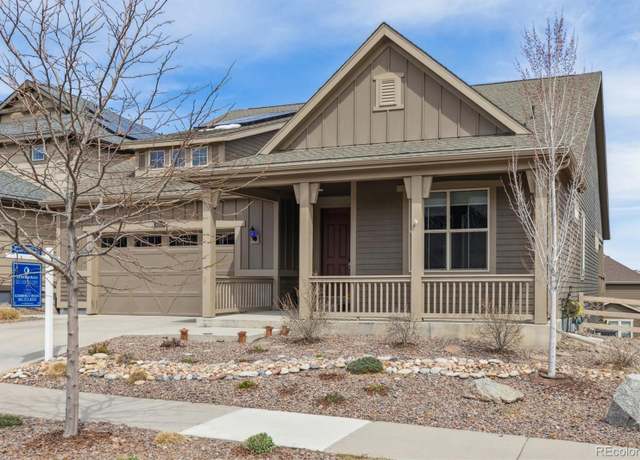 8099 Arapahoe Peak St, Littleton, CO 80125
8099 Arapahoe Peak St, Littleton, CO 80125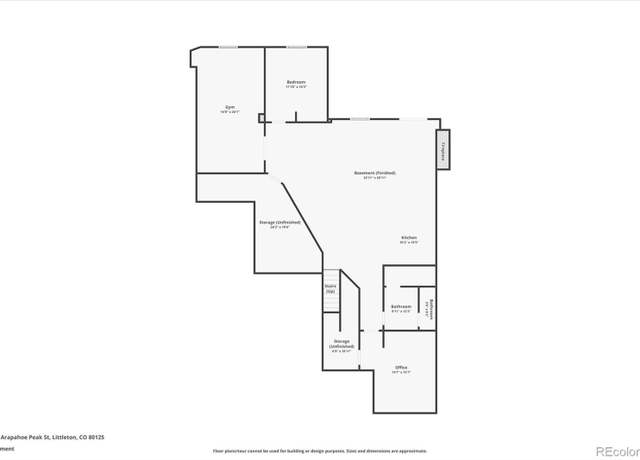 8099 Arapahoe Peak St, Littleton, CO 80125
8099 Arapahoe Peak St, Littleton, CO 80125 7884 Blue River Ave, Littleton, CO 80125
7884 Blue River Ave, Littleton, CO 80125 9772 Taylor River Cir, Littleton, CO 80125
9772 Taylor River Cir, Littleton, CO 80125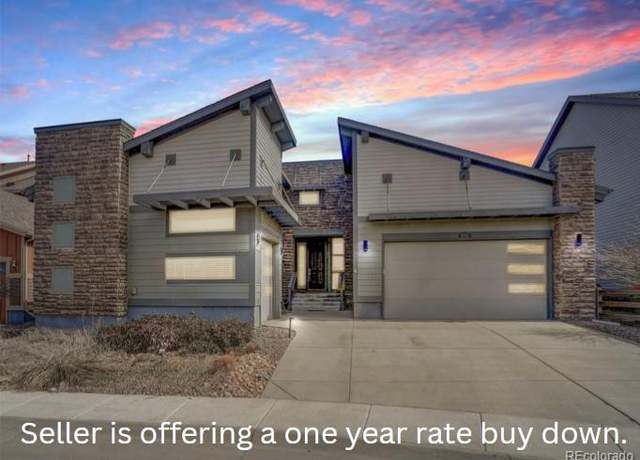 9750 Taylor River Cir, Littleton, CO 80125
9750 Taylor River Cir, Littleton, CO 80125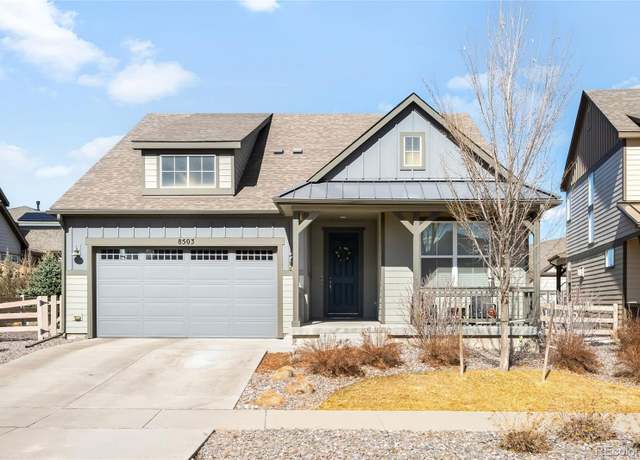 8503 Estes Park Ave, Littleton, CO 80125
8503 Estes Park Ave, Littleton, CO 80125 7895 Julsburg Cir, Littleton, CO 80125
7895 Julsburg Cir, Littleton, CO 80125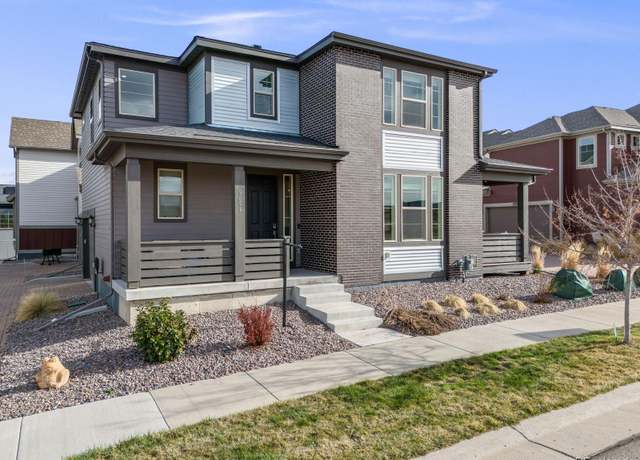 9694 Meeker St, Littleton, CO 80125
9694 Meeker St, Littleton, CO 80125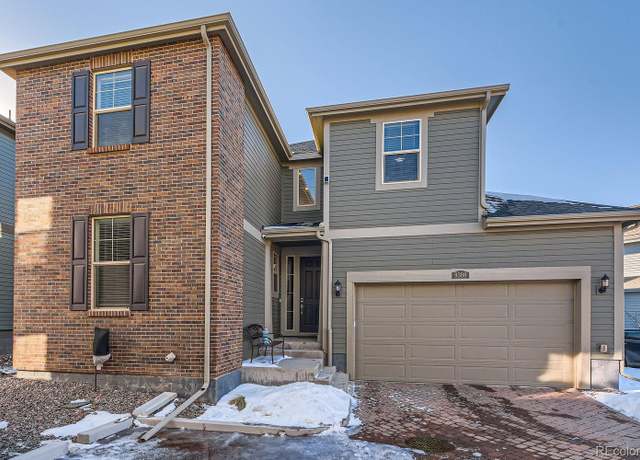 9308 Inca Dove Cir, Littleton, CO 80125
9308 Inca Dove Cir, Littleton, CO 80125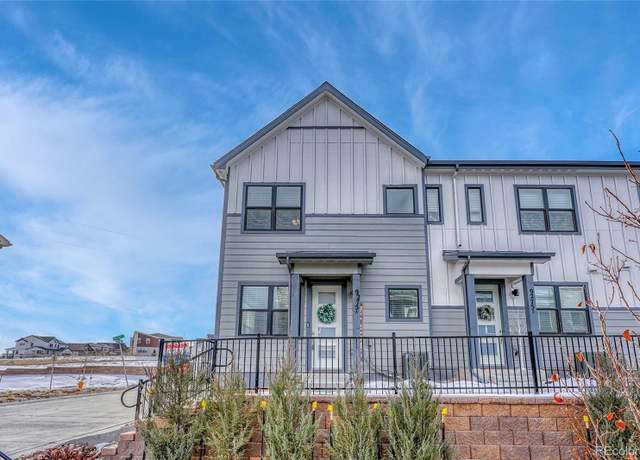 9275 Merino Ct Unit A, Littleton, CO 80125
9275 Merino Ct Unit A, Littleton, CO 80125 8107 Arapahoe Peak St, Littleton, CO 80125
8107 Arapahoe Peak St, Littleton, CO 80125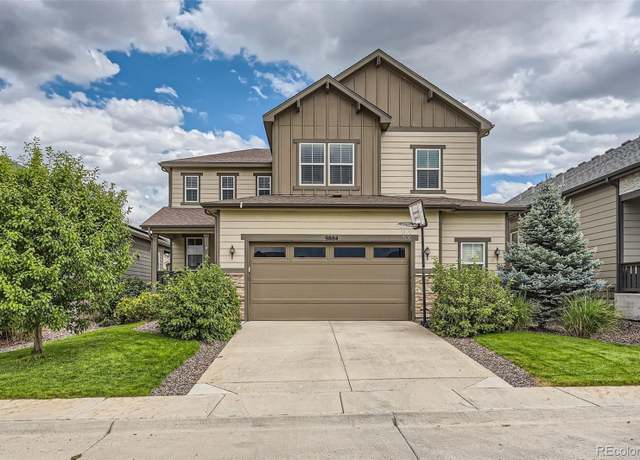 9884 Eagle River St, Littleton, CO 80125
9884 Eagle River St, Littleton, CO 80125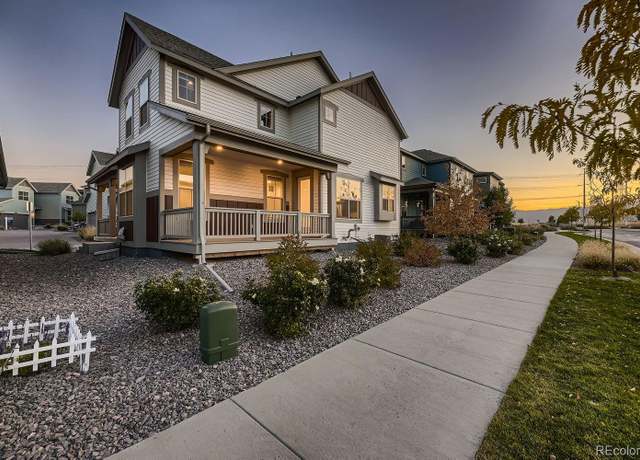 9307 Inca Dove Cir, Littleton, CO 80125
9307 Inca Dove Cir, Littleton, CO 80125 8051 Yampa River Ave, Littleton, CO 80125
8051 Yampa River Ave, Littleton, CO 80125 8051 Yampa River Ave, Littleton, CO 80125
8051 Yampa River Ave, Littleton, CO 80125 8051 Yampa River Ave, Littleton, CO 80125
8051 Yampa River Ave, Littleton, CO 80125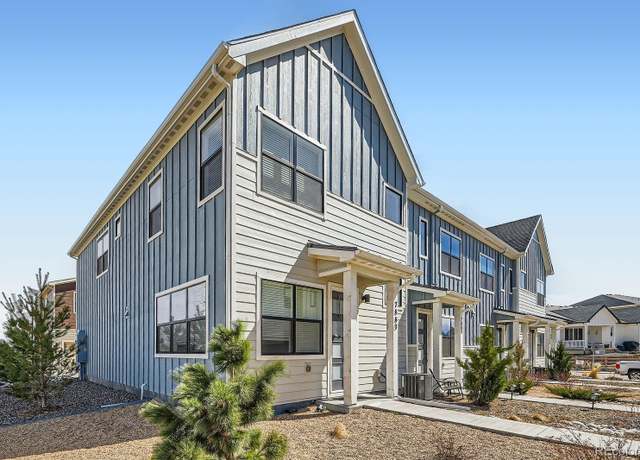 7885 Yampa River Ave, Littleton, CO 80125
7885 Yampa River Ave, Littleton, CO 80125 7885 Yampa River Ave, Littleton, CO 80125
7885 Yampa River Ave, Littleton, CO 80125 7885 Yampa River Ave, Littleton, CO 80125
7885 Yampa River Ave, Littleton, CO 80125 8403 Rush Creek Ave, Littleton, CO 80125
8403 Rush Creek Ave, Littleton, CO 80125 8403 Rush Creek Ave, Littleton, CO 80125
8403 Rush Creek Ave, Littleton, CO 80125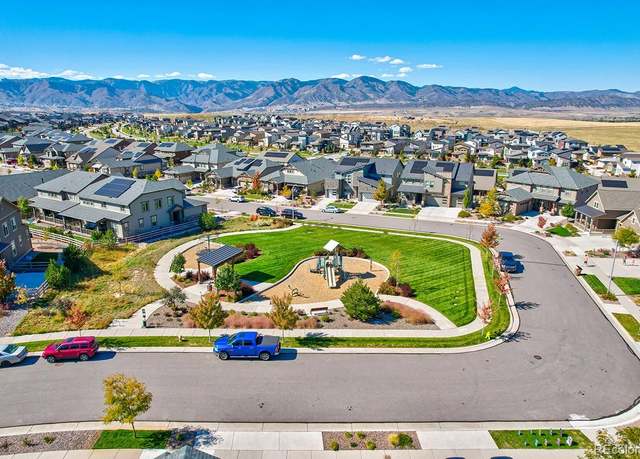 8403 Rush Creek Ave, Littleton, CO 80125
8403 Rush Creek Ave, Littleton, CO 80125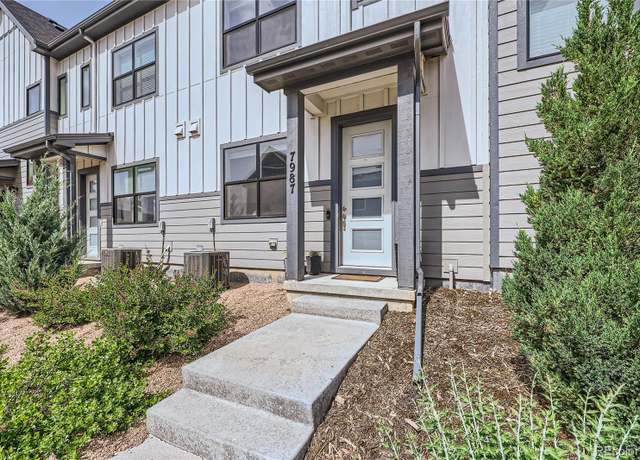 7987 Yampa River Ave, Littleton, CO 80125
7987 Yampa River Ave, Littleton, CO 80125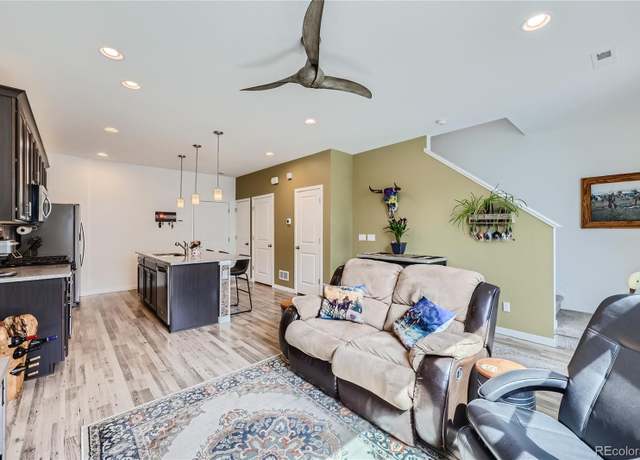 7987 Yampa River Ave, Littleton, CO 80125
7987 Yampa River Ave, Littleton, CO 80125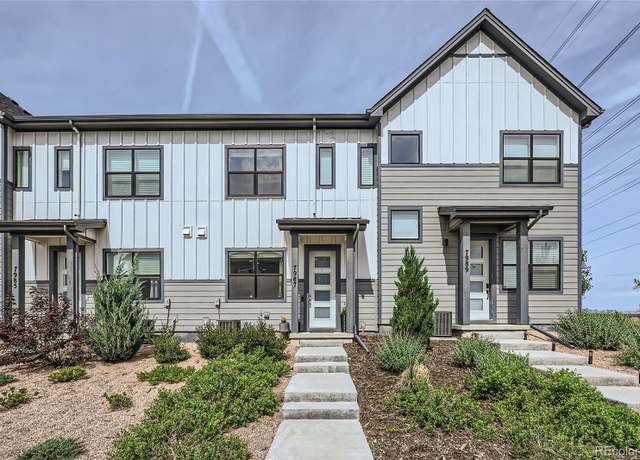 7987 Yampa River Ave, Littleton, CO 80125
7987 Yampa River Ave, Littleton, CO 80125 8137 Ralston Creek Ave, Littleton, CO 80125
8137 Ralston Creek Ave, Littleton, CO 80125 8137 Ralston Creek Ave, Littleton, CO 80125
8137 Ralston Creek Ave, Littleton, CO 80125 8137 Ralston Creek Ave, Littleton, CO 80125
8137 Ralston Creek Ave, Littleton, CO 80125 8353 Bijou Creek Ave, Littleton, CO 80125
8353 Bijou Creek Ave, Littleton, CO 80125 8353 Bijou Creek Ave, Littleton, CO 80125
8353 Bijou Creek Ave, Littleton, CO 80125 8353 Bijou Creek Ave, Littleton, CO 80125
8353 Bijou Creek Ave, Littleton, CO 80125

 United States
United States Canada
Canada