NEW CONSTRUCTION
$350,000
3 beds2.5 baths1,650 sq ft
608 Municipal Dr #3, Leander, TX 78641
8,102 sq ft lot • 2 garage spots • Car-dependent
READY TO BUILDVIDEO TOUR
$396,990
3 beds2.5 baths1,548 sq ft
Mies Plan, Leander, TX 78641
Garage • Car-dependent
Listing provided by Zillow
Loading...
READY TO BUILDVIDEO TOUR
$385,990
3 beds2.5 baths1,454 sq ft
Eames Plan, Leander, TX 78641
Garage • Car-dependent
Listing provided by Zillow
READY TO BUILDVIDEO TOUR
$350,990
3 beds2.5 baths1,403 sq ft
Kahn Plan, Leander, TX 78641
Garage • Car-dependent
Listing provided by Zillow
READY TO BUILDVIDEO TOUR
$365,990
3 beds2.5 baths1,434 sq ft
Pei Plan, Leander, TX 78641
Garage • Car-dependent
Listing provided by Zillow
$399,000
2 beds2 baths1,418 sq ft
420 Starlight Village Loop #17, Leander, TX 78641
$825,000
3 beds3 baths2,431 sq ft
472 Starlight Village Loop, Leander, TX 78641
$695,000
1 bed1 bath864 sq ft
705 Horizon Park Blvd, Leander, TX 78641
$489,000
3 beds2.5 baths2,046 sq ft
406 Hazelwood St. St #2, Leander, TX 78641
NEW 9 HRS AGO
$415,000
3 beds2.5 baths2,131 sq ft
1233 Peregrine Way, Leander, TX 78641
$47 HOA • 2 garage spots • Car-dependent
$389,999
3 beds2 baths1,739 sq ft
1005 Woodduck Trl, Leander, TX 78641
7,013 sq ft lot • $60 HOA • 2 garage spots
$450,000
4 beds2 baths2,024 sq ft
808 Springbrook Ln, Leander, TX 78641
0.23 acre lot • $29 HOA • 2 garage spots
$295,000
3 beds2 baths1,153 sq ft
844 Mica Ln, Leander, TX 78641
4,268 sq ft lot • Garage • Car-dependent
$335,000
3 beds2 baths1,548 sq ft
812 Lantana Ln, Leander, TX 78641
8,363 sq ft lot • 2 garage spots • Car-dependent
LISTED BY REDFIN3D WALKTHROUGH
$375,000
3 beds2.5 baths2,216 sq ft
1144 Volente Ln, Leander, TX 78641
$45 HOA • 2 garage spots • Car-dependent
$265,000
3 beds2 baths1,073 sq ft
840 Eagles Way, Leander, TX 78641
$460,047
3 beds2.5 baths1,849 sq ft
224 Inlet Ln, Leander, TX 78641
$850,000
6 beds5.5 baths3,661 sq ft
604 Spindrift Ln, Leander, TX 78641
$399,500
3 beds2 baths1,938 sq ft
405 Fairfield Loop, Leander, TX 78641
$314,900
3 beds2 baths1,557 sq ft
1808 Killarney Dr, Leander, TX 78641
$695,000
4 beds3.5 baths2,638 sq ft
708 Leeward Pass, Leander, TX 78641
$699,000
4 beds3.5 baths2,696 sq ft
737 Leeward Pass, Leander, TX 78641
$365,000
3 beds2 baths1,352 sq ft
201 Woodley Rd, Leander, TX 78641
$375,000
3 beds2 baths1,686 sq ft
1006 Mapleridge Cir, Leander, TX 78641
$299,900
3 beds2 baths1,584 sq ft
706 Sherry Dr, Leander, TX 78641
$598,000
5 beds3.5 baths3,296 sq ft
1208 Ravenside Cv, Leander, TX 78641
$319,000
4 beds2 baths1,569 sq ft
618 Bentwood Dr, Leander, TX 78641
$355,000
3 beds2 baths1,404 sq ft
1704 Lone Oak Dr, Leander, TX 78641
$350,000
3 beds2 baths1,601 sq ft
637 John Muir Trl #204, Leander, TX 78641
Average home prices near Leander Heights, TX
Cities
- Austin homes for sale$600,000
- Bee Cave homes for sale$995,000
- Round Rock homes for sale$425,000
- Manor homes for sale$349,990
- West Lake Hills homes for sale$2,645,000
- Liberty Hill homes for sale$419,975
Neighborhoods
- Crystal Falls homes for sale$849,999
- Grand Mesa at Crystal Falls homes for sale$1,245,000
- Mason Hills homes for sale$540,000
- Lakeline Ranch homes for sale$499,445
- Block House Creek homes for sale$399,900
- Cedar Park Town Center homes for sale$335,000
Leander Heights, TX real estate trends
$673K
Sale price
$251
Sale $/sq ft
Under list price
4.8%
Days on market
118
Down payment
—
Total homes sold
2
More to explore in Leander Heights, TX
Popular Markets in Texas
- Austin homes for sale$600,000
- Dallas homes for sale$424,650
- Houston homes for sale$350,000
- San Antonio homes for sale$280,000
- Frisco homes for sale$759,999
- Plano homes for sale$550,000
 608 Municipal Dr #3, Leander, TX 78641
608 Municipal Dr #3, Leander, TX 78641 608 Municipal Dr #3, Leander, TX 78641
608 Municipal Dr #3, Leander, TX 78641 608 Municipal Dr #3, Leander, TX 78641
608 Municipal Dr #3, Leander, TX 78641 Mies Plan, Leander, TX 78641
Mies Plan, Leander, TX 78641 Mies Plan, Leander, TX 78641
Mies Plan, Leander, TX 78641 Mies Plan, Leander, TX 78641
Mies Plan, Leander, TX 78641 Eames Plan, Leander, TX 78641
Eames Plan, Leander, TX 78641 Eames Plan, Leander, TX 78641
Eames Plan, Leander, TX 78641 Eames Plan, Leander, TX 78641
Eames Plan, Leander, TX 78641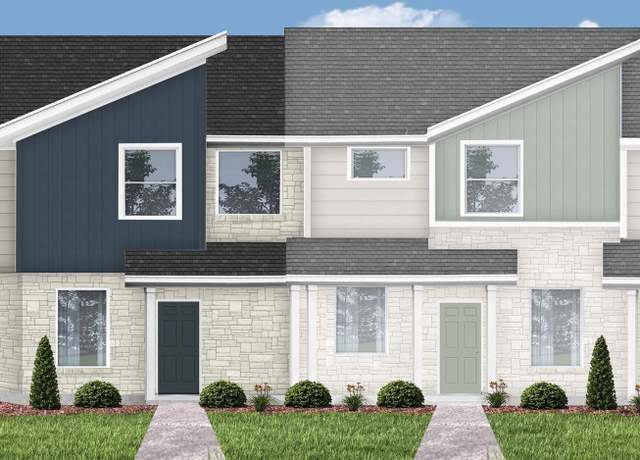 Kahn Plan, Leander, TX 78641
Kahn Plan, Leander, TX 78641 Kahn Plan, Leander, TX 78641
Kahn Plan, Leander, TX 78641 Kahn Plan, Leander, TX 78641
Kahn Plan, Leander, TX 78641 Pei Plan, Leander, TX 78641
Pei Plan, Leander, TX 78641 Pei Plan, Leander, TX 78641
Pei Plan, Leander, TX 78641 Pei Plan, Leander, TX 78641
Pei Plan, Leander, TX 78641 420 Starlight Village Loop #17, Leander, TX 78641
420 Starlight Village Loop #17, Leander, TX 78641 472 Starlight Village Loop, Leander, TX 78641
472 Starlight Village Loop, Leander, TX 78641 705 Horizon Park Blvd, Leander, TX 78641
705 Horizon Park Blvd, Leander, TX 78641 406 Hazelwood St. St #2, Leander, TX 78641
406 Hazelwood St. St #2, Leander, TX 78641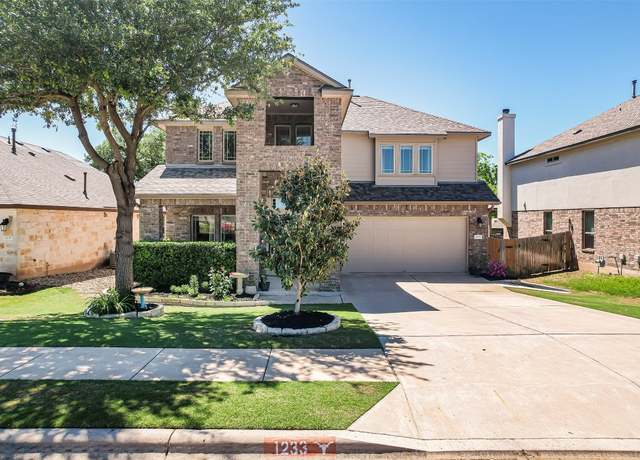 1233 Peregrine Way, Leander, TX 78641
1233 Peregrine Way, Leander, TX 78641 1233 Peregrine Way, Leander, TX 78641
1233 Peregrine Way, Leander, TX 78641 1233 Peregrine Way, Leander, TX 78641
1233 Peregrine Way, Leander, TX 78641 1005 Woodduck Trl, Leander, TX 78641
1005 Woodduck Trl, Leander, TX 78641 1005 Woodduck Trl, Leander, TX 78641
1005 Woodduck Trl, Leander, TX 78641 1005 Woodduck Trl, Leander, TX 78641
1005 Woodduck Trl, Leander, TX 78641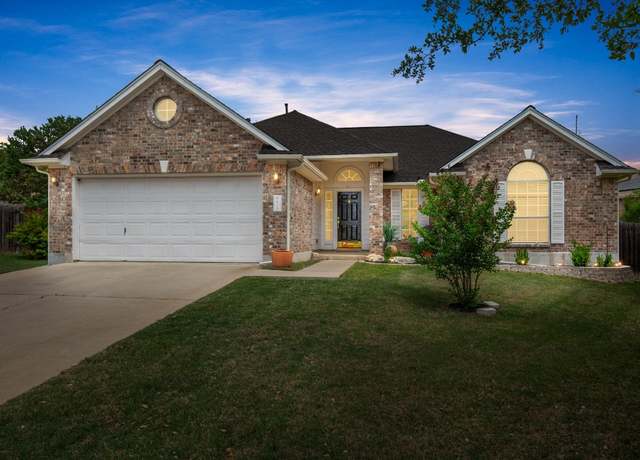 808 Springbrook Ln, Leander, TX 78641
808 Springbrook Ln, Leander, TX 78641 808 Springbrook Ln, Leander, TX 78641
808 Springbrook Ln, Leander, TX 78641 808 Springbrook Ln, Leander, TX 78641
808 Springbrook Ln, Leander, TX 78641 844 Mica Ln, Leander, TX 78641
844 Mica Ln, Leander, TX 78641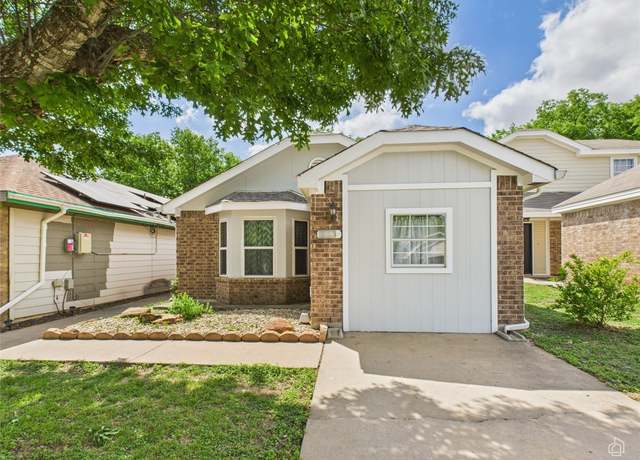 844 Mica Ln, Leander, TX 78641
844 Mica Ln, Leander, TX 78641 844 Mica Ln, Leander, TX 78641
844 Mica Ln, Leander, TX 78641 812 Lantana Ln, Leander, TX 78641
812 Lantana Ln, Leander, TX 78641 812 Lantana Ln, Leander, TX 78641
812 Lantana Ln, Leander, TX 78641 812 Lantana Ln, Leander, TX 78641
812 Lantana Ln, Leander, TX 78641 1144 Volente Ln, Leander, TX 78641
1144 Volente Ln, Leander, TX 78641 1144 Volente Ln, Leander, TX 78641
1144 Volente Ln, Leander, TX 78641 1144 Volente Ln, Leander, TX 78641
1144 Volente Ln, Leander, TX 78641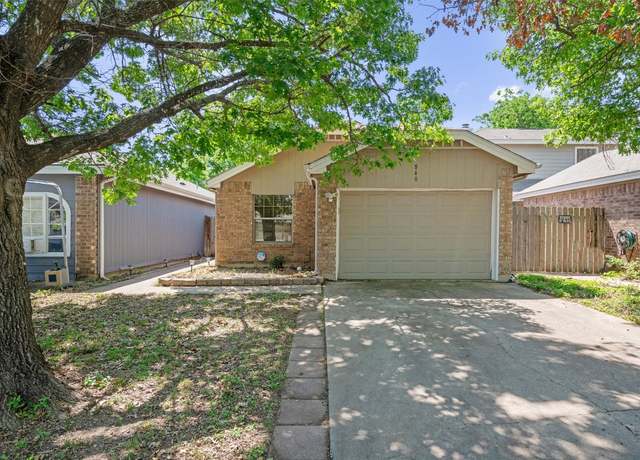 840 Eagles Way, Leander, TX 78641
840 Eagles Way, Leander, TX 78641 224 Inlet Ln, Leander, TX 78641
224 Inlet Ln, Leander, TX 78641 604 Spindrift Ln, Leander, TX 78641
604 Spindrift Ln, Leander, TX 78641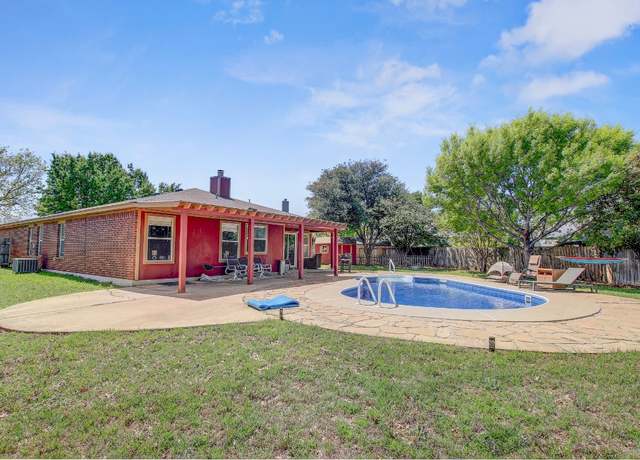 405 Fairfield Loop, Leander, TX 78641
405 Fairfield Loop, Leander, TX 78641 1808 Killarney Dr, Leander, TX 78641
1808 Killarney Dr, Leander, TX 78641 708 Leeward Pass, Leander, TX 78641
708 Leeward Pass, Leander, TX 78641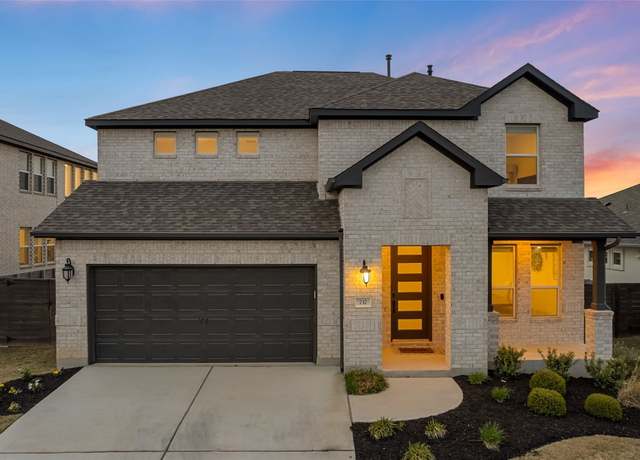 737 Leeward Pass, Leander, TX 78641
737 Leeward Pass, Leander, TX 78641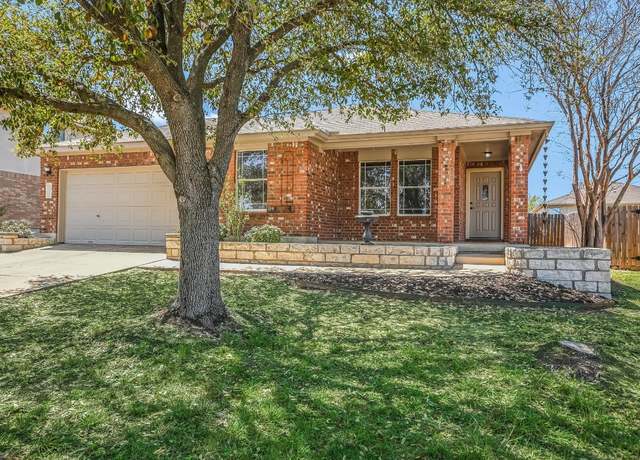 201 Woodley Rd, Leander, TX 78641
201 Woodley Rd, Leander, TX 78641 1006 Mapleridge Cir, Leander, TX 78641
1006 Mapleridge Cir, Leander, TX 78641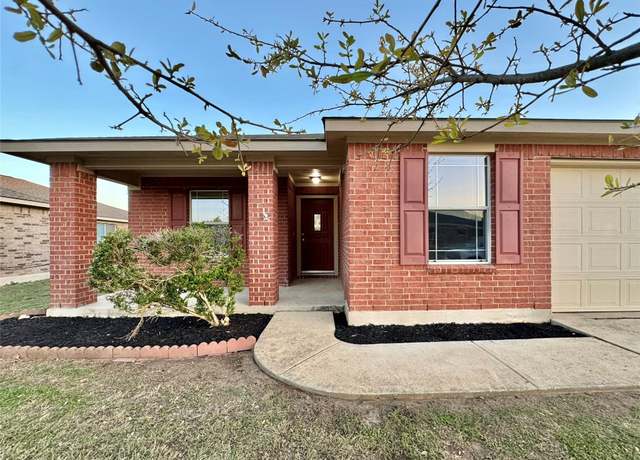 706 Sherry Dr, Leander, TX 78641
706 Sherry Dr, Leander, TX 78641 1208 Ravenside Cv, Leander, TX 78641
1208 Ravenside Cv, Leander, TX 78641 618 Bentwood Dr, Leander, TX 78641
618 Bentwood Dr, Leander, TX 78641 1704 Lone Oak Dr, Leander, TX 78641
1704 Lone Oak Dr, Leander, TX 78641 637 John Muir Trl #204, Leander, TX 78641
637 John Muir Trl #204, Leander, TX 78641

 United States
United States Canada
Canada