VIDEO TOUR
$2,250,000
5 beds3.5 baths3,502 sq ft
4945 South Rd, Woodstock, VT 05071
2.57 acre lot • 2 garage spots • Car-dependent
$699,000
3 beds2.5 baths1,958 sq ft
5851 South Rd, Woodstock, VT 05071
0.68 acre lot • Car-dependent
Loading...
3D WALKTHROUGH
$3,500,000
6 beds5 baths5,433 sq ft
61 Academy Cir, Woodstock, VT 05071
10 acre lot • 2 garage spots • Car-dependent
Average home prices near South Woodstock, VT
Cities
- Norwich homes for sale$1,379,950
- Cavendish homes for sale$502,375
- Quechee homes for sale$499,000
- Hartland homes for sale$439,750
- White River Junction homes for sale$549,000
- Springfield homes for sale$215,000
South Woodstock, VT real estate trends
$2.75M
Sale price
$426
Sale $/sq ft
Over list price
0%
Days on market
200
Down payment
—
Total homes sold
1
More to explore in South Woodstock, VT
Popular Markets in Vermont
- Burlington homes for sale$585,000
- Stowe homes for sale$1,547,500
- Woodstock homes for sale$1,172,500
- Montpelier homes for sale$465,000
- Brattleboro homes for sale$349,950
- South Burlington homes for sale$729,000
 4945 South Rd, Woodstock, VT 05071
4945 South Rd, Woodstock, VT 05071 4945 South Rd, Woodstock, VT 05071
4945 South Rd, Woodstock, VT 05071 4945 South Rd, Woodstock, VT 05071
4945 South Rd, Woodstock, VT 05071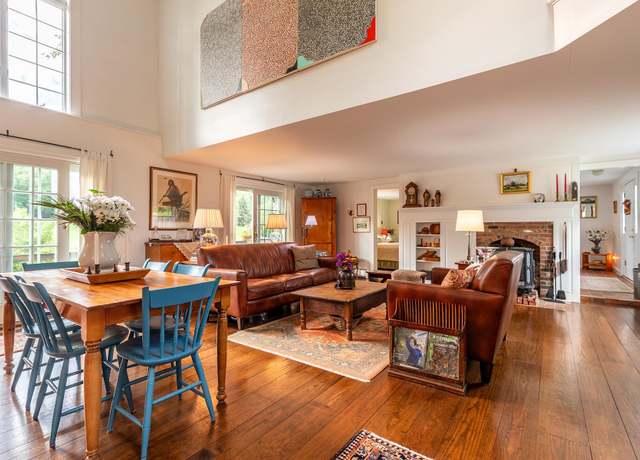 5851 South Rd, Woodstock, VT 05071
5851 South Rd, Woodstock, VT 05071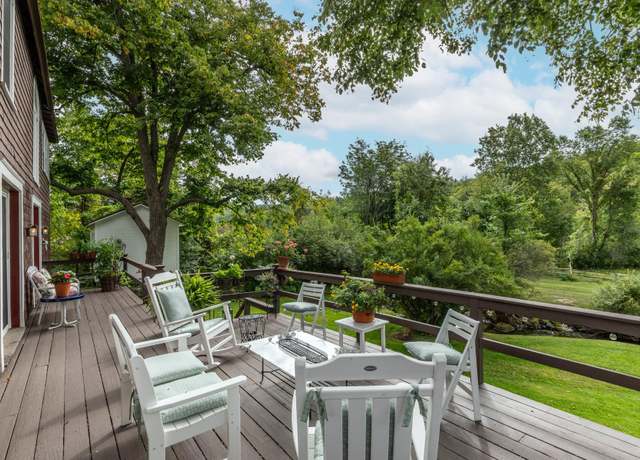 5851 South Rd, Woodstock, VT 05071
5851 South Rd, Woodstock, VT 05071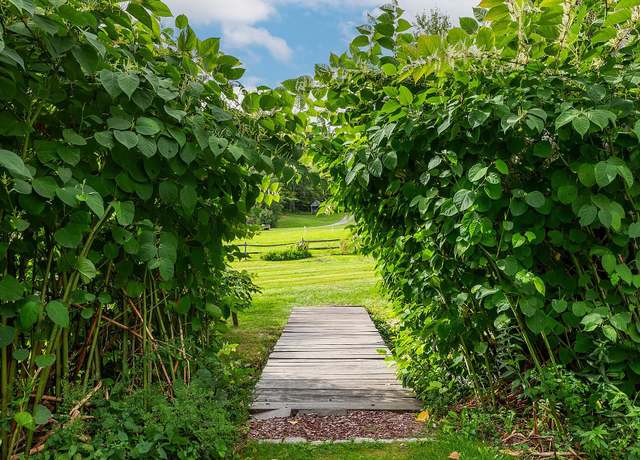 5851 South Rd, Woodstock, VT 05071
5851 South Rd, Woodstock, VT 05071 61 Academy Cir, Woodstock, VT 05071
61 Academy Cir, Woodstock, VT 05071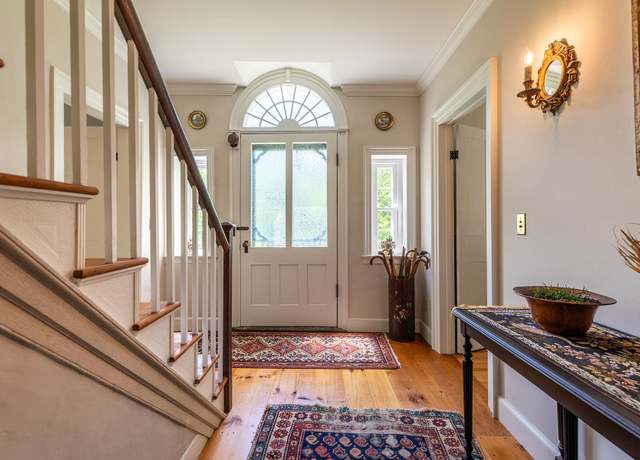 61 Academy Cir, Woodstock, VT 05071
61 Academy Cir, Woodstock, VT 05071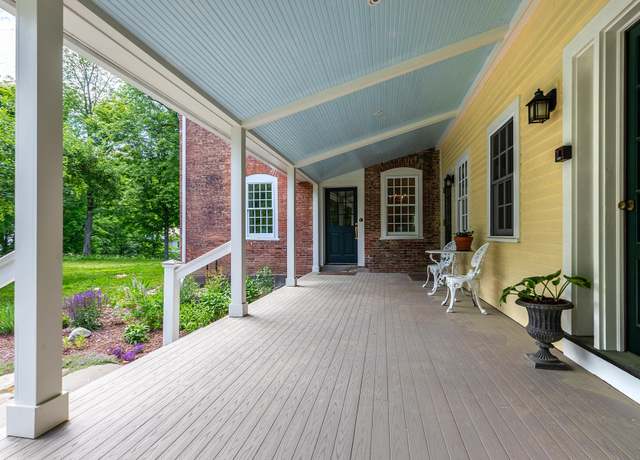 61 Academy Cir, Woodstock, VT 05071
61 Academy Cir, Woodstock, VT 05071


 United States
United States Canada
Canada