REDFIN OPEN SAT, 12PM TO 2PM3D WALKTHROUGH
$475,000
5 beds2 baths2,170 sq ft
1317 Payne St, Fredericksburg, VA 22401
6,534 sq ft lot • Garage • Somewhat walkable
COMING SOON
$439,000
4 beds2 baths1,000 sq ft
1213 Rowe St, Fredericksburg, VA 22401
Very walkable
(540) 898-6988
Loading...
OPEN SAT, 1PM TO 3PM
$799,900
4 beds3 baths2,988 sq ft
1504 Augustine Ave, Fredericksburg, VA 22401
Garage • Somewhat walkable
(540) 775-5661
COMING SOON
$374,900
2 beds1.5 baths1,301 sq ft
1228 Seacobeck St, Fredericksburg, VA 22401
6,969 sq ft lot • Very walkable
(540) 898-2900
$409,000
4 beds2 baths2,200 sq ft
1311 Rowe St, Fredericksburg, VA 22401
6,534 sq ft lot • Very walkable
(800) 881-6579
$525,000
4 beds3 baths2,269 sq ft
1414 Payne St, Fredericksburg, VA 22401
(540) 735-2600
$1,195,000
4 beds3.5 baths3,769 sq ft
1702 Franklin St, Fredericksburg, VA 22401
0.65 acre lot • Pool • Car-dependent
(540) 735-2600
NEW CONSTRUCTION
$879,900
4 beds4.5 baths3,711 sq ft
1244 William St, Fredericksburg, VA 22401
5,662 sq ft lot • Somewhat walkable
(540) 809-5808
NEW CONSTRUCTION
$879,900
4 beds4.5 baths3,711 sq ft
1230 William St, Fredericksburg, VA 22401
5,662 sq ft lot • Somewhat walkable
(540) 809-5808
NEW CONSTRUCTION3D WALKTHROUGH
$909,900
4 beds4 baths3,522 sq ft
822 Moncure St, Fredericksburg, VA 22401
5,227 sq ft lot • 2 garage spots • Somewhat walkable
(540) 809-5808
$400,000
— beds— baths— sq ft
0 Emancipation Hwy, Fredericksburg, VA 22401
1.43 acre lot • Somewhat walkable
(540) 300-9669
Average home prices near Upper College Heights, VA
Cities
- Dale City homes for sale$488,000
- King George homes for sale$421,950
- Dumfries homes for sale$395,000
- Aquia Harbour homes for sale$549,900
- Triangle homes for sale$647,500
- Lake of the Woods homes for sale$474,900
Upper College Heights, VA real estate trends
$513K
Sale price
$244
Sale $/sq ft
Under list price
8%
Days on market
58
Down payment
30.0%
Total homes sold
2
More to explore in Upper College Heights, VA
Popular Markets in Virginia
- Arlington homes for sale$765,000
- Alexandria homes for sale$596,500
- Virginia Beach homes for sale$430,000
- Fairfax homes for sale$839,945
- Richmond homes for sale$449,960
- Ashburn homes for sale$649,900
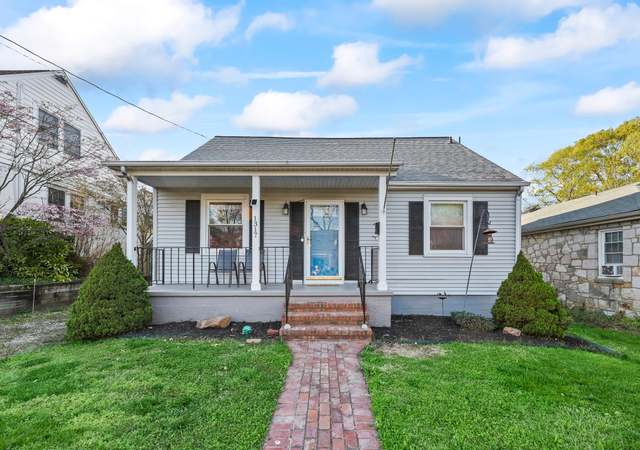 1317 Payne St, Fredericksburg, VA 22401
1317 Payne St, Fredericksburg, VA 22401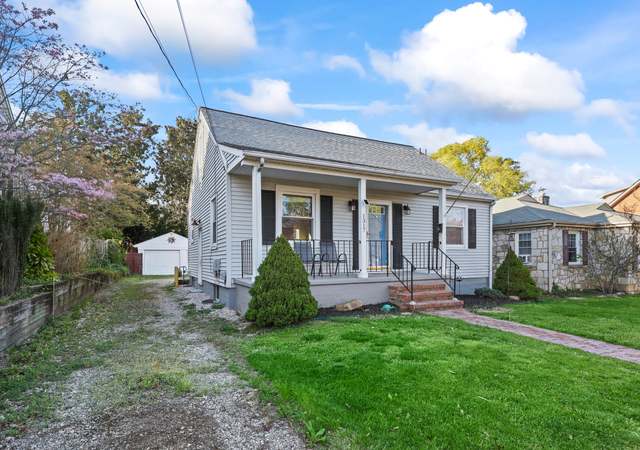 1317 Payne St, Fredericksburg, VA 22401
1317 Payne St, Fredericksburg, VA 22401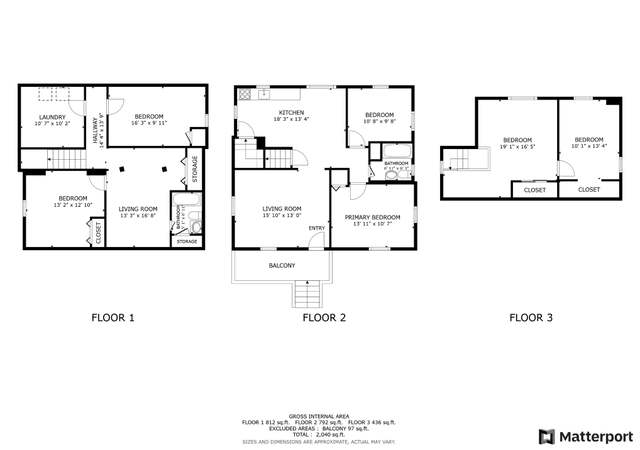 1317 Payne St, Fredericksburg, VA 22401
1317 Payne St, Fredericksburg, VA 22401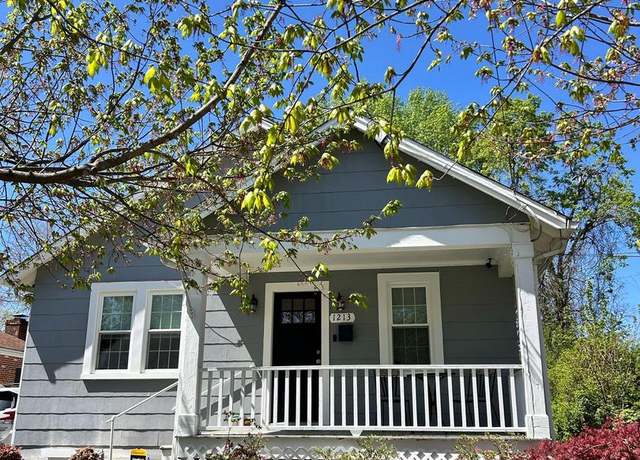 1213 Rowe St, Fredericksburg, VA 22401
1213 Rowe St, Fredericksburg, VA 22401 1213 Rowe St, Fredericksburg, VA 22401
1213 Rowe St, Fredericksburg, VA 22401 1213 Rowe St, Fredericksburg, VA 22401
1213 Rowe St, Fredericksburg, VA 22401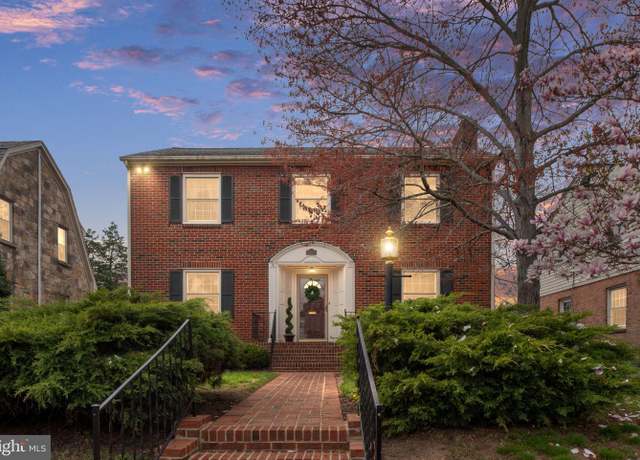 1504 Augustine Ave, Fredericksburg, VA 22401
1504 Augustine Ave, Fredericksburg, VA 22401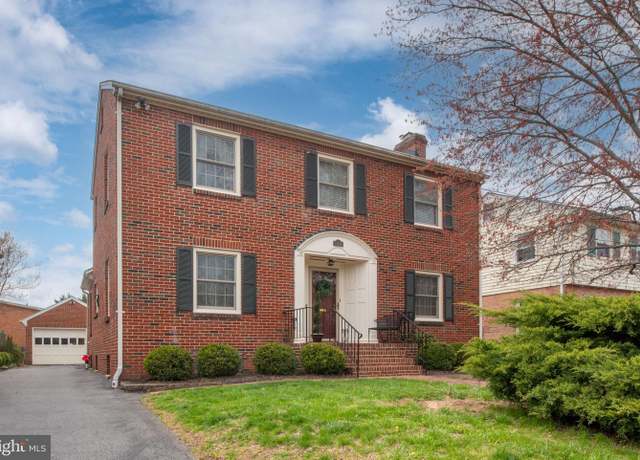 1504 Augustine Ave, Fredericksburg, VA 22401
1504 Augustine Ave, Fredericksburg, VA 22401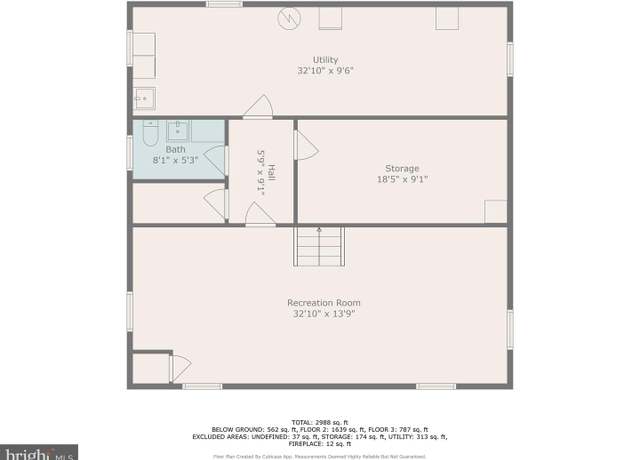 1504 Augustine Ave, Fredericksburg, VA 22401
1504 Augustine Ave, Fredericksburg, VA 22401 1228 Seacobeck St, Fredericksburg, VA 22401
1228 Seacobeck St, Fredericksburg, VA 22401 1228 Seacobeck St, Fredericksburg, VA 22401
1228 Seacobeck St, Fredericksburg, VA 22401 1228 Seacobeck St, Fredericksburg, VA 22401
1228 Seacobeck St, Fredericksburg, VA 22401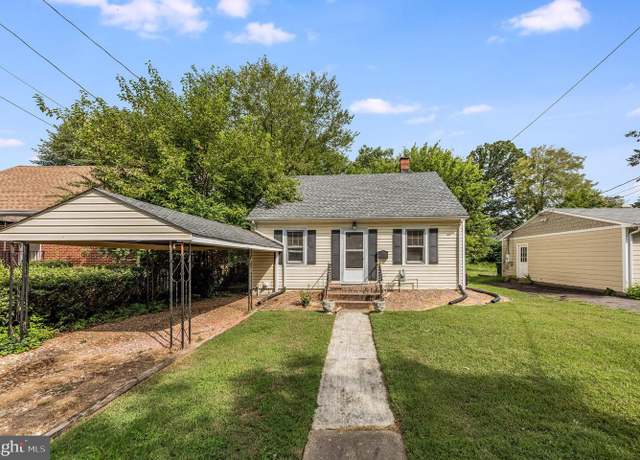 1311 Rowe St, Fredericksburg, VA 22401
1311 Rowe St, Fredericksburg, VA 22401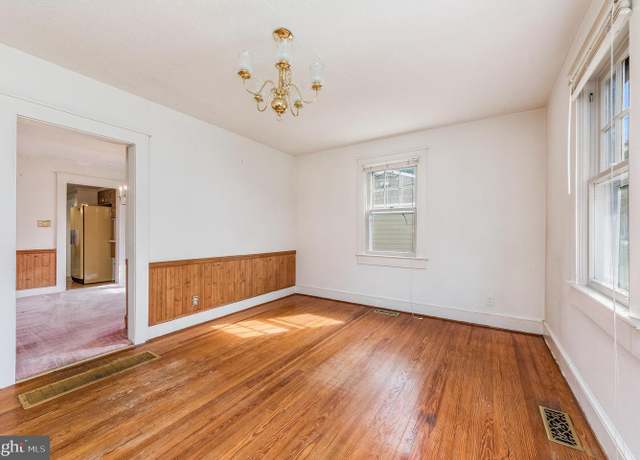 1311 Rowe St, Fredericksburg, VA 22401
1311 Rowe St, Fredericksburg, VA 22401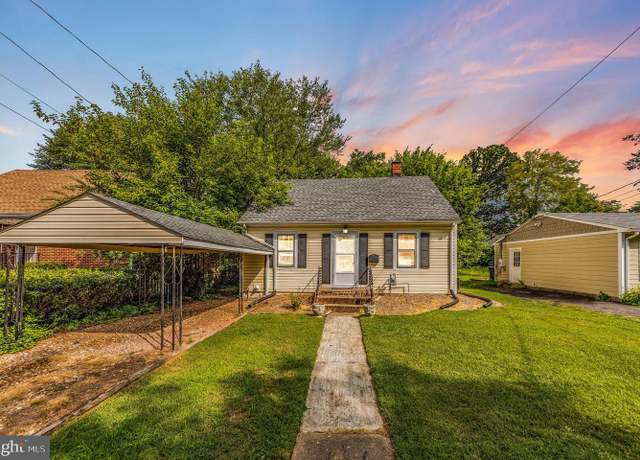 1311 Rowe St, Fredericksburg, VA 22401
1311 Rowe St, Fredericksburg, VA 22401 1414 Payne St, Fredericksburg, VA 22401
1414 Payne St, Fredericksburg, VA 22401 1702 Franklin St, Fredericksburg, VA 22401
1702 Franklin St, Fredericksburg, VA 22401 1702 Franklin St, Fredericksburg, VA 22401
1702 Franklin St, Fredericksburg, VA 22401 1702 Franklin St, Fredericksburg, VA 22401
1702 Franklin St, Fredericksburg, VA 22401 1244 William St, Fredericksburg, VA 22401
1244 William St, Fredericksburg, VA 22401 1244 William St, Fredericksburg, VA 22401
1244 William St, Fredericksburg, VA 22401 1244 William St, Fredericksburg, VA 22401
1244 William St, Fredericksburg, VA 22401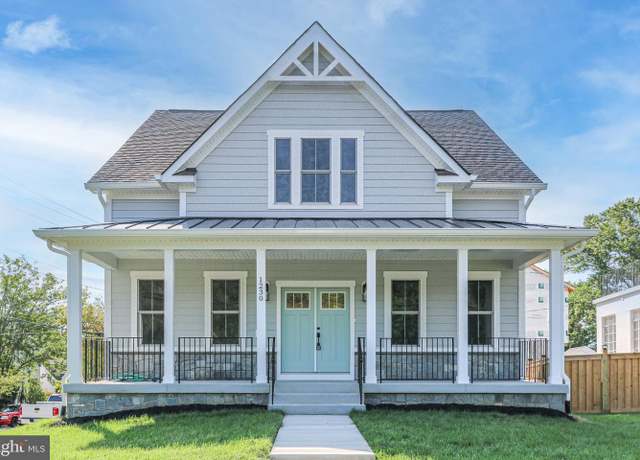 1230 William St, Fredericksburg, VA 22401
1230 William St, Fredericksburg, VA 22401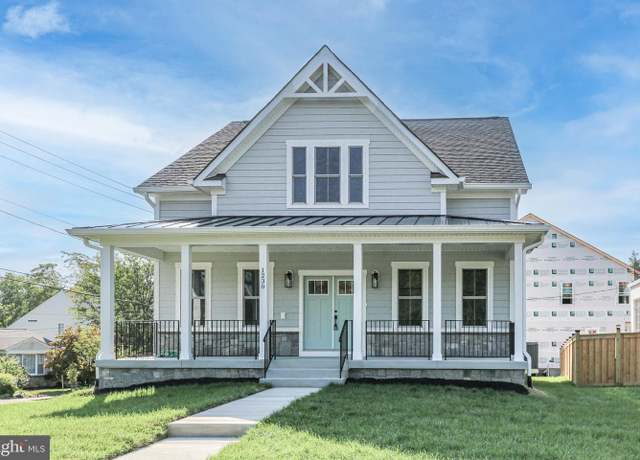 1230 William St, Fredericksburg, VA 22401
1230 William St, Fredericksburg, VA 22401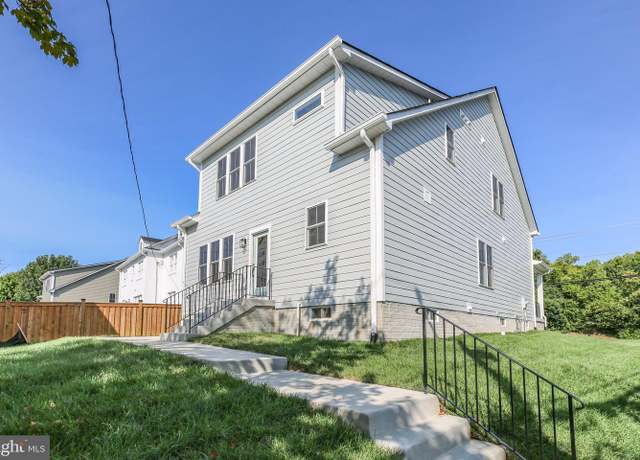 1230 William St, Fredericksburg, VA 22401
1230 William St, Fredericksburg, VA 22401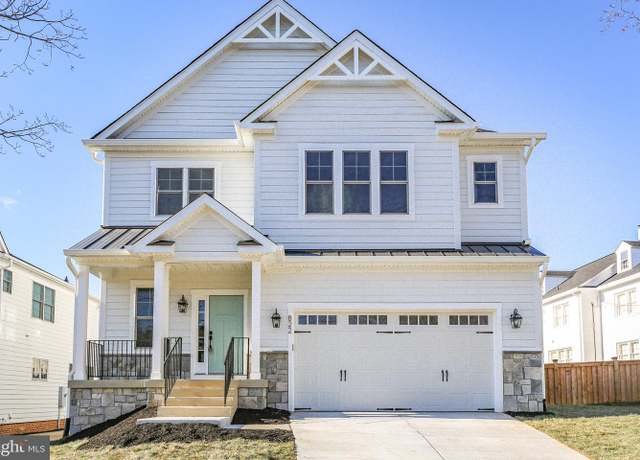 822 Moncure St, Fredericksburg, VA 22401
822 Moncure St, Fredericksburg, VA 22401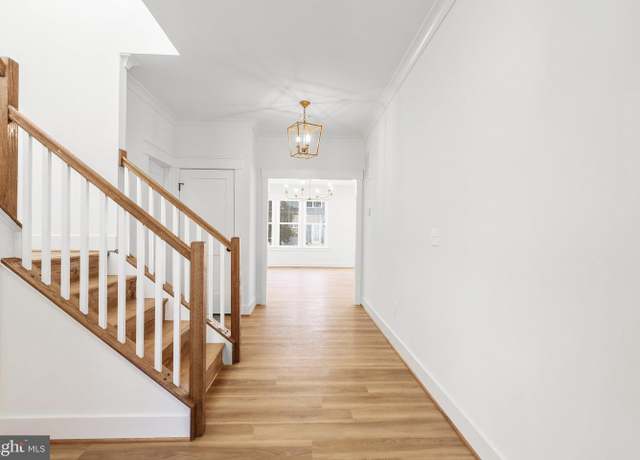 822 Moncure St, Fredericksburg, VA 22401
822 Moncure St, Fredericksburg, VA 22401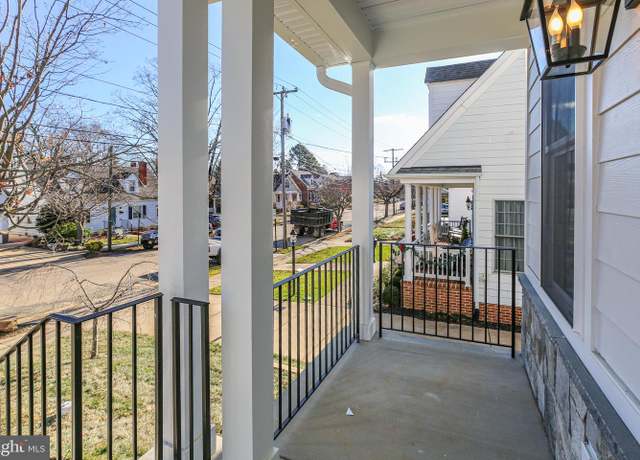 822 Moncure St, Fredericksburg, VA 22401
822 Moncure St, Fredericksburg, VA 22401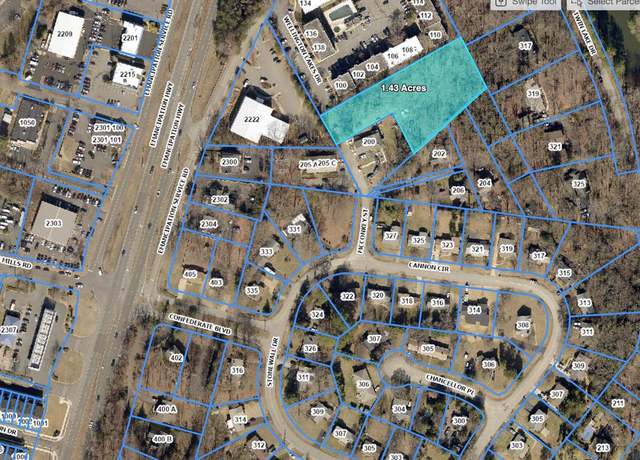 0 Emancipation Hwy, Fredericksburg, VA 22401
0 Emancipation Hwy, Fredericksburg, VA 22401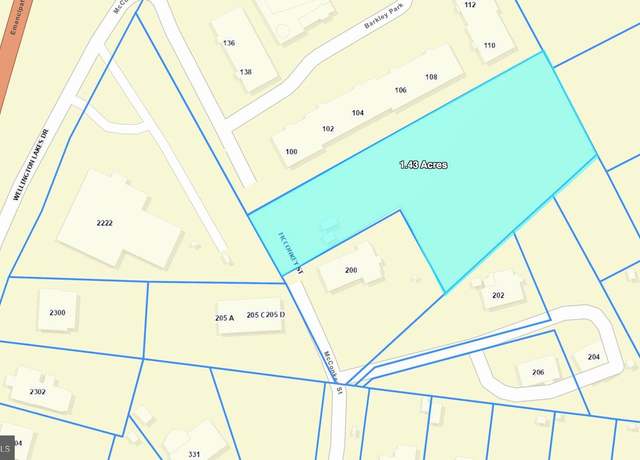 0 Emancipation Hwy, Fredericksburg, VA 22401
0 Emancipation Hwy, Fredericksburg, VA 22401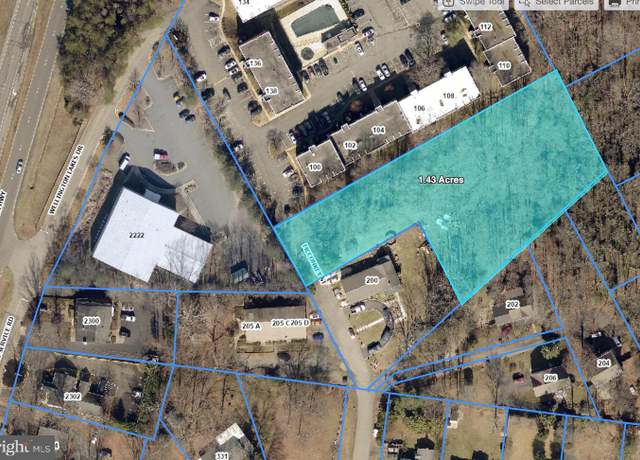 0 Emancipation Hwy, Fredericksburg, VA 22401
0 Emancipation Hwy, Fredericksburg, VA 22401

 United States
United States Canada
Canada