
$19,500,000
5 beds6 baths7,147 sq ft
4929 Summit Overlook Dr, Las Vegas, NV 89135
0.39 acre lot • $3,688 HOA • 3 garage spots
VIDEO TOUR

$25,000,000
5 beds5.5 baths4,929 sq ft
11660 Summit Club Dr #204, Las Vegas, NV 89135
1.1 acre lot • $5,843 HOA • 2 garage spots
Loading...
VIDEO TOUR

$25,750,000
4 beds5 baths7,327 sq ft
4918 Summit Overlook Dr, Las Vegas, NV 89135
0.37 acre lot • $26,563 HOA • 4 garage spots

$28,000,000
6 beds8 baths11,974 sq ft
10911 Discovery Peak Ct, Las Vegas, NV 89135
0.95 acre lot • $2,608 HOA • 4 garage spots

$17,900,000
5 beds6 baths7,022 sq ft
4915 Summit Overlook Dr, Las Vegas, NV 89135
0.37 acre lot • $3,688 HOA • 2 garage spots
$32,000,000
5 beds6 baths9,188 sq ft
11587 Stardust Dr, Las Vegas, NV 89135
$6,950,000
2 beds2.5 baths1,891 sq ft
11665 Summit Club Dr #103, Las Vegas, NV 89135
$7,850,000
2 beds2.5 baths1,894 sq ft
11665 Summit Club Dr #105, Las Vegas, NV 89135
$7,650,000
2 beds2.5 baths1,894 sq ft
11665 Summit Club Dr #106, Las Vegas, NV 89135
$7,900,000
2 beds2.5 baths1,931 sq ft
11660 Summit Club Dr #212, Las Vegas, NV 89135
$11,900,000
— beds— baths— sq ft
11148 Stardust Dr, Las Vegas, NV 89135
$10,000,000
— beds— baths— sq ft
10931 Stardust Dr, Las Vegas, NV 89135
$19,000,000
— beds— baths— sq ft
11793 Discovery Canyon Dr, Las Vegas, NV 89135
$9,900,000
— beds— baths— sq ft
10819 Stardust Dr, Las Vegas, NV 89135
$12,500,000
— beds— baths— sq ft
11151 Witchcraft Ct, Las Vegas, NV 89135
$20,000,000
— beds— baths— sq ft
11118 Canyon Pass Dr, Las Vegas, NV 89135
Loading...
$30,000,000
— beds— baths— sq ft
11078 Summit Club Dr, Las Vegas, NV 89135

$850,000
2 beds2.5 baths2,084 sq ft
4430 Angelo Rosa St, Las Vegas, NV 89135
8,276 sq ft lot • $315 HOA • 2 garage spots
3D & VIDEO TOUR

$3,089,000
4 beds4.5 baths4,445 sq ft
5231 Iron River Ct, Las Vegas, NV 89135
0.25 acre lot • $477 HOA • 3 garage spots
OPEN TODAY, 12PM TO 4PM

$2,175,000
6 beds5.5 baths4,287 sq ft
5022 Slatestone St, Las Vegas, NV 89135
8,276 sq ft lot • $322 HOA • 3 garage spots
VIDEO TOUR

$4,100,000
4 beds5 baths4,618 sq ft
4208 Lapis Ridge Ct, Las Vegas, NV 89135
0.26 acre lot • $732 HOA • 3 garage spots
3D WALKTHROUGH

$795,000
2 beds2.5 baths1,824 sq ft
4273 Sunrise Flats St, Las Vegas, NV 89135
5,047 sq ft lot • $613 HOA • 2 garage spots
3D WALKTHROUGH

$2,350,000
4 beds4.5 baths4,172 sq ft
88 Pristine Glen St, Las Vegas, NV 89135
7,841 sq ft lot • $695 HOA • 3 garage spots
$2,850,000
4 beds4.5 baths4,414 sq ft
10748 Steel Ridge Ct, Las Vegas, NV 89135
$2,450,000
5 beds5.5 baths4,725 sq ft
10655 Patina Hills Ct, Las Vegas, NV 89135
$1,389,897
4 beds3 baths2,500 sq ft
5030 Sandline Ct, Las Vegas, NV 89135
$3,700,000
3 beds4 baths4,618 sq ft
39 Coralwood Dr, Las Vegas, NV 89135
$3,650,000
3 beds4 baths4,618 sq ft
80 Glade Hollow Dr, Las Vegas, NV 89135
$1,075,000
2 beds2.5 baths2,436 sq ft
10985 Limeslice Ave #2, Las Vegas, NV 89135
$9,800,000
4 beds4.5 baths6,601 sq ft
49 Crested Cloud Way, Las Vegas, NV 89135
$15,500,000
6 beds7 baths9,796 sq ft
63 Midnight Sky Dr, Las Vegas, NV 89135
$2,800,000
4 beds5.5 baths3,940 sq ft
10921 Rossa Peak Ave, Las Vegas, NV 89135
$615,000
2 beds2 baths1,589 sq ft
5029 Alfingo St, Las Vegas, NV 89135
$12,000,000
4 beds5.5 baths6,318 sq ft
41 Crested Cloud Way, Las Vegas, NV 89135
$1,249,000
3 beds2 baths2,037 sq ft
11280 Granite Ridge Dr #1101, Las Vegas, NV 89135
$2,125,000
4 beds4.5 baths3,601 sq ft
10794 White Clay Dr, Las Vegas, NV 89135
$3,700,000
— beds— baths— sq ft
57 Crested Cloud Way, Las Vegas, NV 89135
Average home prices near Summit, NV
Cities
- Summerlin South homes for sale$829,950
- Blue Diamond homes for sale$849,995
- Mount Charleston homes for sale$1,100,000
- Boulder City homes for sale$465,000
- Sunrise Manor homes for sale$385,000
- Henderson homes for sale$549,950
Neighborhoods
- Red Rock Country Club at Summerlin homes for sale$2,490,000
- Summerlin homes for sale$725,000
- South Las Vegas homes for sale$439,000
- Southwest Las Vegas homes for sale$514,950
- Sun Colony homes for sale$815,000
- Siena homes for sale$780,000
Summit, NV real estate trends
$25.62M
Sale price
$2.52K
Sale $/sq ft
Over list price
0%
Days on market
263
Down payment
—
Total homes sold
2
More to explore in Summit, NV
Popular Markets in Nevada
- Las Vegas homes for sale$475,000
- Henderson homes for sale$549,900
- Reno homes for sale$550,000
- North Las Vegas homes for sale$425,495
- Carson City homes for sale$539,000
- Incline Village homes for sale$1,375,000
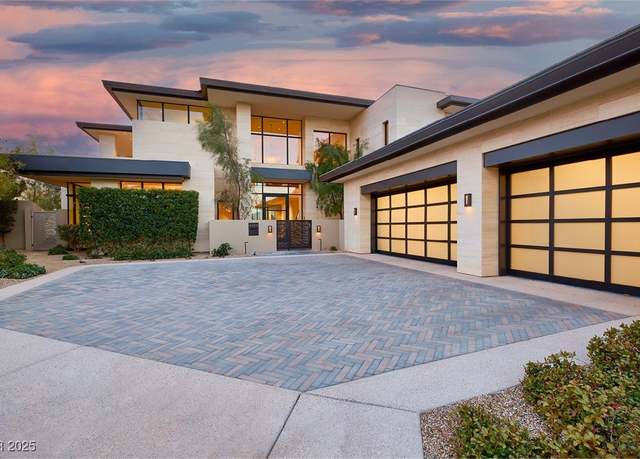 4929 Summit Overlook Dr, Las Vegas, NV 89135
4929 Summit Overlook Dr, Las Vegas, NV 89135 4929 Summit Overlook Dr, Las Vegas, NV 89135
4929 Summit Overlook Dr, Las Vegas, NV 89135 4929 Summit Overlook Dr, Las Vegas, NV 89135
4929 Summit Overlook Dr, Las Vegas, NV 89135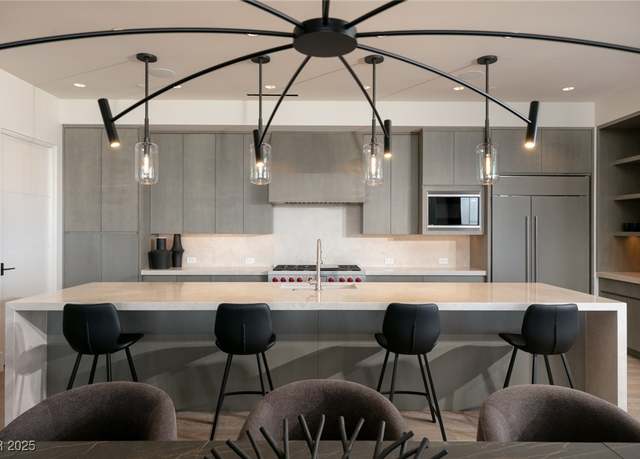 11660 Summit Club Dr #204, Las Vegas, NV 89135
11660 Summit Club Dr #204, Las Vegas, NV 89135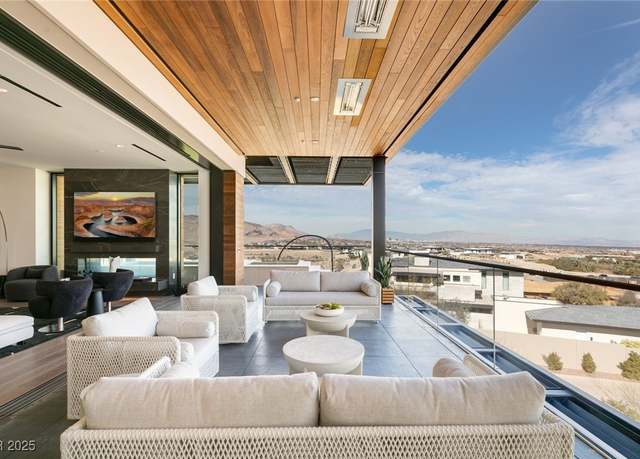 11660 Summit Club Dr #204, Las Vegas, NV 89135
11660 Summit Club Dr #204, Las Vegas, NV 89135 11660 Summit Club Dr #204, Las Vegas, NV 89135
11660 Summit Club Dr #204, Las Vegas, NV 89135 4918 Summit Overlook Dr, Las Vegas, NV 89135
4918 Summit Overlook Dr, Las Vegas, NV 89135 4918 Summit Overlook Dr, Las Vegas, NV 89135
4918 Summit Overlook Dr, Las Vegas, NV 89135 4918 Summit Overlook Dr, Las Vegas, NV 89135
4918 Summit Overlook Dr, Las Vegas, NV 89135 10911 Discovery Peak Ct, Las Vegas, NV 89135
10911 Discovery Peak Ct, Las Vegas, NV 89135 10911 Discovery Peak Ct, Las Vegas, NV 89135
10911 Discovery Peak Ct, Las Vegas, NV 89135 10911 Discovery Peak Ct, Las Vegas, NV 89135
10911 Discovery Peak Ct, Las Vegas, NV 89135 4915 Summit Overlook Dr, Las Vegas, NV 89135
4915 Summit Overlook Dr, Las Vegas, NV 89135 4915 Summit Overlook Dr, Las Vegas, NV 89135
4915 Summit Overlook Dr, Las Vegas, NV 89135 4915 Summit Overlook Dr, Las Vegas, NV 89135
4915 Summit Overlook Dr, Las Vegas, NV 89135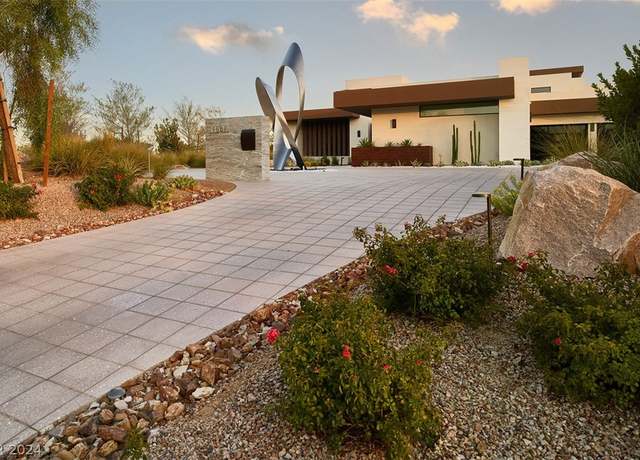 11587 Stardust Dr, Las Vegas, NV 89135
11587 Stardust Dr, Las Vegas, NV 89135 11665 Summit Club Dr #103, Las Vegas, NV 89135
11665 Summit Club Dr #103, Las Vegas, NV 89135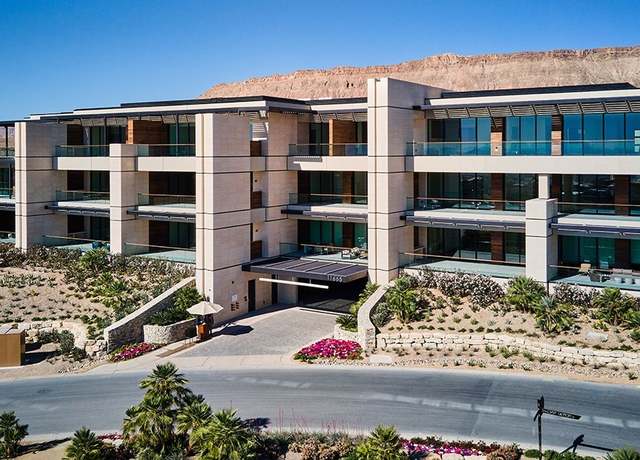 11665 Summit Club Dr #105, Las Vegas, NV 89135
11665 Summit Club Dr #105, Las Vegas, NV 89135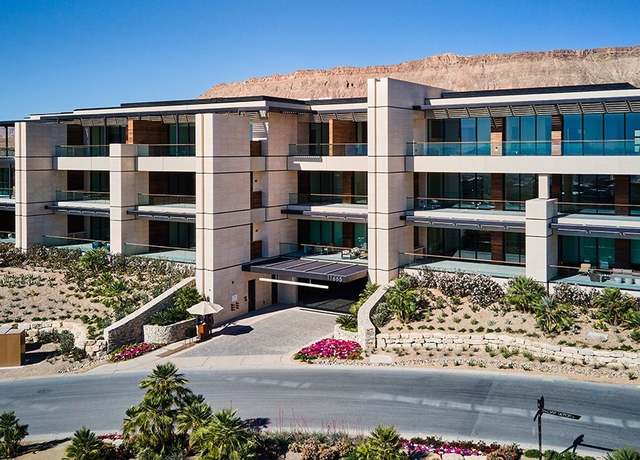 11665 Summit Club Dr #106, Las Vegas, NV 89135
11665 Summit Club Dr #106, Las Vegas, NV 89135 11660 Summit Club Dr #212, Las Vegas, NV 89135
11660 Summit Club Dr #212, Las Vegas, NV 89135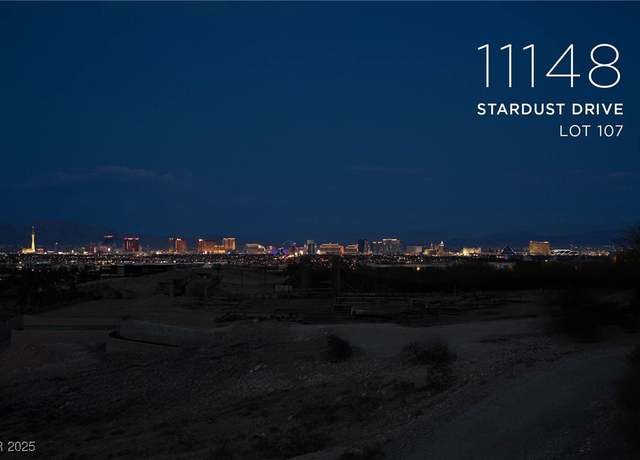 11148 Stardust Dr, Las Vegas, NV 89135
11148 Stardust Dr, Las Vegas, NV 89135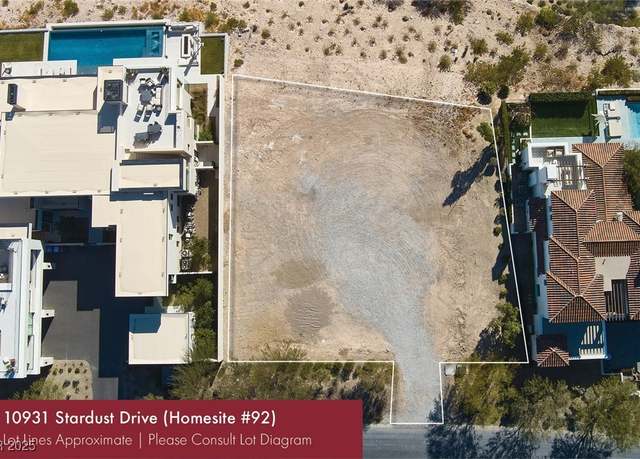 10931 Stardust Dr, Las Vegas, NV 89135
10931 Stardust Dr, Las Vegas, NV 89135 11793 Discovery Canyon Dr, Las Vegas, NV 89135
11793 Discovery Canyon Dr, Las Vegas, NV 89135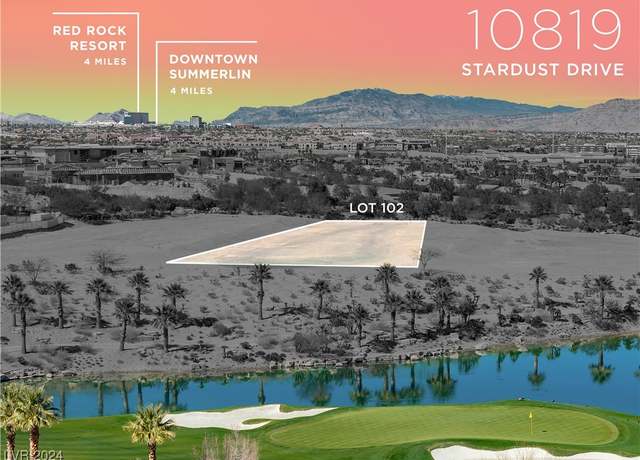 10819 Stardust Dr, Las Vegas, NV 89135
10819 Stardust Dr, Las Vegas, NV 89135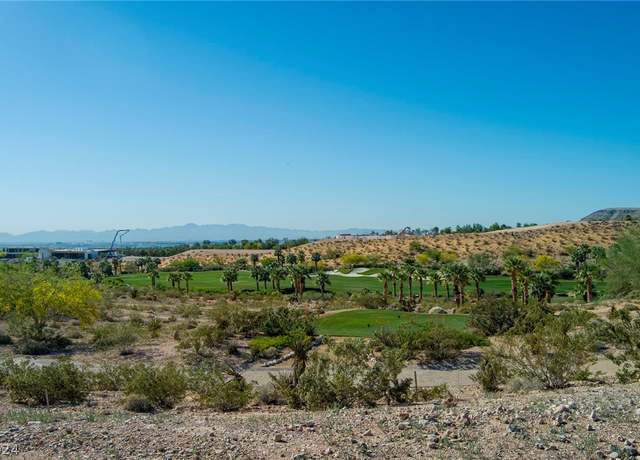 11151 Witchcraft Ct, Las Vegas, NV 89135
11151 Witchcraft Ct, Las Vegas, NV 89135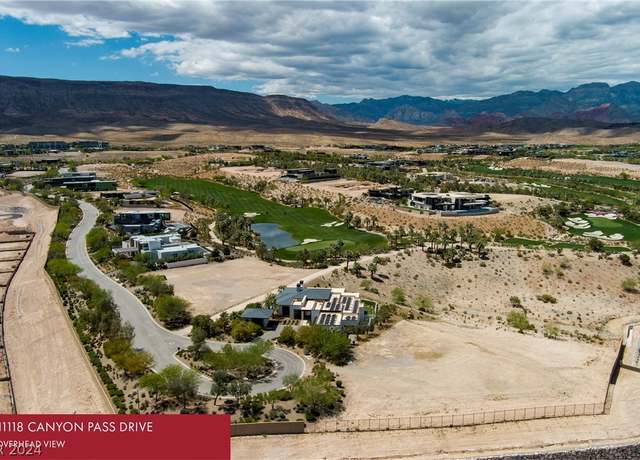 11118 Canyon Pass Dr, Las Vegas, NV 89135
11118 Canyon Pass Dr, Las Vegas, NV 89135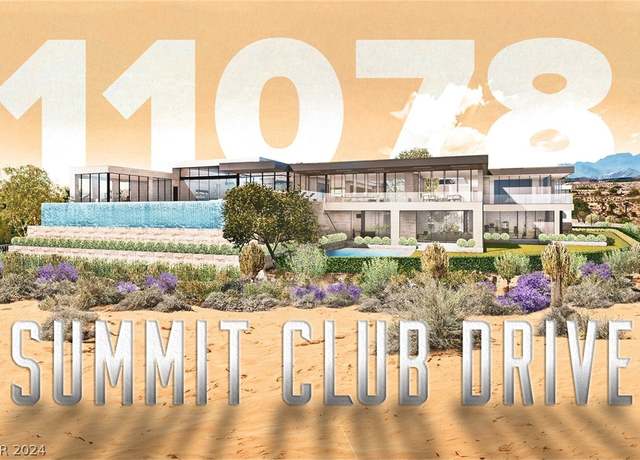 11078 Summit Club Dr, Las Vegas, NV 89135
11078 Summit Club Dr, Las Vegas, NV 89135 4430 Angelo Rosa St, Las Vegas, NV 89135
4430 Angelo Rosa St, Las Vegas, NV 89135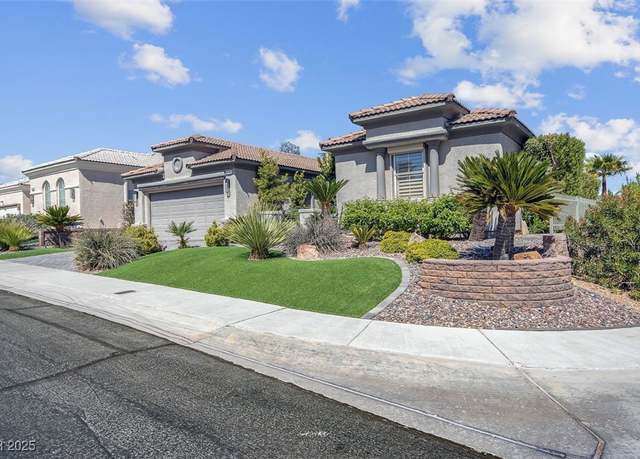 4430 Angelo Rosa St, Las Vegas, NV 89135
4430 Angelo Rosa St, Las Vegas, NV 89135 4430 Angelo Rosa St, Las Vegas, NV 89135
4430 Angelo Rosa St, Las Vegas, NV 89135 5231 Iron River Ct, Las Vegas, NV 89135
5231 Iron River Ct, Las Vegas, NV 89135 5231 Iron River Ct, Las Vegas, NV 89135
5231 Iron River Ct, Las Vegas, NV 89135 5231 Iron River Ct, Las Vegas, NV 89135
5231 Iron River Ct, Las Vegas, NV 89135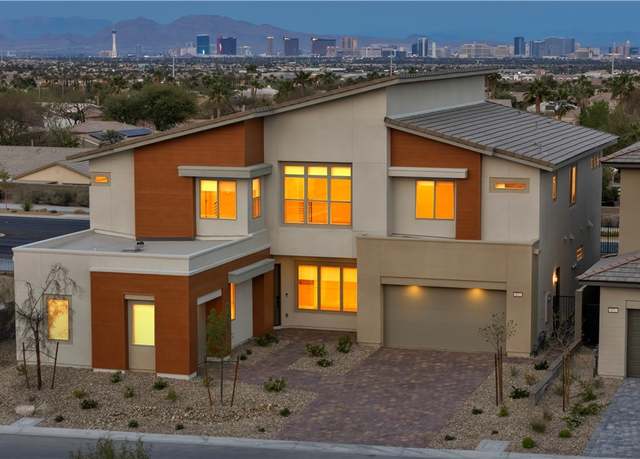 5022 Slatestone St, Las Vegas, NV 89135
5022 Slatestone St, Las Vegas, NV 89135 5022 Slatestone St, Las Vegas, NV 89135
5022 Slatestone St, Las Vegas, NV 89135 5022 Slatestone St, Las Vegas, NV 89135
5022 Slatestone St, Las Vegas, NV 89135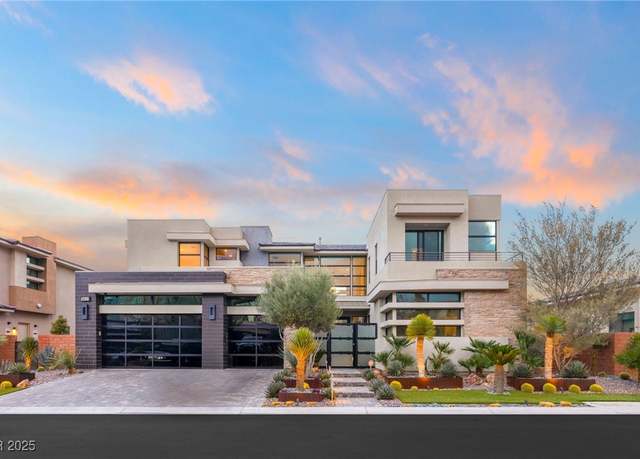 4208 Lapis Ridge Ct, Las Vegas, NV 89135
4208 Lapis Ridge Ct, Las Vegas, NV 89135 4208 Lapis Ridge Ct, Las Vegas, NV 89135
4208 Lapis Ridge Ct, Las Vegas, NV 89135 4208 Lapis Ridge Ct, Las Vegas, NV 89135
4208 Lapis Ridge Ct, Las Vegas, NV 89135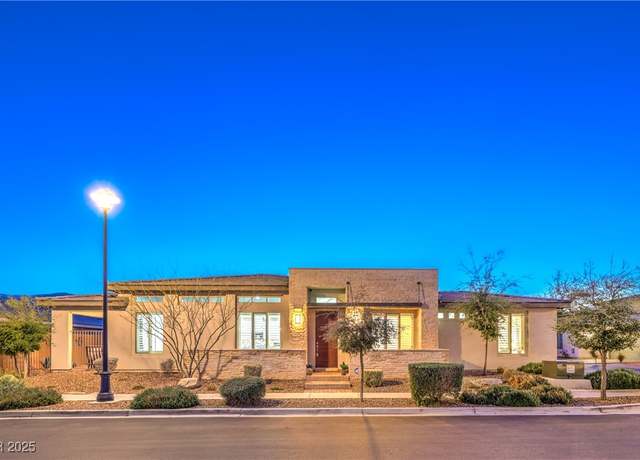 4273 Sunrise Flats St, Las Vegas, NV 89135
4273 Sunrise Flats St, Las Vegas, NV 89135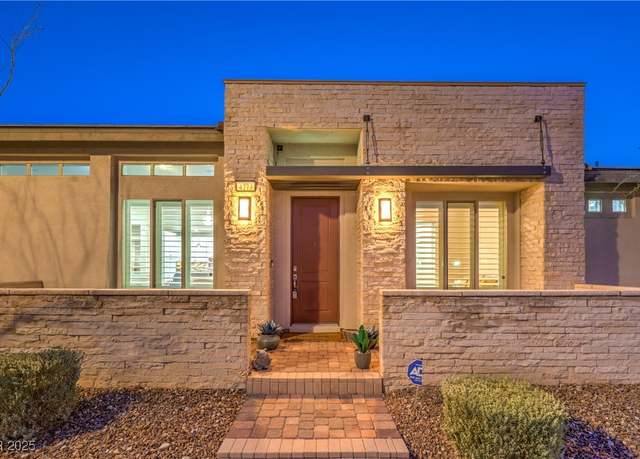 4273 Sunrise Flats St, Las Vegas, NV 89135
4273 Sunrise Flats St, Las Vegas, NV 89135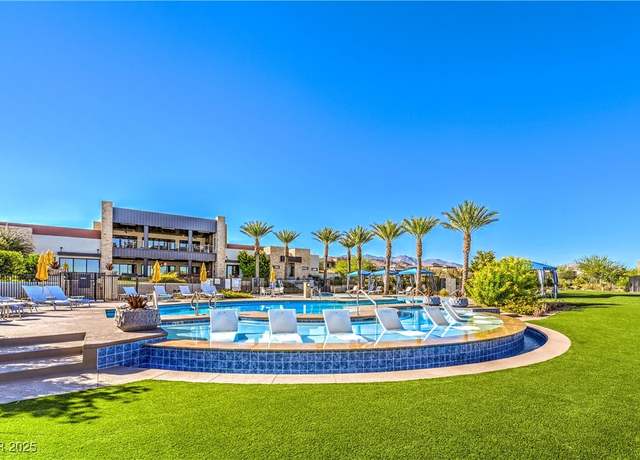 4273 Sunrise Flats St, Las Vegas, NV 89135
4273 Sunrise Flats St, Las Vegas, NV 89135 88 Pristine Glen St, Las Vegas, NV 89135
88 Pristine Glen St, Las Vegas, NV 89135 88 Pristine Glen St, Las Vegas, NV 89135
88 Pristine Glen St, Las Vegas, NV 89135 88 Pristine Glen St, Las Vegas, NV 89135
88 Pristine Glen St, Las Vegas, NV 89135 10748 Steel Ridge Ct, Las Vegas, NV 89135
10748 Steel Ridge Ct, Las Vegas, NV 89135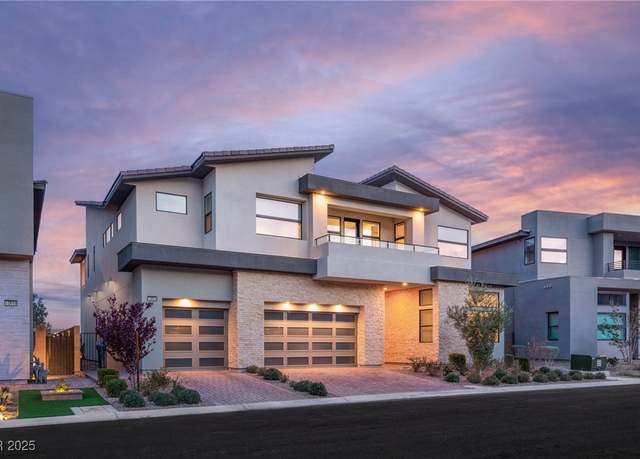 10655 Patina Hills Ct, Las Vegas, NV 89135
10655 Patina Hills Ct, Las Vegas, NV 89135 5030 Sandline Ct, Las Vegas, NV 89135
5030 Sandline Ct, Las Vegas, NV 89135 39 Coralwood Dr, Las Vegas, NV 89135
39 Coralwood Dr, Las Vegas, NV 89135 80 Glade Hollow Dr, Las Vegas, NV 89135
80 Glade Hollow Dr, Las Vegas, NV 89135 10985 Limeslice Ave #2, Las Vegas, NV 89135
10985 Limeslice Ave #2, Las Vegas, NV 89135 49 Crested Cloud Way, Las Vegas, NV 89135
49 Crested Cloud Way, Las Vegas, NV 89135 63 Midnight Sky Dr, Las Vegas, NV 89135
63 Midnight Sky Dr, Las Vegas, NV 89135 10921 Rossa Peak Ave, Las Vegas, NV 89135
10921 Rossa Peak Ave, Las Vegas, NV 89135 5029 Alfingo St, Las Vegas, NV 89135
5029 Alfingo St, Las Vegas, NV 89135 41 Crested Cloud Way, Las Vegas, NV 89135
41 Crested Cloud Way, Las Vegas, NV 89135 11280 Granite Ridge Dr #1101, Las Vegas, NV 89135
11280 Granite Ridge Dr #1101, Las Vegas, NV 89135 10794 White Clay Dr, Las Vegas, NV 89135
10794 White Clay Dr, Las Vegas, NV 89135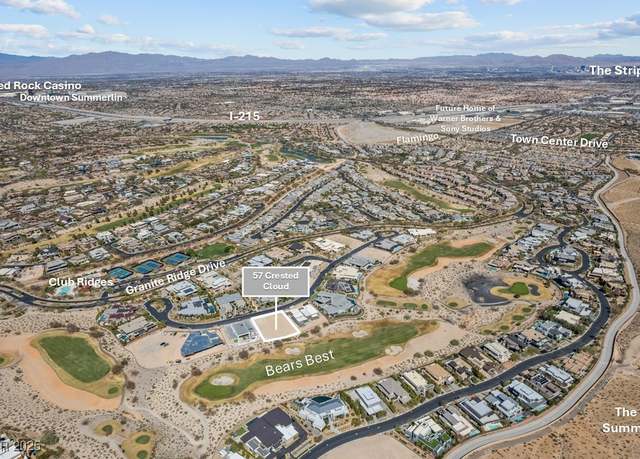 57 Crested Cloud Way, Las Vegas, NV 89135
57 Crested Cloud Way, Las Vegas, NV 89135

 United States
United States Canada
Canada