OPEN TODAY, 12PM TO 2PM
$379,000
2 beds2 baths1,134 sq ft
85 Commons Dr #212, Shrewsbury, MA 01545
$498 HOA • Community pool • Car-dependent
$155,000
2 beds1 bath784 sq ft
151 Hartford Tpke #43, Shrewsbury, MA 01545
$450 HOA • Car-dependent
Loading...
OPEN TODAY, 12PM TO 2PM
$378,000
2 beds2 baths1,134 sq ft
85 Commons Dr #412, Shrewsbury, MA 01545
$493 HOA • Community pool • Car-dependent
OPEN TODAY, 11:30AM TO 1PMVIDEO TOUR
$998,500
4 beds2.5 baths3,978 sq ft
36 Stonybrook Ln, Shrewsbury, MA 01545
0.57 acre lot • 2 garage spots • Community pool
OPEN TODAY, 11:30AM TO 1:30PM
$579,000
4 beds2 baths2,022 sq ft
11 Kinglet Dr, Shrewsbury, MA 01545
0.29 acre lot • Car-dependent
OPEN TODAY, 2PM TO 4PM
$549,999
3 beds1 bath1,308 sq ft
24 Crescent St, Shrewsbury, MA 01545
9,900 sq ft lot • Garage • Car-dependent
OPEN TODAY, 12PM TO 2PM
$875,000
3 beds2 baths1,788 sq ft
630 South St, Shrewsbury, MA 01545
0.77 acre lot • 2 garage spots • Car-dependent
OPEN TODAY, 1PM TO 3PM
$819,000
4 beds2.5 baths1,928 sq ft
19 Pheasant Hill Dr, Shrewsbury, MA 01545
0.3 acre lot • 2 garage spots • Car-dependent
OPEN TODAY, 12PM TO 1:30PMVIDEO TOUR
$1,200,000
4 beds2.5 baths3,542 sq ft
14-F Farmington Dr, Shrewsbury, MA 01545
1.11 acre lot • 2 garage spots • Pool
$929,000
4 beds2.5 baths2,400 sq ft
6 Boston Hill Cir, Shrewsbury, MA 01545
$1,250,000
4 beds3.5 baths3,127 sq ft
26 Waterville Ln, Shrewsbury, MA 01545
$700,000
3 beds3 baths2,249 sq ft
12 Sycamore Rd, Shrewsbury, MA 01545
$559,900
2 beds2.5 baths1,877 sq ft
237 South St #18, Shrewsbury, MA 01545
$1,100,000
4 beds3.5 baths3,342 sq ft
495 Grafton St, Shrewsbury, MA 01545
$1,275,000
4 beds2.5 baths3,956 sq ft
37 Hawthorne Rd, Shrewsbury, MA 01545
$669,000
3 beds2.5 baths2,475 sq ft
53 Flint Pond Dr #53, Grafton, MA 01536
$554,900
3 beds2.5 baths1,200 sq ft
11 Harrington Farms Way #11, Shrewsbury, MA 01545
$949,000
3 beds3.5 baths2,813 sq ft
3 Winslow Ln #5, Grafton, MA 01536
$1,899,999
6 beds4 baths3,860 sq ft
10 Falcon Dr, Shrewsbury, MA 01545
$519,000
2 beds2 baths1,370 sq ft
75 Orchard Meadow Dr #75, Shrewsbury, MA 01545
$1,499,999
4 beds4 baths3,354 sq ft
603 South St, Shrewsbury, MA 01545
$579,999
2 beds2 baths1,425 sq ft
4 Winslow Ln #411, Grafton, MA 01536
$795,000
6 beds4 baths3,990 sq ft
29-31 Nelson, Grafton, MA 01536
Average home prices near Route 20 District, MA
Cities
- Shrewsbury homes for sale$899,000
- Worcester homes for sale$491,950
- Sudbury homes for sale$1,439,000
- Westford homes for sale$875,000
- Lowell homes for sale$550,000
- Concord homes for sale$2,195,000
Neighborhoods
- South Worcester homes for sale$399,900
- Grafton Hill homes for sale$500,000
- Broadmeadow Brook homes for sale$400,000
- Green Hill Park homes for sale$519,950
- Sunderland homes for sale$475,000
- North Worcester homes for sale$549,000
Route 20 District, MA real estate trends
$305K
Sale price
$322
Sale $/sq ft
Under list price
1.6%
Days on market
108
Down payment
25.0%
Total homes sold
1
More to explore in Route 20 District, MA
Popular Markets in Massachusetts
- Boston homes for sale$1,025,000
- Newton homes for sale$1,979,900
- Quincy homes for sale$709,000
- Cambridge homes for sale$1,535,000
- Lexington homes for sale$2,495,000
- Arlington homes for sale$1,300,000
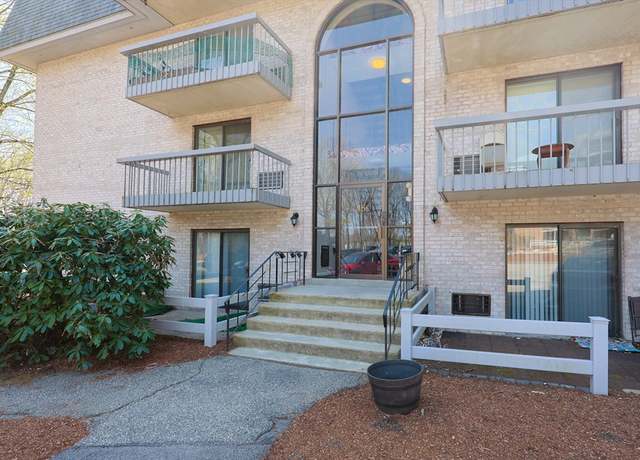 85 Commons Dr #212, Shrewsbury, MA 01545
85 Commons Dr #212, Shrewsbury, MA 01545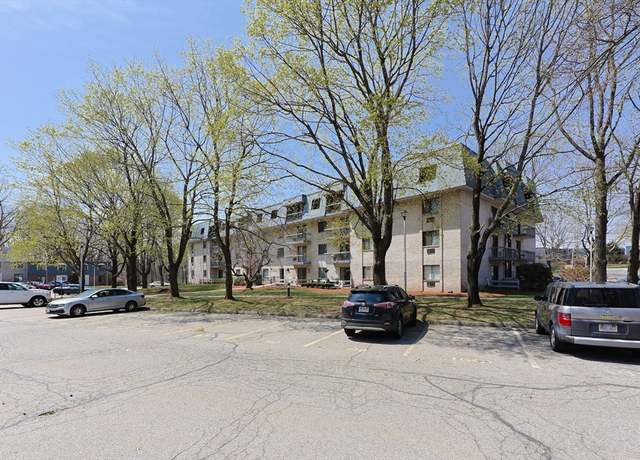 85 Commons Dr #212, Shrewsbury, MA 01545
85 Commons Dr #212, Shrewsbury, MA 01545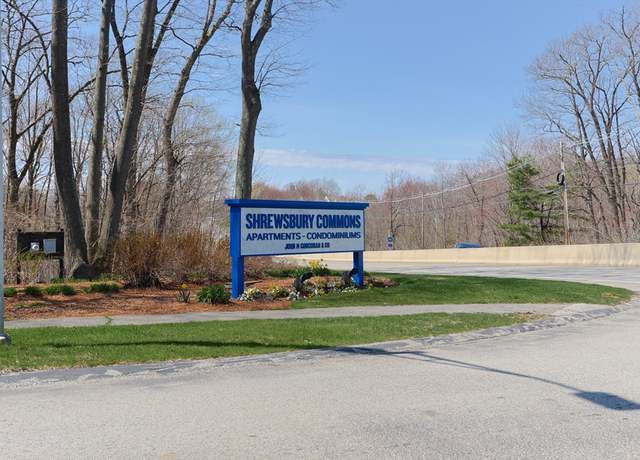 85 Commons Dr #212, Shrewsbury, MA 01545
85 Commons Dr #212, Shrewsbury, MA 01545 151 Hartford Tpke #43, Shrewsbury, MA 01545
151 Hartford Tpke #43, Shrewsbury, MA 01545 151 Hartford Tpke #43, Shrewsbury, MA 01545
151 Hartford Tpke #43, Shrewsbury, MA 01545 151 Hartford Tpke #43, Shrewsbury, MA 01545
151 Hartford Tpke #43, Shrewsbury, MA 01545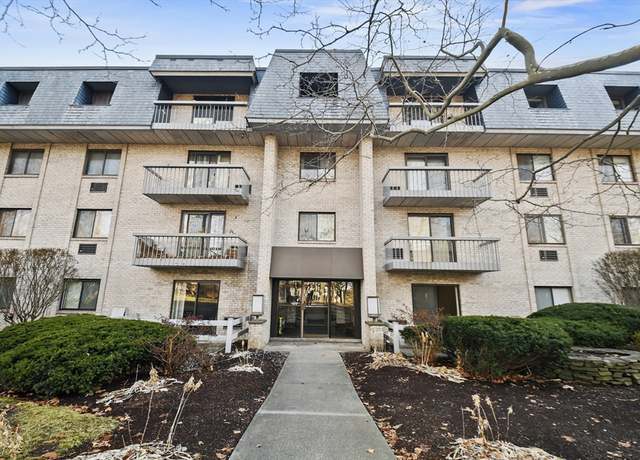 85 Commons Dr #412, Shrewsbury, MA 01545
85 Commons Dr #412, Shrewsbury, MA 01545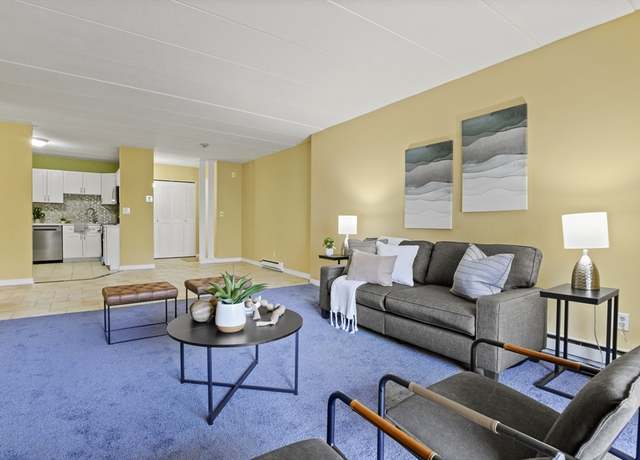 85 Commons Dr #412, Shrewsbury, MA 01545
85 Commons Dr #412, Shrewsbury, MA 01545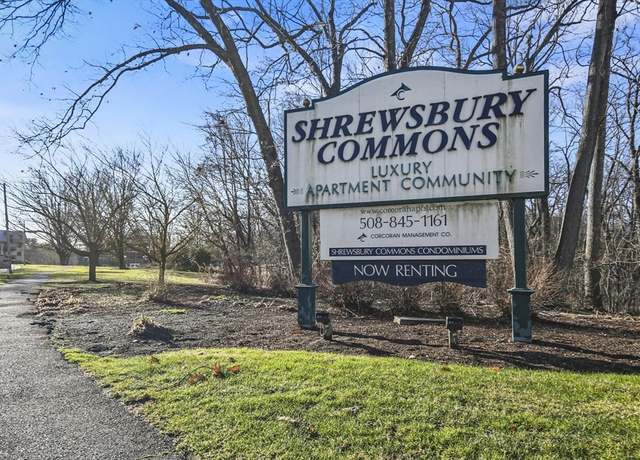 85 Commons Dr #412, Shrewsbury, MA 01545
85 Commons Dr #412, Shrewsbury, MA 01545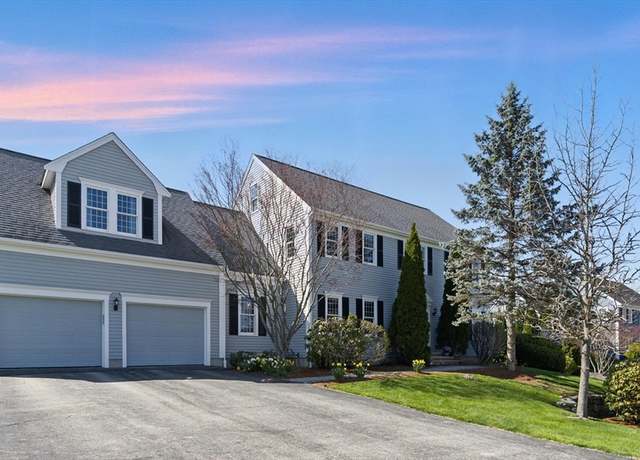 36 Stonybrook Ln, Shrewsbury, MA 01545
36 Stonybrook Ln, Shrewsbury, MA 01545 36 Stonybrook Ln, Shrewsbury, MA 01545
36 Stonybrook Ln, Shrewsbury, MA 01545 36 Stonybrook Ln, Shrewsbury, MA 01545
36 Stonybrook Ln, Shrewsbury, MA 01545 11 Kinglet Dr, Shrewsbury, MA 01545
11 Kinglet Dr, Shrewsbury, MA 01545 11 Kinglet Dr, Shrewsbury, MA 01545
11 Kinglet Dr, Shrewsbury, MA 01545 11 Kinglet Dr, Shrewsbury, MA 01545
11 Kinglet Dr, Shrewsbury, MA 01545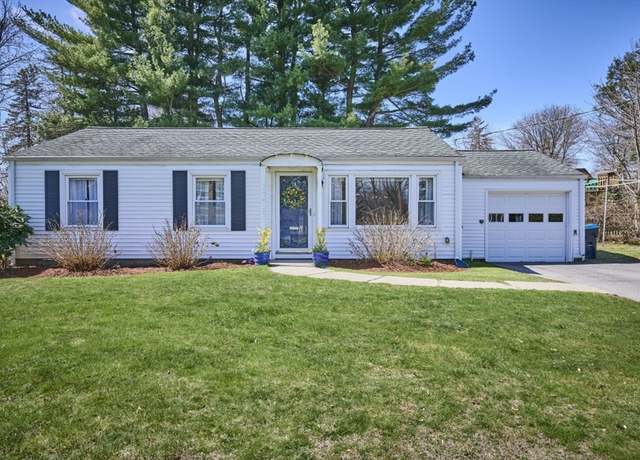 24 Crescent St, Shrewsbury, MA 01545
24 Crescent St, Shrewsbury, MA 01545 24 Crescent St, Shrewsbury, MA 01545
24 Crescent St, Shrewsbury, MA 01545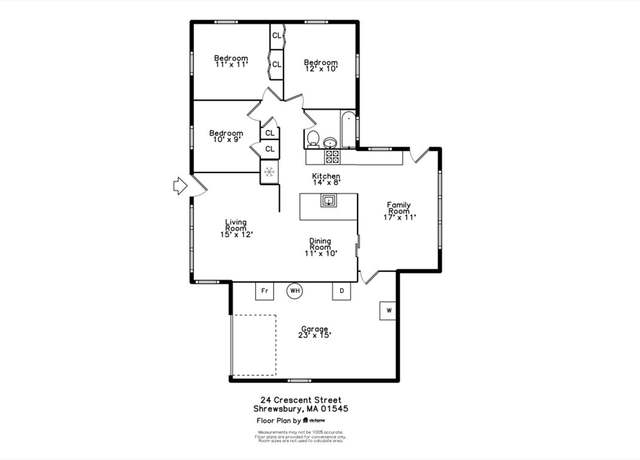 24 Crescent St, Shrewsbury, MA 01545
24 Crescent St, Shrewsbury, MA 01545 630 South St, Shrewsbury, MA 01545
630 South St, Shrewsbury, MA 01545 630 South St, Shrewsbury, MA 01545
630 South St, Shrewsbury, MA 01545 630 South St, Shrewsbury, MA 01545
630 South St, Shrewsbury, MA 01545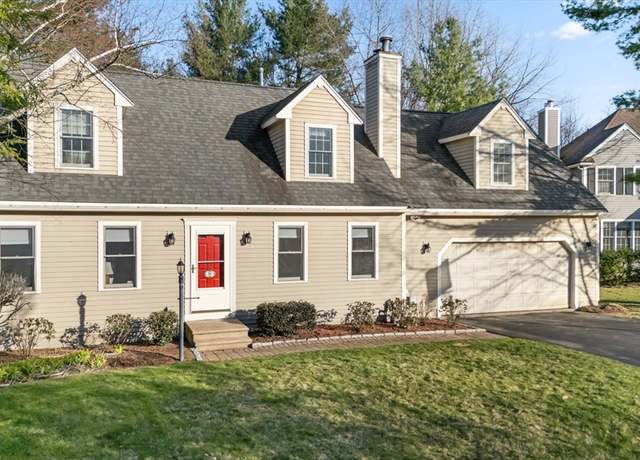 19 Pheasant Hill Dr, Shrewsbury, MA 01545
19 Pheasant Hill Dr, Shrewsbury, MA 01545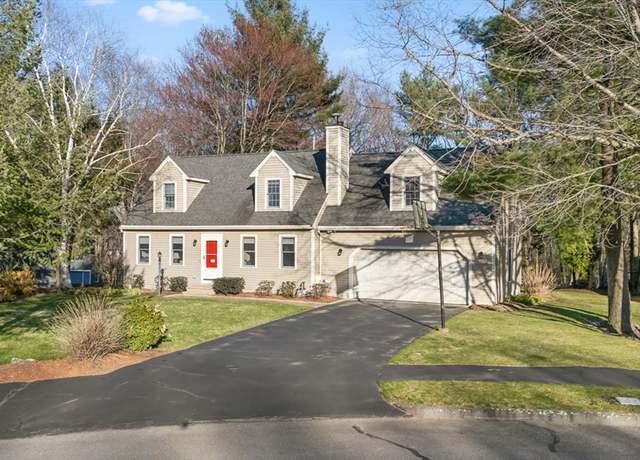 19 Pheasant Hill Dr, Shrewsbury, MA 01545
19 Pheasant Hill Dr, Shrewsbury, MA 01545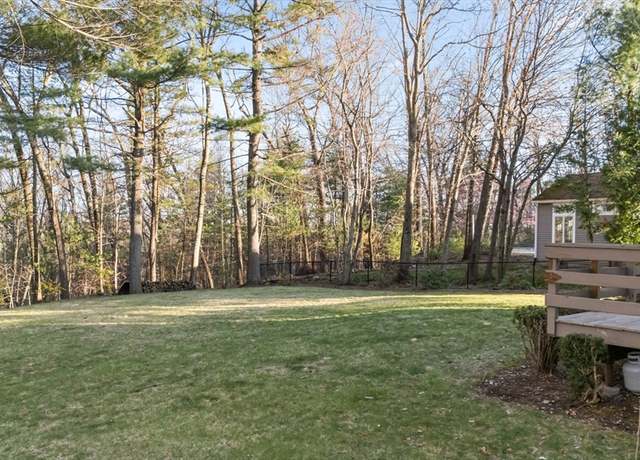 19 Pheasant Hill Dr, Shrewsbury, MA 01545
19 Pheasant Hill Dr, Shrewsbury, MA 01545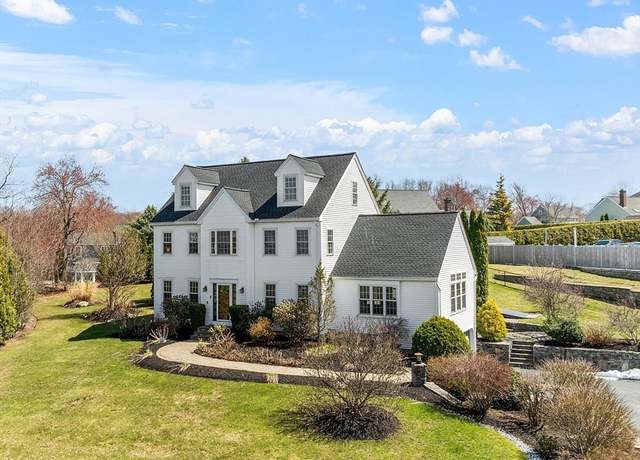 14-F Farmington Dr, Shrewsbury, MA 01545
14-F Farmington Dr, Shrewsbury, MA 01545 14-F Farmington Dr, Shrewsbury, MA 01545
14-F Farmington Dr, Shrewsbury, MA 01545 14-F Farmington Dr, Shrewsbury, MA 01545
14-F Farmington Dr, Shrewsbury, MA 01545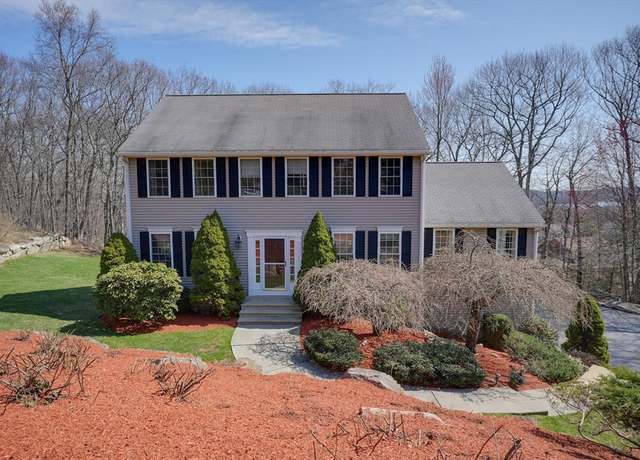 6 Boston Hill Cir, Shrewsbury, MA 01545
6 Boston Hill Cir, Shrewsbury, MA 01545 26 Waterville Ln, Shrewsbury, MA 01545
26 Waterville Ln, Shrewsbury, MA 01545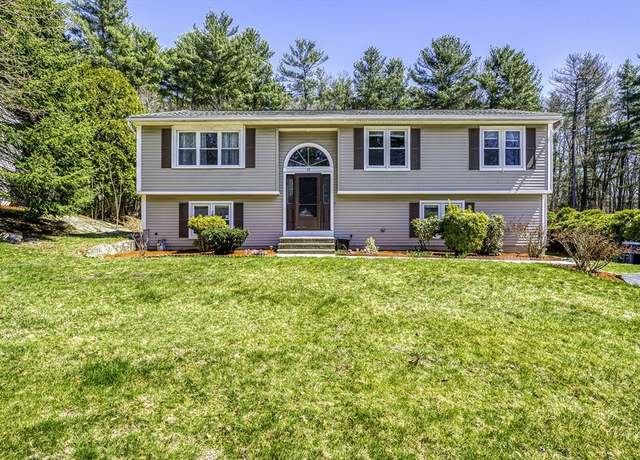 12 Sycamore Rd, Shrewsbury, MA 01545
12 Sycamore Rd, Shrewsbury, MA 01545 237 South St #18, Shrewsbury, MA 01545
237 South St #18, Shrewsbury, MA 01545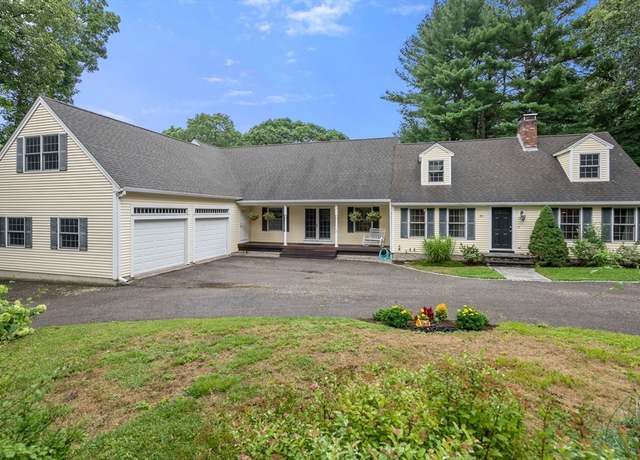 495 Grafton St, Shrewsbury, MA 01545
495 Grafton St, Shrewsbury, MA 01545 37 Hawthorne Rd, Shrewsbury, MA 01545
37 Hawthorne Rd, Shrewsbury, MA 01545 53 Flint Pond Dr #53, Grafton, MA 01536
53 Flint Pond Dr #53, Grafton, MA 01536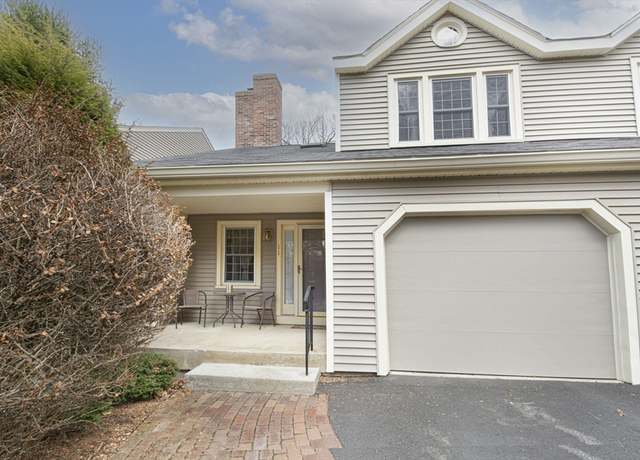 11 Harrington Farms Way #11, Shrewsbury, MA 01545
11 Harrington Farms Way #11, Shrewsbury, MA 01545 3 Winslow Ln #5, Grafton, MA 01536
3 Winslow Ln #5, Grafton, MA 01536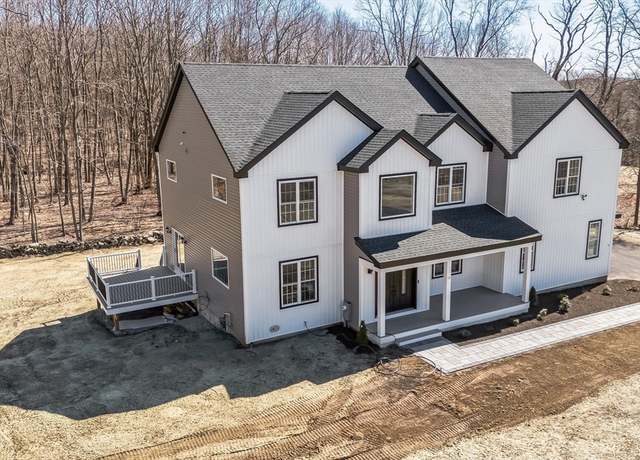 10 Falcon Dr, Shrewsbury, MA 01545
10 Falcon Dr, Shrewsbury, MA 01545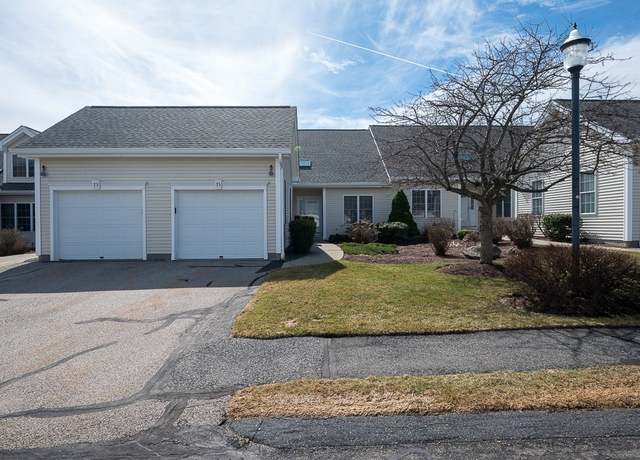 75 Orchard Meadow Dr #75, Shrewsbury, MA 01545
75 Orchard Meadow Dr #75, Shrewsbury, MA 01545 603 South St, Shrewsbury, MA 01545
603 South St, Shrewsbury, MA 01545 4 Winslow Ln #411, Grafton, MA 01536
4 Winslow Ln #411, Grafton, MA 01536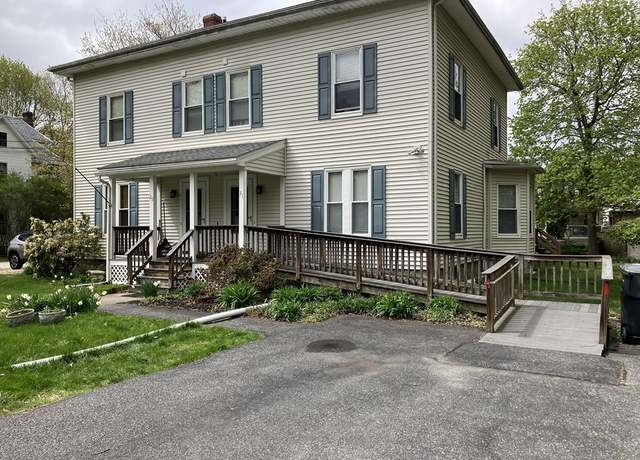 29-31 Nelson, Grafton, MA 01536
29-31 Nelson, Grafton, MA 01536

 United States
United States Canada
Canada