OPEN SUN, 11AM TO 1PMVIDEO TOUR
$415,000
4 beds1.5 baths1,097 sq ft
1101 Roslyn Ln, Schaumburg, IL 60194
2 garage spots • Car-dependent
NEW 27 HRS AGO
$525,000
4 beds2 baths1,774 sq ft
719 Brian Ave, Schaumburg, IL 60194
2 garage spots • Somewhat walkable
Loading...
$379,900
4 beds2 baths1,806 sq ft
1629 Park Dr, Schaumburg, IL 60194
0.25 acre lot • 2 garage spots • Somewhat walkable
$569,999
4 beds2.5 baths2,200 sq ft
2232 Hitching Post Ln, Schaumburg, IL 60194
0.57 acre lot • 2 garage spots • Somewhat walkable
$400,000
5 beds2.5 baths2,456 sq ft
426 Argyll Ln, Schaumburg, IL 60194
8,712 sq ft lot • 2 garage spots • Car-dependent
LISTED BY REDFIN 26 HRS AGO3D WALKTHROUGH
$390,000
3 beds2 baths1,654 sq ft
9 Greystone Ct, Streamwood, IL 60107
5,227 sq ft lot • 2 garage spots • Somewhat walkable
REDFIN COMING SOON3D WALKTHROUGH
$575,000
4 beds2.5 baths2,154 sq ft
705 N Brookdale Dr, Schaumburg, IL 60194
0.26 acre lot • Garage • Car-dependent
NEW 26 HRS AGO
$340,000
3 beds1.5 baths— sq ft
938 Cardiff Ct, Schaumburg, IL 60194
$200 HOA • Community pool • Somewhat walkable
OPEN SAT, 10AM TO 12PM
$457,000
2 beds2.5 baths1,708 sq ft
2326 Hamilton Pl #2326, Schaumburg, IL 60194
$420 HOA • 2 garage spots • Somewhat walkable
$450,000
3 beds2.5 baths1,716 sq ft
704 Scarbrough Cir, Hoffman Estates, IL 60169
2,380 sq ft lot • $300 HOA • 2 garage spots
$395,000
3 beds2.5 baths1,650 sq ft
2332 County Farm Ln, Schaumburg, IL 60194
$321 HOA • 2 garage spots • Community pool
$789,000
5 beds3 baths3,246 sq ft
100 Westover Ct, Schaumburg, IL 60193
$147,500
1 bed1 bath— sq ft
1025 Higgins Quarters Dr Unit 4-109, Hoffman Estates, IL 60169
$147,500
1 bed1 bath— sq ft
730 Hill Dr Unit 9-205, Hoffman Estates, IL 60169
$147,500
1 bed1 bath— sq ft
720 Hill Dr Unit 8-303, Hoffman Estates, IL 60169
$189,900
2 beds2 baths— sq ft
1075 Higgins Quarters Dr Unit 3-208, Hoffman Estates, IL 60169
$409,900
3 beds2.5 baths2,100 sq ft
2348 County Farm Ln Unit E2348, Schaumburg, IL 60194
$385,000
2 beds2.5 baths1,700 sq ft
2349 County Farm Ln, Schaumburg, IL 60194
$274,900
2 beds1.5 baths1,378 sq ft
804 Mansfield Ct, Schaumburg, IL 60194
$260,000
2 beds1.5 baths1,034 sq ft
634 Newton Ct #1, Schaumburg, IL 60194
$299,900
3 beds1.5 baths1,380 sq ft
810 Bishop Ct, Schaumburg, IL 60194
$249,900
3 beds1.5 baths1,250 sq ft
618 Newton Ct #618, Schaumburg, IL 60194
$169,000
1 bed1 bath800 sq ft
2329 John Smith Dr Apt A, Schaumburg, IL 60194

Based on information submitted to the MLS GRID as of Thu Apr 24 2025. All data is obtained from various sources and may not have been verified by broker or MLS GRID. Supplied Open House Information is subject to change without notice. All information should be independently reviewed and verified for accuracy. Properties may or may not be listed by the office/agent presenting the information.
Average home prices near Strathmore, IL
Cities
- Schaumburg homes for sale$315,000
- Wheaton homes for sale$485,000
- Des Plaines homes for sale$359,950
- Downers Grove homes for sale$499,900
- St. Charles homes for sale$439,990
- Glenview homes for sale$734,000
Neighborhoods
- Woodland Heights homes for sale$339,900
- Tri Village homes for sale$356,000
- Golden Corridor homes for sale$425,000
- East Streamwood homes for sale$317,500
- Lakewood Condominiums homes for sale$199,999
- Weatherfield homes for sale$439,990
Strathmore, IL real estate trends
$418K
Sale price
+14.0%
since last year
since last year
$242
Sale $/sq ft
+9.5%
since last year
since last year
Under list price
0.6%
Days on market
53
Down payment
16.3%
Total homes sold
2
More to explore in Strathmore, IL
Popular Markets in Illinois
- Chicago homes for sale$365,000
- Naperville homes for sale$675,000
- Schaumburg homes for sale$310,000
- Arlington Heights homes for sale$485,000
- Glenview homes for sale$699,000
- Des Plaines homes for sale$344,950
 1101 Roslyn Ln, Schaumburg, IL 60194
1101 Roslyn Ln, Schaumburg, IL 60194 1101 Roslyn Ln, Schaumburg, IL 60194
1101 Roslyn Ln, Schaumburg, IL 60194 1101 Roslyn Ln, Schaumburg, IL 60194
1101 Roslyn Ln, Schaumburg, IL 60194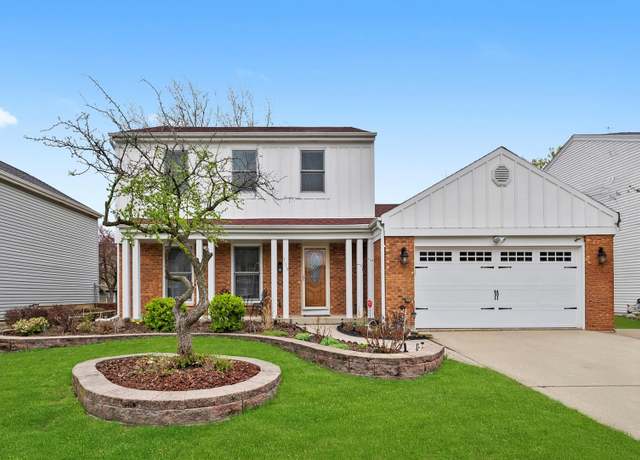 719 Brian Ave, Schaumburg, IL 60194
719 Brian Ave, Schaumburg, IL 60194 719 Brian Ave, Schaumburg, IL 60194
719 Brian Ave, Schaumburg, IL 60194 719 Brian Ave, Schaumburg, IL 60194
719 Brian Ave, Schaumburg, IL 60194 1629 Park Dr, Schaumburg, IL 60194
1629 Park Dr, Schaumburg, IL 60194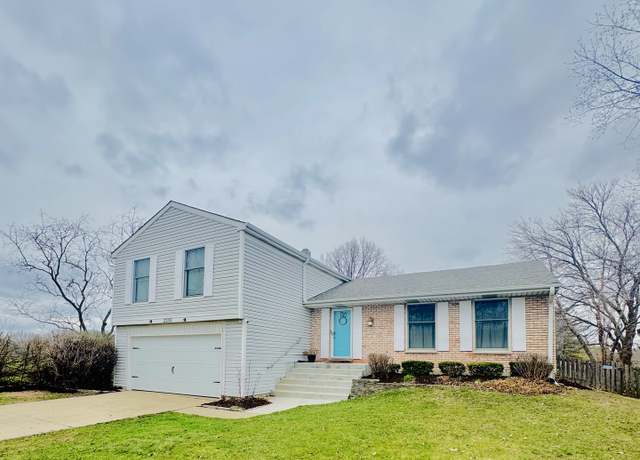 2232 Hitching Post Ln, Schaumburg, IL 60194
2232 Hitching Post Ln, Schaumburg, IL 60194 2232 Hitching Post Ln, Schaumburg, IL 60194
2232 Hitching Post Ln, Schaumburg, IL 60194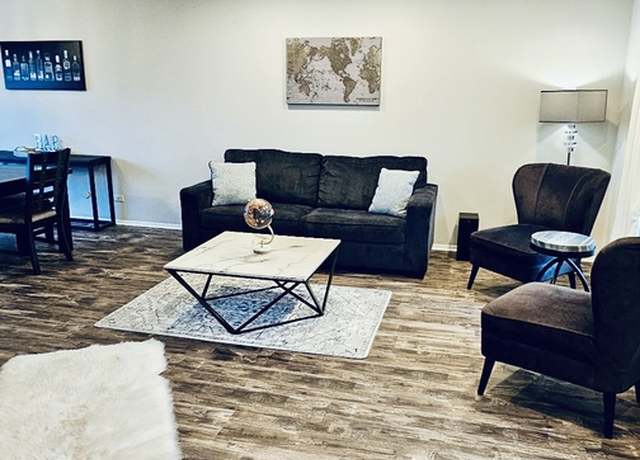 2232 Hitching Post Ln, Schaumburg, IL 60194
2232 Hitching Post Ln, Schaumburg, IL 60194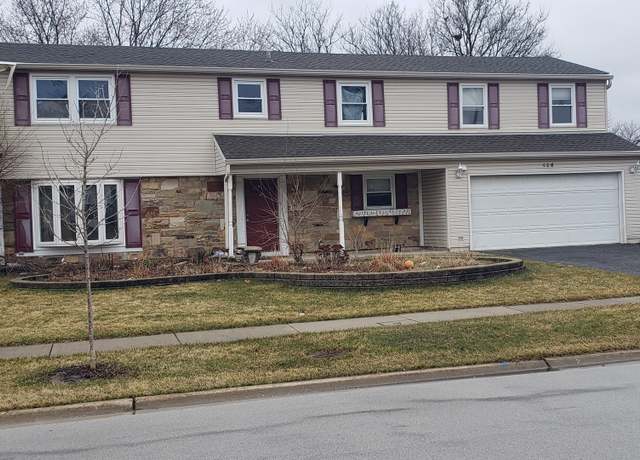 426 Argyll Ln, Schaumburg, IL 60194
426 Argyll Ln, Schaumburg, IL 60194 426 Argyll Ln, Schaumburg, IL 60194
426 Argyll Ln, Schaumburg, IL 60194 426 Argyll Ln, Schaumburg, IL 60194
426 Argyll Ln, Schaumburg, IL 60194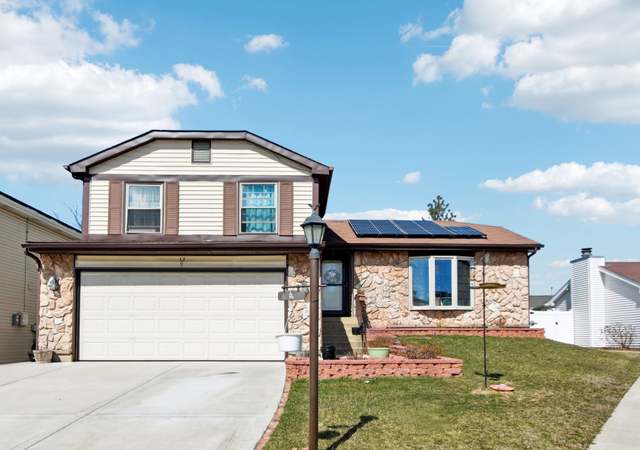 9 Greystone Ct, Streamwood, IL 60107
9 Greystone Ct, Streamwood, IL 60107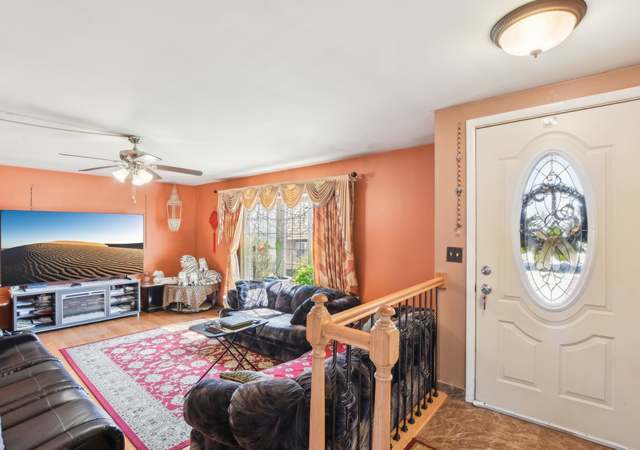 9 Greystone Ct, Streamwood, IL 60107
9 Greystone Ct, Streamwood, IL 60107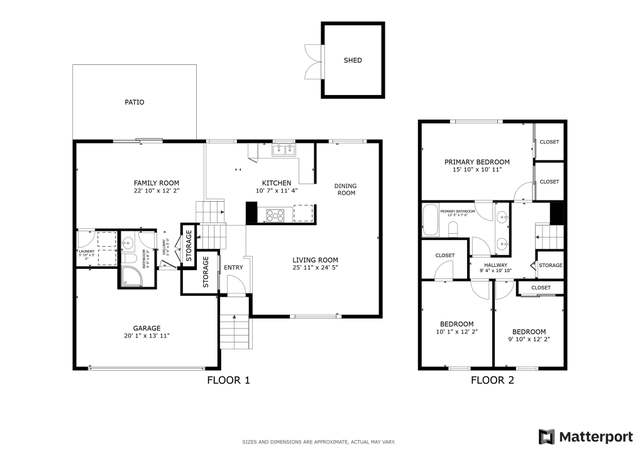 9 Greystone Ct, Streamwood, IL 60107
9 Greystone Ct, Streamwood, IL 60107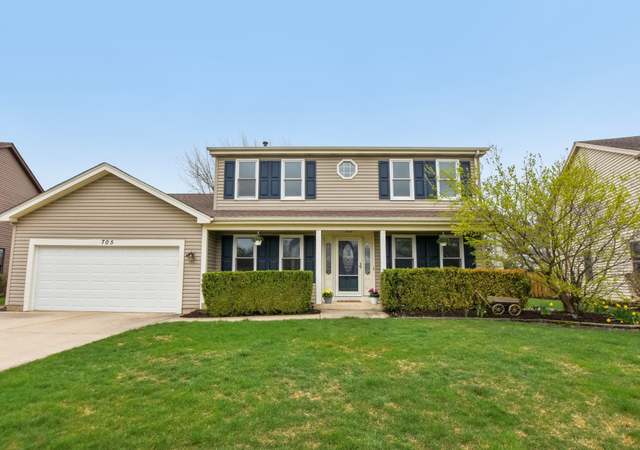 705 N Brookdale Dr, Schaumburg, IL 60194
705 N Brookdale Dr, Schaumburg, IL 60194 705 N Brookdale Dr, Schaumburg, IL 60194
705 N Brookdale Dr, Schaumburg, IL 60194 705 N Brookdale Dr, Schaumburg, IL 60194
705 N Brookdale Dr, Schaumburg, IL 60194 938 Cardiff Ct, Schaumburg, IL 60194
938 Cardiff Ct, Schaumburg, IL 60194 938 Cardiff Ct, Schaumburg, IL 60194
938 Cardiff Ct, Schaumburg, IL 60194 938 Cardiff Ct, Schaumburg, IL 60194
938 Cardiff Ct, Schaumburg, IL 60194 2326 Hamilton Pl #2326, Schaumburg, IL 60194
2326 Hamilton Pl #2326, Schaumburg, IL 60194 2326 Hamilton Pl #2326, Schaumburg, IL 60194
2326 Hamilton Pl #2326, Schaumburg, IL 60194 2326 Hamilton Pl #2326, Schaumburg, IL 60194
2326 Hamilton Pl #2326, Schaumburg, IL 60194 704 Scarbrough Cir, Hoffman Estates, IL 60169
704 Scarbrough Cir, Hoffman Estates, IL 60169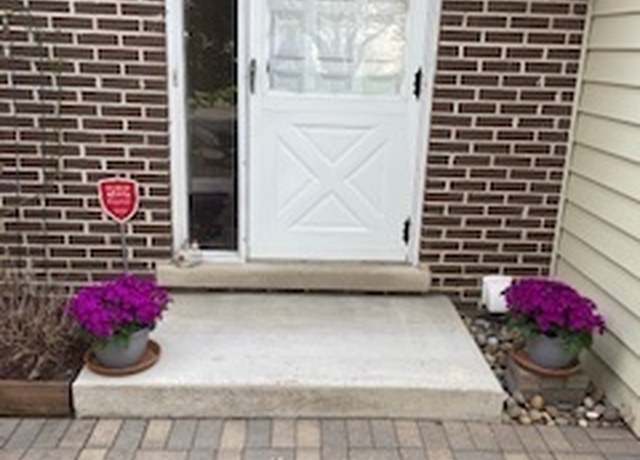 704 Scarbrough Cir, Hoffman Estates, IL 60169
704 Scarbrough Cir, Hoffman Estates, IL 60169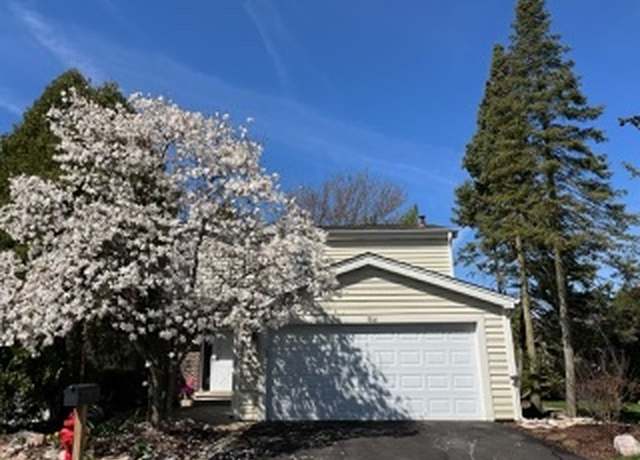 704 Scarbrough Cir, Hoffman Estates, IL 60169
704 Scarbrough Cir, Hoffman Estates, IL 60169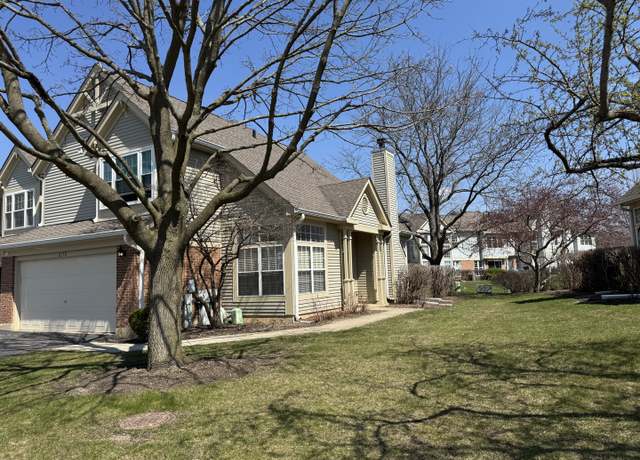 2332 County Farm Ln, Schaumburg, IL 60194
2332 County Farm Ln, Schaumburg, IL 60194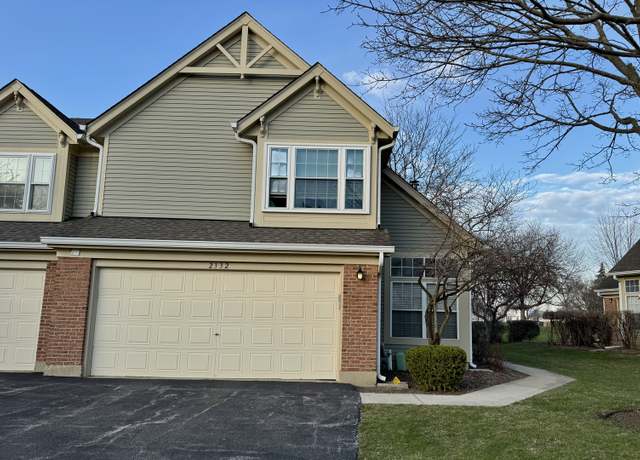 2332 County Farm Ln, Schaumburg, IL 60194
2332 County Farm Ln, Schaumburg, IL 60194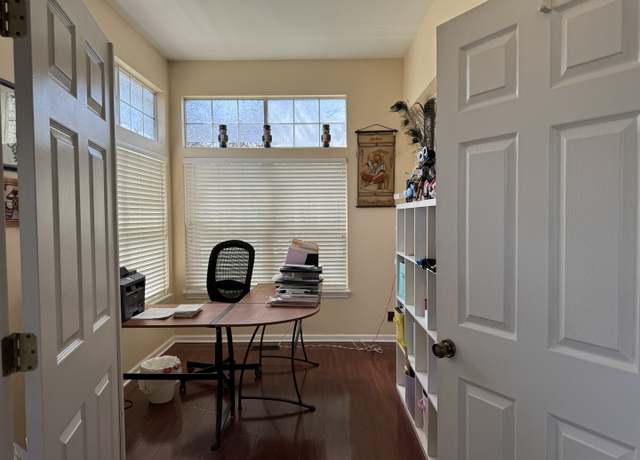 2332 County Farm Ln, Schaumburg, IL 60194
2332 County Farm Ln, Schaumburg, IL 60194 100 Westover Ct, Schaumburg, IL 60193
100 Westover Ct, Schaumburg, IL 60193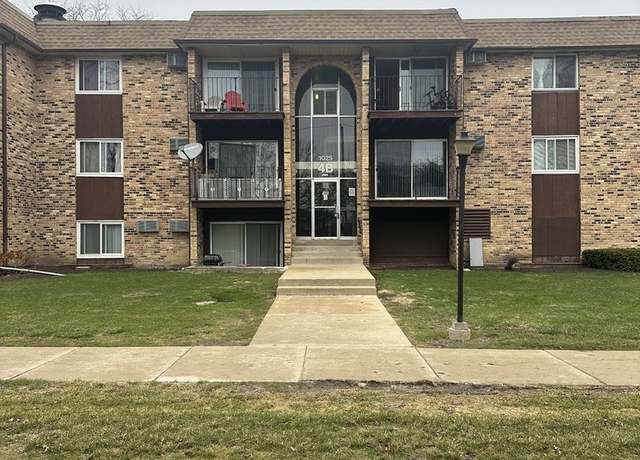 1025 Higgins Quarters Dr Unit 4-109, Hoffman Estates, IL 60169
1025 Higgins Quarters Dr Unit 4-109, Hoffman Estates, IL 60169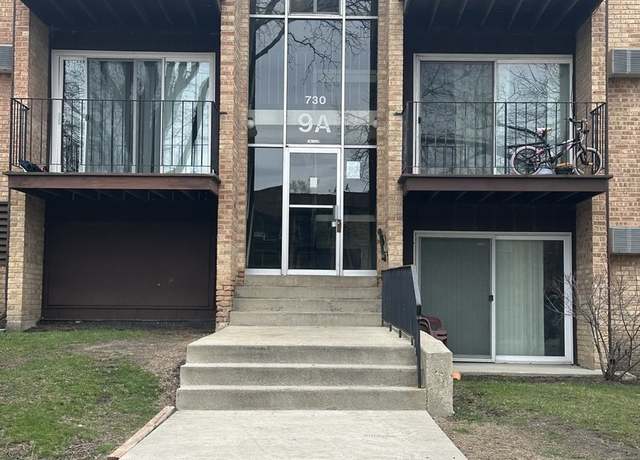 730 Hill Dr Unit 9-205, Hoffman Estates, IL 60169
730 Hill Dr Unit 9-205, Hoffman Estates, IL 60169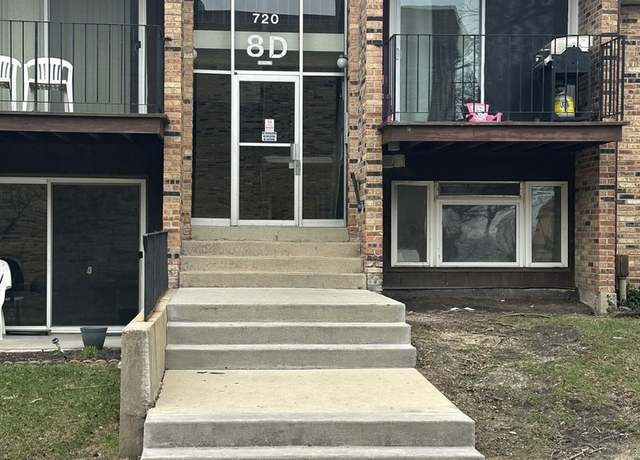 720 Hill Dr Unit 8-303, Hoffman Estates, IL 60169
720 Hill Dr Unit 8-303, Hoffman Estates, IL 60169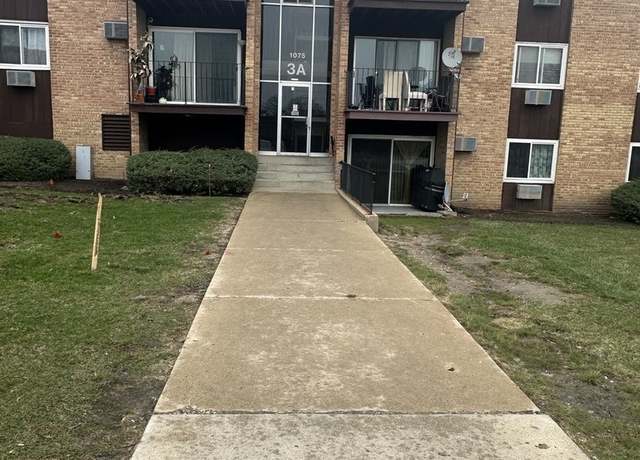 1075 Higgins Quarters Dr Unit 3-208, Hoffman Estates, IL 60169
1075 Higgins Quarters Dr Unit 3-208, Hoffman Estates, IL 60169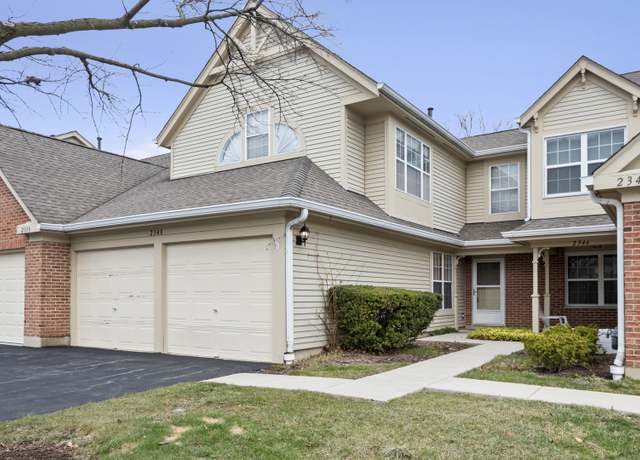 2348 County Farm Ln Unit E2348, Schaumburg, IL 60194
2348 County Farm Ln Unit E2348, Schaumburg, IL 60194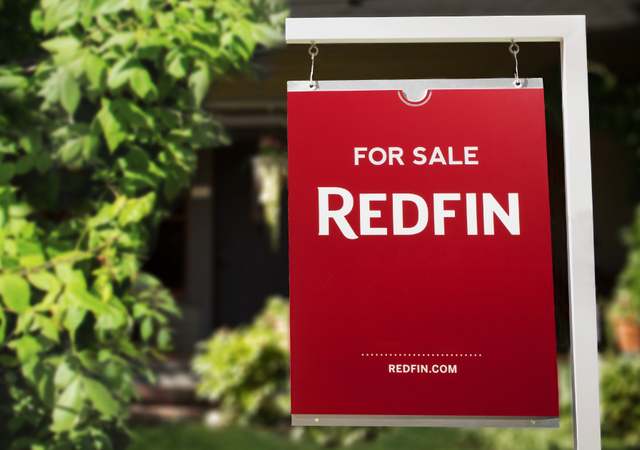 2349 County Farm Ln, Schaumburg, IL 60194
2349 County Farm Ln, Schaumburg, IL 60194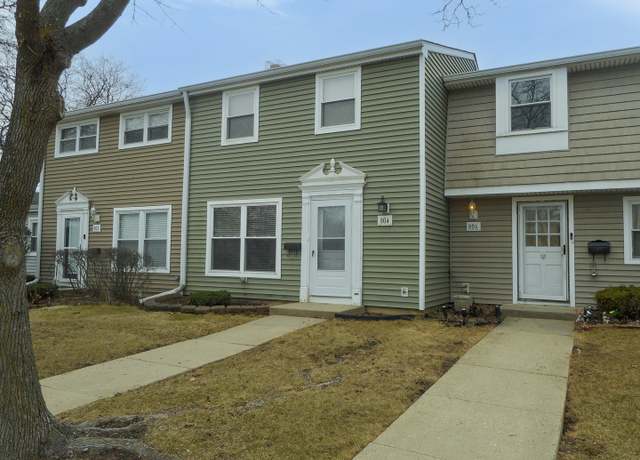 804 Mansfield Ct, Schaumburg, IL 60194
804 Mansfield Ct, Schaumburg, IL 60194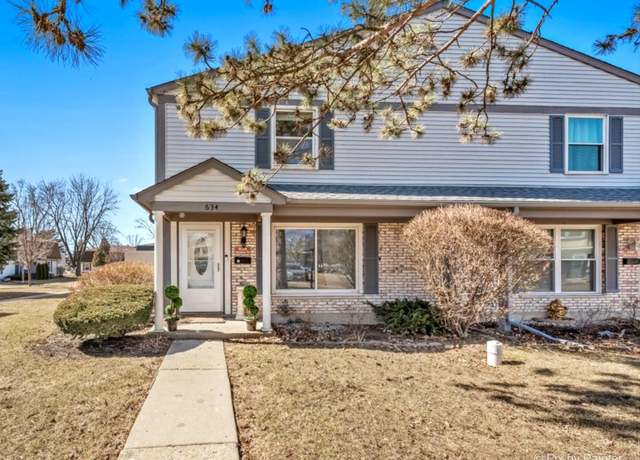 634 Newton Ct #1, Schaumburg, IL 60194
634 Newton Ct #1, Schaumburg, IL 60194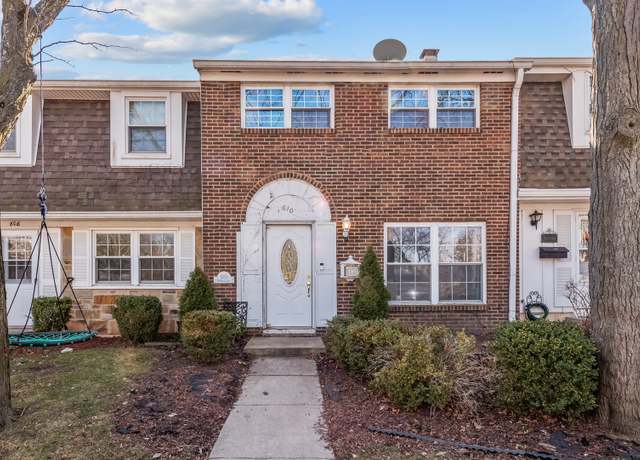 810 Bishop Ct, Schaumburg, IL 60194
810 Bishop Ct, Schaumburg, IL 60194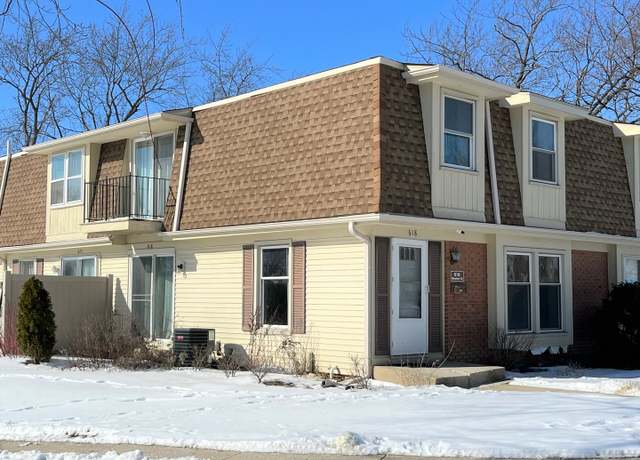 618 Newton Ct #618, Schaumburg, IL 60194
618 Newton Ct #618, Schaumburg, IL 60194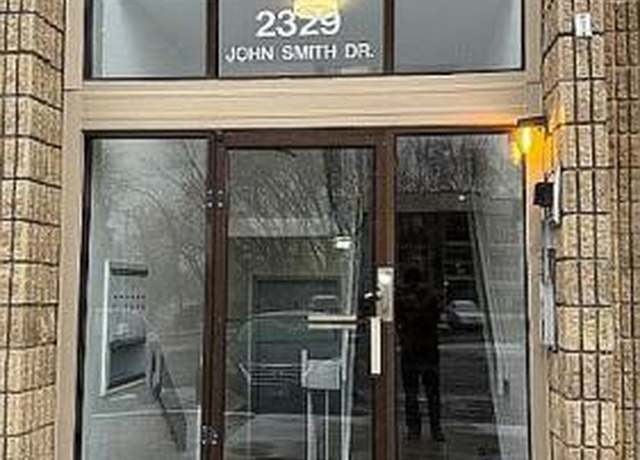 2329 John Smith Dr Apt A, Schaumburg, IL 60194
2329 John Smith Dr Apt A, Schaumburg, IL 60194

 United States
United States Canada
Canada