3D WALKTHROUGH

$894,800
3 beds2.5 baths1,703 sq ft
30 Cumin Ln, Morgan Hill, CA 95037
1,556 sq ft lot • $280 HOA • 2 garage spots
NEW 22 HRS AGO
$1,145,797
4 beds3.5 baths2,174 sq ft
19660 Juniper Loop, Morgan Hill, CA 95037
2 garage spots • Car-dependent
Listing provided by Zillow
NEW CONSTRUCTION
$1,145,511
4 beds3.5 baths2,174 sq ft
19668 Juniper Loop, Morgan Hill, CA 95037
$525 HOA • 2 garage spots • Car-dependent
NEW CONSTRUCTION
$1,085,340
4 beds3.5 baths2,174 sq ft
19640 Juniper Loop, Morgan Hill, CA 95037
$525 HOA • 2 garage spots • Car-dependent

$1,500,000
— beds— baths— sq ft
19095 Rose Ave, Morgan Hill, CA 95037
0.75 acre lot • Car-dependent
NEW CONSTRUCTION
$1,298,462
4 beds3.5 baths2,261 sq ft
19676 Juniper Loop, Morgan Hill, CA 95037
$525 HOA • 2 garage spots • Car-dependent
NEW CONSTRUCTION
$1,115,553
4 beds3.5 baths2,174 sq ft
19688 Juniper Loop, Morgan Hill, CA 95037
$525 HOA • 2 garage spots • Car-dependent
$1,269,995
4 beds3.5 baths2,261 sq ft
Redbud Elite Plan, Morgan Hill, CA 95037
Listing provided by Zillow
$1,099,995
4 beds3.5 baths2,174 sq ft
Redbud Plan, Morgan Hill, CA 95037
Listing provided by Zillow
$1,319,995
4 beds3.5 baths2,425 sq ft
Stayman Plan, Morgan Hill, CA 95037
Listing provided by Zillow
$469,000
3 beds2 baths1,512 sq ft
275 Burnett Ave #27, Morgan Hill, CA 95037
$385,000
2 beds2 baths1,250 sq ft
275 Burnett Ave #148, Morgan Hill, CA 95037
Nolo Real Estate and Mortgage Services
Average home prices near Capriano, CA
Cities
- Sunnyvale homes for sale$1,498,000
- Gilroy homes for sale$1,182,490
- Los Gatos homes for sale$2,624,000
- Saratoga homes for sale$4,499,444
- Santa Clara homes for sale$1,324,400
- San Jose homes for sale$1,292,000
Neighborhoods
- The Granary homes for sale$1,015,467
- Madrone homes for sale
- Third Street homes for sale$969,999
- Downtown Morgan Hill homes for sale$969,999
- Coyote homes for sale$4,200,000
- Madrone Plaza homes for sale$1,050,000
Capriano, CA real estate trends
$1.88M
Sale price
$674
Sale $/sq ft
Over list price
5.2%
Days on market
11
Down payment
—
Total homes sold
2
More to explore in Capriano, CA
Popular Markets in California
- San Diego homes for sale$950,000
- Los Angeles homes for sale$1,250,000
- San Francisco homes for sale$1,250,000
- San Jose homes for sale$1,251,433
- Irvine homes for sale$1,795,000
- Fremont homes for sale$1,280,000
 30 Cumin Ln, Morgan Hill, CA 95037
30 Cumin Ln, Morgan Hill, CA 95037 30 Cumin Ln, Morgan Hill, CA 95037
30 Cumin Ln, Morgan Hill, CA 95037 30 Cumin Ln, Morgan Hill, CA 95037
30 Cumin Ln, Morgan Hill, CA 95037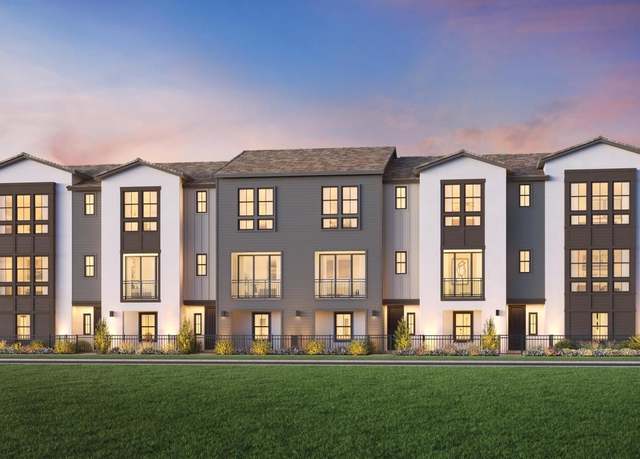 19660 Juniper Loop, Morgan Hill, CA 95037
19660 Juniper Loop, Morgan Hill, CA 95037 19660 Juniper Loop, Morgan Hill, CA 95037
19660 Juniper Loop, Morgan Hill, CA 95037 19660 Juniper Loop, Morgan Hill, CA 95037
19660 Juniper Loop, Morgan Hill, CA 95037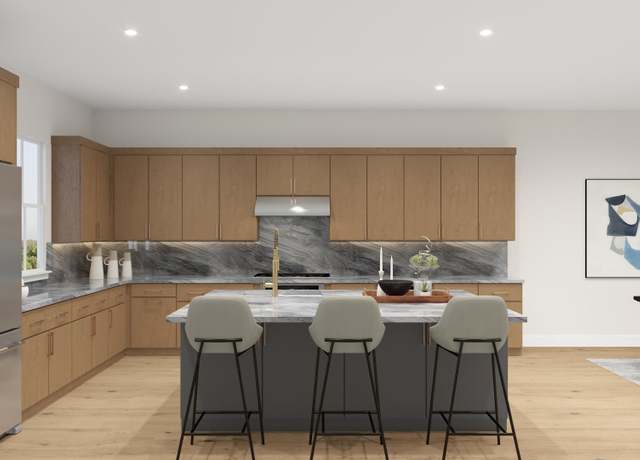 19668 Juniper Loop, Morgan Hill, CA 95037
19668 Juniper Loop, Morgan Hill, CA 95037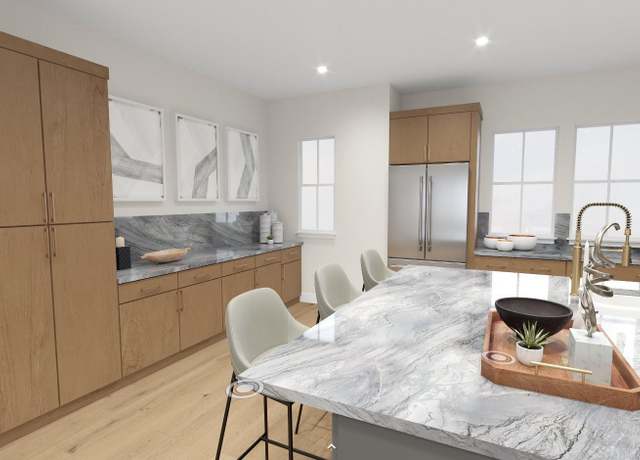 19668 Juniper Loop, Morgan Hill, CA 95037
19668 Juniper Loop, Morgan Hill, CA 95037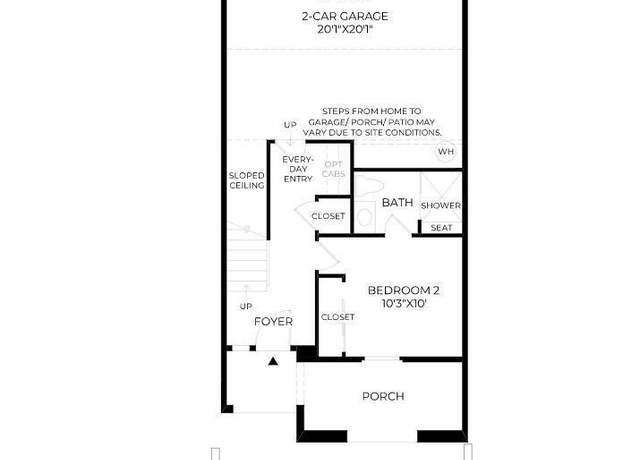 19668 Juniper Loop, Morgan Hill, CA 95037
19668 Juniper Loop, Morgan Hill, CA 95037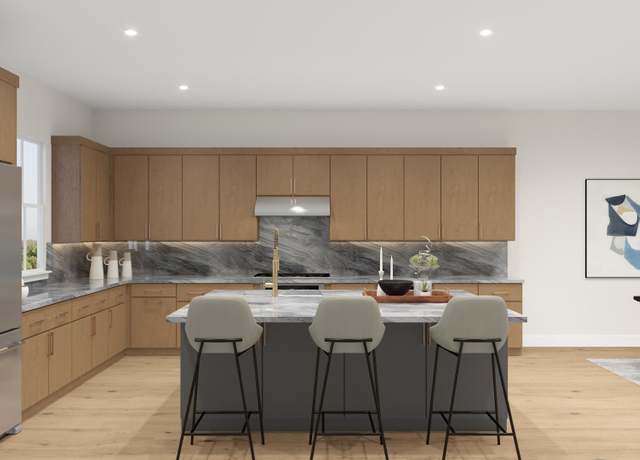 19640 Juniper Loop, Morgan Hill, CA 95037
19640 Juniper Loop, Morgan Hill, CA 95037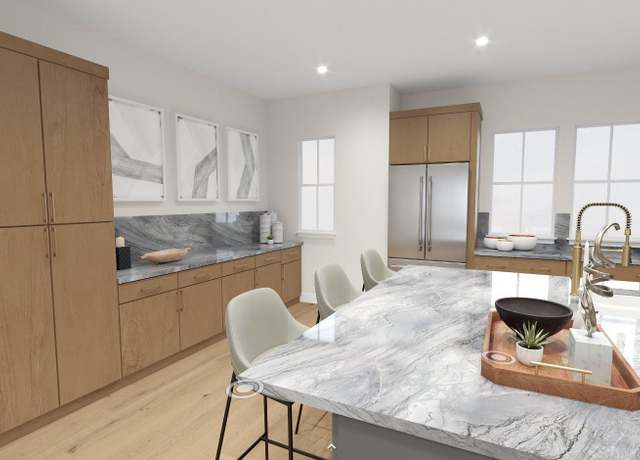 19640 Juniper Loop, Morgan Hill, CA 95037
19640 Juniper Loop, Morgan Hill, CA 95037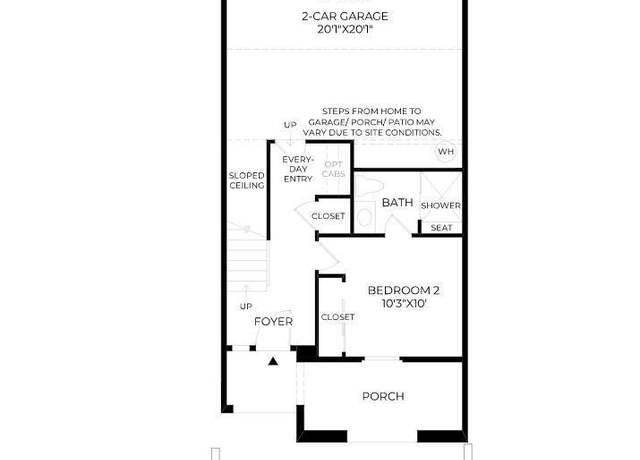 19640 Juniper Loop, Morgan Hill, CA 95037
19640 Juniper Loop, Morgan Hill, CA 95037 19095 Rose Ave, Morgan Hill, CA 95037
19095 Rose Ave, Morgan Hill, CA 95037 19095 Rose Ave, Morgan Hill, CA 95037
19095 Rose Ave, Morgan Hill, CA 95037 19095 Rose Ave, Morgan Hill, CA 95037
19095 Rose Ave, Morgan Hill, CA 95037 19676 Juniper Loop, Morgan Hill, CA 95037
19676 Juniper Loop, Morgan Hill, CA 95037 19676 Juniper Loop, Morgan Hill, CA 95037
19676 Juniper Loop, Morgan Hill, CA 95037 19676 Juniper Loop, Morgan Hill, CA 95037
19676 Juniper Loop, Morgan Hill, CA 95037 19688 Juniper Loop, Morgan Hill, CA 95037
19688 Juniper Loop, Morgan Hill, CA 95037 19688 Juniper Loop, Morgan Hill, CA 95037
19688 Juniper Loop, Morgan Hill, CA 95037 19688 Juniper Loop, Morgan Hill, CA 95037
19688 Juniper Loop, Morgan Hill, CA 95037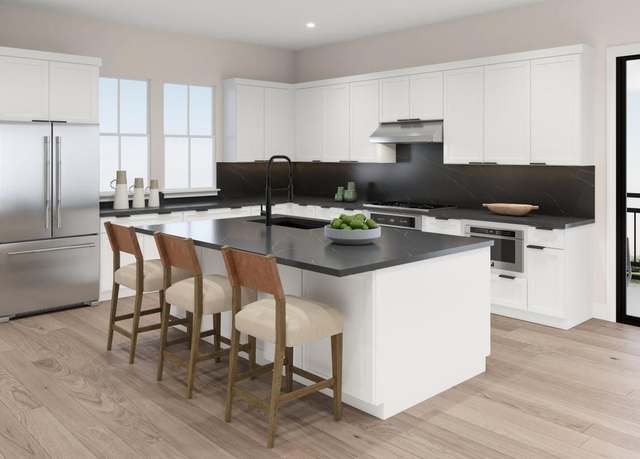 Redbud Elite Plan, Morgan Hill, CA 95037
Redbud Elite Plan, Morgan Hill, CA 95037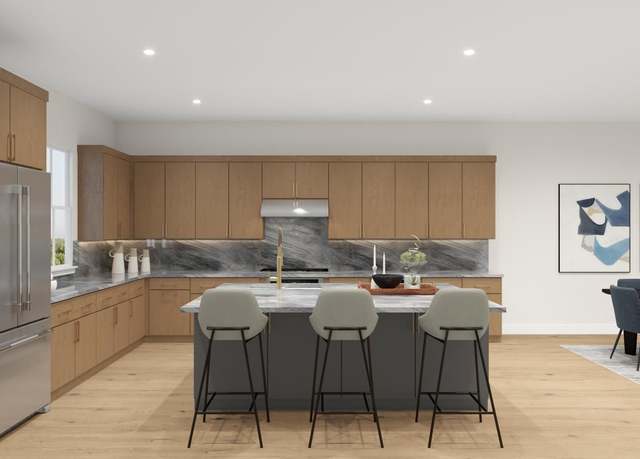 Redbud Plan, Morgan Hill, CA 95037
Redbud Plan, Morgan Hill, CA 95037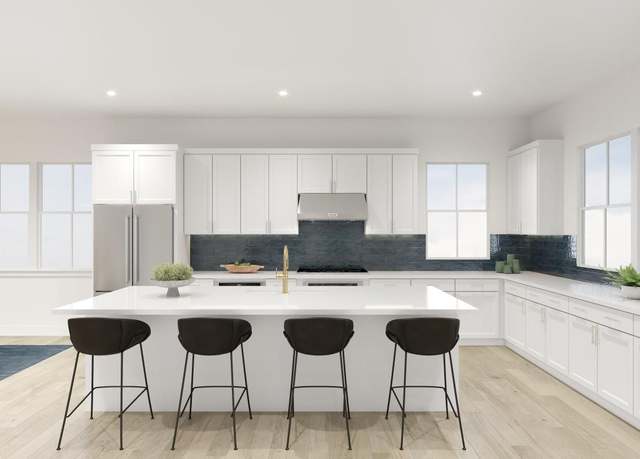 Stayman Plan, Morgan Hill, CA 95037
Stayman Plan, Morgan Hill, CA 95037 275 Burnett Ave #27, Morgan Hill, CA 95037
275 Burnett Ave #27, Morgan Hill, CA 95037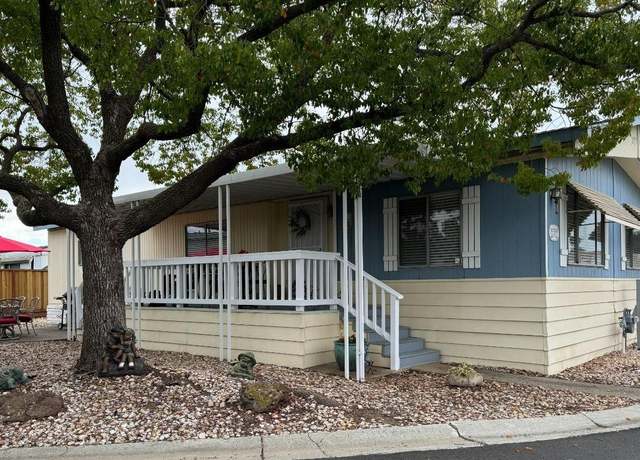 275 Burnett Ave #148, Morgan Hill, CA 95037
275 Burnett Ave #148, Morgan Hill, CA 95037

 United States
United States Canada
Canada