NEW 21 HRS AGOVIDEO TOUR
$2,795,000
5 beds5 baths4,700 sq ft
307 Stockton Ln, Richmond, VA 23221
1.77 acre lot • $48 HOA • Car-dependent
$1,650,000
5 beds4 baths4,297 sq ft
4201 Oxford Cir, Richmond, VA 23221
0.5 acre lot • $48 HOA • 2 garage spots
Loading...
Viewing page 1 of 1 (Download All)
End of results
See more homes
Nearby homes that match your criteria
Within 1 mile
$1,495,000
3 beds3.5 baths3,733 sq ft
10 Willway Ave, Richmond, VA 23226
7,000 sq ft lot • 2 garage spots • Car-dependent
$1,350,000
4 beds3 baths2,762 sq ft
4502 Cary St Rd, Richmond, VA 22321
2 garage spots • Car-dependent
$450,000
3 beds1.5 baths1,104 sq ft
3710 Ellwood Ave, Richmond, VA 23221
4,321 sq ft lot • Very walkable
$1,569,000
5 beds3.5 baths4,437 sq ft
203 Poplar Ln, Richmond, VA 23226
0.61 acre lot • Car-dependent
OPEN SAT, 1PM TO 3PM3D WALKTHROUGH
$499,900
2 beds2.5 baths1,233 sq ft
43 E Lock Ln, Richmond, VA 23226
1,237 sq ft lot • $457 HOA • Community pool
$599,000
3 beds2 baths1,245 sq ft
4405 Grove Ave, Richmond, VA 23221
5,688 sq ft lot • Car-dependent
$829,000
3 beds3.5 baths2,136 sq ft
4506 Grove Ave, Richmond, VA 23221
$819,000
3 beds3.5 baths2,131 sq ft
4506 1/2 Grove Ave, Richmond, VA 23221
$739,000
3 beds3.5 baths2,104 sq ft
4511 Colonial Place Aly, Richmond, VA 23221
$719,000
3 beds3.5 baths2,101 sq ft
4509 Colonial Place Aly, Richmond, VA 23221
$819,000
3 beds3.5 baths2,131 sq ft
4508 Grove Ave, Richmond, VA 23221
$739,000
3 beds3.5 baths2,105 sq ft
4507 Colonial Place Aly, Richmond, VA 23221
$849,000
3 beds3.5 baths2,136 sq ft
4508 1/2 Grove Ave, Richmond, VA 23221
$1,395,000
3 beds3 baths3,589 sq ft
206 W Hillcrest Ave, Richmond, VA 23226
$1,450,000
4 beds4.5 baths4,362 sq ft
12 S Tow Path Ln, Richmond, VA 23221
$782,137
3 beds3.5 baths2,366 sq ft
316 N Hamilton St, Richmond, VA 23221
$721,083
3 beds3.5 baths2,132 sq ft
308 N Hamilton St, Richmond, VA 23221
$751,488
3 beds3.5 baths2,231 sq ft
312 N Hamilton St, Richmond, VA 23221
$844,188
3 beds3.5 baths2,629 sq ft
320 N Hamilton St, Richmond, VA 23221
$1,595,000
— beds— baths— sq ft
13 Ampthill Rd, Richmond, VA 23226
Average home prices near Windsor Farms, VA
Cities
- Hanover homes for sale$775,000
- Colonial Heights homes for sale$319,950
- Wyndham homes for sale$707,475
- Chester homes for sale$415,000
- Glen Allen homes for sale$404,990
- Short Pump homes for sale$550,000
Neighborhoods
- The Fan homes for sale$669,925
- Midlothian homes for sale$349,950
- The Museum District homes for sale$850,000
- Byrd Park homes for sale$629,000
- Scott's Addition homes for sale$487,175
- Virginia Commonwealth University homes for sale$599,990
Windsor Farms, VA real estate trends
$2.78M
Sale price
+49.1%
since last year
since last year
$442
Sale $/sq ft
+6.5%
since last year
since last year
Over list price
11%
Days on market
12
Down payment
—
Total homes sold
1
More to explore in Windsor Farms, VA
Popular Markets in Virginia
- Alexandria homes for sale$599,000
- Arlington homes for sale$769,980
- Virginia Beach homes for sale$437,635
- Fairfax homes for sale$824,950
- Richmond homes for sale$439,000
- Ashburn homes for sale$669,000
 307 Stockton Ln, Richmond, VA 23221
307 Stockton Ln, Richmond, VA 23221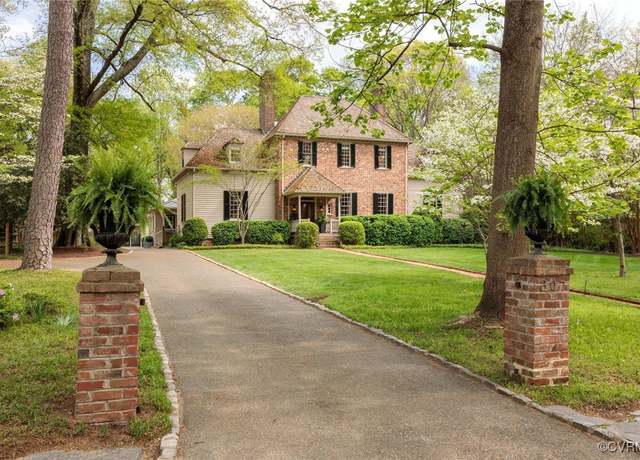 307 Stockton Ln, Richmond, VA 23221
307 Stockton Ln, Richmond, VA 23221 307 Stockton Ln, Richmond, VA 23221
307 Stockton Ln, Richmond, VA 23221 4201 Oxford Cir, Richmond, VA 23221
4201 Oxford Cir, Richmond, VA 23221 4201 Oxford Cir, Richmond, VA 23221
4201 Oxford Cir, Richmond, VA 23221 4201 Oxford Cir, Richmond, VA 23221
4201 Oxford Cir, Richmond, VA 23221 10 Willway Ave, Richmond, VA 23226
10 Willway Ave, Richmond, VA 23226 10 Willway Ave, Richmond, VA 23226
10 Willway Ave, Richmond, VA 23226 10 Willway Ave, Richmond, VA 23226
10 Willway Ave, Richmond, VA 23226 4502 Cary St Rd, Richmond, VA 22321
4502 Cary St Rd, Richmond, VA 22321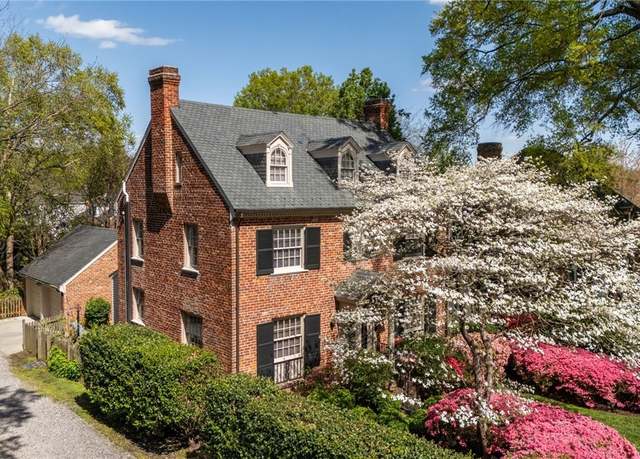 4502 Cary St Rd, Richmond, VA 22321
4502 Cary St Rd, Richmond, VA 22321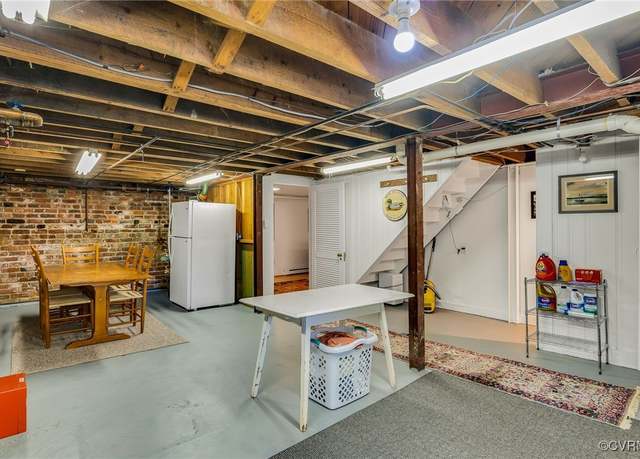 4502 Cary St Rd, Richmond, VA 22321
4502 Cary St Rd, Richmond, VA 22321 3710 Ellwood Ave, Richmond, VA 23221
3710 Ellwood Ave, Richmond, VA 23221 3710 Ellwood Ave, Richmond, VA 23221
3710 Ellwood Ave, Richmond, VA 23221 3710 Ellwood Ave, Richmond, VA 23221
3710 Ellwood Ave, Richmond, VA 23221 203 Poplar Ln, Richmond, VA 23226
203 Poplar Ln, Richmond, VA 23226 203 Poplar Ln, Richmond, VA 23226
203 Poplar Ln, Richmond, VA 23226 203 Poplar Ln, Richmond, VA 23226
203 Poplar Ln, Richmond, VA 23226 43 E Lock Ln, Richmond, VA 23226
43 E Lock Ln, Richmond, VA 23226 43 E Lock Ln, Richmond, VA 23226
43 E Lock Ln, Richmond, VA 23226 43 E Lock Ln, Richmond, VA 23226
43 E Lock Ln, Richmond, VA 23226 4405 Grove Ave, Richmond, VA 23221
4405 Grove Ave, Richmond, VA 23221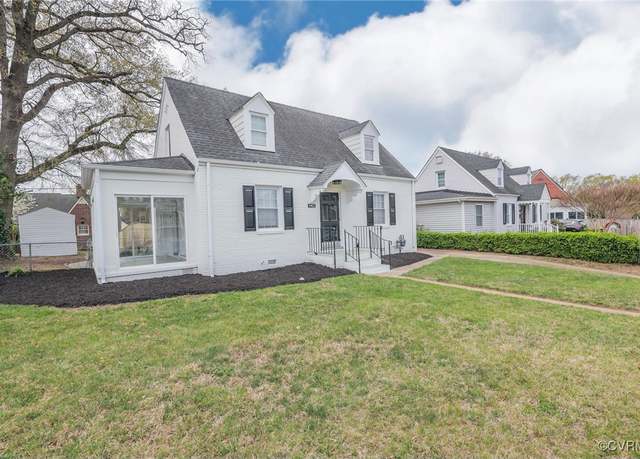 4405 Grove Ave, Richmond, VA 23221
4405 Grove Ave, Richmond, VA 23221 4405 Grove Ave, Richmond, VA 23221
4405 Grove Ave, Richmond, VA 23221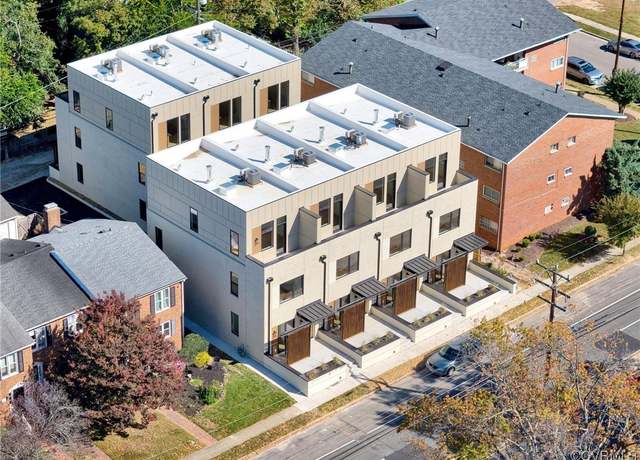 4506 Grove Ave, Richmond, VA 23221
4506 Grove Ave, Richmond, VA 23221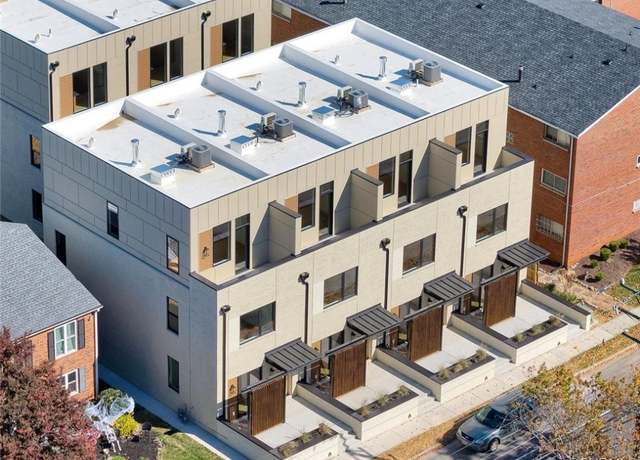 4506 1/2 Grove Ave, Richmond, VA 23221
4506 1/2 Grove Ave, Richmond, VA 23221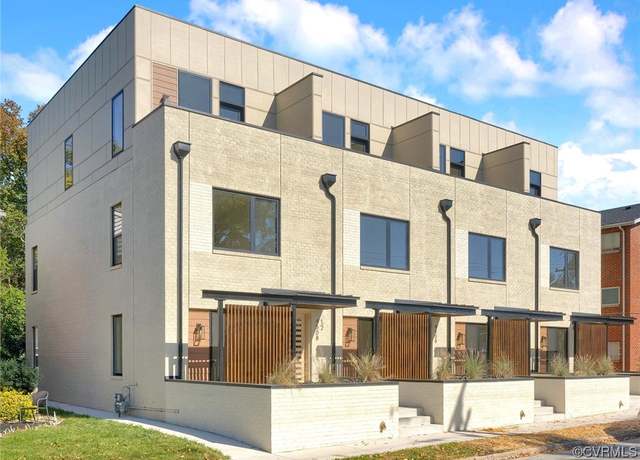 4511 Colonial Place Aly, Richmond, VA 23221
4511 Colonial Place Aly, Richmond, VA 23221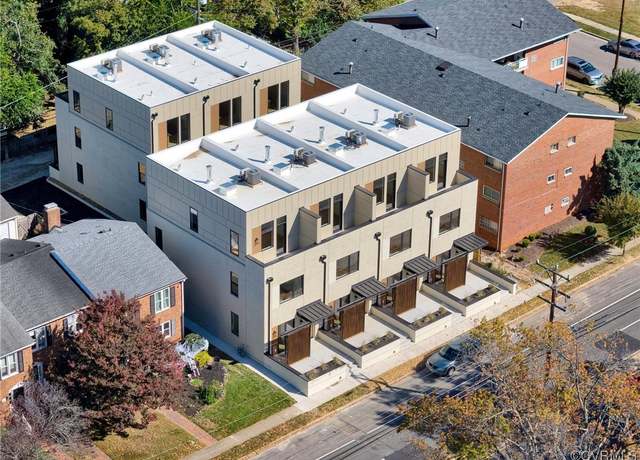 4509 Colonial Place Aly, Richmond, VA 23221
4509 Colonial Place Aly, Richmond, VA 23221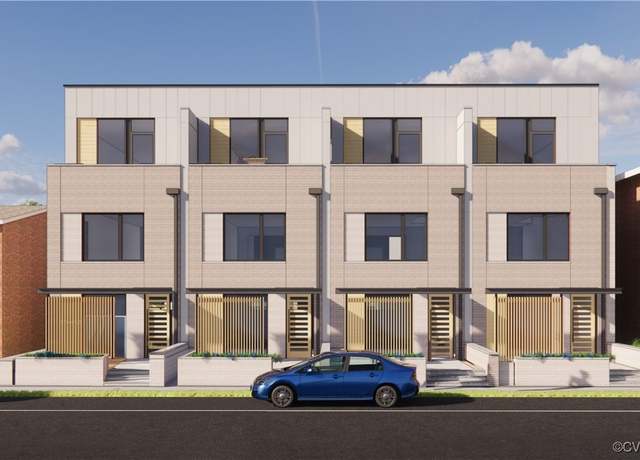 4508 Grove Ave, Richmond, VA 23221
4508 Grove Ave, Richmond, VA 23221 4507 Colonial Place Aly, Richmond, VA 23221
4507 Colonial Place Aly, Richmond, VA 23221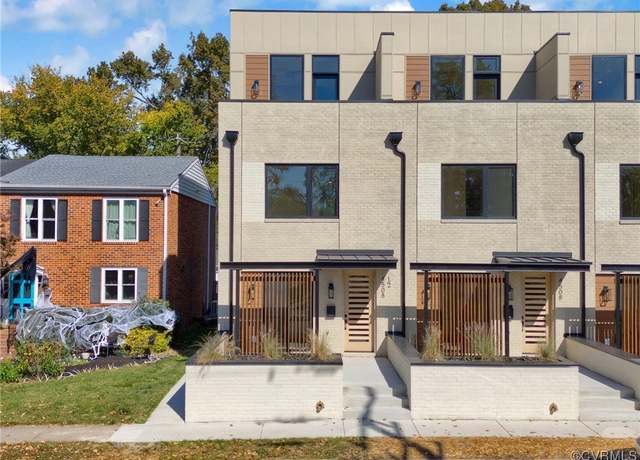 4508 1/2 Grove Ave, Richmond, VA 23221
4508 1/2 Grove Ave, Richmond, VA 23221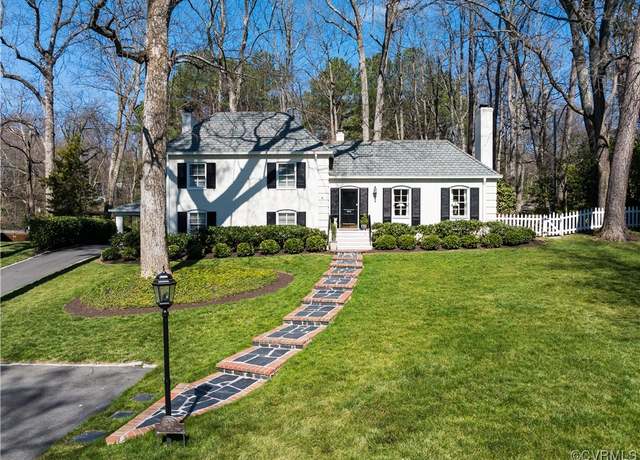 206 W Hillcrest Ave, Richmond, VA 23226
206 W Hillcrest Ave, Richmond, VA 23226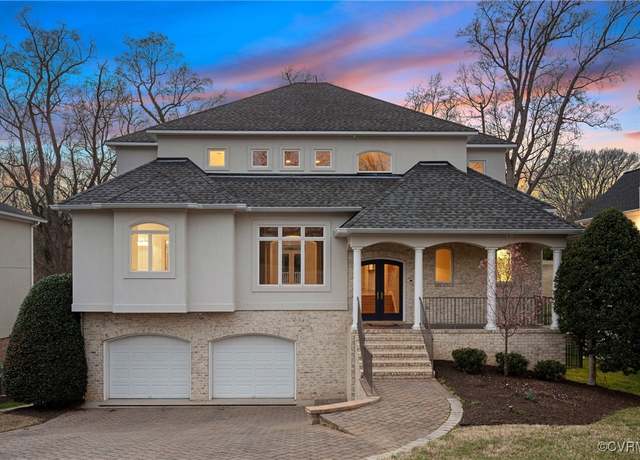 12 S Tow Path Ln, Richmond, VA 23221
12 S Tow Path Ln, Richmond, VA 23221 316 N Hamilton St, Richmond, VA 23221
316 N Hamilton St, Richmond, VA 23221 308 N Hamilton St, Richmond, VA 23221
308 N Hamilton St, Richmond, VA 23221 312 N Hamilton St, Richmond, VA 23221
312 N Hamilton St, Richmond, VA 23221 320 N Hamilton St, Richmond, VA 23221
320 N Hamilton St, Richmond, VA 23221 13 Ampthill Rd, Richmond, VA 23226
13 Ampthill Rd, Richmond, VA 23226

 United States
United States Canada
Canada