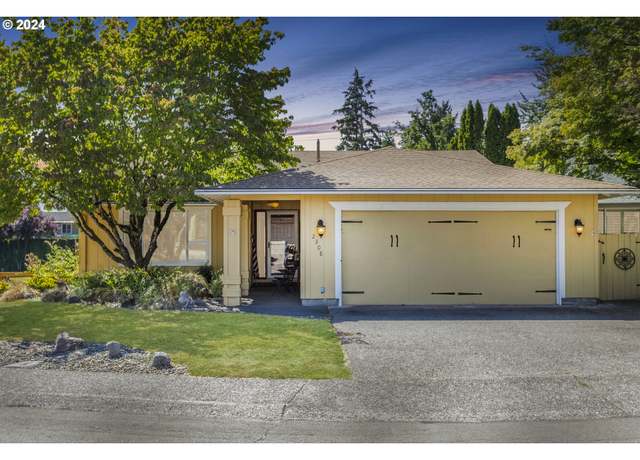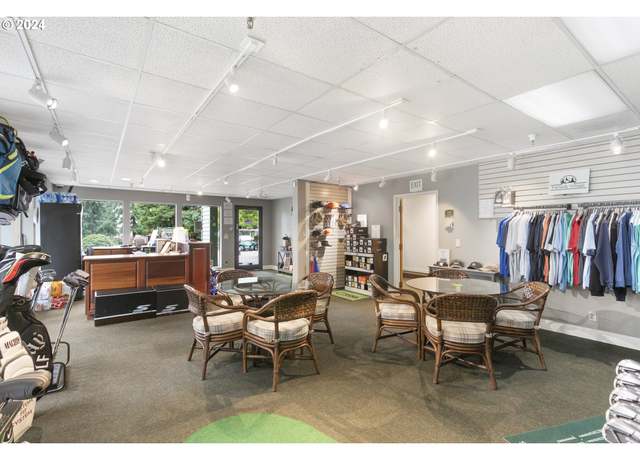
$350,000
2 beds2 baths1,103 sq ft
2610 SE 164th Ave Unit J16, Vancouver, WA 98683
$382 HOA • Garage • Very walkable
Willow Hajicek • Berkshire Hathaway HomeServices NW Real Estate
VIDEO TOUR

$624,000
2 beds2 baths1,675 sq ft
2308 SE Balboa Dr, Vancouver, WA 98683
6,098 sq ft lot • $57 HOA • 2 garage spots
Karl Lemire • Fairway Village Realty, LLC
Loading...
3D WALKTHROUGH

$355,000
2 beds2 baths964 sq ft
2618 SE Baypoint Dr Unit U9, Vancouver, WA 98683
$362 HOA • Garage • Community pool
Midge Dobbs • Keller Williams Realty
3D WALKTHROUGH

$719,000
3 beds2 baths2,094 sq ft
3210 SE 154th Ave, Vancouver, WA 98683
5,662 sq ft lot • $57 HOA • 2 garage spots
Leilani Powell • Found It LLC
VIDEO TOUR

$349,000
2 beds2 baths1,064 sq ft
2518 SE Baypoint Dr Unit L28, Vancouver, WA 98683
$384 HOA • Garage • Community pool
Karl Lemire • Fairway Village Realty, LLC
End of results
See more homes
Nearby homes that match your criteria
Within 1 mile

$549,900
3 beds2 baths2,142 sq ft
15111 SE Mcgillivray Blvd, Vancouver, WA 98683
0.27 acre lot • 2 garage spots • Somewhat walkable
Reese Harvill • John L. Scott Real Estate
Average home prices near Fairway / 164th Avenue, WA
Cities
- Vancouver homes for sale$489,998
- Hillsboro homes for sale$570,063
- Tigard homes for sale$595,000
- Camas homes for sale$897,498
- Portland homes for sale$465,000
- Sherwood homes for sale$549,900
Neighborhoods
Fairway / 164th Avenue, WA real estate trends
$492K
Sale price
-28.2%
since last year
since last year
$353
Sale $/sq ft
+0.0%
since last year
since last year
Under list price
7.2%
Days on market
72
Down payment
49.2%
Total homes sold
3
More to explore in Fairway / 164th Avenue, WA
Popular Markets in Washington
- Seattle homes for sale$759,950
- Bellevue homes for sale$1,390,000
- Kirkland homes for sale$1,470,000
- Tacoma homes for sale$499,444
- Bothell homes for sale$1,050,000
- Redmond homes for sale$1,105,450
 2610 SE 164th Ave Unit J16, Vancouver, WA 98683
2610 SE 164th Ave Unit J16, Vancouver, WA 98683 2610 SE 164th Ave Unit J16, Vancouver, WA 98683
2610 SE 164th Ave Unit J16, Vancouver, WA 98683 2610 SE 164th Ave Unit J16, Vancouver, WA 98683
2610 SE 164th Ave Unit J16, Vancouver, WA 98683 2308 SE Balboa Dr, Vancouver, WA 98683
2308 SE Balboa Dr, Vancouver, WA 98683 2308 SE Balboa Dr, Vancouver, WA 98683
2308 SE Balboa Dr, Vancouver, WA 98683 2308 SE Balboa Dr, Vancouver, WA 98683
2308 SE Balboa Dr, Vancouver, WA 98683 2618 SE Baypoint Dr Unit U9, Vancouver, WA 98683
2618 SE Baypoint Dr Unit U9, Vancouver, WA 98683 2618 SE Baypoint Dr Unit U9, Vancouver, WA 98683
2618 SE Baypoint Dr Unit U9, Vancouver, WA 98683 2618 SE Baypoint Dr Unit U9, Vancouver, WA 98683
2618 SE Baypoint Dr Unit U9, Vancouver, WA 98683 3210 SE 154th Ave, Vancouver, WA 98683
3210 SE 154th Ave, Vancouver, WA 98683 3210 SE 154th Ave, Vancouver, WA 98683
3210 SE 154th Ave, Vancouver, WA 98683 3210 SE 154th Ave, Vancouver, WA 98683
3210 SE 154th Ave, Vancouver, WA 98683 2518 SE Baypoint Dr Unit L28, Vancouver, WA 98683
2518 SE Baypoint Dr Unit L28, Vancouver, WA 98683 2518 SE Baypoint Dr Unit L28, Vancouver, WA 98683
2518 SE Baypoint Dr Unit L28, Vancouver, WA 98683 2518 SE Baypoint Dr Unit L28, Vancouver, WA 98683
2518 SE Baypoint Dr Unit L28, Vancouver, WA 98683 15111 SE Mcgillivray Blvd, Vancouver, WA 98683
15111 SE Mcgillivray Blvd, Vancouver, WA 98683 15111 SE Mcgillivray Blvd, Vancouver, WA 98683
15111 SE Mcgillivray Blvd, Vancouver, WA 98683 15111 SE Mcgillivray Blvd, Vancouver, WA 98683
15111 SE Mcgillivray Blvd, Vancouver, WA 98683

 United States
United States Canada
Canada