LISTED BY REDFIN3D WALKTHROUGH
$534,000
4 beds2 baths1,909 sq ft
206 Zachary Pl, Yorktown, VA 23693
$17 HOA • 2 garage spots • Car-dependent
$425,000
4 beds2.5 baths2,246 sq ft
203 Lambs Creek Dr, Yorktown, VA 23693
2 garage spots • Car-dependent
Loading...
$550,000
4 beds2.5 baths2,170 sq ft
207 Willards Way, Yorktown, VA 23693
$32 HOA • 2 garage spots • Car-dependent
$489,900
4 beds2.5 baths2,125 sq ft
104 Lord Pelham Way, Yorktown, VA 23693
8,712 sq ft lot • $52 HOA • 2 garage spots
$620,000
4 beds2.5 baths3,050 sq ft
314 Lakeland Cres, Yorktown, VA 23693
$16 HOA • 2 garage spots • Car-dependent
$849,900
4 beds3 baths3,000 sq ft
202 William Storrs Rd, Yorktown, VA 23693
$625,119
4 beds2.5 baths2,883 sq ft
105 Willards Way, Yorktown, VA 23693
$585,000
4 beds2.5 baths2,649 sq ft
102 Kubesh Ct, Yorktown, VA 23693
$429,000
3 beds2 baths1,881 sq ft
115 Myers Rd, Yorktown, VA 23693
$558,000
4 beds2.5 baths2,590 sq ft
101 Arrow Ct, Yorktown, VA 23693
$790,000
5 beds2.5 baths2,622 sq ft
113 Goffigans Trce, Yorktown, VA 23693
$724,900
4 beds3 baths3,125 sq ft
208 Coinjock Run, Yorktown, VA 23693
$924,900
4 beds3 baths3,100 sq ft
Lot 81 Smith Farm Ests, Yorktown, VA 23693
$524,900
4 beds2.5 baths1,997 sq ft
106 Running Man Trl, Yorktown, VA 23693
$1,450,000
6 beds3.5 baths4,005 sq ft
104 William Storrs Rd, Yorktown, VA 23693
$1,050,000
4 beds3.5 baths3,212 sq ft
107 William Storrs Rd, Yorktown, VA 23693
Loading...
$1,200,000
4 beds3.5 baths3,732 sq ft
203 William Storrs Rd, Yorktown, VA 23693
$975,000
4 beds3.5 baths3,316 sq ft
107 Goffigans Trce, Yorktown, VA 23693
$985,000
4 beds3.5 baths2,979 sq ft
101 Goffigans Trce, Yorktown, VA 23693
$100,000
— beds— baths— sq ft
500 Carys Chapel Rd, Yorktown, VA 23693
$150,000
— beds— baths— sq ft
508 Carys Chapel Rd, Yorktown, VA 23693
$350,000
— beds— baths— sq ft
132 Kirby Ln, Yorktown, VA 23693
More to explore in Tabb Middle School, VA
- Featured
- Price
- Bedroom
Popular Markets in Virginia
- Arlington homes for sale$824,900
- Alexandria homes for sale$599,500
- Virginia Beach homes for sale$426,000
- Fairfax homes for sale$839,945
- Richmond homes for sale$465,000
- Ashburn homes for sale$669,995
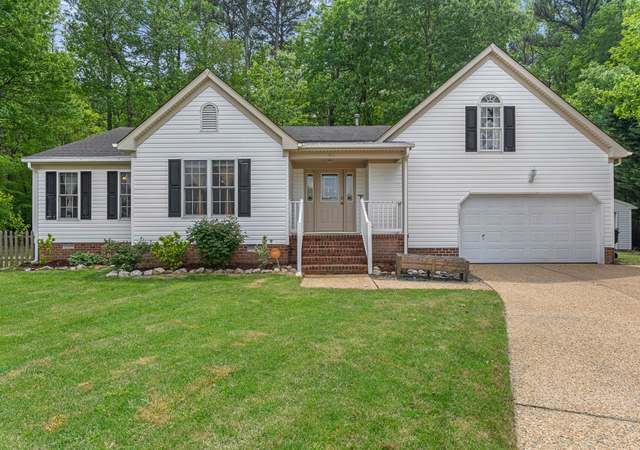 206 Zachary Pl, Yorktown, VA 23693
206 Zachary Pl, Yorktown, VA 23693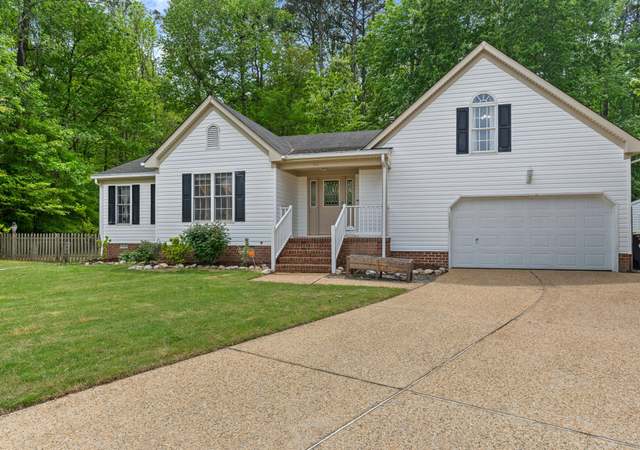 206 Zachary Pl, Yorktown, VA 23693
206 Zachary Pl, Yorktown, VA 23693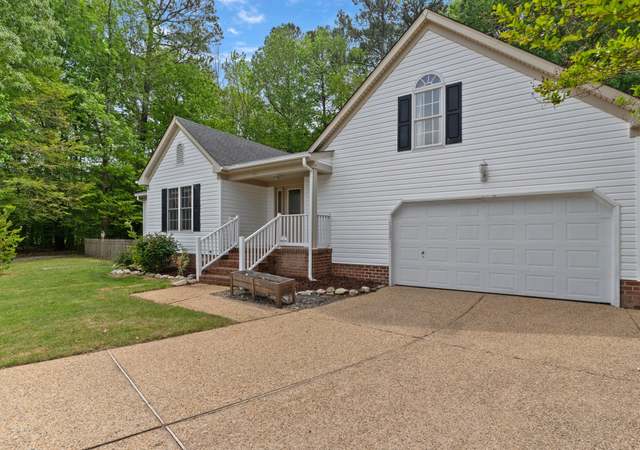 206 Zachary Pl, Yorktown, VA 23693
206 Zachary Pl, Yorktown, VA 23693 203 Lambs Creek Dr, Yorktown, VA 23693
203 Lambs Creek Dr, Yorktown, VA 23693 203 Lambs Creek Dr, Yorktown, VA 23693
203 Lambs Creek Dr, Yorktown, VA 23693 203 Lambs Creek Dr, Yorktown, VA 23693
203 Lambs Creek Dr, Yorktown, VA 23693 207 Willards Way, Yorktown, VA 23693
207 Willards Way, Yorktown, VA 23693 207 Willards Way, Yorktown, VA 23693
207 Willards Way, Yorktown, VA 23693 207 Willards Way, Yorktown, VA 23693
207 Willards Way, Yorktown, VA 23693 104 Lord Pelham Way, Yorktown, VA 23693
104 Lord Pelham Way, Yorktown, VA 23693 104 Lord Pelham Way, Yorktown, VA 23693
104 Lord Pelham Way, Yorktown, VA 23693 104 Lord Pelham Way, Yorktown, VA 23693
104 Lord Pelham Way, Yorktown, VA 23693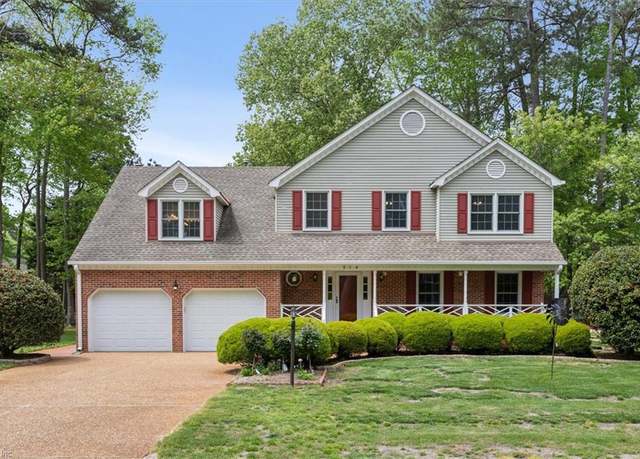 314 Lakeland Cres, Yorktown, VA 23693
314 Lakeland Cres, Yorktown, VA 23693 314 Lakeland Cres, Yorktown, VA 23693
314 Lakeland Cres, Yorktown, VA 23693 314 Lakeland Cres, Yorktown, VA 23693
314 Lakeland Cres, Yorktown, VA 23693 202 William Storrs Rd, Yorktown, VA 23693
202 William Storrs Rd, Yorktown, VA 23693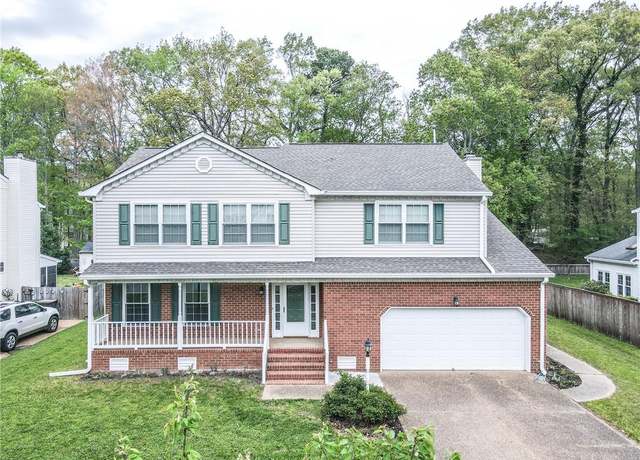 105 Willards Way, Yorktown, VA 23693
105 Willards Way, Yorktown, VA 23693 102 Kubesh Ct, Yorktown, VA 23693
102 Kubesh Ct, Yorktown, VA 23693 115 Myers Rd, Yorktown, VA 23693
115 Myers Rd, Yorktown, VA 23693 101 Arrow Ct, Yorktown, VA 23693
101 Arrow Ct, Yorktown, VA 23693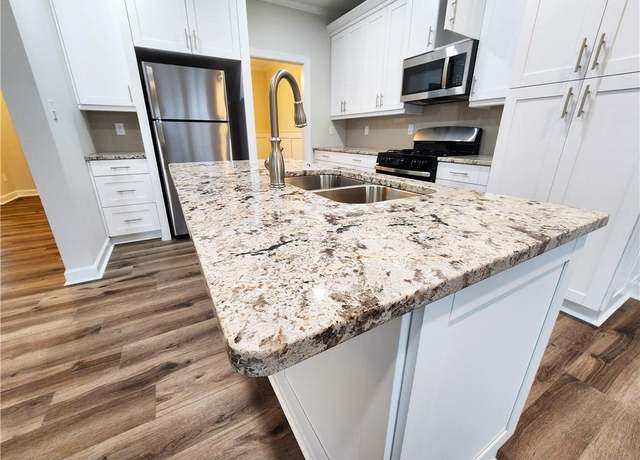 113 Goffigans Trce, Yorktown, VA 23693
113 Goffigans Trce, Yorktown, VA 23693 208 Coinjock Run, Yorktown, VA 23693
208 Coinjock Run, Yorktown, VA 23693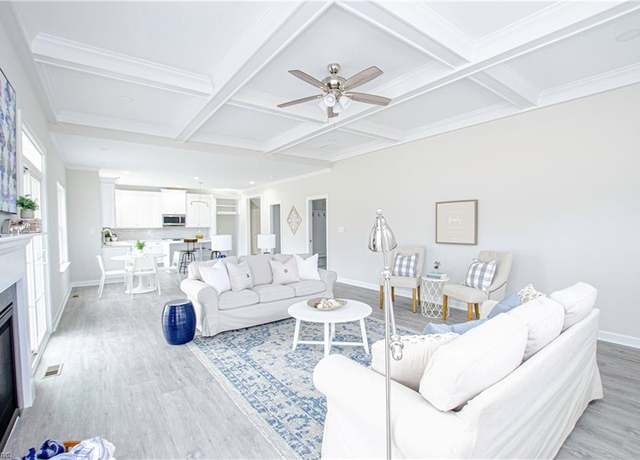 Lot 81 Smith Farm Ests, Yorktown, VA 23693
Lot 81 Smith Farm Ests, Yorktown, VA 23693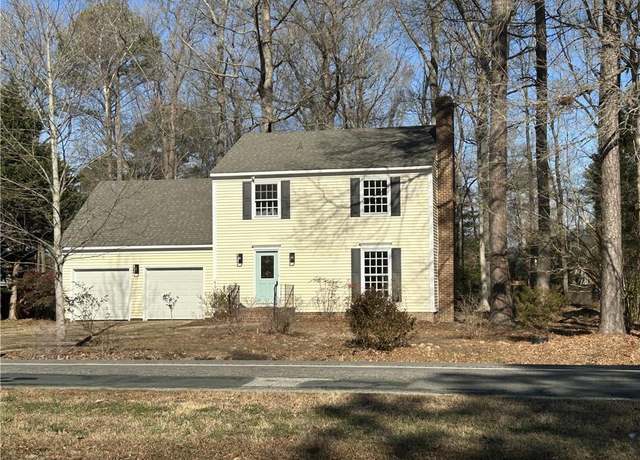 106 Running Man Trl, Yorktown, VA 23693
106 Running Man Trl, Yorktown, VA 23693 104 William Storrs Rd, Yorktown, VA 23693
104 William Storrs Rd, Yorktown, VA 23693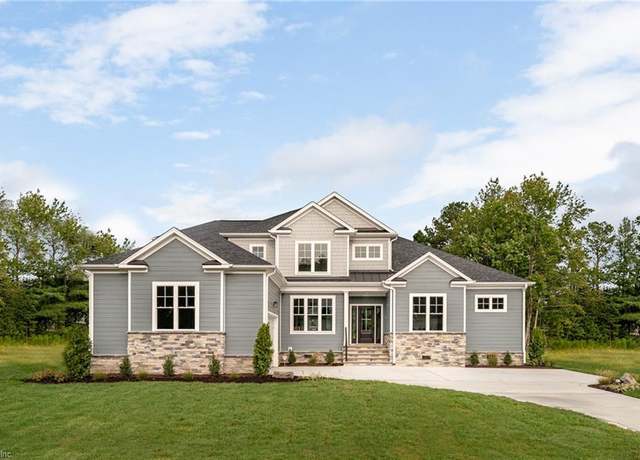 107 William Storrs Rd, Yorktown, VA 23693
107 William Storrs Rd, Yorktown, VA 23693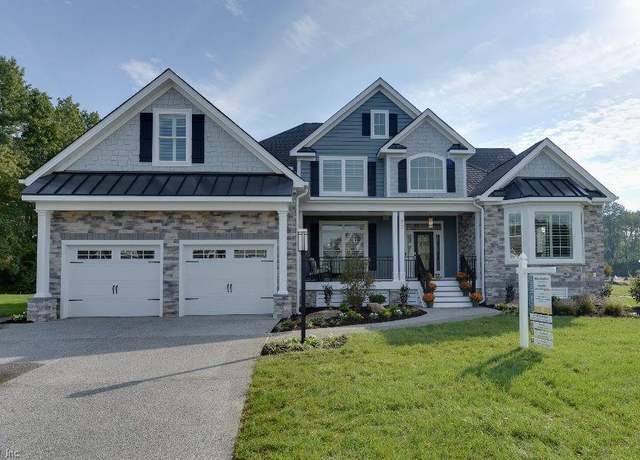 203 William Storrs Rd, Yorktown, VA 23693
203 William Storrs Rd, Yorktown, VA 23693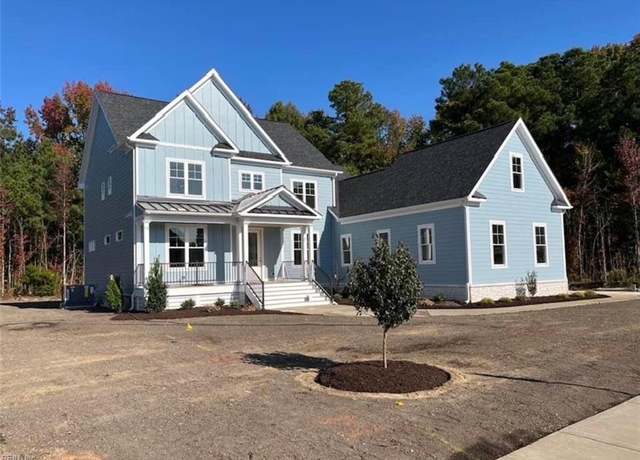 107 Goffigans Trce, Yorktown, VA 23693
107 Goffigans Trce, Yorktown, VA 23693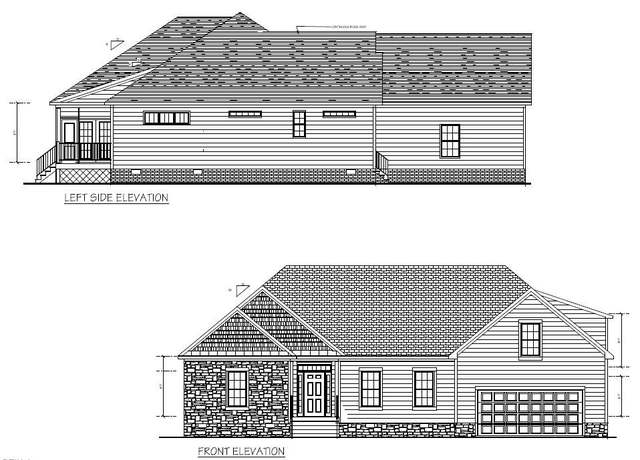 101 Goffigans Trce, Yorktown, VA 23693
101 Goffigans Trce, Yorktown, VA 23693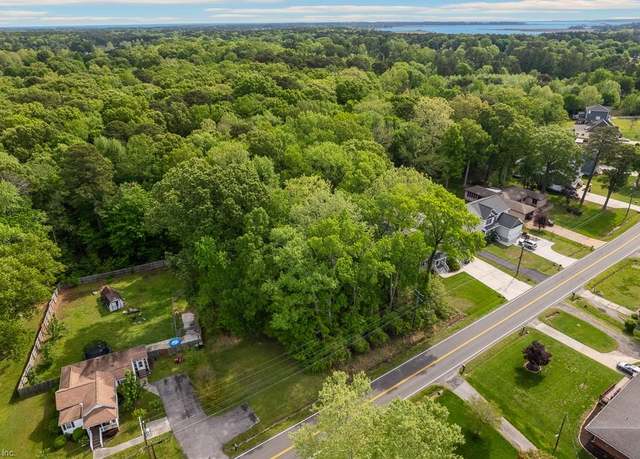 500 Carys Chapel Rd, Yorktown, VA 23693
500 Carys Chapel Rd, Yorktown, VA 23693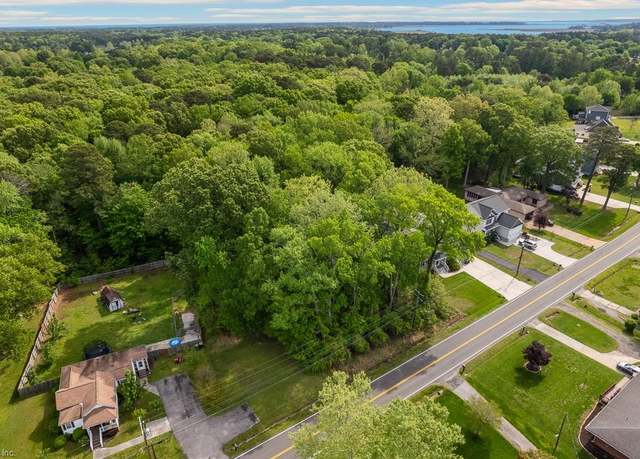 508 Carys Chapel Rd, Yorktown, VA 23693
508 Carys Chapel Rd, Yorktown, VA 23693 132 Kirby Ln, Yorktown, VA 23693
132 Kirby Ln, Yorktown, VA 23693

 United States
United States Canada
Canada