LISTED BY REDFIN3D WALKTHROUGH

$239,000
3 beds2.5 baths1,562 sq ft
747 Bitting Hall Cir, Rural Hall, NC 27045
5,662 sq ft lot • $22 HOA • Garage

$345,000
4 beds3.5 baths2,454 sq ft
7810 Broad St, Rural Hall, NC 27045
0.62 acre lot • 2 garage spots • Car-dependent
Loading...
NEW CONSTRUCTION
$359,990
4 beds2.5 baths2,140 sq ft
1151 Mountain Ridge Rd, Rural Hall, NC 27045
Car-dependent
Listing provided by Zillow

$413,500
4 beds2 baths1,684 sq ft
510 Academy St, Rural Hall, NC 27045
0.38 acre lot • 2 garage spots • Car-dependent

$410,000
3 beds2 baths2,704 sq ft
277 Stoltz St, Rural Hall, NC 27045
4.61 acre lot • 2 garage spots • Car-dependent
$364,900
4 beds2.5 baths2,618 sq ft
8788 Circle Dr, Rural Hall, NC 27045
$374,990
4 beds2.5 baths2,192 sq ft
1156 Mountain Ridge Rd, Rural Hall, NC 27045
$239,000
3 beds1.5 baths1,130 sq ft
6917 Blenheim Ct, Rural Hall, NC 27045
$399,000
4 beds3 baths2,901 sq ft
7370 Church St, Rural Hall, NC 27045
$309,990
4 beds2.5 baths2,140 sq ft
The Fairhaven Plan, Rural Hall, NC 27045
Listing provided by Zillow
$319,990
3 beds2 baths1,547 sq ft
The Clarkson Plan, Rural Hall, NC 27045
Listing provided by Zillow
$374,990
3 beds2 baths2,201 sq ft
665 Spruce Garden Dr, Rural Hall, NC 27045
Listing provided by Zillow
$379,990
3 beds2 baths1,774 sq ft
The Caldwell Plan, Rural Hall, NC 27045
Listing provided by Zillow
$309,990
4 beds2.5 baths2,135 sq ft
The Piedmont Plan, Rural Hall, NC 27045
Listing provided by Zillow
$379,990
4 beds2.5 baths2,889 sq ft
The Brookville Plan, Rural Hall, NC 27045
Listing provided by Zillow
$299,990
4 beds2.5 baths2,032 sq ft
The Frederick Plan, Rural Hall, NC 27045
Listing provided by Zillow
Loading...
$319,990
4 beds2.5 baths2,192 sq ft
The Wyndham Plan, Rural Hall, NC 27045
Listing provided by Zillow
$45,000
— beds— baths— sq ft
410 Rural Hall-germanton Rd, Rural Hall, NC 27045
NEW CONSTRUCTION

$358,867
4 beds2.5 baths2,098 sq ft
620 Austin Park Dr, Rural Hall, NC 27045
0.46 acre lot • 2 garage spots • Car-dependent
OPEN APR 27, 1PM TO 4PM

$539,900
3 beds3 baths2,413 sq ft
122 Jasper Ct, King, NC 27021
0.69 acre lot • $24 HOA • 2 garage spots
OPEN APR 27, 1PM TO 4PM

$499,900
3 beds2.5 baths2,668 sq ft
308 Grandworth Way, King, NC 27021
0.48 acre lot • $24 HOA • 2 garage spots

$25,000
— beds— baths— sq ft
6241 Creedmoor Ct Unit 1.56 Ac, Rural Hall, NC 27045
1.56 acre lot • Car-dependent

$37,000
— beds— baths— sq ft
1117 & 1121 Ridgecliff Dr, Rural Hall, NC 27045
1.38 acre lot • Car-dependent

$45,000
— beds— baths— sq ft
0 Quail Ridge Ct, Rural Hall, NC 27045
2.51 acre lot • Car-dependent
$37,000
— beds— baths— sq ft
0 Ridgecliff Dr, Rural Hall, NC 27045
$38,300
— beds— baths— sq ft
2011 Carteret Dr, Rural Hall, NC 27045
$37,000
— beds— baths— sq ft
2001 Carteret Dr, Rural Hall, NC 27045
$36,200
— beds— baths— sq ft
1941 Tobaccoville Rd, Rural Hall, NC 27045
$35,000
— beds— baths— sq ft
1145 Ridgecliff Dr, Rural Hall, NC 27045
Average home prices near 27094, NC
Cities
- Advance homes for sale$297,000
- Stokesdale homes for sale$639,900
- Winston-Salem homes for sale$309,000
- Thomasville homes for sale$234,495
- Oak Ridge homes for sale$800,000
- Clemmons homes for sale$407,500
Zip Codes
- 27103 homes for sale$300,000
- 27104 homes for sale$462,500
- 27105 homes for sale$210,750
- 27106 homes for sale$479,000
- 27021 homes for sale$348,900
- 27023 homes for sale$622,400
More to explore in 27094, NC
Popular Markets in North Carolina
- Charlotte homes for sale$425,000
- Raleigh homes for sale$464,950
- Cary homes for sale$622,500
- Durham homes for sale$429,950
- Asheville homes for sale$599,000
- Greensboro homes for sale$313,000
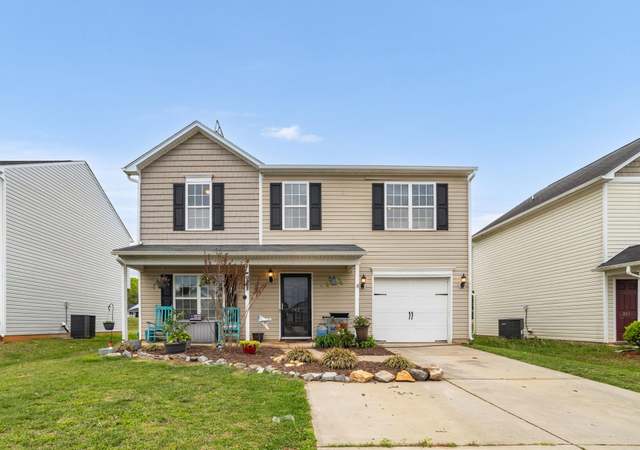 747 Bitting Hall Cir, Rural Hall, NC 27045
747 Bitting Hall Cir, Rural Hall, NC 27045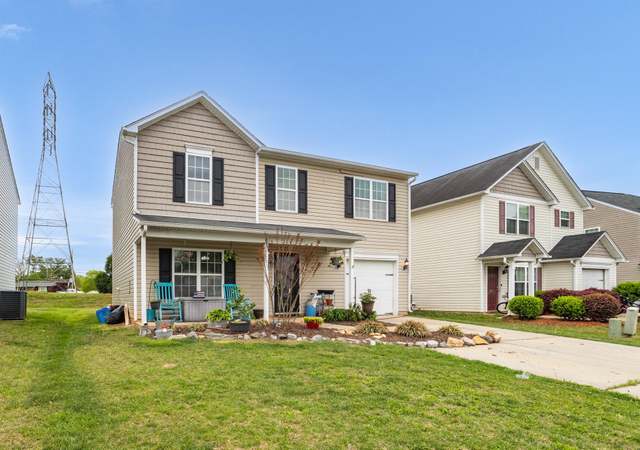 747 Bitting Hall Cir, Rural Hall, NC 27045
747 Bitting Hall Cir, Rural Hall, NC 27045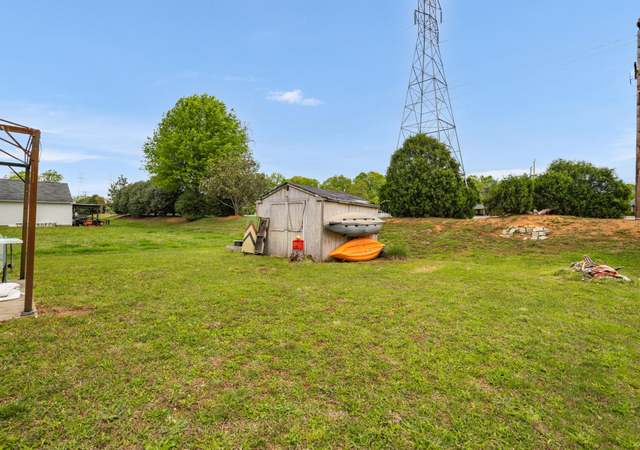 747 Bitting Hall Cir, Rural Hall, NC 27045
747 Bitting Hall Cir, Rural Hall, NC 27045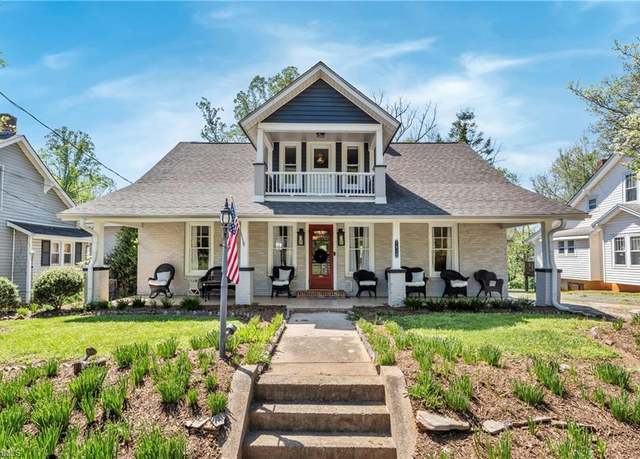 7810 Broad St, Rural Hall, NC 27045
7810 Broad St, Rural Hall, NC 27045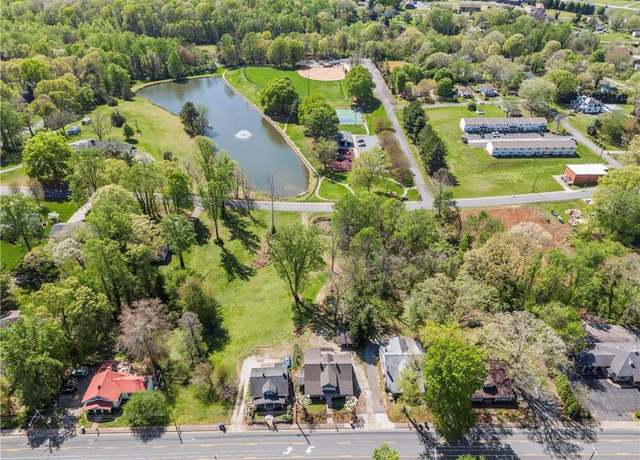 7810 Broad St, Rural Hall, NC 27045
7810 Broad St, Rural Hall, NC 27045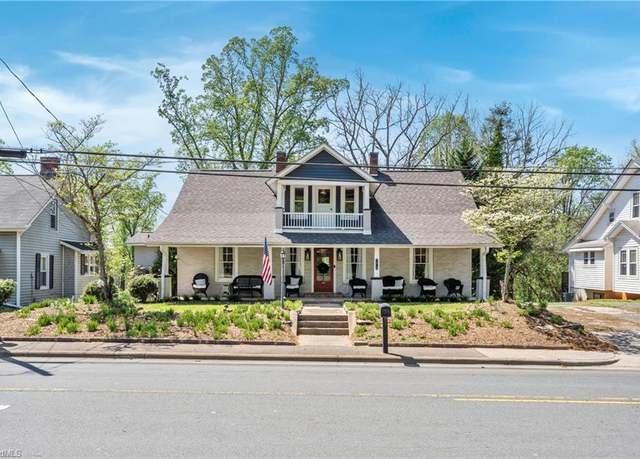 7810 Broad St, Rural Hall, NC 27045
7810 Broad St, Rural Hall, NC 27045 1151 Mountain Ridge Rd, Rural Hall, NC 27045
1151 Mountain Ridge Rd, Rural Hall, NC 27045 1151 Mountain Ridge Rd, Rural Hall, NC 27045
1151 Mountain Ridge Rd, Rural Hall, NC 27045 1151 Mountain Ridge Rd, Rural Hall, NC 27045
1151 Mountain Ridge Rd, Rural Hall, NC 27045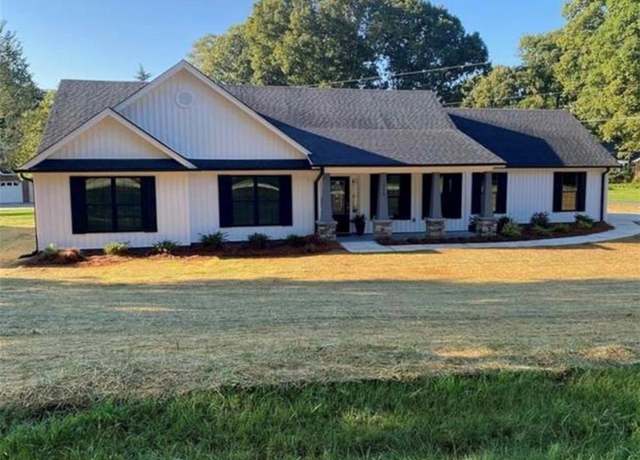 510 Academy St, Rural Hall, NC 27045
510 Academy St, Rural Hall, NC 27045 510 Academy St, Rural Hall, NC 27045
510 Academy St, Rural Hall, NC 27045 510 Academy St, Rural Hall, NC 27045
510 Academy St, Rural Hall, NC 27045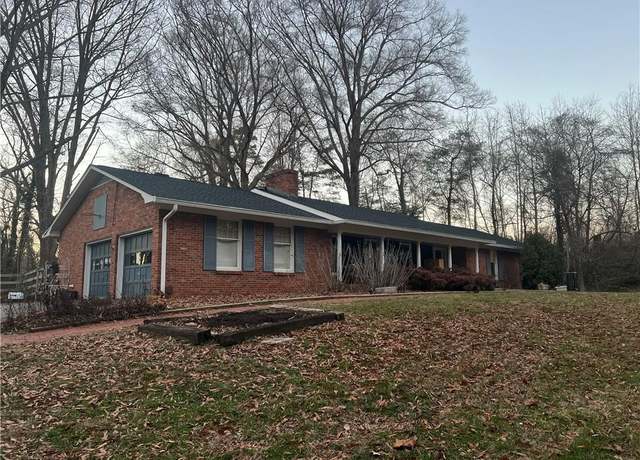 277 Stoltz St, Rural Hall, NC 27045
277 Stoltz St, Rural Hall, NC 27045 277 Stoltz St, Rural Hall, NC 27045
277 Stoltz St, Rural Hall, NC 27045 277 Stoltz St, Rural Hall, NC 27045
277 Stoltz St, Rural Hall, NC 27045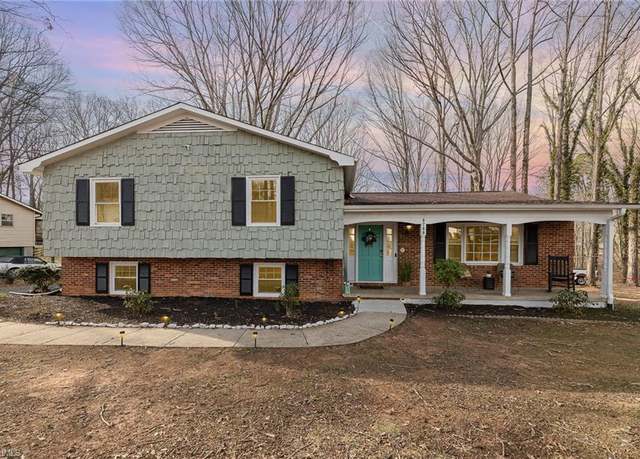 8788 Circle Dr, Rural Hall, NC 27045
8788 Circle Dr, Rural Hall, NC 27045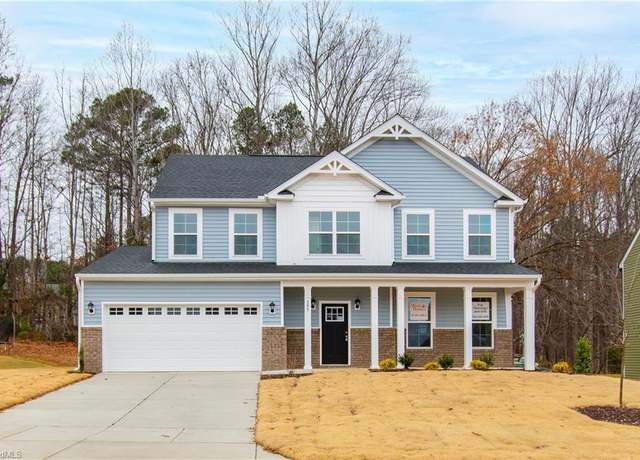 1156 Mountain Ridge Rd, Rural Hall, NC 27045
1156 Mountain Ridge Rd, Rural Hall, NC 27045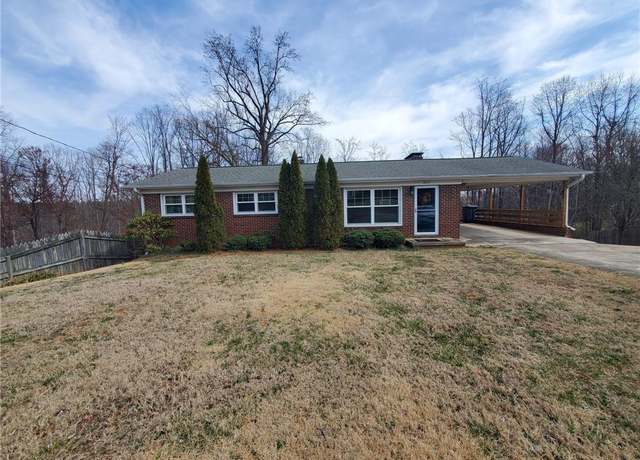 6917 Blenheim Ct, Rural Hall, NC 27045
6917 Blenheim Ct, Rural Hall, NC 27045 7370 Church St, Rural Hall, NC 27045
7370 Church St, Rural Hall, NC 27045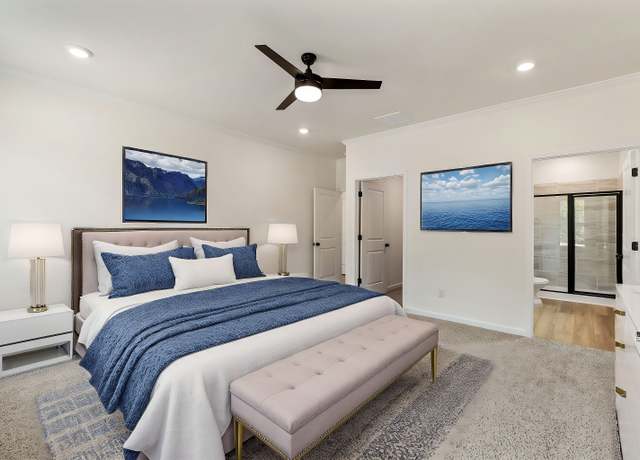 The Fairhaven Plan, Rural Hall, NC 27045
The Fairhaven Plan, Rural Hall, NC 27045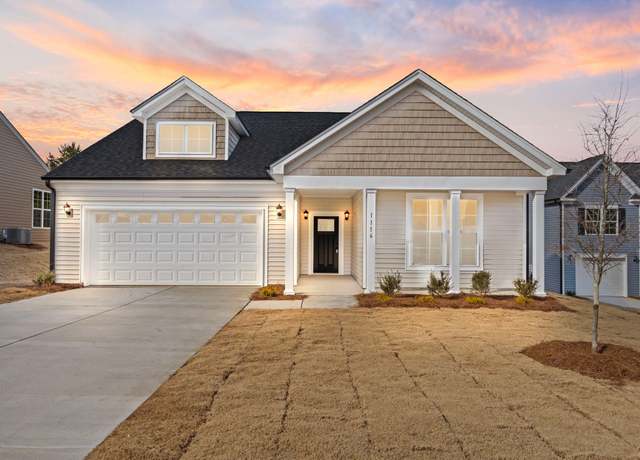 The Clarkson Plan, Rural Hall, NC 27045
The Clarkson Plan, Rural Hall, NC 27045 665 Spruce Garden Dr, Rural Hall, NC 27045
665 Spruce Garden Dr, Rural Hall, NC 27045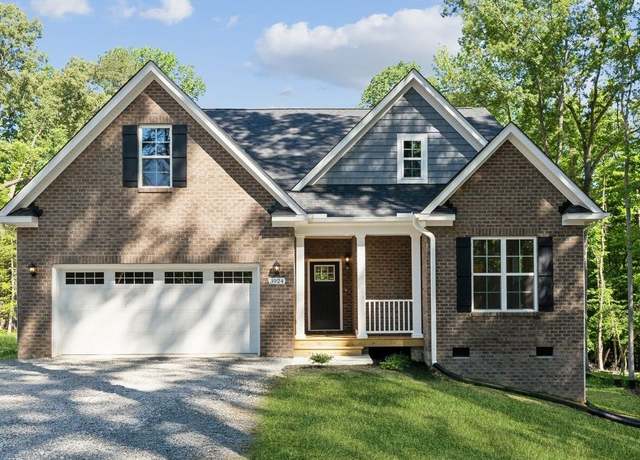 The Caldwell Plan, Rural Hall, NC 27045
The Caldwell Plan, Rural Hall, NC 27045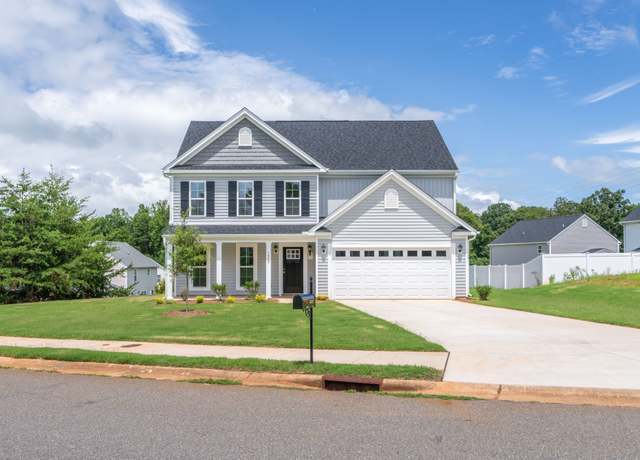 The Piedmont Plan, Rural Hall, NC 27045
The Piedmont Plan, Rural Hall, NC 27045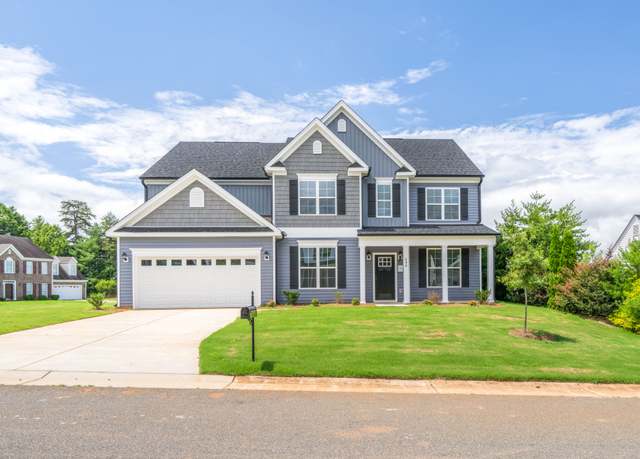 The Brookville Plan, Rural Hall, NC 27045
The Brookville Plan, Rural Hall, NC 27045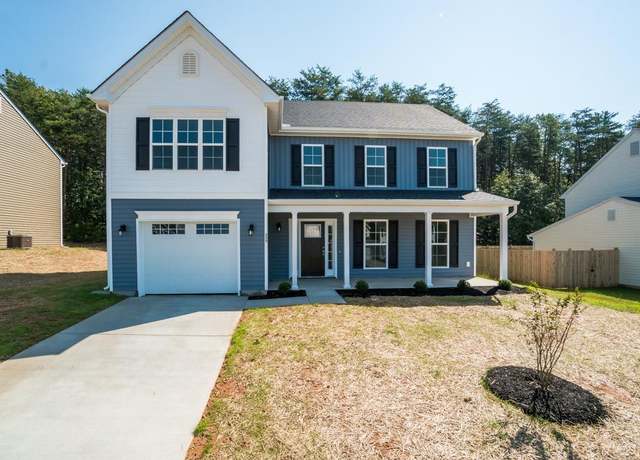 The Frederick Plan, Rural Hall, NC 27045
The Frederick Plan, Rural Hall, NC 27045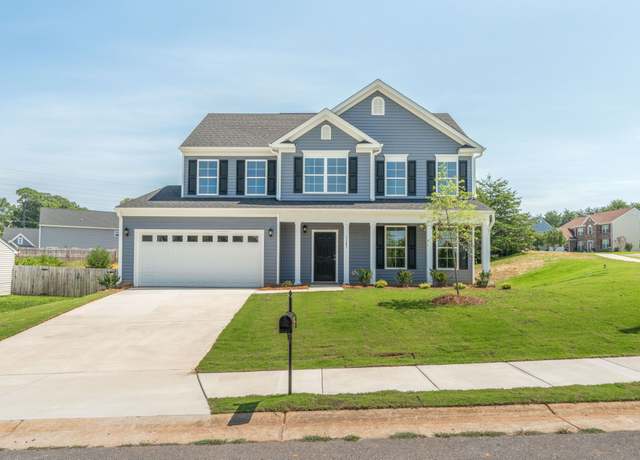 The Wyndham Plan, Rural Hall, NC 27045
The Wyndham Plan, Rural Hall, NC 27045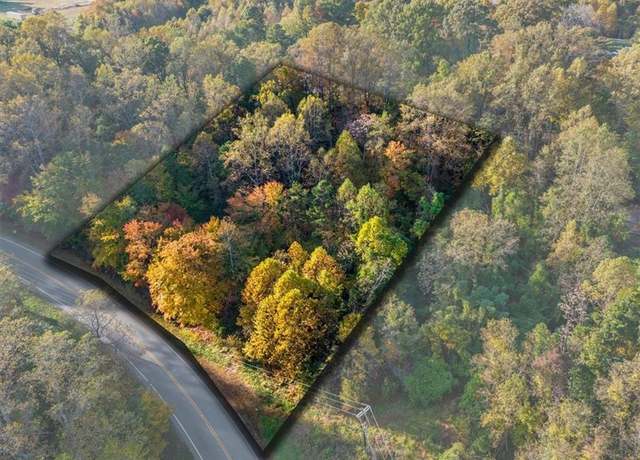 410 Rural Hall-germanton Rd, Rural Hall, NC 27045
410 Rural Hall-germanton Rd, Rural Hall, NC 27045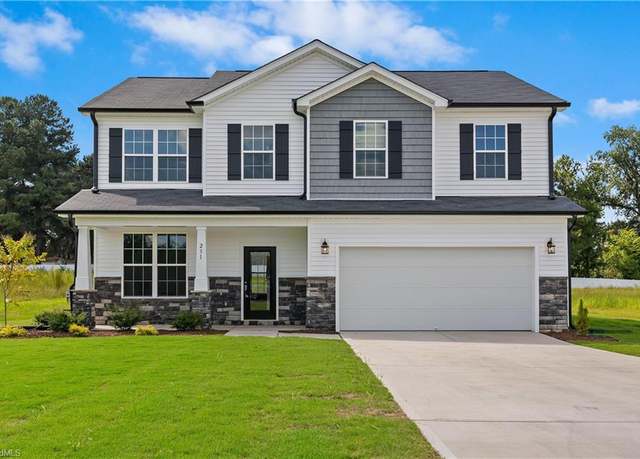 620 Austin Park Dr, Rural Hall, NC 27045
620 Austin Park Dr, Rural Hall, NC 27045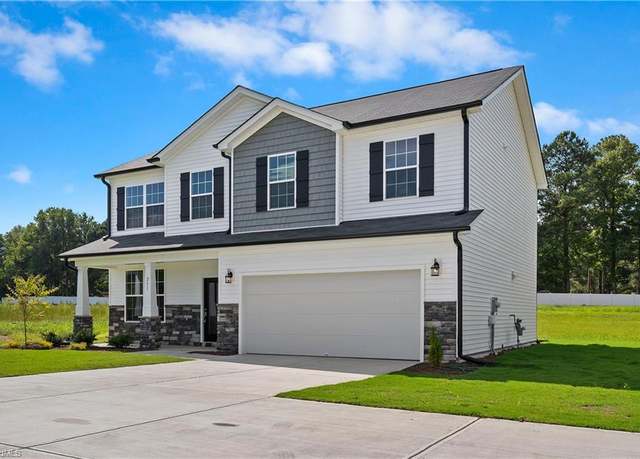 620 Austin Park Dr, Rural Hall, NC 27045
620 Austin Park Dr, Rural Hall, NC 27045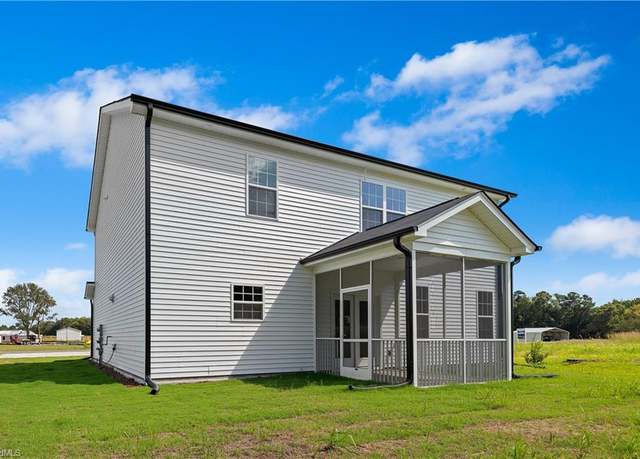 620 Austin Park Dr, Rural Hall, NC 27045
620 Austin Park Dr, Rural Hall, NC 27045 122 Jasper Ct, King, NC 27021
122 Jasper Ct, King, NC 27021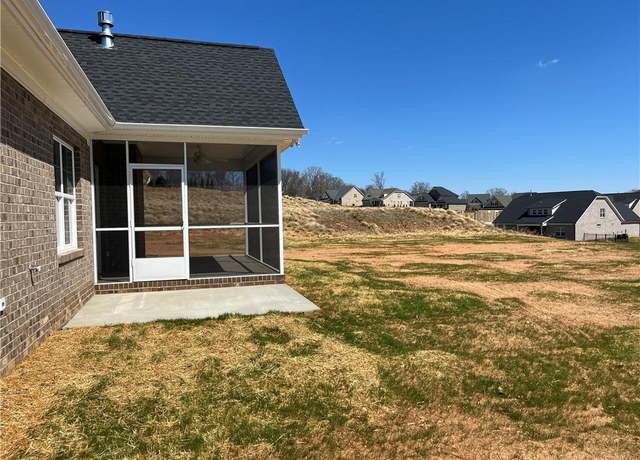 122 Jasper Ct, King, NC 27021
122 Jasper Ct, King, NC 27021 122 Jasper Ct, King, NC 27021
122 Jasper Ct, King, NC 27021 308 Grandworth Way, King, NC 27021
308 Grandworth Way, King, NC 27021 308 Grandworth Way, King, NC 27021
308 Grandworth Way, King, NC 27021 308 Grandworth Way, King, NC 27021
308 Grandworth Way, King, NC 27021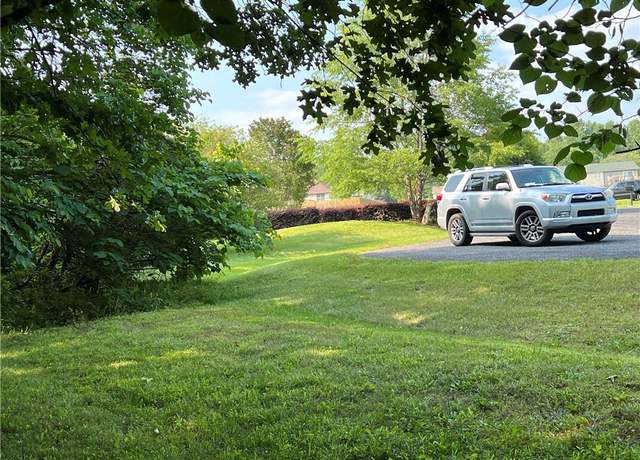 6241 Creedmoor Ct Unit 1.56 Ac, Rural Hall, NC 27045
6241 Creedmoor Ct Unit 1.56 Ac, Rural Hall, NC 27045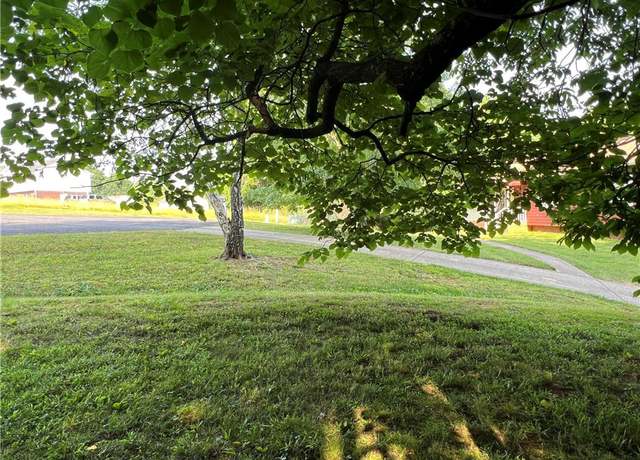 6241 Creedmoor Ct Unit 1.56 Ac, Rural Hall, NC 27045
6241 Creedmoor Ct Unit 1.56 Ac, Rural Hall, NC 27045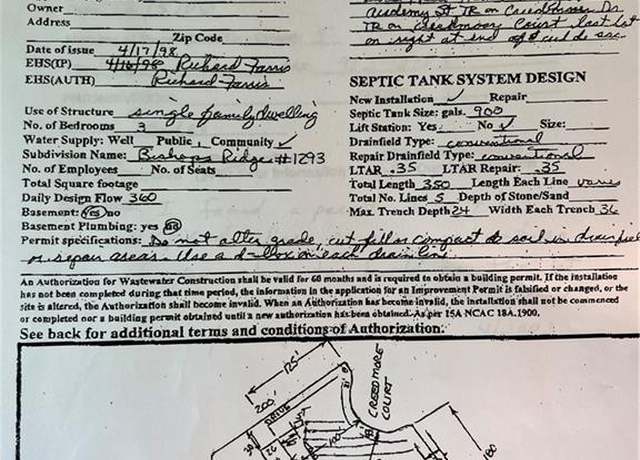 6241 Creedmoor Ct Unit 1.56 Ac, Rural Hall, NC 27045
6241 Creedmoor Ct Unit 1.56 Ac, Rural Hall, NC 27045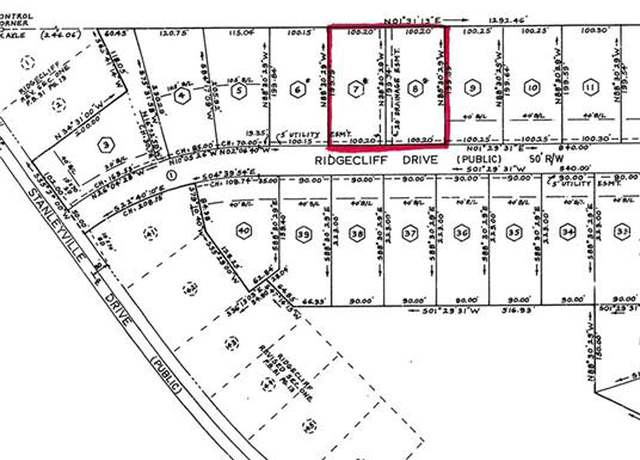 1117 & 1121 Ridgecliff Dr, Rural Hall, NC 27045
1117 & 1121 Ridgecliff Dr, Rural Hall, NC 27045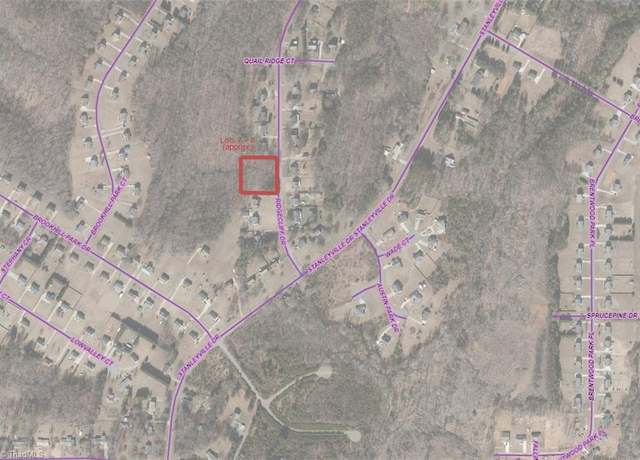 1117 & 1121 Ridgecliff Dr, Rural Hall, NC 27045
1117 & 1121 Ridgecliff Dr, Rural Hall, NC 27045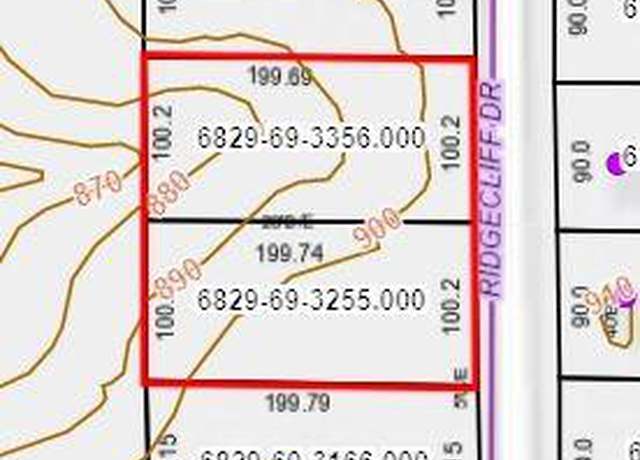 1117 & 1121 Ridgecliff Dr, Rural Hall, NC 27045
1117 & 1121 Ridgecliff Dr, Rural Hall, NC 27045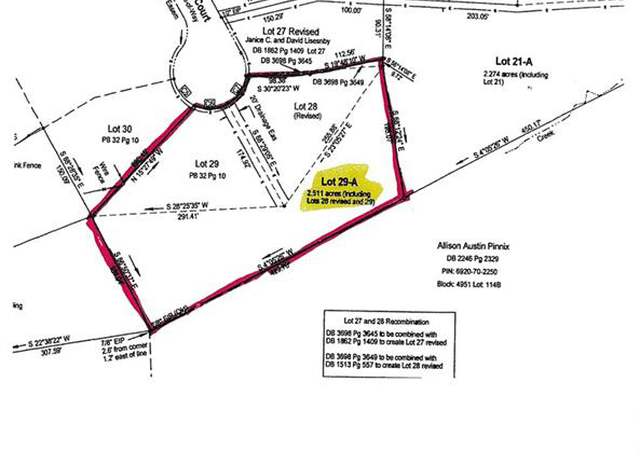 0 Quail Ridge Ct, Rural Hall, NC 27045
0 Quail Ridge Ct, Rural Hall, NC 27045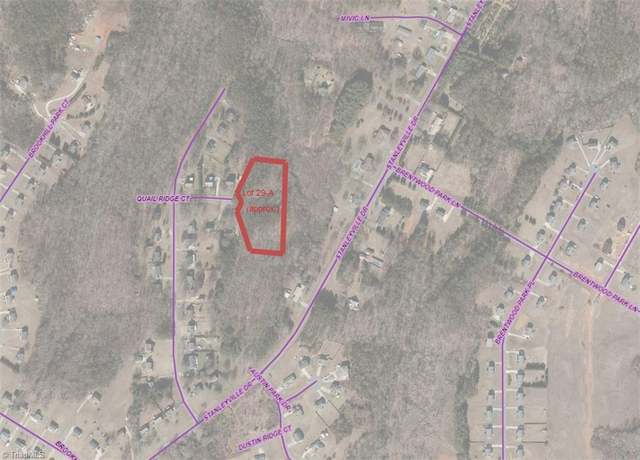 0 Quail Ridge Ct, Rural Hall, NC 27045
0 Quail Ridge Ct, Rural Hall, NC 27045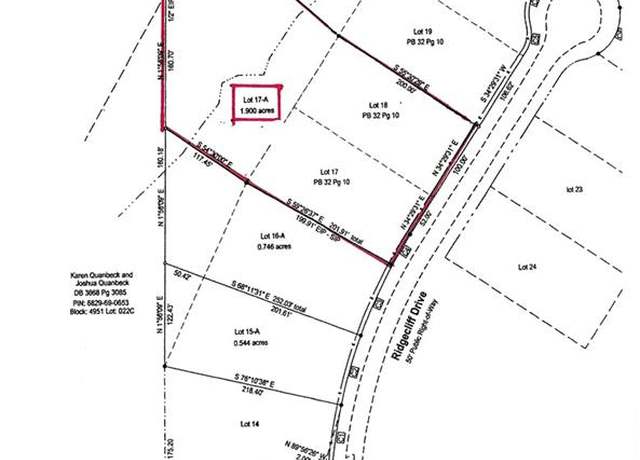 0 Ridgecliff Dr, Rural Hall, NC 27045
0 Ridgecliff Dr, Rural Hall, NC 27045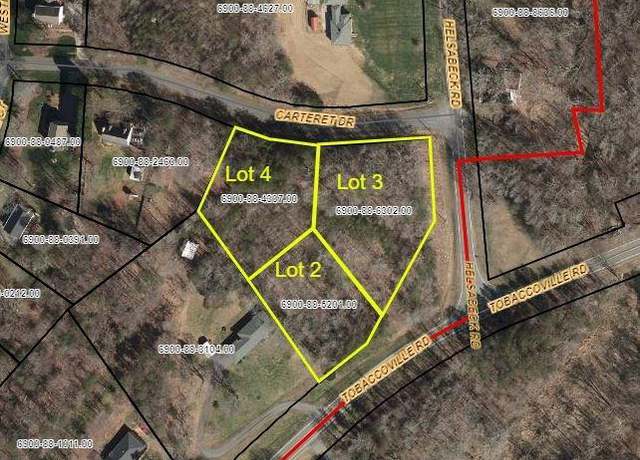 2011 Carteret Dr, Rural Hall, NC 27045
2011 Carteret Dr, Rural Hall, NC 27045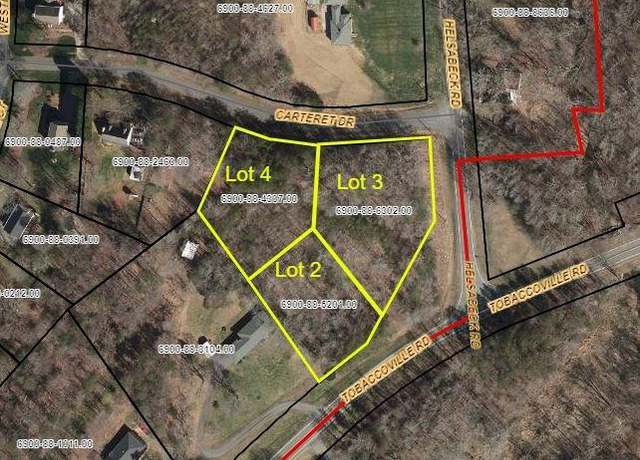 2001 Carteret Dr, Rural Hall, NC 27045
2001 Carteret Dr, Rural Hall, NC 27045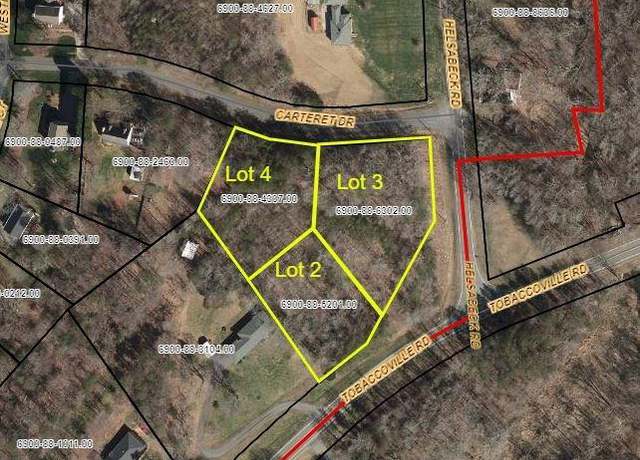 1941 Tobaccoville Rd, Rural Hall, NC 27045
1941 Tobaccoville Rd, Rural Hall, NC 27045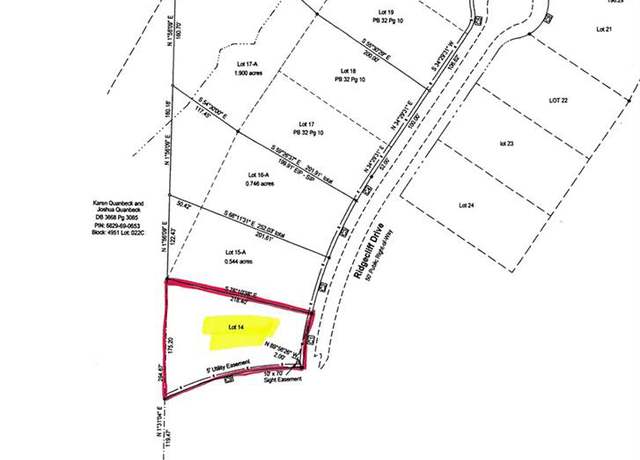 1145 Ridgecliff Dr, Rural Hall, NC 27045
1145 Ridgecliff Dr, Rural Hall, NC 27045

 United States
United States Canada
Canada