
$339,000
2 beds1 bath1,595 sq ft
7606 Warnick Ln Ln, Shelburn, IN 47879
2.77 acre lot • 2 garage spots • Car-dependent
$114,500
3 beds2 baths1,170 sq ft
932 N Oregon St, Shelburn, IN 47879
0.37 acre lot • Garage • Car-dependent
Loading...

$290,000
4 beds2 baths1,536 sq ft
10236 N Co Rd 700 East, Shelburn, IN 47879
10 acre lot • 2 garage spots • Car-dependent

$850,000
3 beds3 baths1,900 sq ft
2253 E SR 48, Shelburn, IN 47870
3.29 acre lot • Garage • Car-dependent

$134,900
1 bed1 bath1,152 sq ft
74 W CR 650 N, Shelburn, IN 47879
4.47 acre lot • Car-dependent
$29,900
2 beds1 bath1,144 sq ft
317 W Glenn St, Shelburn, IN 47879
$22,000
3 beds1 bath1,339 sq ft
229 W Broadway St, Shelburn, IN 47879
$99,900
— beds— baths— sq ft
E Mill St, Shelburn, IN 47879
$100,000
— beds— baths— sq ft
5 Acres Mill St, Shelburn, IN 47879
$229,000
3 beds2 baths1,172 sq ft
116 N Park Ave, Jasonville, IN 47438
0.48 acre lot • Garage • Car-dependent

$55,000
2 beds2 baths1,168 sq ft
221 S Levy St, Jasonville, IN 47438
6,534 sq ft lot • Garage • Car-dependent

$374,900
4 beds2 baths2,644 sq ft
10515 N Co Rd 450 W, Famersburg, IN 47850
3.54 acre lot • 5 garage spots • Car-dependent
$38,000
1 bed1 bath— sq ft
13768 S Watt St, Jasonville, IN 47438
2 acre lot • Car-dependent
(815) 469-7449
$129,000
3 beds1 bath1,201 sq ft
407 N State St, Hymera, IN 47855
0.46 acre lot • 2 garage spots • Car-dependent
$210,000
2 beds1 bath1,329 sq ft
607 E Center St, Hymera, IN 47855
12 acre lot • 4 garage spots • Car-dependent
$184,900
4 beds2.5 baths2,630 sq ft
617 S Meridian St St, Jasonville, IN 47438
$74,900
1 bed1 bath480 sq ft
624 S Levy St, Jasonville, IN 47438
$189,000
3 beds1.5 baths1,224 sq ft
13991 S Private Road 685 W, Jasonville, IN 47438
$174,900
3 beds2 baths1,499 sq ft
11542 N County Road 200 E, Farmersburg, IN 47850
$47,900
2 beds1 bath1,152 sq ft
6639 W Coulson St, Coalmont, IN 47845
$115,000
3 beds2 baths1,080 sq ft
526 E Sycamore St, Jasonville, IN 47438
$75,000
3 beds2 baths1,424 sq ft
702 S Horace St, Jasonville, IN 47438
$170,000
5 beds2 baths2,220 sq ft
13847 S Private Road 675 W, Jasonville, IN 47438
$99,900
2 beds1 bath1,112 sq ft
225 W Hickory St, Jasonville, IN 47438
$295,000
— beds— baths— sq ft
1500 West, Jasonville, IN 47438
$80,000
3 beds1 bath1,152 sq ft
11305 N Co Rd 200 E, Farmersburg, IN 47850
Based on information submitted to the MLS GRID as of Fri Apr 25 2025. All data is obtained from various sources and may not have been verified by broker or MLS GRID. Supplied Open House Information is subject to change without notice. All information should be independently reviewed and verified for accuracy. Properties may or may not be listed by the office/agent presenting the information.
Average home prices near 47879, IN
Cities
Zip Codes
- 47838 homes for sale$174,900
- 47841 homes for sale$182,450
- 47438 homes for sale$170,000
- 47882 homes for sale$229,900
- 47441 homes for sale$235,000
- 47848 homes for sale$129,500
47879, IN real estate trends
$205K
Sale price
$99
Sale $/sq ft
Under list price
10.8%
Days on market
15
Down payment
—
Total homes sold
1
More to explore in 47879, IN
Popular Markets in Indiana
- Indianapolis homes for sale$262,500
- Carmel homes for sale$615,000
- Fishers homes for sale$467,400
- Munster homes for sale$389,900
- Hammond homes for sale$229,700
- Zionsville homes for sale$803,756
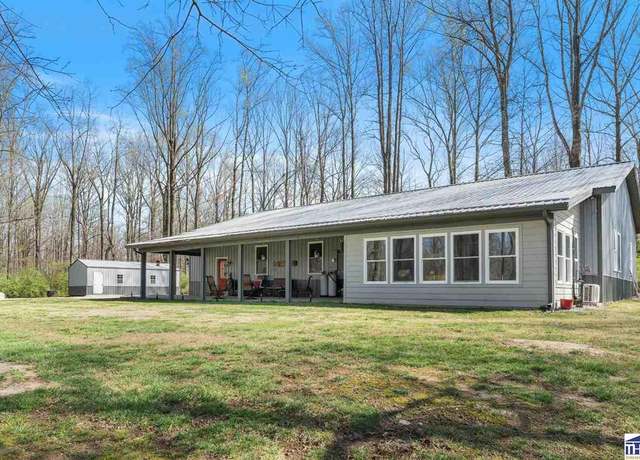 7606 Warnick Ln Ln, Shelburn, IN 47879
7606 Warnick Ln Ln, Shelburn, IN 47879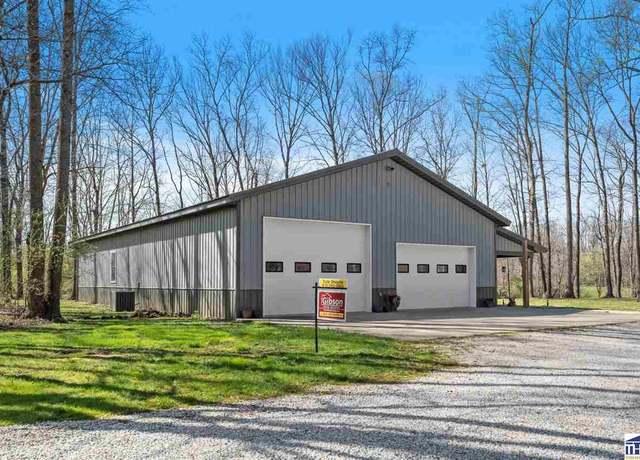 7606 Warnick Ln Ln, Shelburn, IN 47879
7606 Warnick Ln Ln, Shelburn, IN 47879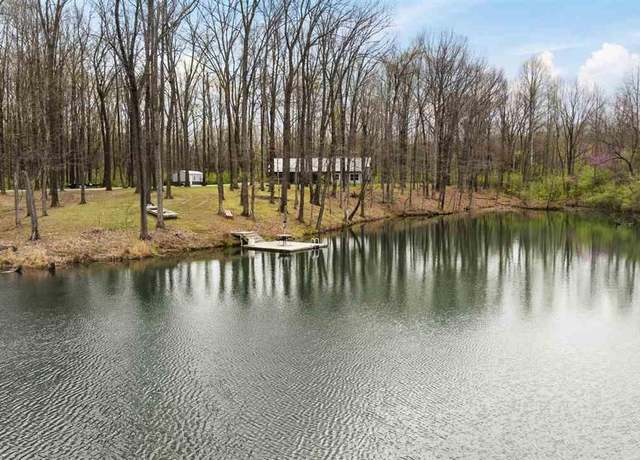 7606 Warnick Ln Ln, Shelburn, IN 47879
7606 Warnick Ln Ln, Shelburn, IN 47879 932 N Oregon St, Shelburn, IN 47879
932 N Oregon St, Shelburn, IN 47879 932 N Oregon St, Shelburn, IN 47879
932 N Oregon St, Shelburn, IN 47879 932 N Oregon St, Shelburn, IN 47879
932 N Oregon St, Shelburn, IN 47879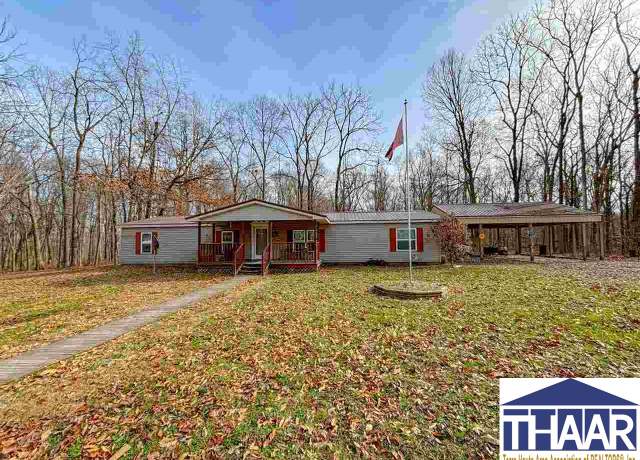 10236 N Co Rd 700 East, Shelburn, IN 47879
10236 N Co Rd 700 East, Shelburn, IN 47879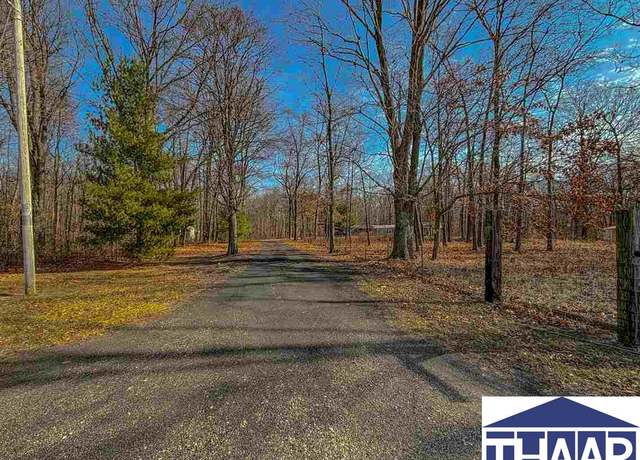 10236 N Co Rd 700 East, Shelburn, IN 47879
10236 N Co Rd 700 East, Shelburn, IN 47879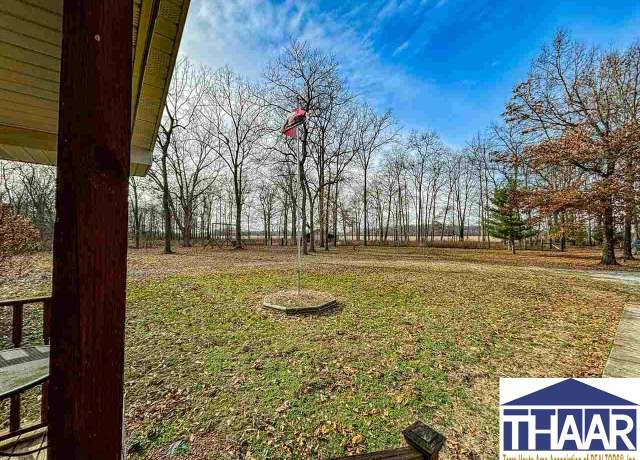 10236 N Co Rd 700 East, Shelburn, IN 47879
10236 N Co Rd 700 East, Shelburn, IN 47879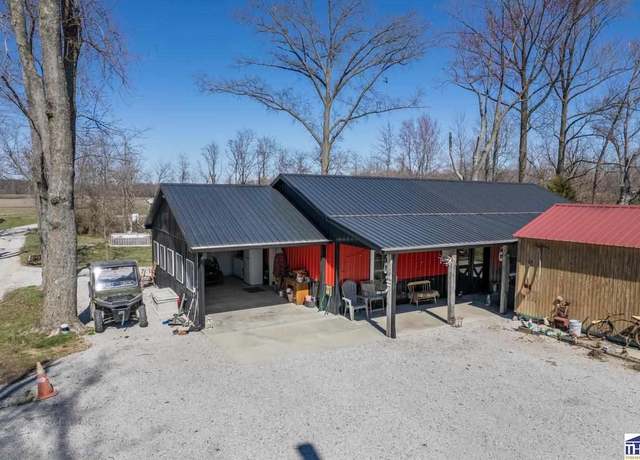 2253 E SR 48, Shelburn, IN 47870
2253 E SR 48, Shelburn, IN 47870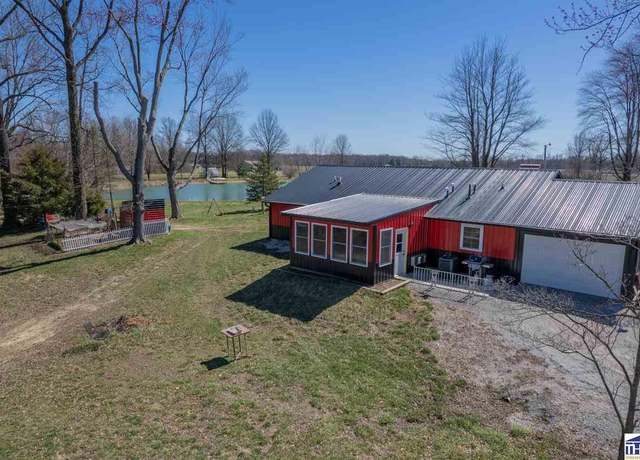 2253 E SR 48, Shelburn, IN 47870
2253 E SR 48, Shelburn, IN 47870 2253 E SR 48, Shelburn, IN 47870
2253 E SR 48, Shelburn, IN 47870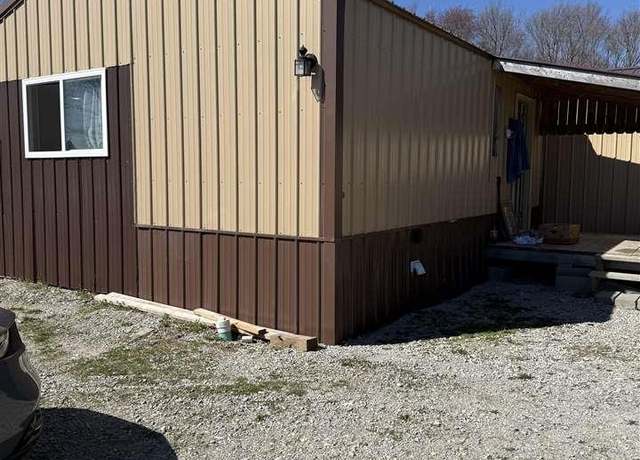 74 W CR 650 N, Shelburn, IN 47879
74 W CR 650 N, Shelburn, IN 47879 74 W CR 650 N, Shelburn, IN 47879
74 W CR 650 N, Shelburn, IN 47879 74 W CR 650 N, Shelburn, IN 47879
74 W CR 650 N, Shelburn, IN 47879 317 W Glenn St, Shelburn, IN 47879
317 W Glenn St, Shelburn, IN 47879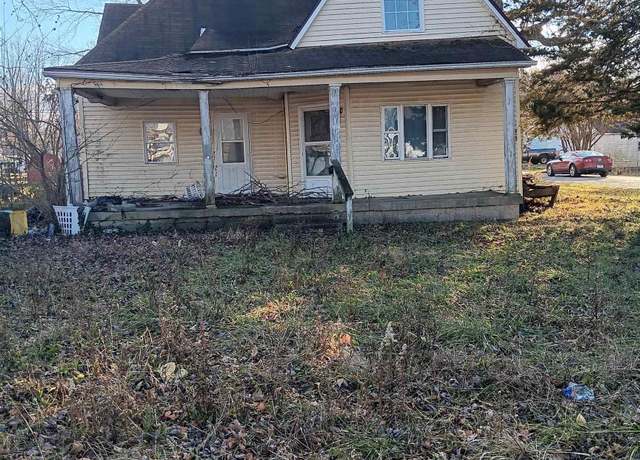 229 W Broadway St, Shelburn, IN 47879
229 W Broadway St, Shelburn, IN 47879 E Mill St, Shelburn, IN 47879
E Mill St, Shelburn, IN 47879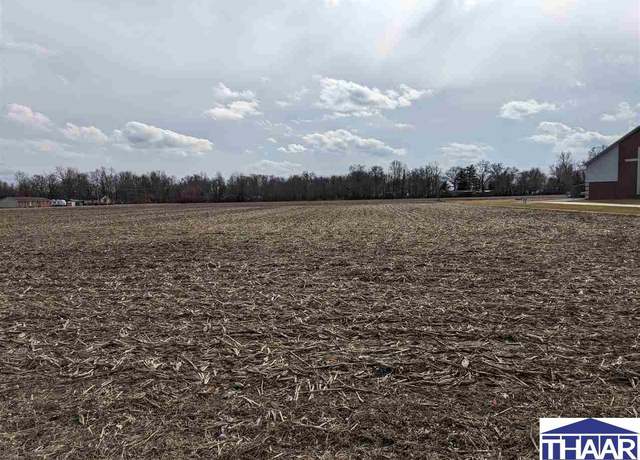 5 Acres Mill St, Shelburn, IN 47879
5 Acres Mill St, Shelburn, IN 47879 116 N Park Ave, Jasonville, IN 47438
116 N Park Ave, Jasonville, IN 47438 116 N Park Ave, Jasonville, IN 47438
116 N Park Ave, Jasonville, IN 47438 116 N Park Ave, Jasonville, IN 47438
116 N Park Ave, Jasonville, IN 47438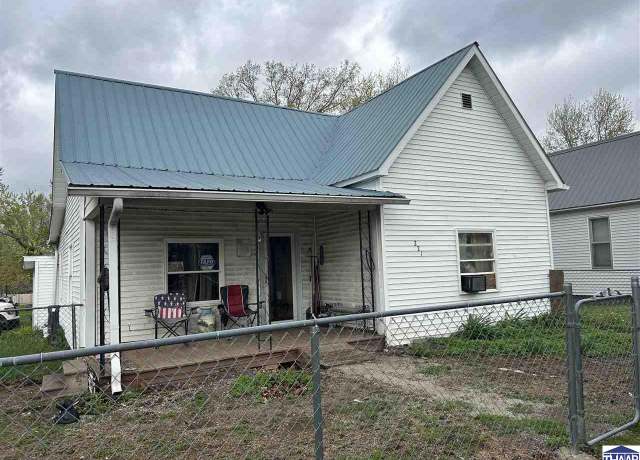 221 S Levy St, Jasonville, IN 47438
221 S Levy St, Jasonville, IN 47438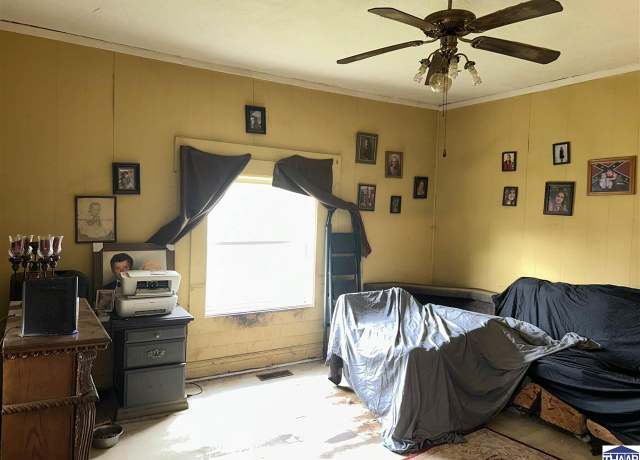 221 S Levy St, Jasonville, IN 47438
221 S Levy St, Jasonville, IN 47438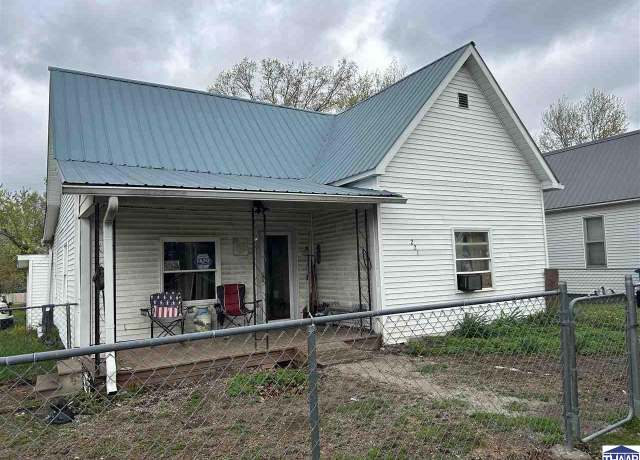 221 S Levy St, Jasonville, IN 47438
221 S Levy St, Jasonville, IN 47438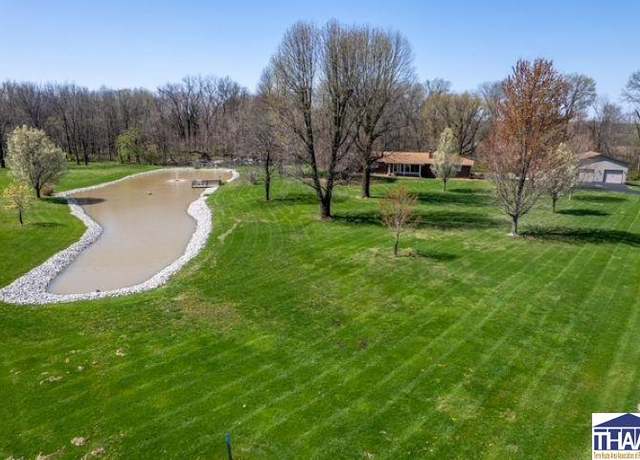 10515 N Co Rd 450 W, Famersburg, IN 47850
10515 N Co Rd 450 W, Famersburg, IN 47850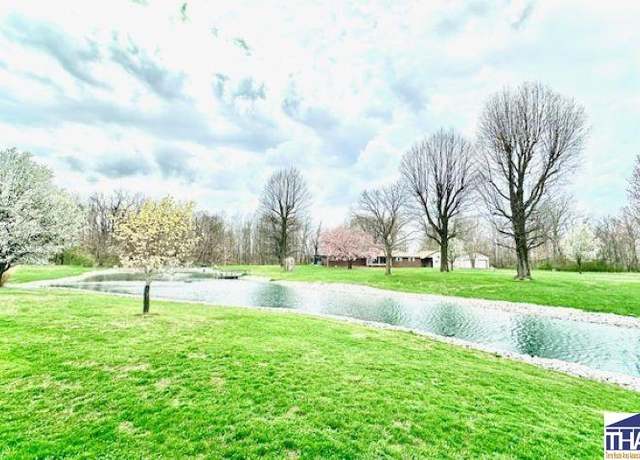 10515 N Co Rd 450 W, Famersburg, IN 47850
10515 N Co Rd 450 W, Famersburg, IN 47850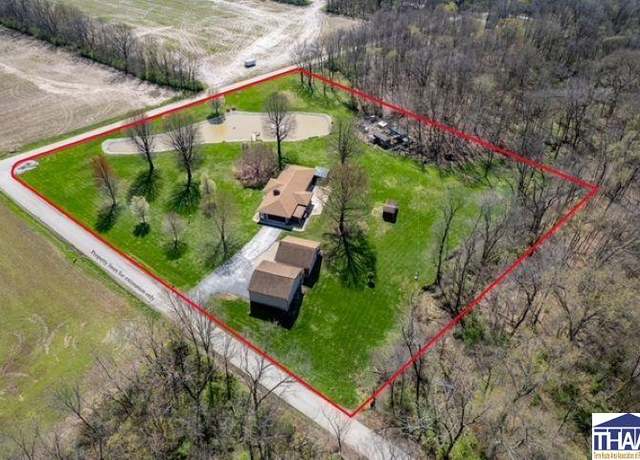 10515 N Co Rd 450 W, Famersburg, IN 47850
10515 N Co Rd 450 W, Famersburg, IN 47850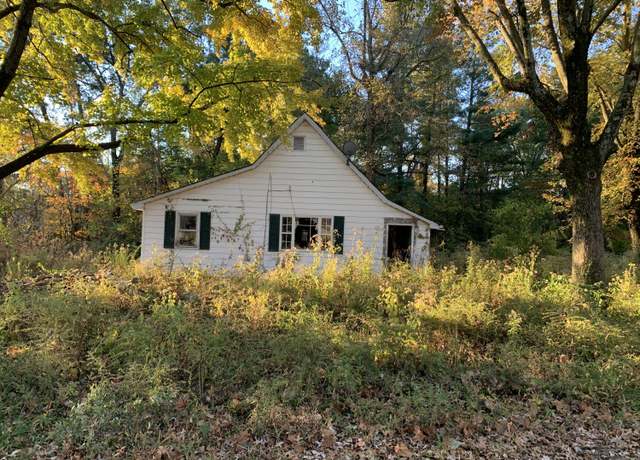 13768 S Watt St, Jasonville, IN 47438
13768 S Watt St, Jasonville, IN 47438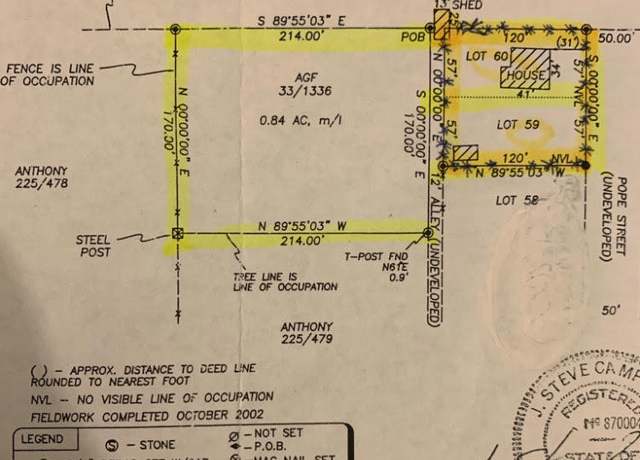 13768 S Watt St, Jasonville, IN 47438
13768 S Watt St, Jasonville, IN 47438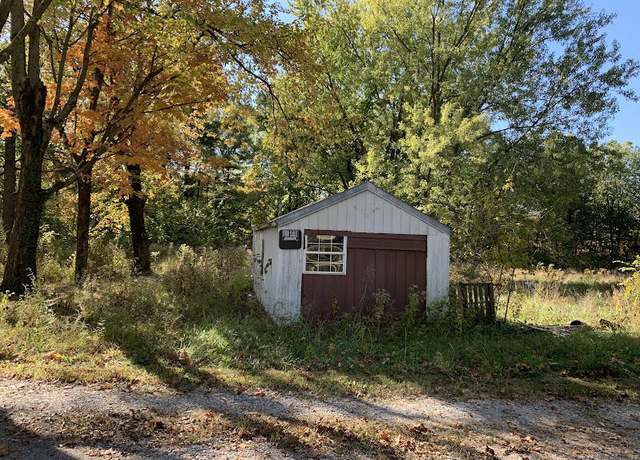 13768 S Watt St, Jasonville, IN 47438
13768 S Watt St, Jasonville, IN 47438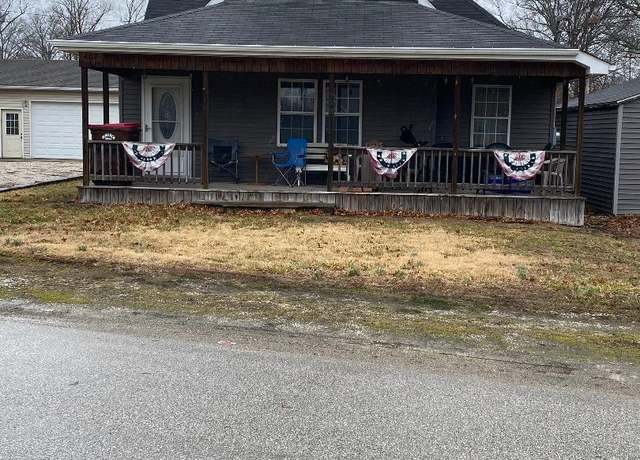 407 N State St, Hymera, IN 47855
407 N State St, Hymera, IN 47855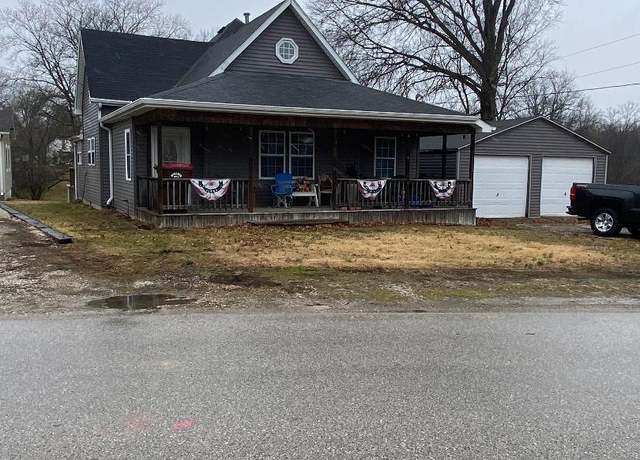 407 N State St, Hymera, IN 47855
407 N State St, Hymera, IN 47855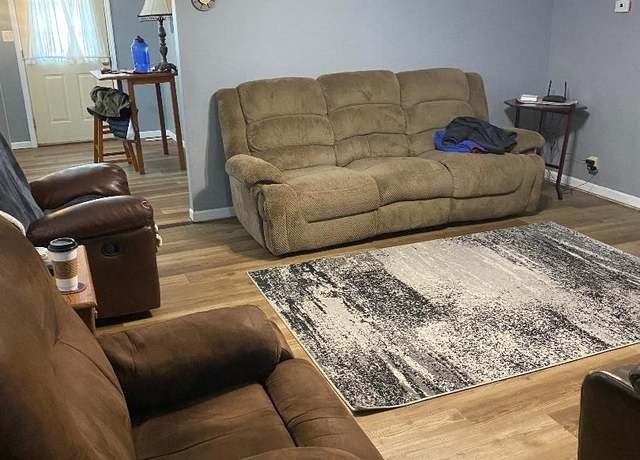 407 N State St, Hymera, IN 47855
407 N State St, Hymera, IN 47855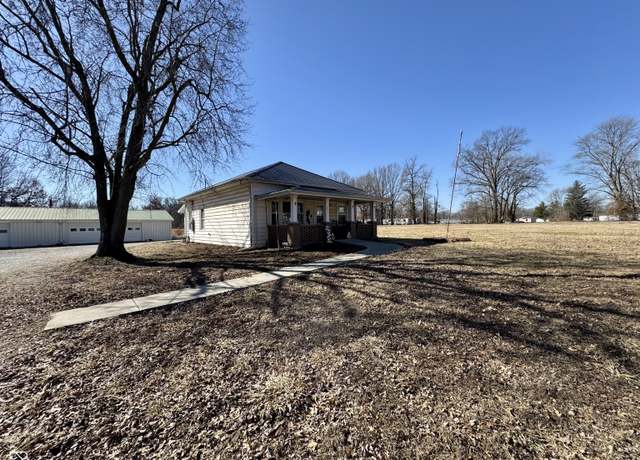 607 E Center St, Hymera, IN 47855
607 E Center St, Hymera, IN 47855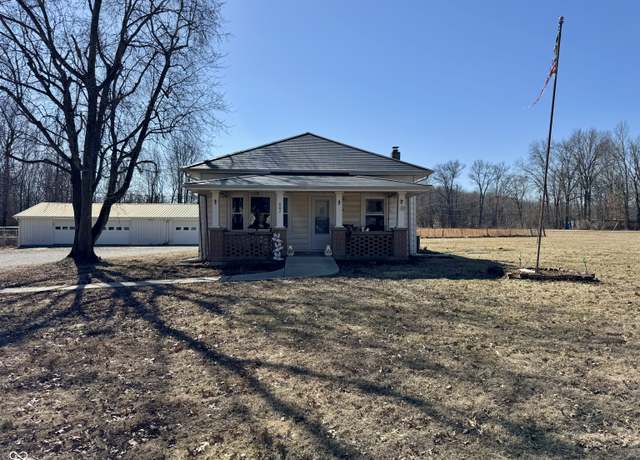 607 E Center St, Hymera, IN 47855
607 E Center St, Hymera, IN 47855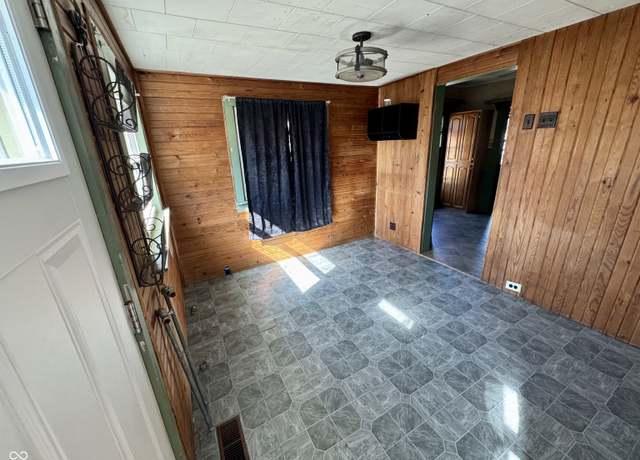 607 E Center St, Hymera, IN 47855
607 E Center St, Hymera, IN 47855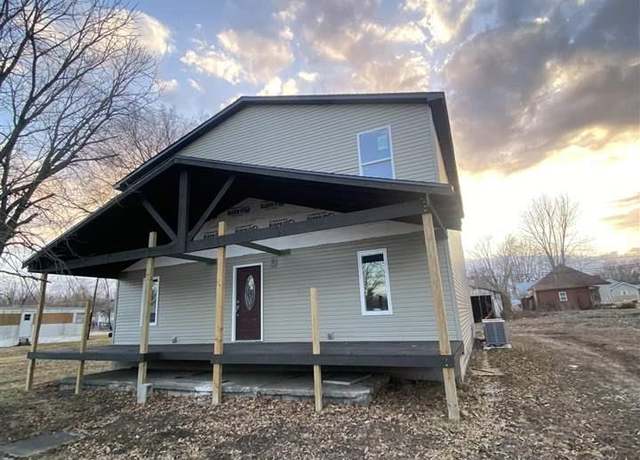 617 S Meridian St St, Jasonville, IN 47438
617 S Meridian St St, Jasonville, IN 47438 624 S Levy St, Jasonville, IN 47438
624 S Levy St, Jasonville, IN 47438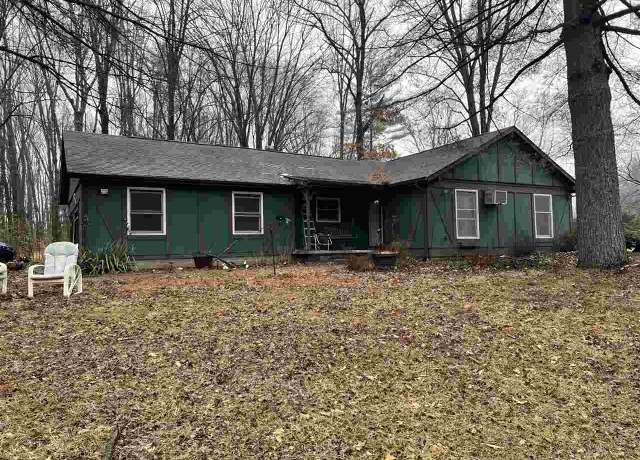 13991 S Private Road 685 W, Jasonville, IN 47438
13991 S Private Road 685 W, Jasonville, IN 47438 11542 N County Road 200 E, Farmersburg, IN 47850
11542 N County Road 200 E, Farmersburg, IN 47850 6639 W Coulson St, Coalmont, IN 47845
6639 W Coulson St, Coalmont, IN 47845 526 E Sycamore St, Jasonville, IN 47438
526 E Sycamore St, Jasonville, IN 47438 702 S Horace St, Jasonville, IN 47438
702 S Horace St, Jasonville, IN 47438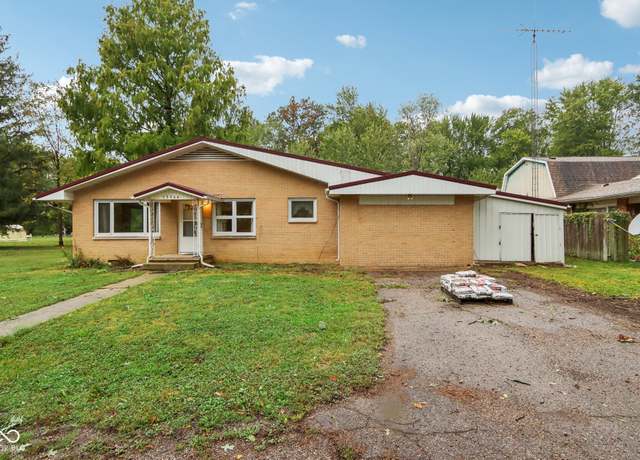 13847 S Private Road 675 W, Jasonville, IN 47438
13847 S Private Road 675 W, Jasonville, IN 47438 225 W Hickory St, Jasonville, IN 47438
225 W Hickory St, Jasonville, IN 47438 1500 West, Jasonville, IN 47438
1500 West, Jasonville, IN 47438

 United States
United States Canada
Canada