OPEN TODAY, 12PM TO 5PM3D WALKTHROUGH
$252,990
3 beds2 baths1,636 sq ft
21651 Cottage Ln, New Caney, TX 77357
9,643 sq ft lot • $63 HOA • 2 garage spots
NEW CONSTRUCTION3D WALKTHROUGH
$268,990
3 beds2 baths1,539 sq ft
13847 Green Heron Way, Splendora, TX 77372
4,768 sq ft lot • $46 HOA • 2 garage spots
NEW CONSTRUCTION3D WALKTHROUGH
$285,990
3 beds2.5 baths1,629 sq ft
13832 Green Heron Way, Splendora, TX 77372
4,698 sq ft lot • $46 HOA • 2 garage spots
OPEN TODAY, 12PM TO 5PM3D WALKTHROUGH
$329,990
4 beds2.5 baths2,717 sq ft
21522 Rolling Streams Dr, New Caney, TX 77357
$63 HOA • 2 garage spots • Car-dependent
NEW CONSTRUCTION3D WALKTHROUGH
$329,990
4 beds2 baths1,990 sq ft
17411 White Ash Ct, New Caney, TX 77357
6,542 sq ft lot • $50 HOA • 2 garage spots
$138,780
2 beds1 bath636 sq ft
402 County Road 3708 St, Splendora, TX 77372
$270,990
4 beds2 baths1,827 sq ft
14702 Dusk Dr, New Caney, TX 77357
$258,990
3 beds2.5 baths1,963 sq ft
Mesquite Plan, Splendora, TX 77372
Listing provided by Zillow
$239,990
3 beds2.5 baths1,570 sq ft
Pecan Plan, Splendora, TX 77372
Listing provided by Zillow
$252,990
3 beds2.5 baths1,737 sq ft
Elm Plan, Splendora, TX 77372
Listing provided by Zillow
$247,990
3 beds2.5 baths1,689 sq ft
Maple Plan, Splendora, TX 77372
Listing provided by Zillow
$219,990
3 beds2 baths1,201 sq ft
Pine II Plan, Splendora, TX 77372
Listing provided by Zillow
$229,990
3 beds2 baths1,365 sq ft
Oak Plan, Splendora, TX 77372
Listing provided by Zillow
$270,990
4 beds2.5 baths2,198 sq ft
Ash Plan, Splendora, TX 77372
Listing provided by Zillow
$283,990
4 beds2.5 baths2,334 sq ft
Hickory Plan, Splendora, TX 77372
Listing provided by Zillow
$321,990
4 beds2.5 baths2,561 sq ft
14341 Cloudy Ln, Splendora, TX 77372
$310,420
4 beds2 baths1,761 sq ft
25460 Honus Wagner Way, Dayton, TX 77535
Listing provided by Zillow
$358,144
5 beds3.5 baths2,656 sq ft
26194 Cooperstown Way, Splendora, TX 77372
$360,000
3 beds2 baths1,620 sq ft
16048 Millican Dr, Splendora, TX 77372
$310,420
4 beds2 baths1,761 sq ft
25460 Honus Wagner Way, Splendora, TX 77372
$606,825
4 beds3 baths2,697 sq ft
17107 Alara Dr, Splendora, TX 77372
$515,000
3 beds2.5 baths2,046 sq ft
27627 Concho Dr, Splendora, TX 77372
$245,000
3 beds2 baths1,637 sq ft
15718 Joe Dimaggio St, Splendora, TX 77372
$248,990
4 beds2 baths1,772 sq ft
23631 Silver Concord Dr, Splendora, TX 77372
$284,355
3 beds2.5 baths1,933 sq ft
21617 Jasmine Star Dr, Splendora, TX 77372
$265,790
3 beds2 baths1,566 sq ft
21613 Jasmine Star Dr, Splendora, TX 77372
$107,900
3 beds2 baths1,216 sq ft
Jackson Plan, Splendora, TX 77372
Listing provided by Zillow
$99,900
3 beds2 baths1,475 sq ft
Thrill Plan, Splendora, TX 77372
Listing provided by Zillow
$318,990
4 beds2.5 baths2,561 sq ft
14541 Sunny Place Dr, Splendora, TX 77372
$304,990
3 beds2 baths1,754 sq ft
16041 Sandy Koufax Ct, Splendora, TX 77372
$274,990
3 beds2 baths1,615 sq ft
26400 Cooperstown Way, Splendora, TX 77372
$276,990
3 beds2 baths1,668 sq ft
16049 Sandy Koufax Ct, Splendora, TX 77372
$284,145
3 beds2 baths1,668 sq ft
15932 Cy Young Ct, Splendora, TX 77372
$272,990
4 beds2 baths1,605 sq ft
15936 Cy Young Ct, Splendora, TX 77372
$38,900
2 beds2 baths820 sq ft
Delight Plan, Splendora, TX 77372
Listing provided by Zillow
$62,900
3 beds2 baths1,064 sq ft
Glory Plan, Splendora, TX 77372
Listing provided by Zillow
$134,900
3 beds2 baths1,680 sq ft
Pure Plan, Splendora, TX 77372
Listing provided by Zillow
$119,900
3 beds2 baths1,440 sq ft
Berkshire Plan, Splendora, TX 77372
Listing provided by Zillow
$382,990
5 beds3 baths2,843 sq ft
22680 Hackberry Leaf Dr, New Caney, TX 77357
$240,990
3 beds2 baths1,548 sq ft
22496 Douglas Ct, New Caney, TX 77357
Average home prices near Splendora, TX
Cities
- The Woodlands homes for sale$575,000
- Cleveland homes for sale$269,500
- Humble homes for sale$289,900
- Huffman homes for sale$279,990
- Porter homes for sale$334,115
- Shenandoah homes for sale$399,000
Zip Codes
- 77372 homes for sale$274,990
- 77357 homes for sale$324,747
Splendora, TX real estate trends
$180K
Sale price
-62.9%
since last year
since last year
$70
Sale $/sq ft
-75.0%
since last year
since last year
Under list price
2.8%
Days on market
36
Down payment
—
Total homes sold
1
More to explore in Splendora, TX
- Featured
- Price
- Bedroom
Popular Markets in Texas
- Austin homes for sale$599,000
- Dallas homes for sale$417,000
- Houston homes for sale$350,000
- San Antonio homes for sale$279,500
- Frisco homes for sale$765,000
- Plano homes for sale$550,000
 21651 Cottage Ln, New Caney, TX 77357
21651 Cottage Ln, New Caney, TX 77357 21651 Cottage Ln, New Caney, TX 77357
21651 Cottage Ln, New Caney, TX 77357 21651 Cottage Ln, New Caney, TX 77357
21651 Cottage Ln, New Caney, TX 77357 13847 Green Heron Way, Splendora, TX 77372
13847 Green Heron Way, Splendora, TX 77372 13847 Green Heron Way, Splendora, TX 77372
13847 Green Heron Way, Splendora, TX 77372 13847 Green Heron Way, Splendora, TX 77372
13847 Green Heron Way, Splendora, TX 77372 13832 Green Heron Way, Splendora, TX 77372
13832 Green Heron Way, Splendora, TX 77372 13832 Green Heron Way, Splendora, TX 77372
13832 Green Heron Way, Splendora, TX 77372 13832 Green Heron Way, Splendora, TX 77372
13832 Green Heron Way, Splendora, TX 77372 21522 Rolling Streams Dr, New Caney, TX 77357
21522 Rolling Streams Dr, New Caney, TX 77357 21522 Rolling Streams Dr, New Caney, TX 77357
21522 Rolling Streams Dr, New Caney, TX 77357 21522 Rolling Streams Dr, New Caney, TX 77357
21522 Rolling Streams Dr, New Caney, TX 77357 17411 White Ash Ct, New Caney, TX 77357
17411 White Ash Ct, New Caney, TX 77357 17411 White Ash Ct, New Caney, TX 77357
17411 White Ash Ct, New Caney, TX 77357 17411 White Ash Ct, New Caney, TX 77357
17411 White Ash Ct, New Caney, TX 77357 402 County Road 3708 St, Splendora, TX 77372
402 County Road 3708 St, Splendora, TX 77372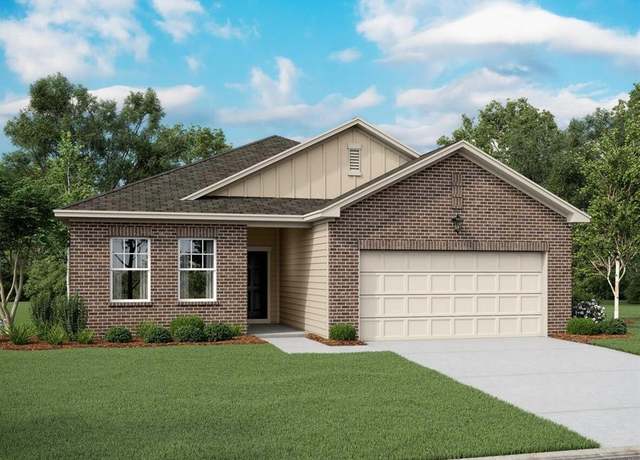 14702 Dusk Dr, New Caney, TX 77357
14702 Dusk Dr, New Caney, TX 77357 Mesquite Plan, Splendora, TX 77372
Mesquite Plan, Splendora, TX 77372 Pecan Plan, Splendora, TX 77372
Pecan Plan, Splendora, TX 77372 Elm Plan, Splendora, TX 77372
Elm Plan, Splendora, TX 77372 Maple Plan, Splendora, TX 77372
Maple Plan, Splendora, TX 77372 Pine II Plan, Splendora, TX 77372
Pine II Plan, Splendora, TX 77372 Oak Plan, Splendora, TX 77372
Oak Plan, Splendora, TX 77372 Ash Plan, Splendora, TX 77372
Ash Plan, Splendora, TX 77372 Hickory Plan, Splendora, TX 77372
Hickory Plan, Splendora, TX 77372 14341 Cloudy Ln, Splendora, TX 77372
14341 Cloudy Ln, Splendora, TX 77372 25460 Honus Wagner Way, Dayton, TX 77535
25460 Honus Wagner Way, Dayton, TX 77535 26194 Cooperstown Way, Splendora, TX 77372
26194 Cooperstown Way, Splendora, TX 77372 16048 Millican Dr, Splendora, TX 77372
16048 Millican Dr, Splendora, TX 77372 25460 Honus Wagner Way, Splendora, TX 77372
25460 Honus Wagner Way, Splendora, TX 77372 17107 Alara Dr, Splendora, TX 77372
17107 Alara Dr, Splendora, TX 77372 27627 Concho Dr, Splendora, TX 77372
27627 Concho Dr, Splendora, TX 77372 15718 Joe Dimaggio St, Splendora, TX 77372
15718 Joe Dimaggio St, Splendora, TX 77372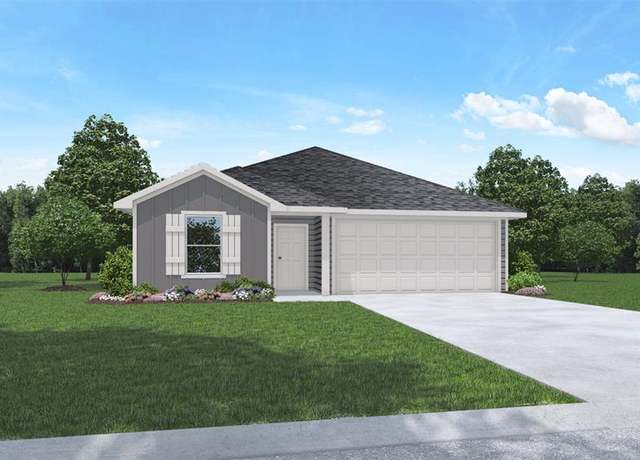 23631 Silver Concord Dr, Splendora, TX 77372
23631 Silver Concord Dr, Splendora, TX 77372 21617 Jasmine Star Dr, Splendora, TX 77372
21617 Jasmine Star Dr, Splendora, TX 77372 21613 Jasmine Star Dr, Splendora, TX 77372
21613 Jasmine Star Dr, Splendora, TX 77372 Jackson Plan, Splendora, TX 77372
Jackson Plan, Splendora, TX 77372 Thrill Plan, Splendora, TX 77372
Thrill Plan, Splendora, TX 77372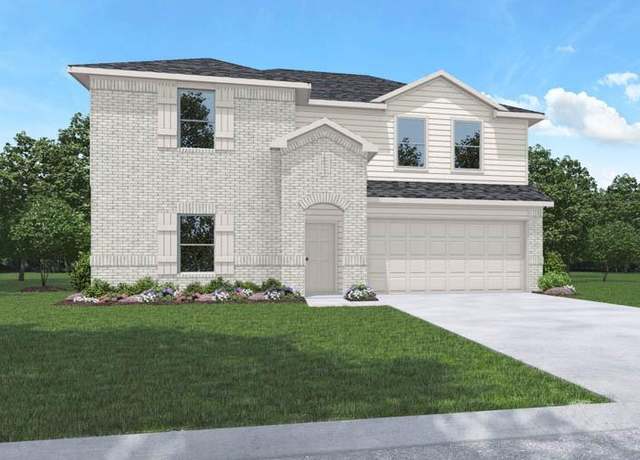 14541 Sunny Place Dr, Splendora, TX 77372
14541 Sunny Place Dr, Splendora, TX 77372 16041 Sandy Koufax Ct, Splendora, TX 77372
16041 Sandy Koufax Ct, Splendora, TX 77372 26400 Cooperstown Way, Splendora, TX 77372
26400 Cooperstown Way, Splendora, TX 77372 16049 Sandy Koufax Ct, Splendora, TX 77372
16049 Sandy Koufax Ct, Splendora, TX 77372 15932 Cy Young Ct, Splendora, TX 77372
15932 Cy Young Ct, Splendora, TX 77372 15936 Cy Young Ct, Splendora, TX 77372
15936 Cy Young Ct, Splendora, TX 77372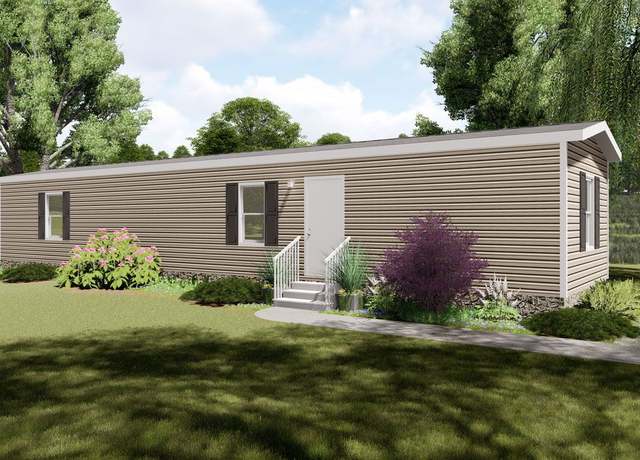 Delight Plan, Splendora, TX 77372
Delight Plan, Splendora, TX 77372 Glory Plan, Splendora, TX 77372
Glory Plan, Splendora, TX 77372 Pure Plan, Splendora, TX 77372
Pure Plan, Splendora, TX 77372 Berkshire Plan, Splendora, TX 77372
Berkshire Plan, Splendora, TX 77372 22680 Hackberry Leaf Dr, New Caney, TX 77357
22680 Hackberry Leaf Dr, New Caney, TX 77357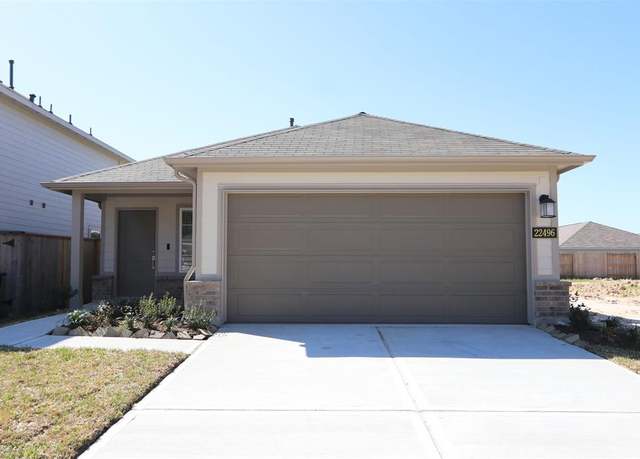 22496 Douglas Ct, New Caney, TX 77357
22496 Douglas Ct, New Caney, TX 77357

 United States
United States Canada
Canada