NEW 3 HRS AGO
$292,000
4 beds1.5 baths2,392 sq ft
294 Windfall Rd, Blythewood, SC 29016
5,227 sq ft lot • $29 HOA • 2 garage spots
NEW 4 HRS AGO3D WALKTHROUGH
$675,000
4 beds4 baths3,694 sq ft
110 Columbia Club Dr W, Blythewood, SC 29016
1.33 acre lot • 2 garage spots • Car-dependent
Loading...
NEW 7 HRS AGO
$575,000
4 beds3.5 baths2,927 sq ft
104 Bear Creek Ct, Blythewood, SC 29016
6.39 acre lot • 2 garage spots • Car-dependent
NEW 10 HRS AGO
$415,000
4 beds2.5 baths2,298 sq ft
117 Locklier Dr, Blythewood, SC 29016
1.33 acre lot • 2 garage spots • Car-dependent
NEW 11 HRS AGO
$340,000
4 beds2.5 baths2,100 sq ft
355 Baymont Dr, Blythewood, SC 29016
1 acre lot • 2 garage spots • Car-dependent
$549,900
4 beds3.5 baths3,020 sq ft
108 Maple Ridge Rd, Blythewood, SC 29016
$280,000
3 beds2 baths1,225 sq ft
932 Sandfield Rd, Blythewood, SC 29016-0000
$379,500
4 beds3 baths3,592 sq ft
957 Swiss Pine Ln, Blythewood, SC 29045-8016
$247,991
3 beds2.5 baths1,483 sq ft
1644 Filbert Ln, Blythewood, SC 29016
Listing provided by Zillow
$229,900
3 beds2.5 baths1,563 sq ft
250 Sunny Hill Dr, Blythewood, SC 29016
$539,981
5 beds4 baths3,400 sq ft
283 Woodlander Dr, Blythewood, SC 29016-0000
$389,900
4 beds2.5 baths2,855 sq ft
105 Coatbridge Dr, Blythewood, SC 29016
$329,000
3 beds2.5 baths2,110 sq ft
1104 Turtle Stone Rd, Blythewood, SC 29016
$385,000
5 beds4 baths3,523 sq ft
334 Kingsbury Ln, Blythewood, SC 29016-6805
$500,000
5 beds4 baths3,516 sq ft
1006 Valley Estate Dr, Blythewood, SC 29016
$270,000
4 beds2.5 baths1,732 sq ft
593 Flat Creek Dr, Blythewood, SC 29016
Loading...
$235,000
3 beds2.5 baths1,834 sq ft
114 Upper Glen Dr, Blythewood, SC 29016
$405,000
5 beds3 baths2,920 sq ft
299 Coatbridge, Blythewood, SC 29016
$335,000
4 beds2.5 baths2,321 sq ft
419 Kingsley View Rd, Blythewood, SC 29016
$295,000
4 beds2.5 baths2,589 sq ft
1046 Heart Pine Dr, Blythewood, SC 29016
$625,000
3 beds3.5 baths3,909 sq ft
319 Old Course Loop, Blythewood, SC 29016
$475,000
5 beds3 baths3,085 sq ft
313 Glenn Village Cir, Blythewood, SC 29016
$693,402
5 beds3 baths3,215 sq ft
1009 Golfpoint Dr, Blythewood, SC 29016
Unknown
— beds— baths— sq ft
Homes Available Soon Plan, Blythewood, SC 29016
Listing provided by Zillow
$701,813
4 beds2.5 baths2,736 sq ft
1006 Golfpoint Dr, Blythewood, SC 29016
Loading...
$549,900
5 beds4.5 baths3,740 sq ft
112 Slippery Elm, Blythewood, SC 29016
$753,112
4 beds3.5 baths3,269 sq ft
2033 Fairway View Ln, Blythewood, SC 29016
$707,890
3 beds3.5 baths2,912 sq ft
2037 Fairway View Ln, Blythewood, SC 29016
$798,000
6 beds4.5 baths4,920 sq ft
2 Ashfield Ln, Blythewood, SC 29016
$674,900
4 beds3 baths2,892 sq ft
2 High Pointe Ln, Blythewood, SC 29016
$314,000
4 beds2.5 baths2,234 sq ft
145 Crimson Queen Dr, Blythewood, SC 29016
$459,900
4 beds3.5 baths4,569 sq ft
25 Gorebridge Ct, Blythewood, SC 29016
$625,000
6 beds4.5 baths4,450 sq ft
232 Compass Trl, Blythewood, SC 29016
Unknown
— beds— baths— sq ft
Homes Available Soon Plan, Blythewood, SC 29016
Listing provided by Zillow
$445,570
5 beds3.5 baths2,621 sq ft
391 Woodlander Dr, Blythewood, SC 29016
$329,900
3 beds2 baths1,956 sq ft
1151 Deep Creek Rd, Blythewood, SC 29016
$310,715
3 beds2.5 baths1,922 sq ft
2109 Lofton Rd, Blythewood, SC 29016
$261,990
3 beds2 baths1,202 sq ft
2065 Lofton Rd, Blythewood, SC 29016
$547,900
4 beds3 baths2,395 sq ft
137 Peppermint Ln, Blythewood, SC 29016
$379,000
5 beds2.5 baths2,652 sq ft
393 Blythe Creek Dr, Blythewood, SC 29016-8192
$649,900
3 beds3 baths2,668 sq ft
8 High Pointe Ln, Blythewood, SC 29016
Viewing page 1 of 6 (Download All)
Average home prices near Blythewood, SC
Cities
- Lake Murray of Richland homes for sale$539,900
- Ridgeway homes for sale$825,000
- Chapin homes for sale$547,450
- Irmo homes for sale$308,000
- Elgin homes for sale$320,250
- Camden homes for sale$302,000
- Neighborhoods
- Zip Codes
- 29016 homes for sale$391,292
- 29180 homes for sale$329,000
- 29130 homes for sale$660,000
Blythewood, SC real estate trends
$439K
Sale price
+2.1%
since last year
since last year
$137
Sale $/sq ft
-9.27%
since last year
since last year
Under list price
1.9%
Days on market
85.5
Down payment
—
Total homes sold
11
More to explore in Blythewood, SC
- Featured
- Price
- Bedroom
Popular Markets in South Carolina
- Charleston homes for sale$697,000
- Greenville homes for sale$539,000
- Myrtle Beach homes for sale$279,000
- Columbia homes for sale$287,950
- Mount Pleasant homes for sale$975,000
- Summerville homes for sale$380,000
 294 Windfall Rd, Blythewood, SC 29016
294 Windfall Rd, Blythewood, SC 29016 294 Windfall Rd, Blythewood, SC 29016
294 Windfall Rd, Blythewood, SC 29016 294 Windfall Rd, Blythewood, SC 29016
294 Windfall Rd, Blythewood, SC 29016 110 Columbia Club Dr W, Blythewood, SC 29016
110 Columbia Club Dr W, Blythewood, SC 29016 110 Columbia Club Dr W, Blythewood, SC 29016
110 Columbia Club Dr W, Blythewood, SC 29016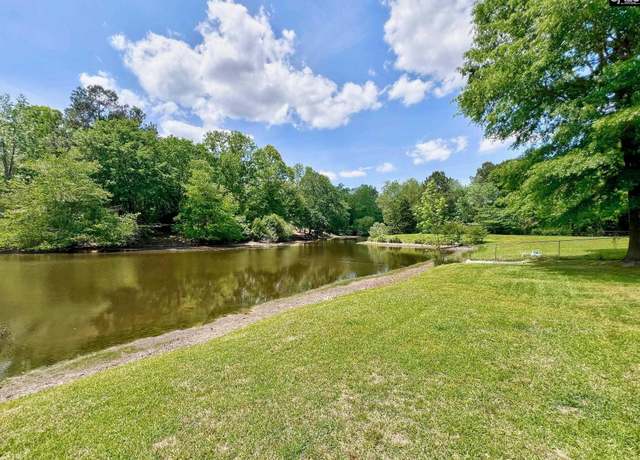 110 Columbia Club Dr W, Blythewood, SC 29016
110 Columbia Club Dr W, Blythewood, SC 29016 104 Bear Creek Ct, Blythewood, SC 29016
104 Bear Creek Ct, Blythewood, SC 29016 104 Bear Creek Ct, Blythewood, SC 29016
104 Bear Creek Ct, Blythewood, SC 29016 104 Bear Creek Ct, Blythewood, SC 29016
104 Bear Creek Ct, Blythewood, SC 29016 117 Locklier Dr, Blythewood, SC 29016
117 Locklier Dr, Blythewood, SC 29016 117 Locklier Dr, Blythewood, SC 29016
117 Locklier Dr, Blythewood, SC 29016 117 Locklier Dr, Blythewood, SC 29016
117 Locklier Dr, Blythewood, SC 29016 355 Baymont Dr, Blythewood, SC 29016
355 Baymont Dr, Blythewood, SC 29016 355 Baymont Dr, Blythewood, SC 29016
355 Baymont Dr, Blythewood, SC 29016 355 Baymont Dr, Blythewood, SC 29016
355 Baymont Dr, Blythewood, SC 29016 108 Maple Ridge Rd, Blythewood, SC 29016
108 Maple Ridge Rd, Blythewood, SC 29016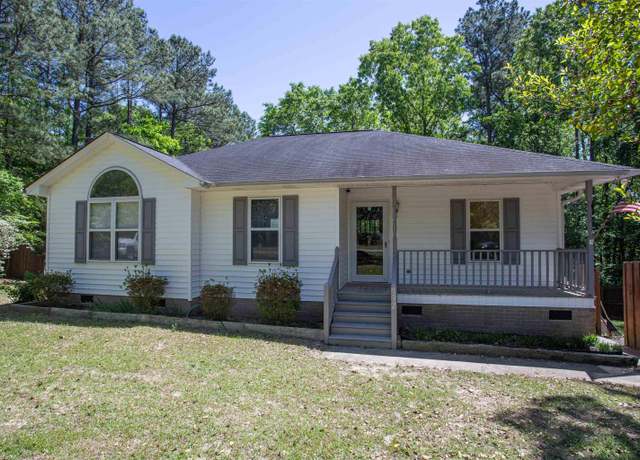 932 Sandfield Rd, Blythewood, SC 29016-0000
932 Sandfield Rd, Blythewood, SC 29016-0000 957 Swiss Pine Ln, Blythewood, SC 29045-8016
957 Swiss Pine Ln, Blythewood, SC 29045-8016 1644 Filbert Ln, Blythewood, SC 29016
1644 Filbert Ln, Blythewood, SC 29016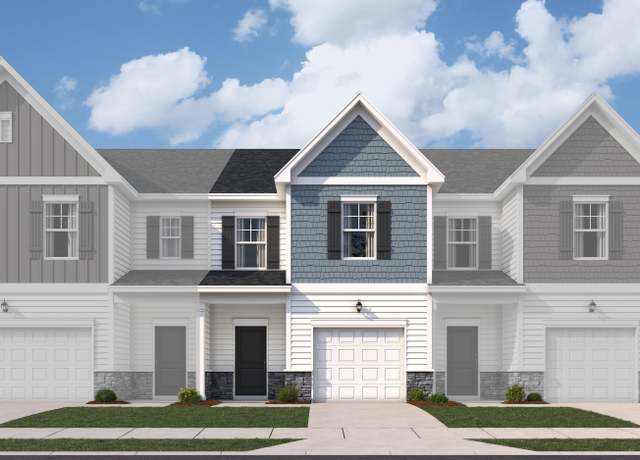 250 Sunny Hill Dr, Blythewood, SC 29016
250 Sunny Hill Dr, Blythewood, SC 29016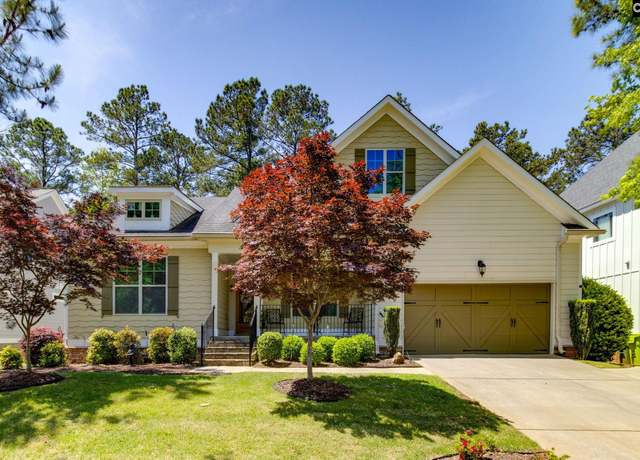 283 Woodlander Dr, Blythewood, SC 29016-0000
283 Woodlander Dr, Blythewood, SC 29016-0000 105 Coatbridge Dr, Blythewood, SC 29016
105 Coatbridge Dr, Blythewood, SC 29016 1104 Turtle Stone Rd, Blythewood, SC 29016
1104 Turtle Stone Rd, Blythewood, SC 29016 334 Kingsbury Ln, Blythewood, SC 29016-6805
334 Kingsbury Ln, Blythewood, SC 29016-6805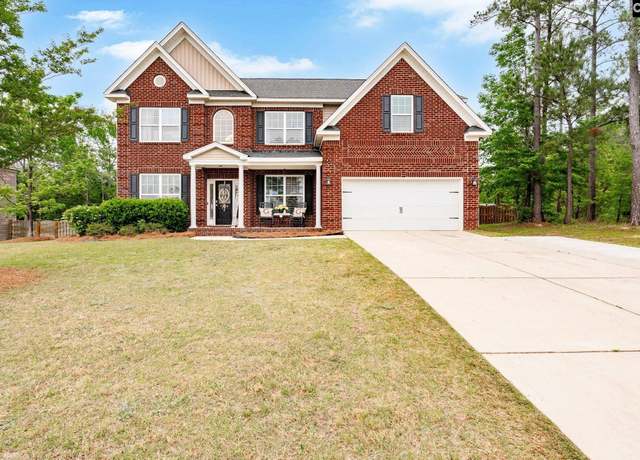 1006 Valley Estate Dr, Blythewood, SC 29016
1006 Valley Estate Dr, Blythewood, SC 29016 593 Flat Creek Dr, Blythewood, SC 29016
593 Flat Creek Dr, Blythewood, SC 29016 114 Upper Glen Dr, Blythewood, SC 29016
114 Upper Glen Dr, Blythewood, SC 29016 299 Coatbridge, Blythewood, SC 29016
299 Coatbridge, Blythewood, SC 29016 419 Kingsley View Rd, Blythewood, SC 29016
419 Kingsley View Rd, Blythewood, SC 29016 1046 Heart Pine Dr, Blythewood, SC 29016
1046 Heart Pine Dr, Blythewood, SC 29016 319 Old Course Loop, Blythewood, SC 29016
319 Old Course Loop, Blythewood, SC 29016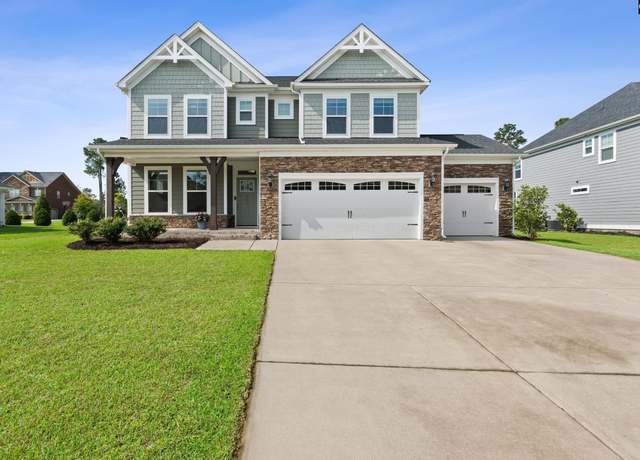 313 Glenn Village Cir, Blythewood, SC 29016
313 Glenn Village Cir, Blythewood, SC 29016 1009 Golfpoint Dr, Blythewood, SC 29016
1009 Golfpoint Dr, Blythewood, SC 29016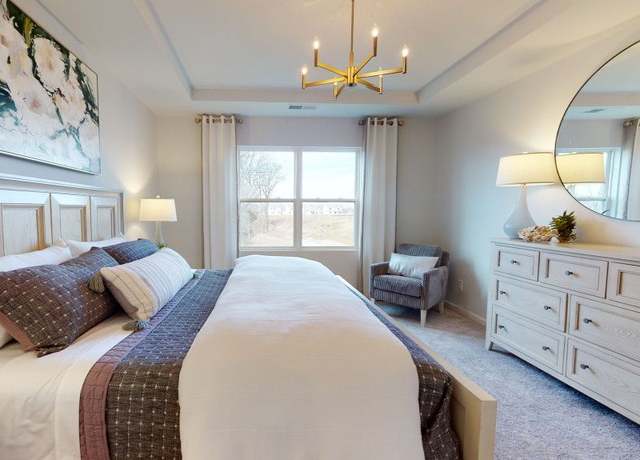 Homes Available Soon Plan, Blythewood, SC 29016
Homes Available Soon Plan, Blythewood, SC 29016 1006 Golfpoint Dr, Blythewood, SC 29016
1006 Golfpoint Dr, Blythewood, SC 29016 112 Slippery Elm, Blythewood, SC 29016
112 Slippery Elm, Blythewood, SC 29016 2033 Fairway View Ln, Blythewood, SC 29016
2033 Fairway View Ln, Blythewood, SC 29016 2037 Fairway View Ln, Blythewood, SC 29016
2037 Fairway View Ln, Blythewood, SC 29016 2 Ashfield Ln, Blythewood, SC 29016
2 Ashfield Ln, Blythewood, SC 29016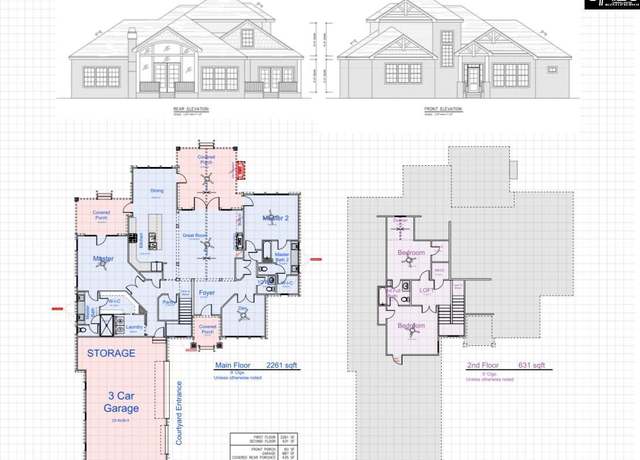 2 High Pointe Ln, Blythewood, SC 29016
2 High Pointe Ln, Blythewood, SC 29016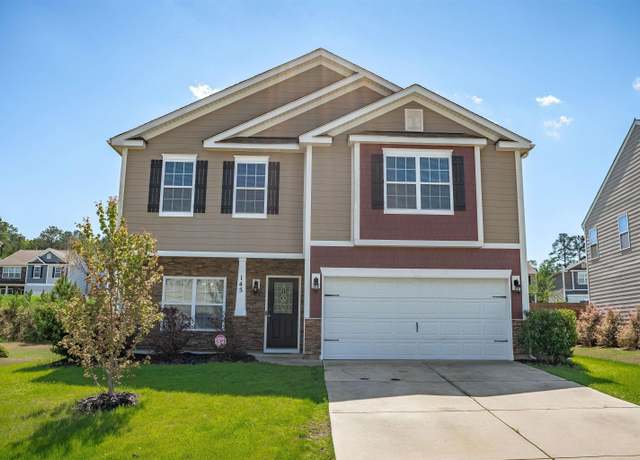 145 Crimson Queen Dr, Blythewood, SC 29016
145 Crimson Queen Dr, Blythewood, SC 29016 25 Gorebridge Ct, Blythewood, SC 29016
25 Gorebridge Ct, Blythewood, SC 29016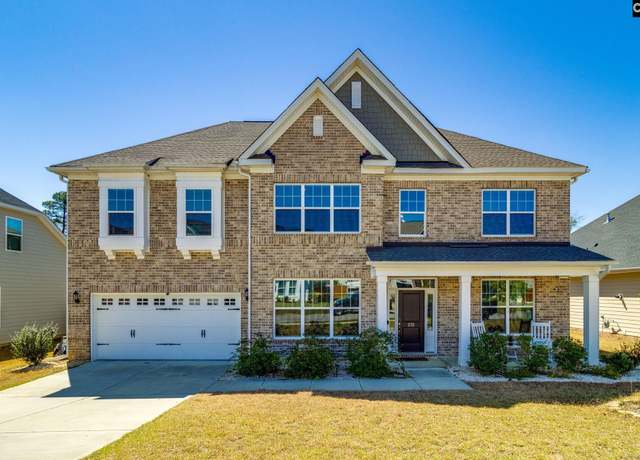 232 Compass Trl, Blythewood, SC 29016
232 Compass Trl, Blythewood, SC 29016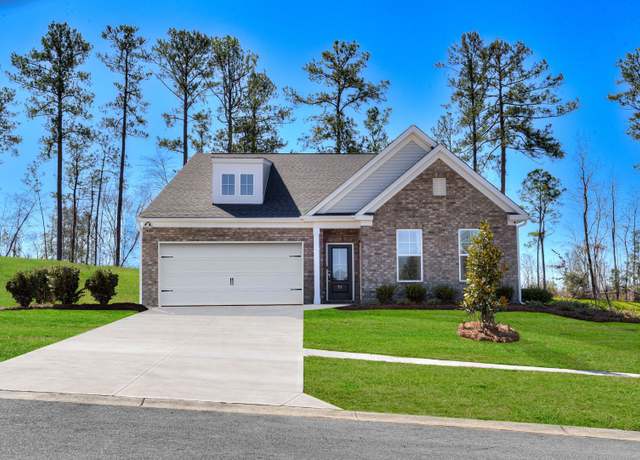 Homes Available Soon Plan, Blythewood, SC 29016
Homes Available Soon Plan, Blythewood, SC 29016 391 Woodlander Dr, Blythewood, SC 29016
391 Woodlander Dr, Blythewood, SC 29016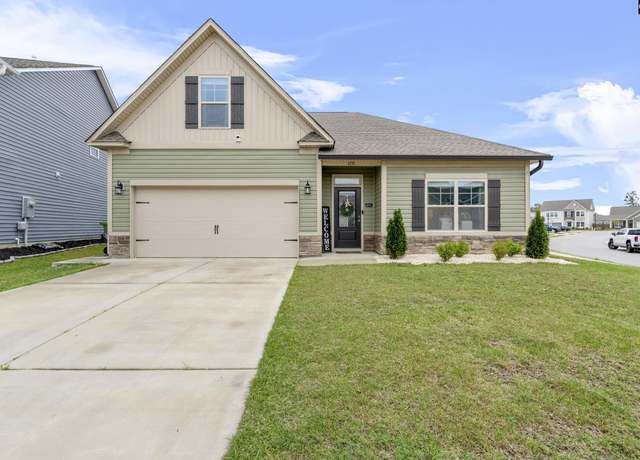 1151 Deep Creek Rd, Blythewood, SC 29016
1151 Deep Creek Rd, Blythewood, SC 29016 2109 Lofton Rd, Blythewood, SC 29016
2109 Lofton Rd, Blythewood, SC 29016 2065 Lofton Rd, Blythewood, SC 29016
2065 Lofton Rd, Blythewood, SC 29016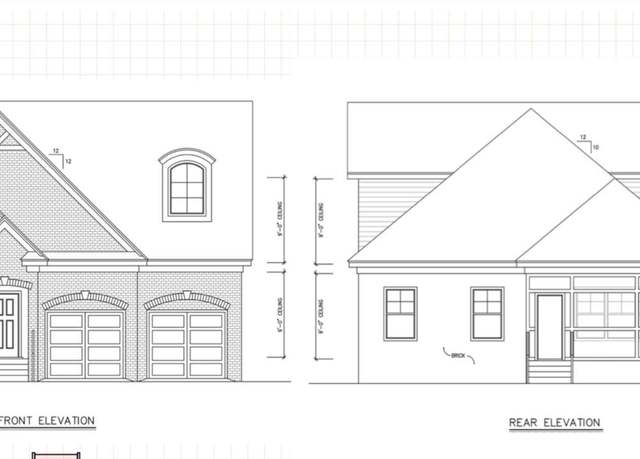 137 Peppermint Ln, Blythewood, SC 29016
137 Peppermint Ln, Blythewood, SC 29016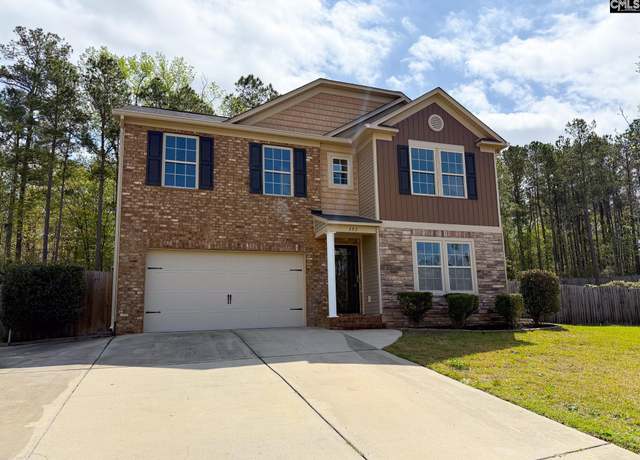 393 Blythe Creek Dr, Blythewood, SC 29016-8192
393 Blythe Creek Dr, Blythewood, SC 29016-8192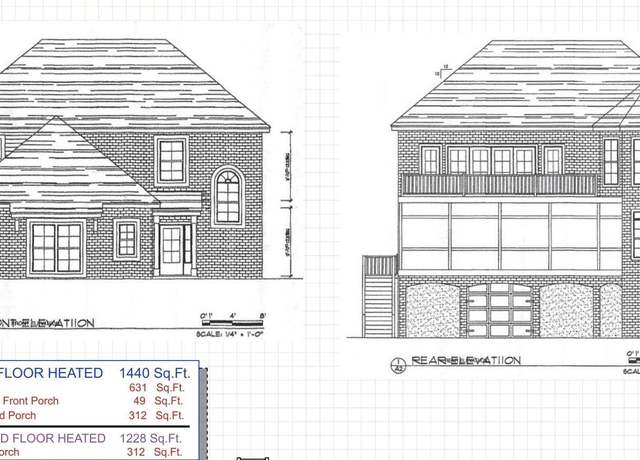 8 High Pointe Ln, Blythewood, SC 29016
8 High Pointe Ln, Blythewood, SC 29016

 United States
United States Canada
Canada