LISTED BY REDFIN3D WALKTHROUGH
$349,000
4 beds2.5 baths2,548 sq ft
317 Kingsbury Ln, Blythewood, SC 29016
0.28 acre lot • $40 HOA • 2 garage spots
NEW 16 HRS AGO
$599,000
3 beds2.5 baths2,746 sq ft
1037 Branham Rd, Blythewood, SC 29016
8.77 acre lot • 2 garage spots • Car-dependent
NEW 18 HRS AGO
$251,000
3 beds2.5 baths1,468 sq ft
422 Fairford Rd, Blythewood, SC 29016
$25 HOA • Garage • Car-dependent
3D WALKTHROUGH
$342,000
4 beds2.5 baths2,415 sq ft
325 Windfall Rd, Blythewood, SC 29016
7,405 sq ft lot • $32 HOA • 2 garage spots
NEW CONSTRUCTION
$427,065
4 beds3.5 baths2,869 sq ft
639 Carters Grove Ln, Blythewood, SC 29016
2 garage spots • Car-dependent
Listing provided by Zillow
$349,690
5 beds3 baths2,518 sq ft
107 Grand Arbor Dr, Blythewood, SC 29016
Listing provided by Zillow
$359,740
5 beds3 baths2,670 sq ft
2125 Lofton Rd, Blythewood, SC 29016
Listing provided by Zillow
$309,465
4 beds3 baths1,967 sq ft
2113 Lofton Rd, Blythewood, SC 29016
Listing provided by Zillow
$310,715
3 beds2.5 baths1,922 sq ft
2109 Lofton Rd, Blythewood, SC 29016
Listing provided by Zillow
$294,315
3 beds2.5 baths1,707 sq ft
2093 Lofton Rd, Blythewood, SC 29016
Listing provided by Zillow
$344,440
5 beds3 baths2,670 sq ft
113 Grand Arbor Dr, Blythewood, SC 29016
Listing provided by Zillow
$635,000
5 beds4.5 baths4,235 sq ft
342 Compass Trl, Blythewood, SC 29016
$610,000
4 beds3.5 baths3,501 sq ft
501 Cartgate Cir, Blythewood, SC 29016
$445,570
5 beds3.5 baths2,621 sq ft
193 Peppermint Ln, Blythewood, SC 29016
$535,000
5 beds3 baths3,026 sq ft
204 Brookwood Forest Dr, Blythewood, SC 29016
$899,000
5 beds4 baths4,806 sq ft
11 Tavern Ct, Blythewood, SC 29016
$223,900
3 beds2.5 baths1,563 sq ft
228 Sunny Hill Dr, Blythewood, SC 29016
$750,000
4 beds3.5 baths3,897 sq ft
232 Wren Creek Cir, Blythewood, SC 29016
$324,900
4 beds2.5 baths2,644 sq ft
3072 Gedney Cir, Blythewood, SC 29016
$530,000
5 beds4 baths3,628 sq ft
6 Alumni Ln, Blythewood, SC 29016
$600,000
4 beds3 baths3,248 sq ft
6 Somersby Ct, Blythewood, SC 29016
$336,900
4 beds2.5 baths2,702 sq ft
1158 Grey Pine Dr, Blythewood, SC 29016
$335,000
5 beds2.5 baths2,439 sq ft
131 E Bowmore Dr, Blythewood, SC 29016
$341,900
4 beds3 baths2,841 sq ft
1133 Grey Pine Dr, Blythewood, SC 29016
$561,000
5 beds3.5 baths3,974 sq ft
290 Glenn Village Cir, Blythewood, SC 29016
$399,000
5 beds3.5 baths3,000 sq ft
695 Bell Flower Ln, Blythewood, SC 29016
$285,000
4 beds2.5 baths1,926 sq ft
1256 Deep Creek Rd, Blythewood, SC 29016
$347,500
3 beds2 baths2,032 sq ft
190 Merrimont Dr, Blythewood, SC 29016
$430,000
4 beds3 baths3,537 sq ft
383 Glen Dornoch Way, Blythewood, SC 29016
$325,000
4 beds2 baths1,765 sq ft
218 Belgrave Dr Belgrave Dr, Blythewood, SC 29223
$415,000
4 beds2.5 baths3,323 sq ft
351 View Dr, Blythewood, SC 29016
$328,990
4 beds2 baths2,744 sq ft
Stonebrook Plan, Blythewood, SC 29016
Listing provided by Zillow
$279,900
4 beds3.5 baths1,978 sq ft
252 Sunny Hill Dr, Blythewood, SC 29016
Listing provided by Zillow
$315,000
4 beds2 baths1,773 sq ft
642 Collett Dr, Blythewood, SC 29016
$299,900
3 beds2.5 baths1,920 sq ft
436 Apple Branch Ct, Blythewood, SC 29016
$1,200,000
— beds— baths— sq ft
10013 Wilson Blvd, Blythewood, SC 29016
$279,900
4 beds3.5 baths1,978 sq ft
242 Sunny Hill Dr, Blythewood, SC 29016
$317,000
4 beds2 baths1,775 sq ft
330 Fox Glen Dr, Blythewood, SC 29016
$535,000
5 beds4.5 baths4,075 sq ft
429 Rocky Bark Ln, Blythewood, SC 29016
$349,900
3 beds2 baths2,004 sq ft
257 Falling Leaves Ln, Blythewood, SC 29016
Average home prices near Blythewood, SC
Cities
- Ridgeway homes for sale$513,000
- Chapin homes for sale$479,900
- Irmo homes for sale$287,500
- Camden homes for sale$310,000
- Elgin homes for sale$329,500
- West Columbia homes for sale$279,500
- Neighborhoods
- Zip Codes
- 29016 homes for sale$354,845
- 29180 homes for sale$325,000
- 29130 homes for sale$725,000
Blythewood, SC real estate trends
$499K
Sale price
+99.6%
since last year
since last year
$150
Sale $/sq ft
+10.7%
since last year
since last year
Under list price
1.1%
Days on market
81
Down payment
—
Total homes sold
8
More to explore in Blythewood, SC
- Featured
- Price
- Bedroom
Popular Markets in South Carolina
- Charleston homes for sale$684,500
- Greenville homes for sale$539,000
- Myrtle Beach homes for sale$279,000
- Columbia homes for sale$275,000
- Mount Pleasant homes for sale$950,000
- Summerville homes for sale$375,950
 317 Kingsbury Ln, Blythewood, SC 29016
317 Kingsbury Ln, Blythewood, SC 29016 317 Kingsbury Ln, Blythewood, SC 29016
317 Kingsbury Ln, Blythewood, SC 29016 317 Kingsbury Ln, Blythewood, SC 29016
317 Kingsbury Ln, Blythewood, SC 29016 1037 Branham Rd, Blythewood, SC 29016
1037 Branham Rd, Blythewood, SC 29016 1037 Branham Rd, Blythewood, SC 29016
1037 Branham Rd, Blythewood, SC 29016 1037 Branham Rd, Blythewood, SC 29016
1037 Branham Rd, Blythewood, SC 29016 422 Fairford Rd, Blythewood, SC 29016
422 Fairford Rd, Blythewood, SC 29016 422 Fairford Rd, Blythewood, SC 29016
422 Fairford Rd, Blythewood, SC 29016 422 Fairford Rd, Blythewood, SC 29016
422 Fairford Rd, Blythewood, SC 29016 325 Windfall Rd, Blythewood, SC 29016
325 Windfall Rd, Blythewood, SC 29016 325 Windfall Rd, Blythewood, SC 29016
325 Windfall Rd, Blythewood, SC 29016 325 Windfall Rd, Blythewood, SC 29016
325 Windfall Rd, Blythewood, SC 29016 639 Carters Grove Ln, Blythewood, SC 29016
639 Carters Grove Ln, Blythewood, SC 29016 639 Carters Grove Ln, Blythewood, SC 29016
639 Carters Grove Ln, Blythewood, SC 29016 639 Carters Grove Ln, Blythewood, SC 29016
639 Carters Grove Ln, Blythewood, SC 29016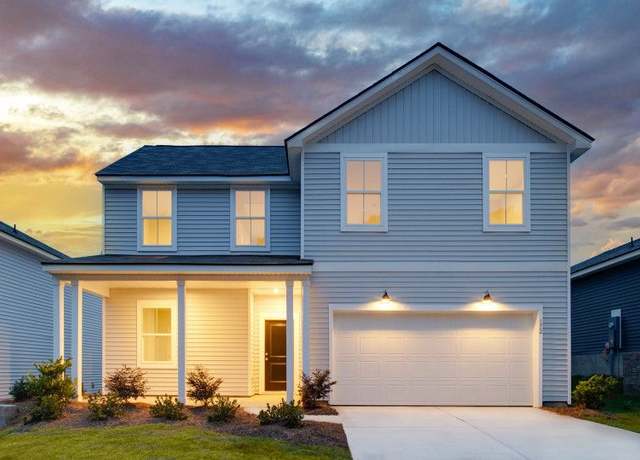 107 Grand Arbor Dr, Blythewood, SC 29016
107 Grand Arbor Dr, Blythewood, SC 29016 2125 Lofton Rd, Blythewood, SC 29016
2125 Lofton Rd, Blythewood, SC 29016 2113 Lofton Rd, Blythewood, SC 29016
2113 Lofton Rd, Blythewood, SC 29016 2109 Lofton Rd, Blythewood, SC 29016
2109 Lofton Rd, Blythewood, SC 29016 2093 Lofton Rd, Blythewood, SC 29016
2093 Lofton Rd, Blythewood, SC 29016 113 Grand Arbor Dr, Blythewood, SC 29016
113 Grand Arbor Dr, Blythewood, SC 29016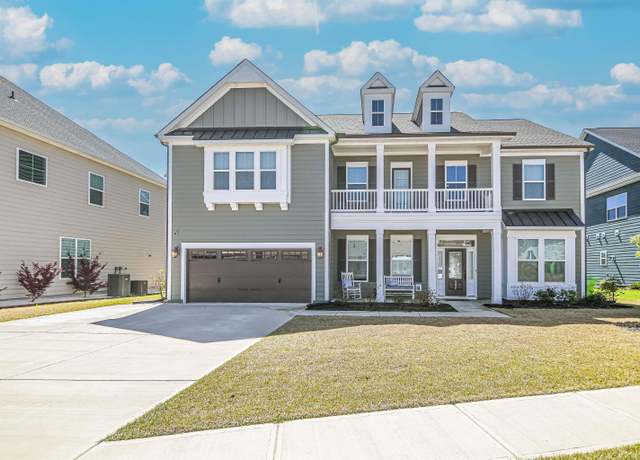 342 Compass Trl, Blythewood, SC 29016
342 Compass Trl, Blythewood, SC 29016 501 Cartgate Cir, Blythewood, SC 29016
501 Cartgate Cir, Blythewood, SC 29016 193 Peppermint Ln, Blythewood, SC 29016
193 Peppermint Ln, Blythewood, SC 29016 204 Brookwood Forest Dr, Blythewood, SC 29016
204 Brookwood Forest Dr, Blythewood, SC 29016 11 Tavern Ct, Blythewood, SC 29016
11 Tavern Ct, Blythewood, SC 29016 228 Sunny Hill Dr, Blythewood, SC 29016
228 Sunny Hill Dr, Blythewood, SC 29016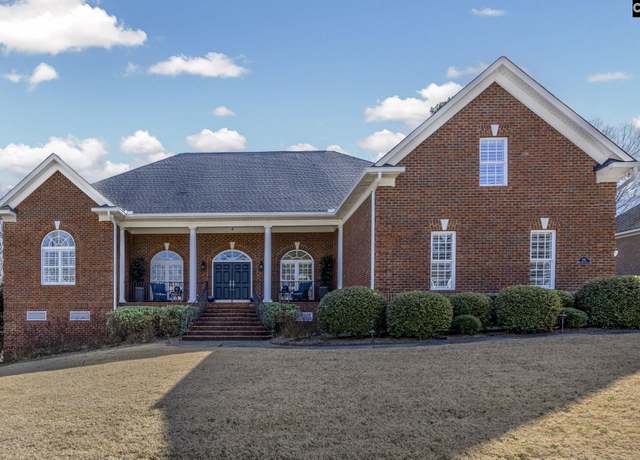 232 Wren Creek Cir, Blythewood, SC 29016
232 Wren Creek Cir, Blythewood, SC 29016 3072 Gedney Cir, Blythewood, SC 29016
3072 Gedney Cir, Blythewood, SC 29016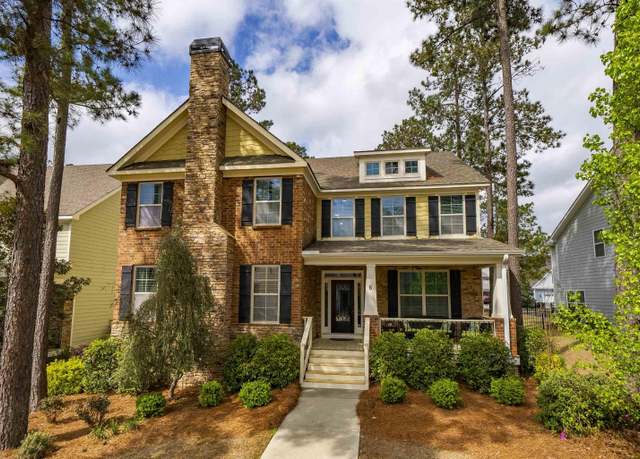 6 Alumni Ln, Blythewood, SC 29016
6 Alumni Ln, Blythewood, SC 29016 6 Somersby Ct, Blythewood, SC 29016
6 Somersby Ct, Blythewood, SC 29016 1158 Grey Pine Dr, Blythewood, SC 29016
1158 Grey Pine Dr, Blythewood, SC 29016 131 E Bowmore Dr, Blythewood, SC 29016
131 E Bowmore Dr, Blythewood, SC 29016 1133 Grey Pine Dr, Blythewood, SC 29016
1133 Grey Pine Dr, Blythewood, SC 29016 290 Glenn Village Cir, Blythewood, SC 29016
290 Glenn Village Cir, Blythewood, SC 29016 695 Bell Flower Ln, Blythewood, SC 29016
695 Bell Flower Ln, Blythewood, SC 29016 1256 Deep Creek Rd, Blythewood, SC 29016
1256 Deep Creek Rd, Blythewood, SC 29016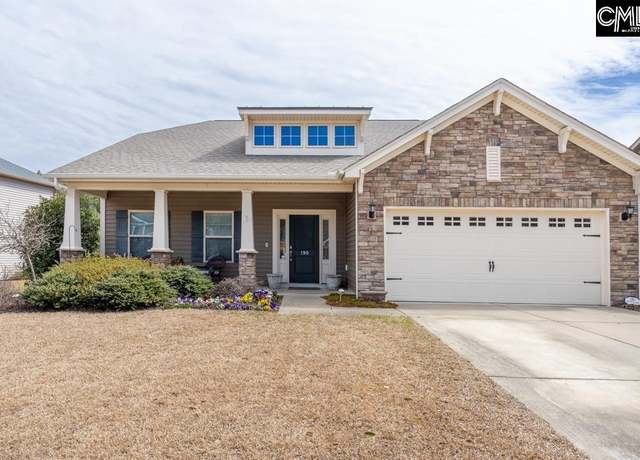 190 Merrimont Dr, Blythewood, SC 29016
190 Merrimont Dr, Blythewood, SC 29016 383 Glen Dornoch Way, Blythewood, SC 29016
383 Glen Dornoch Way, Blythewood, SC 29016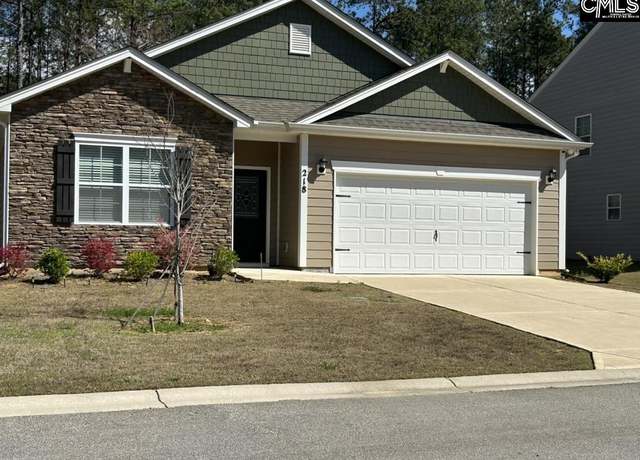 218 Belgrave Dr Belgrave Dr, Blythewood, SC 29223
218 Belgrave Dr Belgrave Dr, Blythewood, SC 29223 351 View Dr, Blythewood, SC 29016
351 View Dr, Blythewood, SC 29016 Stonebrook Plan, Blythewood, SC 29016
Stonebrook Plan, Blythewood, SC 29016 252 Sunny Hill Dr, Blythewood, SC 29016
252 Sunny Hill Dr, Blythewood, SC 29016 642 Collett Dr, Blythewood, SC 29016
642 Collett Dr, Blythewood, SC 29016 436 Apple Branch Ct, Blythewood, SC 29016
436 Apple Branch Ct, Blythewood, SC 29016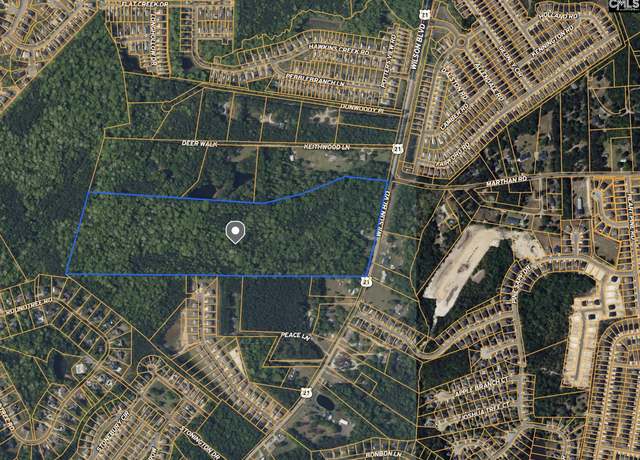 10013 Wilson Blvd, Blythewood, SC 29016
10013 Wilson Blvd, Blythewood, SC 29016 242 Sunny Hill Dr, Blythewood, SC 29016
242 Sunny Hill Dr, Blythewood, SC 29016 330 Fox Glen Dr, Blythewood, SC 29016
330 Fox Glen Dr, Blythewood, SC 29016 429 Rocky Bark Ln, Blythewood, SC 29016
429 Rocky Bark Ln, Blythewood, SC 29016 257 Falling Leaves Ln, Blythewood, SC 29016
257 Falling Leaves Ln, Blythewood, SC 29016

 United States
United States Canada
Canada