NEW CONSTRUCTION
$345,845
4 beds3.5 baths2,797 sq ft
3063 BLENHEIM, Graniteville, SC 29829
7,840 sq ft lot • $33 HOA • Garage
NEW CONSTRUCTION
$349,215
4 beds3 baths2,694 sq ft
3053 BLENHEIM, Graniteville, SC 29829
7,840 sq ft lot • $33 HOA • Garage
Loading...
$679,000
4 beds3.5 baths2,994 sq ft
594 CALLAWAY, Graniteville, SC 29829
0.9 acre lot • $17 HOA • 3 garage spots
NEW CONSTRUCTION
$335,000
4 beds2.5 baths2,184 sq ft
350 COUNTRY Gln, Graniteville, SC 29829
0.29 acre lot • $10 HOA • 2 garage spots
NEW CONSTRUCTION
$335,000
4 beds2.5 baths2,184 sq ft
360 COUNTRY Gln, Graniteville, SC 29829
0.29 acre lot • $10 HOA • 2 garage spots
$329,900
4 beds3 baths2,455 sq ft
2087 OMAHA, Graniteville, SC 29829
$289,930
4 beds2.5 baths1,976 sq ft
4208 CRIMSON, Graniteville, SC 29829
$346,530
5 beds3.5 baths2,833 sq ft
2212 CHROMITE, Graniteville, SC 29829
$343,530
5 beds3.5 baths2,833 sq ft
2211 CHROMITE, Graniteville, SC 29829
$340,450
5 beds4 baths2,797 sq ft
3056 BLENHEIM, Graniteville, SC 29829
$356,630
5 beds3 baths3,216 sq ft
2219 CHROMITE, Graniteville, SC 29829
$495,000
4 beds3.5 baths3,112 sq ft
2013 FORDHAM, Graniteville, SC 29829
$238,000
3 beds2 baths1,256 sq ft
842 Feldspar Manor Mnr, Graniteville, SC 29829
$331,675
4 beds3.5 baths2,797 sq ft
308 Midland Pines Dr, Aiken, SC 29801
Listing provided by Zillow
$307,965
4 beds2.5 baths2,505 sq ft
736 COUNT FLEET, Graniteville, SC 29829
$319,900
4 beds2.5 baths2,386 sq ft
308 MIDLAND Pnes, Graniteville, SC 29829
Loading...
$80,000
2 beds1 bath1,220 sq ft
24 GREGG St, Graniteville, SC 29829
$319,970
4 beds3 baths2,455 sq ft
3042 BLENHEIM, Graniteville, SC 29829
$255,000
3 beds2.5 baths1,694 sq ft
4112 THIMBLEBERRY, Graniteville, SC 29829
$359,999
4 beds2.5 baths2,486 sq ft
883 WICKHAM, Graniteville, SC 29829
$367,900
4 beds2.5 baths2,221 sq ft
6011 ARMANT, Graniteville, SC 29829
$367,900
4 beds2.5 baths2,223 sq ft
4086 GLASGOW, Graniteville, SC 29829
$318,000
3 beds2 baths1,716 sq ft
281 Sutton Ct, Graniteville, SC 29829
$389,900
4 beds3 baths2,377 sq ft
4087 GLASGOW Pass, Graniteville, SC 29829
$393,120
5 beds4.5 baths3,411 sq ft
2199 CHROMITE, Graniteville, SC 29829
Loading...
$356,930
5 beds3 baths3,209 sq ft
2202 CHROMITE, Graniteville, SC 29829
$340,000
3 beds2 baths2,123 sq ft
522 Wickham Dr, Graniteville, SC 29829
$319,900
4 beds3.5 baths2,797 sq ft
2065 OMAHA, Graniteville, SC 29829
$255,000
5 beds2 baths1,824 sq ft
1061 RAIFORD Loop, Graniteville, SC 29829
$365,900
4 beds2.5 baths2,281 sq ft
4076 GLASGOW Pass, Graniteville, SC 29829
$289,900
4 beds2.5 baths2,505 sq ft
The Yarmouth Plan, Graniteville, SC 29829
Listing provided by Zillow
$269,900
3 beds2.5 baths2,110 sq ft
The Sadler Plan, Graniteville, SC 29829
Listing provided by Zillow
$259,900
3 beds2.5 baths1,890 sq ft
The Rainey Plan, Graniteville, SC 29829
Listing provided by Zillow
$265,000
4 beds2.5 baths1,929 sq ft
4109 THIMBLEBERRY, Graniteville, SC 29829
$357,500
4 beds2.5 baths3,620 sq ft
1144 BUBBLING Spgs, Graniteville, SC 29829
$362,140
5 beds3 baths3,209 sq ft
2154 CHROMITE, Graniteville, SC 29829
$324,500
4 beds3 baths2,866 sq ft
2112 Honors Cir, Graniteville, SC 29829
$214,910
3 beds2.5 baths1,435 sq ft
979 QUAINT PARISH, Graniteville, SC 29829
$215,350
3 beds2.5 baths1,435 sq ft
989 QUAINT PARISH, Graniteville, SC 29829
$349,100
5 beds3.5 baths2,833 sq ft
3410 CARMINE, Graniteville, SC 29829
$294,355
4 beds2 baths1,774 sq ft
3409 Carmine Ave, Graniteville, SC 29829
Viewing page 3 of 4 (Download All)
 The data relating to real estate for sale on this web site comes in part from the Broker Reciprocity Program of Georgia MLS. Real estate listings held by brokerage firms other than Redfin are marked with the Broker Reciprocity logo and detailed information about them includes the name of the listing brokers. Information deemed reliable but not guaranteed. Copyright 2025 Georgia MLS. All rights reserved.
The data relating to real estate for sale on this web site comes in part from the Broker Reciprocity Program of Georgia MLS. Real estate listings held by brokerage firms other than Redfin are marked with the Broker Reciprocity logo and detailed information about them includes the name of the listing brokers. Information deemed reliable but not guaranteed. Copyright 2025 Georgia MLS. All rights reserved.Average home prices near Graniteville, SC
Cities
- Johnston homes for sale$199,000
- Jackson homes for sale$239,950
- Windsor homes for sale$622,000
- Trenton homes for sale$499,000
- New Ellenton homes for sale$210,000
- North Augusta homes for sale$308,900
Zip Codes
- 29801 homes for sale$304,878
- 29829 homes for sale$324,500
- 29851 homes for sale$264,115
Graniteville, SC real estate trends
$197K
Sale price
-8.1%
since last year
since last year
$182
Sale $/sq ft
-0.55%
since last year
since last year
Under list price
1.2%
Days on market
64
Down payment
—
Total homes sold
3
More to explore in Graniteville, SC
- Featured
- Price
- Bedroom
Popular Markets in South Carolina
- Charleston homes for sale$693,500
- Greenville homes for sale$539,900
- Myrtle Beach homes for sale$274,900
- Columbia homes for sale$289,900
- Mount Pleasant homes for sale$974,000
- Summerville homes for sale$381,000
 3063 BLENHEIM, Graniteville, SC 29829
3063 BLENHEIM, Graniteville, SC 29829 3063 BLENHEIM, Graniteville, SC 29829
3063 BLENHEIM, Graniteville, SC 29829 3063 BLENHEIM, Graniteville, SC 29829
3063 BLENHEIM, Graniteville, SC 29829 3053 BLENHEIM, Graniteville, SC 29829
3053 BLENHEIM, Graniteville, SC 29829 3053 BLENHEIM, Graniteville, SC 29829
3053 BLENHEIM, Graniteville, SC 29829 3053 BLENHEIM, Graniteville, SC 29829
3053 BLENHEIM, Graniteville, SC 29829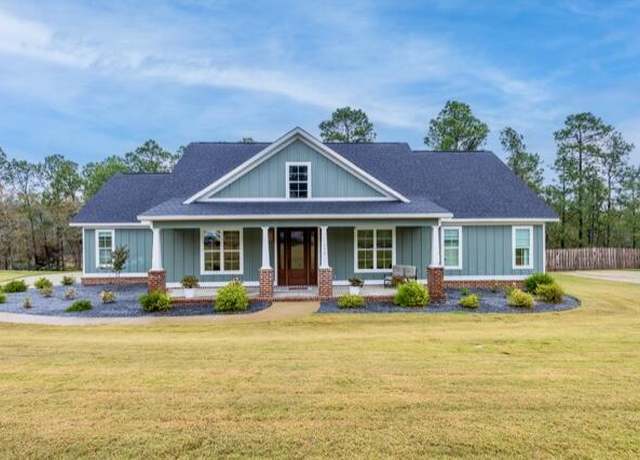 594 CALLAWAY, Graniteville, SC 29829
594 CALLAWAY, Graniteville, SC 29829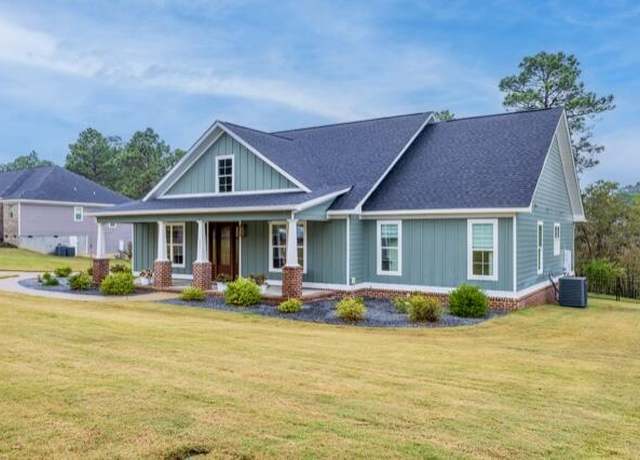 594 CALLAWAY, Graniteville, SC 29829
594 CALLAWAY, Graniteville, SC 29829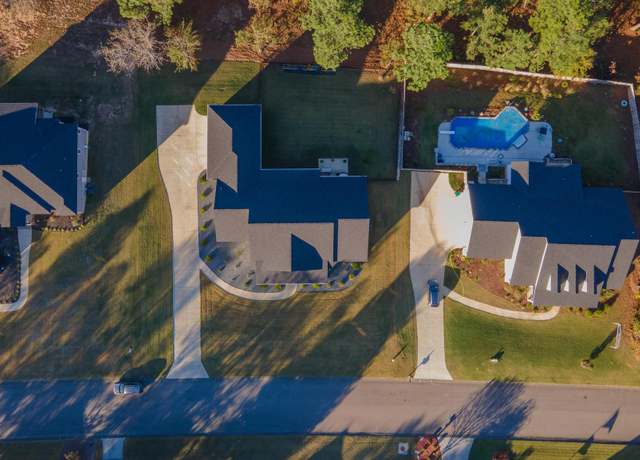 594 CALLAWAY, Graniteville, SC 29829
594 CALLAWAY, Graniteville, SC 29829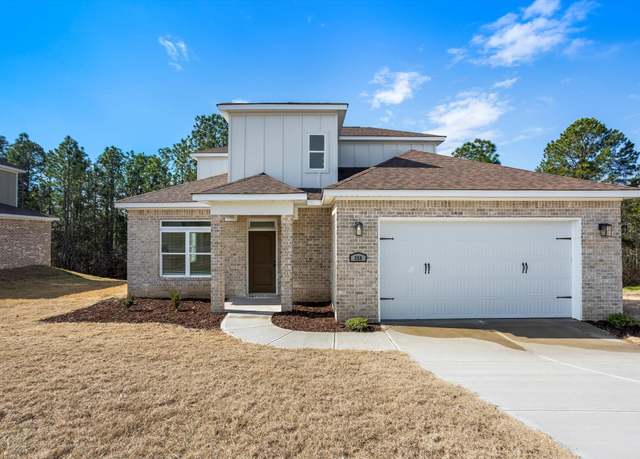 350 COUNTRY Gln, Graniteville, SC 29829
350 COUNTRY Gln, Graniteville, SC 29829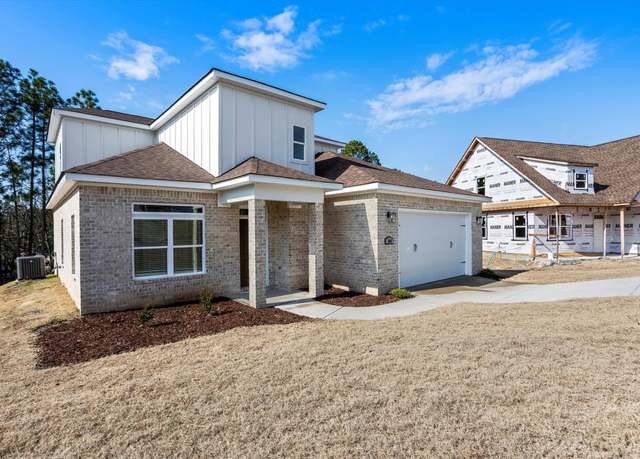 350 COUNTRY Gln, Graniteville, SC 29829
350 COUNTRY Gln, Graniteville, SC 29829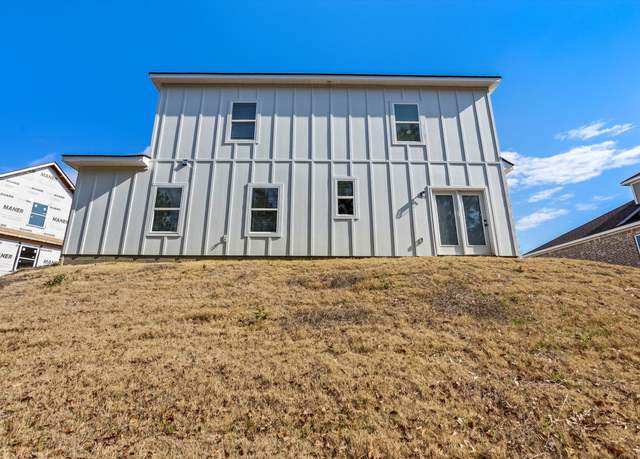 350 COUNTRY Gln, Graniteville, SC 29829
350 COUNTRY Gln, Graniteville, SC 29829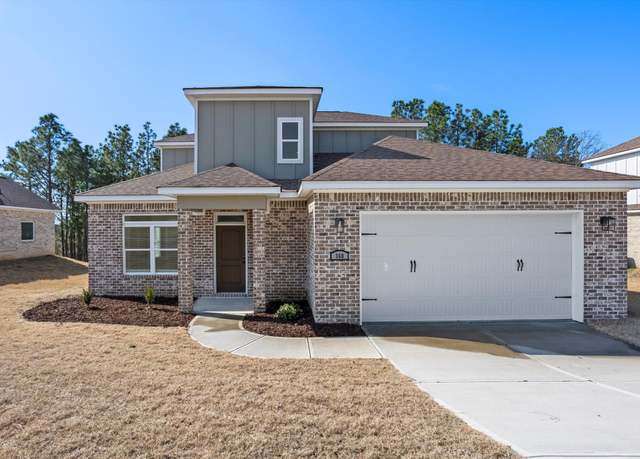 360 COUNTRY Gln, Graniteville, SC 29829
360 COUNTRY Gln, Graniteville, SC 29829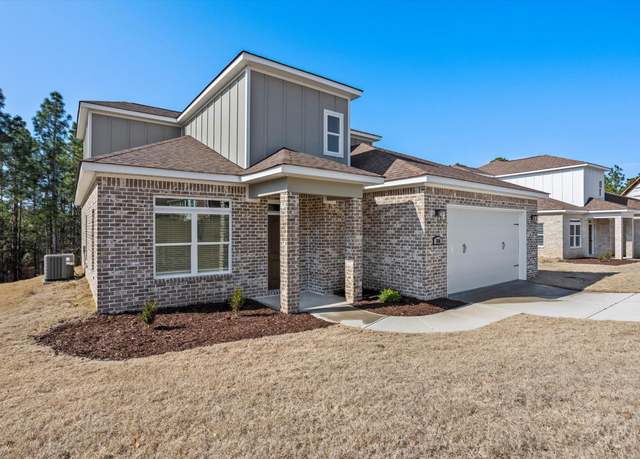 360 COUNTRY Gln, Graniteville, SC 29829
360 COUNTRY Gln, Graniteville, SC 29829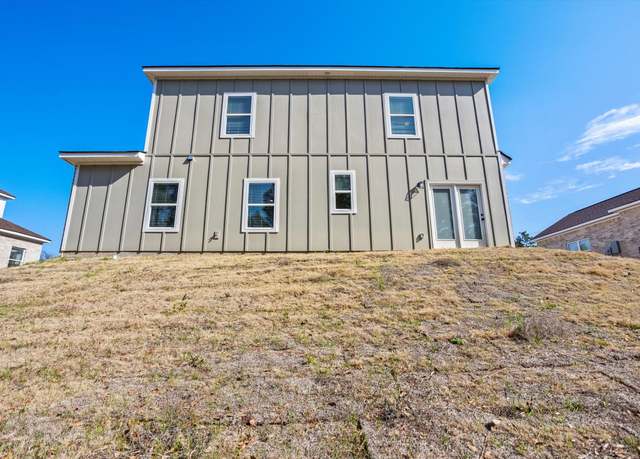 360 COUNTRY Gln, Graniteville, SC 29829
360 COUNTRY Gln, Graniteville, SC 29829 2087 OMAHA, Graniteville, SC 29829
2087 OMAHA, Graniteville, SC 29829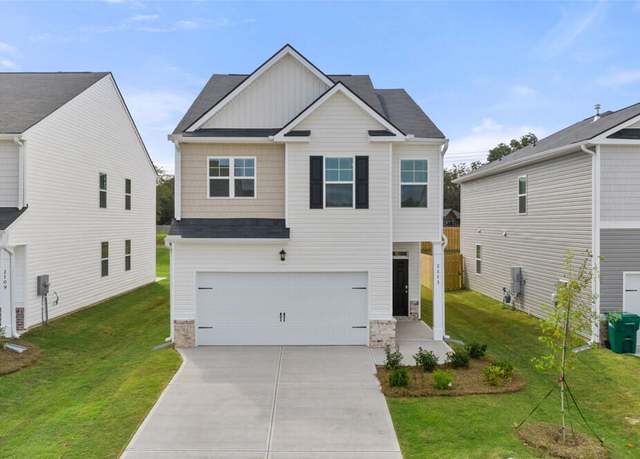 4208 CRIMSON, Graniteville, SC 29829
4208 CRIMSON, Graniteville, SC 29829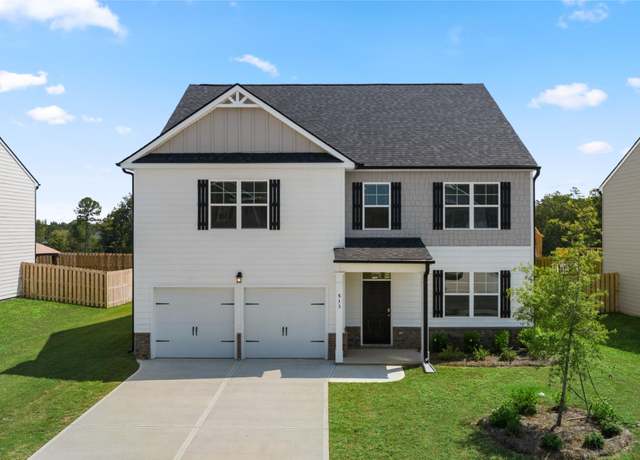 2212 CHROMITE, Graniteville, SC 29829
2212 CHROMITE, Graniteville, SC 29829 2211 CHROMITE, Graniteville, SC 29829
2211 CHROMITE, Graniteville, SC 29829 3056 BLENHEIM, Graniteville, SC 29829
3056 BLENHEIM, Graniteville, SC 29829 2219 CHROMITE, Graniteville, SC 29829
2219 CHROMITE, Graniteville, SC 29829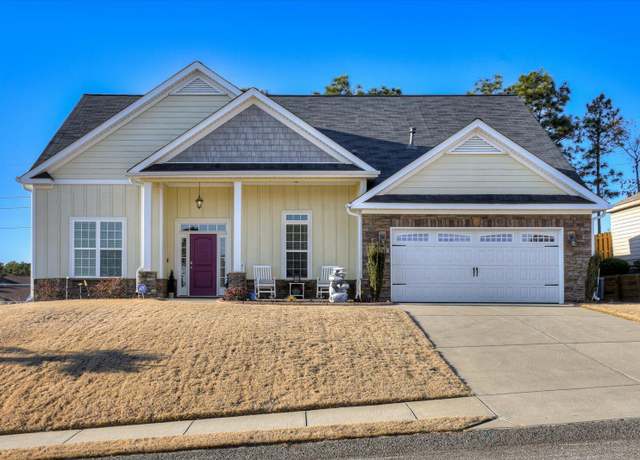 2013 FORDHAM, Graniteville, SC 29829
2013 FORDHAM, Graniteville, SC 29829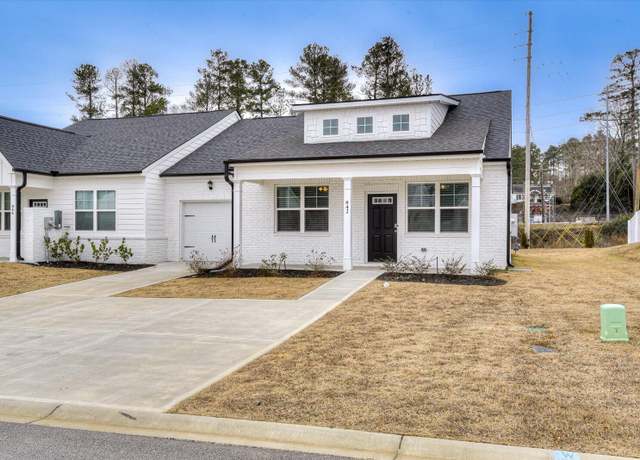 842 Feldspar Manor Mnr, Graniteville, SC 29829
842 Feldspar Manor Mnr, Graniteville, SC 29829 308 Midland Pines Dr, Aiken, SC 29801
308 Midland Pines Dr, Aiken, SC 29801 736 COUNT FLEET, Graniteville, SC 29829
736 COUNT FLEET, Graniteville, SC 29829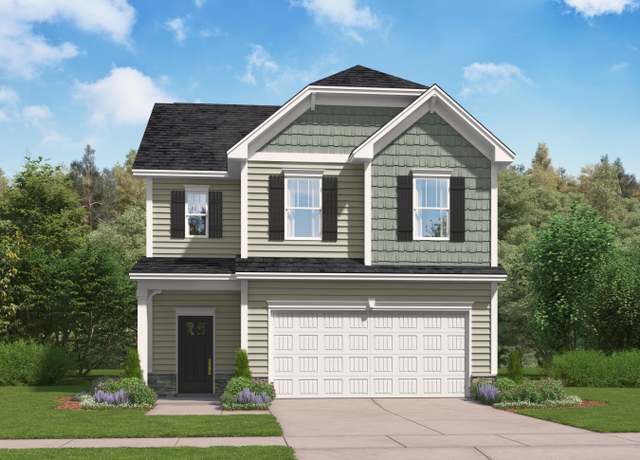 308 MIDLAND Pnes, Graniteville, SC 29829
308 MIDLAND Pnes, Graniteville, SC 29829 24 GREGG St, Graniteville, SC 29829
24 GREGG St, Graniteville, SC 29829 3042 BLENHEIM, Graniteville, SC 29829
3042 BLENHEIM, Graniteville, SC 29829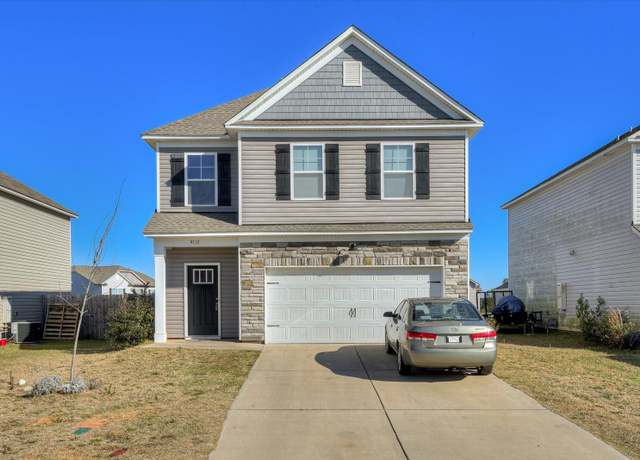 4112 THIMBLEBERRY, Graniteville, SC 29829
4112 THIMBLEBERRY, Graniteville, SC 29829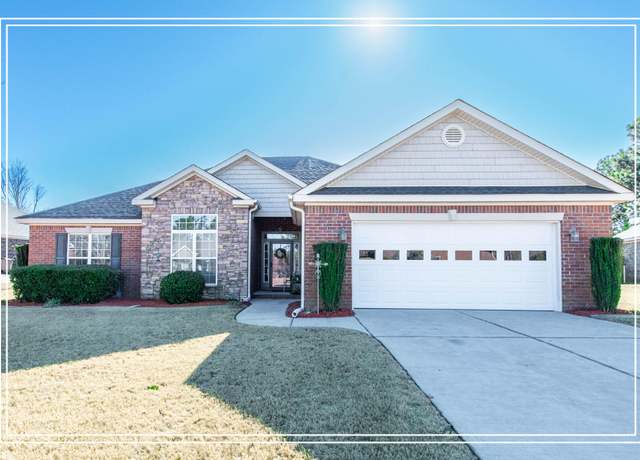 883 WICKHAM, Graniteville, SC 29829
883 WICKHAM, Graniteville, SC 29829 6011 ARMANT, Graniteville, SC 29829
6011 ARMANT, Graniteville, SC 29829 4086 GLASGOW, Graniteville, SC 29829
4086 GLASGOW, Graniteville, SC 29829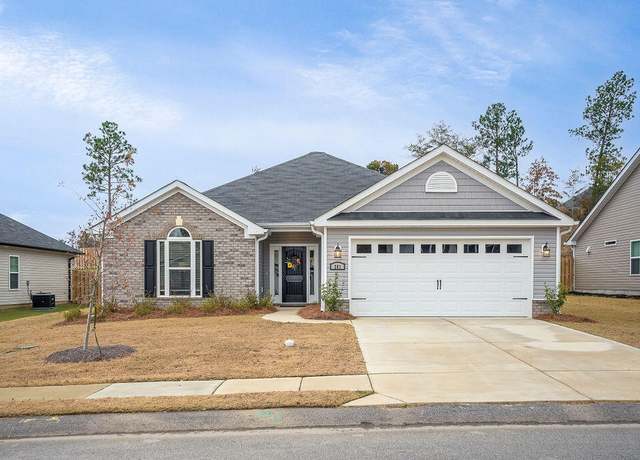 281 Sutton Ct, Graniteville, SC 29829
281 Sutton Ct, Graniteville, SC 29829 4087 GLASGOW Pass, Graniteville, SC 29829
4087 GLASGOW Pass, Graniteville, SC 29829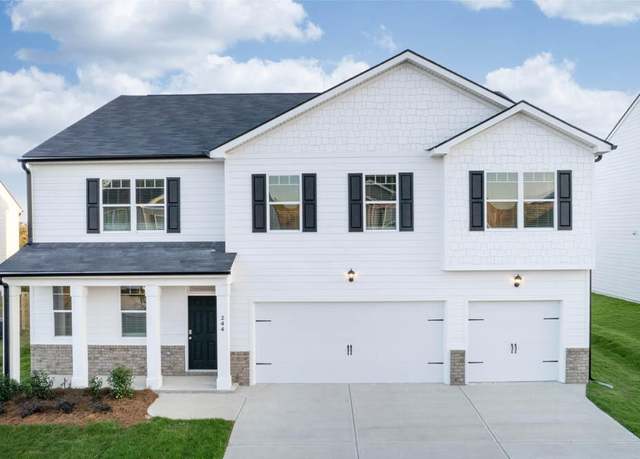 2199 CHROMITE, Graniteville, SC 29829
2199 CHROMITE, Graniteville, SC 29829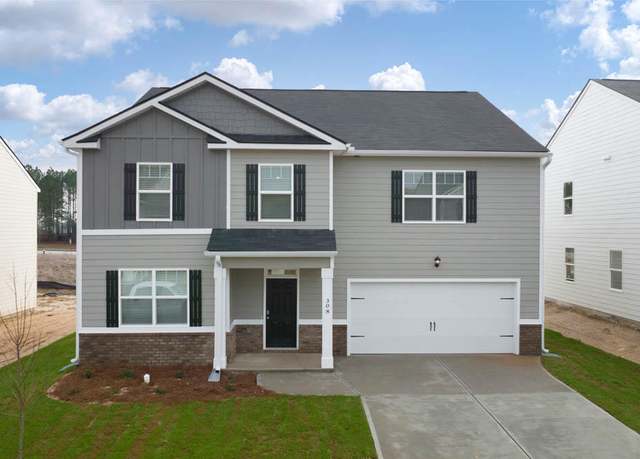 2202 CHROMITE, Graniteville, SC 29829
2202 CHROMITE, Graniteville, SC 29829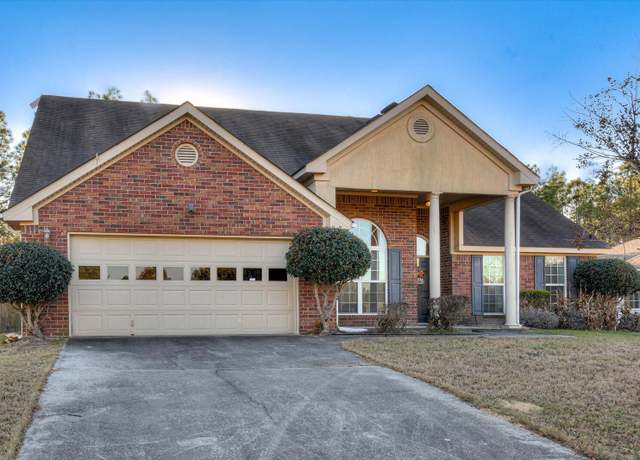 522 Wickham Dr, Graniteville, SC 29829
522 Wickham Dr, Graniteville, SC 29829 2065 OMAHA, Graniteville, SC 29829
2065 OMAHA, Graniteville, SC 29829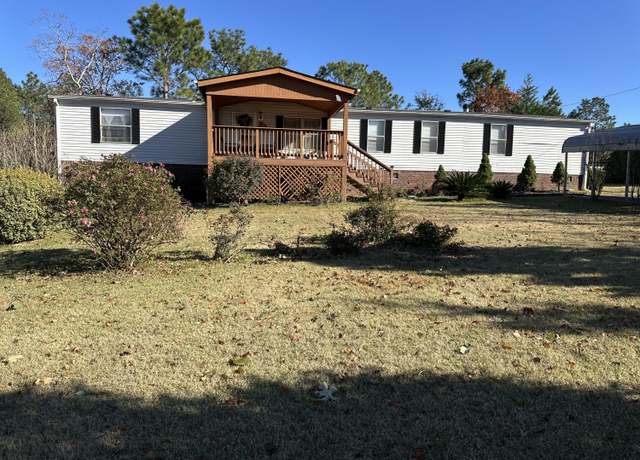 1061 RAIFORD Loop, Graniteville, SC 29829
1061 RAIFORD Loop, Graniteville, SC 29829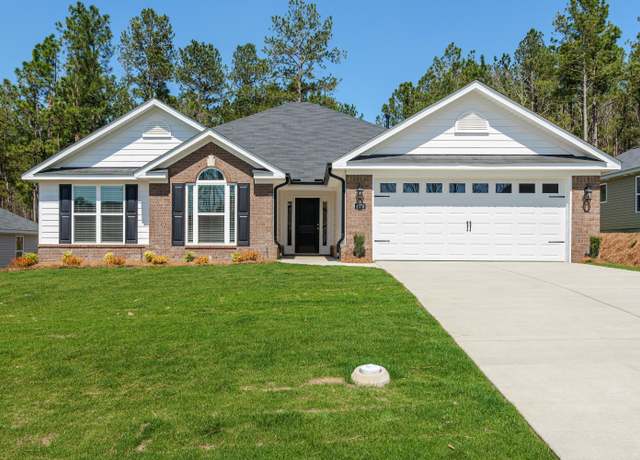 4076 GLASGOW Pass, Graniteville, SC 29829
4076 GLASGOW Pass, Graniteville, SC 29829 The Yarmouth Plan, Graniteville, SC 29829
The Yarmouth Plan, Graniteville, SC 29829 The Sadler Plan, Graniteville, SC 29829
The Sadler Plan, Graniteville, SC 29829 The Rainey Plan, Graniteville, SC 29829
The Rainey Plan, Graniteville, SC 29829 4109 THIMBLEBERRY, Graniteville, SC 29829
4109 THIMBLEBERRY, Graniteville, SC 29829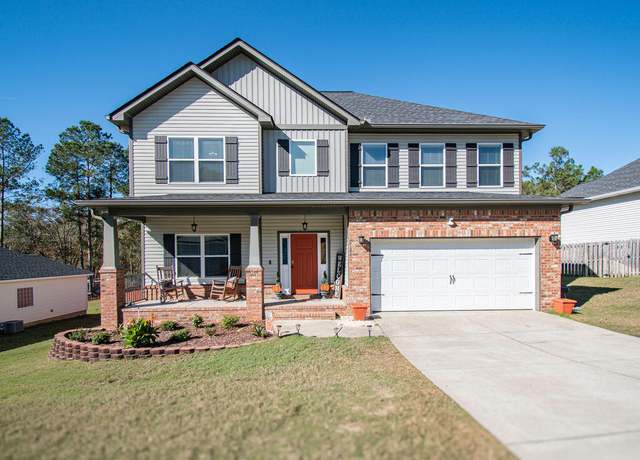 1144 BUBBLING Spgs, Graniteville, SC 29829
1144 BUBBLING Spgs, Graniteville, SC 29829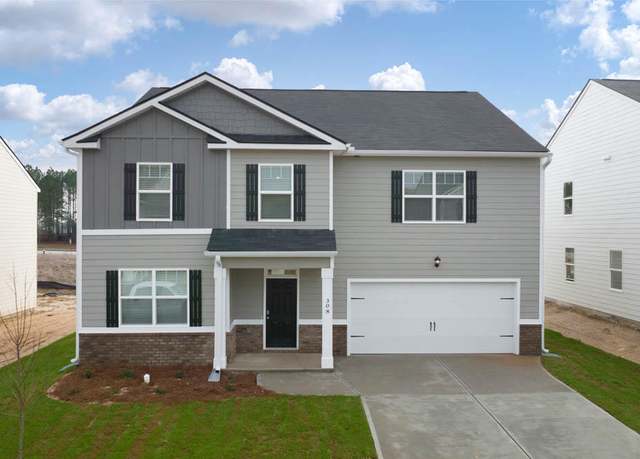 2154 CHROMITE, Graniteville, SC 29829
2154 CHROMITE, Graniteville, SC 29829 2112 Honors Cir, Graniteville, SC 29829
2112 Honors Cir, Graniteville, SC 29829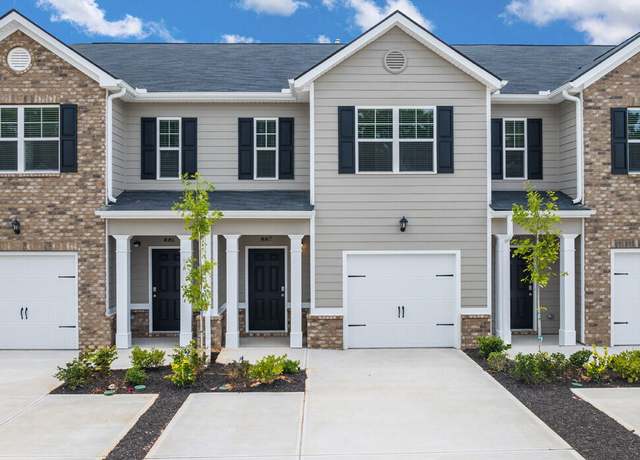 979 QUAINT PARISH, Graniteville, SC 29829
979 QUAINT PARISH, Graniteville, SC 29829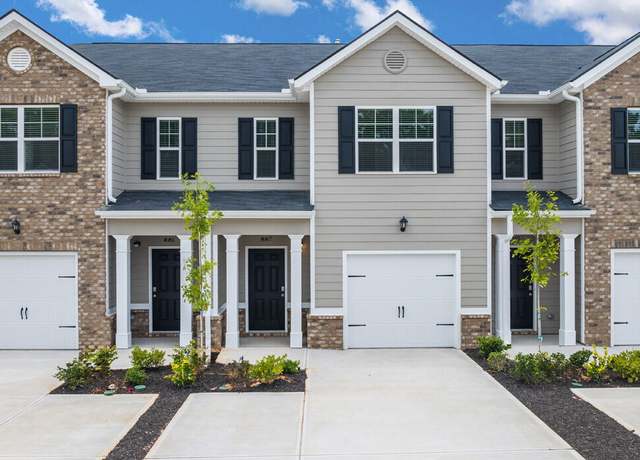 989 QUAINT PARISH, Graniteville, SC 29829
989 QUAINT PARISH, Graniteville, SC 29829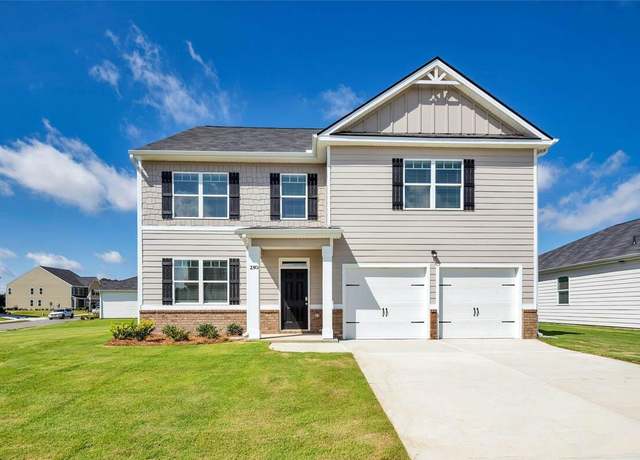 3410 CARMINE, Graniteville, SC 29829
3410 CARMINE, Graniteville, SC 29829 3409 Carmine Ave, Graniteville, SC 29829
3409 Carmine Ave, Graniteville, SC 29829

 United States
United States Canada
Canada