$549,000
3 beds3.5 baths2,285 sq ft
4420 Dexter Ln, Carrollton, TX 75010
1,220 sq ft lot • $304 HOA • 2 garage spots
LISTED BY REDFIN3D WALKTHROUGH
$724,999
4 beds3.5 baths3,007 sq ft
3217 Lakewood Bluffs Trl, Lewisville, TX 75010
6,229 sq ft lot • $54 HOA • 2 garage spots
Loading...
$400,000
2 beds2 baths1,678 sq ft
7128 Van Gogh Dr, Plano, TX 75093
6,534 sq ft lot • $370 HOA • 2 garage spots
$599,900
3 beds2 baths2,432 sq ft
513 Somerset Dr, Lewisville, TX 75056
3,286 sq ft lot • $123 HOA • 2 garage spots
$715,000
4 beds2.5 baths3,015 sq ft
2249 Washington Dr, Carrollton, TX 75010
3,833 sq ft lot • $50 HOA • 3 garage spots
$644,990
3 beds2.5 baths2,429 sq ft
3504 Chivalry, Lewisville, TX 75056
Listing provided by Zillow
$1,050,000
4 beds4 baths4,351 sq ft
2336 Wild Forest Cir, Lewisville, TX 75056
$599,000
3 beds2.5 baths2,450 sq ft
625 Somerset Dr, Lewisville, TX 75056
$799,000
4 beds3 baths3,046 sq ft
1733 Dartmoor Dr, Carrollton, TX 75010
$979,900
5 beds4 baths4,083 sq ft
2543 Sir Tristram Ln, Lewisville, TX 75056
$729,000
3 beds2.5 baths2,692 sq ft
3305 Brookglen Dr, Lewisville, TX 75010
$5,600,000
— beds— baths— sq ft
4100 Plano Pkwy, Carrollton, TX 75010
Viewing page 2 of 2 (Download All)
Average home prices near Hebron, TX
Cities
- Irving homes for sale$425,000
- Southlake homes for sale$1,995,000
- Carrollton homes for sale$442,000
- Dallas homes for sale$439,000
- Fort Worth homes for sale$359,000
- Arlington homes for sale$355,000
- Neighborhoods
- Zip Codes
- Indian Creek homes for sale$772,500
- Prestonwood homes for sale$679,900
- Castle Hills homes for sale$505,000
- Castle Hills homes for sale$859,900
- Austin Ranch homes for sale$1,099,000
- Northeast Carrollton homes for sale$449,700
- 75056 homes for sale$670,000
- 75370 homes for sale
- 75287 homes for sale$478,000
- 75006 homes for sale$379,500
- 75007 homes for sale$430,000
- 75010 homes for sale$680,000
Hebron, TX real estate trends
$675K
Sale price
-11.8%
since last year
since last year
$223
Sale $/sq ft
-12.5%
since last year
since last year
Over list price
3.3%
Days on market
20
Down payment
—
Total homes sold
1
More to explore in Hebron, TX
- Featured
- Price
- Bedroom
Popular Markets in Texas
- Austin homes for sale$600,000
- Dallas homes for sale$439,000
- Houston homes for sale$350,000
- San Antonio homes for sale$279,999
- Frisco homes for sale$750,000
- Plano homes for sale$545,740
 4420 Dexter Ln, Carrollton, TX 75010
4420 Dexter Ln, Carrollton, TX 75010 4420 Dexter Ln, Carrollton, TX 75010
4420 Dexter Ln, Carrollton, TX 75010 4420 Dexter Ln, Carrollton, TX 75010
4420 Dexter Ln, Carrollton, TX 75010 3217 Lakewood Bluffs Trl, Lewisville, TX 75010
3217 Lakewood Bluffs Trl, Lewisville, TX 75010 3217 Lakewood Bluffs Trl, Lewisville, TX 75010
3217 Lakewood Bluffs Trl, Lewisville, TX 75010 3217 Lakewood Bluffs Trl, Lewisville, TX 75010
3217 Lakewood Bluffs Trl, Lewisville, TX 75010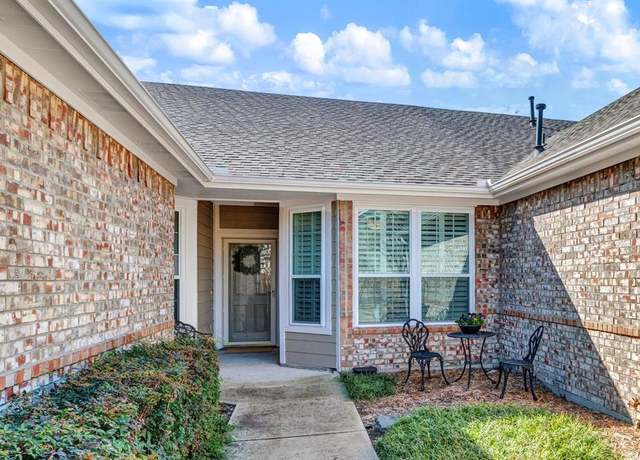 7128 Van Gogh Dr, Plano, TX 75093
7128 Van Gogh Dr, Plano, TX 75093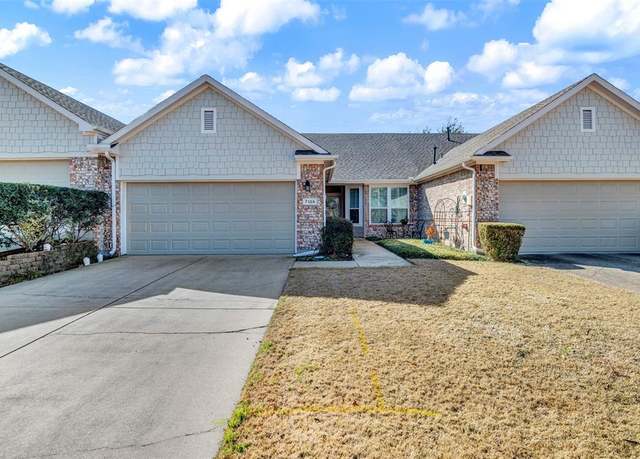 7128 Van Gogh Dr, Plano, TX 75093
7128 Van Gogh Dr, Plano, TX 75093 7128 Van Gogh Dr, Plano, TX 75093
7128 Van Gogh Dr, Plano, TX 75093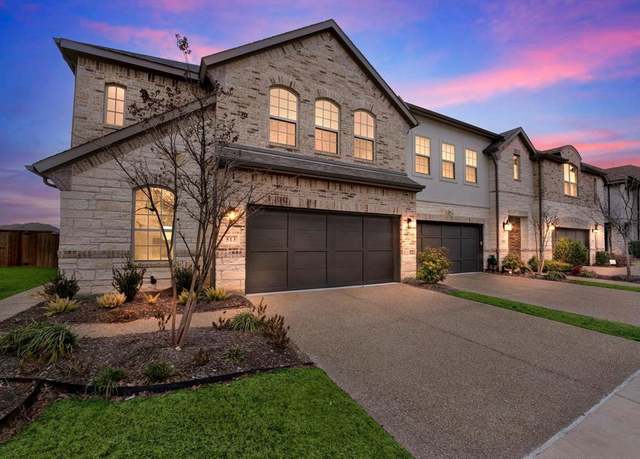 513 Somerset Dr, Lewisville, TX 75056
513 Somerset Dr, Lewisville, TX 75056 513 Somerset Dr, Lewisville, TX 75056
513 Somerset Dr, Lewisville, TX 75056 513 Somerset Dr, Lewisville, TX 75056
513 Somerset Dr, Lewisville, TX 75056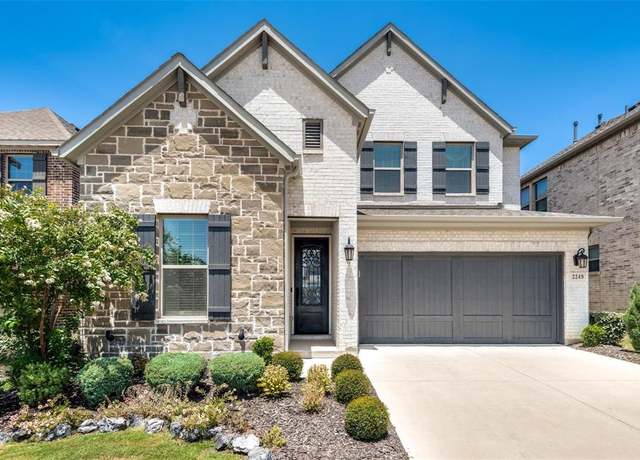 2249 Washington Dr, Carrollton, TX 75010
2249 Washington Dr, Carrollton, TX 75010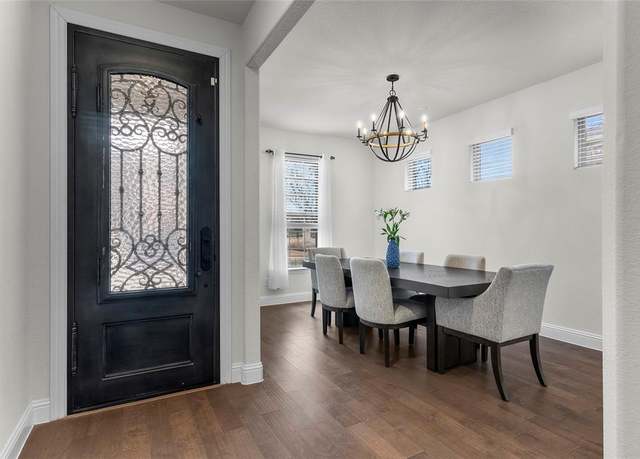 2249 Washington Dr, Carrollton, TX 75010
2249 Washington Dr, Carrollton, TX 75010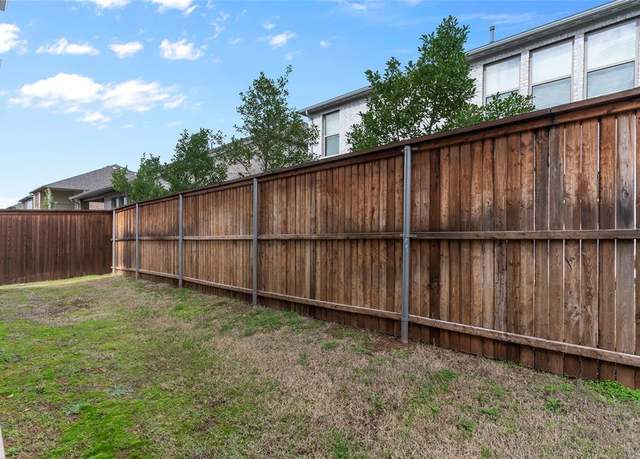 2249 Washington Dr, Carrollton, TX 75010
2249 Washington Dr, Carrollton, TX 75010 3504 Chivalry, Lewisville, TX 75056
3504 Chivalry, Lewisville, TX 75056 2336 Wild Forest Cir, Lewisville, TX 75056
2336 Wild Forest Cir, Lewisville, TX 75056 625 Somerset Dr, Lewisville, TX 75056
625 Somerset Dr, Lewisville, TX 75056 1733 Dartmoor Dr, Carrollton, TX 75010
1733 Dartmoor Dr, Carrollton, TX 75010 2543 Sir Tristram Ln, Lewisville, TX 75056
2543 Sir Tristram Ln, Lewisville, TX 75056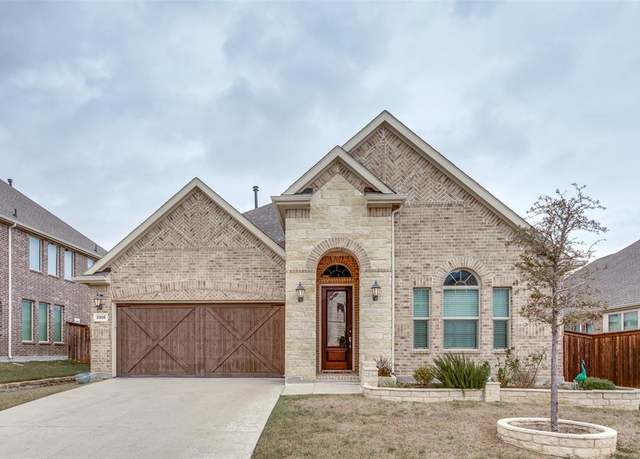 3305 Brookglen Dr, Lewisville, TX 75010
3305 Brookglen Dr, Lewisville, TX 75010 4100 Plano Pkwy, Carrollton, TX 75010
4100 Plano Pkwy, Carrollton, TX 75010

 United States
United States Canada
Canada