OPEN SUN, 12PM TO 2PM
$359,900
3 beds2 baths1,374 sq ft
271 Parsonage St, Rocky Hill, CT 06067
0.34 acre lot • Somewhat walkable
COMING SOON
$369,900
3 beds2 baths1,444 sq ft
6 Washington St, Rocky Hill, CT 06067
0.32 acre lot • 2 garage spots • Somewhat walkable
Loading...
COMING SOON3D WALKTHROUGH
$459,900
5 beds2.5 baths2,206 sq ft
18 Elm St, Rocky Hill, CT 06067
0.52 acre lot • Garage • Pool
COMING SOON
$874,900
4 beds2.5 baths2,627 sq ft
55 Catherine Dr, Rocky Hill, CT 06067
0.57 acre lot • 2 garage spots • Pool
$199,900
2 beds1 bath984 sq ft
67 Brookwood Dr Apt B, Rocky Hill, CT 06067
$460 HOA • Garage • Pool
$959,000
3 beds3.5 baths4,681 sq ft
21 Autumn Cir, Rocky Hill, CT 06067
$499,900
4 beds1.5 baths3,154 sq ft
5 Riverview Rd, Rocky Hill, CT 06067
$499,444
3 beds2.5 baths1,680 sq ft
TBB Chapin Ave, Rocky Hill, CT 06067
$429,900
4 beds2 baths1,895 sq ft
779 New Britain Ave, Rocky Hill, CT 06067
$1,100,000
5 beds3.5 baths4,019 sq ft
39 Hunters Rdg, Rocky Hill, CT 06067
$99,900
— beds— baths— sq ft
59 Chapin Ave, Rocky Hill, CT 06067
$295,000
— beds— baths— sq ft
2369 Main St, Rocky Hill, CT 06067
OPEN TODAY, 5:30PM TO 7PM
$424,900
3 beds2.5 baths1,708 sq ft
8 Bittersweet Ct, Newington, CT 06111
6,534 sq ft lot • $13 HOA • 2 garage spots
COMING SOON
$410,000
3 beds1.5 baths1,650 sq ft
74 Forest Dr, Newington, CT 06111
0.34 acre lot • 2 garage spots • Car-dependent
$450,000
3 beds1.5 baths1,348 sq ft
192 Morgan Cir, Wethersfield, CT 06109
0.33 acre lot • 2 garage spots • Car-dependent
COMING SOON
$500,000
4 beds2.5 baths2,808 sq ft
11 Robin Rd, Glastonbury, CT 06033
0.58 acre lot • 2 garage spots • Car-dependent
$375,000
3 beds2 baths1,622 sq ft
10 Park Pl, Glastonbury, CT 06073
0.33 acre lot • Garage • Car-dependent
NEW CONSTRUCTION
$518,500
3 beds2.5 baths1,798 sq ft
0 Country Ct #134, Berlin, CT 06037
$415 HOA • 2 garage spots • Car-dependent
$215,000
2 beds1 bath947 sq ft
47 Cottonwood Rd #47, Newington, CT 06111
$249,900
2 beds1.5 baths1,372 sq ft
221 Cypress Rd #221, Newington, CT 06111
$399,000
4 beds1 bath1,230 sq ft
26 Northwood Rd, Newington, CT 06111
$509,400
3 beds2.5 baths1,798 sq ft
0 Devorah Dr #117, Berlin, CT 06037
$499,900
3 beds2.5 baths1,798 sq ft
0 Devorah Dr #115, Berlin, CT 06037
$509,900
3 beds3 baths1,964 sq ft
49 Devorah Dr #123, Berlin, CT 06037
$1,299,900
4 beds3 baths2,900 sq ft
19 Jacob Dr, Wethersfield, CT 06109
$1,950,000
4 beds3.5 baths4,982 sq ft
46 Signal Ridge Rd, Glastonbury, CT 06073
$1,030,000
4 beds2.5 baths2,848 sq ft
47 Luca (Homesite 3) Ln, Wethersfield, CT 06109
$999,995
3 beds2.5 baths2,750 sq ft
61 Luca Ln, Wethersfield, CT 06109
$159,000
— beds— baths— sq ft
274 Cedarwood Ln, Newington, CT 06111
$149,900
— beds— baths— sq ft
110 Willowbrook Rd, Cromwell, CT 06416
$275,000
— beds— baths— sq ft
2990 Berlin Tpke, Newington, CT 06111
$275,000
— beds— baths— sq ft
2950 Berlin Tpke, Newington, CT 06111
Average home prices near Rocky Hill, CT
Cities
- West Hartford homes for sale$550,000
- Colchester homes for sale$369,950
- Durham homes for sale$499,000
- Manchester homes for sale$299,000
- Wethersfield homes for sale$440,100
- North Haven homes for sale$449,900
- Zip Codes
- Minor Civil Divisions
- 06416 homes for sale$389,900
- 06067 homes for sale$369,900
- 06109 homes for sale$440,100
- 06073 homes for sale$785,000
- 06111 homes for sale$327,400
- Guilford homes for sale$814,900
- Wallingford homes for sale$374,450
- Cheshire homes for sale$659,450
- Glastonbury homes for sale$574,450
- Farmington homes for sale$497,400
Rocky Hill, CT real estate trends
$381K
Sale price
-3.7%
since last year
since last year
$205
Sale $/sq ft
+4.6%
since last year
since last year
Under list price
2.6%
Days on market
23
Down payment
98.4%
Total homes sold
8
More to explore in Rocky Hill, CT
- Featured
- Price
- Bedroom
Popular Markets in Connecticut
- Greenwich homes for sale$3,295,000
- Stamford homes for sale$710,000
- Westport homes for sale$2,495,000
- West Hartford homes for sale$550,000
- New Haven homes for sale$359,000
- Norwalk homes for sale$625,000
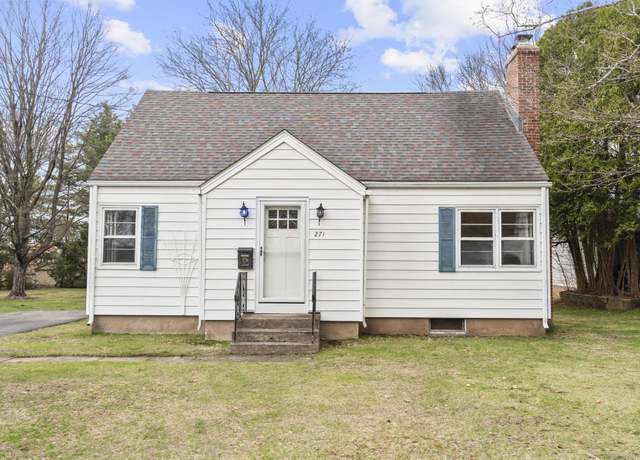 271 Parsonage St, Rocky Hill, CT 06067
271 Parsonage St, Rocky Hill, CT 06067 271 Parsonage St, Rocky Hill, CT 06067
271 Parsonage St, Rocky Hill, CT 06067 271 Parsonage St, Rocky Hill, CT 06067
271 Parsonage St, Rocky Hill, CT 06067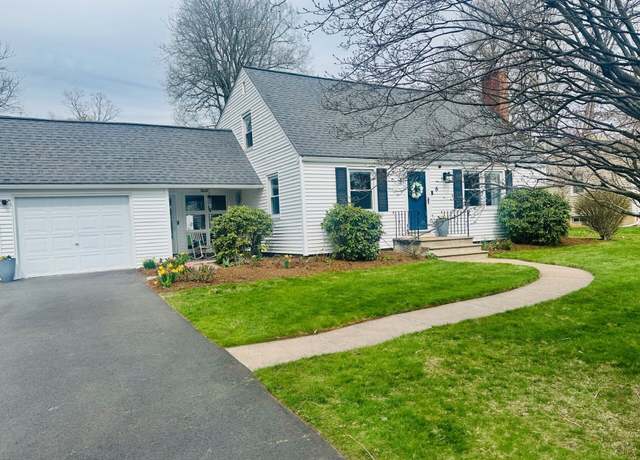 6 Washington St, Rocky Hill, CT 06067
6 Washington St, Rocky Hill, CT 06067 6 Washington St, Rocky Hill, CT 06067
6 Washington St, Rocky Hill, CT 06067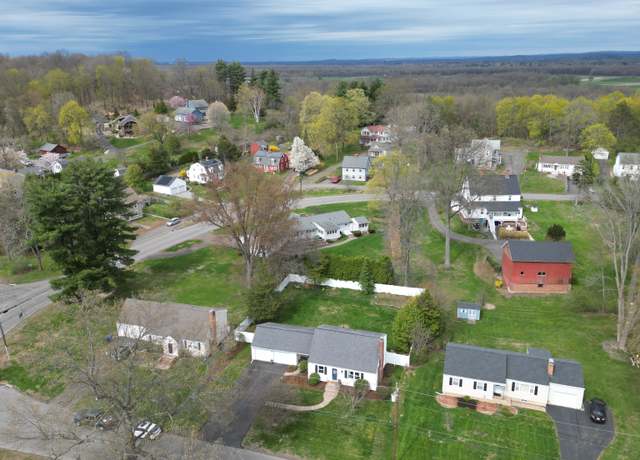 6 Washington St, Rocky Hill, CT 06067
6 Washington St, Rocky Hill, CT 06067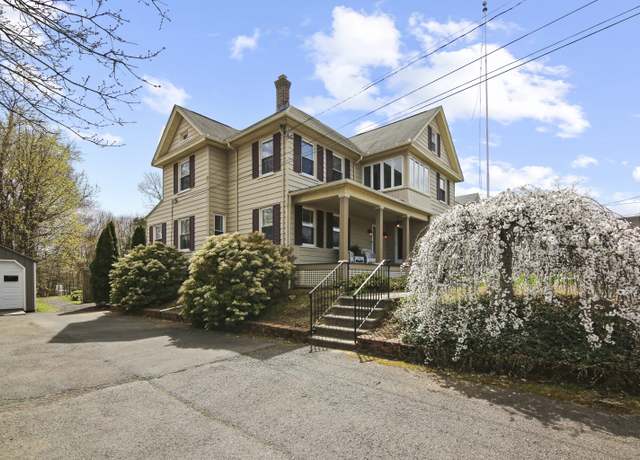 18 Elm St, Rocky Hill, CT 06067
18 Elm St, Rocky Hill, CT 06067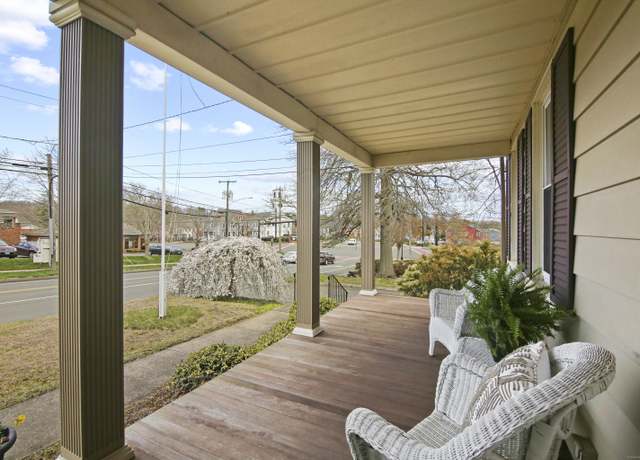 18 Elm St, Rocky Hill, CT 06067
18 Elm St, Rocky Hill, CT 06067 18 Elm St, Rocky Hill, CT 06067
18 Elm St, Rocky Hill, CT 06067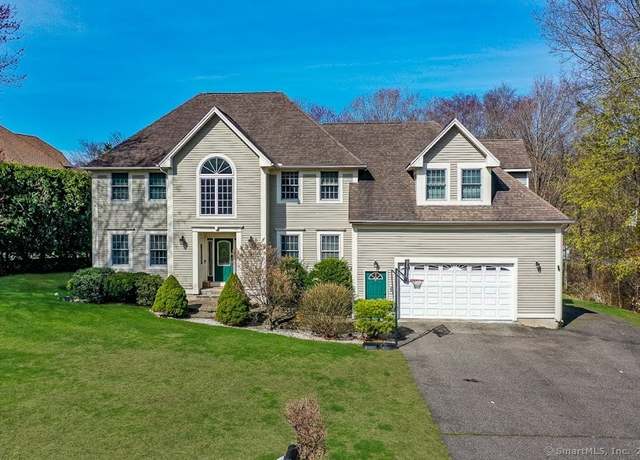 55 Catherine Dr, Rocky Hill, CT 06067
55 Catherine Dr, Rocky Hill, CT 06067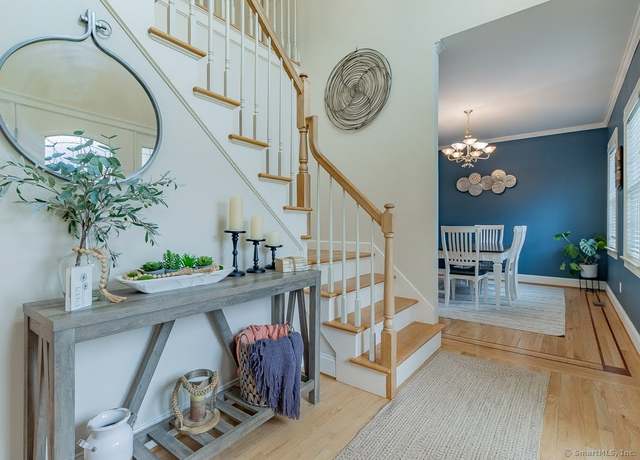 55 Catherine Dr, Rocky Hill, CT 06067
55 Catherine Dr, Rocky Hill, CT 06067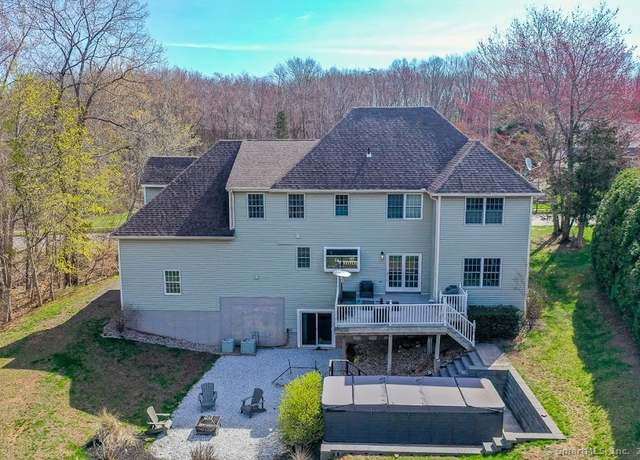 55 Catherine Dr, Rocky Hill, CT 06067
55 Catherine Dr, Rocky Hill, CT 06067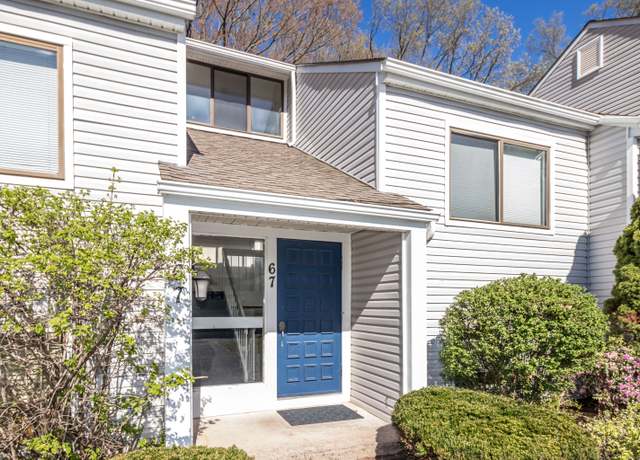 67 Brookwood Dr Apt B, Rocky Hill, CT 06067
67 Brookwood Dr Apt B, Rocky Hill, CT 06067 67 Brookwood Dr Apt B, Rocky Hill, CT 06067
67 Brookwood Dr Apt B, Rocky Hill, CT 06067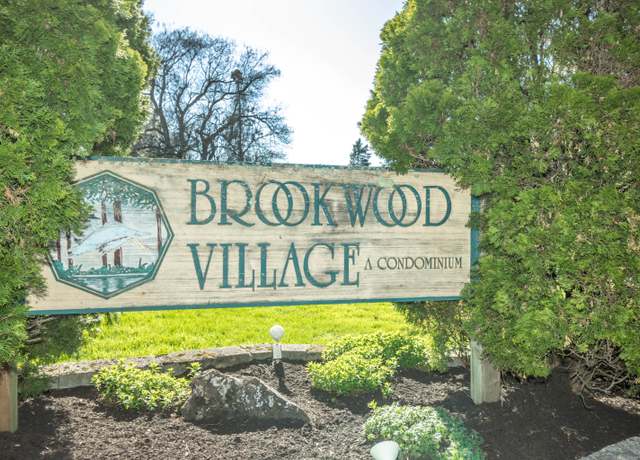 67 Brookwood Dr Apt B, Rocky Hill, CT 06067
67 Brookwood Dr Apt B, Rocky Hill, CT 06067 21 Autumn Cir, Rocky Hill, CT 06067
21 Autumn Cir, Rocky Hill, CT 06067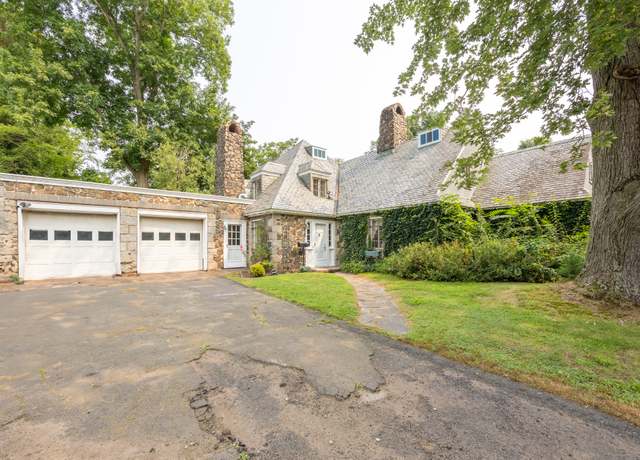 5 Riverview Rd, Rocky Hill, CT 06067
5 Riverview Rd, Rocky Hill, CT 06067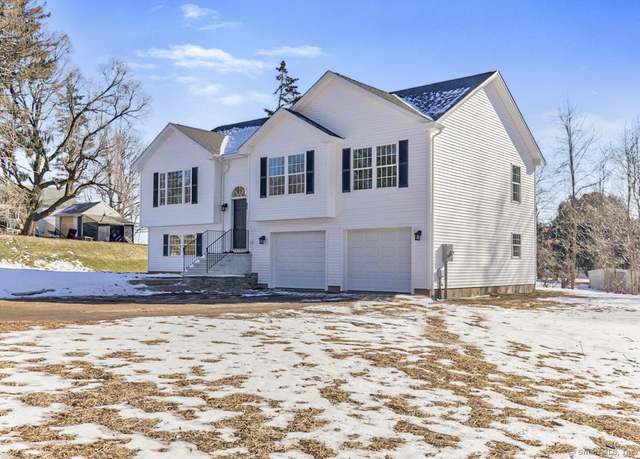 TBB Chapin Ave, Rocky Hill, CT 06067
TBB Chapin Ave, Rocky Hill, CT 06067 779 New Britain Ave, Rocky Hill, CT 06067
779 New Britain Ave, Rocky Hill, CT 06067 39 Hunters Rdg, Rocky Hill, CT 06067
39 Hunters Rdg, Rocky Hill, CT 06067 59 Chapin Ave, Rocky Hill, CT 06067
59 Chapin Ave, Rocky Hill, CT 06067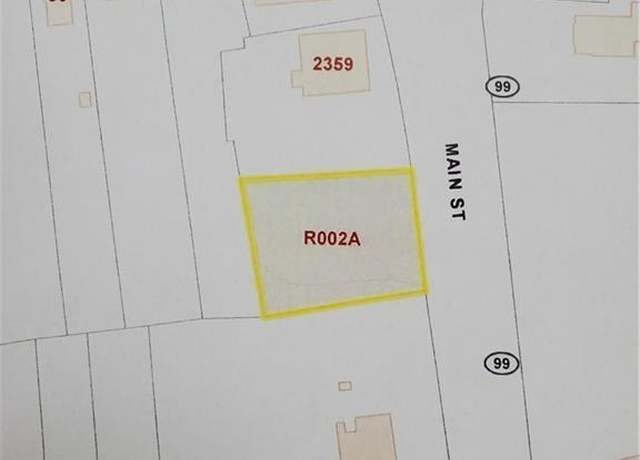 2369 Main St, Rocky Hill, CT 06067
2369 Main St, Rocky Hill, CT 06067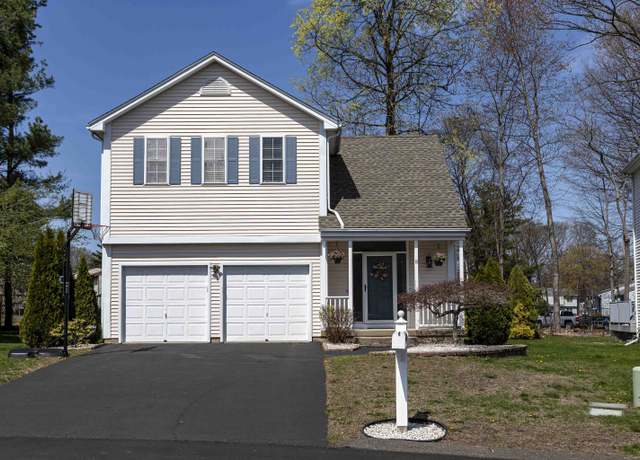 8 Bittersweet Ct, Newington, CT 06111
8 Bittersweet Ct, Newington, CT 06111 8 Bittersweet Ct, Newington, CT 06111
8 Bittersweet Ct, Newington, CT 06111 8 Bittersweet Ct, Newington, CT 06111
8 Bittersweet Ct, Newington, CT 06111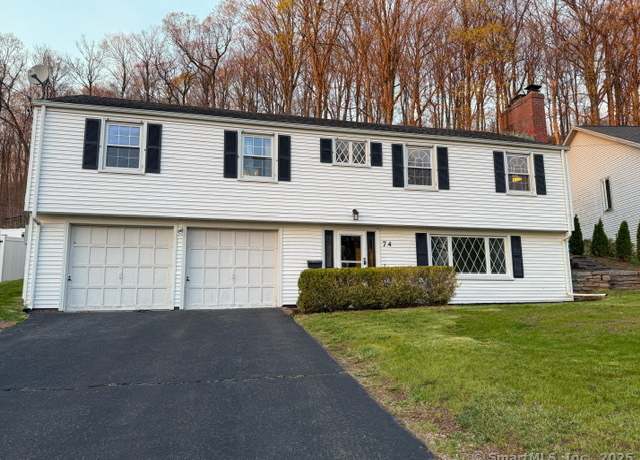 74 Forest Dr, Newington, CT 06111
74 Forest Dr, Newington, CT 06111 74 Forest Dr, Newington, CT 06111
74 Forest Dr, Newington, CT 06111 74 Forest Dr, Newington, CT 06111
74 Forest Dr, Newington, CT 06111 192 Morgan Cir, Wethersfield, CT 06109
192 Morgan Cir, Wethersfield, CT 06109 192 Morgan Cir, Wethersfield, CT 06109
192 Morgan Cir, Wethersfield, CT 06109 192 Morgan Cir, Wethersfield, CT 06109
192 Morgan Cir, Wethersfield, CT 06109 11 Robin Rd, Glastonbury, CT 06033
11 Robin Rd, Glastonbury, CT 06033 11 Robin Rd, Glastonbury, CT 06033
11 Robin Rd, Glastonbury, CT 06033 11 Robin Rd, Glastonbury, CT 06033
11 Robin Rd, Glastonbury, CT 06033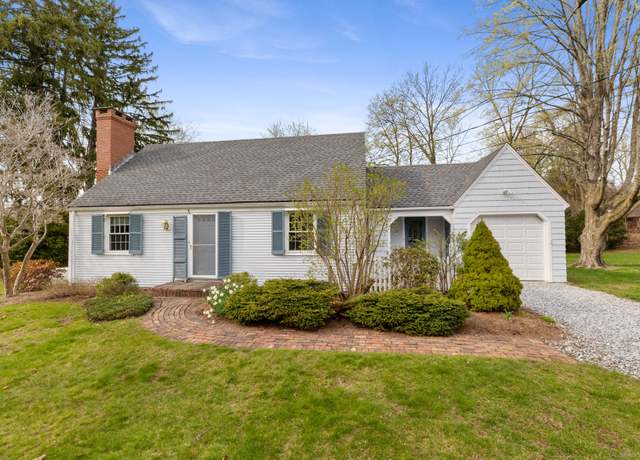 10 Park Pl, Glastonbury, CT 06073
10 Park Pl, Glastonbury, CT 06073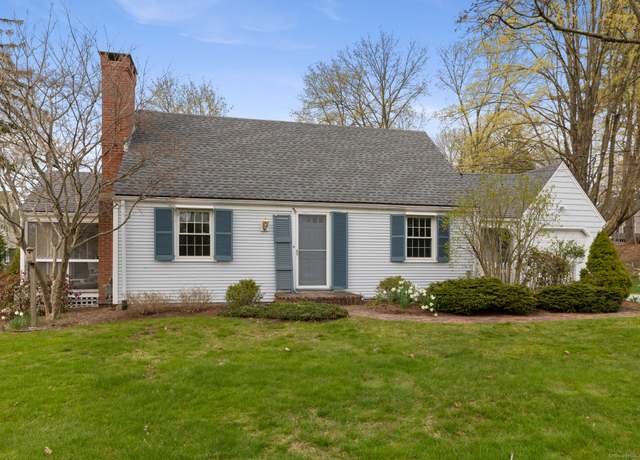 10 Park Pl, Glastonbury, CT 06073
10 Park Pl, Glastonbury, CT 06073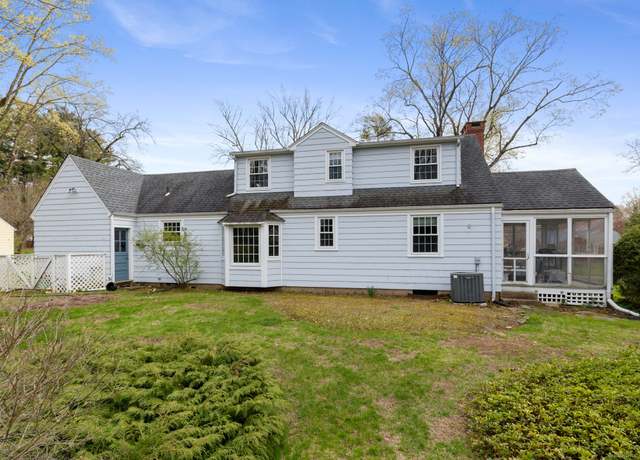 10 Park Pl, Glastonbury, CT 06073
10 Park Pl, Glastonbury, CT 06073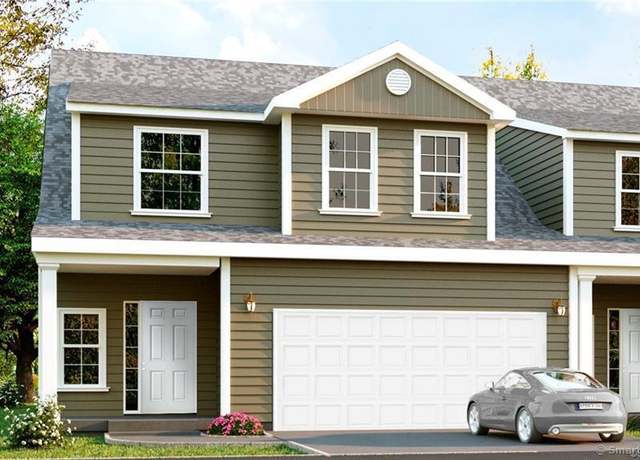 0 Country Ct #134, Berlin, CT 06037
0 Country Ct #134, Berlin, CT 06037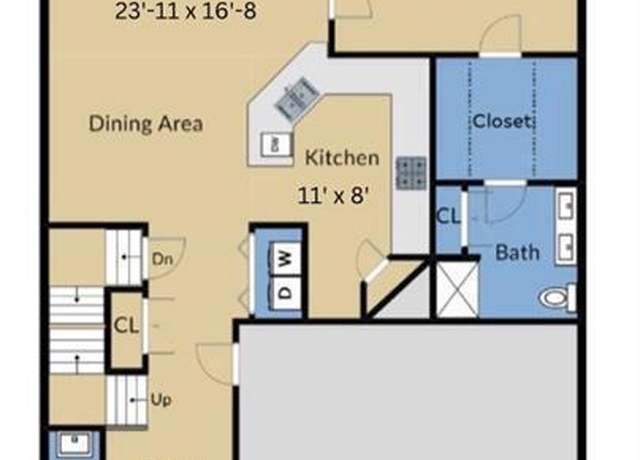 0 Country Ct #134, Berlin, CT 06037
0 Country Ct #134, Berlin, CT 06037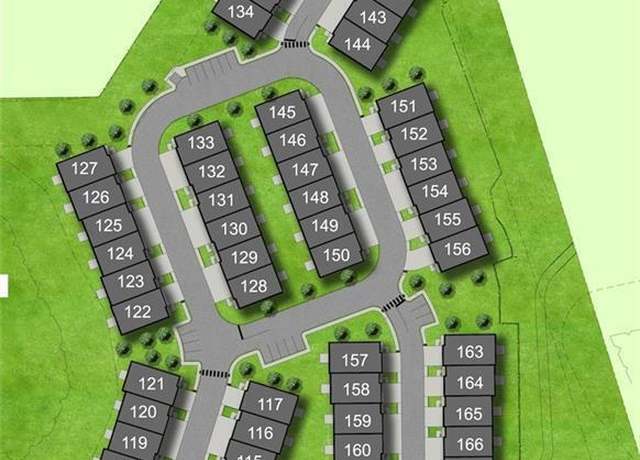 0 Country Ct #134, Berlin, CT 06037
0 Country Ct #134, Berlin, CT 06037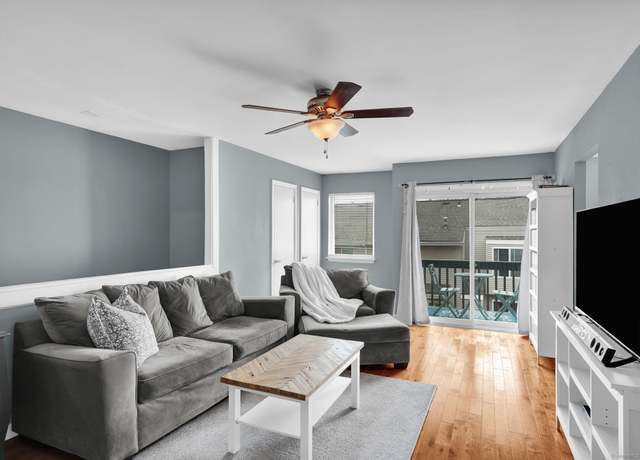 47 Cottonwood Rd #47, Newington, CT 06111
47 Cottonwood Rd #47, Newington, CT 06111 221 Cypress Rd #221, Newington, CT 06111
221 Cypress Rd #221, Newington, CT 06111 26 Northwood Rd, Newington, CT 06111
26 Northwood Rd, Newington, CT 06111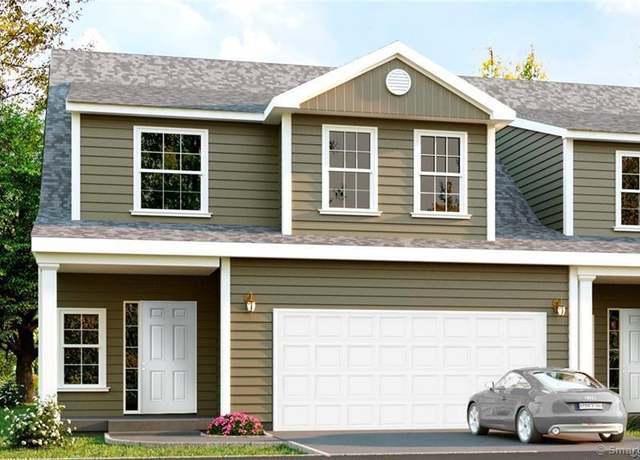 0 Devorah Dr #117, Berlin, CT 06037
0 Devorah Dr #117, Berlin, CT 06037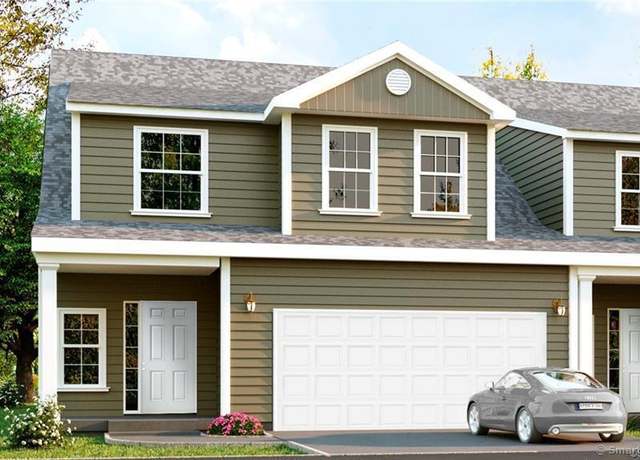 0 Devorah Dr #115, Berlin, CT 06037
0 Devorah Dr #115, Berlin, CT 06037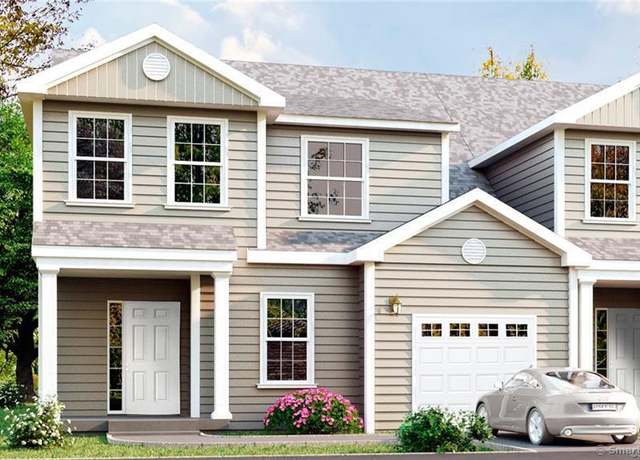 49 Devorah Dr #123, Berlin, CT 06037
49 Devorah Dr #123, Berlin, CT 06037 19 Jacob Dr, Wethersfield, CT 06109
19 Jacob Dr, Wethersfield, CT 06109 46 Signal Ridge Rd, Glastonbury, CT 06073
46 Signal Ridge Rd, Glastonbury, CT 06073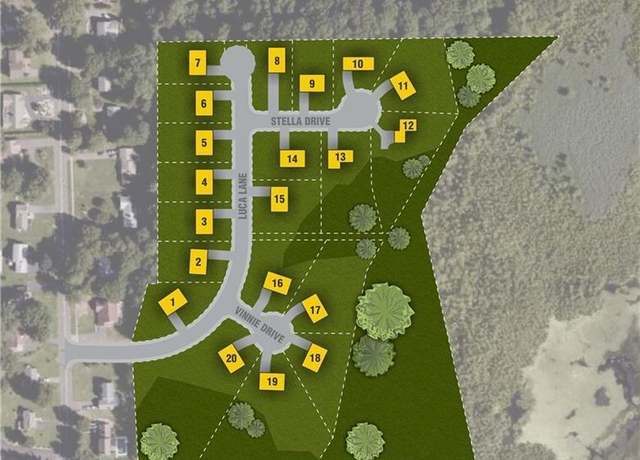 47 Luca (Homesite 3) Ln, Wethersfield, CT 06109
47 Luca (Homesite 3) Ln, Wethersfield, CT 06109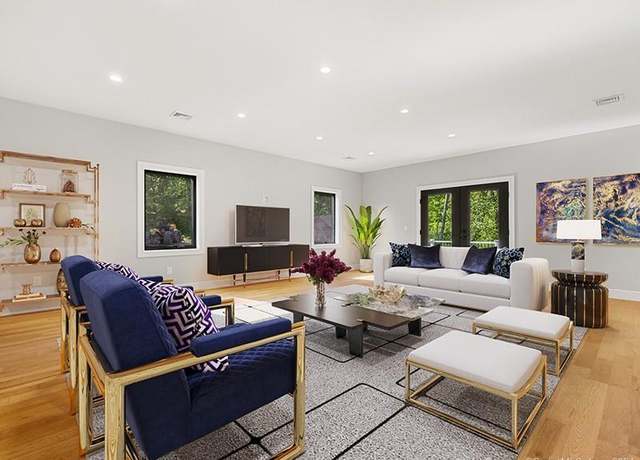 61 Luca Ln, Wethersfield, CT 06109
61 Luca Ln, Wethersfield, CT 06109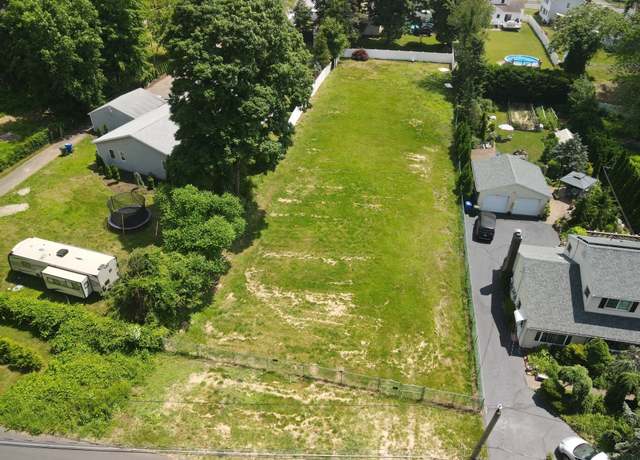 274 Cedarwood Ln, Newington, CT 06111
274 Cedarwood Ln, Newington, CT 06111 110 Willowbrook Rd, Cromwell, CT 06416
110 Willowbrook Rd, Cromwell, CT 06416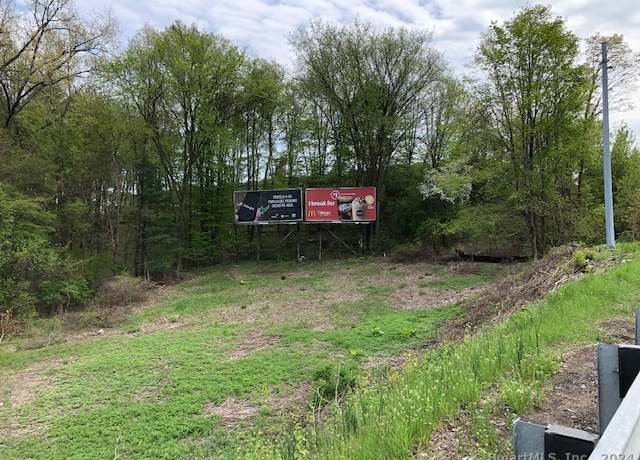 2990 Berlin Tpke, Newington, CT 06111
2990 Berlin Tpke, Newington, CT 06111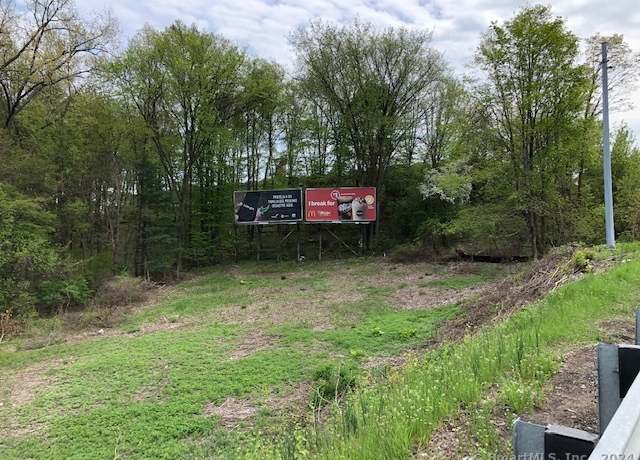 2950 Berlin Tpke, Newington, CT 06111
2950 Berlin Tpke, Newington, CT 06111

 United States
United States Canada
Canada