OPEN SAT, 11AM TO 1PM
$550,000
3 beds2 baths2,444 sq ft
390 Carlton Dr, Cheshire, CT 06410
0.76 acre lot • 2 garage spots • Pool
OPEN SAT, 11AM TO 1PM
$695,000
3 beds2.5 baths2,750 sq ft
671 Cortland Cir, Cheshire, CT 06410
1.27 acre lot • 2 garage spots • Car-dependent
Loading...
OPEN SUN, 12PM TO 2PM
$739,000
4 beds2.5 baths2,492 sq ft
135 Hitchcock Ct, Cheshire, CT 06410
0.72 acre lot • 2 garage spots • Car-dependent
NEW 20 HRS AGO
$525,000
3 beds2 baths1,850 sq ft
259 Redwood Ln, Cheshire, CT 06410
0.49 acre lot • 2 garage spots • Car-dependent
COMING SOON
$589,900
4 beds2.5 baths2,274 sq ft
795 Rustic Ln, Cheshire, CT 06410
0.88 acre lot • 2 garage spots • Car-dependent
$485,000
4 beds1.5 baths2,438 sq ft
60 Pace Dr, Cheshire, CT 06410
$499,000
4 beds2.5 baths1,926 sq ft
614 Wiese Rd, Cheshire, CT 06410
$465,000
3 beds2 baths1,300 sq ft
380 Sycamore Ln, Cheshire, CT 06410
$299,900
2 beds1 bath936 sq ft
36 Mayview Ave, Cheshire, CT 06410
$649,000
4 beds2 baths2,548 sq ft
689 S Meriden Rd, Cheshire, CT 06410
$459,900
3 beds2 baths1,740 sq ft
1078 Wolf Hill Rd, Cheshire, CT 06410
$419,900
3 beds1 bath1,416 sq ft
336 Peck Ln, Cheshire, CT 06410
$195,000
2 beds1 bath900 sq ft
486 Oak Ave Apt 50, Cheshire, CT 06410
$199,900
2 beds1 bath900 sq ft
498 Oak Ave Apt 26, Cheshire, CT 06410
$485,000
3 beds1.5 baths2,798 sq ft
60 Holly Rd, Cheshire, CT 06410
$310,000
3 beds1 bath1,079 sq ft
25 Atwater Pl, Cheshire, CT 06410
Loading...
$235,000
2 beds1 bath870 sq ft
1113 Waterbury Rd Apt 2D, Cheshire, CT 06410
$1,759,900
5 beds4.5 baths7,762 sq ft
764 Bethany Mountain Rd, Cheshire, CT 06410
$987,000
4 beds2.5 baths2,821 sq ft
1600 Blackberry Pl, Cheshire, CT 06410
$1,299,000
4 beds2.5 baths3,775 sq ft
1481 Marion Rd, Cheshire, CT 06410
$669,900
3 beds2.5 baths2,450 sq ft
81 Shea Cir, Cheshire, CT 06410
$494,900
2 beds2.5 baths1,850 sq ft
127 Shea Cir, Cheshire, CT 06410
$959,000
3 beds3.5 baths3,663 sq ft
55 Pine Brook Ct, Cheshire, CT 06410
$996,000
4 beds2.5 baths3,300 sq ft
776 Bethany Mountain Rd, Cheshire, CT 06410
$859,000
4 beds2.5 baths2,459 sq ft
1600 South Main St Unit Model A (Charter Oak), Cheshire, CT 06410
Loading...
$950,000
4 beds2.5 baths2,821 sq ft
1600 South Main St Unit BFraser Model, Cheshire, CT 06410
$799,000
3 beds2.5 baths2,001 sq ft
1600 South Main St, Cheshire, CT 06410
$1,060,000
4 beds3 baths3,029 sq ft
1500 Blackberry Pl, Cheshire, CT 06410
$910,000
4 beds2.5 baths2,600 sq ft
1511 Blackberry Pl, Cheshire, CT 06410
$829,000
3 beds2.5 baths2,001 sq ft
1517 Blackberry Pl, Cheshire, CT 06410
$869,000
4 beds2.5 baths2,459 sq ft
1513 Marion Rd, Cheshire, CT 06410
$349,000
3 beds1.5 baths1,390 sq ft
41 Wallingford Rd, Cheshire, CT 06410
$1,200,000
3 beds4 baths8,558 sq ft
1161 Sperry Rd, Cheshire, CT 06410
$1,299,000
4 beds4.5 baths4,011 sq ft
15 Melrose Dr Lot 4, Cheshire, CT 06410
$814,735
3 beds2.5 baths2,450 sq ft
65 Soderman Way #65, Cheshire, CT 06410
$573,570
2 beds2.5 baths1,850 sq ft
116 Shea Cir #116, Cheshire, CT 06410
$620,000
7 beds5.5 baths3,204 sq ft
25 Church Dr, Cheshire, CT 06410
$1,175,000
4 beds3.5 baths3,048 sq ft
45 Colton Ln, Cheshire, CT 06410
$1,129,900
4 beds3.5 baths3,483 sq ft
5 Waterside Way, Cheshire, CT 06410
$669,900
3 beds2.5 baths2,450 sq ft
Carriage Home Plan, Cheshire, CT 06410
Listing provided by Zillow
$494,900
2 beds2.5 baths1,850 sq ft
Townhome Plan, Cheshire, CT 06410
Listing provided by Zillow
Viewing page 1 of 2 (Download All)
Average home prices near Cheshire, CT
Cities
- West Haven homes for sale$364,000
- New Haven homes for sale$359,000
- West Hartford homes for sale$550,000
- Milford homes for sale$549,000
- Manchester homes for sale$299,000
- Wethersfield homes for sale$440,100
- Zip Codes
- Minor Civil Divisions
- 06492 homes for sale$375,000
- 06493 homes for sale
- 06451 homes for sale$320,000
- 06479 homes for sale$369,900
- 06518 homes for sale$410,000
- 06408 homes for sale
- Guilford homes for sale$814,900
- Wallingford homes for sale$374,450
- Fairfield homes for sale$997,750
- Glastonbury homes for sale$574,450
- Farmington homes for sale$497,400
Cheshire, CT real estate trends
$520K
Sale price
-11.9%
since last year
since last year
$246
Sale $/sq ft
-1.6%
since last year
since last year
Over list price
1.9%
Days on market
36
Down payment
20.0%
Total homes sold
19
More to explore in Cheshire, CT
- Featured
- Price
- Bedroom
Popular Markets in Connecticut
- Greenwich homes for sale$3,295,000
- Stamford homes for sale$710,000
- Westport homes for sale$2,495,000
- West Hartford homes for sale$550,000
- New Haven homes for sale$359,000
- Norwalk homes for sale$625,000
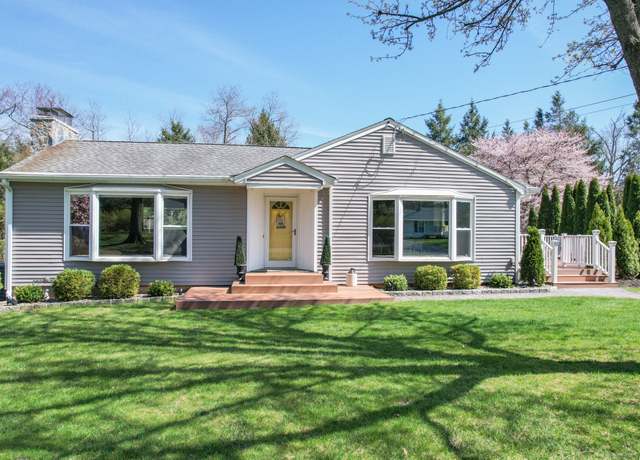 390 Carlton Dr, Cheshire, CT 06410
390 Carlton Dr, Cheshire, CT 06410 390 Carlton Dr, Cheshire, CT 06410
390 Carlton Dr, Cheshire, CT 06410 390 Carlton Dr, Cheshire, CT 06410
390 Carlton Dr, Cheshire, CT 06410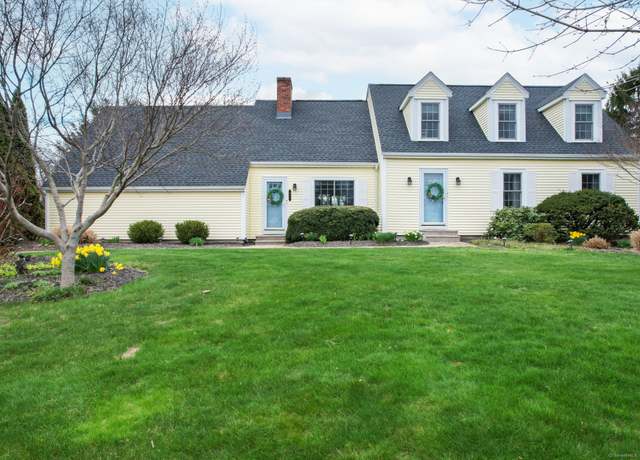 671 Cortland Cir, Cheshire, CT 06410
671 Cortland Cir, Cheshire, CT 06410 671 Cortland Cir, Cheshire, CT 06410
671 Cortland Cir, Cheshire, CT 06410 671 Cortland Cir, Cheshire, CT 06410
671 Cortland Cir, Cheshire, CT 06410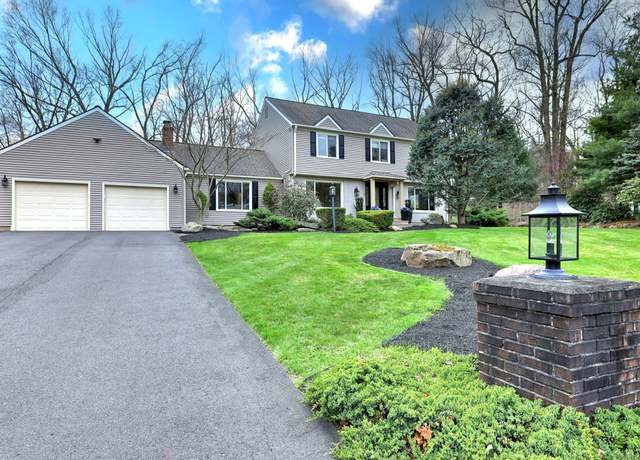 135 Hitchcock Ct, Cheshire, CT 06410
135 Hitchcock Ct, Cheshire, CT 06410 135 Hitchcock Ct, Cheshire, CT 06410
135 Hitchcock Ct, Cheshire, CT 06410 135 Hitchcock Ct, Cheshire, CT 06410
135 Hitchcock Ct, Cheshire, CT 06410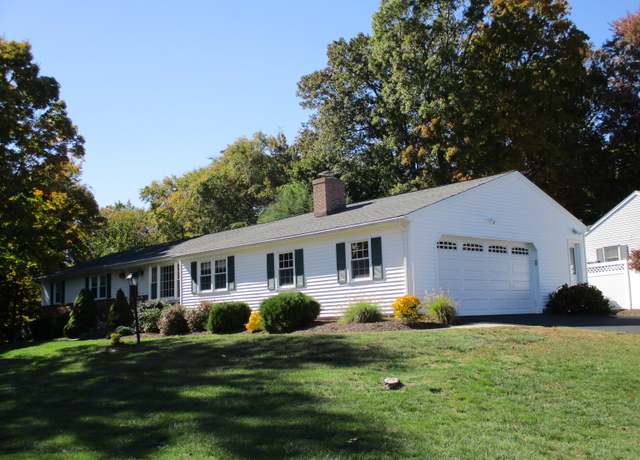 259 Redwood Ln, Cheshire, CT 06410
259 Redwood Ln, Cheshire, CT 06410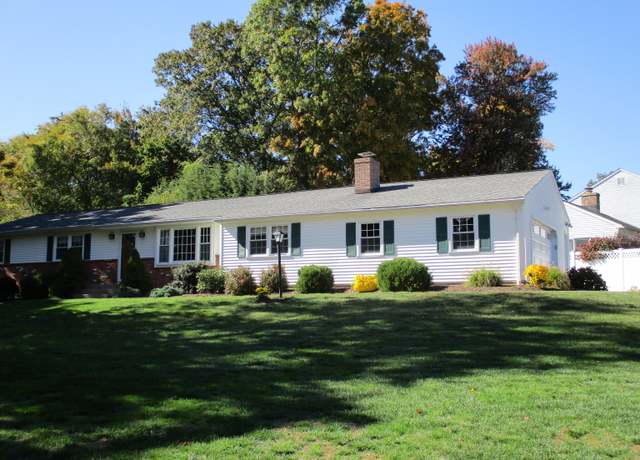 259 Redwood Ln, Cheshire, CT 06410
259 Redwood Ln, Cheshire, CT 06410 259 Redwood Ln, Cheshire, CT 06410
259 Redwood Ln, Cheshire, CT 06410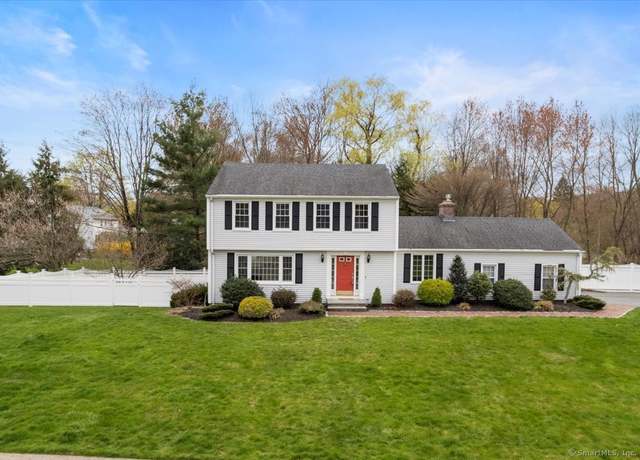 795 Rustic Ln, Cheshire, CT 06410
795 Rustic Ln, Cheshire, CT 06410 795 Rustic Ln, Cheshire, CT 06410
795 Rustic Ln, Cheshire, CT 06410 795 Rustic Ln, Cheshire, CT 06410
795 Rustic Ln, Cheshire, CT 06410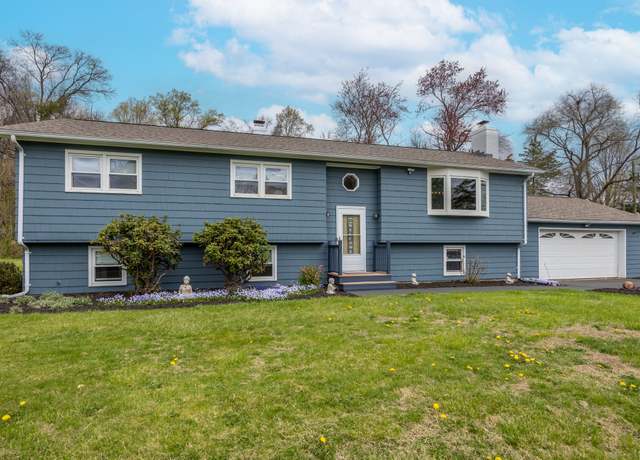 60 Pace Dr, Cheshire, CT 06410
60 Pace Dr, Cheshire, CT 06410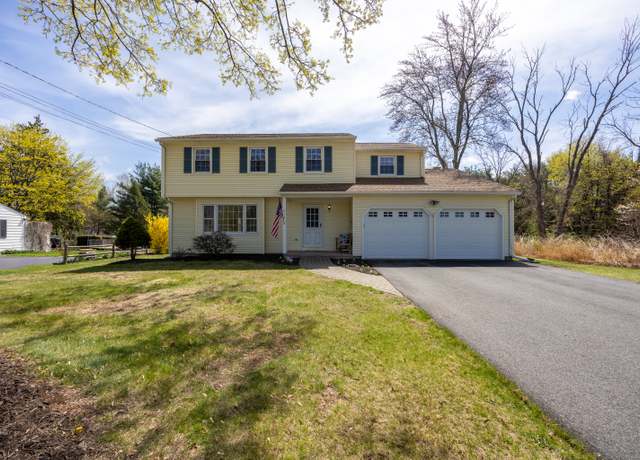 614 Wiese Rd, Cheshire, CT 06410
614 Wiese Rd, Cheshire, CT 06410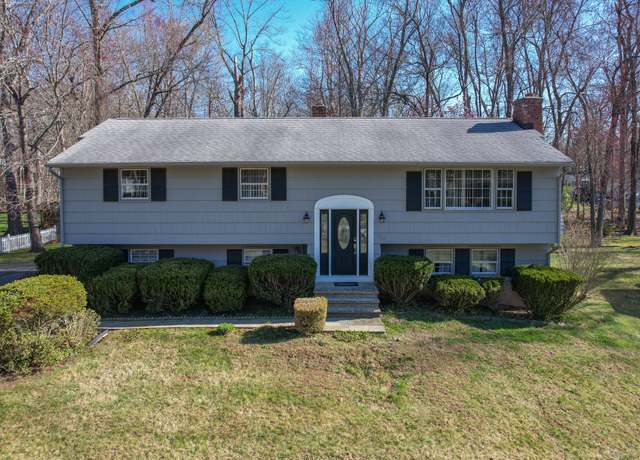 380 Sycamore Ln, Cheshire, CT 06410
380 Sycamore Ln, Cheshire, CT 06410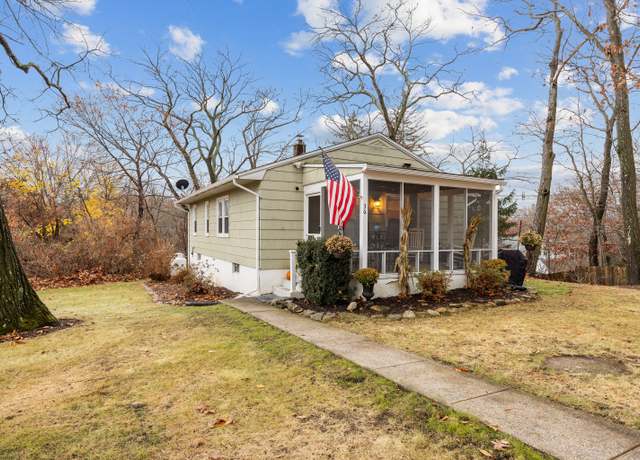 36 Mayview Ave, Cheshire, CT 06410
36 Mayview Ave, Cheshire, CT 06410 689 S Meriden Rd, Cheshire, CT 06410
689 S Meriden Rd, Cheshire, CT 06410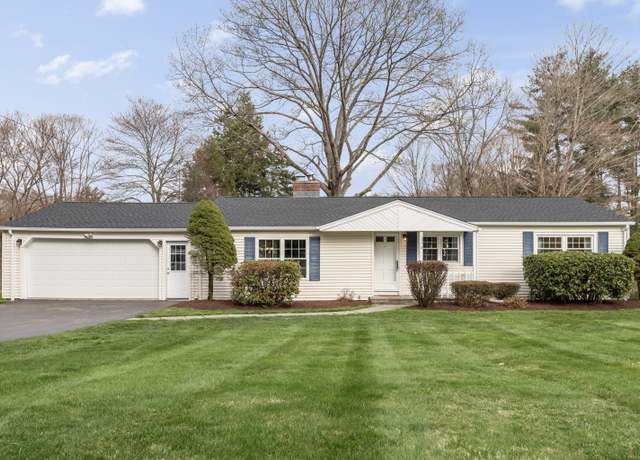 1078 Wolf Hill Rd, Cheshire, CT 06410
1078 Wolf Hill Rd, Cheshire, CT 06410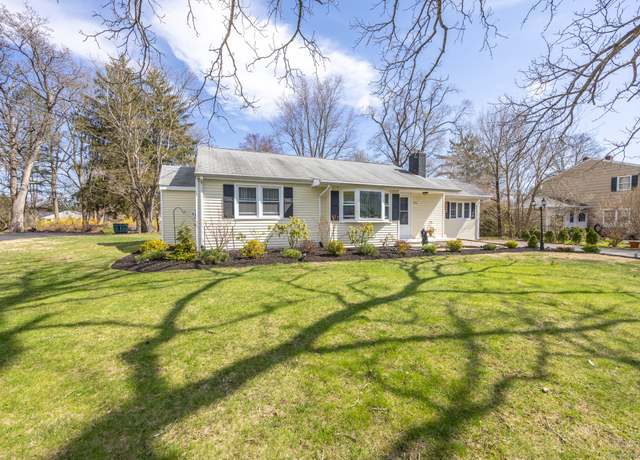 336 Peck Ln, Cheshire, CT 06410
336 Peck Ln, Cheshire, CT 06410 486 Oak Ave Apt 50, Cheshire, CT 06410
486 Oak Ave Apt 50, Cheshire, CT 06410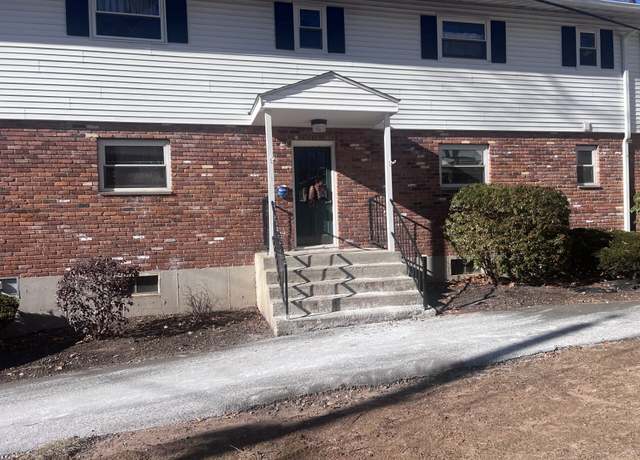 498 Oak Ave Apt 26, Cheshire, CT 06410
498 Oak Ave Apt 26, Cheshire, CT 06410 60 Holly Rd, Cheshire, CT 06410
60 Holly Rd, Cheshire, CT 06410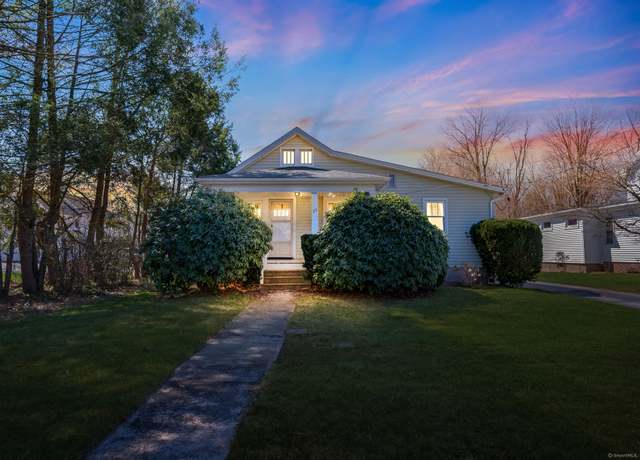 25 Atwater Pl, Cheshire, CT 06410
25 Atwater Pl, Cheshire, CT 06410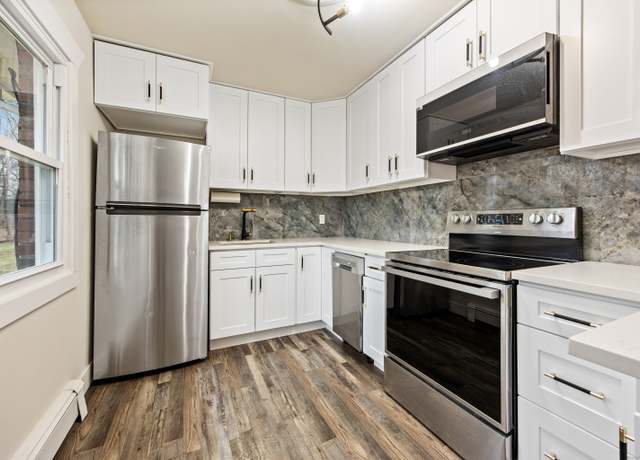 1113 Waterbury Rd Apt 2D, Cheshire, CT 06410
1113 Waterbury Rd Apt 2D, Cheshire, CT 06410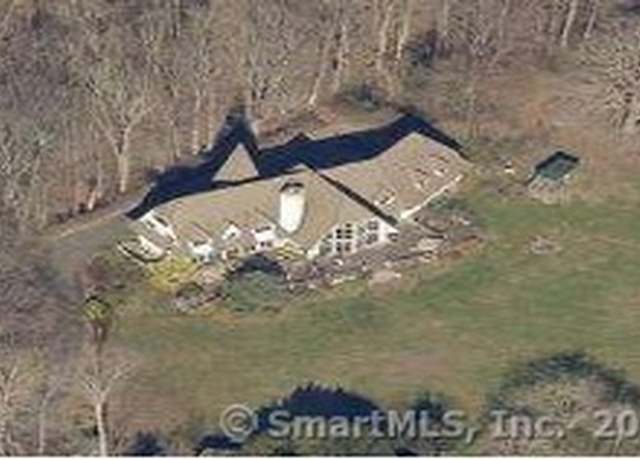 764 Bethany Mountain Rd, Cheshire, CT 06410
764 Bethany Mountain Rd, Cheshire, CT 06410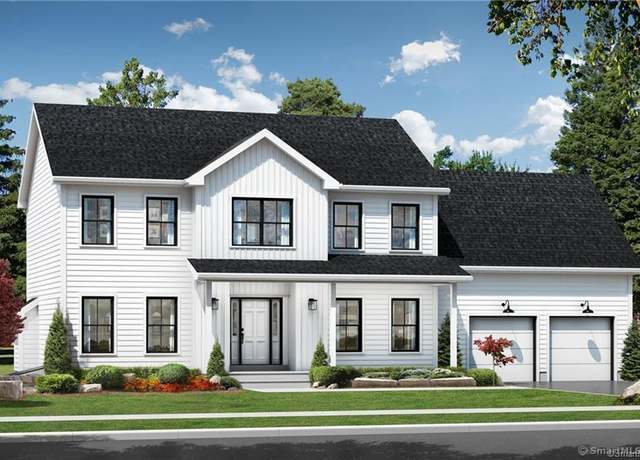 1600 Blackberry Pl, Cheshire, CT 06410
1600 Blackberry Pl, Cheshire, CT 06410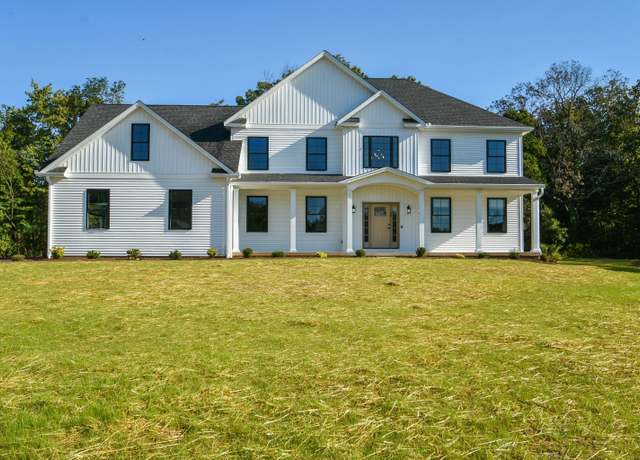 1481 Marion Rd, Cheshire, CT 06410
1481 Marion Rd, Cheshire, CT 06410 81 Shea Cir, Cheshire, CT 06410
81 Shea Cir, Cheshire, CT 06410 127 Shea Cir, Cheshire, CT 06410
127 Shea Cir, Cheshire, CT 06410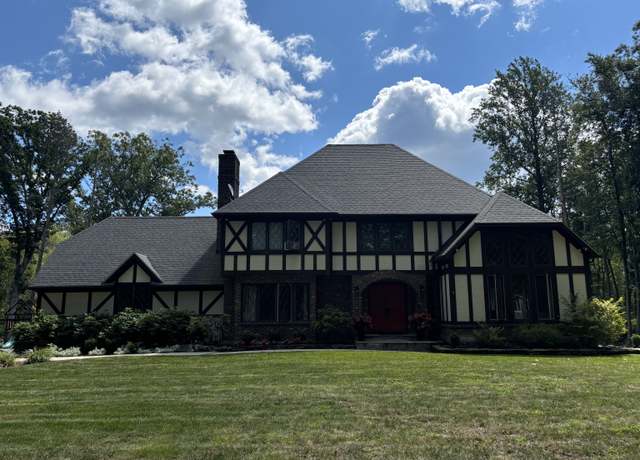 55 Pine Brook Ct, Cheshire, CT 06410
55 Pine Brook Ct, Cheshire, CT 06410 776 Bethany Mountain Rd, Cheshire, CT 06410
776 Bethany Mountain Rd, Cheshire, CT 06410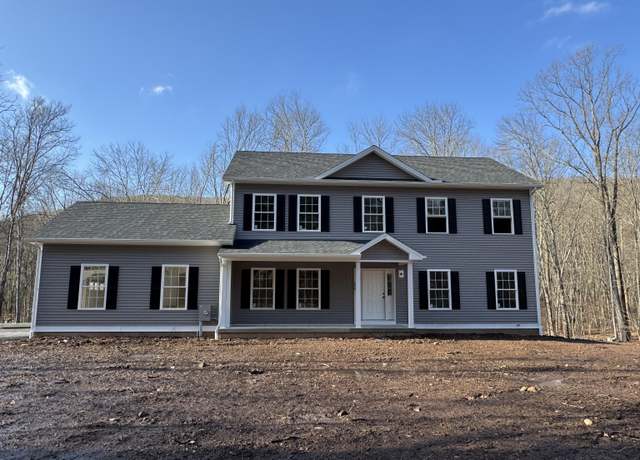 1600 South Main St Unit Model A (Charter Oak), Cheshire, CT 06410
1600 South Main St Unit Model A (Charter Oak), Cheshire, CT 06410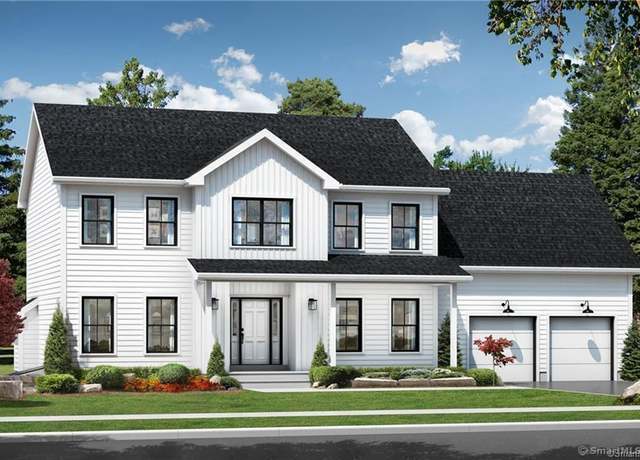 1600 South Main St Unit BFraser Model, Cheshire, CT 06410
1600 South Main St Unit BFraser Model, Cheshire, CT 06410 1600 South Main St, Cheshire, CT 06410
1600 South Main St, Cheshire, CT 06410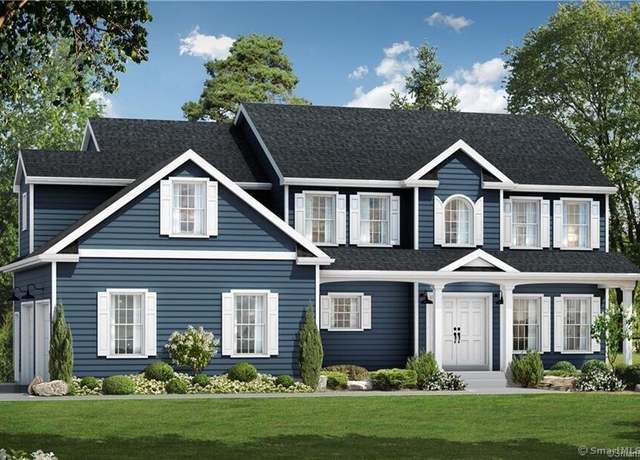 1500 Blackberry Pl, Cheshire, CT 06410
1500 Blackberry Pl, Cheshire, CT 06410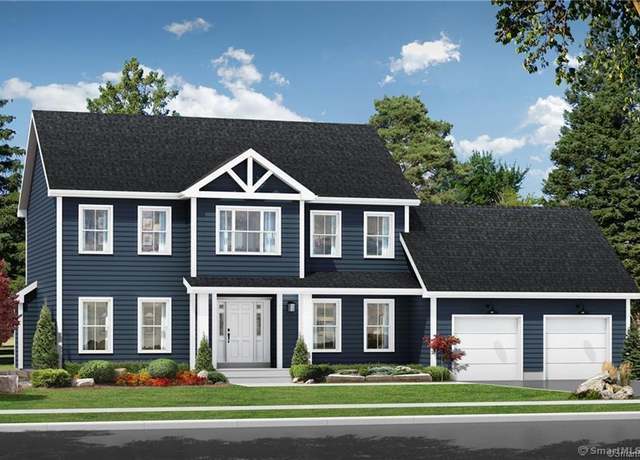 1511 Blackberry Pl, Cheshire, CT 06410
1511 Blackberry Pl, Cheshire, CT 06410 1517 Blackberry Pl, Cheshire, CT 06410
1517 Blackberry Pl, Cheshire, CT 06410 1513 Marion Rd, Cheshire, CT 06410
1513 Marion Rd, Cheshire, CT 06410 41 Wallingford Rd, Cheshire, CT 06410
41 Wallingford Rd, Cheshire, CT 06410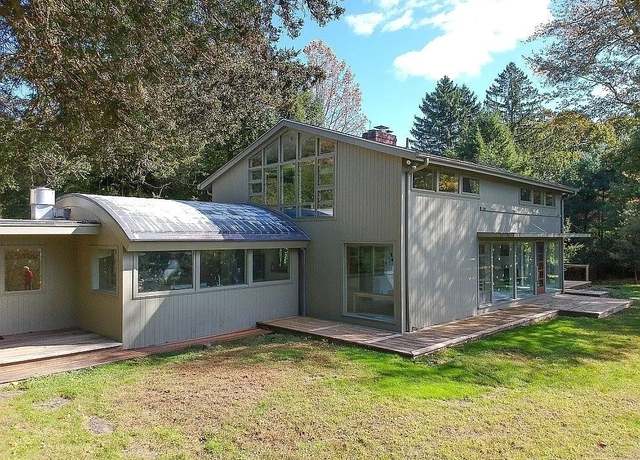 1161 Sperry Rd, Cheshire, CT 06410
1161 Sperry Rd, Cheshire, CT 06410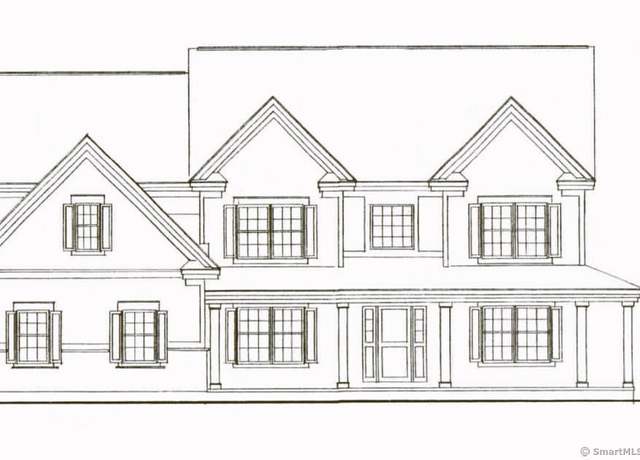 15 Melrose Dr Lot 4, Cheshire, CT 06410
15 Melrose Dr Lot 4, Cheshire, CT 06410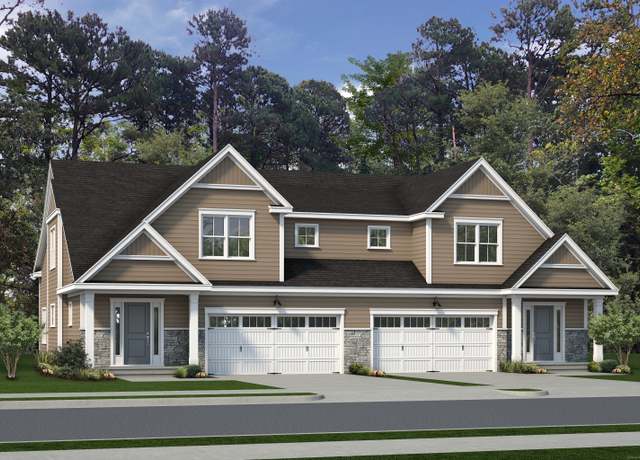 65 Soderman Way #65, Cheshire, CT 06410
65 Soderman Way #65, Cheshire, CT 06410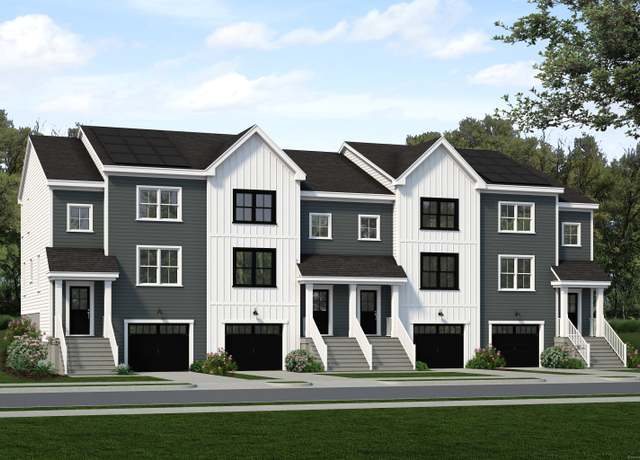 116 Shea Cir #116, Cheshire, CT 06410
116 Shea Cir #116, Cheshire, CT 06410 25 Church Dr, Cheshire, CT 06410
25 Church Dr, Cheshire, CT 06410 45 Colton Ln, Cheshire, CT 06410
45 Colton Ln, Cheshire, CT 06410 5 Waterside Way, Cheshire, CT 06410
5 Waterside Way, Cheshire, CT 06410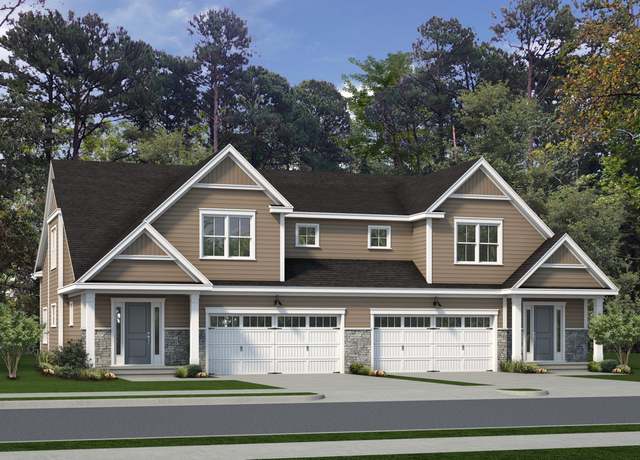 Carriage Home Plan, Cheshire, CT 06410
Carriage Home Plan, Cheshire, CT 06410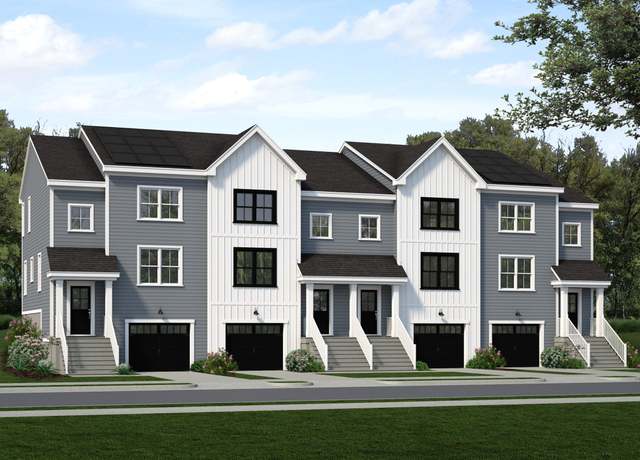 Townhome Plan, Cheshire, CT 06410
Townhome Plan, Cheshire, CT 06410

 United States
United States Canada
Canada