$785,000
3 beds3.5 baths— sq ft
9 Brattleboro Rd, Jackson, NJ 08527
8,276 sq ft lot • $335 HOA • 2 garage spots
$625,000
4 beds2 baths1,890 sq ft
5 Colorado Dr, Jackson, NJ 08527
0.24 acre lot • Garage • Car-dependent
Loading...
OPEN SUN, 12PM TO 2PM
$999,999
5 beds4 baths3,368 sq ft
649 Jackson Mills Rd, Jackson, NJ 08527
1.4 acre lot • 2 garage spots • Car-dependent
$82,500
2 beds2 baths— sq ft
64 Antonia Dr, Jackson, NJ 08527
$475 HOA • Pool • Car-dependent
$550,000
2 beds2 baths1,981 sq ft
36 Cromwell Ln, Jackson, NJ 08527
6,098 sq ft lot • $350 HOA • 2 garage spots
$993,000
5 beds2.5 baths2,912 sq ft
75 Cannon Blvd, Jackson, NJ 08527
(267) 765-2080
$749,900
3 beds1.5 baths2,009 sq ft
839 Harmony Rd, Jackson, NJ 08527
$839,000
4 beds2.5 baths2,194 sq ft
265 Bartley Rd, Jackson, NJ 08527
$649,000
4 beds1.5 baths1,568 sq ft
11 Dover St, Jackson, NJ 08527
$965,000
4 beds2.5 baths— sq ft
5 Starling Ct, Jackson, NJ 08527
$485,000
2 beds2 baths1,748 sq ft
22 Hazeltine Ln, Jackson, NJ 08527
$915,000
4 beds2.5 baths2,582 sq ft
290 Jackson Mills Rd, Jackson, NJ 08527
$479,000
2 beds2 baths1,791 sq ft
69 Crooked Stick Rd, Jackson, NJ 08527
$275,000
2 beds1.5 baths1,072 sq ft
407 Geranium Ct, Jackson Twp., NJ 08527-4166
$835,000
4 beds2.5 baths2,686 sq ft
4 Carroll Ct, Jackson, NJ 08527
$499,999
3 beds1 bath1,352 sq ft
485 Leming Rd, Jackson, NJ 08527
Loading...
$875,000
5 beds3 baths3,024 sq ft
5 Sugar Pine Dr, Jackson, NJ 08527
$799,000
4 beds2.5 baths2,628 sq ft
3 Meadowlark Ct, Jackson, NJ 08527
(732) 972-1000
$699,000
4 beds2.5 baths2,032 sq ft
759 Anderson Rd, Jackson, NJ 08527
$619,000
3 beds2 baths1,741 sq ft
50 Forest Dr, Jackson, NJ 08527
$799,000
4 beds2.5 baths2,633 sq ft
8 Leone Blvd, Jackson, NJ 08527
$600,000
3 beds2 baths1,346 sq ft
785 Bennetts Mills Rd, Jackson, NJ 08527
$799,000
4 beds1.5 baths1,417 sq ft
307 Clearstream Rd, Jackson, NJ 08527
$825,000
4 beds2 baths2,134 sq ft
301 Clearstream Rd, Jackson, NJ 08527
$695,000
4 beds3.5 baths2,324 sq ft
268 Bennetts Mills Rd, Jackson, NJ 08527
Loading...
$575,000
3 beds1.5 baths2,010 sq ft
1 New Jersey Ave, Jackson, NJ 08527
$90,000
2 beds1 bath840 sq ft
EAGLE RIVER 614 Southwind Village Plan, Jackson, NJ 08527
Listing provided by Zillow
$739,000
4 beds2.5 baths2,102 sq ft
14 Rue Monet, Jackson, NJ 08527
$999,000
4 beds3.5 baths3,038 sq ft
17 E Scarlet Oak Ct, Jackson, NJ 08527
$518,800
2 beds2 baths2,078 sq ft
83 Huntington Dr, Jackson, NJ 08527
(609) 587-9300
$1,600,000
4 beds4 baths3,743 sq ft
222 Chandler Rd, Jackson, NJ 08527
$549,000
3 beds1.5 baths1,606 sq ft
8 Pine Hill St, Jackson, NJ 08527
$299,900
2 beds1 bath980 sq ft
130 Whispering Oaks Way, Jackson, NJ 08527
$1,099,000
6 beds3 baths2,900 sq ft
900 Hyson Rd, Jackson, NJ 08527
$825,000
4 beds3.5 baths2,506 sq ft
673 Toms River Rd, Jackson, NJ 08527
$650,000
3 beds2 baths— sq ft
485 Matthews Ln, Jackson, NJ 08527
$775,000
3 beds3 baths— sq ft
25 Nottingham Way, Jackson, NJ 08527
$664,800
3 beds3 baths2,818 sq ft
12 Bay Hill Rd, Jackson, NJ 08527
$599,000
3 beds2 baths2,410 sq ft
45 Spencer Dr, Jackson, NJ 08527
$639,000
4 beds2 baths1,908 sq ft
1272 Aldrich Rd, Jackson, NJ 08527
$649,000
3 beds3 baths2,858 sq ft
41 Congressional Rd, Jackson, NJ 08527
Average home prices near Jackson Township, NJ
Cities
- Red Bank homes for sale$749,998
- Edison homes for sale$624,995
- Princeton homes for sale$1,976,750
- New Brunswick homes for sale$525,000
- Ewing homes for sale$375,000
- Asbury Park homes for sale$749,900
- Zip Codes
- Minor Civil Divisions
- 08701 homes for sale$420,000
- 08510 homes for sale$924,950
- 08514 homes for sale$705,950
- 08755 homes for sale$500,000
- 08527 homes for sale$699,450
- 08759 homes for sale$227,500
Jackson Township, NJ real estate trends
$635K
Sale price
+13.6%
since last year
since last year
$284
Sale $/sq ft
+3.6%
since last year
since last year
Under list price
0.9%
Days on market
35
Down payment
100.0%
Total homes sold
59
More to explore in Jackson Township, NJ
- Featured
- Price
- Bedroom
Popular Markets in New Jersey
- Jersey City homes for sale$749,000
- Montclair homes for sale$1,099,000
- Princeton homes for sale$1,995,000
- Hoboken homes for sale$825,000
- Edison homes for sale$624,900
- Ridgewood homes for sale$1,299,000
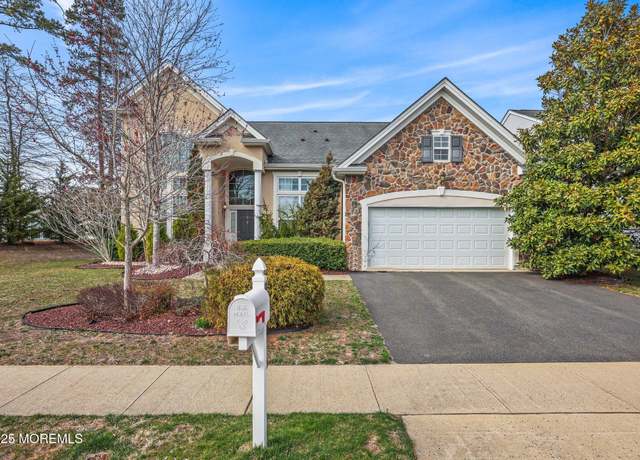 9 Brattleboro Rd, Jackson, NJ 08527
9 Brattleboro Rd, Jackson, NJ 08527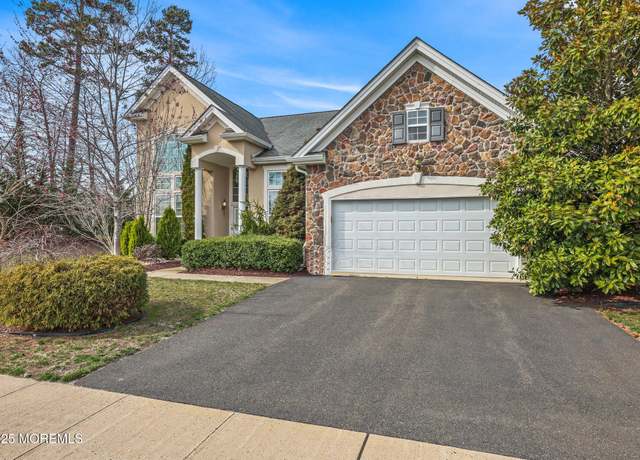 9 Brattleboro Rd, Jackson, NJ 08527
9 Brattleboro Rd, Jackson, NJ 08527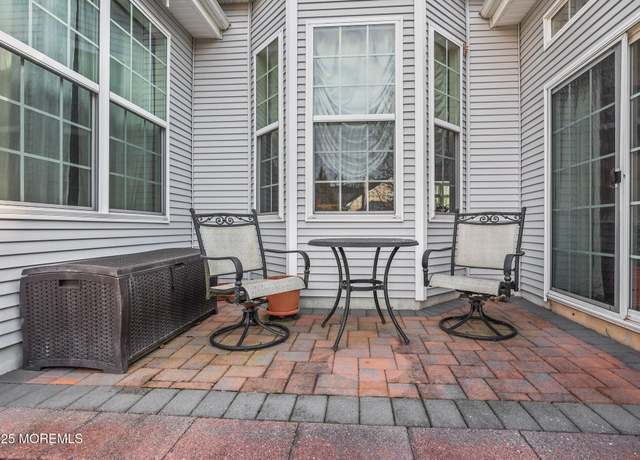 9 Brattleboro Rd, Jackson, NJ 08527
9 Brattleboro Rd, Jackson, NJ 08527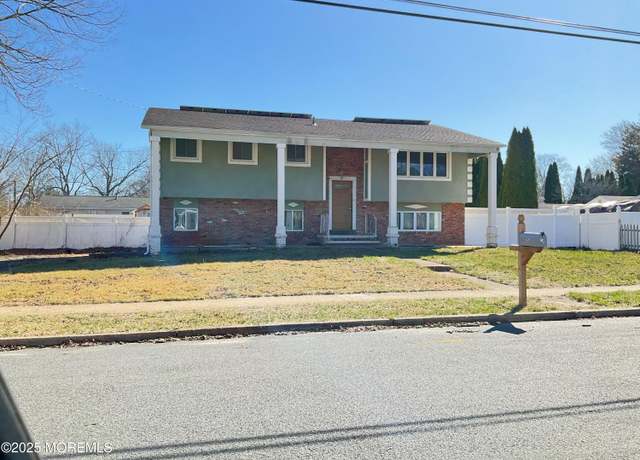 5 Colorado Dr, Jackson, NJ 08527
5 Colorado Dr, Jackson, NJ 08527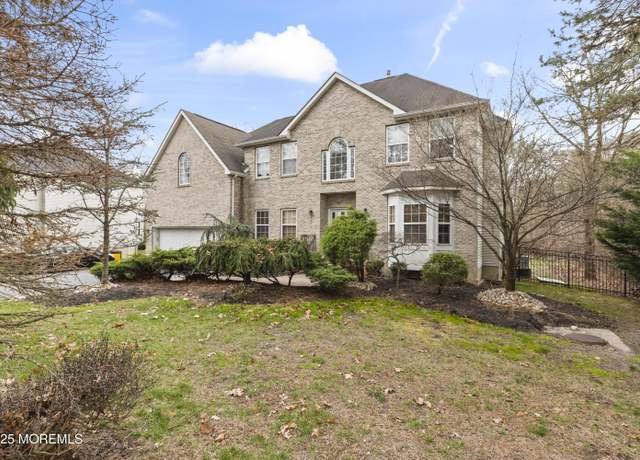 649 Jackson Mills Rd, Jackson, NJ 08527
649 Jackson Mills Rd, Jackson, NJ 08527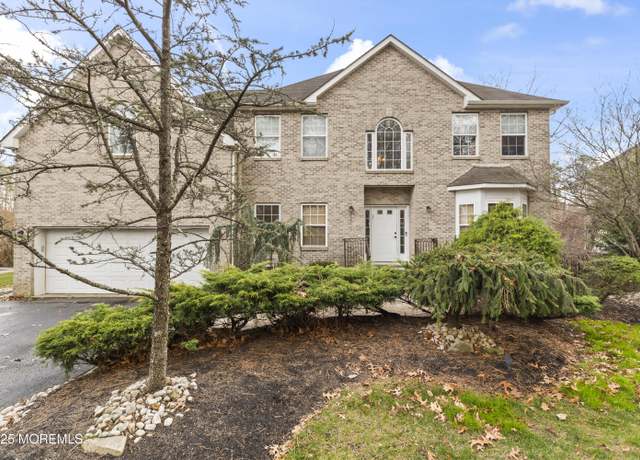 649 Jackson Mills Rd, Jackson, NJ 08527
649 Jackson Mills Rd, Jackson, NJ 08527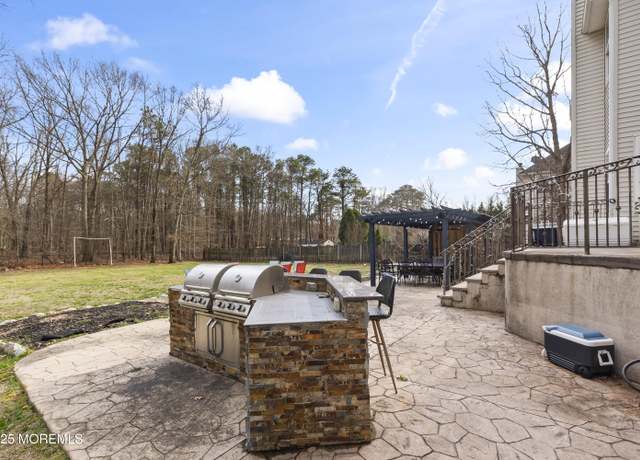 649 Jackson Mills Rd, Jackson, NJ 08527
649 Jackson Mills Rd, Jackson, NJ 08527 64 Antonia Dr, Jackson, NJ 08527
64 Antonia Dr, Jackson, NJ 08527 64 Antonia Dr, Jackson, NJ 08527
64 Antonia Dr, Jackson, NJ 08527 64 Antonia Dr, Jackson, NJ 08527
64 Antonia Dr, Jackson, NJ 08527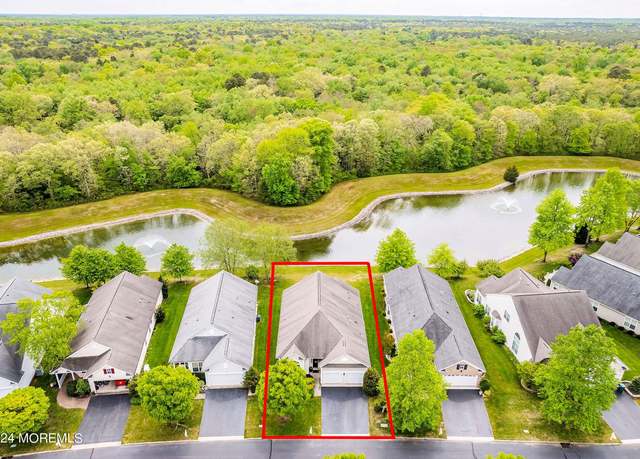 36 Cromwell Ln, Jackson, NJ 08527
36 Cromwell Ln, Jackson, NJ 08527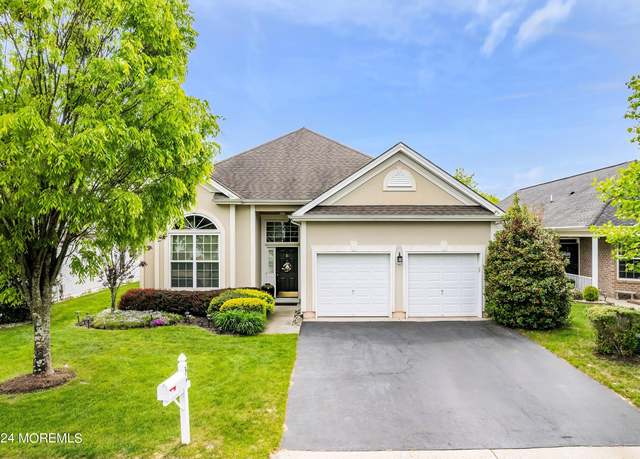 36 Cromwell Ln, Jackson, NJ 08527
36 Cromwell Ln, Jackson, NJ 08527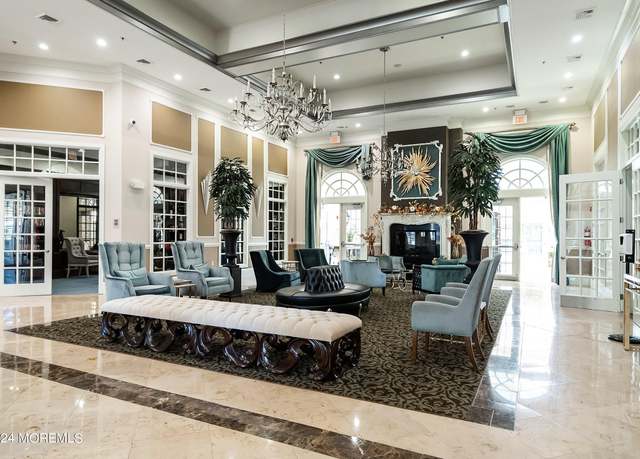 36 Cromwell Ln, Jackson, NJ 08527
36 Cromwell Ln, Jackson, NJ 08527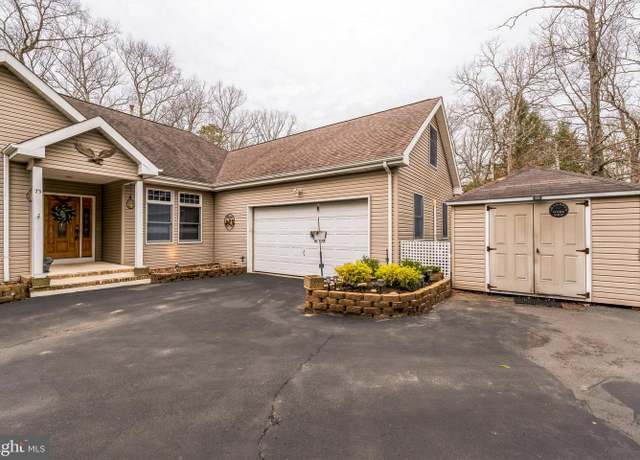 75 Cannon Blvd, Jackson, NJ 08527
75 Cannon Blvd, Jackson, NJ 08527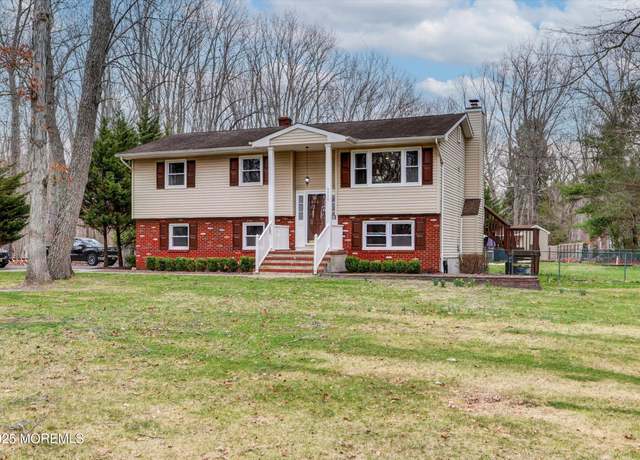 839 Harmony Rd, Jackson, NJ 08527
839 Harmony Rd, Jackson, NJ 08527 265 Bartley Rd, Jackson, NJ 08527
265 Bartley Rd, Jackson, NJ 08527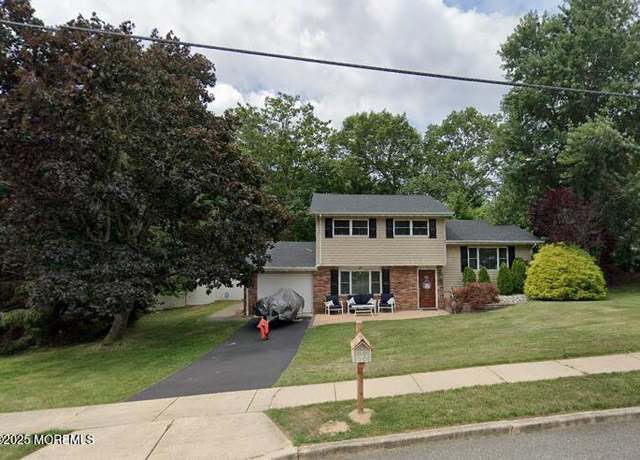 11 Dover St, Jackson, NJ 08527
11 Dover St, Jackson, NJ 08527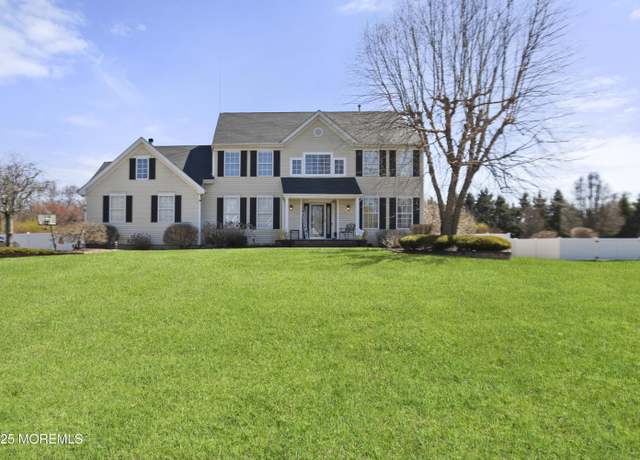 5 Starling Ct, Jackson, NJ 08527
5 Starling Ct, Jackson, NJ 08527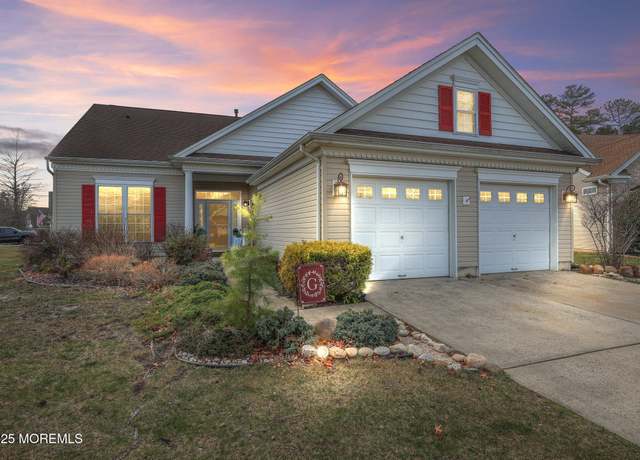 22 Hazeltine Ln, Jackson, NJ 08527
22 Hazeltine Ln, Jackson, NJ 08527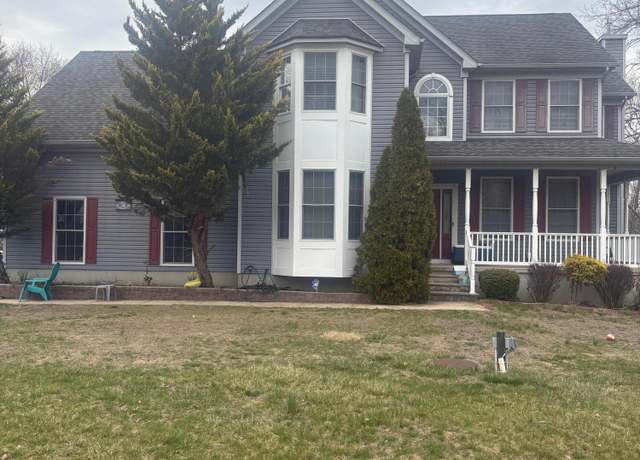 290 Jackson Mills Rd, Jackson, NJ 08527
290 Jackson Mills Rd, Jackson, NJ 08527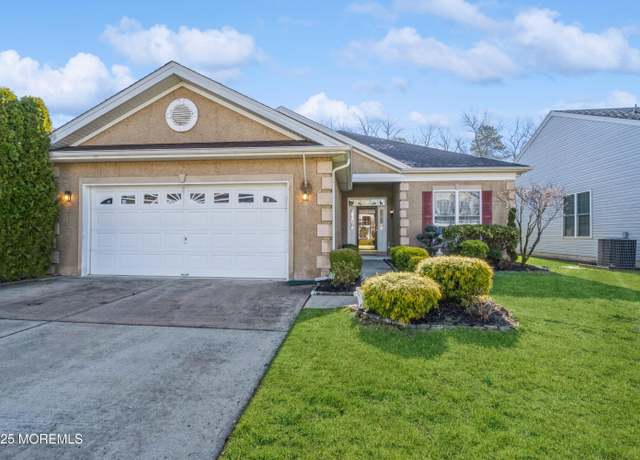 69 Crooked Stick Rd, Jackson, NJ 08527
69 Crooked Stick Rd, Jackson, NJ 08527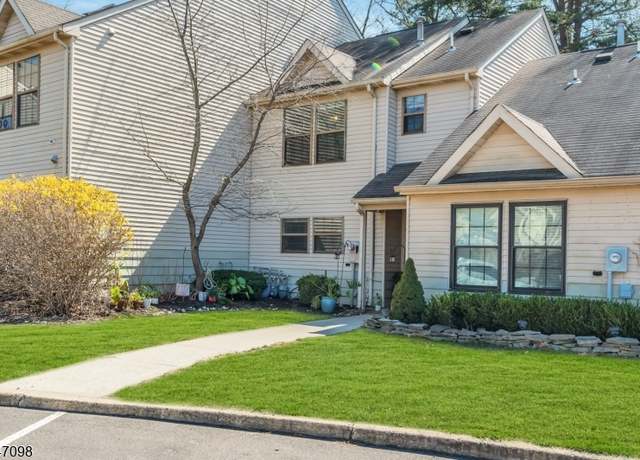 407 Geranium Ct, Jackson Twp., NJ 08527-4166
407 Geranium Ct, Jackson Twp., NJ 08527-4166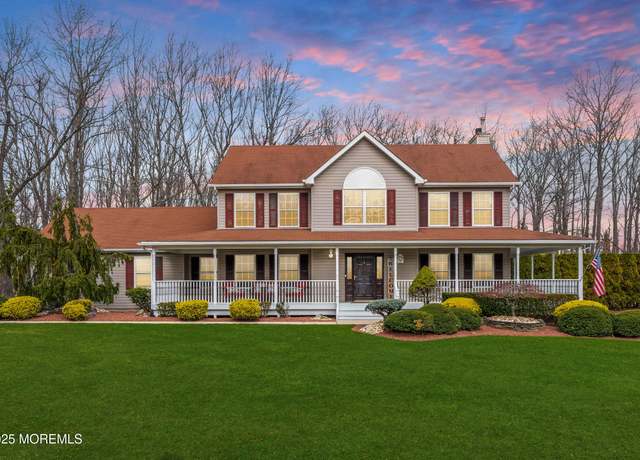 4 Carroll Ct, Jackson, NJ 08527
4 Carroll Ct, Jackson, NJ 08527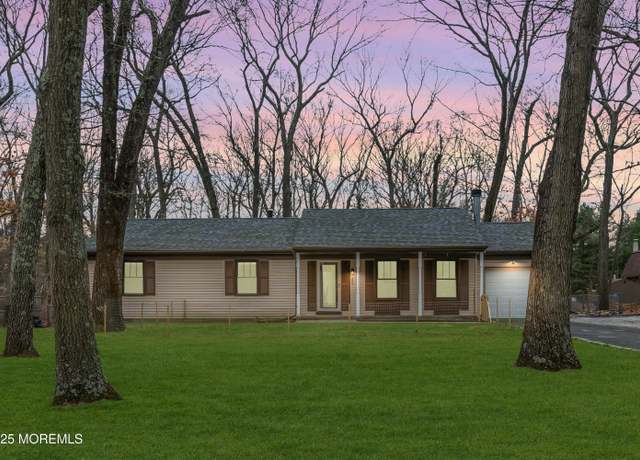 485 Leming Rd, Jackson, NJ 08527
485 Leming Rd, Jackson, NJ 08527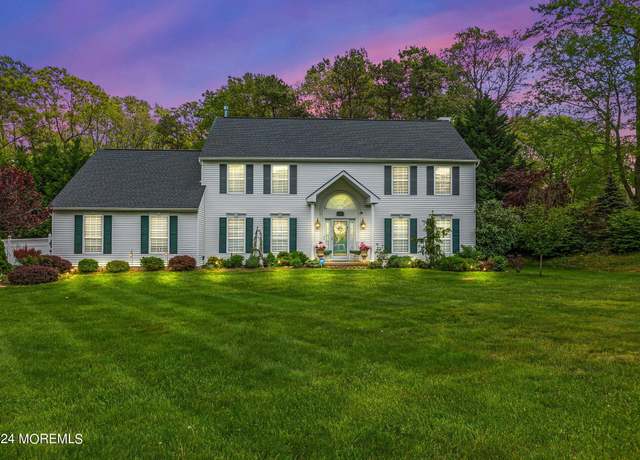 5 Sugar Pine Dr, Jackson, NJ 08527
5 Sugar Pine Dr, Jackson, NJ 08527 3 Meadowlark Ct, Jackson, NJ 08527
3 Meadowlark Ct, Jackson, NJ 08527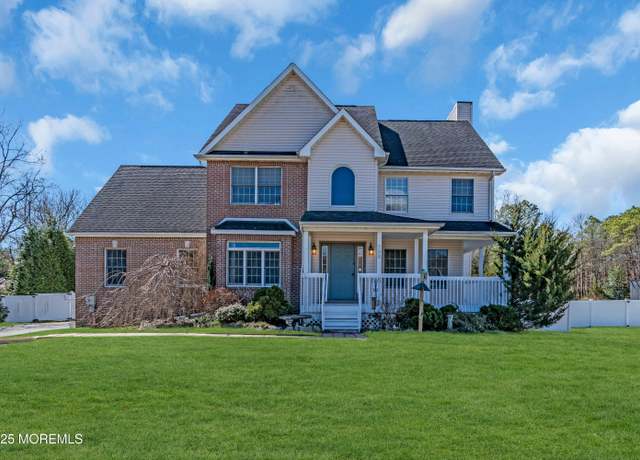 759 Anderson Rd, Jackson, NJ 08527
759 Anderson Rd, Jackson, NJ 08527 50 Forest Dr, Jackson, NJ 08527
50 Forest Dr, Jackson, NJ 08527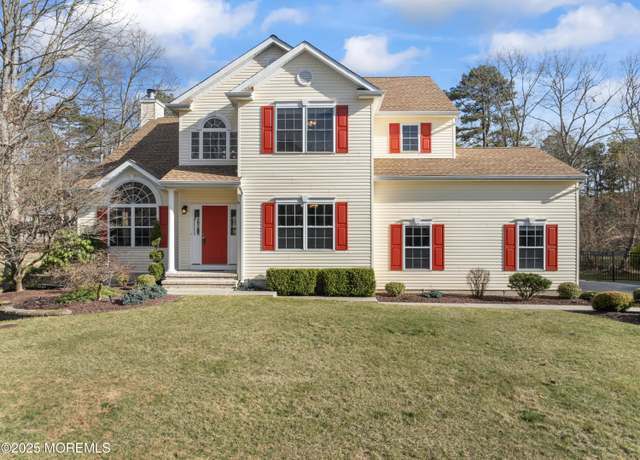 8 Leone Blvd, Jackson, NJ 08527
8 Leone Blvd, Jackson, NJ 08527 785 Bennetts Mills Rd, Jackson, NJ 08527
785 Bennetts Mills Rd, Jackson, NJ 08527 307 Clearstream Rd, Jackson, NJ 08527
307 Clearstream Rd, Jackson, NJ 08527 301 Clearstream Rd, Jackson, NJ 08527
301 Clearstream Rd, Jackson, NJ 08527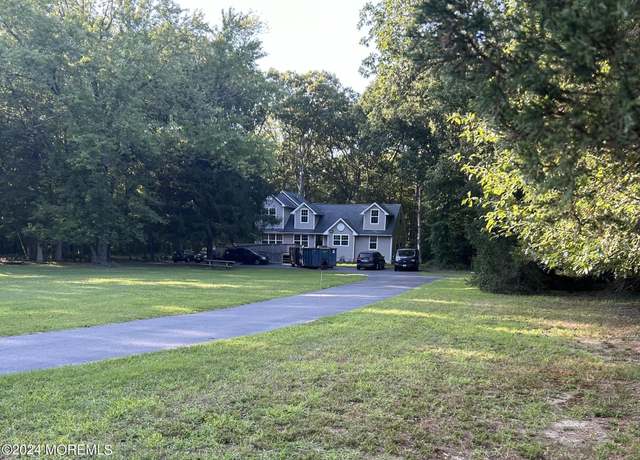 268 Bennetts Mills Rd, Jackson, NJ 08527
268 Bennetts Mills Rd, Jackson, NJ 08527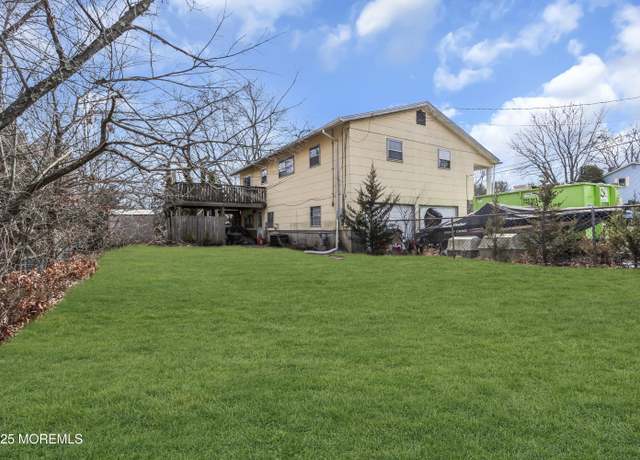 1 New Jersey Ave, Jackson, NJ 08527
1 New Jersey Ave, Jackson, NJ 08527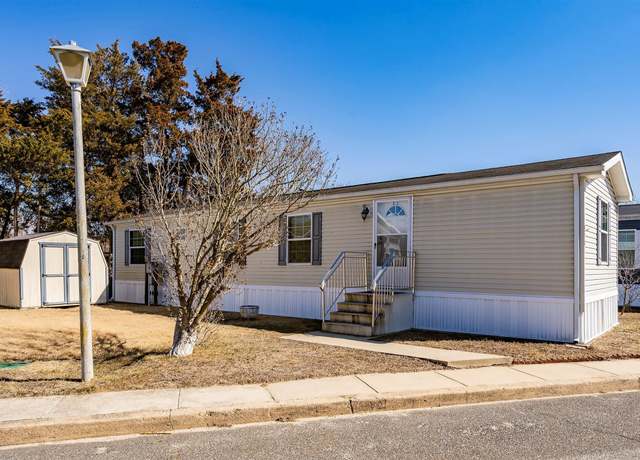 EAGLE RIVER 614 Southwind Village Plan, Jackson, NJ 08527
EAGLE RIVER 614 Southwind Village Plan, Jackson, NJ 08527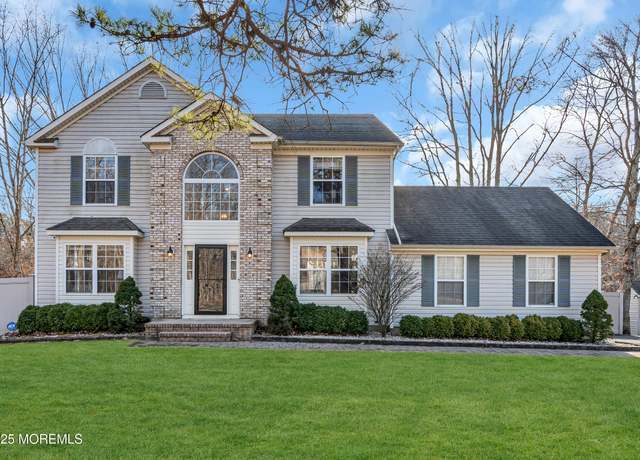 14 Rue Monet, Jackson, NJ 08527
14 Rue Monet, Jackson, NJ 08527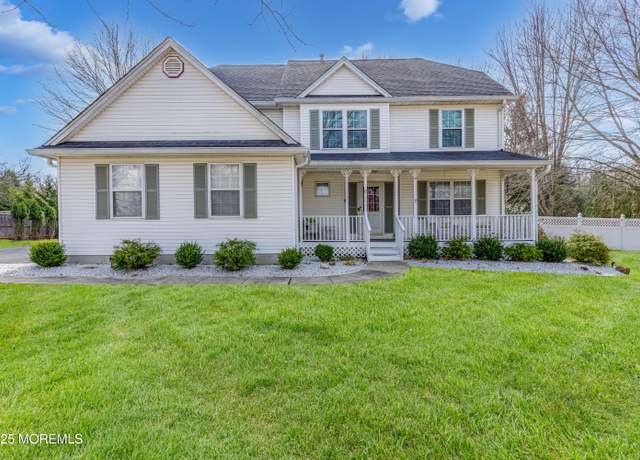 17 E Scarlet Oak Ct, Jackson, NJ 08527
17 E Scarlet Oak Ct, Jackson, NJ 08527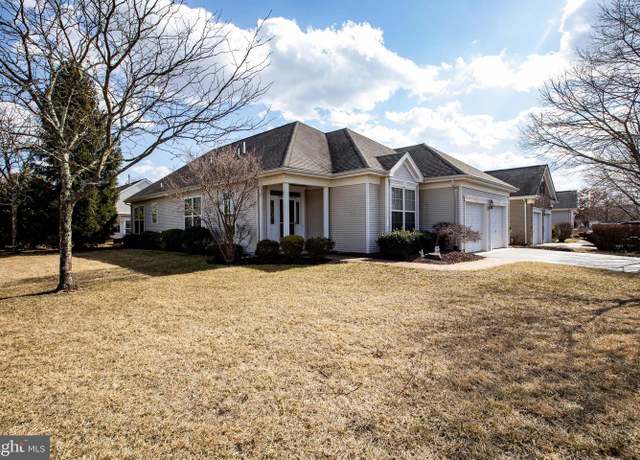 83 Huntington Dr, Jackson, NJ 08527
83 Huntington Dr, Jackson, NJ 08527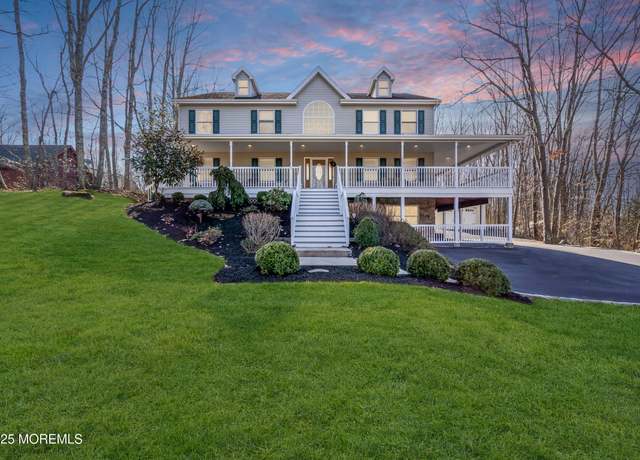 222 Chandler Rd, Jackson, NJ 08527
222 Chandler Rd, Jackson, NJ 08527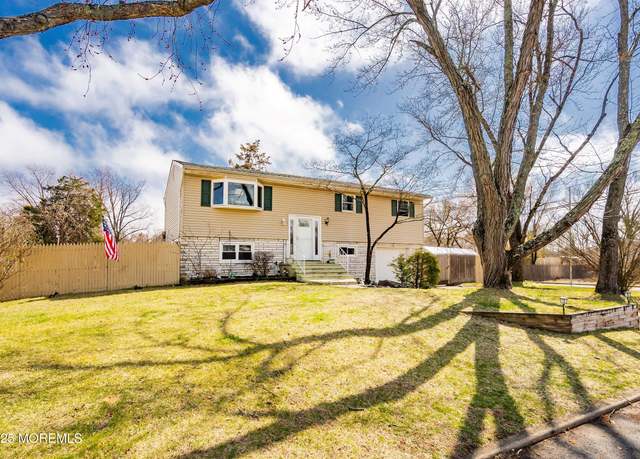 8 Pine Hill St, Jackson, NJ 08527
8 Pine Hill St, Jackson, NJ 08527 130 Whispering Oaks Way, Jackson, NJ 08527
130 Whispering Oaks Way, Jackson, NJ 08527 900 Hyson Rd, Jackson, NJ 08527
900 Hyson Rd, Jackson, NJ 08527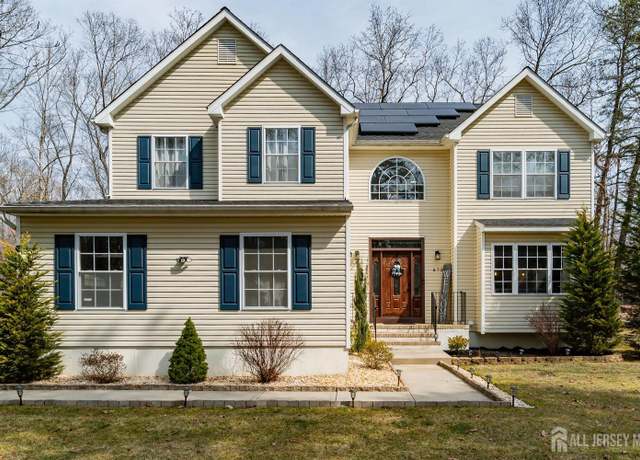 673 Toms River Rd, Jackson, NJ 08527
673 Toms River Rd, Jackson, NJ 08527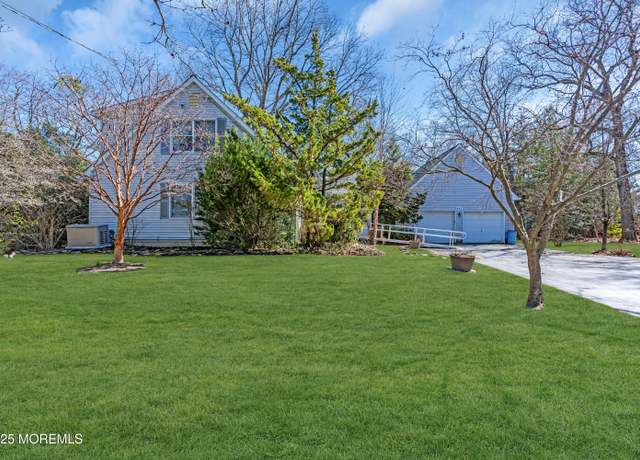 485 Matthews Ln, Jackson, NJ 08527
485 Matthews Ln, Jackson, NJ 08527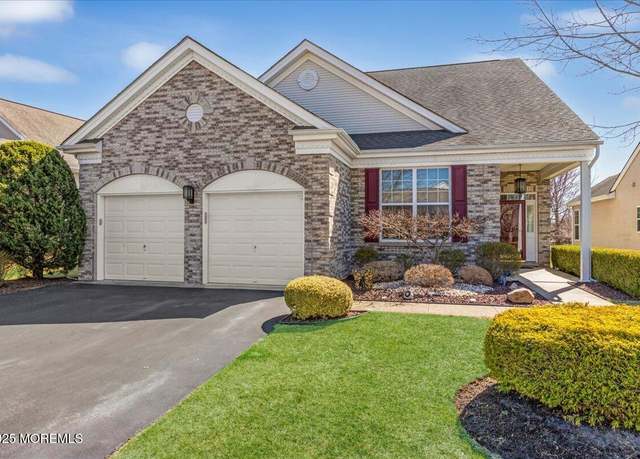 25 Nottingham Way, Jackson, NJ 08527
25 Nottingham Way, Jackson, NJ 08527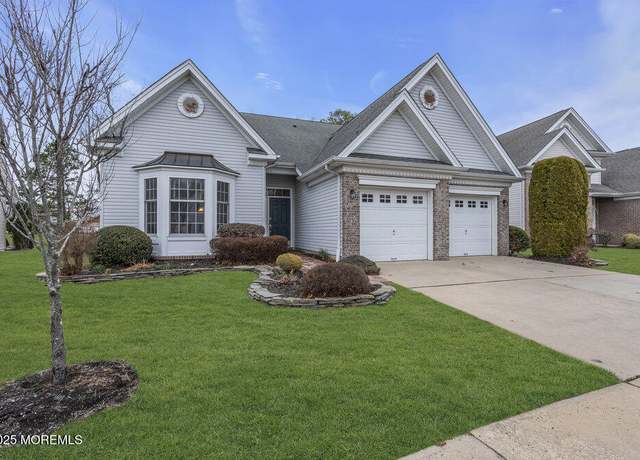 12 Bay Hill Rd, Jackson, NJ 08527
12 Bay Hill Rd, Jackson, NJ 08527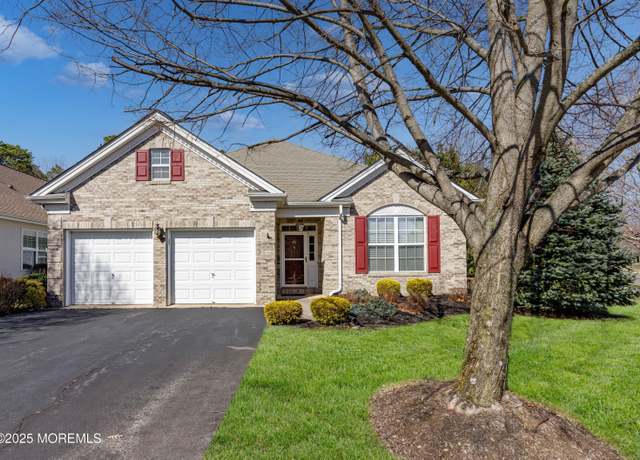 45 Spencer Dr, Jackson, NJ 08527
45 Spencer Dr, Jackson, NJ 08527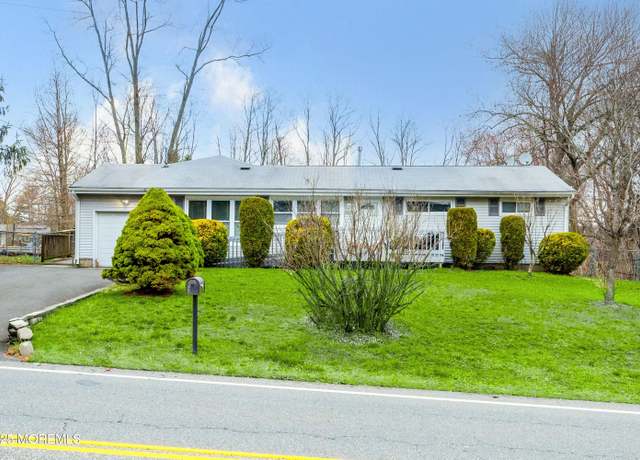 1272 Aldrich Rd, Jackson, NJ 08527
1272 Aldrich Rd, Jackson, NJ 08527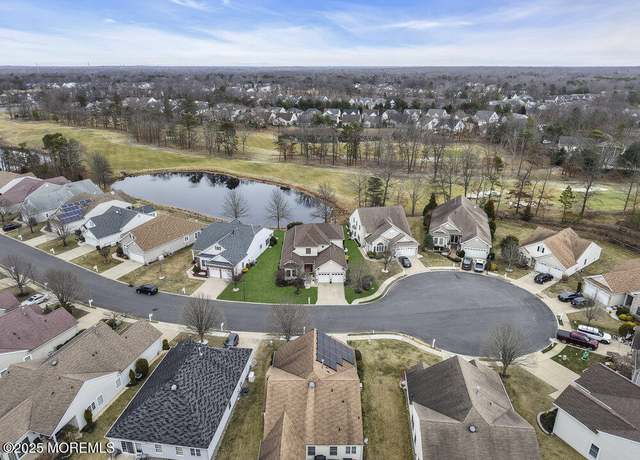 41 Congressional Rd, Jackson, NJ 08527
41 Congressional Rd, Jackson, NJ 08527 The data relating to the real estate for sale on this web site comes in part from the Internet Data Exchange Program of the NJMLS. Real estate listings held by brokerage firms other than Redfin are marked with the Internet Data Exchange logo and information about them includes the name of the listing brokers. Some properties listed with the participating brokers do not appear on this website at the request of the seller. Listings of brokers that do not participate in Internet Data Exchange do not appear on this website.
The data relating to the real estate for sale on this web site comes in part from the Internet Data Exchange Program of the NJMLS. Real estate listings held by brokerage firms other than Redfin are marked with the Internet Data Exchange logo and information about them includes the name of the listing brokers. Some properties listed with the participating brokers do not appear on this website at the request of the seller. Listings of brokers that do not participate in Internet Data Exchange do not appear on this website. The data relating to the real estate for sale and sold listing information on this web site comes from the New Jersey Multiple Listing Service, Inc. Virtual Office Website (VOW) program. This website may not include listings or property addresses of sellers who have directed their listing brokers to withhold their listing or their property address from display on the Internet. Sold listings may have been listed and/or sold by a real estate brokerage other than Redfin.
The data relating to the real estate for sale and sold listing information on this web site comes from the New Jersey Multiple Listing Service, Inc. Virtual Office Website (VOW) program. This website may not include listings or property addresses of sellers who have directed their listing brokers to withhold their listing or their property address from display on the Internet. Sold listings may have been listed and/or sold by a real estate brokerage other than Redfin.

 United States
United States Canada
Canada