3D WALKTHROUGH
$649,900
4 beds3 baths3,532 sq ft
6758 Black Saddle Dr, Colorado Springs, CO 80924
6,600 sq ft lot • $61 HOA • 2 garage spots
3D WALKTHROUGH
$790,000
4 beds3 baths3,712 sq ft
5466 Gansevoort Dr, Colorado Springs, CO 80924
6,900 sq ft lot • $61 HOA • 3 garage spots
Loading...
3D WALKTHROUGH
$380,000
3 beds2.5 baths1,436 sq ft
8760 Eckberg Hts, Colorado Springs, CO 80924
1,650 sq ft lot • $365 HOA • 2 garage spots
$739,000
4 beds3 baths3,688 sq ft
10083 Crews Gulch Ct, Colorado Springs, CO 80924
8,426 sq ft lot • $123 HOA • 2 garage spots
Listing provided by REColorado as Distributed by MLS Grid
$799,900
5 beds3.5 baths3,827 sq ft
6058 Winings Fork Way, Colorado Springs, CO 80924
0.55 acre lot • $63 HOA • 4 garage spots
$419,820
3 beds2.5 baths1,762 sq ft
7717 Herard Vw, Colorado Springs, CO 80924
$715,000
5 beds3 baths3,532 sq ft
8269 Misty Moon Dr, Colorado Springs, CO 80924
$779,900
4 beds3.5 baths3,479 sq ft
10329 Sharon Springs Dr, Colorado Springs, CO 80924
$472,000
2 beds2 baths1,302 sq ft
8762 Swagger Dr, Colorado Springs, CO 80924
$599,888
3 beds3 baths3,335 sq ft
9463 Jollity Pt, Colorado Springs, CO 80924
$576,888
3 beds3 baths3,160 sq ft
9455 Jollity Pt, Colorado Springs, CO 80924
$739,000
4 beds4 baths3,998 sq ft
6429 Deco Dr, Colorado Springs, CO 80924
Listing provided by REColorado as Distributed by MLS Grid
$739,000
4 beds4 baths3,718 sq ft
6421 Deco Dr, Colorado Springs, CO 80924
Listing provided by REColorado as Distributed by MLS Grid
$674,900
4 beds4 baths3,616 sq ft
4544 Portillo Pl, Colorado Springs, CO 80924
Listing provided by REColorado as Distributed by MLS Grid
$814,500
4 beds3 baths3,913 sq ft
5206 Eldorado Canyon Ct, Colorado Springs, CO 80924
$629,999
5 beds4 baths2,883 sq ft
7815 Dry Willow Way, Colorado Springs, CO 80908
Listing provided by REColorado as Distributed by MLS Grid
Loading...
$839,000
4 beds4 baths3,411 sq ft
10155 Lake Arbor Ln, Colorado Springs, CO 80924
Listing provided by REColorado as Distributed by MLS Grid
$819,900
6 beds4 baths4,939 sq ft
5831 Leon Young Dr, Colorado Springs, CO 80924
Listing provided by REColorado as Distributed by MLS Grid
$824,900
4 beds3 baths4,354 sq ft
6059 Winings Fork Way, Colorado Springs, CO 80924
$922,477
5 beds4 baths3,659 sq ft
6688 Thimble Ct, Colorado Springs, CO 80924
Listing provided by Zillow
$499,000
3 beds3 baths1,661 sq ft
8983 Slinky Hts, Colorado Springs, CO 80924
Listing provided by REColorado as Distributed by MLS Grid
$724,900
4 beds3 baths3,247 sq ft
8633 Noreen Falls Dr, Colorado Springs, CO 80924
$511,950
2 beds3 baths1,497 sq ft
Solstice Plan, Colorado Springs, CO 80924
Listing provided by Zillow
$640,950
5 beds4 baths1,871 sq ft
Brentford Plan, Colorado Springs, CO 80924
Listing provided by Zillow
$663,950
5 beds4 baths1,961 sq ft
Hillingdon II Plan, Colorado Springs, CO 80924
Listing provided by Zillow
Loading...
$517,950
2 beds3 baths1,672 sq ft
Oasis Plan, Colorado Springs, CO 80924
Listing provided by Zillow
$621,950
4 beds3 baths1,815 sq ft
Falkirk Plan, Colorado Springs, CO 80924
Listing provided by Zillow
$638,950
5 beds4 baths1,891 sq ft
Hillingdon Plan, Colorado Springs, CO 80924
Listing provided by Zillow
$694,950
4 beds4.5 baths2,670 sq ft
Eastleigh II Plan, Colorado Springs, CO 80924
Listing provided by Zillow
$635,950
4 beds3 baths1,811 sq ft
Lancashire Plan, Colorado Springs, CO 80924
Listing provided by Zillow
$670,950
5 beds4.5 baths2,342 sq ft
Colchester Plan, Colorado Springs, CO 80924
Listing provided by Zillow
$609,950
4 beds3 baths1,589 sq ft
Somerton II Plan, Colorado Springs, CO 80924
Listing provided by Zillow
$499,950
2 beds3 baths1,584 sq ft
Allure Plan, Colorado Springs, CO 80924
Listing provided by Zillow
$733,950
4 beds4.5 baths2,832 sq ft
Waterford Plan, Colorado Springs, CO 80924
Listing provided by Zillow
$697,950
4 beds3.5 baths2,832 sq ft
Kingsbridge Plan, Colorado Springs, CO 80924
Listing provided by Zillow
$705,900
4 beds3.5 baths3,827 sq ft
6047 Winings Fork Way, Colorado Springs, CO 80924
$812,500
4 beds4 baths3,726 sq ft
6638 Thimble Ct, Colorado Springs, CO 80924
$859,900
5 beds3 baths3,739 sq ft
9107 Glitter Way, Colorado Springs, CO 80924
$780,000
6 beds5 baths4,782 sq ft
9115 Mcclintock Dr, Colorado Springs, CO 80924
$350,000
2 beds3 baths1,353 sq ft
5410 Seal Aly, Colorado Springs, CO 80924
Listing provided by REColorado as Distributed by MLS Grid
$399,595
3 beds2.5 baths1,566 sq ft
7751 Truchas Pt, Colorado Springs, CO 80924

Based on information submitted to the MLS GRID as of Tue Apr 29 2025. All data is obtained from various sources and may not have been verified by broker or MLS GRID. Supplied Open House Information is subject to change without notice. All information should be independently reviewed and verified for accuracy. Properties may or may not be listed by the office/agent presenting the information.
Average home prices near Wolf Ranch, CO
Cities
- Elbert homes for sale$324,900
- Security-Widefield homes for sale$416,500
- Cascade-Chipita Park homes for sale$595,000
- Fountain homes for sale$409,450
- Gleneagle homes for sale$645,000
- Woodland Park homes for sale$590,500
Neighborhoods
- Briargate homes for sale$539,500
- Cordera homes for sale$744,950
- Briargate homes for sale$538,900
- Falcon Estates homes for sale$400,000
- Powers homes for sale$459,900
- Old Farm homes for sale$449,500
Wolf Ranch, CO real estate trends
$650K
Sale price
+4.1%
since last year
since last year
$196
Sale $/sq ft
-8.2%
since last year
since last year
Under list price
0.2%
Days on market
83.5
Down payment
19.2%
Total homes sold
53
More to explore in Wolf Ranch, CO
Popular Markets in Colorado
- Denver homes for sale$599,000
- Colorado Springs homes for sale$485,600
- Boulder homes for sale$1,124,000
- Littleton homes for sale$629,900
- Aurora homes for sale$474,900
- Fort Collins homes for sale$550,000
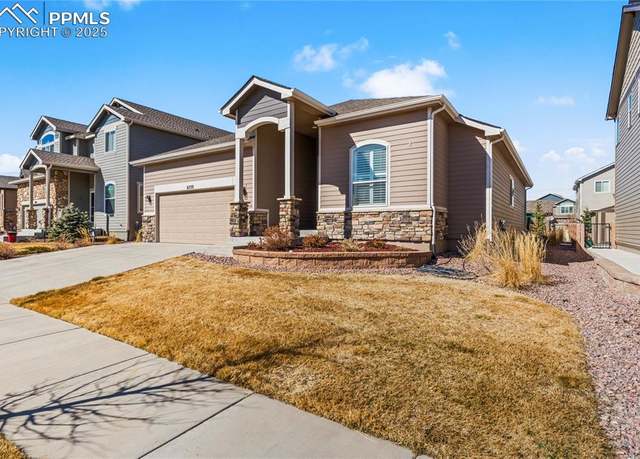 6758 Black Saddle Dr, Colorado Springs, CO 80924
6758 Black Saddle Dr, Colorado Springs, CO 80924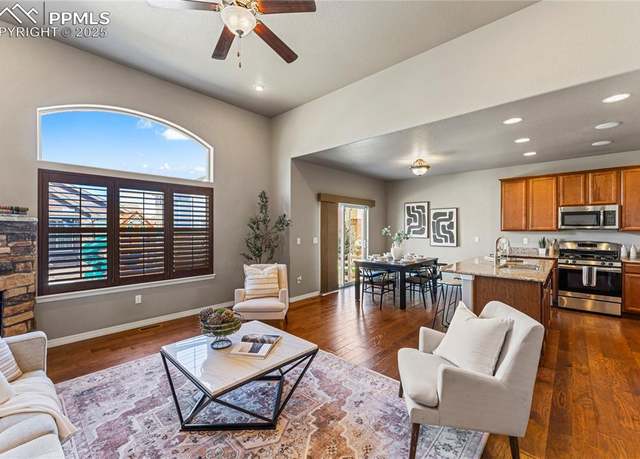 6758 Black Saddle Dr, Colorado Springs, CO 80924
6758 Black Saddle Dr, Colorado Springs, CO 80924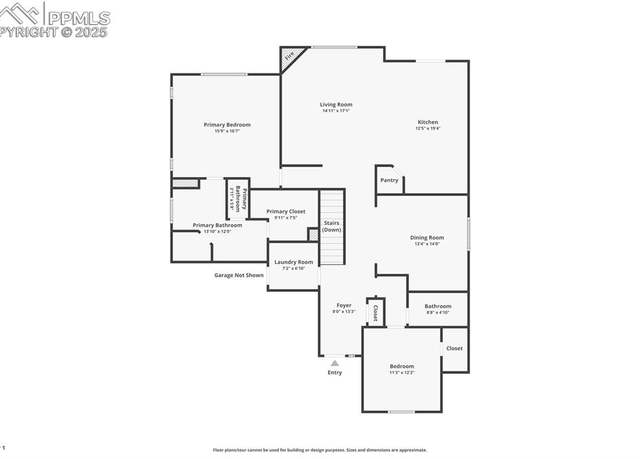 6758 Black Saddle Dr, Colorado Springs, CO 80924
6758 Black Saddle Dr, Colorado Springs, CO 80924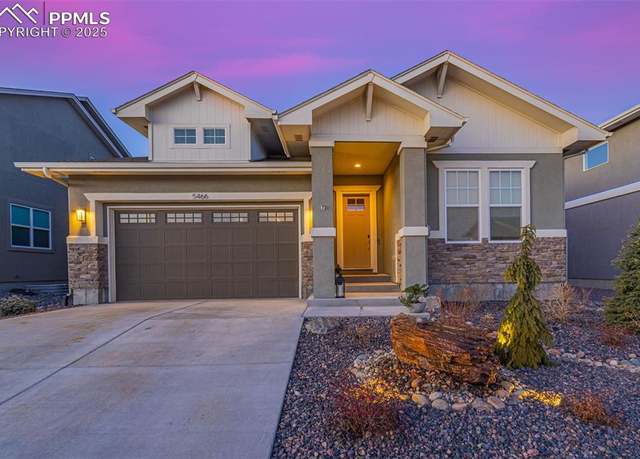 5466 Gansevoort Dr, Colorado Springs, CO 80924
5466 Gansevoort Dr, Colorado Springs, CO 80924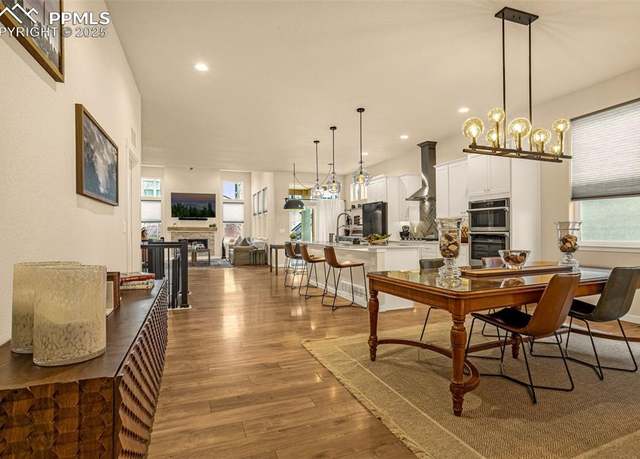 5466 Gansevoort Dr, Colorado Springs, CO 80924
5466 Gansevoort Dr, Colorado Springs, CO 80924 5466 Gansevoort Dr, Colorado Springs, CO 80924
5466 Gansevoort Dr, Colorado Springs, CO 80924 8760 Eckberg Hts, Colorado Springs, CO 80924
8760 Eckberg Hts, Colorado Springs, CO 80924 8760 Eckberg Hts, Colorado Springs, CO 80924
8760 Eckberg Hts, Colorado Springs, CO 80924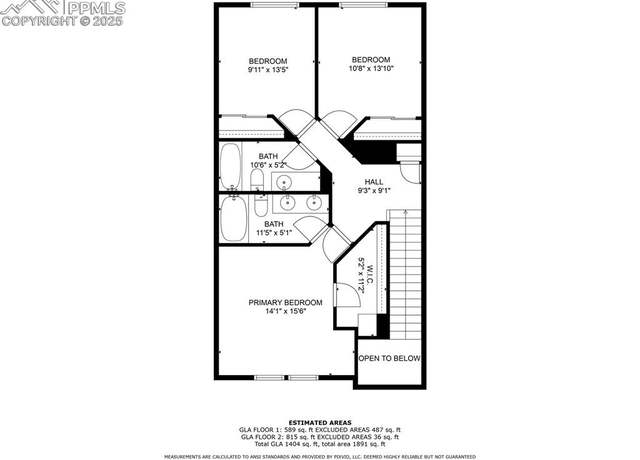 8760 Eckberg Hts, Colorado Springs, CO 80924
8760 Eckberg Hts, Colorado Springs, CO 80924 10083 Crews Gulch Ct, Colorado Springs, CO 80924
10083 Crews Gulch Ct, Colorado Springs, CO 80924 10083 Crews Gulch Ct, Colorado Springs, CO 80924
10083 Crews Gulch Ct, Colorado Springs, CO 80924 10083 Crews Gulch Ct, Colorado Springs, CO 80924
10083 Crews Gulch Ct, Colorado Springs, CO 80924 6058 Winings Fork Way, Colorado Springs, CO 80924
6058 Winings Fork Way, Colorado Springs, CO 80924 6058 Winings Fork Way, Colorado Springs, CO 80924
6058 Winings Fork Way, Colorado Springs, CO 80924 6058 Winings Fork Way, Colorado Springs, CO 80924
6058 Winings Fork Way, Colorado Springs, CO 80924 7717 Herard Vw, Colorado Springs, CO 80924
7717 Herard Vw, Colorado Springs, CO 80924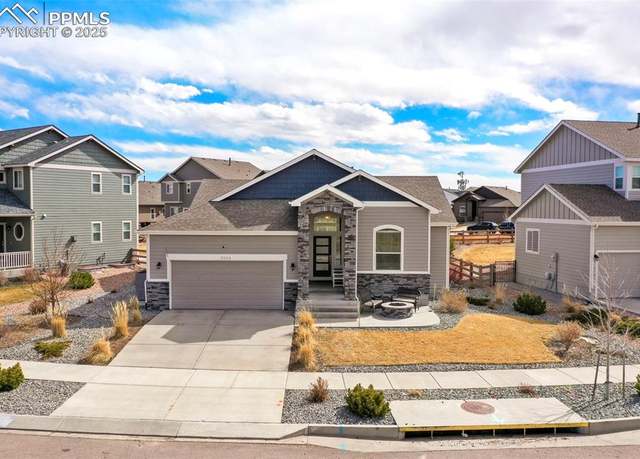 8269 Misty Moon Dr, Colorado Springs, CO 80924
8269 Misty Moon Dr, Colorado Springs, CO 80924 10329 Sharon Springs Dr, Colorado Springs, CO 80924
10329 Sharon Springs Dr, Colorado Springs, CO 80924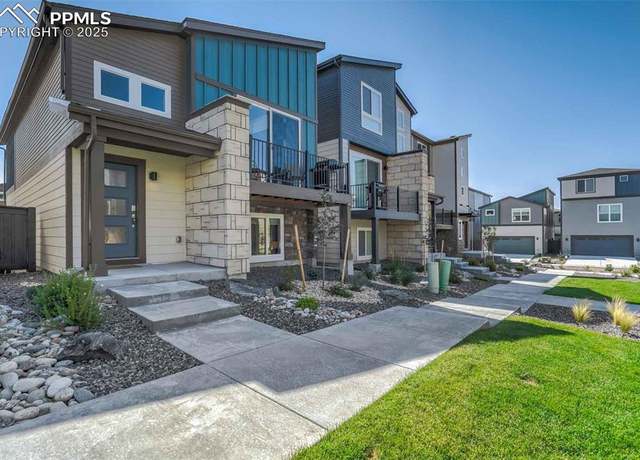 8762 Swagger Dr, Colorado Springs, CO 80924
8762 Swagger Dr, Colorado Springs, CO 80924 9463 Jollity Pt, Colorado Springs, CO 80924
9463 Jollity Pt, Colorado Springs, CO 80924 9455 Jollity Pt, Colorado Springs, CO 80924
9455 Jollity Pt, Colorado Springs, CO 80924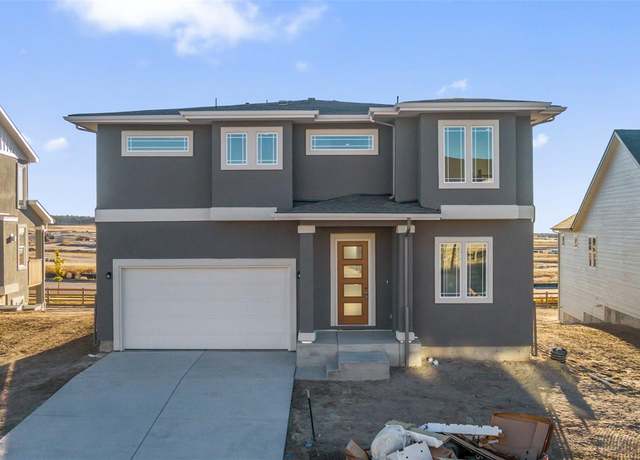 6429 Deco Dr, Colorado Springs, CO 80924
6429 Deco Dr, Colorado Springs, CO 80924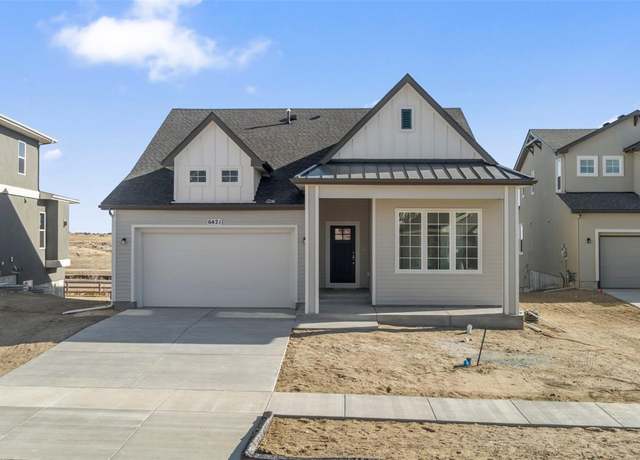 6421 Deco Dr, Colorado Springs, CO 80924
6421 Deco Dr, Colorado Springs, CO 80924 4544 Portillo Pl, Colorado Springs, CO 80924
4544 Portillo Pl, Colorado Springs, CO 80924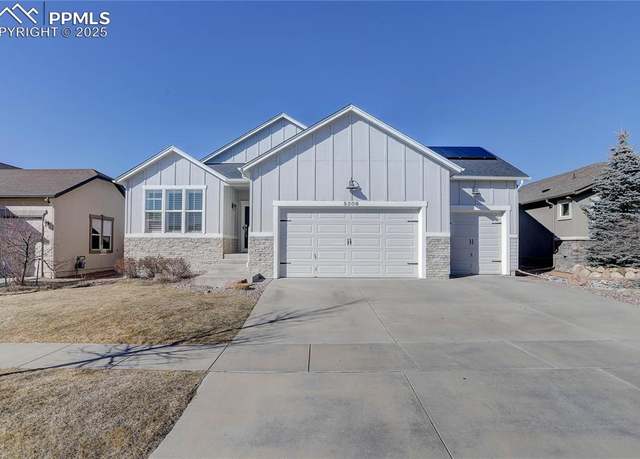 5206 Eldorado Canyon Ct, Colorado Springs, CO 80924
5206 Eldorado Canyon Ct, Colorado Springs, CO 80924 7815 Dry Willow Way, Colorado Springs, CO 80908
7815 Dry Willow Way, Colorado Springs, CO 80908 10155 Lake Arbor Ln, Colorado Springs, CO 80924
10155 Lake Arbor Ln, Colorado Springs, CO 80924 5831 Leon Young Dr, Colorado Springs, CO 80924
5831 Leon Young Dr, Colorado Springs, CO 80924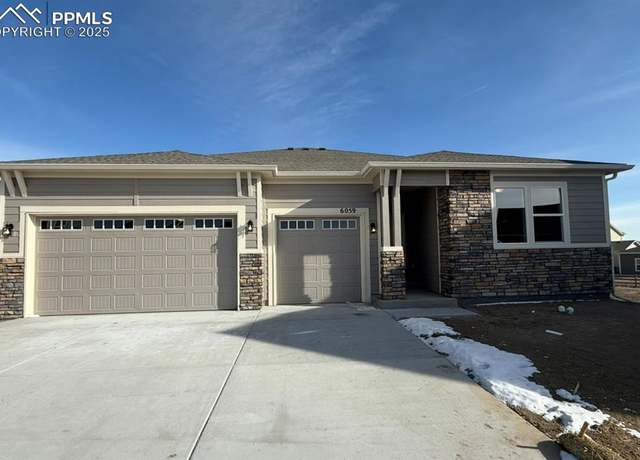 6059 Winings Fork Way, Colorado Springs, CO 80924
6059 Winings Fork Way, Colorado Springs, CO 80924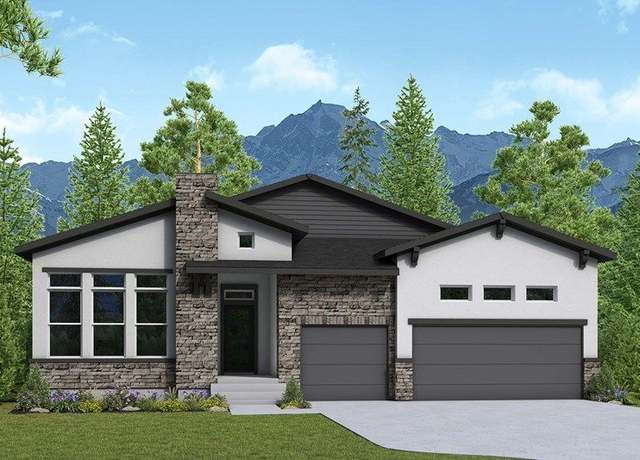 6688 Thimble Ct, Colorado Springs, CO 80924
6688 Thimble Ct, Colorado Springs, CO 80924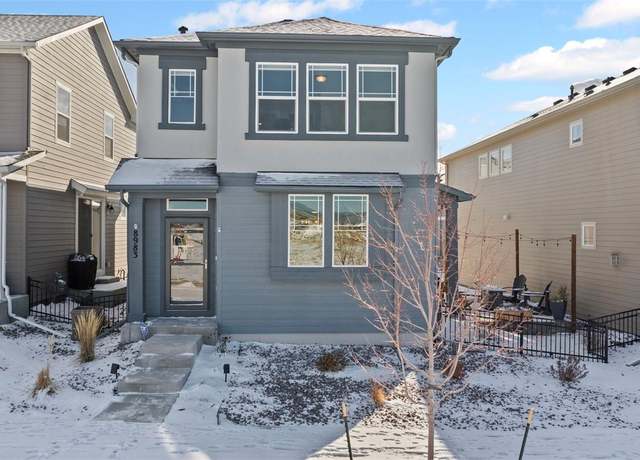 8983 Slinky Hts, Colorado Springs, CO 80924
8983 Slinky Hts, Colorado Springs, CO 80924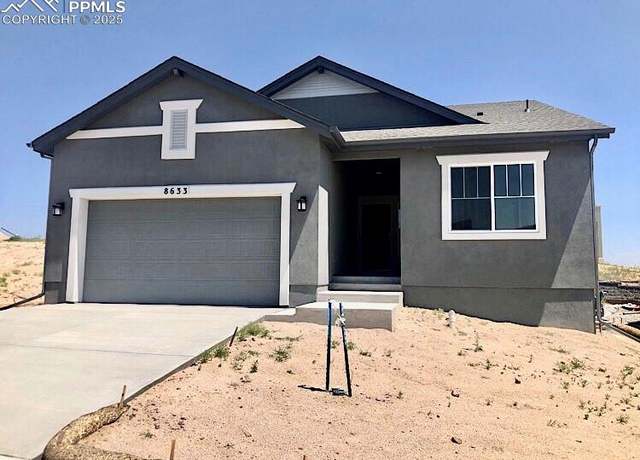 8633 Noreen Falls Dr, Colorado Springs, CO 80924
8633 Noreen Falls Dr, Colorado Springs, CO 80924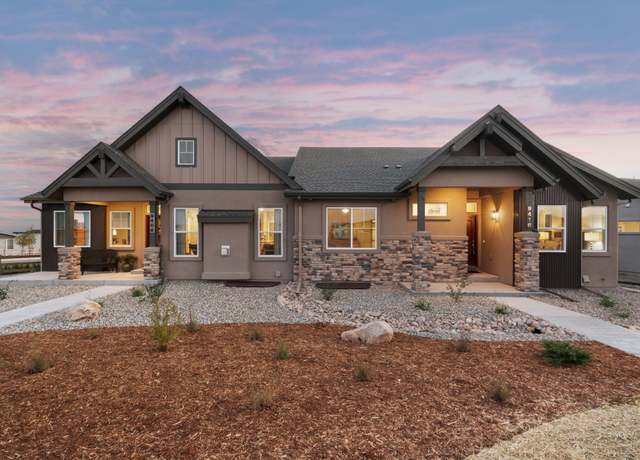 Solstice Plan, Colorado Springs, CO 80924
Solstice Plan, Colorado Springs, CO 80924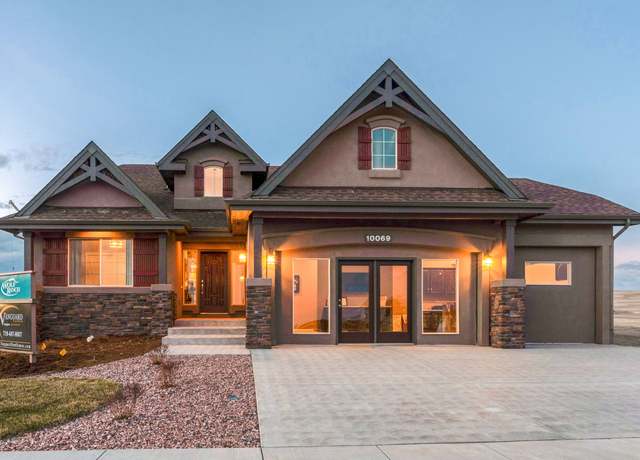 Brentford Plan, Colorado Springs, CO 80924
Brentford Plan, Colorado Springs, CO 80924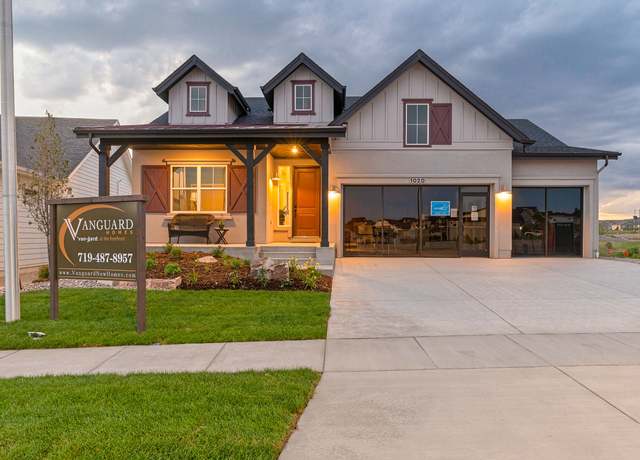 Hillingdon II Plan, Colorado Springs, CO 80924
Hillingdon II Plan, Colorado Springs, CO 80924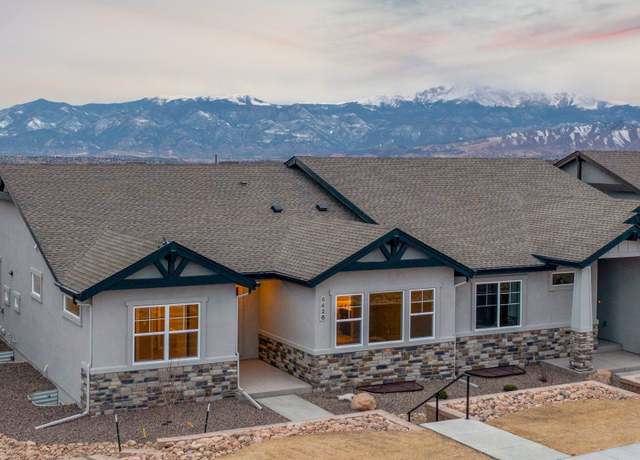 Oasis Plan, Colorado Springs, CO 80924
Oasis Plan, Colorado Springs, CO 80924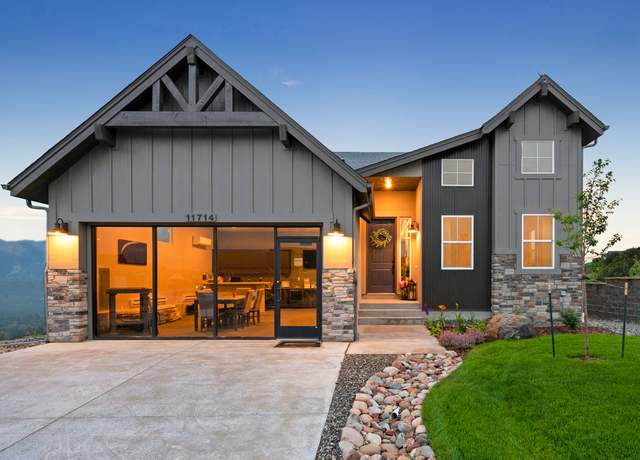 Falkirk Plan, Colorado Springs, CO 80924
Falkirk Plan, Colorado Springs, CO 80924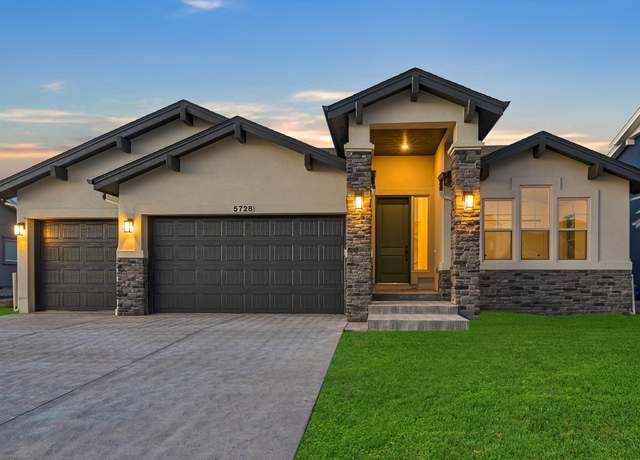 Hillingdon Plan, Colorado Springs, CO 80924
Hillingdon Plan, Colorado Springs, CO 80924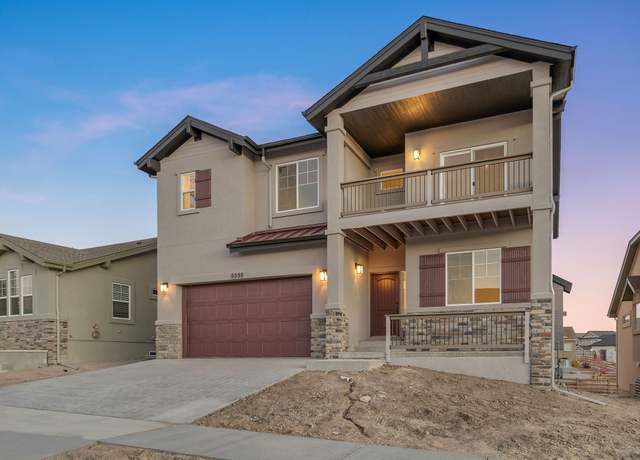 Eastleigh II Plan, Colorado Springs, CO 80924
Eastleigh II Plan, Colorado Springs, CO 80924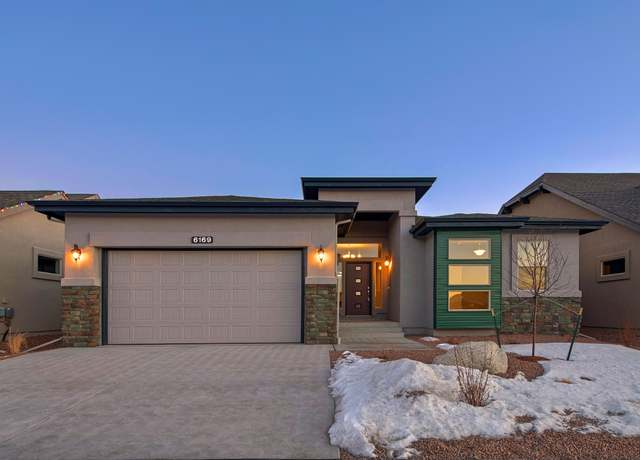 Lancashire Plan, Colorado Springs, CO 80924
Lancashire Plan, Colorado Springs, CO 80924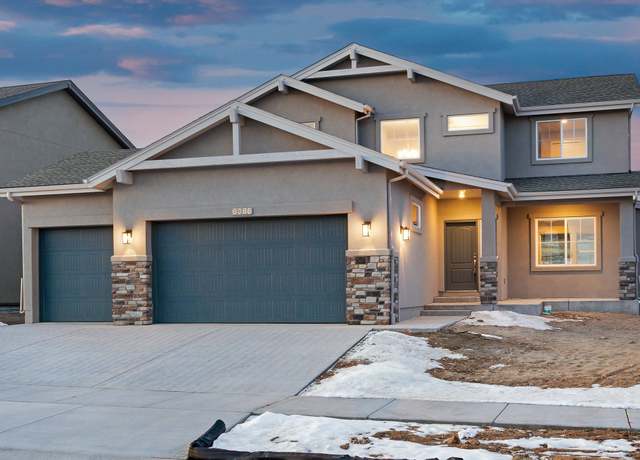 Colchester Plan, Colorado Springs, CO 80924
Colchester Plan, Colorado Springs, CO 80924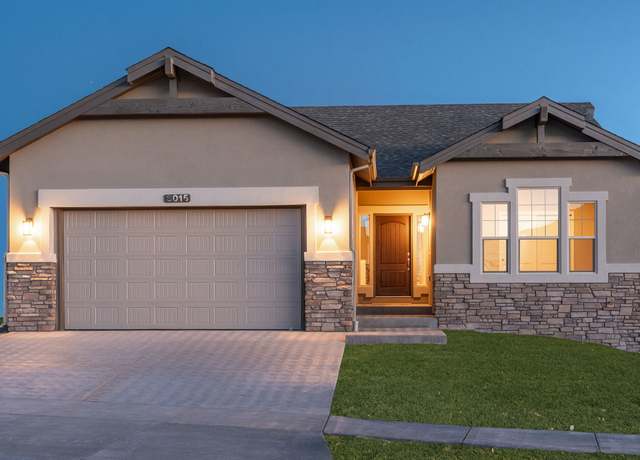 Somerton II Plan, Colorado Springs, CO 80924
Somerton II Plan, Colorado Springs, CO 80924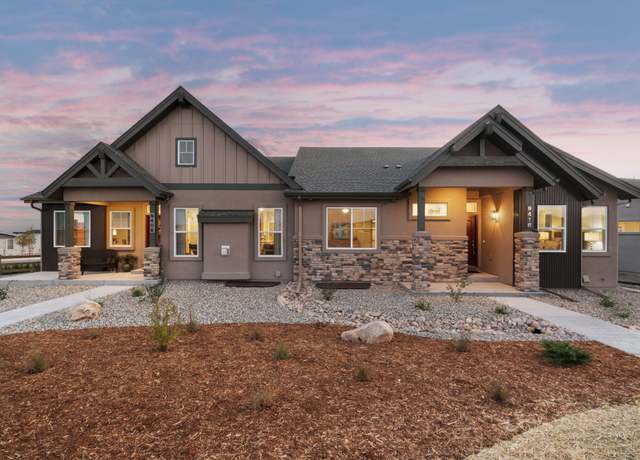 Allure Plan, Colorado Springs, CO 80924
Allure Plan, Colorado Springs, CO 80924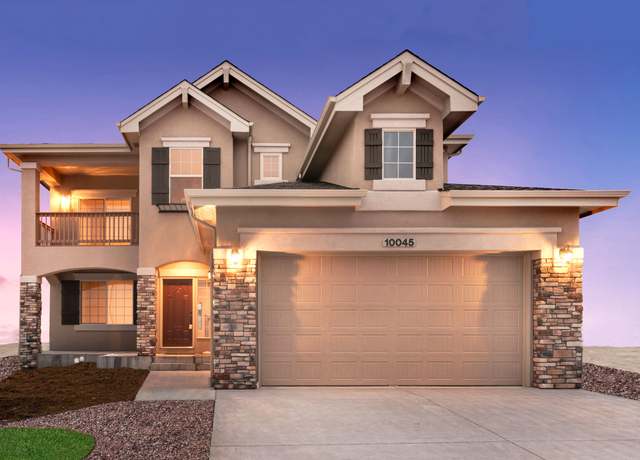 Waterford Plan, Colorado Springs, CO 80924
Waterford Plan, Colorado Springs, CO 80924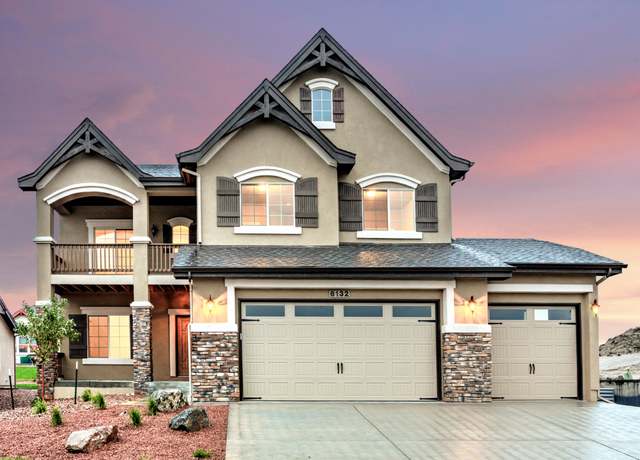 Kingsbridge Plan, Colorado Springs, CO 80924
Kingsbridge Plan, Colorado Springs, CO 80924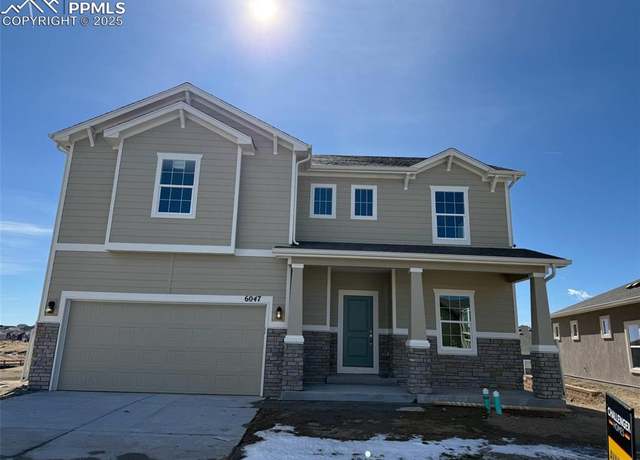 6047 Winings Fork Way, Colorado Springs, CO 80924
6047 Winings Fork Way, Colorado Springs, CO 80924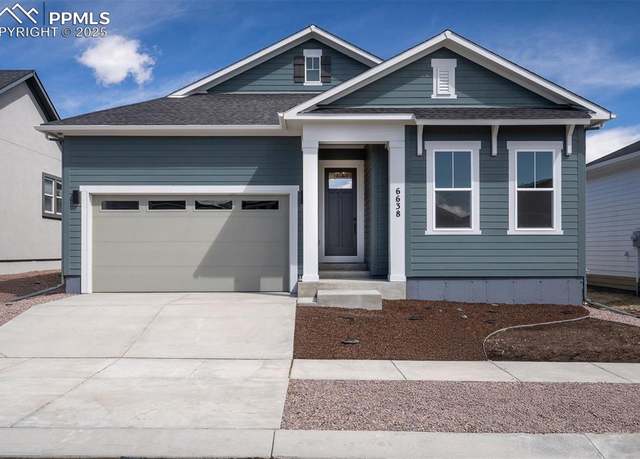 6638 Thimble Ct, Colorado Springs, CO 80924
6638 Thimble Ct, Colorado Springs, CO 80924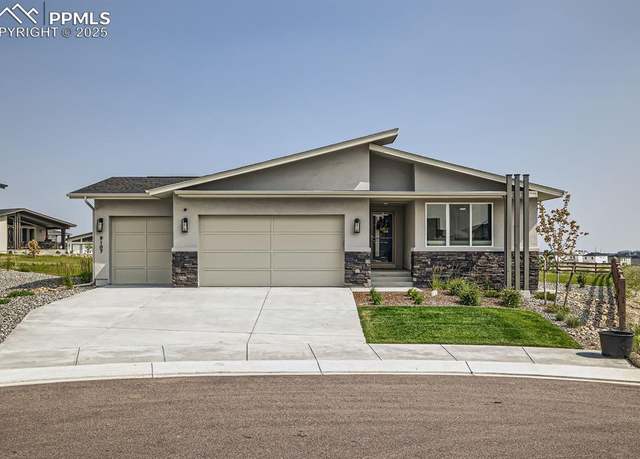 9107 Glitter Way, Colorado Springs, CO 80924
9107 Glitter Way, Colorado Springs, CO 80924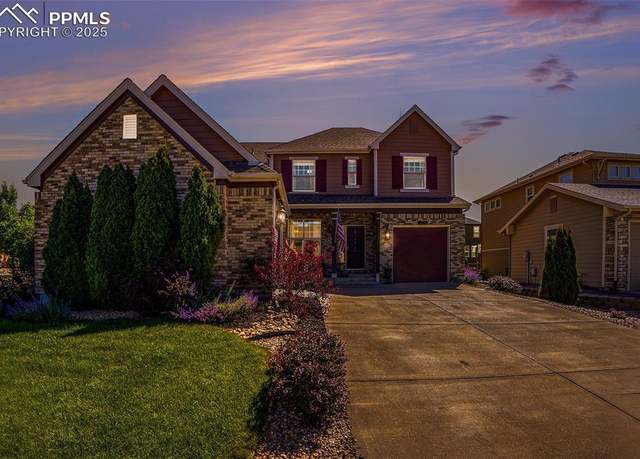 9115 Mcclintock Dr, Colorado Springs, CO 80924
9115 Mcclintock Dr, Colorado Springs, CO 80924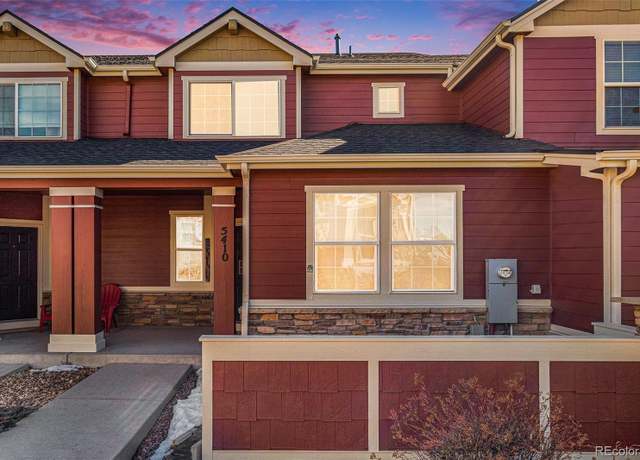 5410 Seal Aly, Colorado Springs, CO 80924
5410 Seal Aly, Colorado Springs, CO 80924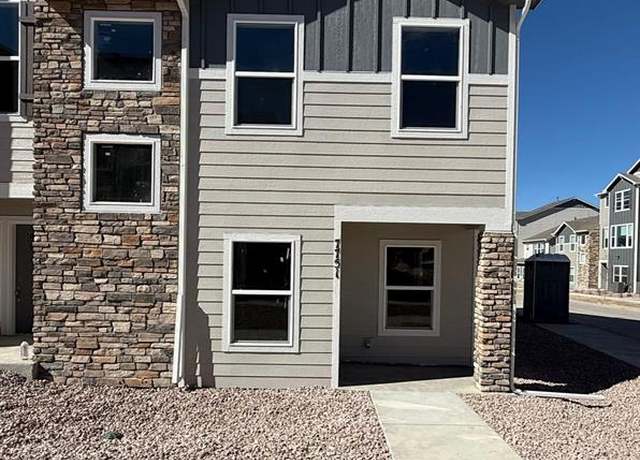 7751 Truchas Pt, Colorado Springs, CO 80924
7751 Truchas Pt, Colorado Springs, CO 80924

 United States
United States Canada
Canada