- Median Sale Price
- # of Homes Sold
- Median Days on Market
- 1 year
- 3 year
- 5 year
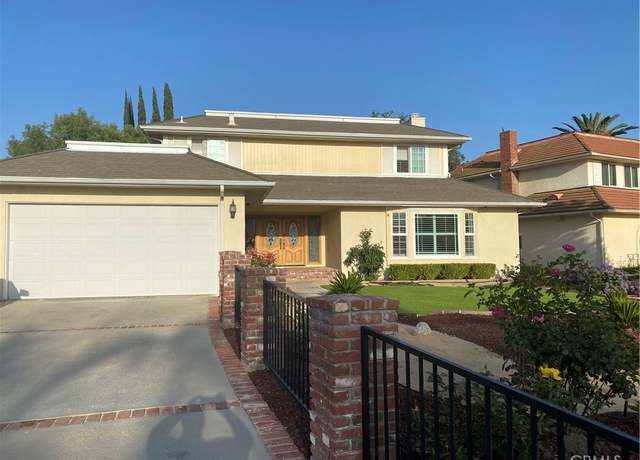 8718 Delmonico Ave, West Hills, CA 91304
8718 Delmonico Ave, West Hills, CA 91304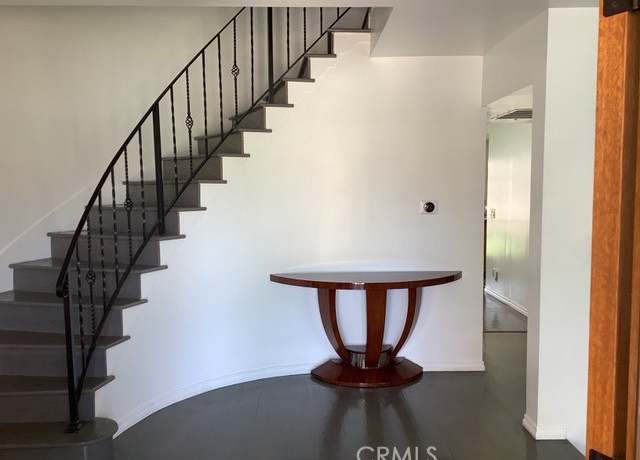 8718 Delmonico Ave, West Hills, CA 91304
8718 Delmonico Ave, West Hills, CA 91304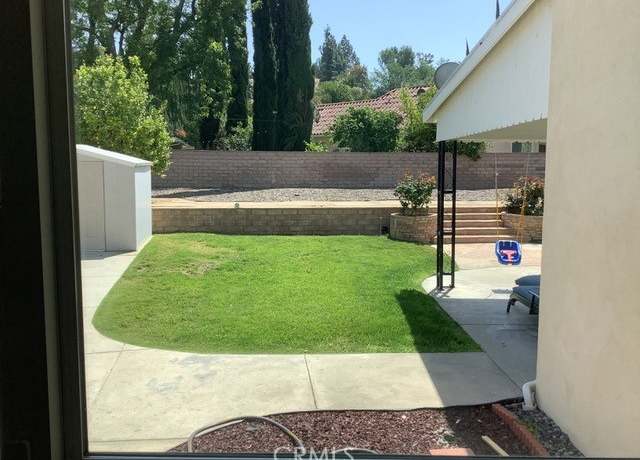 8718 Delmonico Ave, West Hills, CA 91304
8718 Delmonico Ave, West Hills, CA 91304West Hills, CA Homes for Sale
Incredible curb appeal highlights a large manicured & fenced-in front yard with mature rose and sago trees leading to front porch with leaded glass double front doors. Step inside the formal entry to find real wood newly refinished floors & a curved wrought iron staircase. Interior living spaces include spacious formal living room with large bay window & wood mantled fireplace, arched entry formal dining room with fireplace & wrought iron railing that overlooks the living room, plus separate family room/den with dual paned french doors that opens to the backyard with mature fruit trees. The kitchen features granite counters, custom cabinetry, stainless appliances, do
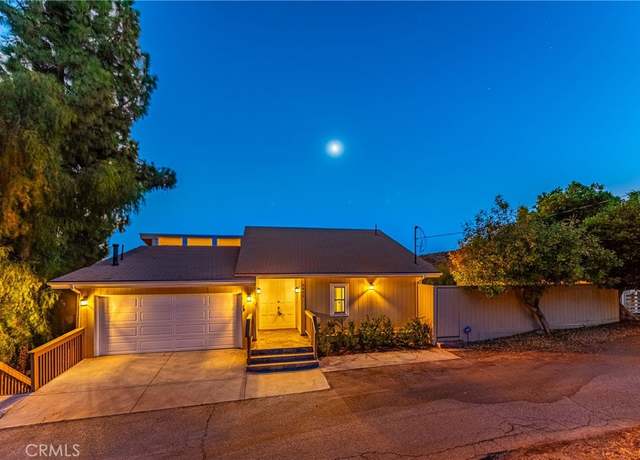 8462 HILLCROFT Dr, West Hills, CA 91304
8462 HILLCROFT Dr, West Hills, CA 91304 8462 HILLCROFT Dr, West Hills, CA 91304
8462 HILLCROFT Dr, West Hills, CA 91304 8462 HILLCROFT Dr, West Hills, CA 91304
8462 HILLCROFT Dr, West Hills, CA 91304West Hills, CA Homes for Sale
REMARKABLE TRI-LEVEL VIEW HOME WITH INCOME POTENTIAL! DISCOVER THIS IMPECCABLE TRI-LEVEL HOME NESTLED IN THE PICTURESQUE HILLS OF LAKESIDE PARK, WEST HILLS! SPANNING JUST UNDER 3,500 SQUARE FEET ON AN EXPANSIVE 8,500+ SQUARE FOOT LOT, THIS PROPERTY PRESENTS ENDLESS POSSIBILITIES WITH ITS UNIQUE LAYOUT, FEATURING 3 BEDROOMS AND 3 BATHROOMS ON THE MAIN LEVEL AND A FULLY SEPARATE ENTRANCE TO THE BOTTOM LEVEL APARTMENT. THE OPEN FLOOR PLAN WELCOMES YOU WITH SOARING VAULTED CEILINGS, BEAUTIFULLY INTEGRATED HARDWOOD FLOORING AND CARPET, AND RECESSED LIGHTING, CREATING AN AIRY ATMOSPHERE BATHED IN NATURAL LIGHT. ENJOY BREATHTAKING SUNSETS FROM THE WRAP-AROUND DECKS ON EVERY LEVEL, WITH THE LARGE S
Loading...
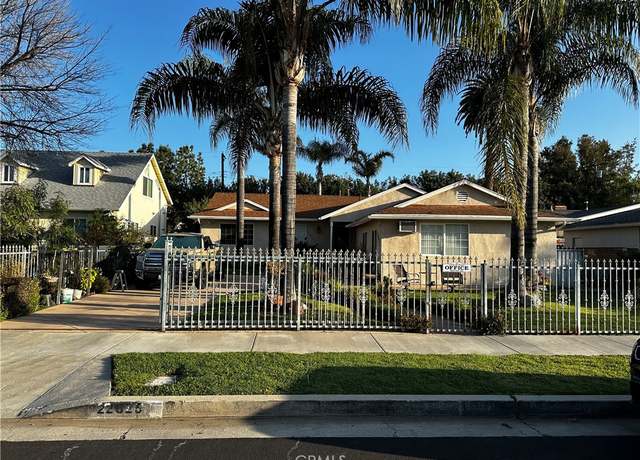 22625 Kittridge St, West Hills, CA 91307
22625 Kittridge St, West Hills, CA 91307West Hills, CA Homes for Sale
This 6 bedroom and 2.5 bathroom home is located on a quiet street in West Hills. This is strictly for investors looking for a VERY long term hold. Featuring just under 2400sf of living space and secured by long term tenants who operate an RCFE (Residential Care Facility) business from the home. Please note: The business is NOT for sale. Feel free to call with any questions!
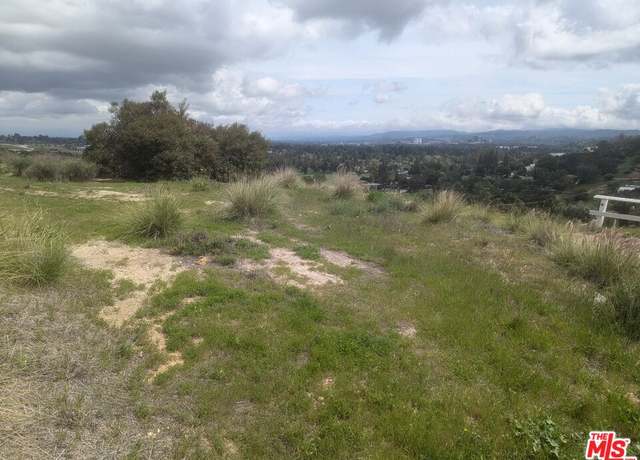 0 Hillcroft, West Hills, CA 91304
0 Hillcroft, West Hills, CA 91304 0 Hillcroft, West Hills, CA 91304
0 Hillcroft, West Hills, CA 91304 0 Hillcroft, West Hills, CA 91304
0 Hillcroft, West Hills, CA 91304West Hills, CA Homes for Sale
Beautiful Relatively Flat Lot And The Adjacent Lot Next(To The Right) To The Beautiful Home(8547 Hillcroft Dr 91304) Are Included In The Sale Bringing The Total Sq Footage To North Of 11,000 sq ft(Please Verify With A Professional As Agent And Brokerage Cannot Guarantee). .. The 2 Side By Side Lots Are Located In The Lakeside Park Area Of West Hills With Million Dollar Stunning Wraparound Views. .. The Lots Face North and West Towards The Ocean. .. And Also There Are Lots Of Animals And Birds. .. The Very Nice House Next Door Was Built In 2007(8547 Hillcroft Dr West Hills CA 91304). .. The Lots APNs Are 2017-021-010 And It's The Flatter Lot That Wraps Around The Hairpin Turn and 2017-021-01
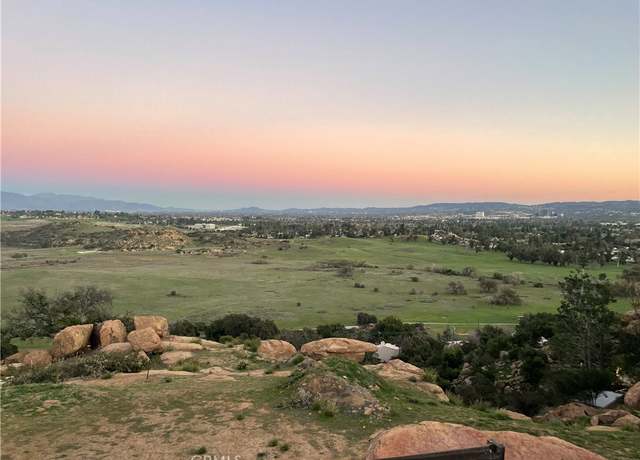 8740 Azul Dr, West Hills, CA 91304
8740 Azul Dr, West Hills, CA 91304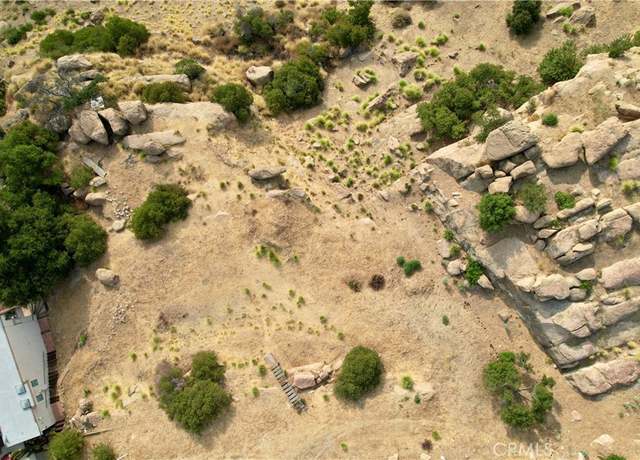 8740 Azul Dr, West Hills, CA 91304
8740 Azul Dr, West Hills, CA 91304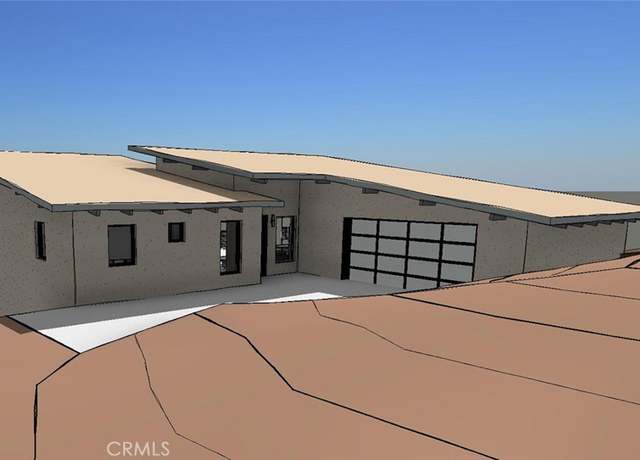 8740 Azul Dr, West Hills, CA 91304
8740 Azul Dr, West Hills, CA 91304West Hills, CA Homes for Sale
NEW PRICE!!! It is your time to seize an exceptional opportunity to craft your dream property on a truly extraordinary piece of land! These unique parcels, elevated above the San Fernando Valley, offer unparalleled panoramic views that capture the natural beauty of the Chatsworth Animal Preserve, the serene reservoir, the vibrant Warner Center, and the mesmerizing valley lights that twinkle at night. These remarkable parcels are beautifully situated among striking rock formations and neighboring homes, enhancing its picturesque setting. Four separate parcels, bundled together at a single, attractive price. Each parcel has been thoroughly surveyed, with essential utilities like sewer and
About us
Find us
Subsidiaries
Copyright: © 2025 Redfin. All rights reserved.
Updated January 2023: By searching, you agree to the Terms of Use, and Privacy Policy.
Do not sell or share my personal information.
REDFIN and all REDFIN variants, TITLE FORWARD, WALK SCORE, and the R logos, are trademarks of Redfin Corporation, registered or pending in the USPTO.
California DRE #01521930
Redfin is licensed to do business in New York as Redfin Real Estate. NY Standard Operating Procedures
New Mexico Real Estate Licenses
TREC: Info About Brokerage Services, Consumer Protection Notice
If you are using a screen reader, or having trouble reading this website, please call Redfin Customer Support for help at 1-844-759-7732.
 REDFIN IS COMMITTED TO AND ABIDES BY THE FAIR HOUSING ACT AND EQUAL OPPORTUNITY ACT. READ REDFIN'S FAIR HOUSING POLICY AND THE NEW YORK STATE FAIR HOUSING NOTICE.
REDFIN IS COMMITTED TO AND ABIDES BY THE FAIR HOUSING ACT AND EQUAL OPPORTUNITY ACT. READ REDFIN'S FAIR HOUSING POLICY AND THE NEW YORK STATE FAIR HOUSING NOTICE.
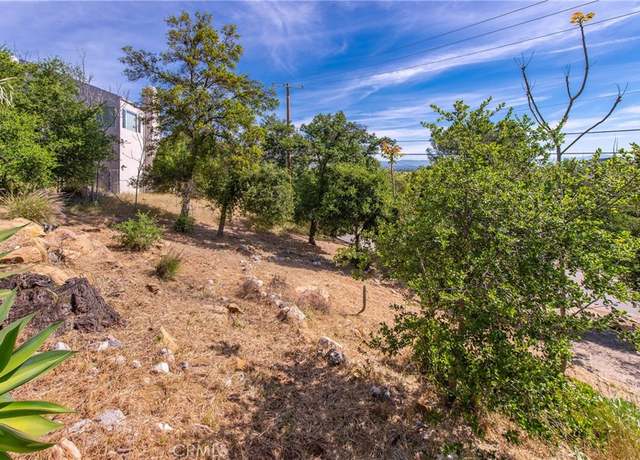 8657 VALLEY CIRCLE Blvd, West Hills, CA 91304
8657 VALLEY CIRCLE Blvd, West Hills, CA 91304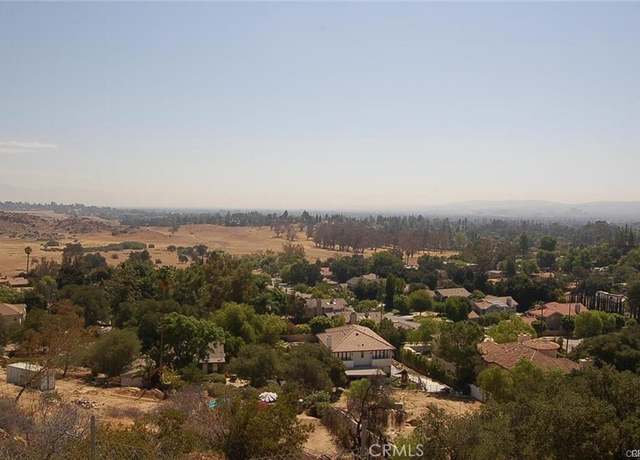 8584 Hillcroft Dr, West Hills, CA 91304
8584 Hillcroft Dr, West Hills, CA 91304