NEW 5 HRS AGO
$899,900
4 beds3 baths2,447 sq ft
15996 Testarossa St, Lathrop, CA 95330
Car-dependent
Listing provided by Zillow
NEW 17 HRS AGO
$642,310
4 beds2 baths1,730 sq ft
15448 Gallatin Rd, Lathrop, CA 95330
4,898 sq ft lot • 2 garage spots • Car-dependent
Loading...

$675,000
4 beds2 baths1,843 sq ft
887 Loon St, Lathrop, CA 95330
5,497 sq ft lot • 2 garage spots • Car-dependent
Hero Real Estate
$725,000
5 beds3 baths2,537 sq ft
1227 Richardson Rd, Lathrop, CA 95330
7,781 sq ft lot • 2 garage spots • Car-dependent

$684,990
5 beds3.5 baths2,378 sq ft
347 Pismo Dr, Lathrop, CA 95330
4,303 sq ft lot • 2 garage spots • Car-dependent
KB HOME Sales-Northern California Inc, KB HOME Sales-Northern California Inc
$830,990
5 beds3 baths2,924 sq ft
343 Monastery Dr, Lathrop, CA 95330
K. Hovnanian California Operations
$730,444
5 beds3 baths2,630 sq ft
15440 Gallatin Rd, Lathrop, CA 95330
$659,000
3 beds2 baths1,502 sq ft
989 Osprey Dr, Lathrop, CA 95330
Keller Williams Realty
$679,990
5 beds3.5 baths2,378 sq ft
499 Pismo Dr, Lathrop, CA 95330
Listing provided by Zillow
$749,999
4 beds2.5 baths2,199 sq ft
917 Tern Dr, Lathrop, CA 95330
eXp Realty of California Inc., EXP Realty of California
$720,983
4 beds3 baths2,380 sq ft
15424 Gallatin Rd, Lathrop, CA 95330
$655,616
4 beds3 baths1,870 sq ft
15432 Gallatin Rd, Lathrop, CA 95330
$698,900
4 beds3 baths2,269 sq ft
16013 Testarossa St, Lathrop, CA 95330
$733,900
4 beds3 baths2,447 sq ft
16024 Testarossa St, Lathrop, CA 95330
$715,900
4 beds3 baths2,030 sq ft
16038 Testarossa St, Lathrop, CA 95330
$697,900
4 beds3.5 baths2,030 sq ft
16027 Testarossa St, Lathrop, CA 95330
Listing provided by Zillow
Loading...
$689,900
4 beds2 baths2,293 sq ft
15316 Barbara Terry Blvd, Lathrop, CA 95330
Star Real Estate
$747,990
5 beds3 baths2,461 sq ft
Aegean Plan, Lathrop, CA 95330
Listing provided by Zillow
$755,990
5 beds3 baths2,823 sq ft
Knoxville Plan, Lathrop, CA 95330
Listing provided by Zillow
$779,990
4 beds3 baths2,933 sq ft
Macon II Plan, Lathrop, CA 95330
Listing provided by Zillow
$731,990
3 beds3 baths2,558 sq ft
Oban Plan, Lathrop, CA 95330
Listing provided by Zillow
$787,990
4 beds3 baths2,924 sq ft
Macon ll Plan, Lathrop, CA 95330
Listing provided by Zillow
$809,990
5 beds4.5 baths3,244 sq ft
Brisbane Plan, Lathrop, CA 95330
Listing provided by Zillow
$754,990
4 beds3 baths2,274 sq ft
Aegean ESP Plan, Lathrop, CA 95330
Listing provided by Zillow
$698,695
4 beds3.5 baths2,030 sq ft
15999 Testarossa St, Lathrop, CA 95330
Listing provided by Zillow
Loading...
$749,000
5 beds3 baths2,311 sq ft
15558 Loop River Rd, Lathrop, CA 95330
$743,654
5 beds3 baths2,630 sq ft
1059 Jarup Dr, Lathrop, CA 95330
$671,481
4 beds2 baths1,730 sq ft
15412 Gallatin Rd, Lathrop, CA 95330
$834,708
5 beds3 baths2,823 sq ft
15936 Bandon Ln, Lathrop, CA 95330
Listing provided by Zillow
$852,066
4 beds3 baths2,924 sq ft
15920 Bandon Ln, Lathrop, CA 95330
Listing provided by Zillow
$852,164
4 beds3 baths2,924 sq ft
15904 Bandon Ln, Lathrop, CA 95330
Listing provided by Zillow
$691,156
4 beds3 baths1,870 sq ft
1023 Jarup Dr, Lathrop, CA 95330
$726,737
4 beds3 baths2,380 sq ft
1035 Jarup Dr, Lathrop, CA 95330
$776,441
5 beds3 baths2,630 sq ft
15404 Gallatin Rd, Lathrop, CA 95330
$585,000
3 beds2 baths1,320 sq ft
306 Panama St, Lathrop, CA 95330
Pacific Real Estate
$725,000
4 beds2 baths2,293 sq ft
612 Chimes St, Lathrop, CA 95330
$699,000
4 beds2 baths1,948 sq ft
910 Shearwater Rd, Lathrop, CA 95330
$699,990
5 beds3 baths2,558 sq ft
556 Rosedale Way, Lathrop, CA 95330
KB HOME Sales-Northern California Inc, KB HOME Sales-Northern California Inc
$709,490
5 beds3 baths2,311 sq ft
16470 Malibu Dr, Lathrop, CA 95330
D R Horton America's Builder
$599,490
3 beds2.5 baths1,701 sq ft
16453 Malibu Dr, Lathrop, CA 95330
D R Horton America's Builder
$614,490
3 beds2.5 baths1,701 sq ft
16477 Malibu Dr, Lathrop, CA 95330
D R Horton America's Builder
Average home prices near Central Lathrop, CA
Cities
- Stockton homes for sale$477,500
- French Camp homes for sale$899,900
- Patterson homes for sale$550,000
- Modesto homes for sale$482,250
- Manteca homes for sale$669,900
- Escalon homes for sale$575,000
Neighborhoods
Central Lathrop, CA real estate trends
$689K
Sale price
-3.3%
since last year
since last year
$374
Sale $/sq ft
+24.7%
since last year
since last year
Under list price
1.1%
Days on market
63
Down payment
20.0%
Total homes sold
13
More to explore in Central Lathrop, CA
Popular Markets in California
- San Diego homes for sale$959,950
- Los Angeles homes for sale$1,249,500
- San Francisco homes for sale$1,250,000
- San Jose homes for sale$1,295,407
- Irvine homes for sale$1,819,995
- Fremont homes for sale$1,340,000
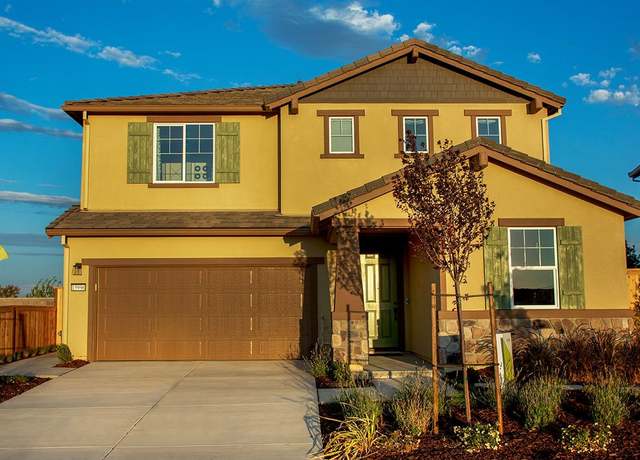 15996 Testarossa St, Lathrop, CA 95330
15996 Testarossa St, Lathrop, CA 95330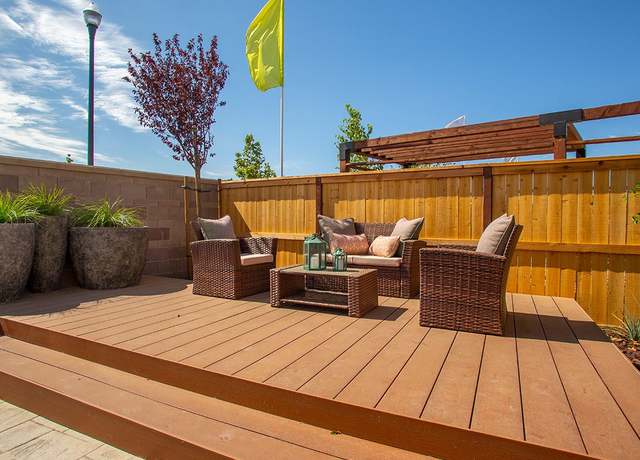 15996 Testarossa St, Lathrop, CA 95330
15996 Testarossa St, Lathrop, CA 95330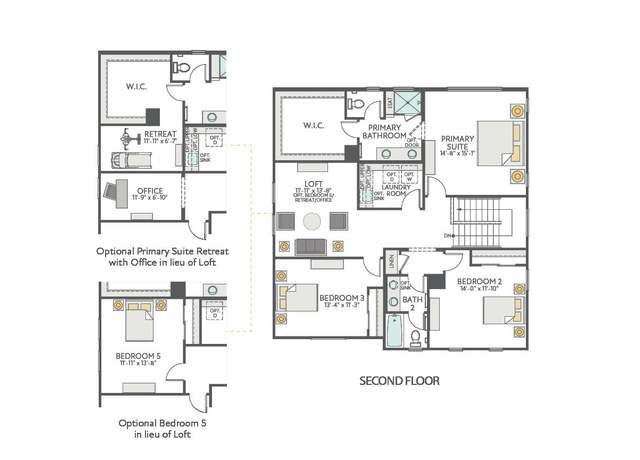 15996 Testarossa St, Lathrop, CA 95330
15996 Testarossa St, Lathrop, CA 95330 15448 Gallatin Rd, Lathrop, CA 95330
15448 Gallatin Rd, Lathrop, CA 95330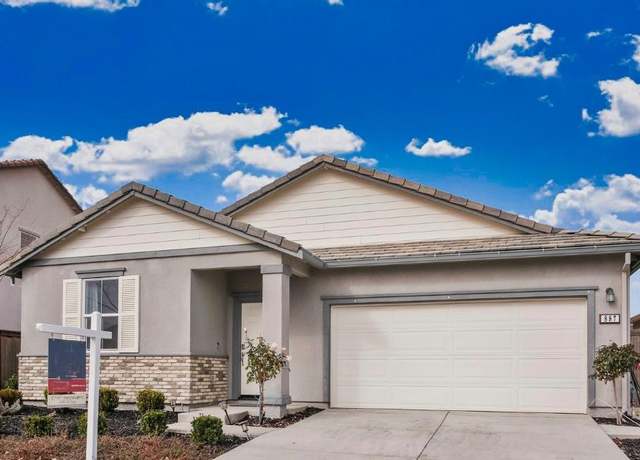 887 Loon St, Lathrop, CA 95330
887 Loon St, Lathrop, CA 95330 887 Loon St, Lathrop, CA 95330
887 Loon St, Lathrop, CA 95330 887 Loon St, Lathrop, CA 95330
887 Loon St, Lathrop, CA 95330 1227 Richardson Rd, Lathrop, CA 95330
1227 Richardson Rd, Lathrop, CA 95330 1227 Richardson Rd, Lathrop, CA 95330
1227 Richardson Rd, Lathrop, CA 95330 1227 Richardson Rd, Lathrop, CA 95330
1227 Richardson Rd, Lathrop, CA 95330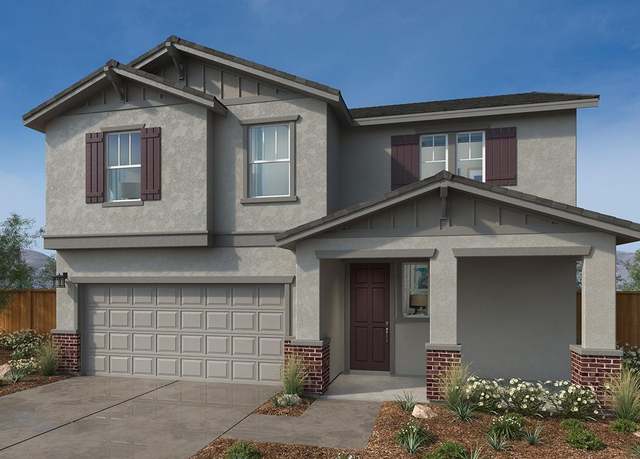 347 Pismo Dr, Lathrop, CA 95330
347 Pismo Dr, Lathrop, CA 95330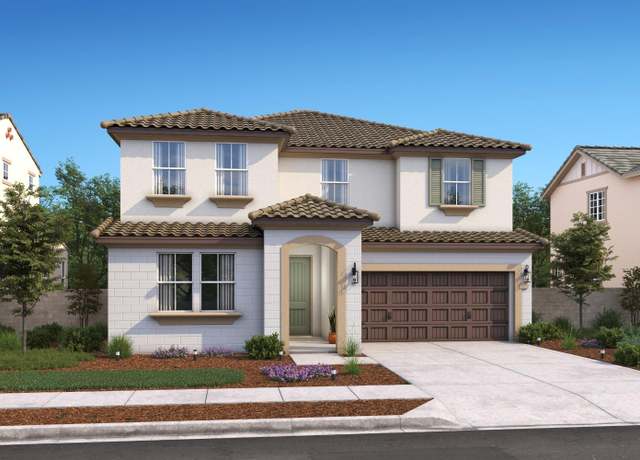 343 Monastery Dr, Lathrop, CA 95330
343 Monastery Dr, Lathrop, CA 95330 15440 Gallatin Rd, Lathrop, CA 95330
15440 Gallatin Rd, Lathrop, CA 95330 989 Osprey Dr, Lathrop, CA 95330
989 Osprey Dr, Lathrop, CA 95330 499 Pismo Dr, Lathrop, CA 95330
499 Pismo Dr, Lathrop, CA 95330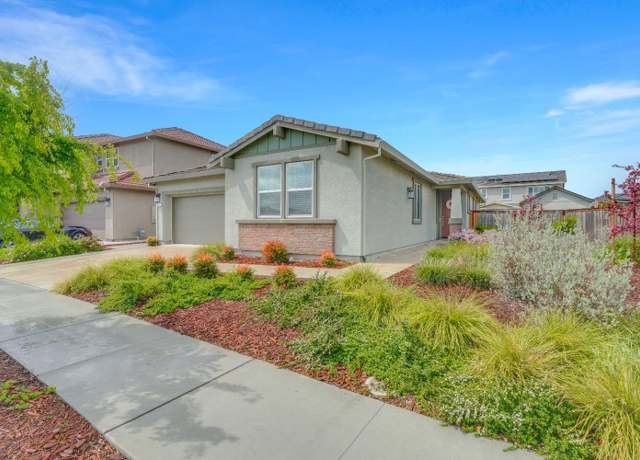 917 Tern Dr, Lathrop, CA 95330
917 Tern Dr, Lathrop, CA 95330 15424 Gallatin Rd, Lathrop, CA 95330
15424 Gallatin Rd, Lathrop, CA 95330 15432 Gallatin Rd, Lathrop, CA 95330
15432 Gallatin Rd, Lathrop, CA 95330 16013 Testarossa St, Lathrop, CA 95330
16013 Testarossa St, Lathrop, CA 95330 16024 Testarossa St, Lathrop, CA 95330
16024 Testarossa St, Lathrop, CA 95330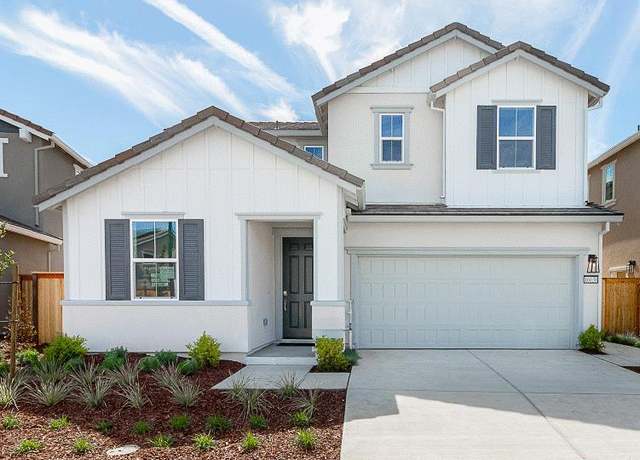 16038 Testarossa St, Lathrop, CA 95330
16038 Testarossa St, Lathrop, CA 95330 16027 Testarossa St, Lathrop, CA 95330
16027 Testarossa St, Lathrop, CA 95330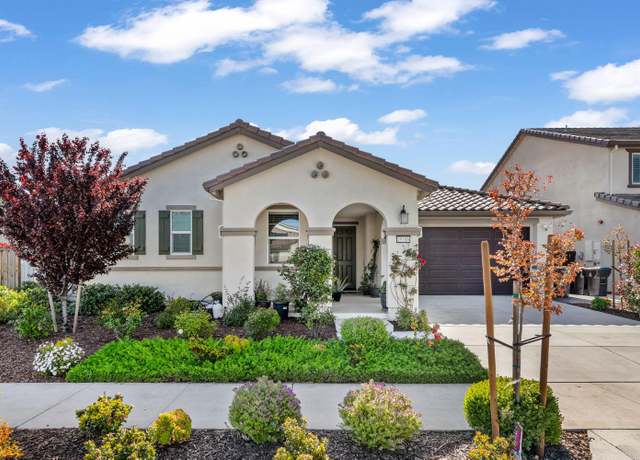 15316 Barbara Terry Blvd, Lathrop, CA 95330
15316 Barbara Terry Blvd, Lathrop, CA 95330 Aegean Plan, Lathrop, CA 95330
Aegean Plan, Lathrop, CA 95330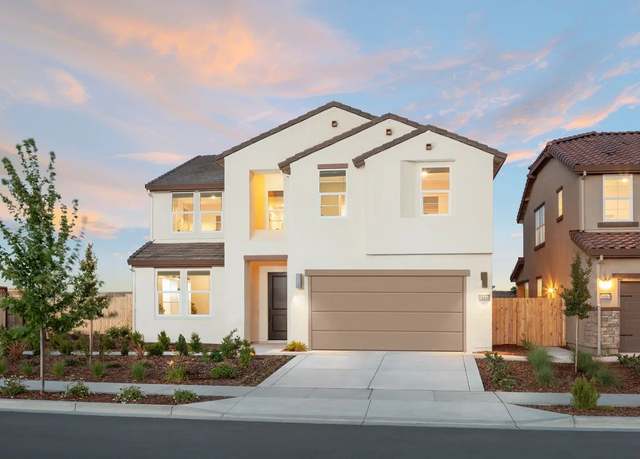 Knoxville Plan, Lathrop, CA 95330
Knoxville Plan, Lathrop, CA 95330 Macon II Plan, Lathrop, CA 95330
Macon II Plan, Lathrop, CA 95330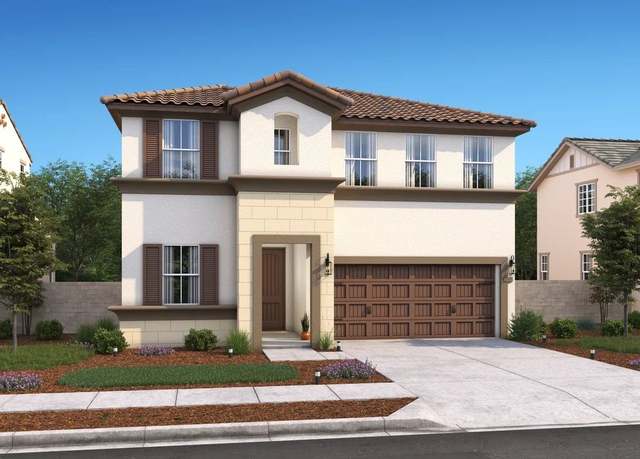 Oban Plan, Lathrop, CA 95330
Oban Plan, Lathrop, CA 95330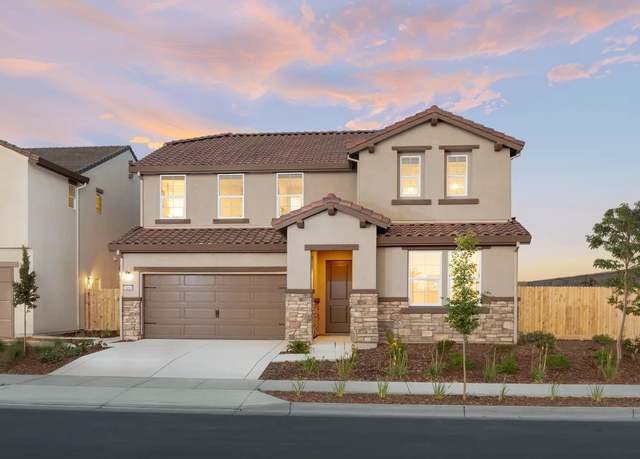 Macon ll Plan, Lathrop, CA 95330
Macon ll Plan, Lathrop, CA 95330 Brisbane Plan, Lathrop, CA 95330
Brisbane Plan, Lathrop, CA 95330 Aegean ESP Plan, Lathrop, CA 95330
Aegean ESP Plan, Lathrop, CA 95330 15999 Testarossa St, Lathrop, CA 95330
15999 Testarossa St, Lathrop, CA 95330 15558 Loop River Rd, Lathrop, CA 95330
15558 Loop River Rd, Lathrop, CA 95330 1059 Jarup Dr, Lathrop, CA 95330
1059 Jarup Dr, Lathrop, CA 95330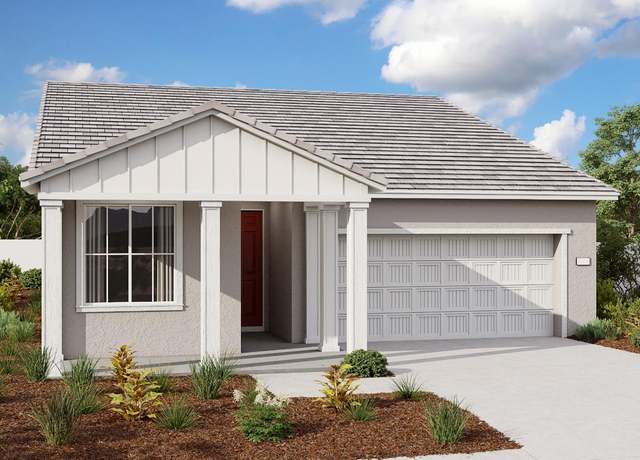 15412 Gallatin Rd, Lathrop, CA 95330
15412 Gallatin Rd, Lathrop, CA 95330 15936 Bandon Ln, Lathrop, CA 95330
15936 Bandon Ln, Lathrop, CA 95330 15920 Bandon Ln, Lathrop, CA 95330
15920 Bandon Ln, Lathrop, CA 95330 15904 Bandon Ln, Lathrop, CA 95330
15904 Bandon Ln, Lathrop, CA 95330 1023 Jarup Dr, Lathrop, CA 95330
1023 Jarup Dr, Lathrop, CA 95330 1035 Jarup Dr, Lathrop, CA 95330
1035 Jarup Dr, Lathrop, CA 95330 15404 Gallatin Rd, Lathrop, CA 95330
15404 Gallatin Rd, Lathrop, CA 95330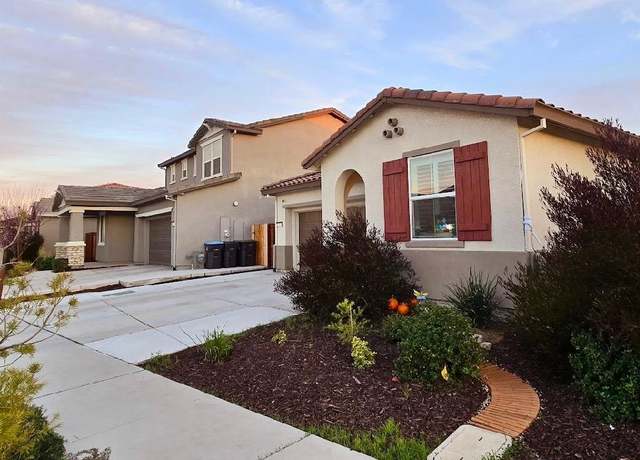 306 Panama St, Lathrop, CA 95330
306 Panama St, Lathrop, CA 95330 612 Chimes St, Lathrop, CA 95330
612 Chimes St, Lathrop, CA 95330 910 Shearwater Rd, Lathrop, CA 95330
910 Shearwater Rd, Lathrop, CA 95330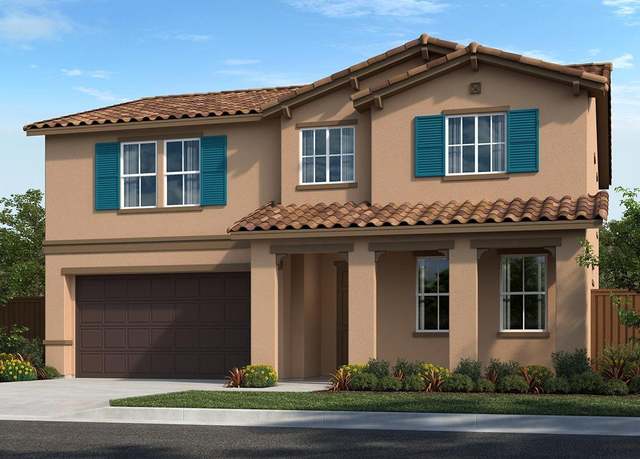 556 Rosedale Way, Lathrop, CA 95330
556 Rosedale Way, Lathrop, CA 95330 16470 Malibu Dr, Lathrop, CA 95330
16470 Malibu Dr, Lathrop, CA 95330 16453 Malibu Dr, Lathrop, CA 95330
16453 Malibu Dr, Lathrop, CA 95330 16477 Malibu Dr, Lathrop, CA 95330
16477 Malibu Dr, Lathrop, CA 95330

 United States
United States Canada
Canada