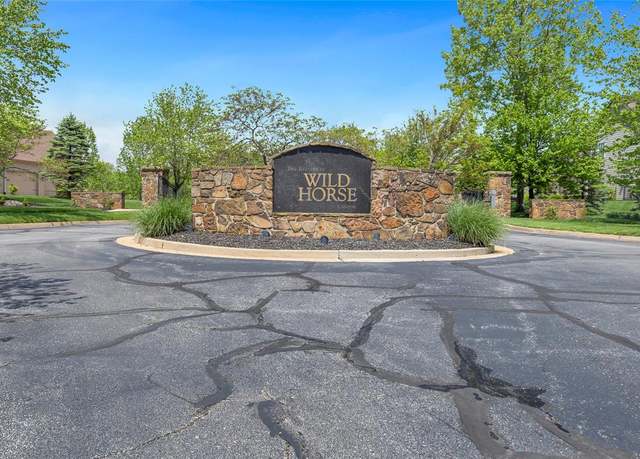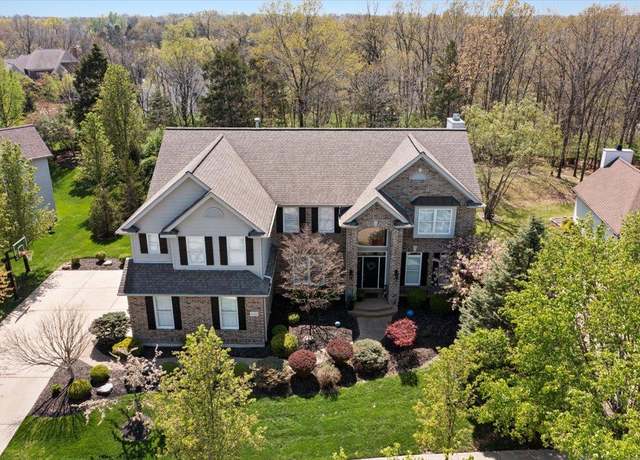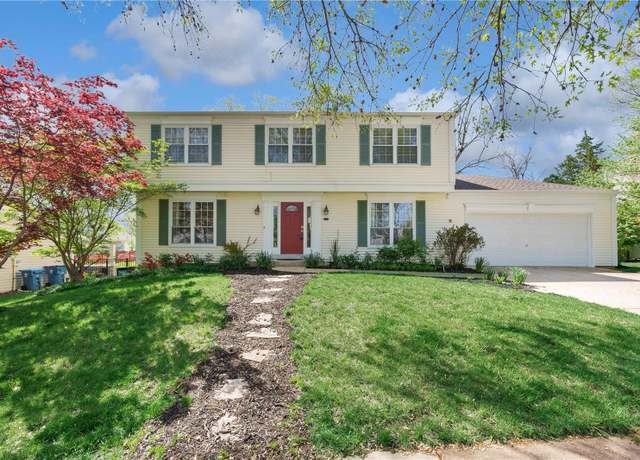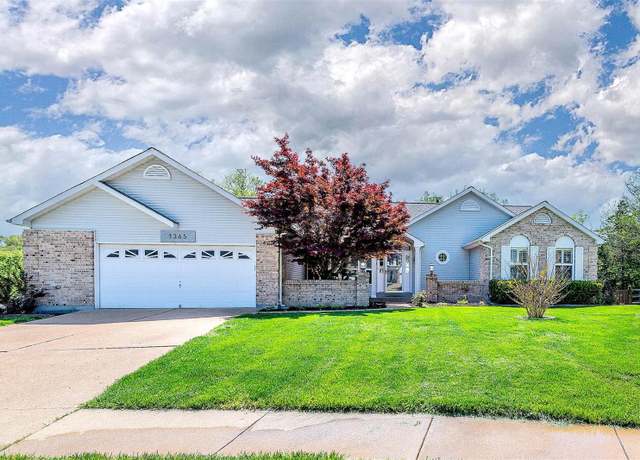COMING SOON
$525,000
4 beds3 baths3,430 sq ft
16042 Nantucket Island Dr, Wildwood, MO 63040
0.26 acre lot • $54 HOA • 3 garage spots
COMING SOON
$2,350,000
5 beds6.5 baths7,911 sq ft
18231 Canyon Forest Ct, Chesterfield, MO 63005
1.04 acre lot • $183 HOA • 4 garage spots
Loading...
OPEN TODAY, 1PM TO 3PM
$520,000
4 beds4.5 baths4,441 sq ft
318 Fox Hollow Woods Dr, Ballwin, MO 63021
0.29 acre lot • 2 garage spots • Car-dependent
$179,000
3 beds2 baths1,150 sq ft
160 Cumberland Park Ct Unit G, Ballwin, MO 63011
2,962 sq ft lot • $250 HOA • Garage
OPEN TODAY, 1PM TO 3PM
$490,000
3 beds2.5 baths1,972 sq ft
17010 Main St, Wildwood, MO 63040
4,008 sq ft lot • $44 HOA • 2 garage spots
$200,000
2 beds1 bath1,425 sq ft
49 High View Dr, Eureka, MO 63025
$533,553
4 beds2.5 baths2,940 sq ft
1170 Bloomfield Dr, Eureka, MO 63025
$489,903
4 beds2.5 baths2,784 sq ft
1416 Bloomfield Dr, Eureka, MO 63025
$284,900
3 beds1 bath1,025 sq ft
930 Crestland Dr, Ballwin, MO 63011
$937,500
5 beds4.5 baths4,830 sq ft
17736 Greystone Terrace Dr, Wildwood, MO 63005
$460,000
4 beds3 baths3,716 sq ft
226 Hunters Heights Ct, Eureka, MO 63025
$250,000
3 beds1 bath925 sq ft
241 Dennison Dr, Ballwin, MO 63021
$450,000
4 beds3.5 baths3,247 sq ft
5417 Sunflower Dr, Eureka, MO 63025
$419,900
3 beds3 baths3,118 sq ft
273 White Tree Ln, Ballwin, MO 63011
$649,000
4 beds3 baths2,492 sq ft
489 Westglen Village Dr, Ballwin, MO 63021
$305,000
3 beds2.5 baths1,600 sq ft
700 Williams Dr, Eureka, MO 63025
Loading...
$495,000
4 beds3 baths3,312 sq ft
16130 Surfview Ct, Wildwood, MO 63040
$874,900
5 beds4.5 baths4,759 sq ft
17643 Ailanthus Dr, Wildwood, MO 63005
$450,000
3 beds2.5 baths2,368 sq ft
16308 Downey Terrace Ct, Wildwood, MO 63011
$970,000
5 beds4.5 baths4,561 sq ft
16159 Wilson Manor Dr, Chesterfield, MO 63005
$590,000
4 beds2.5 baths2,880 sq ft
16655 Chesterfield Farms Dr, Chesterfield, MO 63005
$1,199,999
4 beds5 baths5,077 sq ft
16664 Kehrsgrove Dr, Chesterfield, MO 63005
$549,000
2 beds3 baths1,770 sq ft
122 Meadows Of Wildwood Blvd, Wildwood, MO 63040
$649,000
4 beds3.5 baths3,756 sq ft
1715 Smizer Mill Rd, Fenton, MO 63026
$310,000
3 beds2 baths2,276 sq ft
2517 Alcarol Dr, Fenton, MO 63026
Loading...
$409,000
3 beds2.5 baths2,175 sq ft
2345 Windsor Meadow Blvd, Wildwood, MO 63038
$979,000
4 beds4.5 baths4,812 sq ft
2735 Wynncrest Manor Dr, Wildwood, MO 63005
$750,000
5 beds3.5 baths4,471 sq ft
2233 Kehrsglen Ct, Chesterfield, MO 63005
$580,000
3 beds3 baths3,644 sq ft
15509 Amber Meadows Ct, Chesterfield, MO 63017
$475,000
4 beds2.5 baths2,454 sq ft
415 Thunderhead Canyon Dr, Wildwood, MO 63011
$725,000
4 beds3.5 baths3,676 sq ft
238 Pointe Lucerne Ct, Ballwin, MO 63011
$735,000
4 beds4.5 baths5,188 sq ft
17722 Westhampton Woods Dr, Wildwood, MO 63005
$2,900,000
7 beds3.5 baths4,125 sq ft
1577 Kehrs Mill Rd, Chesterfield, MO 63005
$350,000
3 beds2 baths1,534 sq ft
654 Towerwood Dr, Ballwin, MO 63021
$1,250,000
5 beds5 baths6,448 sq ft
1416 Haarman Oak Dr, Wildwood, MO 63005
$529,900
4 beds3 baths2,122 sq ft
15550 Wendimill Dr, Chesterfield, MO 63017
$560,000
5 beds3.5 baths3,179 sq ft
2101 Avalon View Dr, Fenton, MO 63026
$173,500
2 beds2 baths868 sq ft
149 Jubilee Hill Dr Unit H, Grover, MO 63040
$2,200,000
0 beds1 bath— sq ft
2448 Pond Rd, Wildwood, MO 63040
$220,000
2 beds2 baths1,081 sq ft
626 Pine Ridge Trails Ct #203, Ballwin, MO 63021
$510,000
3 beds3 baths3,147 sq ft
1365 Montevale Ct, Fenton, MO 63026
Viewing page 1 of 7 (Download All)

Based on information submitted to the MLS GRID as of Sun Apr 27 2025. All data is obtained from various sources and may not have been verified by broker or MLS GRID. Supplied Open House Information is subject to change without notice. All information should be independently reviewed and verified for accuracy. Properties may or may not be listed by the office/agent presenting the information.
Popular Markets in Missouri
- Kansas City homes for sale$275,000
- St. Louis homes for sale$215,000
- St. Charles homes for sale$399,900
- Chesterfield homes for sale$557,500
- Lee's Summit homes for sale$569,500
- Springfield homes for sale$226,500
 16042 Nantucket Island Dr, Wildwood, MO 63040
16042 Nantucket Island Dr, Wildwood, MO 63040 16042 Nantucket Island Dr, Wildwood, MO 63040
16042 Nantucket Island Dr, Wildwood, MO 63040 16042 Nantucket Island Dr, Wildwood, MO 63040
16042 Nantucket Island Dr, Wildwood, MO 63040 18231 Canyon Forest Ct, Chesterfield, MO 63005
18231 Canyon Forest Ct, Chesterfield, MO 63005 18231 Canyon Forest Ct, Chesterfield, MO 63005
18231 Canyon Forest Ct, Chesterfield, MO 63005 18231 Canyon Forest Ct, Chesterfield, MO 63005
18231 Canyon Forest Ct, Chesterfield, MO 63005 318 Fox Hollow Woods Dr, Ballwin, MO 63021
318 Fox Hollow Woods Dr, Ballwin, MO 63021 318 Fox Hollow Woods Dr, Ballwin, MO 63021
318 Fox Hollow Woods Dr, Ballwin, MO 63021 318 Fox Hollow Woods Dr, Ballwin, MO 63021
318 Fox Hollow Woods Dr, Ballwin, MO 63021 160 Cumberland Park Ct Unit G, Ballwin, MO 63011
160 Cumberland Park Ct Unit G, Ballwin, MO 63011 160 Cumberland Park Ct Unit G, Ballwin, MO 63011
160 Cumberland Park Ct Unit G, Ballwin, MO 63011 160 Cumberland Park Ct Unit G, Ballwin, MO 63011
160 Cumberland Park Ct Unit G, Ballwin, MO 63011 17010 Main St, Wildwood, MO 63040
17010 Main St, Wildwood, MO 63040 17010 Main St, Wildwood, MO 63040
17010 Main St, Wildwood, MO 63040 17010 Main St, Wildwood, MO 63040
17010 Main St, Wildwood, MO 63040 49 High View Dr, Eureka, MO 63025
49 High View Dr, Eureka, MO 63025 1170 Bloomfield Dr, Eureka, MO 63025
1170 Bloomfield Dr, Eureka, MO 63025 1416 Bloomfield Dr, Eureka, MO 63025
1416 Bloomfield Dr, Eureka, MO 63025 930 Crestland Dr, Ballwin, MO 63011
930 Crestland Dr, Ballwin, MO 63011 17736 Greystone Terrace Dr, Wildwood, MO 63005
17736 Greystone Terrace Dr, Wildwood, MO 63005 226 Hunters Heights Ct, Eureka, MO 63025
226 Hunters Heights Ct, Eureka, MO 63025 241 Dennison Dr, Ballwin, MO 63021
241 Dennison Dr, Ballwin, MO 63021 5417 Sunflower Dr, Eureka, MO 63025
5417 Sunflower Dr, Eureka, MO 63025 273 White Tree Ln, Ballwin, MO 63011
273 White Tree Ln, Ballwin, MO 63011 489 Westglen Village Dr, Ballwin, MO 63021
489 Westglen Village Dr, Ballwin, MO 63021 700 Williams Dr, Eureka, MO 63025
700 Williams Dr, Eureka, MO 63025 16130 Surfview Ct, Wildwood, MO 63040
16130 Surfview Ct, Wildwood, MO 63040 17643 Ailanthus Dr, Wildwood, MO 63005
17643 Ailanthus Dr, Wildwood, MO 63005 16308 Downey Terrace Ct, Wildwood, MO 63011
16308 Downey Terrace Ct, Wildwood, MO 63011 16159 Wilson Manor Dr, Chesterfield, MO 63005
16159 Wilson Manor Dr, Chesterfield, MO 63005 16655 Chesterfield Farms Dr, Chesterfield, MO 63005
16655 Chesterfield Farms Dr, Chesterfield, MO 63005 16664 Kehrsgrove Dr, Chesterfield, MO 63005
16664 Kehrsgrove Dr, Chesterfield, MO 63005 122 Meadows Of Wildwood Blvd, Wildwood, MO 63040
122 Meadows Of Wildwood Blvd, Wildwood, MO 63040 1715 Smizer Mill Rd, Fenton, MO 63026
1715 Smizer Mill Rd, Fenton, MO 63026 2517 Alcarol Dr, Fenton, MO 63026
2517 Alcarol Dr, Fenton, MO 63026 2345 Windsor Meadow Blvd, Wildwood, MO 63038
2345 Windsor Meadow Blvd, Wildwood, MO 63038 2735 Wynncrest Manor Dr, Wildwood, MO 63005
2735 Wynncrest Manor Dr, Wildwood, MO 63005 2233 Kehrsglen Ct, Chesterfield, MO 63005
2233 Kehrsglen Ct, Chesterfield, MO 63005 15509 Amber Meadows Ct, Chesterfield, MO 63017
15509 Amber Meadows Ct, Chesterfield, MO 63017 415 Thunderhead Canyon Dr, Wildwood, MO 63011
415 Thunderhead Canyon Dr, Wildwood, MO 63011 238 Pointe Lucerne Ct, Ballwin, MO 63011
238 Pointe Lucerne Ct, Ballwin, MO 63011 17722 Westhampton Woods Dr, Wildwood, MO 63005
17722 Westhampton Woods Dr, Wildwood, MO 63005 1577 Kehrs Mill Rd, Chesterfield, MO 63005
1577 Kehrs Mill Rd, Chesterfield, MO 63005 654 Towerwood Dr, Ballwin, MO 63021
654 Towerwood Dr, Ballwin, MO 63021 1416 Haarman Oak Dr, Wildwood, MO 63005
1416 Haarman Oak Dr, Wildwood, MO 63005 15550 Wendimill Dr, Chesterfield, MO 63017
15550 Wendimill Dr, Chesterfield, MO 63017 2101 Avalon View Dr, Fenton, MO 63026
2101 Avalon View Dr, Fenton, MO 63026 149 Jubilee Hill Dr Unit H, Grover, MO 63040
149 Jubilee Hill Dr Unit H, Grover, MO 63040 2448 Pond Rd, Wildwood, MO 63040
2448 Pond Rd, Wildwood, MO 63040 626 Pine Ridge Trails Ct #203, Ballwin, MO 63021
626 Pine Ridge Trails Ct #203, Ballwin, MO 63021 1365 Montevale Ct, Fenton, MO 63026
1365 Montevale Ct, Fenton, MO 63026

 United States
United States Canada
Canada