$44,950
— beds— baths— sq ft
696 Norbie Dr, Burlington, KY 41005
0.25 acre lot • Car-dependent
NEW CONSTRUCTION
$420,000
3 beds3 baths2,124 sq ft
2268 Esplanade St, Union, KY 41091
$275 HOA • 2 garage spots • Car-dependent
Loading...
NEW CONSTRUCTION
$315,000
2 beds2 baths1,386 sq ft
8524 Concerto Ct, Union, KY 41091
$350 HOA • 2 garage spots • Community pool
NEW CONSTRUCTION
$459,900
3 beds3 baths2,270 sq ft
9509 La Croisette St, Union, KY 41091
$245 HOA • 2 garage spots • Car-dependent
$285,000
2 beds2.5 baths1,668 sq ft
1796 Quarry Oaks Dr, Florence, KY 41042
2,701 sq ft lot • $225 HOA • 2 garage spots
$419,900
2 beds3 baths2,115 sq ft
2123 Ridgeline Dr, Hebron, KY 41048
Listing provided by Zillow
$391,200
3 beds2 baths1,332 sq ft
ALEXANDER Plan, Union, KY 41091
Listing provided by Zillow
$320,000
2 beds2 baths1,358 sq ft
8536 Concerto Court Union Ky, Union, KY 41091
Listing provided by Zillow
$711,800
4 beds3 baths3,054 sq ft
BRENNAN Plan, Union, KY 41091
Listing provided by Zillow
$724,800
4 beds3.5 baths3,291 sq ft
BENNETT Plan, Union, KY 41091
Listing provided by Zillow
$472,700
3 beds2.5 baths2,294 sq ft
SHELBURN Plan, Union, KY 41091
Listing provided by Zillow
$320,000
3 beds2 baths1,744 sq ft
8520 Concerto Court Union Ky, Union, KY 41091
Listing provided by Zillow
$702,800
4 beds2.5 baths3,078 sq ft
ASH LAWN Plan, Union, KY 41091
Listing provided by Zillow
$657,600
4 beds2.5 baths3,326 sq ft
VANDERBURGH Plan, Union, KY 41091
Listing provided by Zillow
$429,000
4 beds2.5 baths2,227 sq ft
ASHTON Plan, Union, KY 41091
Listing provided by Zillow
$669,900
3 beds2.5 baths2,392 sq ft
LYNDHURST Plan, Union, KY 41091
Listing provided by Zillow
Loading...
$419,800
4 beds2.5 baths2,064 sq ft
SAXON Plan, Union, KY 41091
Listing provided by Zillow
$429,900
3 beds3 baths2,392 sq ft
2127 Ridgeline Dr, Hebron, KY 41048
Listing provided by Zillow
$439,900
3 beds3 baths2,429 sq ft
2131 Ridgeline Dr, Hebron, KY 41048
Listing provided by Zillow
$467,400
4 beds2.5 baths2,663 sq ft
WEMBLEY Plan, Union, KY 41091
Listing provided by Zillow
$650,300
4 beds2.5 baths2,911 sq ft
STRATTON Plan, Union, KY 41091
Listing provided by Zillow
$719,300
4 beds2.5 baths3,496 sq ft
ALDRIDGE Plan, Union, KY 41091
Listing provided by Zillow
$320,000
3 beds2 baths1,744 sq ft
8540 Concerto Court Union Ky, Union, KY 41091
Listing provided by Zillow
$650,100
2 beds2 baths2,269 sq ft
NAPLES Plan, Union, KY 41091
Listing provided by Zillow
$309,800
2 beds2 baths1,526 sq ft
9131 Timberbrook Ln Unit C, Florence, KY 41042
Loading...
$529,900
4 beds3.5 baths3,396 sq ft
8645 Marais Dr, Union, KY 41091
$745,000
— beds— baths22,215 sq ft
2407 Beaver Rd Unit B, Union, KY 41091
$849,900
5 beds5 baths4,261 sq ft
1316 Callington Ct, Union, KY 41091
$299,000
2 beds2.5 baths1,804 sq ft
3028 Palmer Pl, Burlington, KY 41005
$634,900
3 beds3 baths2,720 sq ft
2264 Silver Peak Dr, Hebron, KY 41048
$350,000
— beds— baths436,036 sq ft
9230 E Bend Rd, Burlington, KY 41005
$485,100
2 beds2 baths2,286 sq ft
NAPLES Plan, Union, KY 41091
Listing provided by Zillow
$444,900
2 beds2 baths1,786 sq ft
SARASOTA Plan, Union, KY 41091
Listing provided by Zillow
$418,600
3 beds2 baths1,365 sq ft
ALEXANDER Plan, Union, KY 41091
Listing provided by Zillow
$443,900
3 beds2 baths1,928 sq ft
BEACHWOOD Plan, Union, KY 41091
Listing provided by Zillow
$474,800
3 beds2.5 baths2,294 sq ft
SHELBURN Plan, Union, KY 41091
Listing provided by Zillow
$461,200
2 beds2 baths2,009 sq ft
HIALEAH Plan, Union, KY 41091
Listing provided by Zillow
$800,000
— beds— baths787,086 sq ft
6766 Camp Ernst Rd, Burlington, KY 41005
$524,900
3 beds3 baths2,383 sq ft
2100 Ridgeline Dr, Hebron, KY 41048
$499,900
4 beds2.5 baths2,691 sq ft
6596 Gordon Blvd, Union, KY 41091
$508,600
2 beds2 baths1,987 sq ft
HIALEAH Plan, Union, KY 41091
Listing provided by Zillow
Viewing page 6 of 9 (Download All)
Popular Markets in Kentucky
- Louisville homes for sale$282,900
- Lexington homes for sale$389,000
- Bowling Green homes for sale$299,900
- Covington homes for sale$270,000
- Frankfort homes for sale$256,000
- Georgetown homes for sale$374,900
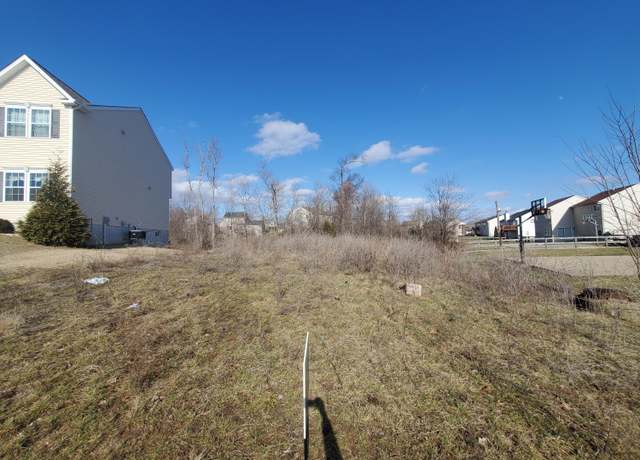 696 Norbie Dr, Burlington, KY 41005
696 Norbie Dr, Burlington, KY 41005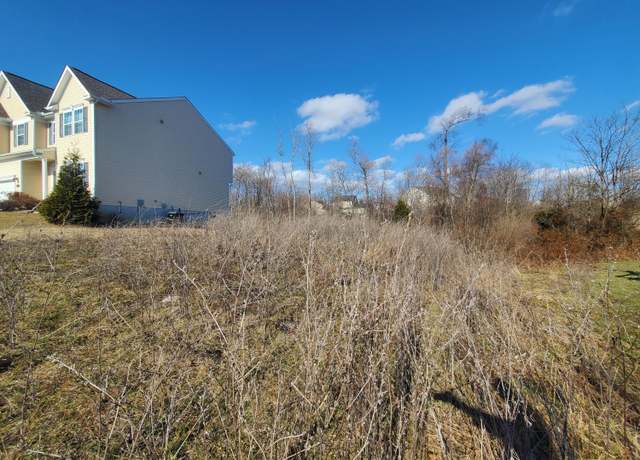 696 Norbie Dr, Burlington, KY 41005
696 Norbie Dr, Burlington, KY 41005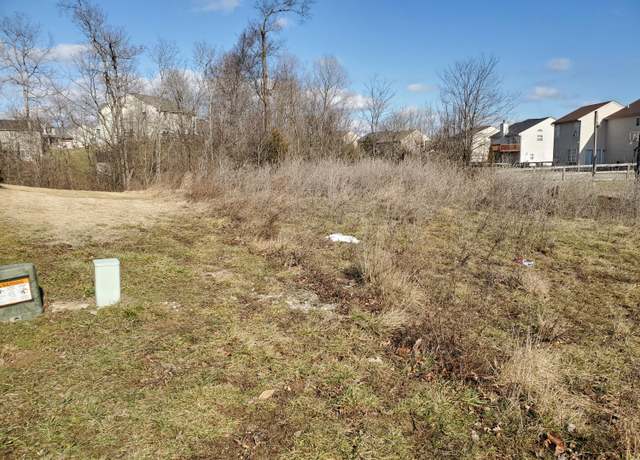 696 Norbie Dr, Burlington, KY 41005
696 Norbie Dr, Burlington, KY 41005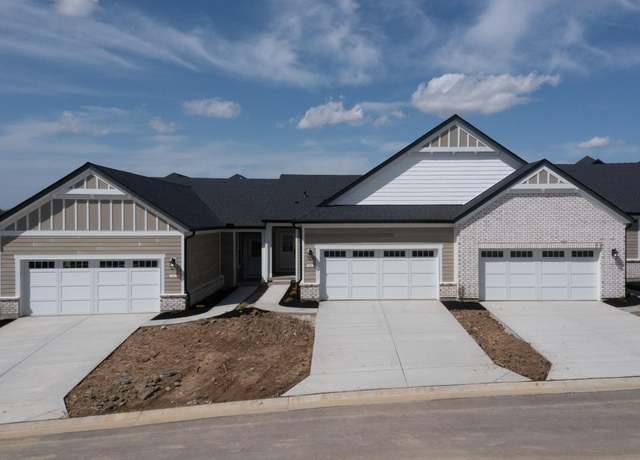 2268 Esplanade St, Union, KY 41091
2268 Esplanade St, Union, KY 41091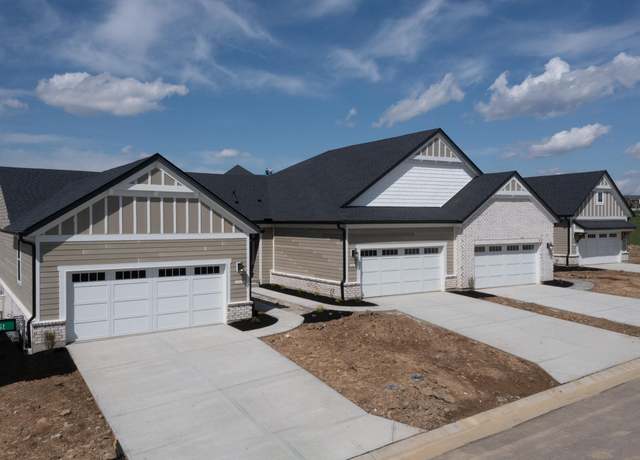 2268 Esplanade St, Union, KY 41091
2268 Esplanade St, Union, KY 41091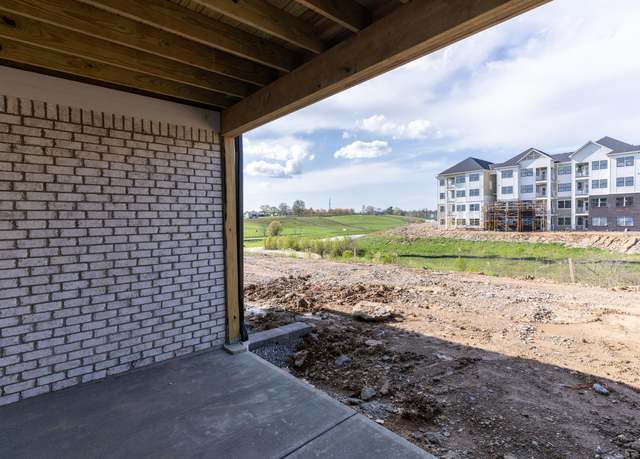 2268 Esplanade St, Union, KY 41091
2268 Esplanade St, Union, KY 41091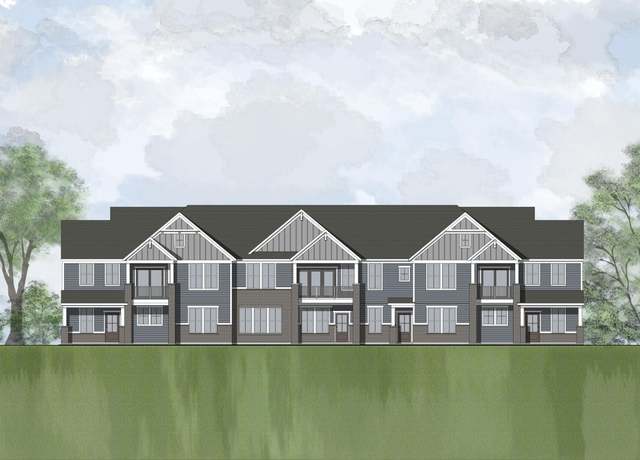 8524 Concerto Ct, Union, KY 41091
8524 Concerto Ct, Union, KY 41091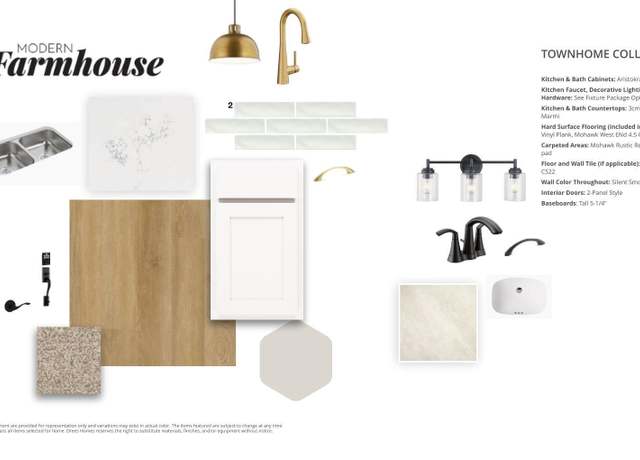 8524 Concerto Ct, Union, KY 41091
8524 Concerto Ct, Union, KY 41091 9509 La Croisette St, Union, KY 41091
9509 La Croisette St, Union, KY 41091 9509 La Croisette St, Union, KY 41091
9509 La Croisette St, Union, KY 41091 9509 La Croisette St, Union, KY 41091
9509 La Croisette St, Union, KY 41091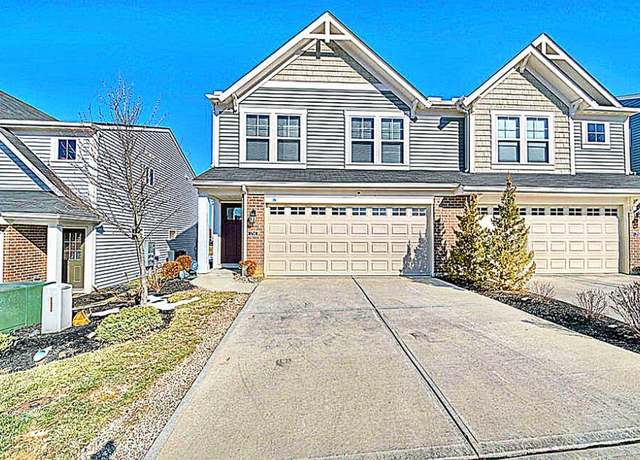 1796 Quarry Oaks Dr, Florence, KY 41042
1796 Quarry Oaks Dr, Florence, KY 41042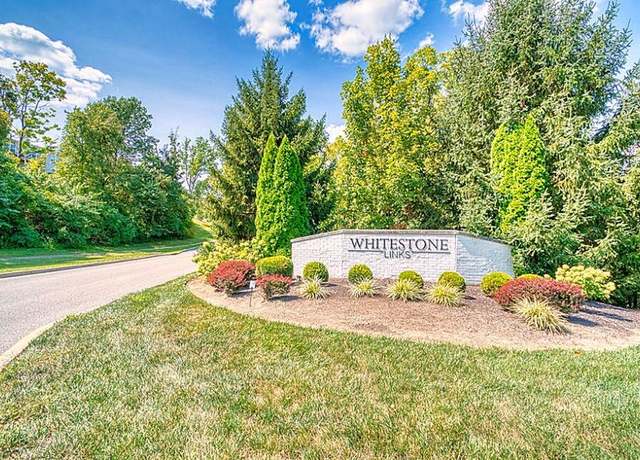 1796 Quarry Oaks Dr, Florence, KY 41042
1796 Quarry Oaks Dr, Florence, KY 41042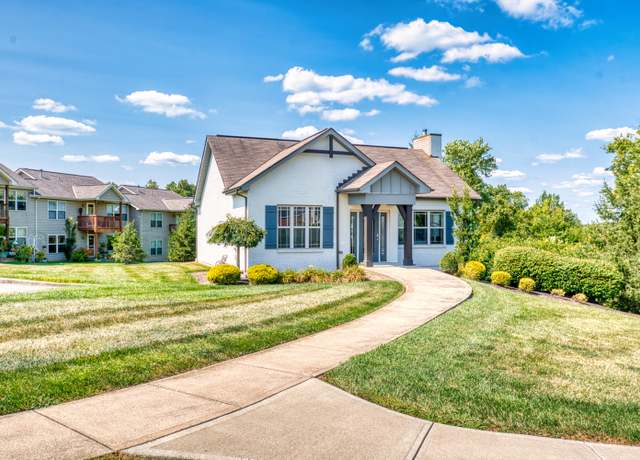 1796 Quarry Oaks Dr, Florence, KY 41042
1796 Quarry Oaks Dr, Florence, KY 41042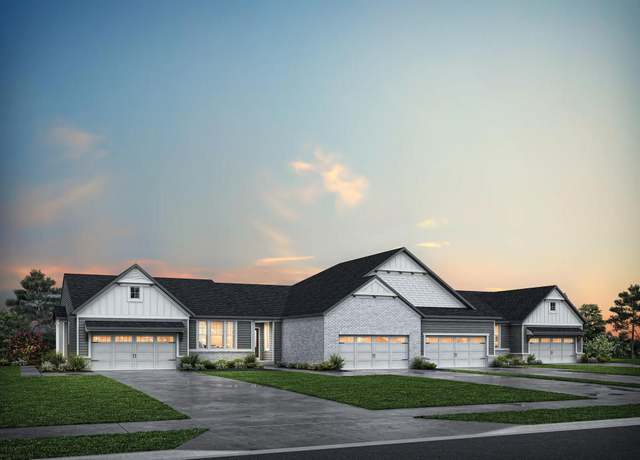 2123 Ridgeline Dr, Hebron, KY 41048
2123 Ridgeline Dr, Hebron, KY 41048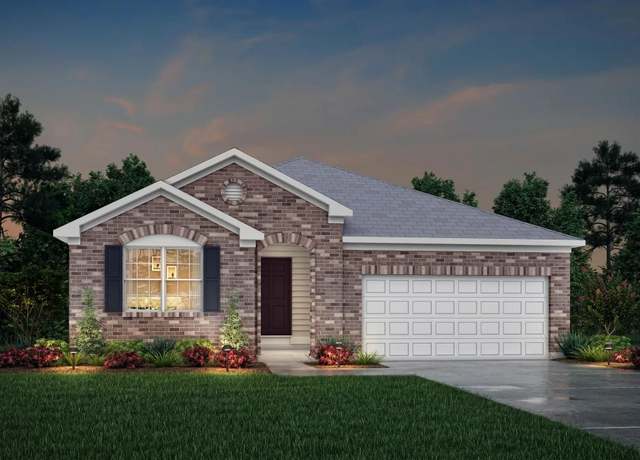 ALEXANDER Plan, Union, KY 41091
ALEXANDER Plan, Union, KY 41091 8536 Concerto Court Union Ky, Union, KY 41091
8536 Concerto Court Union Ky, Union, KY 41091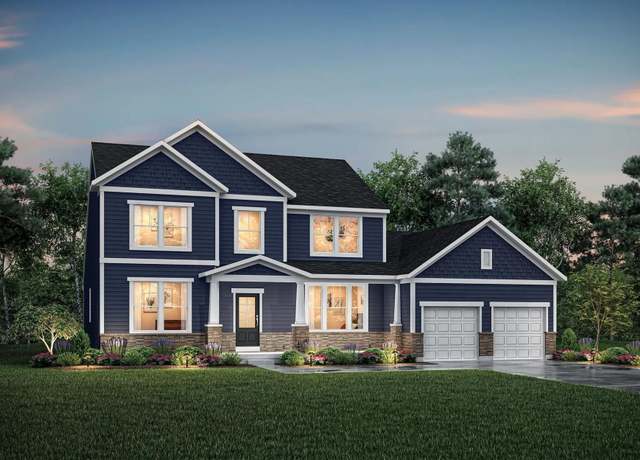 BRENNAN Plan, Union, KY 41091
BRENNAN Plan, Union, KY 41091 BENNETT Plan, Union, KY 41091
BENNETT Plan, Union, KY 41091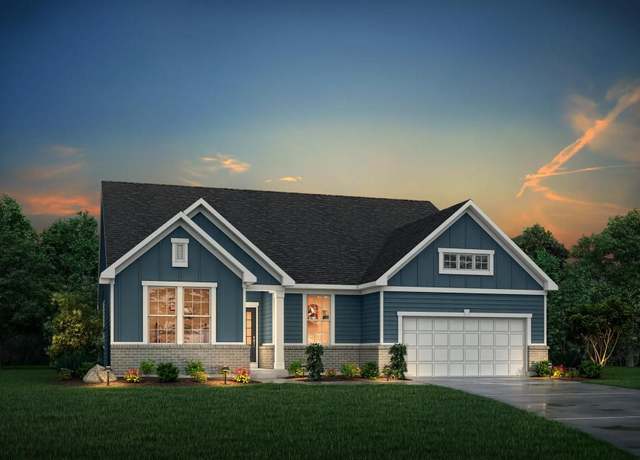 SHELBURN Plan, Union, KY 41091
SHELBURN Plan, Union, KY 41091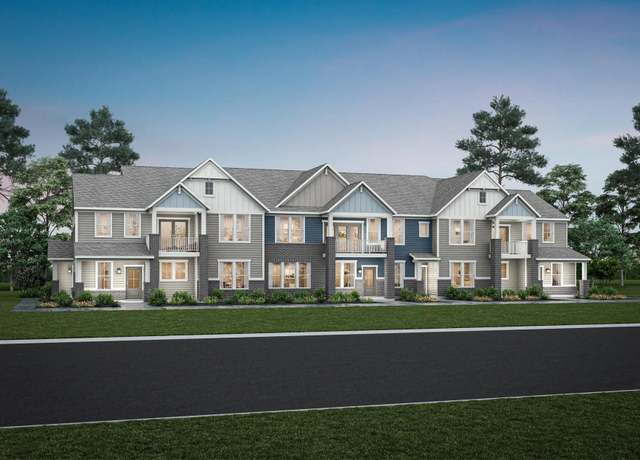 8520 Concerto Court Union Ky, Union, KY 41091
8520 Concerto Court Union Ky, Union, KY 41091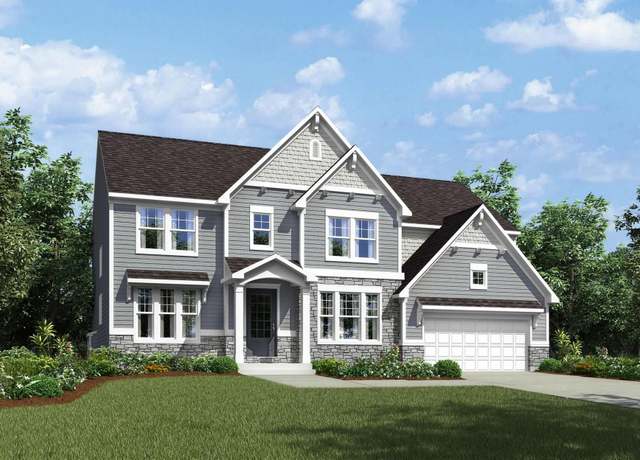 ASH LAWN Plan, Union, KY 41091
ASH LAWN Plan, Union, KY 41091 VANDERBURGH Plan, Union, KY 41091
VANDERBURGH Plan, Union, KY 41091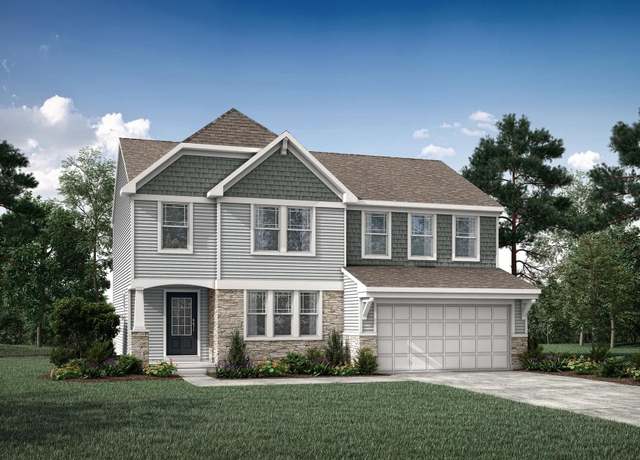 ASHTON Plan, Union, KY 41091
ASHTON Plan, Union, KY 41091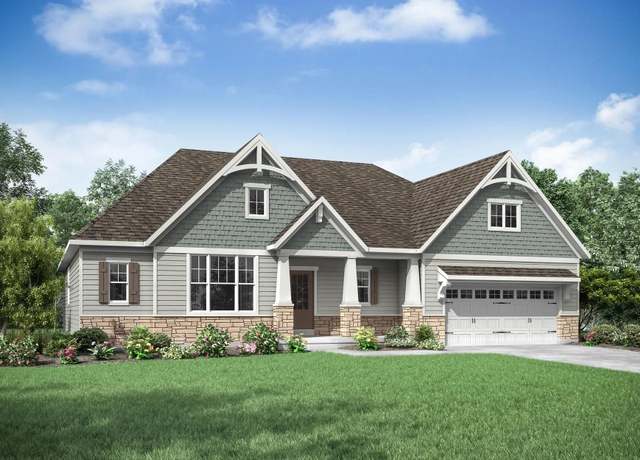 LYNDHURST Plan, Union, KY 41091
LYNDHURST Plan, Union, KY 41091 SAXON Plan, Union, KY 41091
SAXON Plan, Union, KY 41091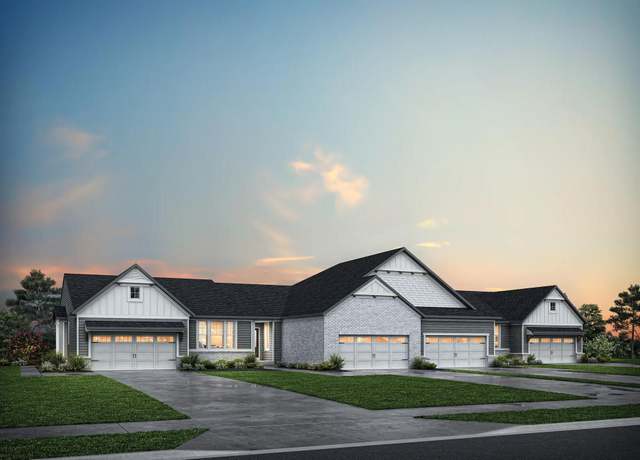 2127 Ridgeline Dr, Hebron, KY 41048
2127 Ridgeline Dr, Hebron, KY 41048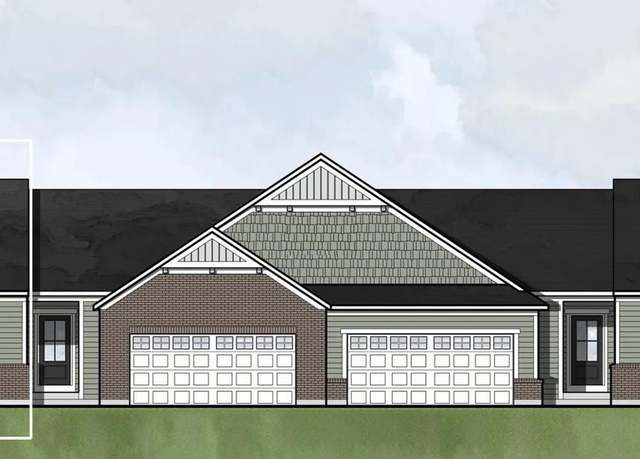 2131 Ridgeline Dr, Hebron, KY 41048
2131 Ridgeline Dr, Hebron, KY 41048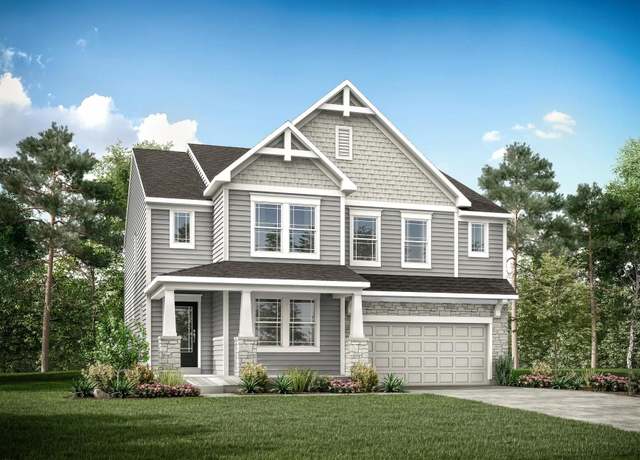 WEMBLEY Plan, Union, KY 41091
WEMBLEY Plan, Union, KY 41091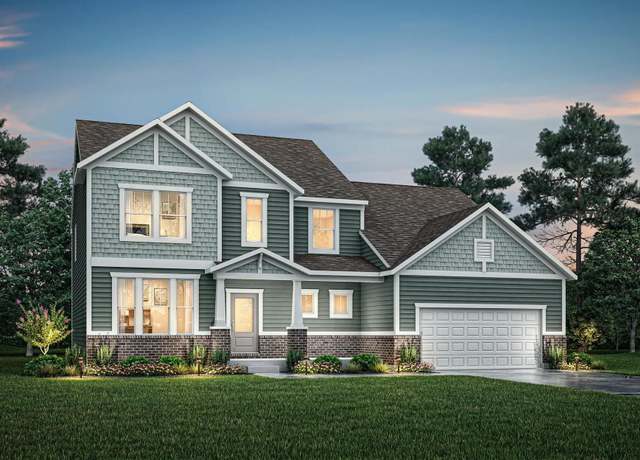 STRATTON Plan, Union, KY 41091
STRATTON Plan, Union, KY 41091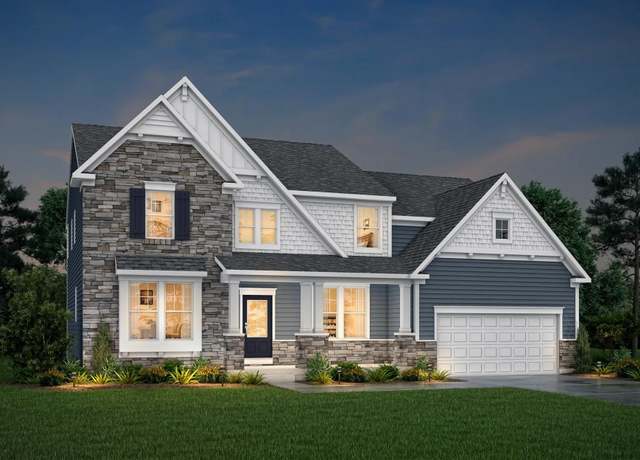 ALDRIDGE Plan, Union, KY 41091
ALDRIDGE Plan, Union, KY 41091 8540 Concerto Court Union Ky, Union, KY 41091
8540 Concerto Court Union Ky, Union, KY 41091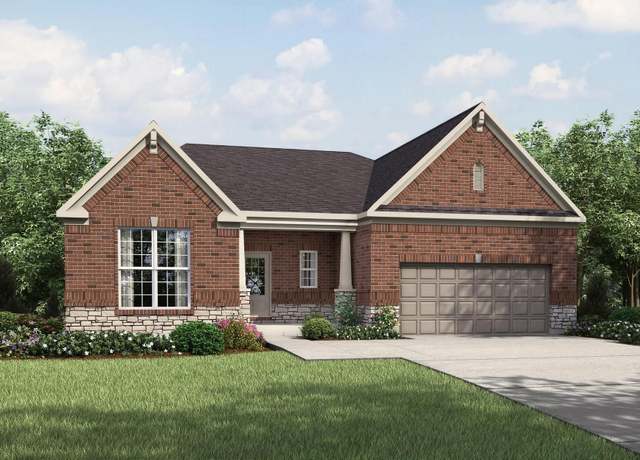 NAPLES Plan, Union, KY 41091
NAPLES Plan, Union, KY 41091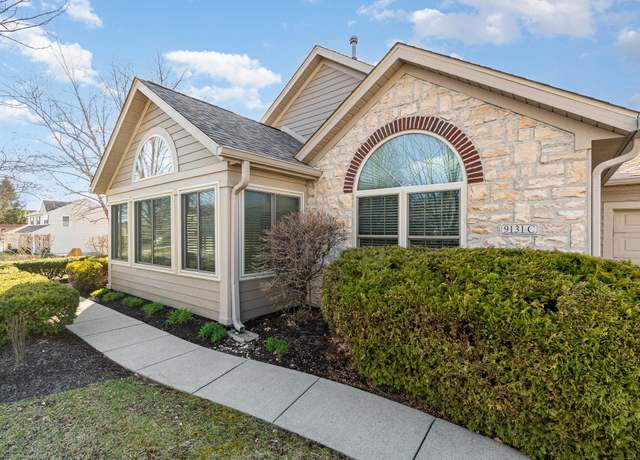 9131 Timberbrook Ln Unit C, Florence, KY 41042
9131 Timberbrook Ln Unit C, Florence, KY 41042 8645 Marais Dr, Union, KY 41091
8645 Marais Dr, Union, KY 41091 2407 Beaver Rd Unit B, Union, KY 41091
2407 Beaver Rd Unit B, Union, KY 41091 1316 Callington Ct, Union, KY 41091
1316 Callington Ct, Union, KY 41091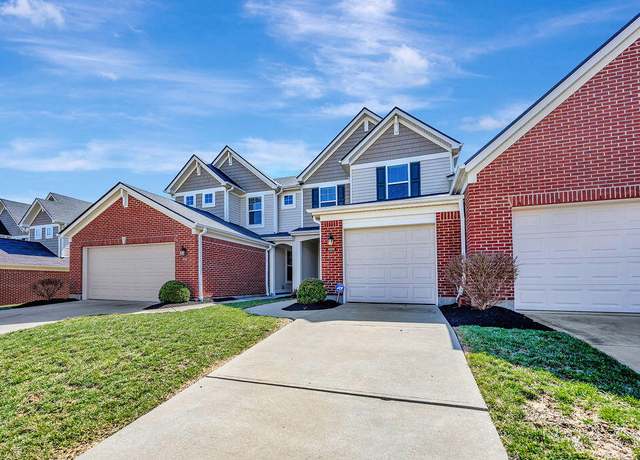 3028 Palmer Pl, Burlington, KY 41005
3028 Palmer Pl, Burlington, KY 41005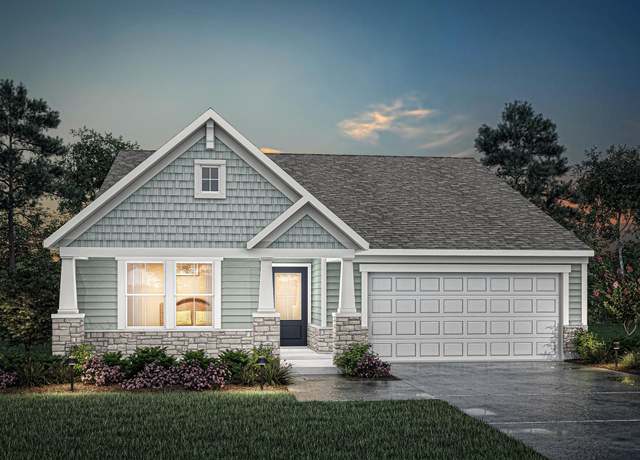 2264 Silver Peak Dr, Hebron, KY 41048
2264 Silver Peak Dr, Hebron, KY 41048 9230 E Bend Rd, Burlington, KY 41005
9230 E Bend Rd, Burlington, KY 41005 NAPLES Plan, Union, KY 41091
NAPLES Plan, Union, KY 41091 SARASOTA Plan, Union, KY 41091
SARASOTA Plan, Union, KY 41091 ALEXANDER Plan, Union, KY 41091
ALEXANDER Plan, Union, KY 41091 BEACHWOOD Plan, Union, KY 41091
BEACHWOOD Plan, Union, KY 41091 SHELBURN Plan, Union, KY 41091
SHELBURN Plan, Union, KY 41091 HIALEAH Plan, Union, KY 41091
HIALEAH Plan, Union, KY 41091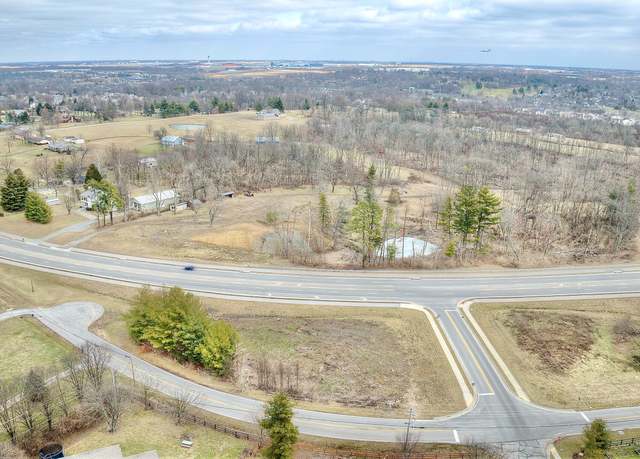 6766 Camp Ernst Rd, Burlington, KY 41005
6766 Camp Ernst Rd, Burlington, KY 41005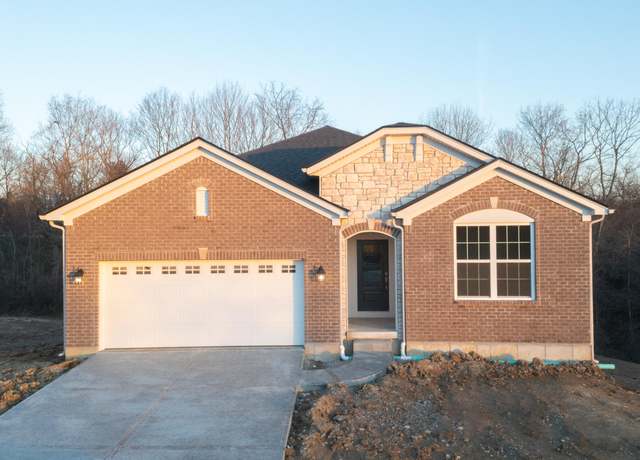 2100 Ridgeline Dr, Hebron, KY 41048
2100 Ridgeline Dr, Hebron, KY 41048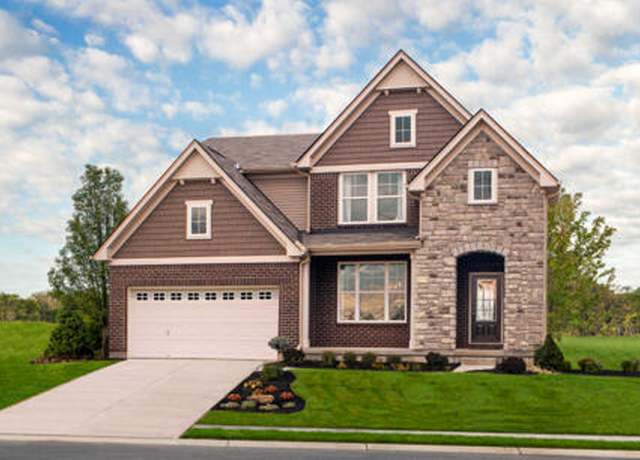 6596 Gordon Blvd, Union, KY 41091
6596 Gordon Blvd, Union, KY 41091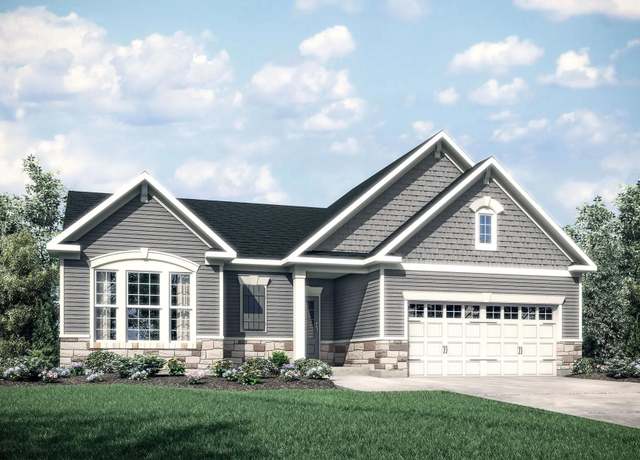 HIALEAH Plan, Union, KY 41091
HIALEAH Plan, Union, KY 41091

 United States
United States Canada
Canada