OPEN SUN, 1PM TO 3PM
$450,000
4 beds3.5 baths3,114 sq ft
280 Swamp Creek Ln, Moncks Corner, SC 29461
$38 HOA • 7 garage spots • Community pool
$374,000
4 beds2.5 baths2,329 sq ft
498 Lake Ridge Blvd, Summerville, SC 29486
2,178 sq ft lot • $10 HOA • 2 garage spots
Loading...
3D WALKTHROUGH
$289,900
3 beds1 bath1,008 sq ft
418 Wass Ln, Moncks Corner, SC 29461
0.91 acre lot • Garage • Car-dependent
NEW CONSTRUCTION
$267,772
2 beds2.5 baths1,304 sq ft
235 Abercom Place Dr, Moncks Corner, SC 29461
$181 HOA • Car-dependent
$459,990
4 beds2.5 baths2,644 sq ft
299 Lucca Dr, Summerville, SC 29486
8,276 sq ft lot • $76 HOA • 2 garage spots
$899,000
4 beds4 baths3,819 sq ft
443 Lazy Hill Rd, Moncks Corner, SC 29461
$394,000
4 beds3.5 baths2,765 sq ft
514 Morelets Dr, Moncks Corner, SC 29461
$299,000
3 beds2 baths1,452 sq ft
1307 Aubry Dr, Moncks Corner, SC 29461
$479,990
5 beds3.5 baths3,020 sq ft
501 Eagle View Dr, Moncks Corner, SC 29461
$456,990
4 beds3.5 baths2,996 sq ft
337 Hillman Trail Dr, Moncks Corner, SC 29461
$399,000
4 beds2.5 baths2,427 sq ft
779 Opal Wing St, Moncks Corner, SC 29461
$403,990
4 beds2.5 baths2,427 sq ft
743 Opal Wing St, Moncks Corner, SC 29461
$322,190
4 beds2.5 baths1,763 sq ft
530 Golden Embers Way, Summerville, SC 29486
$345,000
3 beds2.5 baths1,996 sq ft
438 Thoroughbred Dr, Moncks Corner, SC 29461
$375,000
4 beds3 baths2,289 sq ft
487 Pender Woods Dr, Summerville, SC 29486
$380,000
4 beds2.5 baths2,445 sq ft
158 Pine Crest View Dr, Summerville, SC 29486
Loading...
$417,825
5 beds3 baths2,361 sq ft
630 Sweet Ramble Way, Summerville, SC 29486
$395,000
4 beds2.5 baths1,927 sq ft
728 Ladywood Dr, Summerville, SC 29486
$598,000
4 beds3 baths2,612 sq ft
1713 Pimlico Blvd, Moncks Corner, SC 29461
$358,000
4 beds2.5 baths1,840 sq ft
140 Camellia Bloom Dr, Moncks Corner, SC 29461
$544,999
3 beds2.5 baths2,866 sq ft
543 Pendleton Dr, Moncks Corner, SC 29461
$350,000
4 beds2.5 baths2,097 sq ft
213 Lazy River Ln, Moncks Corner, SC 29461
$490,000
5 beds3.5 baths3,243 sq ft
229 Camellia Bloom Dr, Moncks Corner, SC 29461
$284,940
3 beds2.5 baths1,693 sq ft
176 Yarrow Way, Moncks Corner, SC 29461
$384,990
3 beds2 baths1,772 sq ft
706 Squire Pope Rd, Summerville, SC 29486
Loading...
$549,000
3 beds2 baths2,019 sq ft
205 Whitesville Rd, Moncks Corner, SC 29461
$284,940
3 beds2.5 baths1,693 sq ft
150 Yarrow Way, Moncks Corner, SC 29461
$422,168
4 beds3.5 baths2,474 sq ft
424 Grove End Rd, Moncks Corner, SC 29461
$850,000
3 beds2.5 baths2,704 sq ft
1610 Dennis Blvd, Moncks Corner, SC 29461
$679,000
6 beds3.5 baths3,333 sq ft
1813 Albert Storm Ave, Moncks Corner, SC 29461
$525,000
3 beds2.5 baths2,682 sq ft
316 Bay Village Ln, Moncks Corner, SC 29461
$415,000
4 beds2.5 baths3,000 sq ft
297 Oglethorpe Cir, Moncks Corner, SC 29461
$437,699
4 beds2.5 baths2,577 sq ft
105 Winding Grove Ln, Moncks Corner, SC 29461
$184,000
3 beds1 bath950 sq ft
155 W End Dr, Moncks Corner, SC 29461
$346,825
4 beds2 baths1,482 sq ft
830 Lilyford Ln, Summerville, SC 29486
$549,000
5 beds3.5 baths2,761 sq ft
601 Yellow Leaf Ln, Summerville, SC 29486
$994,999
5 beds4.5 baths3,492 sq ft
1329 Wood Sorrel Dr, Moncks Corner, SC 29461
$850,000
4 beds3 baths3,308 sq ft
200 Broughton Rd, Moncks Corner, SC 29461
$329,900
4 beds2 baths2,400 sq ft
507 Sagebrush Ct, Moncks Corner, SC 29461
$344,000
3 beds2.5 baths1,694 sq ft
101 Orchid Bloom Cir, Moncks Corner, SC 29461
More to explore in Berkeley Middle School, SC
- Featured
- Price
- Bedroom
Popular Markets in South Carolina
- Charleston homes for sale$659,000
- Greenville homes for sale$539,000
- Myrtle Beach homes for sale$279,900
- Columbia homes for sale$265,000
- Mount Pleasant homes for sale$949,450
- Summerville homes for sale$380,000
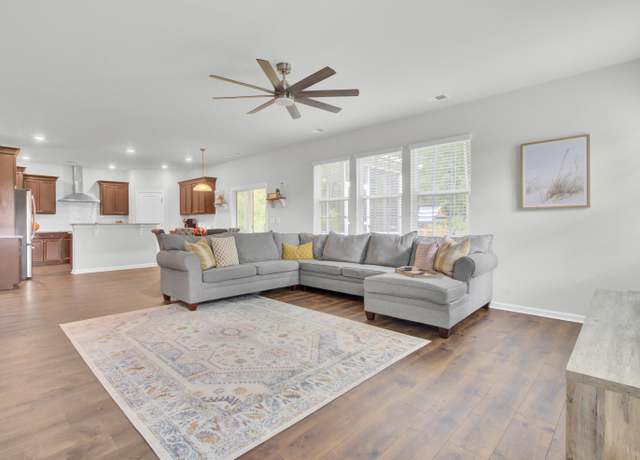 280 Swamp Creek Ln, Moncks Corner, SC 29461
280 Swamp Creek Ln, Moncks Corner, SC 29461 280 Swamp Creek Ln, Moncks Corner, SC 29461
280 Swamp Creek Ln, Moncks Corner, SC 29461 280 Swamp Creek Ln, Moncks Corner, SC 29461
280 Swamp Creek Ln, Moncks Corner, SC 29461 498 Lake Ridge Blvd, Summerville, SC 29486
498 Lake Ridge Blvd, Summerville, SC 29486 498 Lake Ridge Blvd, Summerville, SC 29486
498 Lake Ridge Blvd, Summerville, SC 29486 498 Lake Ridge Blvd, Summerville, SC 29486
498 Lake Ridge Blvd, Summerville, SC 29486 418 Wass Ln, Moncks Corner, SC 29461
418 Wass Ln, Moncks Corner, SC 29461 418 Wass Ln, Moncks Corner, SC 29461
418 Wass Ln, Moncks Corner, SC 29461 418 Wass Ln, Moncks Corner, SC 29461
418 Wass Ln, Moncks Corner, SC 29461 235 Abercom Place Dr, Moncks Corner, SC 29461
235 Abercom Place Dr, Moncks Corner, SC 29461 235 Abercom Place Dr, Moncks Corner, SC 29461
235 Abercom Place Dr, Moncks Corner, SC 29461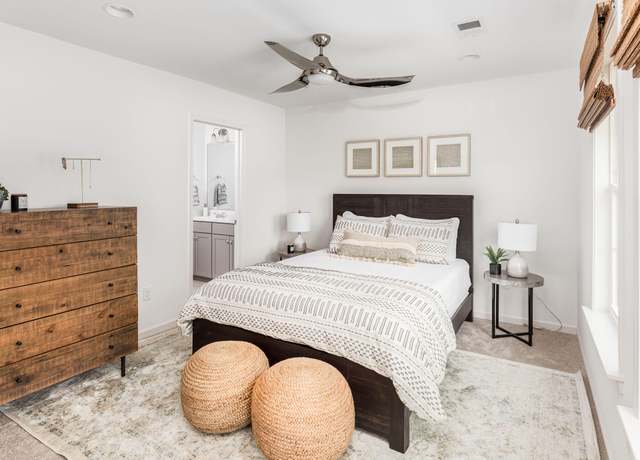 235 Abercom Place Dr, Moncks Corner, SC 29461
235 Abercom Place Dr, Moncks Corner, SC 29461 299 Lucca Dr, Summerville, SC 29486
299 Lucca Dr, Summerville, SC 29486 299 Lucca Dr, Summerville, SC 29486
299 Lucca Dr, Summerville, SC 29486 299 Lucca Dr, Summerville, SC 29486
299 Lucca Dr, Summerville, SC 29486 443 Lazy Hill Rd, Moncks Corner, SC 29461
443 Lazy Hill Rd, Moncks Corner, SC 29461 514 Morelets Dr, Moncks Corner, SC 29461
514 Morelets Dr, Moncks Corner, SC 29461 1307 Aubry Dr, Moncks Corner, SC 29461
1307 Aubry Dr, Moncks Corner, SC 29461 501 Eagle View Dr, Moncks Corner, SC 29461
501 Eagle View Dr, Moncks Corner, SC 29461 337 Hillman Trail Dr, Moncks Corner, SC 29461
337 Hillman Trail Dr, Moncks Corner, SC 29461 779 Opal Wing St, Moncks Corner, SC 29461
779 Opal Wing St, Moncks Corner, SC 29461 743 Opal Wing St, Moncks Corner, SC 29461
743 Opal Wing St, Moncks Corner, SC 29461 530 Golden Embers Way, Summerville, SC 29486
530 Golden Embers Way, Summerville, SC 29486 438 Thoroughbred Dr, Moncks Corner, SC 29461
438 Thoroughbred Dr, Moncks Corner, SC 29461 487 Pender Woods Dr, Summerville, SC 29486
487 Pender Woods Dr, Summerville, SC 29486 158 Pine Crest View Dr, Summerville, SC 29486
158 Pine Crest View Dr, Summerville, SC 29486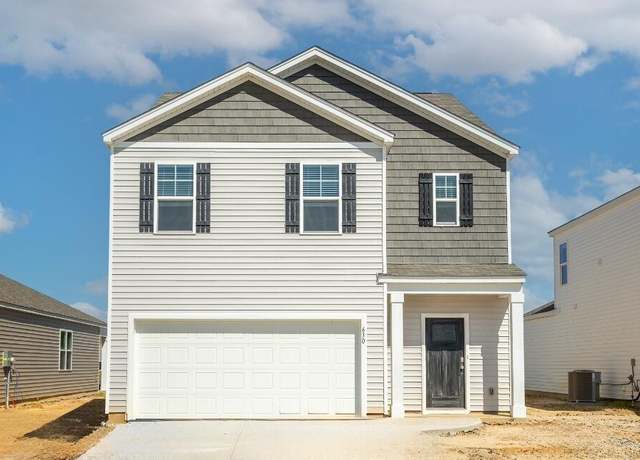 630 Sweet Ramble Way, Summerville, SC 29486
630 Sweet Ramble Way, Summerville, SC 29486 728 Ladywood Dr, Summerville, SC 29486
728 Ladywood Dr, Summerville, SC 29486 1713 Pimlico Blvd, Moncks Corner, SC 29461
1713 Pimlico Blvd, Moncks Corner, SC 29461 140 Camellia Bloom Dr, Moncks Corner, SC 29461
140 Camellia Bloom Dr, Moncks Corner, SC 29461 543 Pendleton Dr, Moncks Corner, SC 29461
543 Pendleton Dr, Moncks Corner, SC 29461 213 Lazy River Ln, Moncks Corner, SC 29461
213 Lazy River Ln, Moncks Corner, SC 29461 229 Camellia Bloom Dr, Moncks Corner, SC 29461
229 Camellia Bloom Dr, Moncks Corner, SC 29461 176 Yarrow Way, Moncks Corner, SC 29461
176 Yarrow Way, Moncks Corner, SC 29461 706 Squire Pope Rd, Summerville, SC 29486
706 Squire Pope Rd, Summerville, SC 29486 205 Whitesville Rd, Moncks Corner, SC 29461
205 Whitesville Rd, Moncks Corner, SC 29461 150 Yarrow Way, Moncks Corner, SC 29461
150 Yarrow Way, Moncks Corner, SC 29461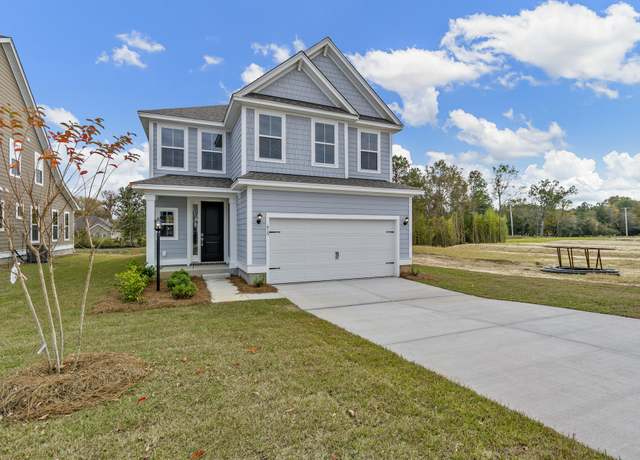 424 Grove End Rd, Moncks Corner, SC 29461
424 Grove End Rd, Moncks Corner, SC 29461 1610 Dennis Blvd, Moncks Corner, SC 29461
1610 Dennis Blvd, Moncks Corner, SC 29461 1813 Albert Storm Ave, Moncks Corner, SC 29461
1813 Albert Storm Ave, Moncks Corner, SC 29461 316 Bay Village Ln, Moncks Corner, SC 29461
316 Bay Village Ln, Moncks Corner, SC 29461 297 Oglethorpe Cir, Moncks Corner, SC 29461
297 Oglethorpe Cir, Moncks Corner, SC 29461 105 Winding Grove Ln, Moncks Corner, SC 29461
105 Winding Grove Ln, Moncks Corner, SC 29461 155 W End Dr, Moncks Corner, SC 29461
155 W End Dr, Moncks Corner, SC 29461 830 Lilyford Ln, Summerville, SC 29486
830 Lilyford Ln, Summerville, SC 29486 601 Yellow Leaf Ln, Summerville, SC 29486
601 Yellow Leaf Ln, Summerville, SC 29486 1329 Wood Sorrel Dr, Moncks Corner, SC 29461
1329 Wood Sorrel Dr, Moncks Corner, SC 29461 200 Broughton Rd, Moncks Corner, SC 29461
200 Broughton Rd, Moncks Corner, SC 29461 507 Sagebrush Ct, Moncks Corner, SC 29461
507 Sagebrush Ct, Moncks Corner, SC 29461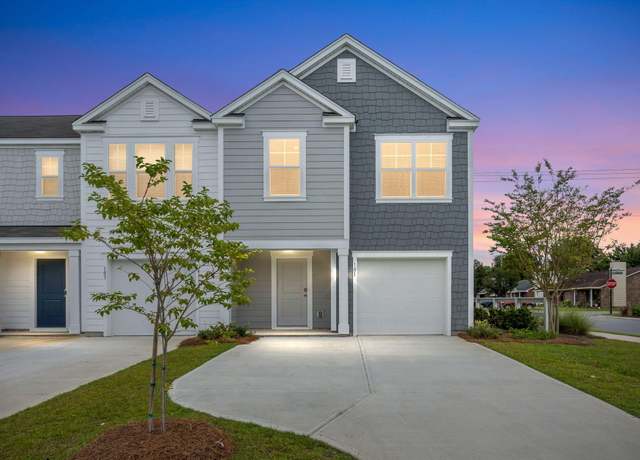 101 Orchid Bloom Cir, Moncks Corner, SC 29461
101 Orchid Bloom Cir, Moncks Corner, SC 29461

 United States
United States Canada
Canada