NEW CONSTRUCTION
$299,990
2 beds2.5 baths1,209 sq ft
5203 Gladecress Ln, Hermitage, TN 37076
$138 HOA • Community pool • Car-dependent
Listing provided by REALTRACS as Distributed by MLS Grid
$340,000
2 beds2.5 baths1,216 sq ft
3107 Cedar Cottage Dr, Hermitage, TN 37076
1,742 sq ft lot • $191 HOA • Garage
Listing provided by REALTRACS as Distributed by MLS Grid
Loading...
$364,900
3 beds2.5 baths1,360 sq ft
1041 Saddlestone Dr, Hermitage, TN 37076
$105 HOA • Car-dependent
Listing provided by REALTRACS as Distributed by MLS Grid
OPEN SUN, 1PM TO 5PM
$414,900
3 beds2.5 baths1,632 sq ft
539 Tulip Springs Rd, Hermitage, TN 37076
$150 HOA • Garage • Car-dependent
Listing provided by REALTRACS as Distributed by MLS Grid
$199,950
2 beds1 bath850 sq ft
3578 Albee Dr, Hermitage, TN 37076
4,791 sq ft lot • Car-dependent
Listing provided by REALTRACS as Distributed by MLS Grid
$344,900
2 beds2.5 baths1,216 sq ft
1305 Riverbrook Dr, Hermitage, TN 37076
Listing provided by REALTRACS as Distributed by MLS Grid
$350,000
2 beds2.5 baths1,216 sq ft
2922 Treloar Way, Hermitage, TN 37076
Listing provided by REALTRACS as Distributed by MLS Grid
$579,990
3 beds2.5 baths2,718 sq ft
3648 Pierside Dr, Hermitage, TN 37076
Listing provided by REALTRACS as Distributed by MLS Grid
$775,845
3 beds2.5 baths2,254 sq ft
6370 N New Hope Rd, Hermitage, TN 37076
Listing provided by REALTRACS as Distributed by MLS Grid
$509,900
2 beds2 baths1,411 sq ft
45 Crown Gardens Ct, Hermitage, TN 37076
Listing provided by REALTRACS as Distributed by MLS Grid
$597,900
4 beds2.5 baths2,431 sq ft
51 Crowns Garden Ct, Hermitage, TN 37076
Listing provided by REALTRACS as Distributed by MLS Grid
$519,900
3 beds2 baths1,582 sq ft
36 Crown Gardens Ct, Hermitage, TN 37076
Listing provided by REALTRACS as Distributed by MLS Grid
$1,095,000
5 beds6 baths4,387 sq ft
805 Regimental Dr, Hermitage, TN 37076
Listing provided by REALTRACS as Distributed by MLS Grid
$326,000
3 beds2.5 baths1,596 sq ft
131 Noel Cove Cir, Hermitage, TN 37076
Listing provided by REALTRACS as Distributed by MLS Grid
$484,900
5 beds3 baths2,433 sq ft
1451 Japonica Aly, Hermitage, TN 37076
Listing provided by REALTRACS as Distributed by MLS Grid
$414,900
3 beds2.5 baths1,632 sq ft
535 Tulip Springs Rd, Hermitage, TN 37076
Listing provided by REALTRACS as Distributed by MLS Grid
Loading...
$424,900
3 beds2.5 baths1,632 sq ft
541 Tulip Springs Rd, Hermitage, TN 37076
Listing provided by REALTRACS as Distributed by MLS Grid
$449,140
4 beds2.5 baths1,934 sq ft
1733 Flora Grv, Hermitage, TN 37076
Listing provided by Zillow
$412,140
3 beds2.5 baths1,528 sq ft
1734 Flora Grv, Hermitage, TN 37076
Listing provided by Zillow
$689,990
5 beds3.5 baths3,435 sq ft
3692 Pierside Dr, Hermitage, TN 37076
Listing provided by REALTRACS as Distributed by MLS Grid
$379,900
2 beds2.5 baths1,382 sq ft
672 Tulip Springs Ct, Hermitage, TN 37076
Listing provided by REALTRACS as Distributed by MLS Grid
$420,000
3 beds2.5 baths1,694 sq ft
1362 Sula Dr, Hermitage, TN 37076
Listing provided by REALTRACS as Distributed by MLS Grid
$344,900
2 beds2.5 baths1,216 sq ft
3910 Hoggett Ford Rd, Hermitage, TN 37076
Listing provided by REALTRACS as Distributed by MLS Grid
$514,900
3 beds3 baths2,174 sq ft
804 Sunset View Dr, Hermitage, TN 37076
Listing provided by REALTRACS as Distributed by MLS Grid
$424,900
3 beds1 bath2,242 sq ft
8305 Luree Ln, Hermitage, TN 37076
Listing provided by REALTRACS as Distributed by MLS Grid
Loading...
$309,900
2 beds2 baths1,194 sq ft
3911 Dodson Chapel Rd #22, Hermitage, TN 37076
Listing provided by REALTRACS as Distributed by MLS Grid
$271,000
3 beds2 baths1,342 sq ft
908 Rachels Pl, Hermitage, TN 37076
Listing provided by REALTRACS as Distributed by MLS Grid
$460,000
3 beds2 baths1,715 sq ft
1868 Stonewater Dr, Hermitage, TN 37076
Listing provided by REALTRACS as Distributed by MLS Grid
$348,900
2 beds2.5 baths1,216 sq ft
1345 Riverbrook Dr, Hermitage, TN 37076
Listing provided by REALTRACS as Distributed by MLS Grid
$399,640
3 beds2.5 baths1,528 sq ft
1726 Flora Grv, Hermitage, TN 37076
Listing provided by Zillow
$439,000
4 beds2.5 baths2,166 sq ft
6013 Elijah Ct, Hermitage, TN 37076
Listing provided by REALTRACS as Distributed by MLS Grid
$499,900
4 beds2 baths1,840 sq ft
7373 Blue Gable Rd, Hermitage, TN 37076
Listing provided by REALTRACS as Distributed by MLS Grid
$524,140
4 beds2.5 baths2,491 sq ft
1921 Mahala Dr, Hermitage, TN 37076
Listing provided by Zillow
$527,640
4 beds2.5 baths2,491 sq ft
1839 Mahala Dr, Hermitage, TN 37076
Listing provided by Zillow
$476,640
4 beds3 baths2,135 sq ft
1913 Mahala Dr, Hermitage, TN 37076
Listing provided by Zillow
$410,000
3 beds2.5 baths1,716 sq ft
1609 Rachels Retreat Cir, Hermitage, TN 37076
Listing provided by REALTRACS as Distributed by MLS Grid
$609,990
3 beds2.5 baths2,723 sq ft
3652 Pierside Dr, Hermitage, TN 37076
Listing provided by REALTRACS as Distributed by MLS Grid
$329,900
2 beds2.5 baths1,209 sq ft
1219 Hope Village Way, Hermitage, TN 37076
Listing provided by REALTRACS as Distributed by MLS Grid
$330,000
3 beds2.5 baths2,171 sq ft
204 Raintree Dr, Hermitage, TN 37076
Listing provided by REALTRACS as Distributed by MLS Grid
$549,000
5 beds3 baths2,808 sq ft
2138 River Overlook Dr, Hermitage, TN 37076
Listing provided by REALTRACS as Distributed by MLS Grid
More to explore in Dupont Tyler Middle School, TN
- Featured
- Price
- Bedroom
Popular Markets in Tennessee
- Nashville homes for sale$536,362
- Franklin homes for sale$870,000
- Knoxville homes for sale$333,000
- Chattanooga homes for sale$399,000
- Memphis homes for sale$199,900
- Murfreesboro homes for sale$469,900
 5203 Gladecress Ln, Hermitage, TN 37076
5203 Gladecress Ln, Hermitage, TN 37076 5203 Gladecress Ln, Hermitage, TN 37076
5203 Gladecress Ln, Hermitage, TN 37076 5203 Gladecress Ln, Hermitage, TN 37076
5203 Gladecress Ln, Hermitage, TN 37076 3107 Cedar Cottage Dr, Hermitage, TN 37076
3107 Cedar Cottage Dr, Hermitage, TN 37076 3107 Cedar Cottage Dr, Hermitage, TN 37076
3107 Cedar Cottage Dr, Hermitage, TN 37076 3107 Cedar Cottage Dr, Hermitage, TN 37076
3107 Cedar Cottage Dr, Hermitage, TN 37076 1041 Saddlestone Dr, Hermitage, TN 37076
1041 Saddlestone Dr, Hermitage, TN 37076 1041 Saddlestone Dr, Hermitage, TN 37076
1041 Saddlestone Dr, Hermitage, TN 37076 1041 Saddlestone Dr, Hermitage, TN 37076
1041 Saddlestone Dr, Hermitage, TN 37076 539 Tulip Springs Rd, Hermitage, TN 37076
539 Tulip Springs Rd, Hermitage, TN 37076 539 Tulip Springs Rd, Hermitage, TN 37076
539 Tulip Springs Rd, Hermitage, TN 37076 539 Tulip Springs Rd, Hermitage, TN 37076
539 Tulip Springs Rd, Hermitage, TN 37076 3578 Albee Dr, Hermitage, TN 37076
3578 Albee Dr, Hermitage, TN 37076 3578 Albee Dr, Hermitage, TN 37076
3578 Albee Dr, Hermitage, TN 37076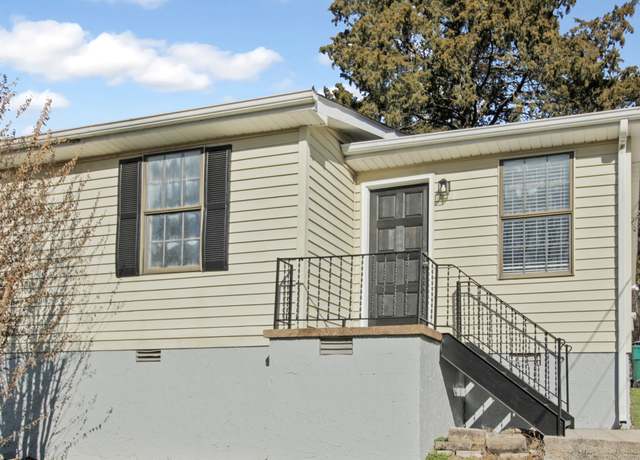 3578 Albee Dr, Hermitage, TN 37076
3578 Albee Dr, Hermitage, TN 37076 1305 Riverbrook Dr, Hermitage, TN 37076
1305 Riverbrook Dr, Hermitage, TN 37076 2922 Treloar Way, Hermitage, TN 37076
2922 Treloar Way, Hermitage, TN 37076 3648 Pierside Dr, Hermitage, TN 37076
3648 Pierside Dr, Hermitage, TN 37076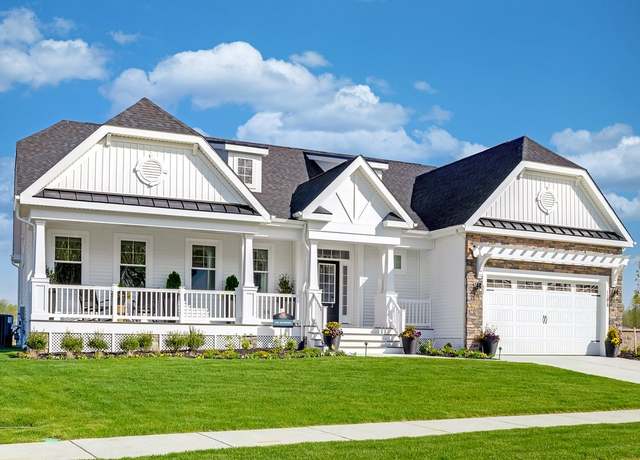 6370 N New Hope Rd, Hermitage, TN 37076
6370 N New Hope Rd, Hermitage, TN 37076 45 Crown Gardens Ct, Hermitage, TN 37076
45 Crown Gardens Ct, Hermitage, TN 37076 51 Crowns Garden Ct, Hermitage, TN 37076
51 Crowns Garden Ct, Hermitage, TN 37076 36 Crown Gardens Ct, Hermitage, TN 37076
36 Crown Gardens Ct, Hermitage, TN 37076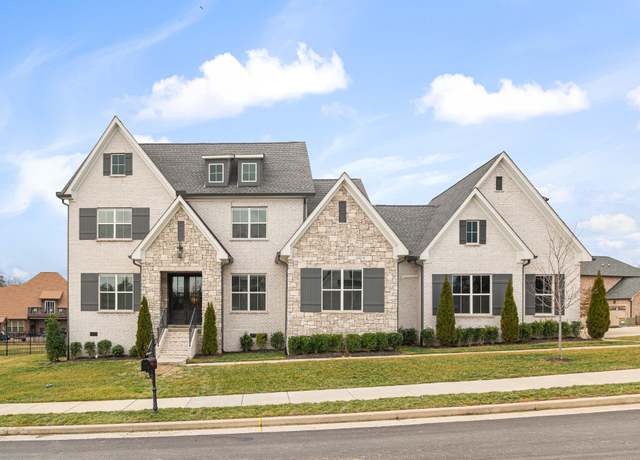 805 Regimental Dr, Hermitage, TN 37076
805 Regimental Dr, Hermitage, TN 37076 131 Noel Cove Cir, Hermitage, TN 37076
131 Noel Cove Cir, Hermitage, TN 37076 1451 Japonica Aly, Hermitage, TN 37076
1451 Japonica Aly, Hermitage, TN 37076 535 Tulip Springs Rd, Hermitage, TN 37076
535 Tulip Springs Rd, Hermitage, TN 37076 541 Tulip Springs Rd, Hermitage, TN 37076
541 Tulip Springs Rd, Hermitage, TN 37076 1733 Flora Grv, Hermitage, TN 37076
1733 Flora Grv, Hermitage, TN 37076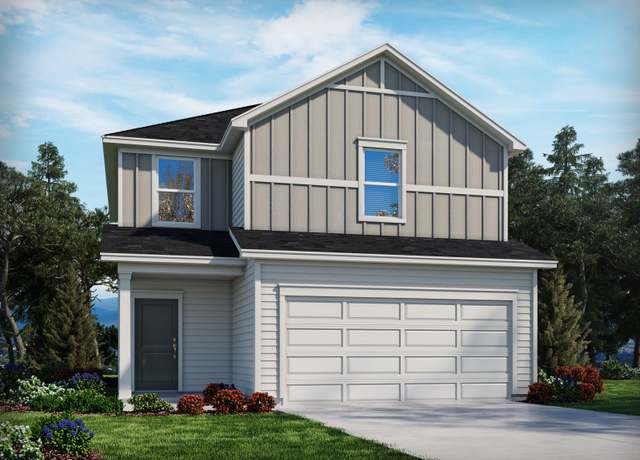 1734 Flora Grv, Hermitage, TN 37076
1734 Flora Grv, Hermitage, TN 37076 3692 Pierside Dr, Hermitage, TN 37076
3692 Pierside Dr, Hermitage, TN 37076 672 Tulip Springs Ct, Hermitage, TN 37076
672 Tulip Springs Ct, Hermitage, TN 37076 1362 Sula Dr, Hermitage, TN 37076
1362 Sula Dr, Hermitage, TN 37076 3910 Hoggett Ford Rd, Hermitage, TN 37076
3910 Hoggett Ford Rd, Hermitage, TN 37076 804 Sunset View Dr, Hermitage, TN 37076
804 Sunset View Dr, Hermitage, TN 37076 8305 Luree Ln, Hermitage, TN 37076
8305 Luree Ln, Hermitage, TN 37076 3911 Dodson Chapel Rd #22, Hermitage, TN 37076
3911 Dodson Chapel Rd #22, Hermitage, TN 37076 908 Rachels Pl, Hermitage, TN 37076
908 Rachels Pl, Hermitage, TN 37076 1868 Stonewater Dr, Hermitage, TN 37076
1868 Stonewater Dr, Hermitage, TN 37076 1345 Riverbrook Dr, Hermitage, TN 37076
1345 Riverbrook Dr, Hermitage, TN 37076 1726 Flora Grv, Hermitage, TN 37076
1726 Flora Grv, Hermitage, TN 37076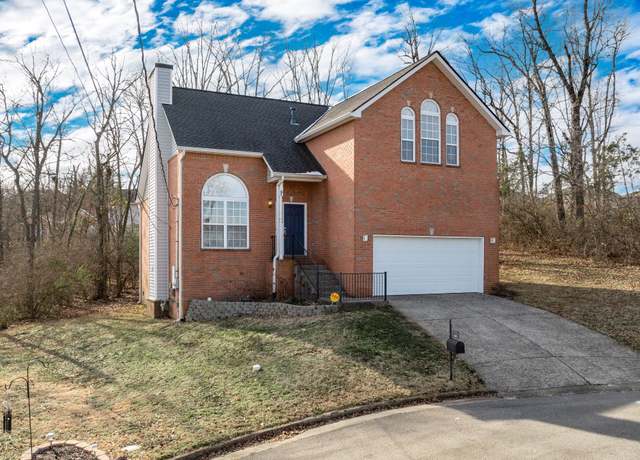 6013 Elijah Ct, Hermitage, TN 37076
6013 Elijah Ct, Hermitage, TN 37076 7373 Blue Gable Rd, Hermitage, TN 37076
7373 Blue Gable Rd, Hermitage, TN 37076 1921 Mahala Dr, Hermitage, TN 37076
1921 Mahala Dr, Hermitage, TN 37076 1839 Mahala Dr, Hermitage, TN 37076
1839 Mahala Dr, Hermitage, TN 37076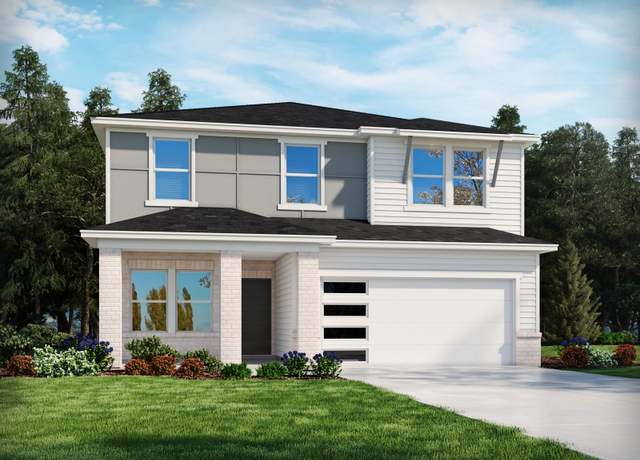 1913 Mahala Dr, Hermitage, TN 37076
1913 Mahala Dr, Hermitage, TN 37076 1609 Rachels Retreat Cir, Hermitage, TN 37076
1609 Rachels Retreat Cir, Hermitage, TN 37076 3652 Pierside Dr, Hermitage, TN 37076
3652 Pierside Dr, Hermitage, TN 37076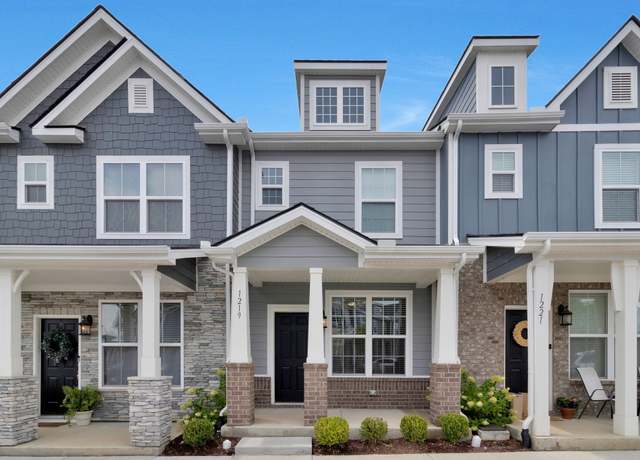 1219 Hope Village Way, Hermitage, TN 37076
1219 Hope Village Way, Hermitage, TN 37076 204 Raintree Dr, Hermitage, TN 37076
204 Raintree Dr, Hermitage, TN 37076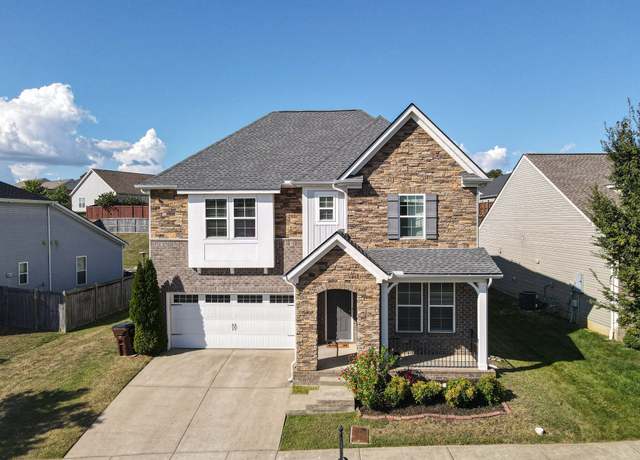 2138 River Overlook Dr, Hermitage, TN 37076
2138 River Overlook Dr, Hermitage, TN 37076


 United States
United States Canada
Canada