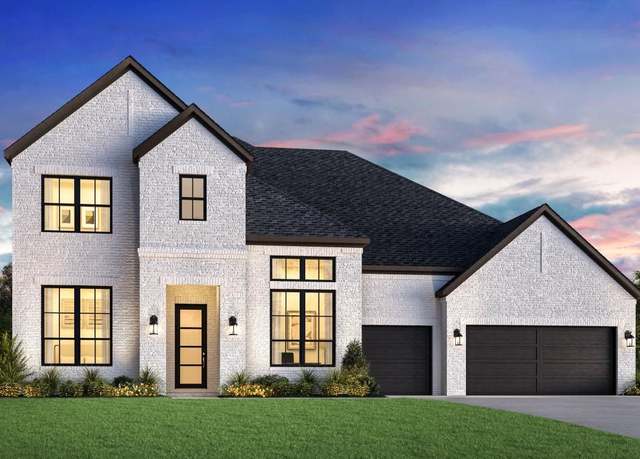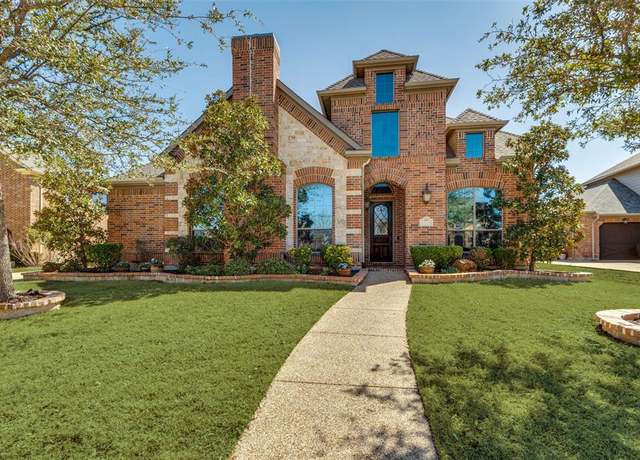NEW 1 HR AGO
$540,000
3 beds2 baths2,075 sq ft
1821 Goldenrod Ln, Keller, TX 76248
6,490 sq ft lot • $94 HOA • 2 garage spots
NEW 1 HR AGO
$1,188,995
4 beds4.5 baths3,991 sq ft
Bolsins Plan, Hurst, TX 76054
3 garage spots • Car-dependent
Listing provided by Zillow
NEW 1 HR AGO
$1,257,995
5 beds4.5 baths4,940 sq ft
Todd Plan, Hurst, TX 76054
3 garage spots • Car-dependent
Listing provided by Zillow
NEW 1 HR AGO
$1,217,995
4 beds4.5 baths4,256 sq ft
Kenney Plan, Hurst, TX 76054
3 garage spots • Car-dependent
Listing provided by Zillow
NEW 1 HR AGO
$1,146,995
4 beds3.5 baths3,749 sq ft
Hillman Plan, Hurst, TX 76054
3 garage spots • Car-dependent
Listing provided by Zillow
$1,089,995
4 beds3 baths3,089 sq ft
Neece Plan, Hurst, TX 76054
Listing provided by Zillow
$1,134,995
4 beds3.5 baths3,635 sq ft
Grady Plan, Hurst, TX 76054
Listing provided by Zillow
$400,000
3 beds2 baths1,605 sq ft
316 Cindy St S, Keller, TX 76248
$388,850
3 beds2 baths1,502 sq ft
437 E Vine St, Keller, TX 76248
$430,000
3 beds2 baths1,703 sq ft
1447 Cat Mountain Trl, Keller, TX 76248
$1,131,900
5 beds4 baths4,116 sq ft
823 Edgewood Dr, Keller, TX 76248
$3,425,000
4 beds6 baths5,927 sq ft
1717 Wisteria Way, Westlake, TX 76262
$720,000
4 beds3 baths3,573 sq ft
1503 Sweetgum Cir, Keller, TX 76248
$11,250,000
6 beds8 baths11,774 sq ft
1121 Post Oak Pl, Westlake, TX 76262
$1,395,000
4 beds4 baths2,918 sq ft
2401 Hillside Ct, Southlake, TX 76092
$835,000
4 beds3 baths3,778 sq ft
8112 Canyon Oak Dr, North Richland Hills, TX 76182
$825,000
4 beds3 baths3,852 sq ft
8309 Valley Oaks Dr, North Richland Hills, TX 76182
$1,200,000
3 beds2 baths1,930 sq ft
1251 Johnson Rd, Keller, TX 76248
$1,799,999
5 beds6.5 baths5,390 sq ft
1112 Tuscany Ter, Keller, TX 76262
$575,000
4 beds3.5 baths2,784 sq ft
609 Trails End Ct, Hurst, TX 76054
$1,000,000
4 beds4 baths2,828 sq ft
920 Simmons Dr, Keller, TX 76248
$715,000
5 beds3 baths2,960 sq ft
1809 Falcon Dr, Keller, TX 76248
$480,000
4 beds2.5 baths2,594 sq ft
424 Pin Oak Trl, Keller, TX 76248
$960,000
4 beds4 baths4,281 sq ft
1548 Penny Ln, Keller, TX 76248
$1,149,000
4 beds3.5 baths4,119 sq ft
437 Settlers Ridge Dr, Keller, TX 76248
$625,000
5 beds3 baths2,619 sq ft
708 Castleman Ct, Keller, TX 76248
$1,199,999
5 beds4.5 baths4,629 sq ft
1724 Joyner Ln, Keller, TX 76248
$1,499,900
4 beds3.5 baths4,545 sq ft
2903 Sutton Pl, Southlake, TX 76092
$985,000
4 beds4 baths4,192 sq ft
808 Estes Park Ct, Keller, TX 76248
$599,050
4 beds3 baths2,484 sq ft
1216 Venture Dr, Northlake, TX 76247
Listing provided by Zillow
$599,000
5 beds3 baths2,838 sq ft
926 Muirfield Rd, Keller, TX 76248
$850,000
4 beds3 baths3,650 sq ft
8200 Fenwick Dr, North Richland Hills, TX 76182
$770,000
4 beds3.5 baths3,609 sq ft
1917 Sterling Trace Dr, Keller, TX 76248
$2,350,000
5 beds5.5 baths5,132 sq ft
712 Sawyer Dr, Colleyville, TX 76034
$880,000
3 beds2.5 baths2,384 sq ft
2121 Fawkes Ln, Keller, TX 76262
$1,300,000
4 beds3.5 baths3,820 sq ft
5808 St Andrews Ct, Colleyville, TX 76034
$698,900
4 beds3.5 baths3,553 sq ft
2013 Bradley Ct, Keller, TX 76248
$1,265,950
4 beds4 baths3,613 sq ft
5509 Texas Trl, Colleyville, TX 76034
$499,000
3 beds2 baths1,610 sq ft
1116 Shady Ln N, Keller, TX 76248
$2,650,000
5 beds4.5 baths5,005 sq ft
1208 Candice Ln, Keller, TX 76262
More to explore in Keller High School, TX
- Featured
- Price
- Bedroom
Popular Markets in Texas
- Austin homes for sale$599,000
- Dallas homes for sale$401,500
- Houston homes for sale$349,900
- San Antonio homes for sale$279,000
- Frisco homes for sale$769,000
- Plano homes for sale$539,500
 1821 Goldenrod Ln, Keller, TX 76248
1821 Goldenrod Ln, Keller, TX 76248 1821 Goldenrod Ln, Keller, TX 76248
1821 Goldenrod Ln, Keller, TX 76248 1821 Goldenrod Ln, Keller, TX 76248
1821 Goldenrod Ln, Keller, TX 76248 Bolsins Plan, Hurst, TX 76054
Bolsins Plan, Hurst, TX 76054 Bolsins Plan, Hurst, TX 76054
Bolsins Plan, Hurst, TX 76054 Bolsins Plan, Hurst, TX 76054
Bolsins Plan, Hurst, TX 76054 Todd Plan, Hurst, TX 76054
Todd Plan, Hurst, TX 76054 Todd Plan, Hurst, TX 76054
Todd Plan, Hurst, TX 76054 Todd Plan, Hurst, TX 76054
Todd Plan, Hurst, TX 76054 Kenney Plan, Hurst, TX 76054
Kenney Plan, Hurst, TX 76054 Kenney Plan, Hurst, TX 76054
Kenney Plan, Hurst, TX 76054 Kenney Plan, Hurst, TX 76054
Kenney Plan, Hurst, TX 76054 Hillman Plan, Hurst, TX 76054
Hillman Plan, Hurst, TX 76054 Hillman Plan, Hurst, TX 76054
Hillman Plan, Hurst, TX 76054 Hillman Plan, Hurst, TX 76054
Hillman Plan, Hurst, TX 76054 Neece Plan, Hurst, TX 76054
Neece Plan, Hurst, TX 76054 Grady Plan, Hurst, TX 76054
Grady Plan, Hurst, TX 76054 316 Cindy St S, Keller, TX 76248
316 Cindy St S, Keller, TX 76248 437 E Vine St, Keller, TX 76248
437 E Vine St, Keller, TX 76248 1447 Cat Mountain Trl, Keller, TX 76248
1447 Cat Mountain Trl, Keller, TX 76248 823 Edgewood Dr, Keller, TX 76248
823 Edgewood Dr, Keller, TX 76248 1717 Wisteria Way, Westlake, TX 76262
1717 Wisteria Way, Westlake, TX 76262 1503 Sweetgum Cir, Keller, TX 76248
1503 Sweetgum Cir, Keller, TX 76248 1121 Post Oak Pl, Westlake, TX 76262
1121 Post Oak Pl, Westlake, TX 76262 2401 Hillside Ct, Southlake, TX 76092
2401 Hillside Ct, Southlake, TX 76092 8112 Canyon Oak Dr, North Richland Hills, TX 76182
8112 Canyon Oak Dr, North Richland Hills, TX 76182 8309 Valley Oaks Dr, North Richland Hills, TX 76182
8309 Valley Oaks Dr, North Richland Hills, TX 76182 1251 Johnson Rd, Keller, TX 76248
1251 Johnson Rd, Keller, TX 76248 1112 Tuscany Ter, Keller, TX 76262
1112 Tuscany Ter, Keller, TX 76262 609 Trails End Ct, Hurst, TX 76054
609 Trails End Ct, Hurst, TX 76054 920 Simmons Dr, Keller, TX 76248
920 Simmons Dr, Keller, TX 76248 1809 Falcon Dr, Keller, TX 76248
1809 Falcon Dr, Keller, TX 76248 424 Pin Oak Trl, Keller, TX 76248
424 Pin Oak Trl, Keller, TX 76248 1548 Penny Ln, Keller, TX 76248
1548 Penny Ln, Keller, TX 76248 437 Settlers Ridge Dr, Keller, TX 76248
437 Settlers Ridge Dr, Keller, TX 76248 708 Castleman Ct, Keller, TX 76248
708 Castleman Ct, Keller, TX 76248 1724 Joyner Ln, Keller, TX 76248
1724 Joyner Ln, Keller, TX 76248 2903 Sutton Pl, Southlake, TX 76092
2903 Sutton Pl, Southlake, TX 76092 808 Estes Park Ct, Keller, TX 76248
808 Estes Park Ct, Keller, TX 76248 1216 Venture Dr, Northlake, TX 76247
1216 Venture Dr, Northlake, TX 76247 926 Muirfield Rd, Keller, TX 76248
926 Muirfield Rd, Keller, TX 76248 8200 Fenwick Dr, North Richland Hills, TX 76182
8200 Fenwick Dr, North Richland Hills, TX 76182 1917 Sterling Trace Dr, Keller, TX 76248
1917 Sterling Trace Dr, Keller, TX 76248 712 Sawyer Dr, Colleyville, TX 76034
712 Sawyer Dr, Colleyville, TX 76034 2121 Fawkes Ln, Keller, TX 76262
2121 Fawkes Ln, Keller, TX 76262 5808 St Andrews Ct, Colleyville, TX 76034
5808 St Andrews Ct, Colleyville, TX 76034 2013 Bradley Ct, Keller, TX 76248
2013 Bradley Ct, Keller, TX 76248 5509 Texas Trl, Colleyville, TX 76034
5509 Texas Trl, Colleyville, TX 76034 1116 Shady Ln N, Keller, TX 76248
1116 Shady Ln N, Keller, TX 76248 1208 Candice Ln, Keller, TX 76262
1208 Candice Ln, Keller, TX 76262

 United States
United States Canada
Canada