NEW 29 HRS AGO
$266,035
4 beds2 baths1,665 sq ft
1401 Iron Horse Dr, Killeen, TX 76549
2 garage spots • Car-dependent
Listing provided by Zillow
NEW CONSTRUCTION
$299,000
3 beds2 baths1,544 sq ft
1208 Victory Ranch Trl, Killeen, TX 76542
6,969 sq ft lot • $20 HOA • 3 garage spots
Loading...
NEW CONSTRUCTION
$269,035
4 beds2 baths1,665 sq ft
1306 Iron Horse Dr, Killeen, TX 76549
5,662 sq ft lot • $29 HOA • 2 garage spots
NEW CONSTRUCTION
$263,035
4 beds2 baths1,612 sq ft
1301 Rolling Thunder Dr, Killeen, TX 76549
5,662 sq ft lot • $29 HOA • 2 garage spots
$240,000
3 beds2 baths1,603 sq ft
3508 Dewitt County Ct, Killeen, TX 76549
7,801 sq ft lot • 2 garage spots • Car-dependent
$317,000
4 beds2.5 baths2,678 sq ft
6008 Taffinder Ln, Killeen, TX 76549
$295,000
4 beds2.5 baths2,069 sq ft
5011 Imperial Eagle Dr, Killeen, TX 76549
$296,400
5 beds2.5 baths2,045 sq ft
3300 Privet Dr, Killeen, TX 76549
$275,315
4 beds2 baths1,594 sq ft
3303 Goblin Dr, Killeen, TX 76549
$350,000
4 beds2.5 baths2,187 sq ft
2904 Natural Ln, Killeen, TX 76549
$350,000
5 beds2 baths2,606 sq ft
293 Reese Creek Rd, Killeen, TX 76549
$345,000
4 beds2 baths1,629 sq ft
1215 Iron Horse Dr, Killeen, TX 76549
$369,000
4 beds2 baths1,754 sq ft
1217 Iron Horse Dr, Killeen, TX 76549
$210,000
3 beds2 baths1,498 sq ft
3805 Flatrock Mountain Dr, Killeen, TX 76549
$228,000
4 beds2 baths1,703 sq ft
3905 Dewitt County Ct, Killeen, TX 76549
$239,900
4 beds2 baths1,718 sq ft
2809 Coal Oil, Killeen, TX 76549
Loading...
$270,000
4 beds2 baths1,981 sq ft
5503 Eagles Nest Dr, Killeen, TX 76549
$305,000
4 beds2 baths1,808 sq ft
2900 Ancestor Dr, Killeen, TX 76549
$379,000
2 beds1 bath2,645 sq ft
407 Study Hall Loop, Killeen, TX 76549
$289,000
4 beds2 baths1,723 sq ft
5607 Madelyn Dr, Killeen, TX 76549
$290,000
4 beds2 baths1,765 sq ft
5108 Generations Dr, Killeen, TX 76549
$259,000
4 beds2 baths1,915 sq ft
3507 Tatonka Dr, Killeen, TX 76549
$245,000
4 beds2 baths1,759 sq ft
2801 Hector Dr, Killeen, TX 76549
$305,000
4 beds2 baths1,902 sq ft
4906 Karen Green Dr, Killeen, TX 76549
$247,000
4 beds2 baths1,878 sq ft
5004 Imperial Eagle Dr, Killeen, TX 76549
Loading...
$377,700
4 beds3 baths3,223 sq ft
3707 Ozark Dr, Killeen, TX 76549
$279,900
4 beds2 baths1,828 sq ft
2200 Golden Eagle Dr, Killeen, TX 76549
$298,000
4 beds2 baths1,985 sq ft
2107 Golden Eagle Dr, Killeen, TX 76549
$263,190
3 beds2 baths1,500 sq ft
3107 Privet Dr, Killeen, TX 76549
$275,000
4 beds2 baths1,716 sq ft
3204 Salt Fork Dr, Killeen, TX 76549
$264,000
3 beds2 baths1,639 sq ft
3206 Salt Fork Dr, Killeen, TX 76549
$235,000
4 beds2 baths1,600 sq ft
2609 Camp Cooper Dr, Killeen, TX 76549
$274,000
3 beds3.5 baths1,995 sq ft
3711 Brunswick Dr, Killeen, TX 76549
$335,000
5 beds2.5 baths2,592 sq ft
3802 Brunswick Dr, Killeen, TX 76549
$269,400
3 beds2 baths1,629 sq ft
3002 Gryffindor Ln, Killeen, TX 76549
$263,190
3 beds2 baths1,500 sq ft
3104 Goblin Dr, Killeen, TX 76549
$295,000
3 beds2.5 baths1,639 sq ft
3400 Abraham Dr, Killeen, TX 76549
$295,000
3 beds2.5 baths1,631 sq ft
3310 Abraham Dr, Killeen, TX 76549
$295,000
3 beds2.5 baths1,639 sq ft
3402 Abraham Dr, Killeen, TX 76549
$295,000
3 beds2.5 baths1,631 sq ft
3404 Abraham Dr, Killeen, TX 76549
$374,900
4 beds2.5 baths3,272 sq ft
3705 Ozark Dr, Killeen, TX 76549
More to explore in Haynes Elementary School, TX
- Featured
- Price
- Bedroom
Popular Markets in Texas
- Austin homes for sale$600,000
- Dallas homes for sale$424,650
- Houston homes for sale$350,000
- San Antonio homes for sale$280,000
- Frisco homes for sale$759,999
- Plano homes for sale$550,000
 1401 Iron Horse Dr, Killeen, TX 76549
1401 Iron Horse Dr, Killeen, TX 76549 1401 Iron Horse Dr, Killeen, TX 76549
1401 Iron Horse Dr, Killeen, TX 76549 1401 Iron Horse Dr, Killeen, TX 76549
1401 Iron Horse Dr, Killeen, TX 76549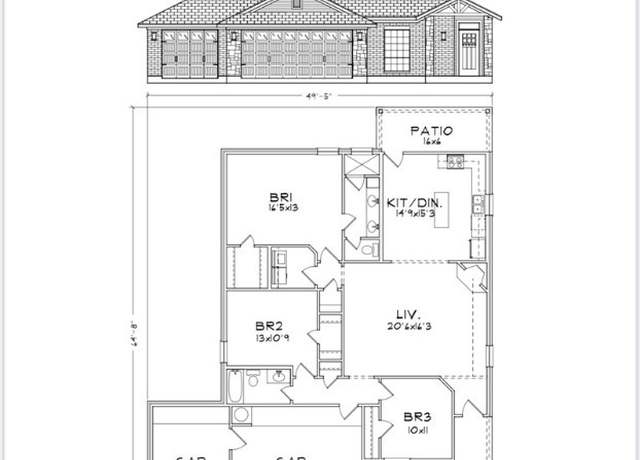 1208 Victory Ranch Trl, Killeen, TX 76542
1208 Victory Ranch Trl, Killeen, TX 76542 1306 Iron Horse Dr, Killeen, TX 76549
1306 Iron Horse Dr, Killeen, TX 76549 1306 Iron Horse Dr, Killeen, TX 76549
1306 Iron Horse Dr, Killeen, TX 76549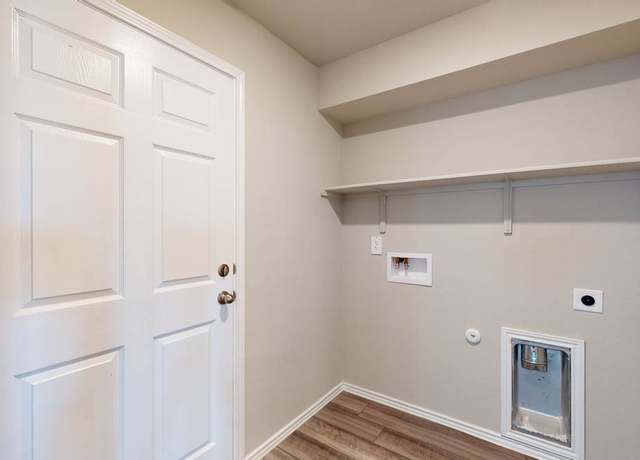 1306 Iron Horse Dr, Killeen, TX 76549
1306 Iron Horse Dr, Killeen, TX 76549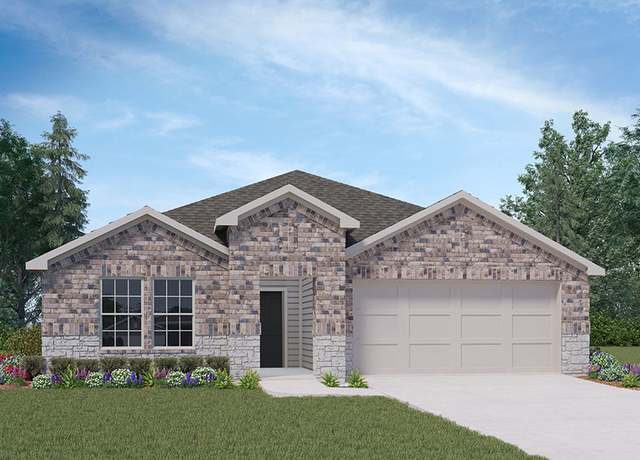 1301 Rolling Thunder Dr, Killeen, TX 76549
1301 Rolling Thunder Dr, Killeen, TX 76549 1301 Rolling Thunder Dr, Killeen, TX 76549
1301 Rolling Thunder Dr, Killeen, TX 76549 1301 Rolling Thunder Dr, Killeen, TX 76549
1301 Rolling Thunder Dr, Killeen, TX 76549 3508 Dewitt County Ct, Killeen, TX 76549
3508 Dewitt County Ct, Killeen, TX 76549 3508 Dewitt County Ct, Killeen, TX 76549
3508 Dewitt County Ct, Killeen, TX 76549 3508 Dewitt County Ct, Killeen, TX 76549
3508 Dewitt County Ct, Killeen, TX 76549 6008 Taffinder Ln, Killeen, TX 76549
6008 Taffinder Ln, Killeen, TX 76549 5011 Imperial Eagle Dr, Killeen, TX 76549
5011 Imperial Eagle Dr, Killeen, TX 76549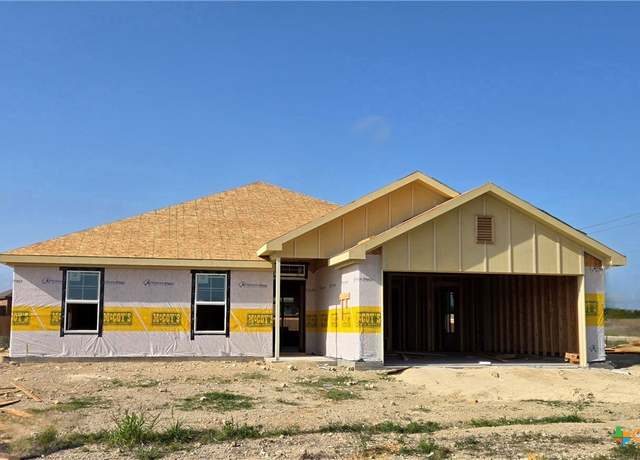 3300 Privet Dr, Killeen, TX 76549
3300 Privet Dr, Killeen, TX 76549 3303 Goblin Dr, Killeen, TX 76549
3303 Goblin Dr, Killeen, TX 76549 2904 Natural Ln, Killeen, TX 76549
2904 Natural Ln, Killeen, TX 76549 293 Reese Creek Rd, Killeen, TX 76549
293 Reese Creek Rd, Killeen, TX 76549 1215 Iron Horse Dr, Killeen, TX 76549
1215 Iron Horse Dr, Killeen, TX 76549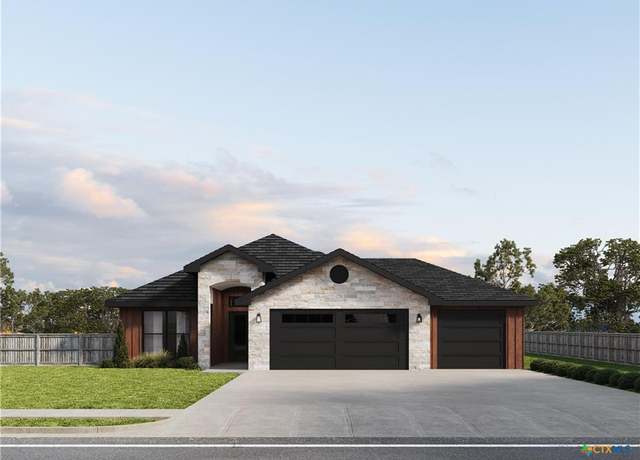 1217 Iron Horse Dr, Killeen, TX 76549
1217 Iron Horse Dr, Killeen, TX 76549 3805 Flatrock Mountain Dr, Killeen, TX 76549
3805 Flatrock Mountain Dr, Killeen, TX 76549 3905 Dewitt County Ct, Killeen, TX 76549
3905 Dewitt County Ct, Killeen, TX 76549 2809 Coal Oil, Killeen, TX 76549
2809 Coal Oil, Killeen, TX 76549 5503 Eagles Nest Dr, Killeen, TX 76549
5503 Eagles Nest Dr, Killeen, TX 76549 2900 Ancestor Dr, Killeen, TX 76549
2900 Ancestor Dr, Killeen, TX 76549 407 Study Hall Loop, Killeen, TX 76549
407 Study Hall Loop, Killeen, TX 76549 5607 Madelyn Dr, Killeen, TX 76549
5607 Madelyn Dr, Killeen, TX 76549 5108 Generations Dr, Killeen, TX 76549
5108 Generations Dr, Killeen, TX 76549 3507 Tatonka Dr, Killeen, TX 76549
3507 Tatonka Dr, Killeen, TX 76549 2801 Hector Dr, Killeen, TX 76549
2801 Hector Dr, Killeen, TX 76549 4906 Karen Green Dr, Killeen, TX 76549
4906 Karen Green Dr, Killeen, TX 76549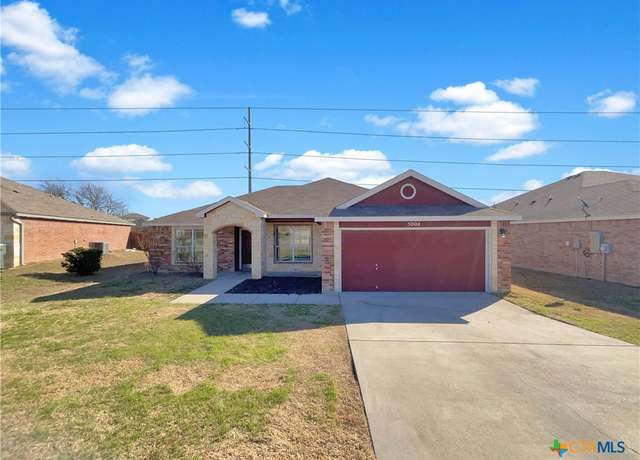 5004 Imperial Eagle Dr, Killeen, TX 76549
5004 Imperial Eagle Dr, Killeen, TX 76549 3707 Ozark Dr, Killeen, TX 76549
3707 Ozark Dr, Killeen, TX 76549 2200 Golden Eagle Dr, Killeen, TX 76549
2200 Golden Eagle Dr, Killeen, TX 76549 2107 Golden Eagle Dr, Killeen, TX 76549
2107 Golden Eagle Dr, Killeen, TX 76549 3107 Privet Dr, Killeen, TX 76549
3107 Privet Dr, Killeen, TX 76549 3204 Salt Fork Dr, Killeen, TX 76549
3204 Salt Fork Dr, Killeen, TX 76549 3206 Salt Fork Dr, Killeen, TX 76549
3206 Salt Fork Dr, Killeen, TX 76549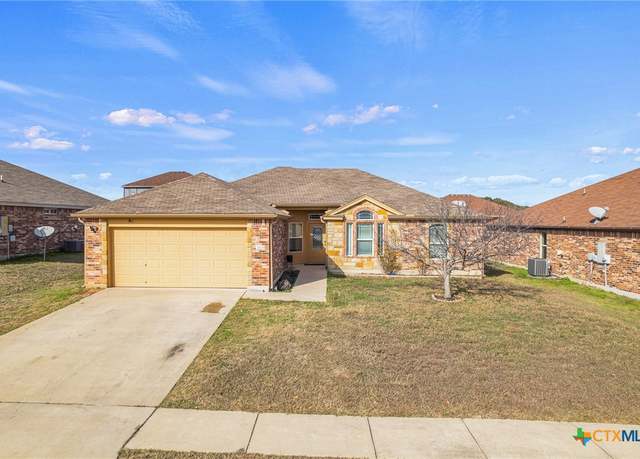 2609 Camp Cooper Dr, Killeen, TX 76549
2609 Camp Cooper Dr, Killeen, TX 76549 3711 Brunswick Dr, Killeen, TX 76549
3711 Brunswick Dr, Killeen, TX 76549 3802 Brunswick Dr, Killeen, TX 76549
3802 Brunswick Dr, Killeen, TX 76549 3002 Gryffindor Ln, Killeen, TX 76549
3002 Gryffindor Ln, Killeen, TX 76549 3104 Goblin Dr, Killeen, TX 76549
3104 Goblin Dr, Killeen, TX 76549 3400 Abraham Dr, Killeen, TX 76549
3400 Abraham Dr, Killeen, TX 76549 3310 Abraham Dr, Killeen, TX 76549
3310 Abraham Dr, Killeen, TX 76549 3402 Abraham Dr, Killeen, TX 76549
3402 Abraham Dr, Killeen, TX 76549 3404 Abraham Dr, Killeen, TX 76549
3404 Abraham Dr, Killeen, TX 76549 3705 Ozark Dr, Killeen, TX 76549
3705 Ozark Dr, Killeen, TX 76549

 United States
United States Canada
Canada