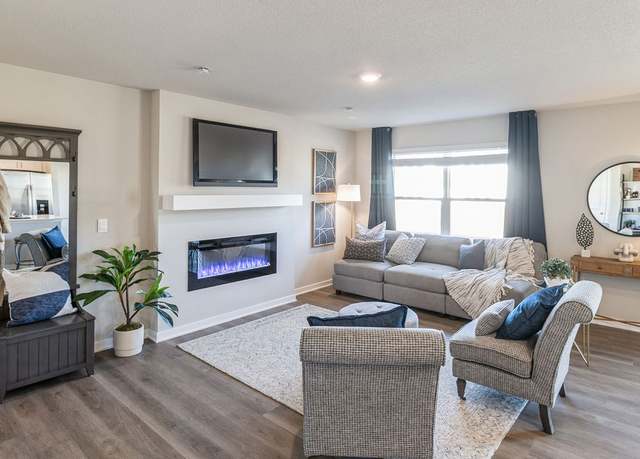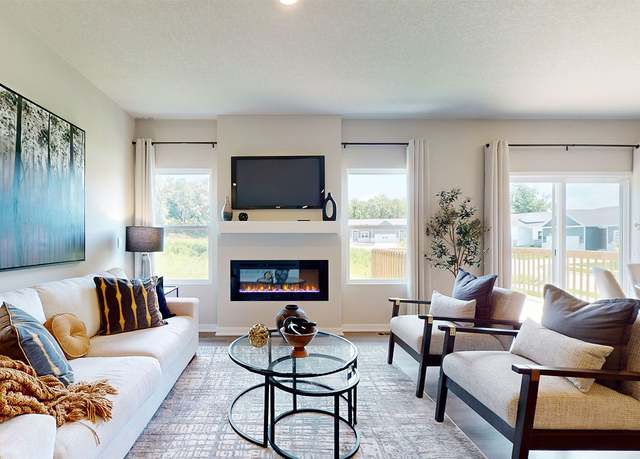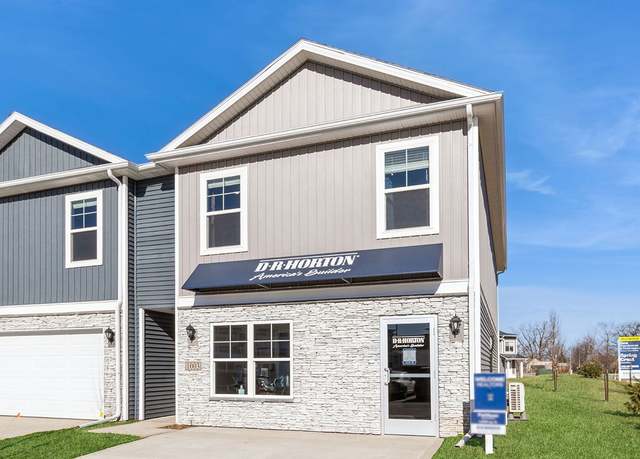NEW CONSTRUCTION
$524,900
4 beds3 baths1,579 sq ft
1216 S 92nd St, West Des Moines, IA 50266
7,841 sq ft lot • $37 HOA • 3 garage spots
NEW CONSTRUCTION
$389,990
4 beds3 baths1,411 sq ft
9446 Modena Ln, West Des Moines, IA 50266
3 garage spots • Car-dependent
Listing provided by Zillow
Loading...
NEW CONSTRUCTION
$278,490
3 beds2.5 baths1,591 sq ft
641 Venice Ave, West Des Moines, IA 50266
2 garage spots • Car-dependent
Listing provided by Zillow
NEW CONSTRUCTION
$277,990
3 beds2.5 baths1,591 sq ft
647 Venice Ave, West Des Moines, IA 50266
2 garage spots • Car-dependent
Listing provided by Zillow
READY TO BUILD
$350,000
3 beds2.5 baths1,587 sq ft
Eastham Plan, West Des Moines, IA 50266
Car-dependent
Listing provided by Zillow
$385,000
3 beds2 baths1,492 sq ft
Portland Plan, West Des Moines, IA 50266
Listing provided by Zillow
$849,000
5 beds3.5 baths2,096 sq ft
730 Daybreak Dr, Waukee, IA 50263
$410,000
4 beds2.5 baths1,965 sq ft
670 SE Drumlin Dr, Waukee, IA 50263
$525,000
3 beds3 baths1,994 sq ft
33349 335th St, Waukee, IA 50263
$334,990
3 beds3 baths1,899 sq ft
451 Kinley Dr, Waukee, IA 50263
Listing provided by Zillow
$334,990
3 beds3 baths1,899 sq ft
455 Kinley Dr, Waukee, IA 50263
Listing provided by Zillow
$349,990
3 beds2 baths1,498 sq ft
3625 Azalea Dr, Waukee, IA 50263
Listing provided by Zillow
$394,990
3 beds3 baths2,190 sq ft
3620 Azalea Dr, Waukee, IA 50263
Listing provided by Zillow
$371,000
4 beds3 baths1,215 sq ft
1400 Locust St, Waukee, IA 50263
$630,000
4 beds3 baths1,927 sq ft
840 Roman Rd, Waukee, IA 50263
$399,000
4 beds2.5 baths2,111 sq ft
137 Dakota Cir, Waukee, IA 50263
Loading...
$415,000
4 beds3 baths1,402 sq ft
1080 Cedar St, Waukee, IA 50263
$189,900
2 beds2 baths1,185 sq ft
6350 Coachlight Dr #1301, West Des Moines, IA 50266
$525,000
3 beds2 baths1,880 sq ft
660 Belmont Blvd, Waukee, IA 50263
$451,200
4 beds2.5 baths2,163 sq ft
1428 S 91st St, West Des Moines, IA 50266
Listing provided by Zillow
$453,500
4 beds2.5 baths2,163 sq ft
1416 S 91st St, West Des Moines, IA 50266
Listing provided by Zillow
$269,990
4 beds2.5 baths1,658 sq ft
1009 Daisy Ln, Waukee, IA 50263
Listing provided by Zillow
$254,990
3 beds2.5 baths1,511 sq ft
1025 Daisy Ln, Waukee, IA 50263
Listing provided by Zillow
$324,990
3 beds3 baths1,899 sq ft
445 Kinley Dr, Waukee, IA 50263
Listing provided by Zillow
$254,990
3 beds2.5 baths1,511 sq ft
Sydney Plan, Waukee, IA 50263
Listing provided by Zillow
Loading...
$259,990
3 beds2.5 baths1,511 sq ft
1023 Daisy Ln, Waukee, IA 50263
Listing provided by Zillow
$269,990
4 beds2.5 baths1,658 sq ft
1007 Daisy Ln, Waukee, IA 50263
Listing provided by Zillow
$269,990
4 beds2.5 baths1,658 sq ft
Pattison Plan, Waukee, IA 50263
Listing provided by Zillow
$329,990
3 beds3 baths1,899 sq ft
430 Kinley Dr, Waukee, IA 50263
Listing provided by Zillow
$269,990
4 beds2.5 baths1,658 sq ft
1005 Daisy Ln, Waukee, IA 50263
$499,999
5 beds3 baths1,650 sq ft
2640 Abbott Dr, Waukee, IA 50263
$448,500
4 beds3 baths1,422 sq ft
1422 S 91st St, West Des Moines, IA 50266
Listing provided by Zillow
$644,900
5 beds3 baths1,810 sq ft
965 Harrington Way, Waukee, IA 50263
$324,990
3 beds3 baths1,253 sq ft
Jack Plan, Waukee, IA 50263
Listing provided by Zillow
$348,900
4 beds2.5 baths2,156 sq ft
1375 SE Waddell Way, Waukee, IA 50263
$369,990
4 beds2.5 baths2,053 sq ft
Bellhaven Plan, Waukee, IA 50263
Listing provided by Zillow
$364,990
4 beds2 baths1,606 sq ft
ROLAND Plan, Waukee, IA 50263
Listing provided by Zillow
$599,900
4 beds3 baths1,991 sq ft
575 Whistling Ct, Waukee, IA 50263
$371,000
4 beds3 baths1,215 sq ft
1400 Locust St Unit GF4PSP, Waukee, IA 50263
Listing provided by Zillow
$367,000
3 beds2 baths1,330 sq ft
1390 Cedar St, Waukee, IA 50263
Listing provided by Zillow
More to explore in Timberline School, IA
- Featured
- Price
- Bedroom
Popular Markets in Iowa
- Des Moines homes for sale$250,000
- Iowa City homes for sale$350,000
- Cedar Rapids homes for sale$233,500
- West Des Moines homes for sale$369,000
- Ankeny homes for sale$381,495
- Davenport homes for sale$179,900
 1216 S 92nd St, West Des Moines, IA 50266
1216 S 92nd St, West Des Moines, IA 50266 1216 S 92nd St, West Des Moines, IA 50266
1216 S 92nd St, West Des Moines, IA 50266 1216 S 92nd St, West Des Moines, IA 50266
1216 S 92nd St, West Des Moines, IA 50266 9446 Modena Ln, West Des Moines, IA 50266
9446 Modena Ln, West Des Moines, IA 50266 9446 Modena Ln, West Des Moines, IA 50266
9446 Modena Ln, West Des Moines, IA 50266 9446 Modena Ln, West Des Moines, IA 50266
9446 Modena Ln, West Des Moines, IA 50266 641 Venice Ave, West Des Moines, IA 50266
641 Venice Ave, West Des Moines, IA 50266 641 Venice Ave, West Des Moines, IA 50266
641 Venice Ave, West Des Moines, IA 50266 641 Venice Ave, West Des Moines, IA 50266
641 Venice Ave, West Des Moines, IA 50266 647 Venice Ave, West Des Moines, IA 50266
647 Venice Ave, West Des Moines, IA 50266 647 Venice Ave, West Des Moines, IA 50266
647 Venice Ave, West Des Moines, IA 50266 647 Venice Ave, West Des Moines, IA 50266
647 Venice Ave, West Des Moines, IA 50266 Eastham Plan, West Des Moines, IA 50266
Eastham Plan, West Des Moines, IA 50266 Eastham Plan, West Des Moines, IA 50266
Eastham Plan, West Des Moines, IA 50266 Eastham Plan, West Des Moines, IA 50266
Eastham Plan, West Des Moines, IA 50266 Portland Plan, West Des Moines, IA 50266
Portland Plan, West Des Moines, IA 50266 730 Daybreak Dr, Waukee, IA 50263
730 Daybreak Dr, Waukee, IA 50263 670 SE Drumlin Dr, Waukee, IA 50263
670 SE Drumlin Dr, Waukee, IA 50263 33349 335th St, Waukee, IA 50263
33349 335th St, Waukee, IA 50263 451 Kinley Dr, Waukee, IA 50263
451 Kinley Dr, Waukee, IA 50263 455 Kinley Dr, Waukee, IA 50263
455 Kinley Dr, Waukee, IA 50263 3625 Azalea Dr, Waukee, IA 50263
3625 Azalea Dr, Waukee, IA 50263 3620 Azalea Dr, Waukee, IA 50263
3620 Azalea Dr, Waukee, IA 50263 1400 Locust St, Waukee, IA 50263
1400 Locust St, Waukee, IA 50263 840 Roman Rd, Waukee, IA 50263
840 Roman Rd, Waukee, IA 50263 137 Dakota Cir, Waukee, IA 50263
137 Dakota Cir, Waukee, IA 50263 1080 Cedar St, Waukee, IA 50263
1080 Cedar St, Waukee, IA 50263 6350 Coachlight Dr #1301, West Des Moines, IA 50266
6350 Coachlight Dr #1301, West Des Moines, IA 50266 660 Belmont Blvd, Waukee, IA 50263
660 Belmont Blvd, Waukee, IA 50263 1428 S 91st St, West Des Moines, IA 50266
1428 S 91st St, West Des Moines, IA 50266 1416 S 91st St, West Des Moines, IA 50266
1416 S 91st St, West Des Moines, IA 50266 1009 Daisy Ln, Waukee, IA 50263
1009 Daisy Ln, Waukee, IA 50263 1025 Daisy Ln, Waukee, IA 50263
1025 Daisy Ln, Waukee, IA 50263 445 Kinley Dr, Waukee, IA 50263
445 Kinley Dr, Waukee, IA 50263 Sydney Plan, Waukee, IA 50263
Sydney Plan, Waukee, IA 50263 1023 Daisy Ln, Waukee, IA 50263
1023 Daisy Ln, Waukee, IA 50263 1007 Daisy Ln, Waukee, IA 50263
1007 Daisy Ln, Waukee, IA 50263 Pattison Plan, Waukee, IA 50263
Pattison Plan, Waukee, IA 50263 430 Kinley Dr, Waukee, IA 50263
430 Kinley Dr, Waukee, IA 50263 1005 Daisy Ln, Waukee, IA 50263
1005 Daisy Ln, Waukee, IA 50263 2640 Abbott Dr, Waukee, IA 50263
2640 Abbott Dr, Waukee, IA 50263 1422 S 91st St, West Des Moines, IA 50266
1422 S 91st St, West Des Moines, IA 50266 965 Harrington Way, Waukee, IA 50263
965 Harrington Way, Waukee, IA 50263 Jack Plan, Waukee, IA 50263
Jack Plan, Waukee, IA 50263 1375 SE Waddell Way, Waukee, IA 50263
1375 SE Waddell Way, Waukee, IA 50263 Bellhaven Plan, Waukee, IA 50263
Bellhaven Plan, Waukee, IA 50263 ROLAND Plan, Waukee, IA 50263
ROLAND Plan, Waukee, IA 50263 575 Whistling Ct, Waukee, IA 50263
575 Whistling Ct, Waukee, IA 50263 1400 Locust St Unit GF4PSP, Waukee, IA 50263
1400 Locust St Unit GF4PSP, Waukee, IA 50263 1390 Cedar St, Waukee, IA 50263
1390 Cedar St, Waukee, IA 50263

 United States
United States Canada
Canada