NEW CONSTRUCTION
$329,250
4 beds2.5 baths2,042 sq ft
12418 Mirlo, Converse, TX 78109
2 garage spots • Car-dependent
Listing provided by Zillow
NEW CONSTRUCTION
$334,500
4 beds2.5 baths2,223 sq ft
12406 Mirlo, Converse, TX 78109
2 garage spots • Car-dependent
Listing provided by Zillow
Loading...
NEW CONSTRUCTION
$336,500
4 beds2.5 baths2,223 sq ft
4515 Wild Boar Xing, Converse, TX 78109
2 garage spots • Car-dependent
Listing provided by Zillow
NEW CONSTRUCTION
$311,540
4 beds2 baths1,937 sq ft
1250 Casa Luminar, Converse, TX 78109
2 garage spots • Car-dependent
Listing provided by Zillow
NEW CONSTRUCTION
$349,500
4 beds3 baths2,473 sq ft
12422 Mirlo, Converse, TX 78109
2 garage spots • Car-dependent
Listing provided by Zillow
$300,500
3 beds2 baths1,535 sq ft
4507 Wild Boar Xing, Converse, TX 78109
Listing provided by Zillow
$299,500
3 beds2 baths1,535 sq ft
4519 Wild Boar Xing, Converse, TX 78109
Listing provided by Zillow
$310,050
4 beds3 baths2,029 sq ft
1234 Vallarta Centro, Converse, TX 78109
Listing provided by Zillow
$310,000
3 beds2 baths1,535 sq ft
4219 Busbee Flds, Converse, TX 78109
$247,999
4 beds2.5 baths1,692 sq ft
Tilley Plan, Saint Hedwig, TX 78152
Listing provided by Zillow
$535,000
3 beds2 baths2,279 sq ft
9767 Crow Ln, Adkins, TX 78101
$515,000
3 beds2 baths2,160 sq ft
10340 Stuart Rd, San Antonio, TX 78263-9694
$262,999
4 beds2.5 baths1,897 sq ft
Mayer Plan, Converse, TX 78109
Listing provided by Zillow
$237,999
4 beds2 baths1,483 sq ft
Hoffman Plan, Converse, TX 78109
Listing provided by Zillow
$217,999
3 beds2 baths1,213 sq ft
Brower Plan, Converse, TX 78109
Listing provided by Zillow
$227,999
3 beds2 baths1,354 sq ft
Gerson Plan, Converse, TX 78109
Listing provided by Zillow
Loading...
$345,500
4 beds3 baths2,601 sq ft
1246 Casa Luminar, Converse, TX 78109
$240,000
3 beds2 baths1,486 sq ft
4047 Fort Palmer Blvd, St Hedwig, TX 78152
$205,500
3 beds2 baths1,474 sq ft
7126 Red Sapphire, San Antonio, TX 78263
$166,499
4 beds2 baths1,500 sq ft
7328 Bismarck Sapphire, San Antonio, TX 78263
$339,900
3 beds2 baths1,838 sq ft
9665 Stuart Rd, San Antonio, TX 78263-9638
$279,000
3 beds2 baths1,296 sq ft
The Amber Plan, Converse, TX 78109
Listing provided by Zillow
$329,990
5 beds3 baths2,688 sq ft
Supernova Plan, Adkins, TX 78101
Listing provided by Zillow
$665,000
4 beds2.5 baths3,070 sq ft
14674 Silesia Dr, St.hedwig, TX 78152
$317,000
4 beds2.5 baths1,968 sq ft
12430 Mirlo, Converse, TX 78109
Listing provided by Zillow
Loading...
$304,000
3 beds2.5 baths1,700 sq ft
12431 Mirlo, Converse, TX 78109
Listing provided by Zillow
$297,000
3 beds2 baths1,489 sq ft
12410 Mirlo, Converse, TX 78109
Listing provided by Zillow
$607,990
4 beds3.5 baths3,006 sq ft
5306 Guston Hall, San Antonio, TX 78263
$330,140
5 beds3 baths2,466 sq ft
1254 Casa Luminar, Converse, TX 78109
$344,000
5 beds3 baths2,498 sq ft
The Madison Plan, Converse, TX 78109
Listing provided by Zillow
$345,000
3 beds2.5 baths2,241 sq ft
The Bowen Plan, Converse, TX 78109
Listing provided by Zillow
$352,000
4 beds2.5 baths2,323 sq ft
The Walsh Plan, Converse, TX 78109
Listing provided by Zillow
$329,000
4 beds2.5 baths2,182 sq ft
The Jasmine Plan, Converse, TX 78109
Listing provided by Zillow
$288,000
3 beds2 baths1,396 sq ft
The Brooke Plan, Converse, TX 78109
Listing provided by Zillow
$317,000
3 beds2 baths1,650 sq ft
The Brown Plan, Converse, TX 78109
Listing provided by Zillow
$344,000
4 beds3 baths2,473 sq ft
The Nicole Plan, Converse, TX 78109
Listing provided by Zillow
$301,000
3 beds2.5 baths1,700 sq ft
The Emma Plan, Converse, TX 78109
Listing provided by Zillow
$362,000
5 beds3.5 baths2,677 sq ft
The Landry Plan, Converse, TX 78109
Listing provided by Zillow
$325,000
4 beds2.5 baths2,042 sq ft
The Hanna Plan, Converse, TX 78109
Listing provided by Zillow
$359,000
5 beds2.5 baths2,539 sq ft
The Lombardi Plan, Converse, TX 78109
Listing provided by Zillow
More to explore in Tradition Elementary School, TX
- Featured
- Price
- Bedroom
Popular Markets in Texas
- Austin homes for sale$599,000
- Dallas homes for sale$399,375
- Houston homes for sale$349,900
- San Antonio homes for sale$277,999
- Frisco homes for sale$745,000
- Plano homes for sale$536,050
 12418 Mirlo, Converse, TX 78109
12418 Mirlo, Converse, TX 78109 12418 Mirlo, Converse, TX 78109
12418 Mirlo, Converse, TX 78109 12418 Mirlo, Converse, TX 78109
12418 Mirlo, Converse, TX 78109 12406 Mirlo, Converse, TX 78109
12406 Mirlo, Converse, TX 78109 12406 Mirlo, Converse, TX 78109
12406 Mirlo, Converse, TX 78109 12406 Mirlo, Converse, TX 78109
12406 Mirlo, Converse, TX 78109 4515 Wild Boar Xing, Converse, TX 78109
4515 Wild Boar Xing, Converse, TX 78109 4515 Wild Boar Xing, Converse, TX 78109
4515 Wild Boar Xing, Converse, TX 78109 4515 Wild Boar Xing, Converse, TX 78109
4515 Wild Boar Xing, Converse, TX 78109 1250 Casa Luminar, Converse, TX 78109
1250 Casa Luminar, Converse, TX 78109 1250 Casa Luminar, Converse, TX 78109
1250 Casa Luminar, Converse, TX 78109 1250 Casa Luminar, Converse, TX 78109
1250 Casa Luminar, Converse, TX 78109 12422 Mirlo, Converse, TX 78109
12422 Mirlo, Converse, TX 78109 12422 Mirlo, Converse, TX 78109
12422 Mirlo, Converse, TX 78109 12422 Mirlo, Converse, TX 78109
12422 Mirlo, Converse, TX 78109 4507 Wild Boar Xing, Converse, TX 78109
4507 Wild Boar Xing, Converse, TX 78109 4519 Wild Boar Xing, Converse, TX 78109
4519 Wild Boar Xing, Converse, TX 78109 1234 Vallarta Centro, Converse, TX 78109
1234 Vallarta Centro, Converse, TX 78109 4219 Busbee Flds, Converse, TX 78109
4219 Busbee Flds, Converse, TX 78109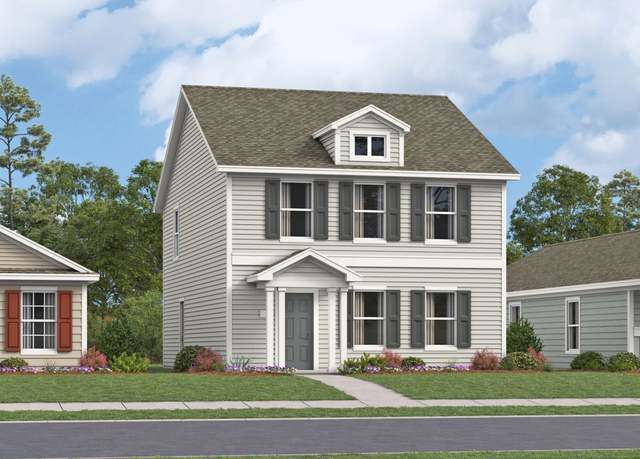 Tilley Plan, Saint Hedwig, TX 78152
Tilley Plan, Saint Hedwig, TX 78152 9767 Crow Ln, Adkins, TX 78101
9767 Crow Ln, Adkins, TX 78101 10340 Stuart Rd, San Antonio, TX 78263-9694
10340 Stuart Rd, San Antonio, TX 78263-9694 Mayer Plan, Converse, TX 78109
Mayer Plan, Converse, TX 78109 Hoffman Plan, Converse, TX 78109
Hoffman Plan, Converse, TX 78109 Brower Plan, Converse, TX 78109
Brower Plan, Converse, TX 78109 Gerson Plan, Converse, TX 78109
Gerson Plan, Converse, TX 78109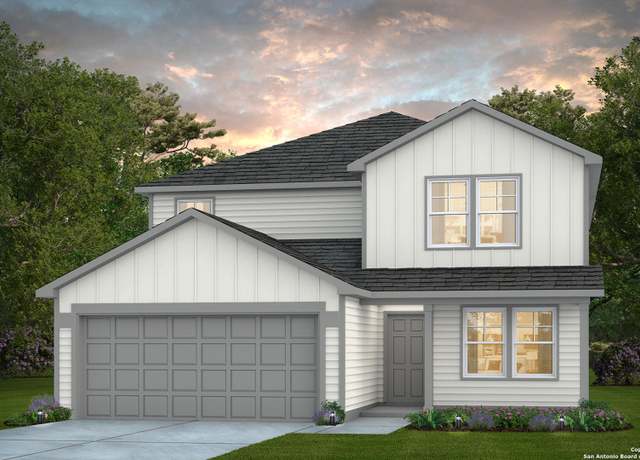 1246 Casa Luminar, Converse, TX 78109
1246 Casa Luminar, Converse, TX 78109 4047 Fort Palmer Blvd, St Hedwig, TX 78152
4047 Fort Palmer Blvd, St Hedwig, TX 78152 7126 Red Sapphire, San Antonio, TX 78263
7126 Red Sapphire, San Antonio, TX 78263 7328 Bismarck Sapphire, San Antonio, TX 78263
7328 Bismarck Sapphire, San Antonio, TX 78263 9665 Stuart Rd, San Antonio, TX 78263-9638
9665 Stuart Rd, San Antonio, TX 78263-9638 The Amber Plan, Converse, TX 78109
The Amber Plan, Converse, TX 78109 Supernova Plan, Adkins, TX 78101
Supernova Plan, Adkins, TX 78101 14674 Silesia Dr, St.hedwig, TX 78152
14674 Silesia Dr, St.hedwig, TX 78152 12430 Mirlo, Converse, TX 78109
12430 Mirlo, Converse, TX 78109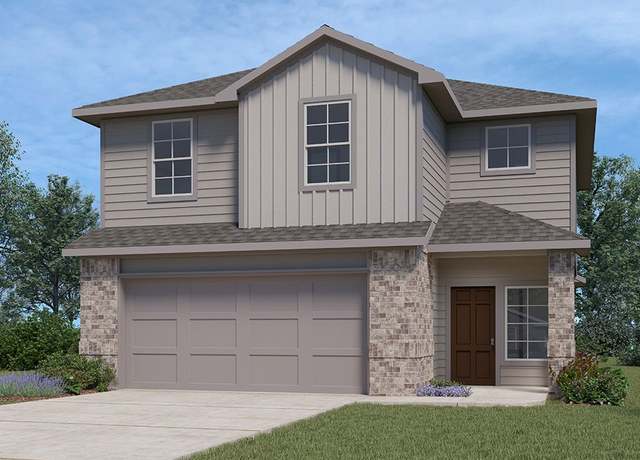 12431 Mirlo, Converse, TX 78109
12431 Mirlo, Converse, TX 78109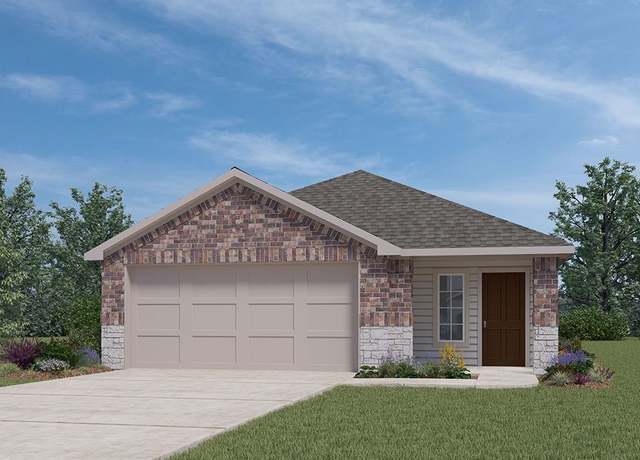 12410 Mirlo, Converse, TX 78109
12410 Mirlo, Converse, TX 78109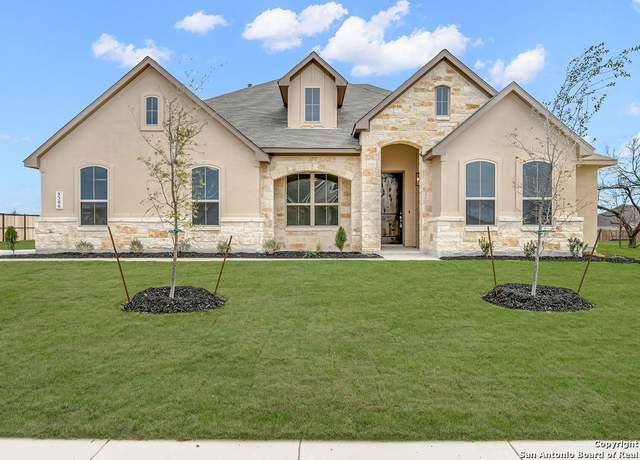 5306 Guston Hall, San Antonio, TX 78263
5306 Guston Hall, San Antonio, TX 78263 1254 Casa Luminar, Converse, TX 78109
1254 Casa Luminar, Converse, TX 78109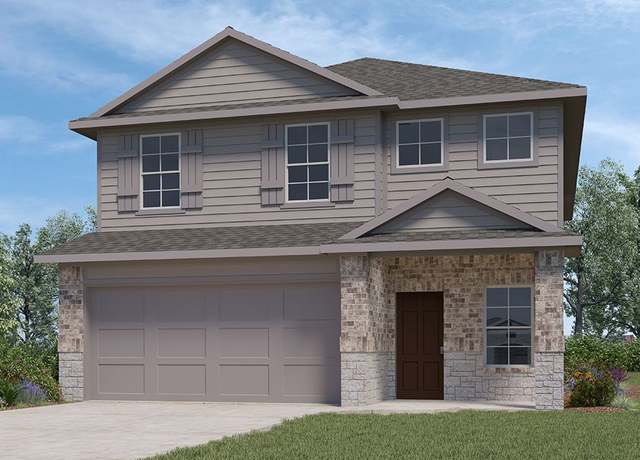 The Madison Plan, Converse, TX 78109
The Madison Plan, Converse, TX 78109 The Bowen Plan, Converse, TX 78109
The Bowen Plan, Converse, TX 78109 The Walsh Plan, Converse, TX 78109
The Walsh Plan, Converse, TX 78109 The Jasmine Plan, Converse, TX 78109
The Jasmine Plan, Converse, TX 78109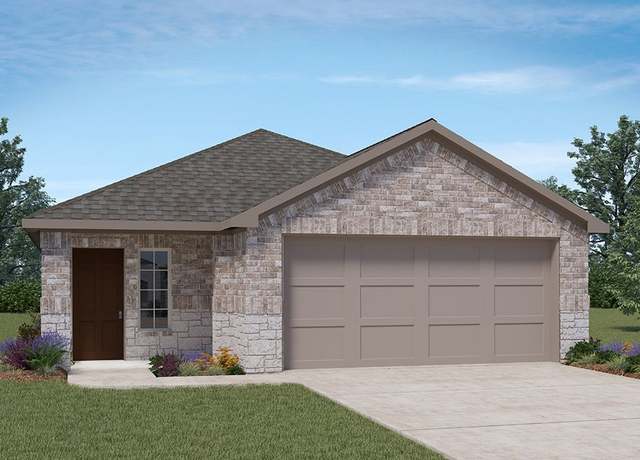 The Brooke Plan, Converse, TX 78109
The Brooke Plan, Converse, TX 78109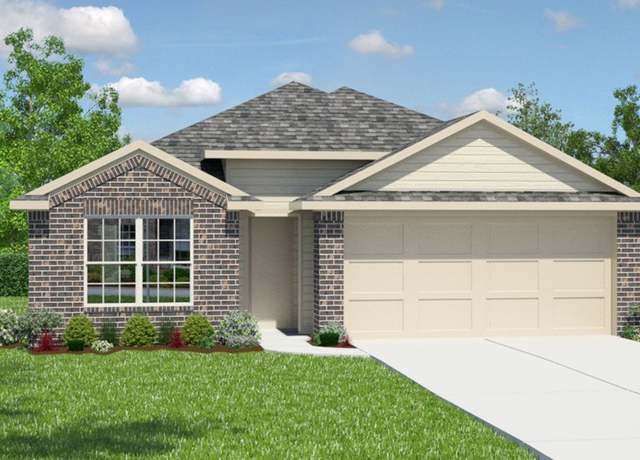 The Brown Plan, Converse, TX 78109
The Brown Plan, Converse, TX 78109 The Nicole Plan, Converse, TX 78109
The Nicole Plan, Converse, TX 78109 The Emma Plan, Converse, TX 78109
The Emma Plan, Converse, TX 78109 The Landry Plan, Converse, TX 78109
The Landry Plan, Converse, TX 78109 The Hanna Plan, Converse, TX 78109
The Hanna Plan, Converse, TX 78109 The Lombardi Plan, Converse, TX 78109
The Lombardi Plan, Converse, TX 78109

 United States
United States Canada
Canada