NEW CONSTRUCTION
$406,256
3 beds2.5 baths2,263 sq ft
6340 Greenland St, Union, KY 41091
6,098 sq ft lot • $46 HOA • 2 garage spots
READY TO BUILD
$469,300
3 beds2.5 baths2,294 sq ft
SHELBURN Plan, Burlington, KY 41005
2 garage spots • Car-dependent
Listing provided by Zillow
Loading...
READY TO BUILD
$465,800
2 beds2 baths1,987 sq ft
HIALEAH Plan, Burlington, KY 41005
2 garage spots • Car-dependent
Listing provided by Zillow
READY TO BUILD
$411,800
3 beds2 baths1,863 sq ft
BEACHWOOD Plan, Burlington, KY 41005
2 garage spots • Car-dependent
Listing provided by Zillow
READY TO BUILD
$686,700
4 beds3 baths3,054 sq ft
BRENNAN Plan, Union, KY 41091
2 garage spots • Car-dependent
Listing provided by Zillow
$700,200
3 beds3 baths2,769 sq ft
SEBASTIAN Plan, Union, KY 41091
Listing provided by Zillow
$440,300
4 beds2.5 baths3,184 sq ft
VALE Plan, Burlington, KY 41005
Listing provided by Zillow
$693,700
4 beds2.5 baths3,496 sq ft
ALDRIDGE Plan, Union, KY 41091
Listing provided by Zillow
$494,600
4 beds2.5 baths3,295 sq ft
VANDERBURGH Plan, Burlington, KY 41005
Listing provided by Zillow
$476,200
4 beds2.5 baths2,716 sq ft
BUCHANAN Plan, Burlington, KY 41005
Listing provided by Zillow
$678,000
4 beds2.5 baths3,078 sq ft
ASH LAWN Plan, Union, KY 41091
Listing provided by Zillow
$734,800
3 beds3.5 baths3,850 sq ft
CRESTWOOD Plan, Union, KY 41091
Listing provided by Zillow
$820,900
3 beds4.5 baths3,063 sq ft
BEDFORD Plan, Union, KY 41091
Listing provided by Zillow
$461,400
4 beds2.5 baths3,055 sq ft
ALDEN Plan, Burlington, KY 41005
Listing provided by Zillow
$434,500
4 beds2.5 baths2,797 sq ft
QUENTIN Plan, Burlington, KY 41005
Listing provided by Zillow
$685,300
4 beds3.5 baths3,282 sq ft
BENNETT Plan, Union, KY 41091
Listing provided by Zillow
Loading...
$2,500,000
4 beds5 baths5,654 sq ft
10501 East Bend Rd, Union, KY 41091
$634,700
3 beds2.5 baths2,392 sq ft
LYNDHURST Plan, Union, KY 41091
Listing provided by Zillow
$391,990
4 beds2.5 baths2,692 sq ft
Ivy Plan, Union, KY 41091
Listing provided by Zillow
$368,990
3 beds2.5 baths2,417 sq ft
Olive Plan, Union, KY 41091
Listing provided by Zillow
$361,990
3 beds2 baths2,064 sq ft
Linden Plan, Union, KY 41091
Listing provided by Zillow
$749,999
3 beds2.5 baths2,132 sq ft
8449 Locust Grove Rd, Burlington, KY 41005
$439,931
2 beds2.5 baths1,818 sq ft
6824 Green Isle Ln, Union, KY 41091
$159,000
— beds— baths46,565 sq ft
4492 Hathaway Rd Lot B, Union, KY 41091
$426,990
3 beds2 baths2,069 sq ft
Calvin Plan, Union, KY 41091
Listing provided by Zillow
Loading...
$600,990
4 beds2.5 baths3,537 sq ft
Beckett Plan, Union, KY 41091
Listing provided by Zillow
$340,990
3 beds2.5 baths1,842 sq ft
Wesley Plan, Union, KY 41091
Listing provided by Zillow
$635,990
4 beds2 baths4,069 sq ft
Paxton Plan, Union, KY 41091
Listing provided by Zillow
$316,990
2 beds2 baths1,419 sq ft
Beacon Plan, Union, KY 41091
Listing provided by Zillow
$460,990
4 beds2 baths2,535 sq ft
Avery Plan, Union, KY 41091
Listing provided by Zillow
$474,990
4 beds2 baths2,711 sq ft
Grandin Plan, Union, KY 41091
Listing provided by Zillow
$541,990
2 beds2 baths2,212 sq ft
Everett Plan, Union, KY 41091
Listing provided by Zillow
$560,990
4 beds2.5 baths3,180 sq ft
Huxley Plan, Union, KY 41091
Listing provided by Zillow
$591,990
4 beds2.5 baths3,605 sq ft
Pearson Plan, Union, KY 41091
Listing provided by Zillow
$281,990
2 beds2.5 baths1,657 sq ft
Hudson Plan, Union, KY 41091
Listing provided by Zillow
$600,990
4 beds2.5 baths3,532 sq ft
Rhodes Plan, Union, KY 41091
Listing provided by Zillow
$349,990
3 beds2.5 baths2,258 sq ft
Yosemite Plan, Union, KY 41091
Listing provided by Zillow
$560,990
4 beds2 baths3,056 sq ft
Clay Plan, Union, KY 41091
Listing provided by Zillow
$578,990
3 beds2.5 baths2,690 sq ft
Winslow Plan, Union, KY 41091
Listing provided by Zillow
$502,990
3 beds2 baths2,092 sq ft
Teagan Plan, Union, KY 41091
Listing provided by Zillow
$567,990
4 beds2.5 baths3,045 sq ft
Leland Plan, Union, KY 41091
Listing provided by Zillow
Viewing page 2 of 3 (Download All)
Popular Markets in Kentucky
- Louisville homes for sale$279,000
- Lexington homes for sale$390,000
- Bowling Green homes for sale$299,900
- Covington homes for sale$263,937
- Frankfort homes for sale$261,950
- Georgetown homes for sale$379,900
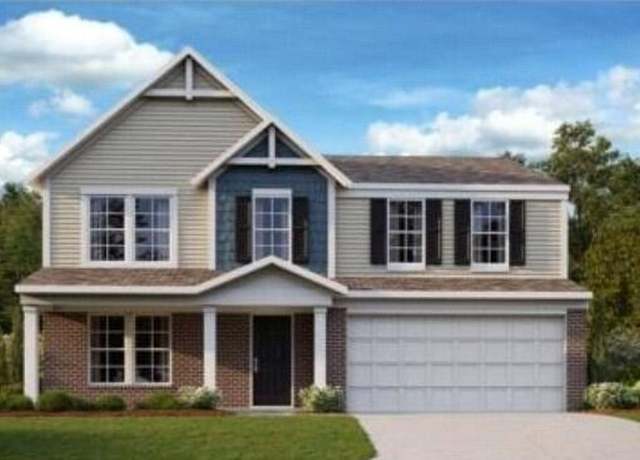 6340 Greenland St, Union, KY 41091
6340 Greenland St, Union, KY 41091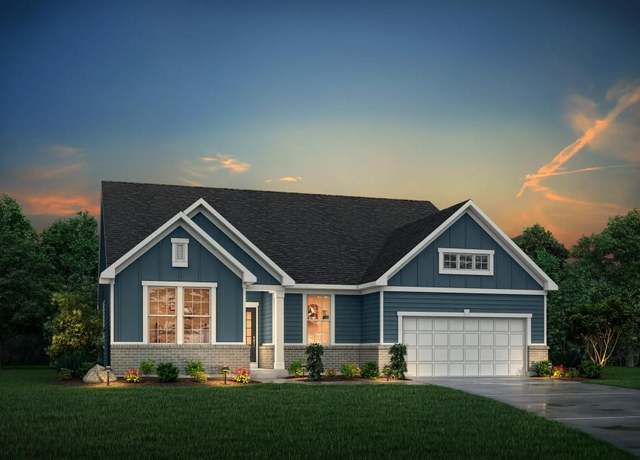 SHELBURN Plan, Burlington, KY 41005
SHELBURN Plan, Burlington, KY 41005 SHELBURN Plan, Burlington, KY 41005
SHELBURN Plan, Burlington, KY 41005 SHELBURN Plan, Burlington, KY 41005
SHELBURN Plan, Burlington, KY 41005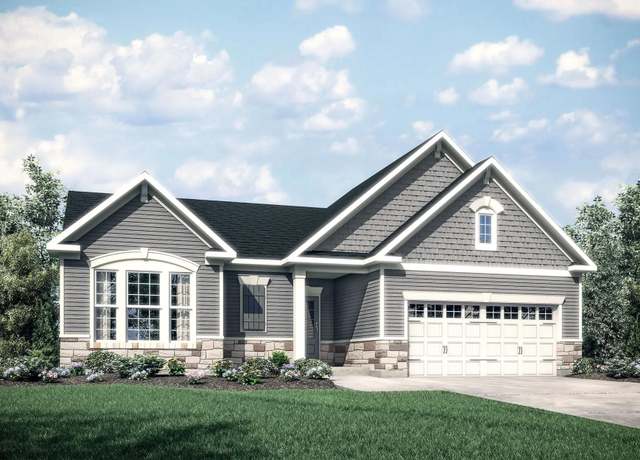 HIALEAH Plan, Burlington, KY 41005
HIALEAH Plan, Burlington, KY 41005 HIALEAH Plan, Burlington, KY 41005
HIALEAH Plan, Burlington, KY 41005 HIALEAH Plan, Burlington, KY 41005
HIALEAH Plan, Burlington, KY 41005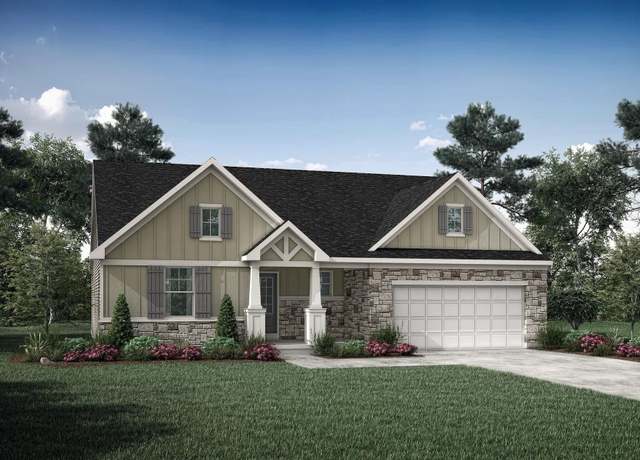 BEACHWOOD Plan, Burlington, KY 41005
BEACHWOOD Plan, Burlington, KY 41005 BEACHWOOD Plan, Burlington, KY 41005
BEACHWOOD Plan, Burlington, KY 41005 BEACHWOOD Plan, Burlington, KY 41005
BEACHWOOD Plan, Burlington, KY 41005 BRENNAN Plan, Union, KY 41091
BRENNAN Plan, Union, KY 41091 BRENNAN Plan, Union, KY 41091
BRENNAN Plan, Union, KY 41091 BRENNAN Plan, Union, KY 41091
BRENNAN Plan, Union, KY 41091 SEBASTIAN Plan, Union, KY 41091
SEBASTIAN Plan, Union, KY 41091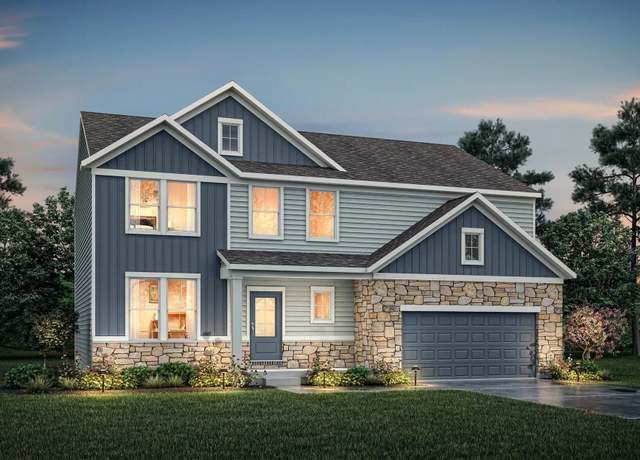 VALE Plan, Burlington, KY 41005
VALE Plan, Burlington, KY 41005 ALDRIDGE Plan, Union, KY 41091
ALDRIDGE Plan, Union, KY 41091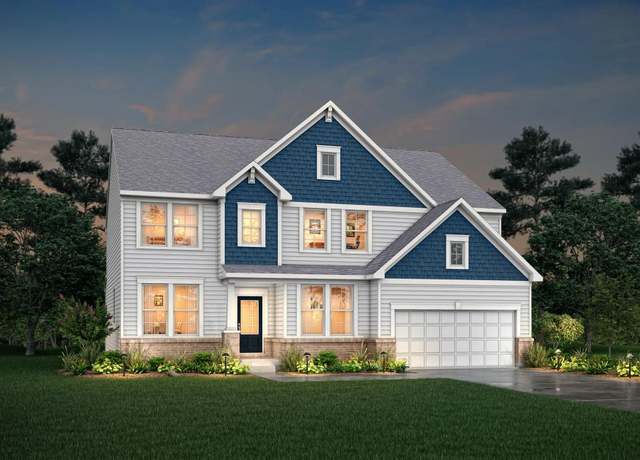 VANDERBURGH Plan, Burlington, KY 41005
VANDERBURGH Plan, Burlington, KY 41005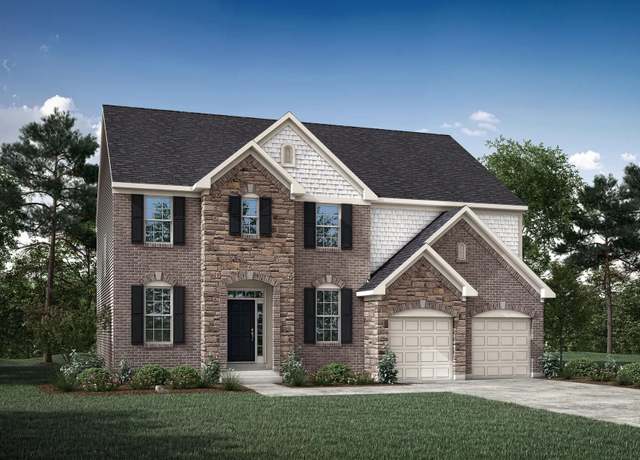 BUCHANAN Plan, Burlington, KY 41005
BUCHANAN Plan, Burlington, KY 41005 ASH LAWN Plan, Union, KY 41091
ASH LAWN Plan, Union, KY 41091 CRESTWOOD Plan, Union, KY 41091
CRESTWOOD Plan, Union, KY 41091 BEDFORD Plan, Union, KY 41091
BEDFORD Plan, Union, KY 41091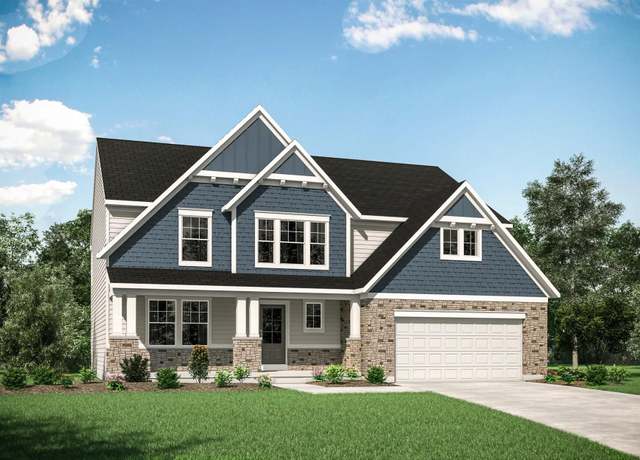 ALDEN Plan, Burlington, KY 41005
ALDEN Plan, Burlington, KY 41005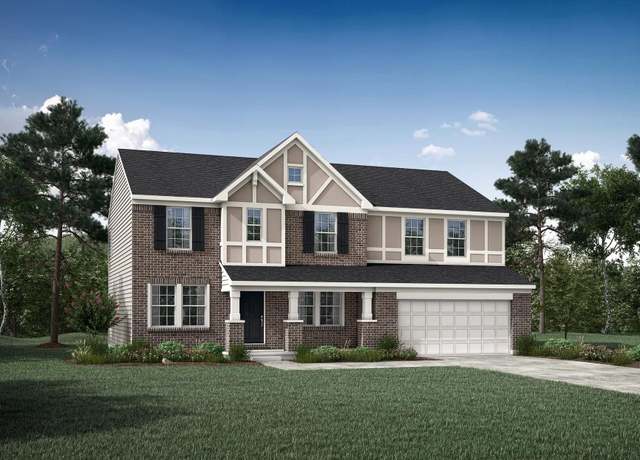 QUENTIN Plan, Burlington, KY 41005
QUENTIN Plan, Burlington, KY 41005 BENNETT Plan, Union, KY 41091
BENNETT Plan, Union, KY 41091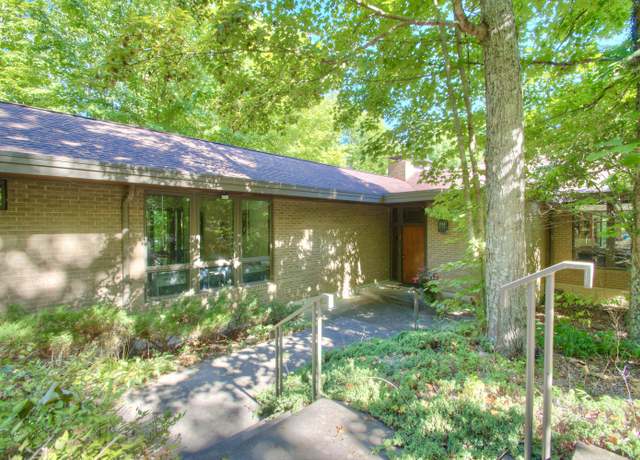 10501 East Bend Rd, Union, KY 41091
10501 East Bend Rd, Union, KY 41091 LYNDHURST Plan, Union, KY 41091
LYNDHURST Plan, Union, KY 41091 Ivy Plan, Union, KY 41091
Ivy Plan, Union, KY 41091 Olive Plan, Union, KY 41091
Olive Plan, Union, KY 41091 Linden Plan, Union, KY 41091
Linden Plan, Union, KY 41091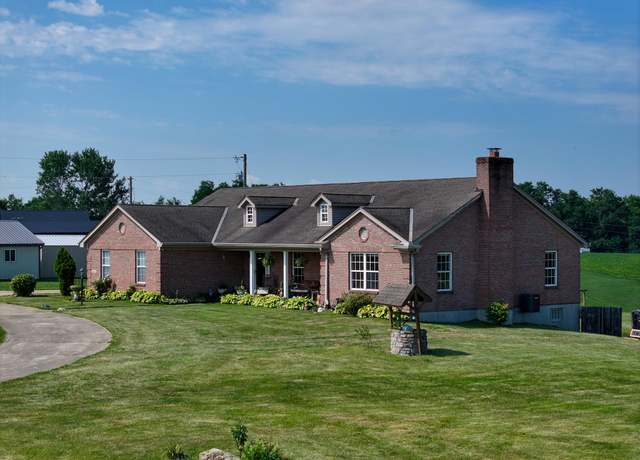 8449 Locust Grove Rd, Burlington, KY 41005
8449 Locust Grove Rd, Burlington, KY 41005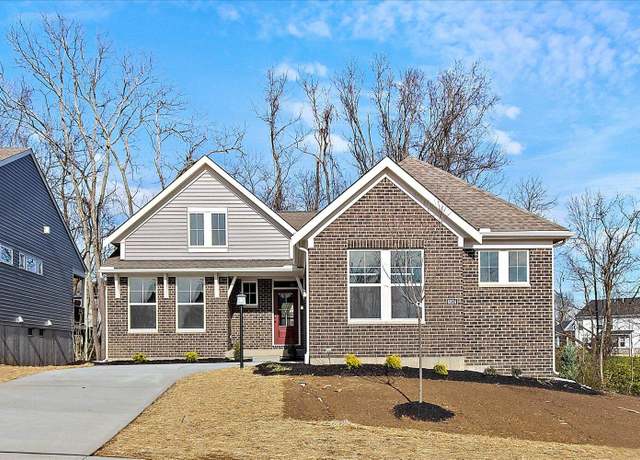 6824 Green Isle Ln, Union, KY 41091
6824 Green Isle Ln, Union, KY 41091 4492 Hathaway Rd Lot B, Union, KY 41091
4492 Hathaway Rd Lot B, Union, KY 41091 Calvin Plan, Union, KY 41091
Calvin Plan, Union, KY 41091 Beckett Plan, Union, KY 41091
Beckett Plan, Union, KY 41091 Wesley Plan, Union, KY 41091
Wesley Plan, Union, KY 41091 Paxton Plan, Union, KY 41091
Paxton Plan, Union, KY 41091 Beacon Plan, Union, KY 41091
Beacon Plan, Union, KY 41091 Avery Plan, Union, KY 41091
Avery Plan, Union, KY 41091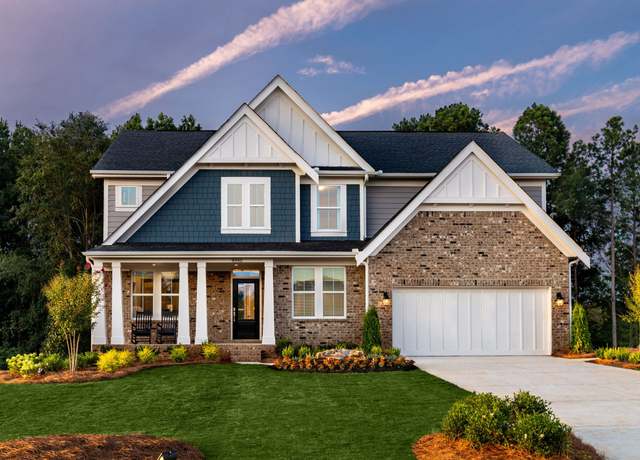 Grandin Plan, Union, KY 41091
Grandin Plan, Union, KY 41091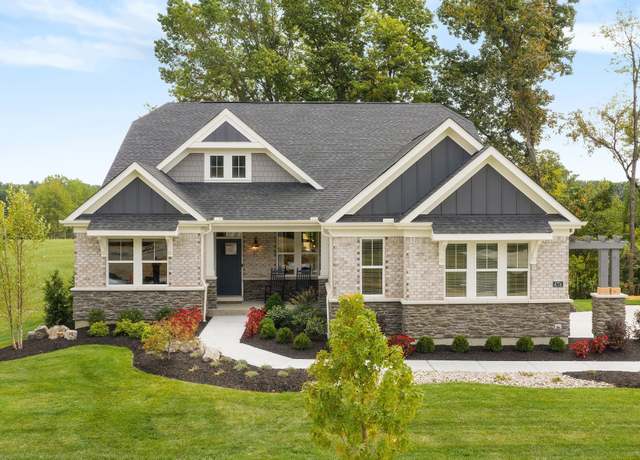 Everett Plan, Union, KY 41091
Everett Plan, Union, KY 41091 Huxley Plan, Union, KY 41091
Huxley Plan, Union, KY 41091 Pearson Plan, Union, KY 41091
Pearson Plan, Union, KY 41091 Hudson Plan, Union, KY 41091
Hudson Plan, Union, KY 41091 Rhodes Plan, Union, KY 41091
Rhodes Plan, Union, KY 41091 Yosemite Plan, Union, KY 41091
Yosemite Plan, Union, KY 41091 Clay Plan, Union, KY 41091
Clay Plan, Union, KY 41091 Winslow Plan, Union, KY 41091
Winslow Plan, Union, KY 41091 Teagan Plan, Union, KY 41091
Teagan Plan, Union, KY 41091 Leland Plan, Union, KY 41091
Leland Plan, Union, KY 41091

 United States
United States Canada
Canada