The Christine Plan, Lenexa, KS 66227
READY TO BUILD
$423,800
3 beds2 baths1,760 sq ft
The Christine Plan, Lenexa, KS 66227
Car-dependent
Listing provided by Zillow
The Tracy Plan, Lenexa, KS 66227
READY TO BUILD
$509,200
4 beds3 baths2,568 sq ft
The Tracy Plan, Lenexa, KS 66227
Car-dependent
Listing provided by Zillow
Loading...
8282 Gleason Rd, Lenexa, KS 66227
NEW CONSTRUCTION
$499,450
4 beds3 baths2,603 sq ft
8282 Gleason Rd, Lenexa, KS 66227
Car-dependent
Listing provided by Zillow
26333 W 84th Ter, Lenexa, KS 66227
NEW CONSTRUCTION
$478,450
3 beds2 baths1,950 sq ft
26333 W 84th Ter, Lenexa, KS 66227
0.33 acre lot • Car-dependent
Listing provided by Zillow
The Paisley Plan, Lenexa, KS 66227
READY TO BUILD
$421,300
4 beds2 baths1,700 sq ft
The Paisley Plan, Lenexa, KS 66227
Car-dependent
Listing provided by Zillow
The Rebecca Plan, Lenexa, KS 66227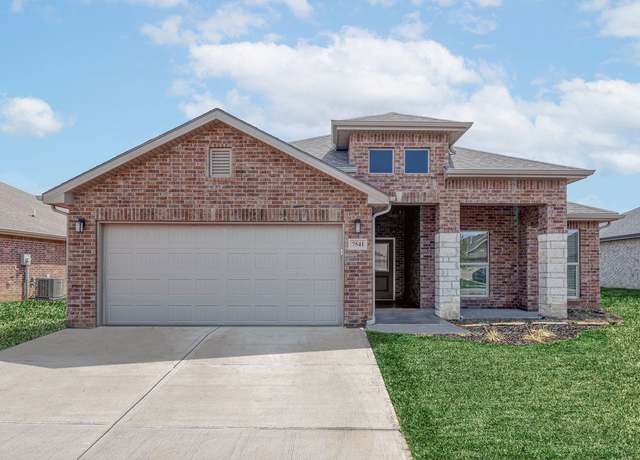
READY TO BUILD

$452,100
3 beds2 baths1,950 sq ft
The Rebecca Plan, Lenexa, KS 66227
Car-dependent
Listing provided by Zillow
The Joanna Plan, Lenexa, KS 66227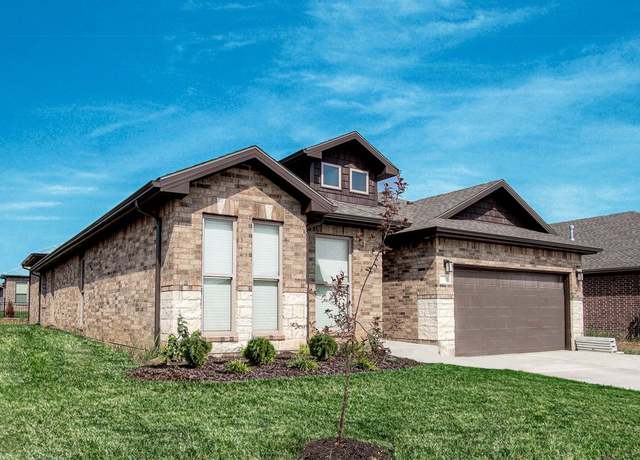
READY TO BUILD

$446,100
4 beds2 baths2,050 sq ft
The Joanna Plan, Lenexa, KS 66227
Car-dependent
Listing provided by Zillow
The Nikki Plan, Lenexa, KS 66227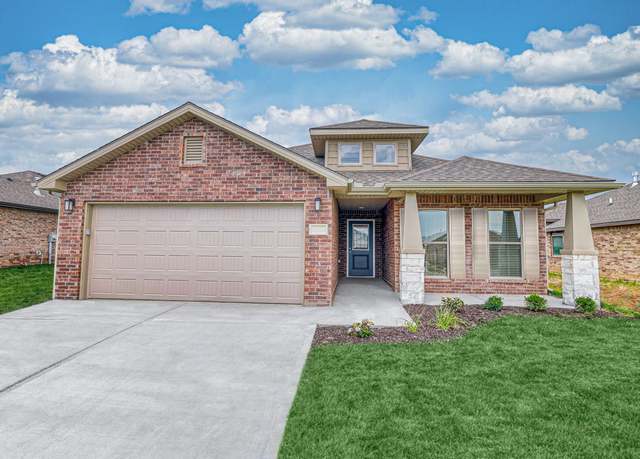
READY TO BUILD

$429,200
3 beds2 baths1,760 sq ft
The Nikki Plan, Lenexa, KS 66227
Car-dependent
Listing provided by Zillow
The Marie Plan, Lenexa, KS 66227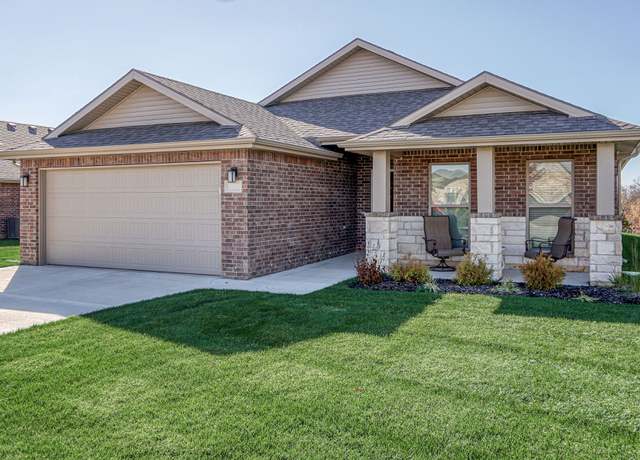
READY TO BUILD

$415,500
3 beds2 baths1,655 sq ft
The Marie Plan, Lenexa, KS 66227
Car-dependent
Listing provided by Zillow
6709 Apache Dr, Shawnee, KS 66226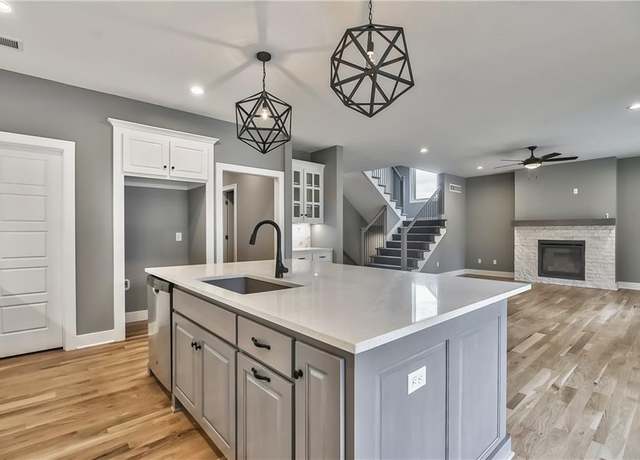
NEW CONSTRUCTION3D WALKTHROUGH

$631,897
4 beds3.5 baths2,551 sq ft
6709 Apache Dr, Shawnee, KS 66226
0.26 acre lot • $71 HOA • 3 garage spots
25955 W 67th St, Shawnee, KS 66226
$395,000
— beds— baths— sq ft
25955 W 67th St, Shawnee, KS 66226
8.68 acre lot • Car-dependent
3.5 acres near Gander & 91st Ter, Lenexa, KS 66227

$250,000
— beds— baths— sq ft
3.5 acres near Gander & 91st Ter, Lenexa, KS 66227
3.5 acre lot • Car-dependent
25220 W 71st St, Shawnee, KS 66226

$1,380,400
— beds— baths— sq ft
25220 W 71st St, Shawnee, KS 66226
31.23 acre lot • Car-dependent
23300 W 71st St, Shawnee, KS 66226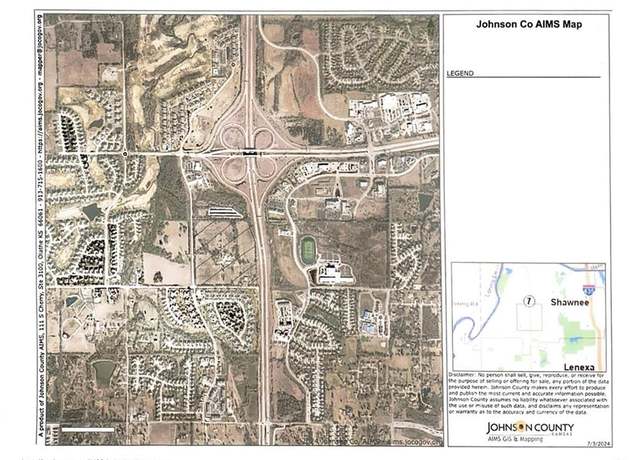

$4,708,400
— beds— baths— sq ft
23300 W 71st St, Shawnee, KS 66226
36 acre lot • Car-dependent
9508 Ingrid St, De Soto, KS 66018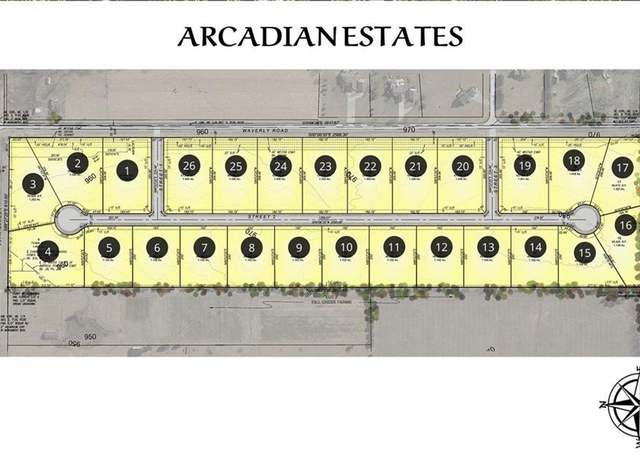

$155,000
— beds— baths— sq ft
9508 Ingrid St, De Soto, KS 66018
1.69 acre lot • Car-dependent
9509 Ingrid St, De Soto, KS 66018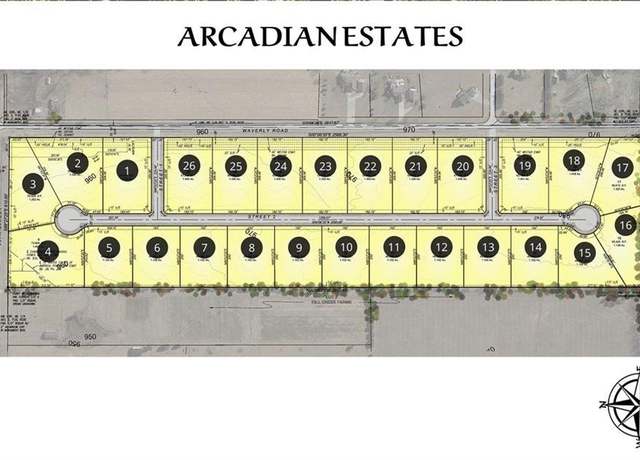

$155,000
— beds— baths— sq ft
9509 Ingrid St, De Soto, KS 66018
1.28 acre lot • Car-dependent
Loading...
Based on information submitted to the MLS GRID as of Sun Jan 19 2025. All data is obtained from various sources and may not have been verified by broker or MLS GRID. Supplied Open House Information is subject to change without notice. All information should be independently reviewed and verified for accuracy. Properties may or may not be listed by the office/agent presenting the information.
More to explore in Mize Elementary School, KS
- Featured
- Price
- Bedroom
Popular Markets in Kansas
- Overland Park homes for sale$694,301
- Olathe homes for sale$604,500
- Wichita homes for sale$293,700
- Kansas City homes for sale$217,000
- Leawood homes for sale$1,063,250
- Lenexa homes for sale$724,500



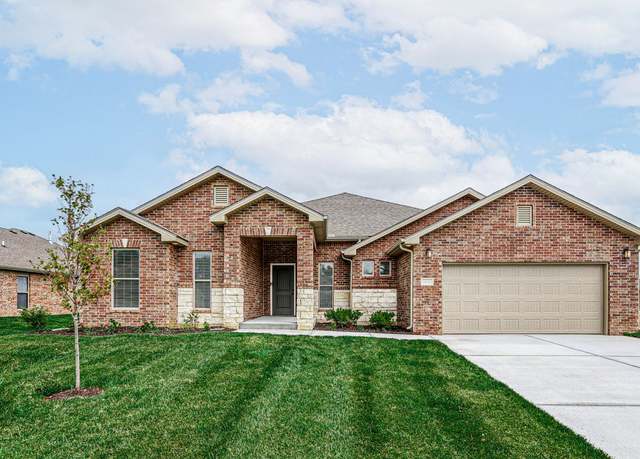





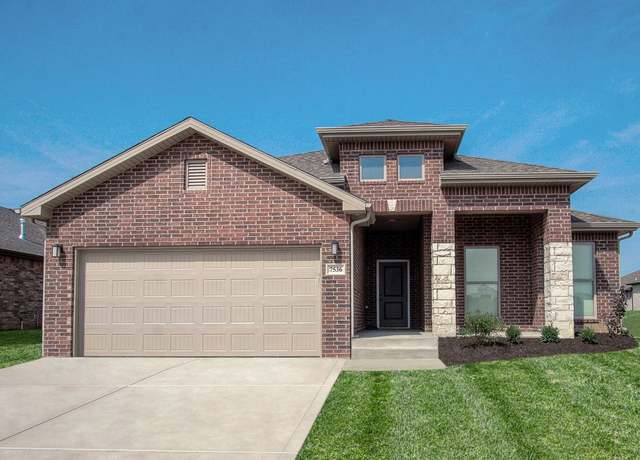


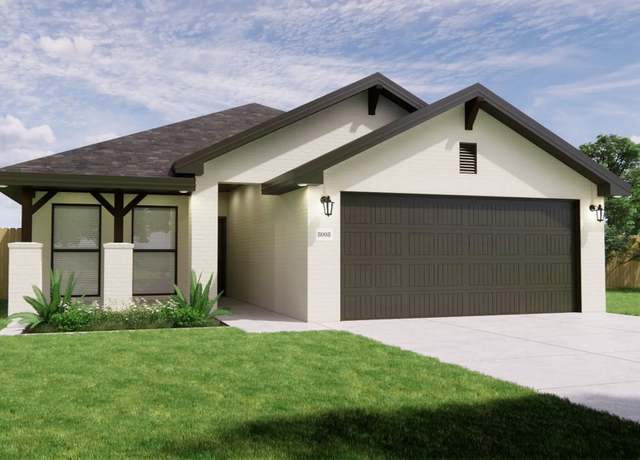




 United States
United States Canada
Canada