LISTED BY REDFIN 29 HRS AGO3D WALKTHROUGH

$599,900
5 beds3 baths3,527 sq ft
4459 Sierra Creek Dr, Hoschton, GA 30548
6,969 sq ft lot • $104 HOA • 3 garage spots
NEW 29 MINS AGO

$400,000
4 beds2 baths2,534 sq ft
2606 Fairmont Park Ct, Dacula, GA 30019
0.4 acre lot • Garage • Community pool
Loading...
NEW 1 HR AGO

$599,900
6 beds4 baths4,154 sq ft
2973 Misty Rock Cv, Dacula, GA 30019
0.33 acre lot • $63 HOA • 2 garage spots
NEW 2 HRS AGO

$575,000
5 beds4 baths3,555 sq ft
1032 Jordan Rd, Dacula, GA 30019
0.69 acre lot • $44 HOA • 2 garage spots
NEW 4 HRS AGO

$349,900
3 beds2.5 baths1,550 sq ft
4364 Saddlecreek Ct, Auburn, GA 30011
0.57 acre lot • 2 garage spots • Pool
$439,000
4 beds2.5 baths2,773 sq ft
859 Walking Stick Trl, Auburn, GA 30011
$795,000
5 beds4 baths4,219 sq ft
1168 Woodtrace Ln, Auburn, GA 30011
$379,000
3 beds2 baths1,337 sq ft
815 Tanner Rd, Dacula, GA 30019
$459,900
4 beds2.5 baths3,160 sq ft
3160 Bailey Cove Ct, Dacula, GA 30019
$585,000
4 beds3.5 baths2,927 sq ft
837 Porches Way, Dacula, GA 30019
$829,000
4 beds4.5 baths4,600 sq ft
1188 Woodtrace Ln, Auburn, GA 30011
$509,900
4 beds2.5 baths3,089 sq ft
632 Eagles Nest Cir, Auburn, GA 30011
$438,000
4 beds2.5 baths2,482 sq ft
542 Hinton Farm Way, Dacula, GA 30019
$445,000
4 beds2.5 baths2,435 sq ft
990 Lilac Arbor Rd, Dacula, GA 30019
$400,000
4 beds2.5 baths1,992 sq ft
2675 Dacula Ridge Dr, Dacula, GA 30019
$434,900
5 beds2.5 baths3,226 sq ft
3095 Willow Park Dr, Dacula, GA 30019
Loading...
$415,000
4 beds2.5 baths2,705 sq ft
1205 Campbell Ridge Ln, Lawrenceville, GA 30045
$850,000
5 beds5 baths5,816 sq ft
710 Bentgrass Ct, Dacula, GA 30019
$900,000
5 beds5.5 baths5,289 sq ft
1985 Chapel Estates Ln, Dacula, GA 30019
$535,000
5 beds5 baths4,500 sq ft
3510 Meadow Grass Dr, Dacula, GA 30019
$450,000
5 beds3 baths2,511 sq ft
1961 Vidalia Ct, Dacula, GA 30019
$429,990
4 beds2.5 baths2,095 sq ft
2389 Argento Cir, Dacula, GA 30019
$476,800
4 beds2.5 baths2,415 sq ft
1416 Clear Pond Ln, Dacula, GA 30019
$434,990
4 beds2.5 baths2,272 sq ft
175 Silverton Dr, Dacula, GA 30019
$475,000
4 beds2.5 baths3,140 sq ft
3935 Duran Dr, Auburn, GA 30011
Loading...
$367,590
3 beds2 baths1,403 sq ft
487 Eastside Dr, Dacula, GA 30019
$430,400
3 beds2.5 baths1,883 sq ft
1924 William Glen St, Dacula, GA 30019
$265,251
3 beds1 bath1,080 sq ft
3251 Auburn Ave, Dacula, GA 30019
$509,990
5 beds3 baths3,129 sq ft
586 Rodeo Dr, Auburn, GA 30102
$869,000
4 beds4.5 baths4,213 sq ft
802 Pathview Ct, Dacula, GA 30019
$409,000
4 beds2.5 baths2,315 sq ft
893 Port West Dr, Auburn, GA 30011
$489,990
4 beds2.5 baths2,506 sq ft
1129 Georgian Point Dr, Lawrenceville, GA 30045
$339,999
3 beds2 baths1,277 sq ft
320 Little Creek Rd, Lawrenceville, GA 30045
$405,900
4 beds3 baths2,315 sq ft
2075 Villa Spring Ct, Dacula, GA 30019
$498,000
4 beds3.5 baths2,882 sq ft
3419 Mulberry Cove Way, Auburn, GA 30011
$399,900
5 beds3 baths3,430 sq ft
3448 Clear Stream Run NE, Auburn, GA 30011
$1,650,000
5 beds5.5 baths5,902 sq ft
1540 Brooks Rd S, Lawrenceville, GA 30045
$500,000
4 beds2 baths2,364 sq ft
2800 Araglin Dr, Dacula, GA 30019
$349,900
3 beds2 baths1,140 sq ft
2014 Fence Rd, Dacula, GA 30019
$1,399,000
5 beds5 baths5,000 sq ft
876 Bramlett Shoals Rd, Lawrenceville, GA 30045
$684,900
6 beds5 baths5,446 sq ft
3544 Candytuft Run, Auburn, GA 30011
 Listings identified with the FMLS IDX logo come from FMLS and are held by brokerage firms other than the owner of this website and the listing brokerage is identified in any listing details. Information is deemed reliable but is not guaranteed. If you believe any FMLS listing contains material that infringes your copyrighted work, please click here to review our DMCA policy and learn how to submit a takedown request. © 2025 First Multiple Listing Service, Inc.
Listings identified with the FMLS IDX logo come from FMLS and are held by brokerage firms other than the owner of this website and the listing brokerage is identified in any listing details. Information is deemed reliable but is not guaranteed. If you believe any FMLS listing contains material that infringes your copyrighted work, please click here to review our DMCA policy and learn how to submit a takedown request. © 2025 First Multiple Listing Service, Inc. The data relating to real estate for sale on this web site comes in part from the Broker Reciprocity Program of Georgia MLS. Real estate listings held by brokerage firms other than Redfin are marked with the Broker Reciprocity logo and detailed information about them includes the name of the listing brokers. Information deemed reliable but not guaranteed. Copyright 2025 Georgia MLS. All rights reserved.
The data relating to real estate for sale on this web site comes in part from the Broker Reciprocity Program of Georgia MLS. Real estate listings held by brokerage firms other than Redfin are marked with the Broker Reciprocity logo and detailed information about them includes the name of the listing brokers. Information deemed reliable but not guaranteed. Copyright 2025 Georgia MLS. All rights reserved.More to explore in Dacula Middle School, GA
- Featured
- Price
- Bedroom
Popular Markets in Georgia
- Atlanta homes for sale$375,000
- Alpharetta homes for sale$899,000
- Marietta homes for sale$510,000
- Savannah homes for sale$394,900
- Cumming homes for sale$650,410
- Roswell homes for sale$699,000
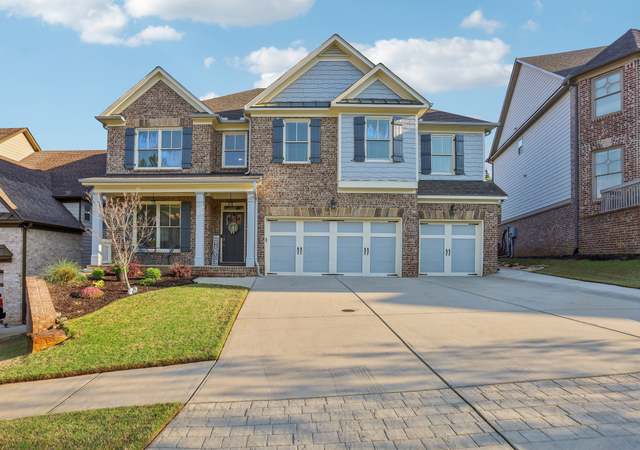 4459 Sierra Creek Dr, Hoschton, GA 30548
4459 Sierra Creek Dr, Hoschton, GA 30548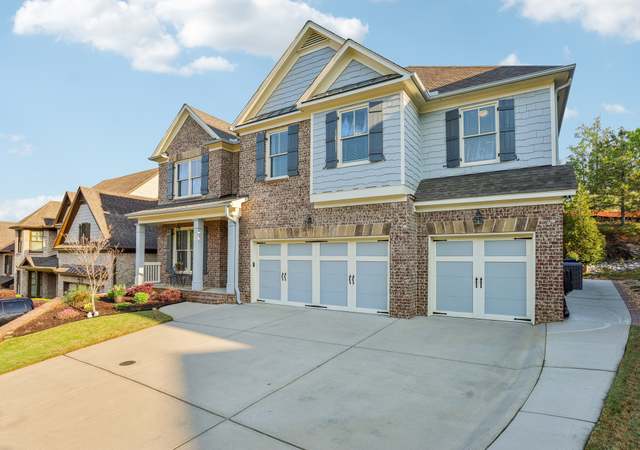 4459 Sierra Creek Dr, Hoschton, GA 30548
4459 Sierra Creek Dr, Hoschton, GA 30548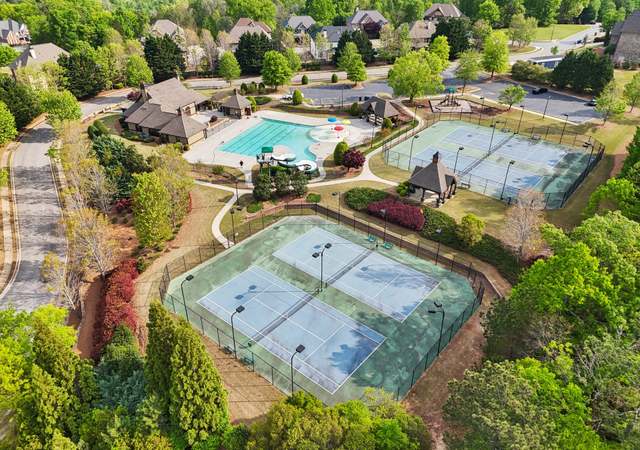 4459 Sierra Creek Dr, Hoschton, GA 30548
4459 Sierra Creek Dr, Hoschton, GA 30548 2606 Fairmont Park Ct, Dacula, GA 30019
2606 Fairmont Park Ct, Dacula, GA 30019 2606 Fairmont Park Ct, Dacula, GA 30019
2606 Fairmont Park Ct, Dacula, GA 30019 2606 Fairmont Park Ct, Dacula, GA 30019
2606 Fairmont Park Ct, Dacula, GA 30019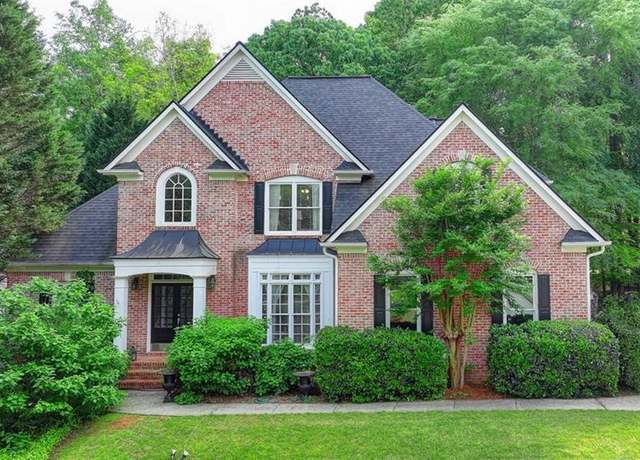 2973 Misty Rock Cv, Dacula, GA 30019
2973 Misty Rock Cv, Dacula, GA 30019 2973 Misty Rock Cv, Dacula, GA 30019
2973 Misty Rock Cv, Dacula, GA 30019 2973 Misty Rock Cv, Dacula, GA 30019
2973 Misty Rock Cv, Dacula, GA 30019 1032 Jordan Rd, Dacula, GA 30019
1032 Jordan Rd, Dacula, GA 30019 1032 Jordan Rd, Dacula, GA 30019
1032 Jordan Rd, Dacula, GA 30019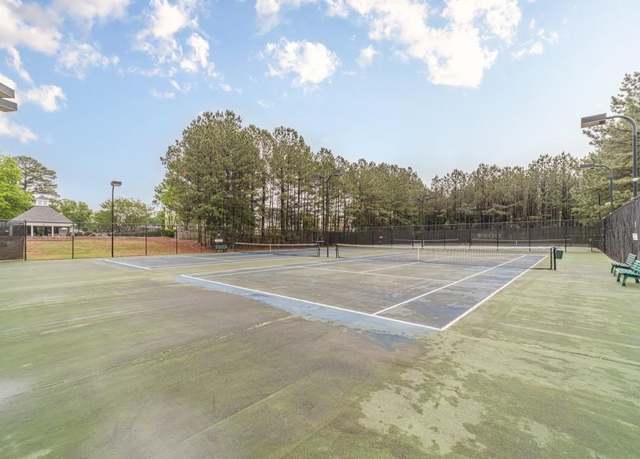 1032 Jordan Rd, Dacula, GA 30019
1032 Jordan Rd, Dacula, GA 30019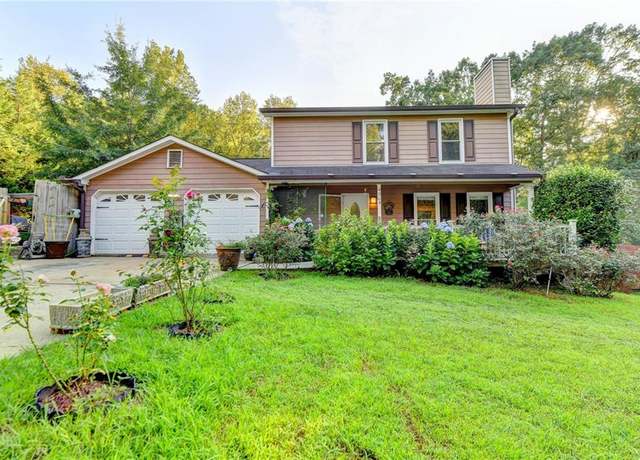 4364 Saddlecreek Ct, Auburn, GA 30011
4364 Saddlecreek Ct, Auburn, GA 30011 4364 Saddlecreek Ct, Auburn, GA 30011
4364 Saddlecreek Ct, Auburn, GA 30011 4364 Saddlecreek Ct, Auburn, GA 30011
4364 Saddlecreek Ct, Auburn, GA 30011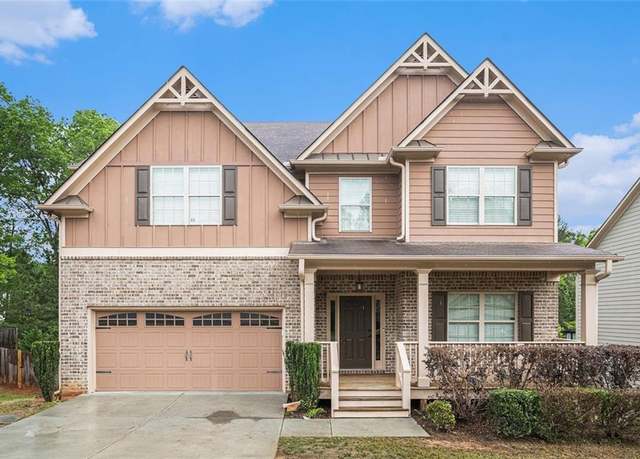 859 Walking Stick Trl, Auburn, GA 30011
859 Walking Stick Trl, Auburn, GA 30011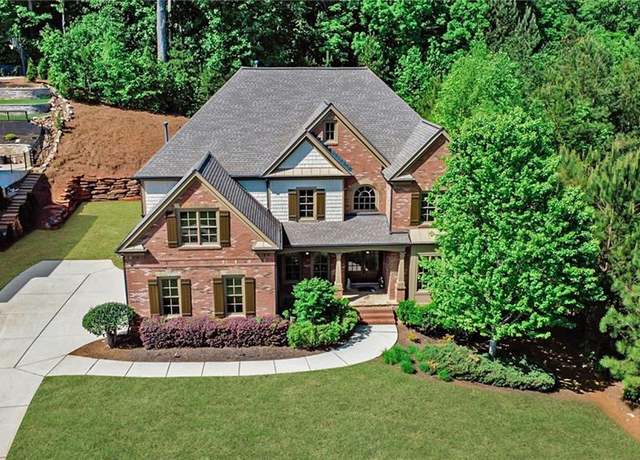 1168 Woodtrace Ln, Auburn, GA 30011
1168 Woodtrace Ln, Auburn, GA 30011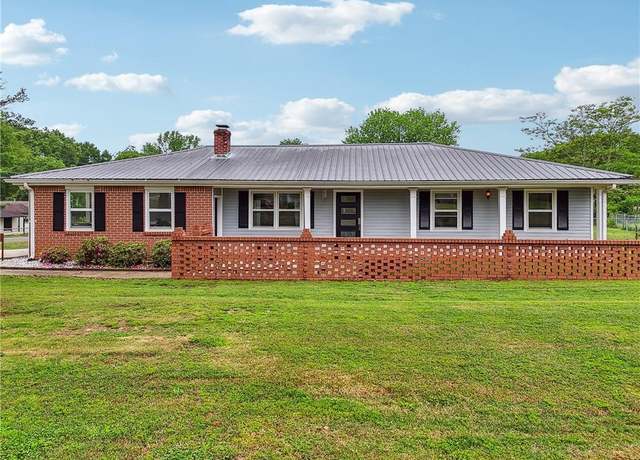 815 Tanner Rd, Dacula, GA 30019
815 Tanner Rd, Dacula, GA 30019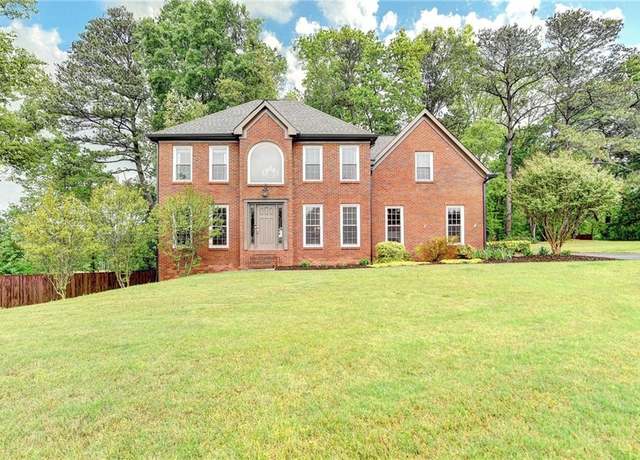 3160 Bailey Cove Ct, Dacula, GA 30019
3160 Bailey Cove Ct, Dacula, GA 30019 837 Porches Way, Dacula, GA 30019
837 Porches Way, Dacula, GA 30019 1188 Woodtrace Ln, Auburn, GA 30011
1188 Woodtrace Ln, Auburn, GA 30011 632 Eagles Nest Cir, Auburn, GA 30011
632 Eagles Nest Cir, Auburn, GA 30011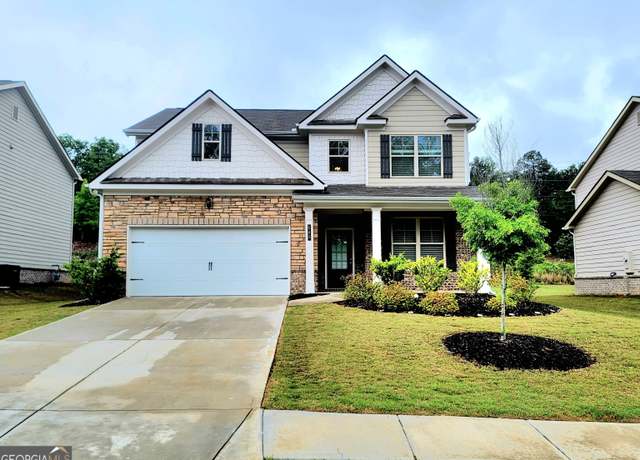 542 Hinton Farm Way, Dacula, GA 30019
542 Hinton Farm Way, Dacula, GA 30019 990 Lilac Arbor Rd, Dacula, GA 30019
990 Lilac Arbor Rd, Dacula, GA 30019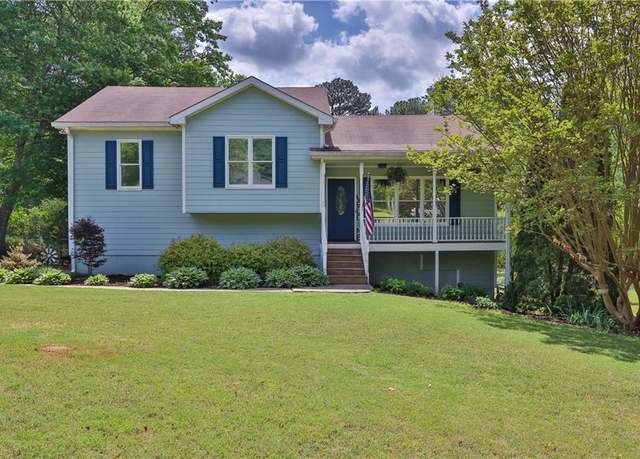 2675 Dacula Ridge Dr, Dacula, GA 30019
2675 Dacula Ridge Dr, Dacula, GA 30019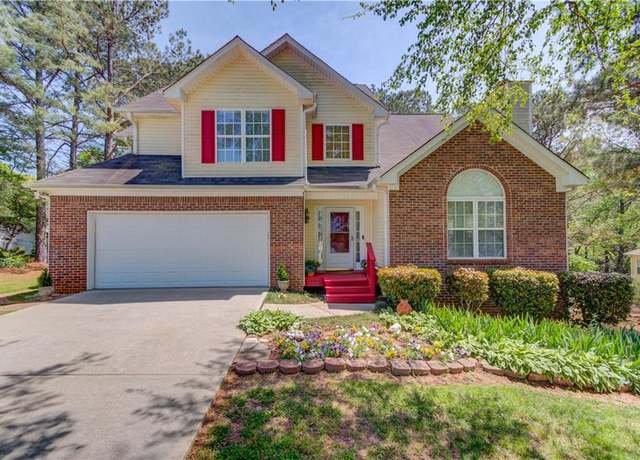 3095 Willow Park Dr, Dacula, GA 30019
3095 Willow Park Dr, Dacula, GA 30019 1205 Campbell Ridge Ln, Lawrenceville, GA 30045
1205 Campbell Ridge Ln, Lawrenceville, GA 30045 710 Bentgrass Ct, Dacula, GA 30019
710 Bentgrass Ct, Dacula, GA 30019 1985 Chapel Estates Ln, Dacula, GA 30019
1985 Chapel Estates Ln, Dacula, GA 30019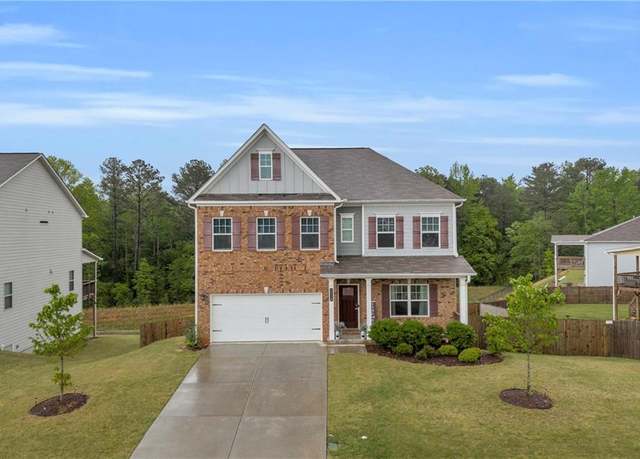 3510 Meadow Grass Dr, Dacula, GA 30019
3510 Meadow Grass Dr, Dacula, GA 30019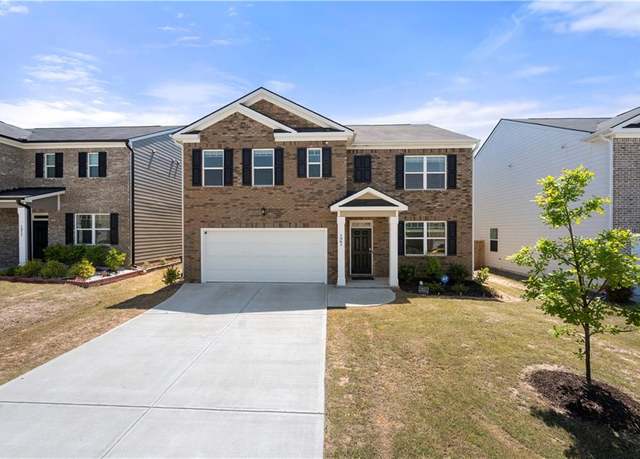 1961 Vidalia Ct, Dacula, GA 30019
1961 Vidalia Ct, Dacula, GA 30019 2389 Argento Cir, Dacula, GA 30019
2389 Argento Cir, Dacula, GA 30019 1416 Clear Pond Ln, Dacula, GA 30019
1416 Clear Pond Ln, Dacula, GA 30019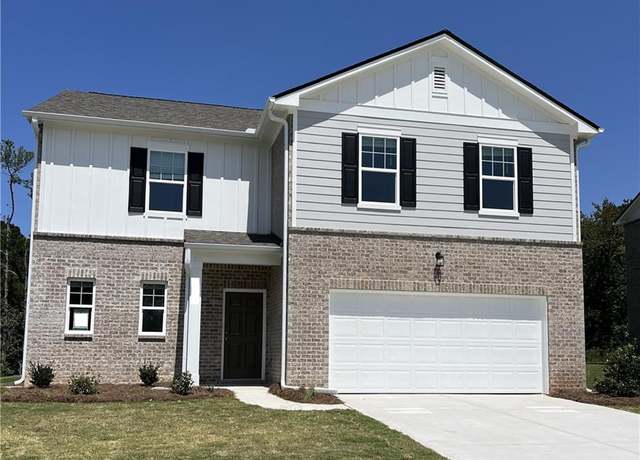 175 Silverton Dr, Dacula, GA 30019
175 Silverton Dr, Dacula, GA 30019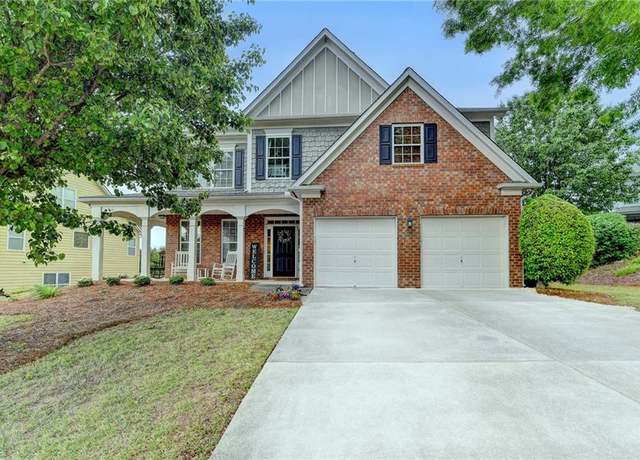 3935 Duran Dr, Auburn, GA 30011
3935 Duran Dr, Auburn, GA 30011 487 Eastside Dr, Dacula, GA 30019
487 Eastside Dr, Dacula, GA 30019 1924 William Glen St, Dacula, GA 30019
1924 William Glen St, Dacula, GA 30019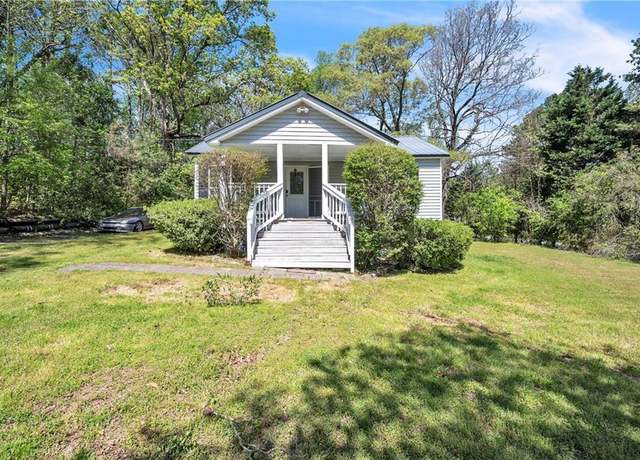 3251 Auburn Ave, Dacula, GA 30019
3251 Auburn Ave, Dacula, GA 30019 586 Rodeo Dr, Auburn, GA 30102
586 Rodeo Dr, Auburn, GA 30102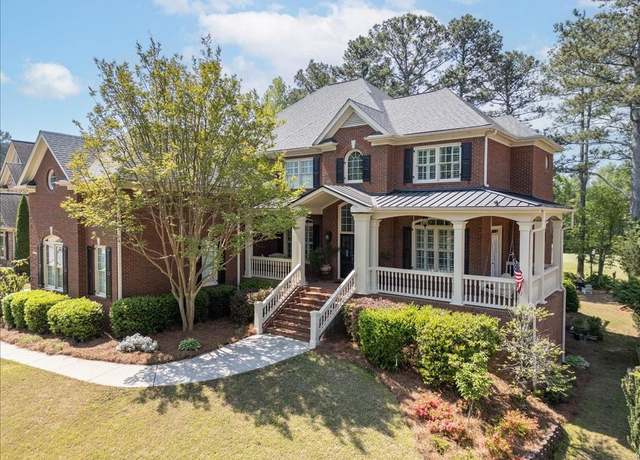 802 Pathview Ct, Dacula, GA 30019
802 Pathview Ct, Dacula, GA 30019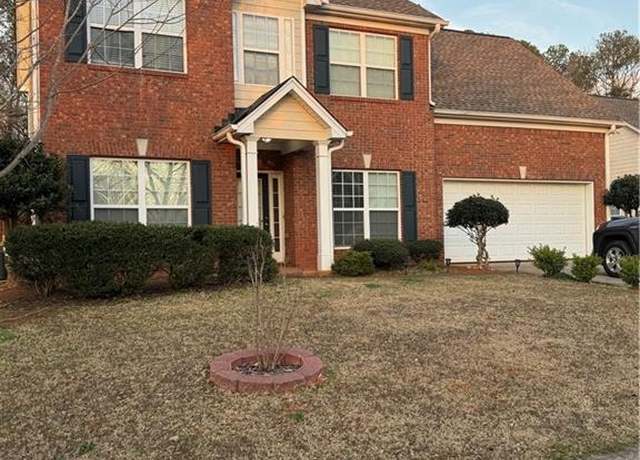 893 Port West Dr, Auburn, GA 30011
893 Port West Dr, Auburn, GA 30011 1129 Georgian Point Dr, Lawrenceville, GA 30045
1129 Georgian Point Dr, Lawrenceville, GA 30045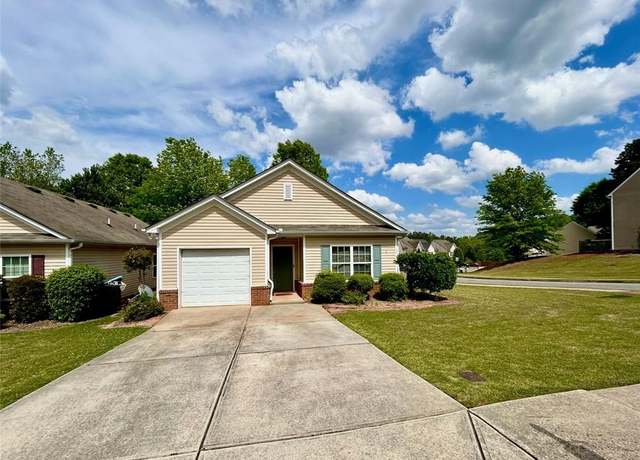 320 Little Creek Rd, Lawrenceville, GA 30045
320 Little Creek Rd, Lawrenceville, GA 30045 2075 Villa Spring Ct, Dacula, GA 30019
2075 Villa Spring Ct, Dacula, GA 30019 3419 Mulberry Cove Way, Auburn, GA 30011
3419 Mulberry Cove Way, Auburn, GA 30011 3448 Clear Stream Run NE, Auburn, GA 30011
3448 Clear Stream Run NE, Auburn, GA 30011 1540 Brooks Rd S, Lawrenceville, GA 30045
1540 Brooks Rd S, Lawrenceville, GA 30045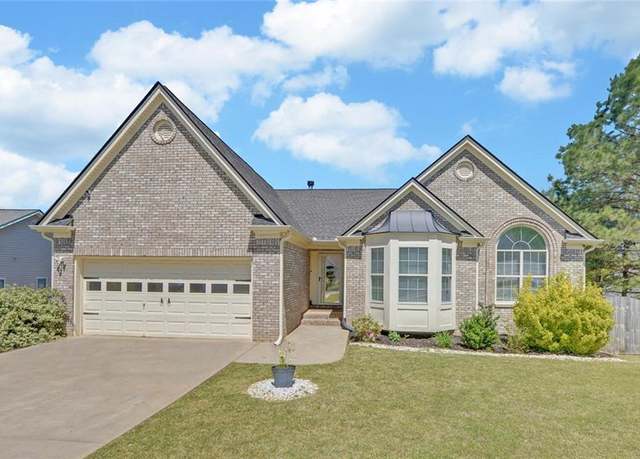 2800 Araglin Dr, Dacula, GA 30019
2800 Araglin Dr, Dacula, GA 30019 2014 Fence Rd, Dacula, GA 30019
2014 Fence Rd, Dacula, GA 30019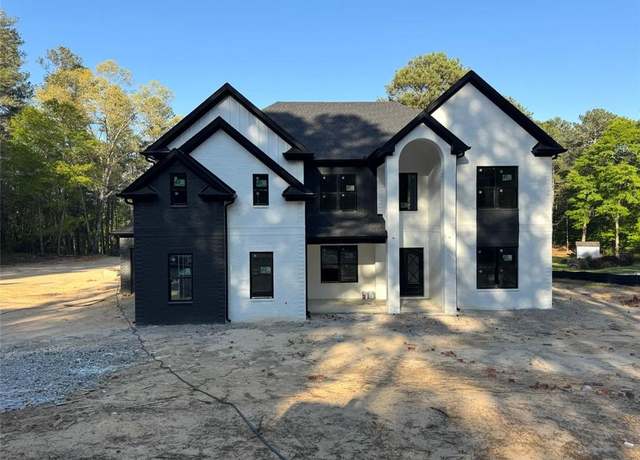 876 Bramlett Shoals Rd, Lawrenceville, GA 30045
876 Bramlett Shoals Rd, Lawrenceville, GA 30045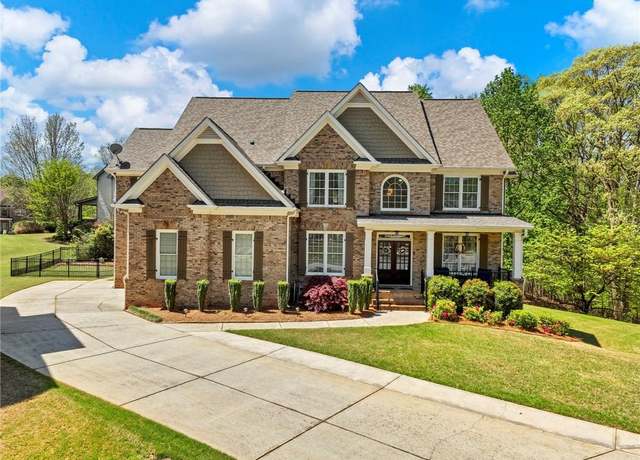 3544 Candytuft Run, Auburn, GA 30011
3544 Candytuft Run, Auburn, GA 30011

 United States
United States Canada
Canada