$245,900
2 beds2 baths1,452 sq ft
120 Frazier St, Woodruff, SC 29388
1.53 acre lot • 2 garage spots • Car-dependent
(864) 345-2252
NEW CONSTRUCTION
$348,900
4 beds2.5 baths2,479 sq ft
754 Treeline Rd, Moore, SC 29365
6,534 sq ft lot • $42 HOA • 2 garage spots
Loading...
NEW CONSTRUCTION
$444,900
5 beds3 baths2,742 sq ft
843 Burghley Cir, Greer, SC 29651
0.3 acre lot • $38 HOA • 3 garage spots
NEW CONSTRUCTION
$399,900
4 beds2.5 baths2,345 sq ft
835 Burghley Cir, Greer, SC 29651
7,840 sq ft lot • $38 HOA • 2 garage spots
$335,690
3 beds2.5 baths2,163 sq ft
1410 Chamomile Ct, Lyman, SC 29365
6,534 sq ft lot • $46 HOA • 2 garage spots
(864) 757-9930
$489,900
5 beds4 baths3,507 sq ft
815 Burghley Cir, Greer, SC 29651
$406,800
4 beds3 baths2,001 sq ft
811 Burghley Cir, Greer, SC 29651
$373,440
4 beds3.5 baths2,548 sq ft
1425 Chamomile Ct, Lyman, SC 29365
(864) 757-9930
$461,900
5 beds4 baths2,995 sq ft
807 Burghley Cir, Greer, SC 29651
$312,990
4 beds2 baths1,764 sq ft
3274 Cypress Hollow Dr, Moore, SC 29369
(864) 757-9930
$279,900
3 beds2.5 baths1,619 sq ft
109 Duncanwood Dr, Duncan, SC 29334
$471,000
6 beds4 baths3,636 sq ft
208 Moonstone Ln, Duncan, SC 29334
$499,900
3 beds2.5 baths3,199 sq ft
144 Floyd Medaow Dr, Inman, SC 29349
$149,000
3 beds2 baths924 sq ft
297 Falling Creek Rd, Spartanburg, SC 29301
$449,999
5 beds3.5 baths2,878 sq ft
111 Crisp Cameo Ct, Greer, SC 29651
$405,000
3 beds2.5 baths2,800 sq ft
1848 Sourwood Dr, Woodruff, SC 29388
(864) 622-1234
Loading...
$324,555
4 beds2.5 baths2,435 sq ft
1550 Honeybee Ln, Lyman, SC 29365
$244,990
3 beds2.5 baths1,600 sq ft
1321 Maplesmith Way, Moore, SC 29369
$244,990
3 beds2.5 baths1,587 sq ft
1319 Maplesmith Way, Moore, SC 29369
$408,000
4 beds2 baths2,078 sq ft
129 James Ave, Wellford, SC 29385
$350,000
4 beds2.5 baths2,322 sq ft
518 N Hampton Meadows Dr, Lyman, SC 29365
$422,500
4 beds3 baths2,907 sq ft
832 Redmill Ln, Duncan, SC 29334
$350,000
4 beds3 baths2,316 sq ft
1187 Midway Hill Ln, Duncan, SC 29334
(864) 585-8713
$359,900
4 beds3.5 baths2,548 sq ft
1417 Chamomile Ct, Lyman, SC 29365
(864) 757-9930
$575,000
3 beds2.5 baths2,271 sq ft
320 Gin House Rd, Greer, SC 29651-7169
Loading...
$481,560
4 beds4 baths2,912 sq ft
1132 Ambrosia Dr Lot 89, Duncan, SC 29334
$415,000
4 beds2 baths2,611 sq ft
150 Barley Mill Rd, Moore, SC 29369
$359,900
4 beds3.5 baths2,548 sq ft
1417 Chamomile Ct Lot 0117, Lyman, SC 29365
$9,250,000
9 beds9 baths13,589 sq ft
1765 Lightwood Knot Rd, Moore, SC 29369
(864) 485-2622
$475,000
5 beds4 baths3,459 sq ft
700 Citrine Way, Duncan, SC 29334
$368,900
3 beds2 baths2,173 sq ft
153 Noble Creek Rd, Woodruff, SC 29388
$440,000
3 beds3 baths2,393 sq ft
489 Fenwick Dr, Woodruff, SC 29388
$264,900
3 beds2 baths1,300 sq ft
136 Dendy Dr, Wellford, SC 29385
(864) 921-2220
$359,900
5 beds3 baths2,674 sq ft
758 Treeline Rd, Moore, SC 29369
$525,000
4 beds3 baths2,956 sq ft
420 Merkel Dr, Greer, SC 29651
$385,900
5 beds4 baths2,995 sq ft
762 Treeline Rd, Moore, SC 29369
$294,900
3 beds2 baths1,542 sq ft
765 Treeline Rd, Moore, SC 29369
$252,500
3 beds2 baths1,568 sq ft
151 Stockbridge Dr, Spartanburg, SC 29301
$289,000
3 beds2.5 baths1,400 sq ft
171 Ralston Rd, Greer, SC 29365
(864) 485-2622
$454,900
5 beds4 baths2,995 sq ft
1017 Hillcraft Dr, Greer, SC 29651
$374,900
4 beds3 baths2,001 sq ft
1013 Hillcraft Dr, Greer, SC 29651
Viewing page 3 of 9 (Download All)

Based on information submitted to the MLS GRID as of Tue Apr 29 2025. All data is obtained from various sources and may not have been verified by broker or MLS GRID. Supplied Open House Information is subject to change without notice. All information should be independently reviewed and verified for accuracy. Properties may or may not be listed by the office/agent presenting the information.
More to explore in James F. Byrnes High School, SC
- Featured
- Price
- Bedroom
Popular Markets in South Carolina
- Charleston homes for sale$690,000
- Greenville homes for sale$529,000
- Myrtle Beach homes for sale$269,900
- Columbia homes for sale$288,500
- Mount Pleasant homes for sale$960,000
- Summerville homes for sale$382,000
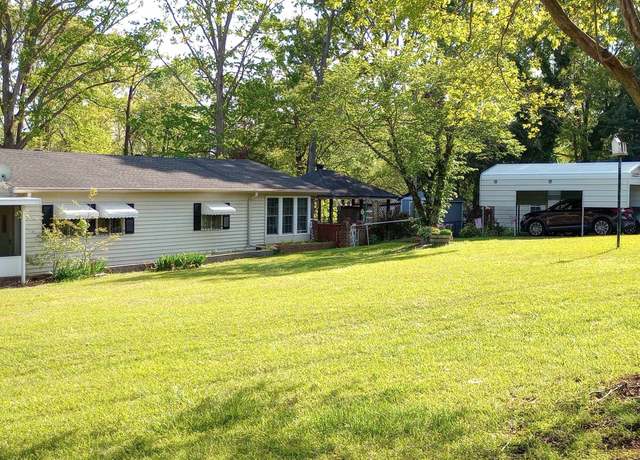 120 Frazier St, Woodruff, SC 29388
120 Frazier St, Woodruff, SC 29388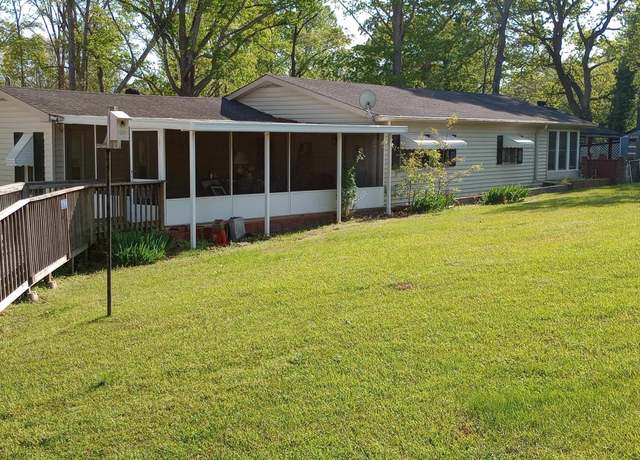 120 Frazier St, Woodruff, SC 29388
120 Frazier St, Woodruff, SC 29388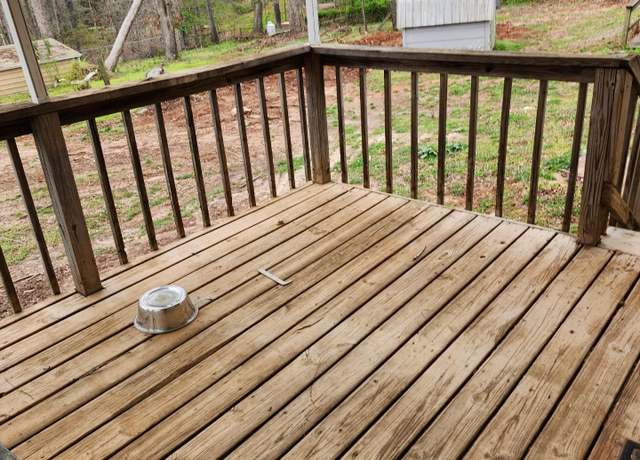 120 Frazier St, Woodruff, SC 29388
120 Frazier St, Woodruff, SC 29388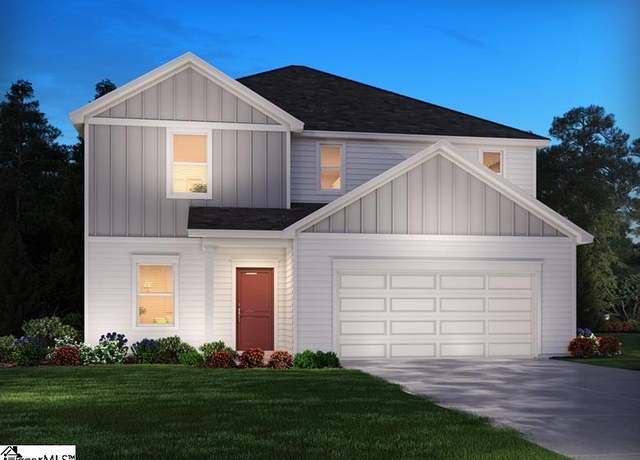 754 Treeline Rd, Moore, SC 29365
754 Treeline Rd, Moore, SC 29365 754 Treeline Rd, Moore, SC 29365
754 Treeline Rd, Moore, SC 29365 754 Treeline Rd, Moore, SC 29365
754 Treeline Rd, Moore, SC 29365 843 Burghley Cir, Greer, SC 29651
843 Burghley Cir, Greer, SC 29651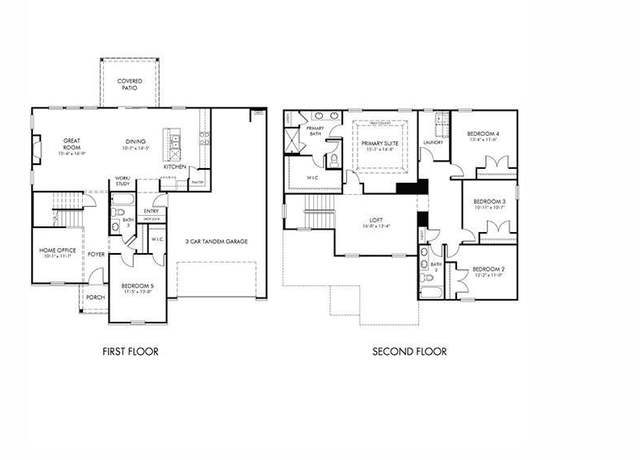 843 Burghley Cir, Greer, SC 29651
843 Burghley Cir, Greer, SC 29651 843 Burghley Cir, Greer, SC 29651
843 Burghley Cir, Greer, SC 29651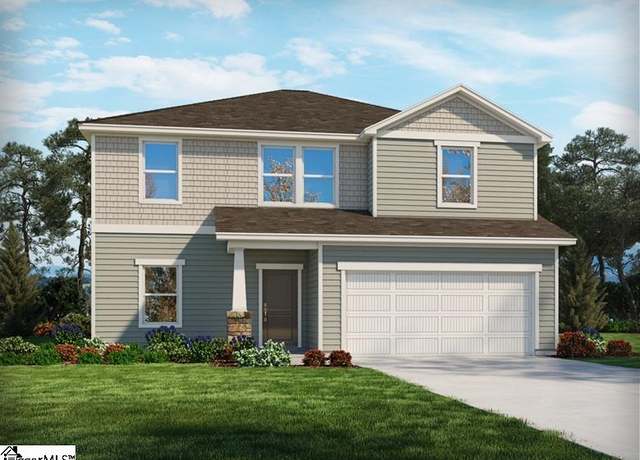 835 Burghley Cir, Greer, SC 29651
835 Burghley Cir, Greer, SC 29651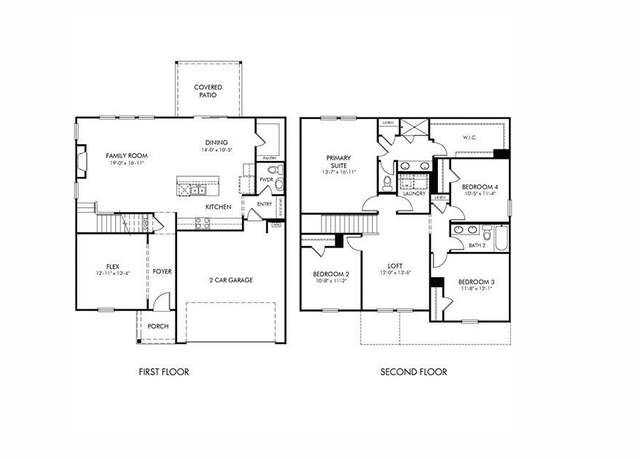 835 Burghley Cir, Greer, SC 29651
835 Burghley Cir, Greer, SC 29651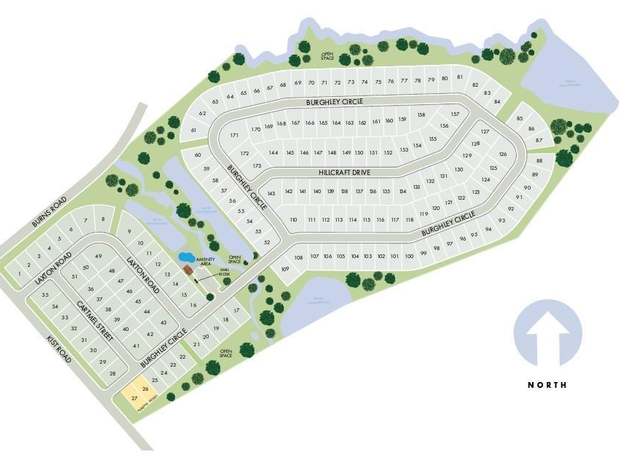 835 Burghley Cir, Greer, SC 29651
835 Burghley Cir, Greer, SC 29651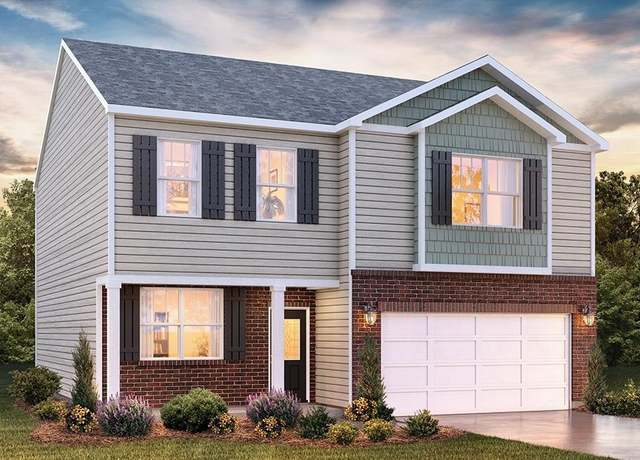 1410 Chamomile Ct, Lyman, SC 29365
1410 Chamomile Ct, Lyman, SC 29365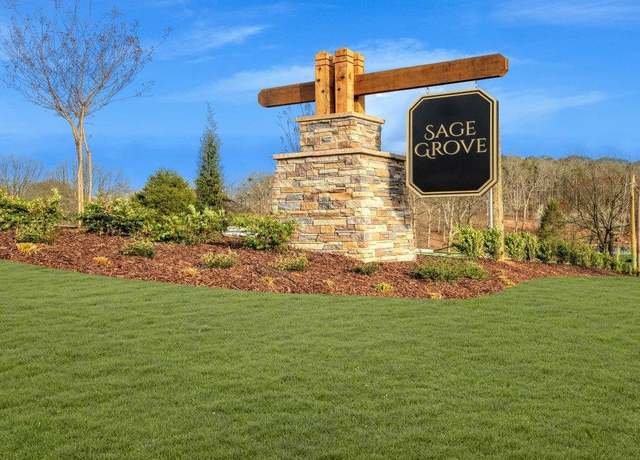 1410 Chamomile Ct, Lyman, SC 29365
1410 Chamomile Ct, Lyman, SC 29365 1410 Chamomile Ct, Lyman, SC 29365
1410 Chamomile Ct, Lyman, SC 29365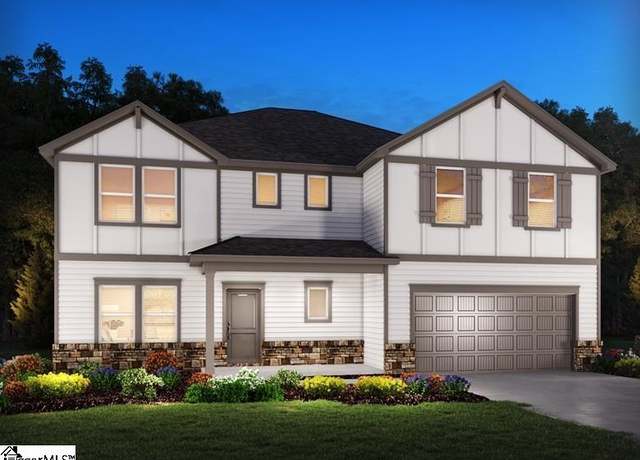 815 Burghley Cir, Greer, SC 29651
815 Burghley Cir, Greer, SC 29651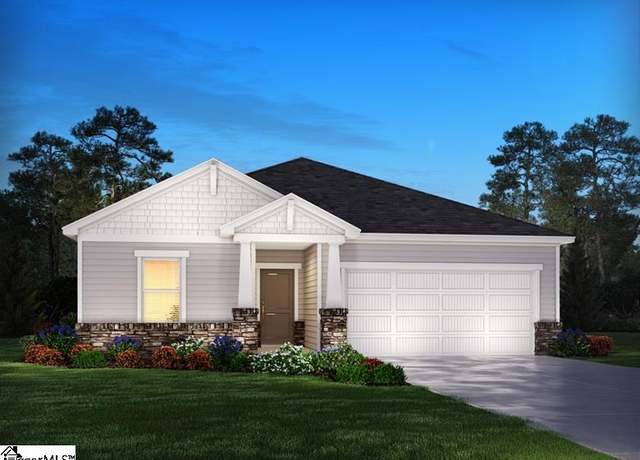 811 Burghley Cir, Greer, SC 29651
811 Burghley Cir, Greer, SC 29651 1425 Chamomile Ct, Lyman, SC 29365
1425 Chamomile Ct, Lyman, SC 29365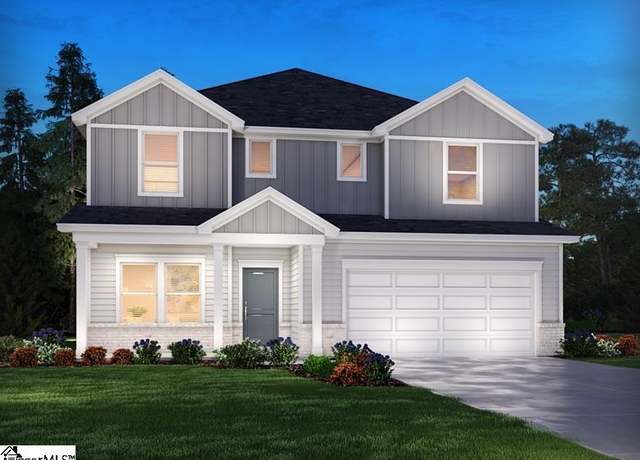 807 Burghley Cir, Greer, SC 29651
807 Burghley Cir, Greer, SC 29651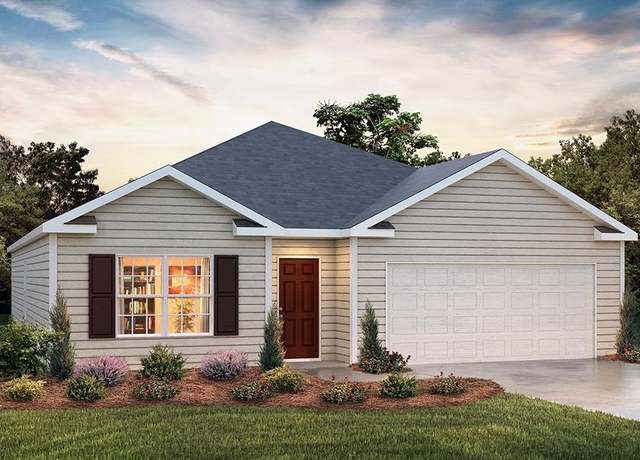 3274 Cypress Hollow Dr, Moore, SC 29369
3274 Cypress Hollow Dr, Moore, SC 29369 109 Duncanwood Dr, Duncan, SC 29334
109 Duncanwood Dr, Duncan, SC 29334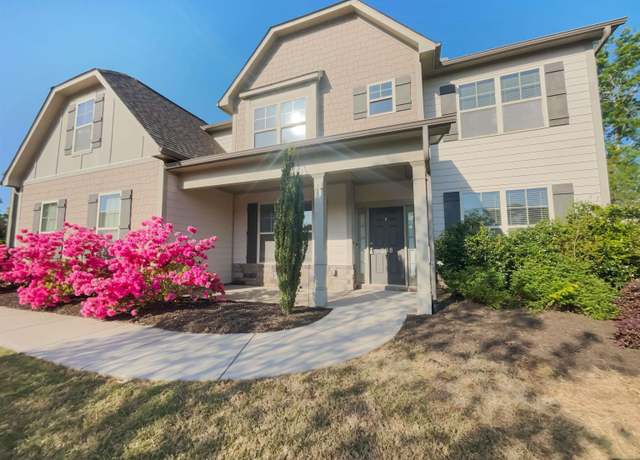 208 Moonstone Ln, Duncan, SC 29334
208 Moonstone Ln, Duncan, SC 29334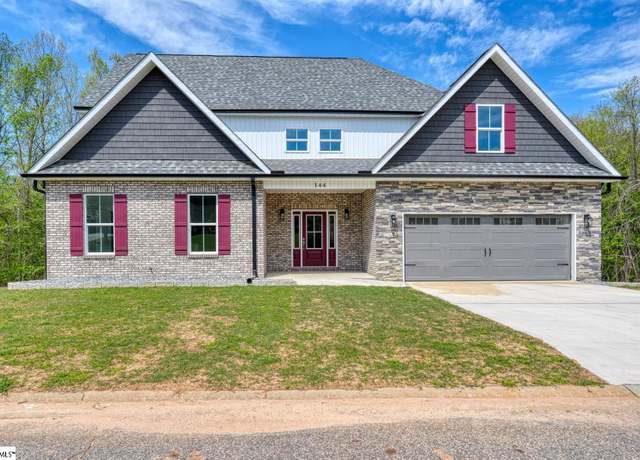 144 Floyd Medaow Dr, Inman, SC 29349
144 Floyd Medaow Dr, Inman, SC 29349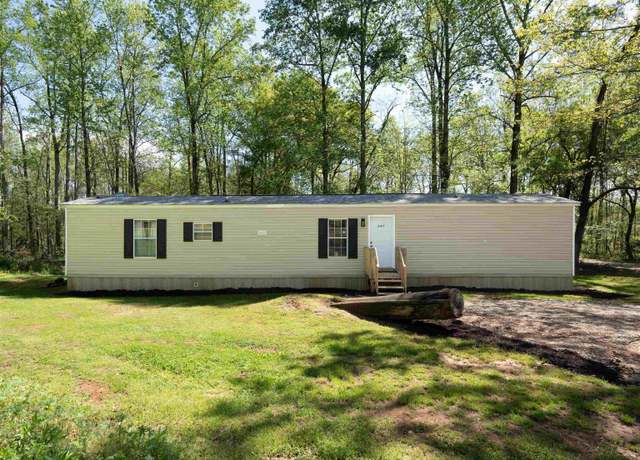 297 Falling Creek Rd, Spartanburg, SC 29301
297 Falling Creek Rd, Spartanburg, SC 29301 111 Crisp Cameo Ct, Greer, SC 29651
111 Crisp Cameo Ct, Greer, SC 29651 1848 Sourwood Dr, Woodruff, SC 29388
1848 Sourwood Dr, Woodruff, SC 29388 1550 Honeybee Ln, Lyman, SC 29365
1550 Honeybee Ln, Lyman, SC 29365 1321 Maplesmith Way, Moore, SC 29369
1321 Maplesmith Way, Moore, SC 29369 1319 Maplesmith Way, Moore, SC 29369
1319 Maplesmith Way, Moore, SC 29369 129 James Ave, Wellford, SC 29385
129 James Ave, Wellford, SC 29385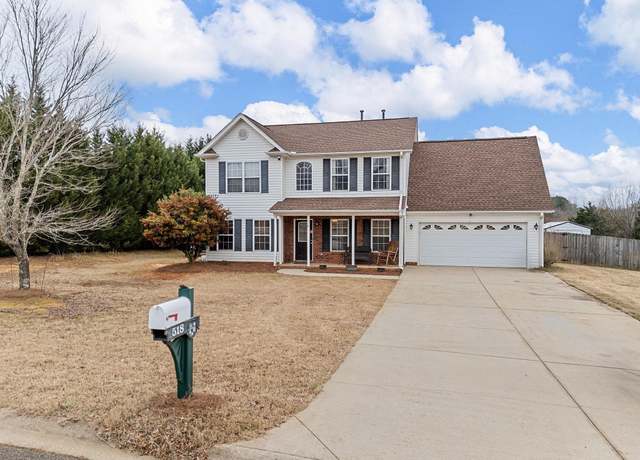 518 N Hampton Meadows Dr, Lyman, SC 29365
518 N Hampton Meadows Dr, Lyman, SC 29365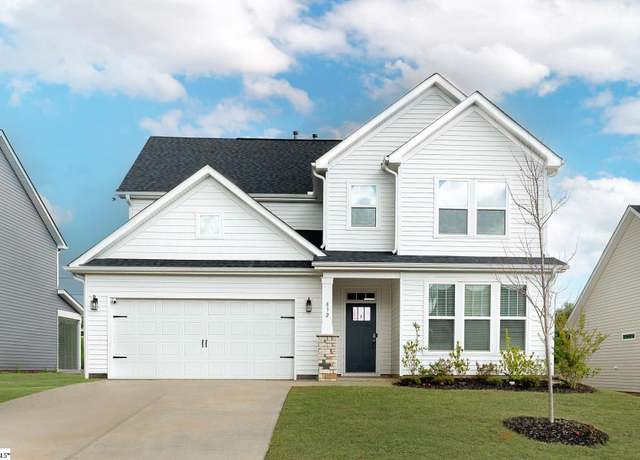 832 Redmill Ln, Duncan, SC 29334
832 Redmill Ln, Duncan, SC 29334 1187 Midway Hill Ln, Duncan, SC 29334
1187 Midway Hill Ln, Duncan, SC 29334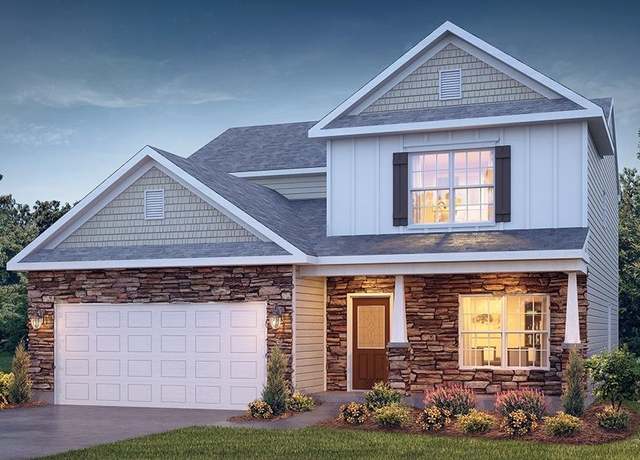 1417 Chamomile Ct, Lyman, SC 29365
1417 Chamomile Ct, Lyman, SC 29365 320 Gin House Rd, Greer, SC 29651-7169
320 Gin House Rd, Greer, SC 29651-7169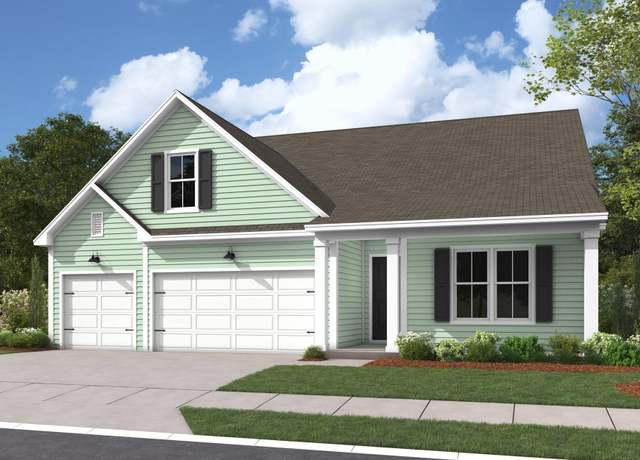 1132 Ambrosia Dr Lot 89, Duncan, SC 29334
1132 Ambrosia Dr Lot 89, Duncan, SC 29334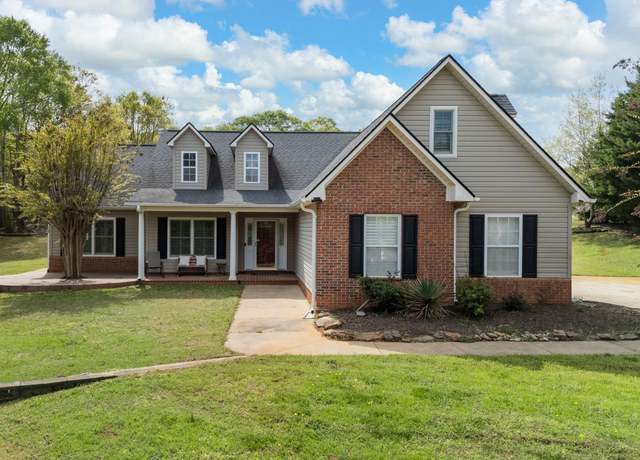 150 Barley Mill Rd, Moore, SC 29369
150 Barley Mill Rd, Moore, SC 29369 1417 Chamomile Ct Lot 0117, Lyman, SC 29365
1417 Chamomile Ct Lot 0117, Lyman, SC 29365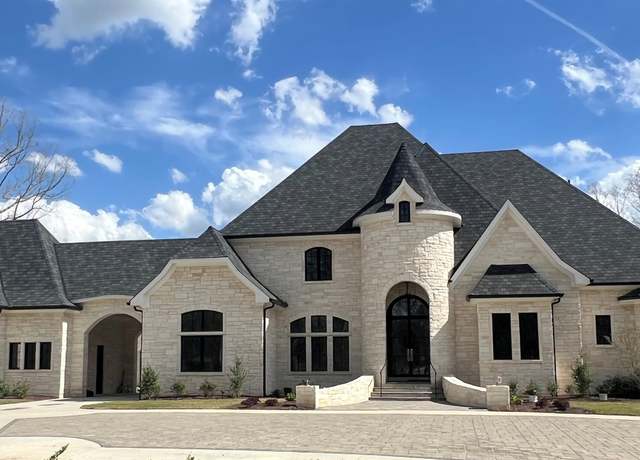 1765 Lightwood Knot Rd, Moore, SC 29369
1765 Lightwood Knot Rd, Moore, SC 29369 700 Citrine Way, Duncan, SC 29334
700 Citrine Way, Duncan, SC 29334 153 Noble Creek Rd, Woodruff, SC 29388
153 Noble Creek Rd, Woodruff, SC 29388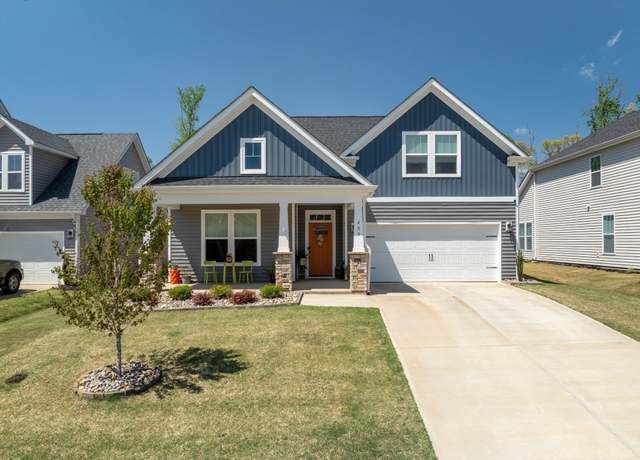 489 Fenwick Dr, Woodruff, SC 29388
489 Fenwick Dr, Woodruff, SC 29388 136 Dendy Dr, Wellford, SC 29385
136 Dendy Dr, Wellford, SC 29385 758 Treeline Rd, Moore, SC 29369
758 Treeline Rd, Moore, SC 29369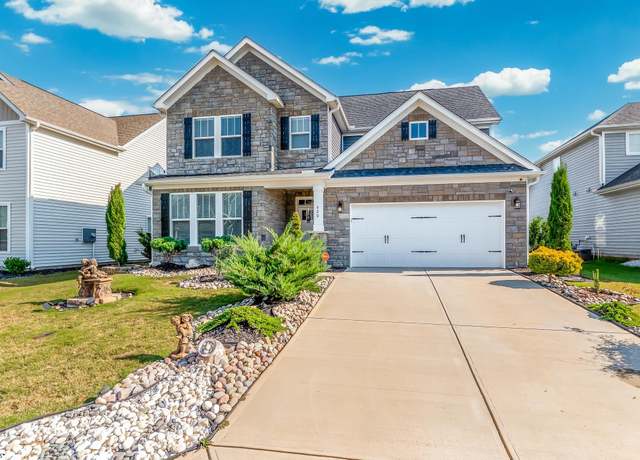 420 Merkel Dr, Greer, SC 29651
420 Merkel Dr, Greer, SC 29651 762 Treeline Rd, Moore, SC 29369
762 Treeline Rd, Moore, SC 29369 765 Treeline Rd, Moore, SC 29369
765 Treeline Rd, Moore, SC 29369 151 Stockbridge Dr, Spartanburg, SC 29301
151 Stockbridge Dr, Spartanburg, SC 29301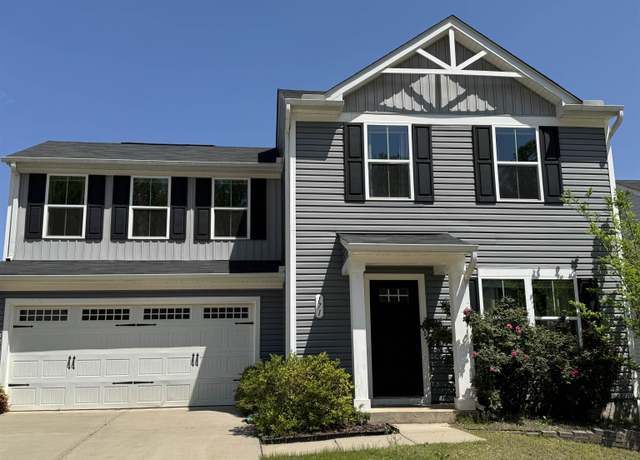 171 Ralston Rd, Greer, SC 29365
171 Ralston Rd, Greer, SC 29365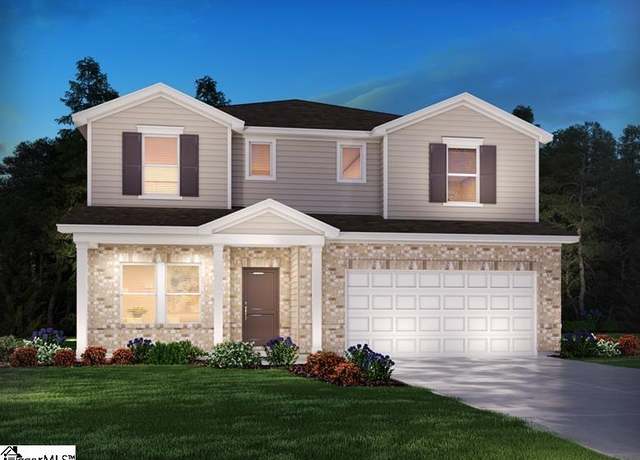 1017 Hillcraft Dr, Greer, SC 29651
1017 Hillcraft Dr, Greer, SC 29651 1013 Hillcraft Dr, Greer, SC 29651
1013 Hillcraft Dr, Greer, SC 29651

 United States
United States Canada
Canada