READY TO BUILD
$317,900
4 beds2.5 baths2,345 sq ft
Brentwood Plan, Moore, SC 29369
Car-dependent
Listing provided by Zillow
READY TO BUILD
$469,900
5 beds4 baths3,507 sq ft
Oakley Plan, Greer, SC 29651
Car-dependent
Listing provided by Zillow
READY TO BUILD
$275,900
3 beds2 baths1,542 sq ft
Buchanan Plan, Moore, SC 29369
Car-dependent
Listing provided by Zillow
READY TO BUILD
$439,900
5 beds4 baths2,995 sq ft
Johnson Plan, Greer, SC 29651
Car-dependent
Listing provided by Zillow
READY TO BUILD
$369,900
4 beds3 baths2,001 sq ft
Gibson Plan, Greer, SC 29651
Car-dependent
Listing provided by Zillow
$374,900
4 beds2.5 baths2,345 sq ft
1029 Hillcraft Dr, Greer, SC 29651
Listing provided by Zillow
$328,900
4 beds2.5 baths2,135 sq ft
Rockwell Plan, Moore, SC 29369
Listing provided by Zillow
$484,900
5 beds4.5 baths3,696 sq ft
Bloomington Plan, Greer, SC 29651
Listing provided by Zillow
$335,900
4 beds2.5 baths2,479 sq ft
1096 Appalachian Dr, Moore, SC 29365
Listing provided by Zillow
$432,900
5 beds3 baths2,742 sq ft
Jamestown Plan, Greer, SC 29651
Listing provided by Zillow
$274,900
3 beds2 baths1,542 sq ft
1091 Appalachian Dr, Moore, SC 29369
Listing provided by Zillow
$329,900
4 beds2.5 baths2,479 sq ft
Dakota Plan, Moore, SC 29369
Listing provided by Zillow
$339,900
5 beds3 baths2,674 sq ft
Chatham Plan, Moore, SC 29369
Listing provided by Zillow
$439,900
5 beds4 baths2,995 sq ft
913 Burghley Cir, Greer, SC 29651
Listing provided by Zillow
$449,900
5 beds4 baths2,995 sq ft
1018 Hillcraft Dr, Greer, SC 29651
Listing provided by Zillow
$570,000
3 beds2.5 baths2,161 sq ft
470 Morningmist Dr, Moore, SC 29369
(864) 494-4748
$399,900
3 beds2.5 baths2,400 sq ft
1269 Eutaw Springs Dr, Woodruff, SC 29388
$599,000
4 beds3 baths3,143 sq ft
165 Commodore Dr, Duncan, SC 29334
$319,900
3 beds2.5 baths2,164 sq ft
3150 Hickory Ridge Trl, Moore, SC 29369
Listing provided by Zillow
$309,900
4 beds2 baths1,764 sq ft
3142 Hickory Ridge Trl, Moore, SC 29369
Listing provided by Zillow
$299,900
4 beds2 baths1,764 sq ft
3145 Hickory Ridge Trl, Moore, SC 29369
Listing provided by Zillow
$289,900
3 beds2 baths1,618 sq ft
3149 Hickory Ridge Trl, Moore, SC 29369
Listing provided by Zillow
$296,900
3 beds2 baths1,618 sq ft
3146 Hickory Ridge Trl, Moore, SC 29369
Listing provided by Zillow
$209,999
3 beds2.5 baths1,470 sq ft
905 Powder Creek Dr Unit GT 48 Aspen B, Reidville, SC 29375
$439,900
4 beds3 baths3,233 sq ft
246 Layken Ln Lot 0058, Reidville, SC 29388
$329,900
5 beds3 baths2,511 sq ft
3153 Hickory Ridge Trl, Moore, SC 29369
Listing provided by Zillow
$315,900
3 beds2.5 baths2,164 sq ft
3157 Hickory Ridge Trl, Moore, SC 29369
Listing provided by Zillow
$405,606
3 beds2 baths2,106 sq ft
1136 Cortland Vly, Duncan, SC 29334
Listing provided by Zillow
$399,000
3 beds2.5 baths2,168 sq ft
3033 Ambrosia Dr, Duncan, SC 29334
Listing provided by Zillow
$1,325,000
4 beds4 baths4,460 sq ft
300 Liberty Hill Rd, Greer, SC 29651
$292,000
3 beds2 baths1,987 sq ft
343 Collin Rogers Dr, Moore, SC 29369
$845,900
4 beds4 baths2,702 sq ft
171 Kuhn Rd Rd, Moore, SC 29369
(864) 574-6000
$352,900
5 beds3 baths2,511 sq ft
3154 Hickory Ridge Trl, Moore, SC 29369
Listing provided by Zillow
$374,900
5 beds4 baths2,995 sq ft
1095 Appalachian Dr, Moore, SC 29369
Listing provided by Zillow
$340,000
4 beds2 baths1,819 sq ft
828 Redmill Ln, Duncan, SC 29334
$399,900
3 beds2.5 baths2,800 sq ft
119 Vista Dr, Moore, SC 29369
$455,000
4 beds2.5 baths3,254 sq ft
1840 Sourwood Dr, Woodruff, SC 29388
$209,999
3 beds2.5 baths1,485 sq ft
905 Powder Creek Dr, Reidville, SC 29375
Listing provided by Zillow
$209,999
3 beds2.5 baths1,470 sq ft
907 Powder Creek Dr, Reidville, SC 29375
Listing provided by Zillow
$244,900
3 beds2 baths1,464 sq ft
1585 Nazareth Church Rd, Spartanburg, SC 29301
More to explore in Florence Chapel Middle School, SC
- Featured
- Price
- Bedroom
Popular Markets in South Carolina
- Charleston homes for sale$659,000
- Greenville homes for sale$539,000
- Myrtle Beach homes for sale$279,900
- Columbia homes for sale$265,000
- Mount Pleasant homes for sale$949,450
- Summerville homes for sale$380,000
 Brentwood Plan, Moore, SC 29369
Brentwood Plan, Moore, SC 29369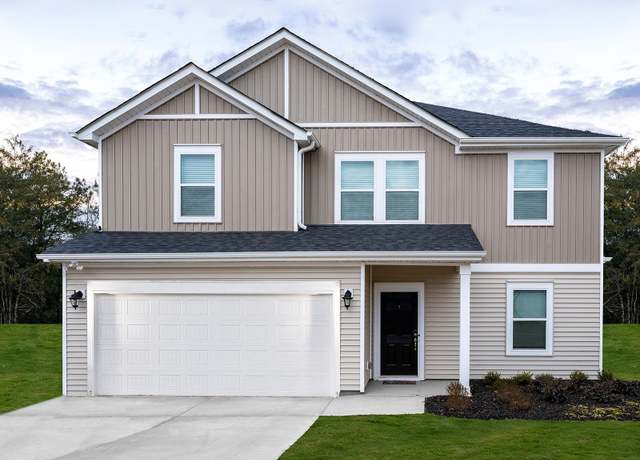 Brentwood Plan, Moore, SC 29369
Brentwood Plan, Moore, SC 29369 Brentwood Plan, Moore, SC 29369
Brentwood Plan, Moore, SC 29369 Oakley Plan, Greer, SC 29651
Oakley Plan, Greer, SC 29651 Oakley Plan, Greer, SC 29651
Oakley Plan, Greer, SC 29651 Oakley Plan, Greer, SC 29651
Oakley Plan, Greer, SC 29651 Buchanan Plan, Moore, SC 29369
Buchanan Plan, Moore, SC 29369 Buchanan Plan, Moore, SC 29369
Buchanan Plan, Moore, SC 29369 Buchanan Plan, Moore, SC 29369
Buchanan Plan, Moore, SC 29369 Johnson Plan, Greer, SC 29651
Johnson Plan, Greer, SC 29651 Johnson Plan, Greer, SC 29651
Johnson Plan, Greer, SC 29651 Johnson Plan, Greer, SC 29651
Johnson Plan, Greer, SC 29651 Gibson Plan, Greer, SC 29651
Gibson Plan, Greer, SC 29651 Gibson Plan, Greer, SC 29651
Gibson Plan, Greer, SC 29651 Gibson Plan, Greer, SC 29651
Gibson Plan, Greer, SC 29651 1029 Hillcraft Dr, Greer, SC 29651
1029 Hillcraft Dr, Greer, SC 29651 Rockwell Plan, Moore, SC 29369
Rockwell Plan, Moore, SC 29369 Bloomington Plan, Greer, SC 29651
Bloomington Plan, Greer, SC 29651 1096 Appalachian Dr, Moore, SC 29365
1096 Appalachian Dr, Moore, SC 29365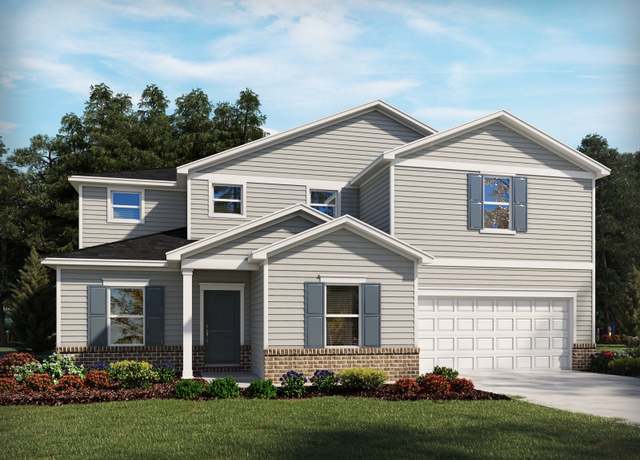 Jamestown Plan, Greer, SC 29651
Jamestown Plan, Greer, SC 29651 1091 Appalachian Dr, Moore, SC 29369
1091 Appalachian Dr, Moore, SC 29369 Dakota Plan, Moore, SC 29369
Dakota Plan, Moore, SC 29369 Chatham Plan, Moore, SC 29369
Chatham Plan, Moore, SC 29369 913 Burghley Cir, Greer, SC 29651
913 Burghley Cir, Greer, SC 29651 1018 Hillcraft Dr, Greer, SC 29651
1018 Hillcraft Dr, Greer, SC 29651 470 Morningmist Dr, Moore, SC 29369
470 Morningmist Dr, Moore, SC 29369 1269 Eutaw Springs Dr, Woodruff, SC 29388
1269 Eutaw Springs Dr, Woodruff, SC 29388 165 Commodore Dr, Duncan, SC 29334
165 Commodore Dr, Duncan, SC 29334 3150 Hickory Ridge Trl, Moore, SC 29369
3150 Hickory Ridge Trl, Moore, SC 29369 3142 Hickory Ridge Trl, Moore, SC 29369
3142 Hickory Ridge Trl, Moore, SC 29369 3145 Hickory Ridge Trl, Moore, SC 29369
3145 Hickory Ridge Trl, Moore, SC 29369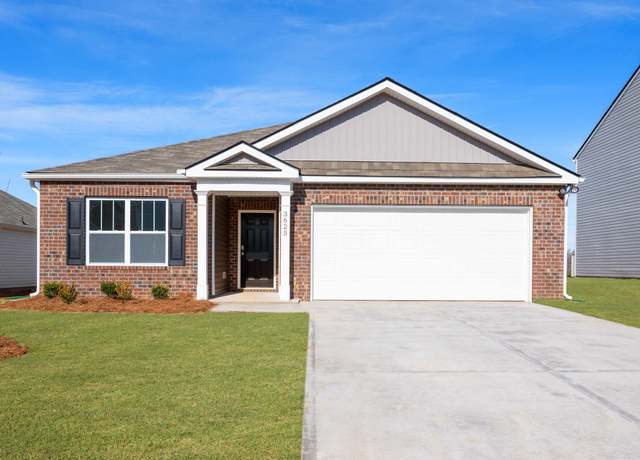 3149 Hickory Ridge Trl, Moore, SC 29369
3149 Hickory Ridge Trl, Moore, SC 29369 3146 Hickory Ridge Trl, Moore, SC 29369
3146 Hickory Ridge Trl, Moore, SC 29369 905 Powder Creek Dr Unit GT 48 Aspen B, Reidville, SC 29375
905 Powder Creek Dr Unit GT 48 Aspen B, Reidville, SC 29375 246 Layken Ln Lot 0058, Reidville, SC 29388
246 Layken Ln Lot 0058, Reidville, SC 29388 3153 Hickory Ridge Trl, Moore, SC 29369
3153 Hickory Ridge Trl, Moore, SC 29369 3157 Hickory Ridge Trl, Moore, SC 29369
3157 Hickory Ridge Trl, Moore, SC 29369 1136 Cortland Vly, Duncan, SC 29334
1136 Cortland Vly, Duncan, SC 29334 3033 Ambrosia Dr, Duncan, SC 29334
3033 Ambrosia Dr, Duncan, SC 29334 300 Liberty Hill Rd, Greer, SC 29651
300 Liberty Hill Rd, Greer, SC 29651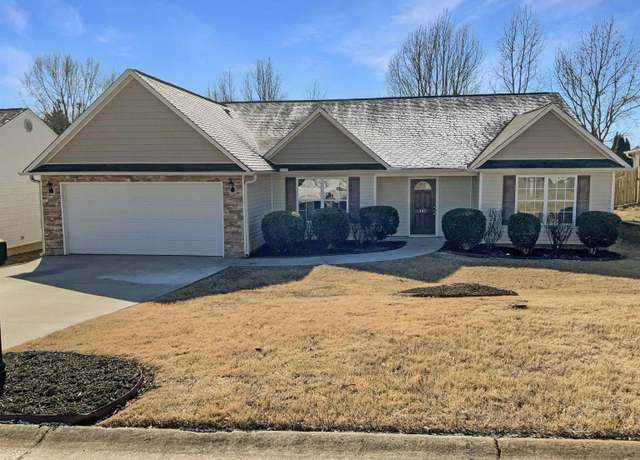 343 Collin Rogers Dr, Moore, SC 29369
343 Collin Rogers Dr, Moore, SC 29369 171 Kuhn Rd Rd, Moore, SC 29369
171 Kuhn Rd Rd, Moore, SC 29369 3154 Hickory Ridge Trl, Moore, SC 29369
3154 Hickory Ridge Trl, Moore, SC 29369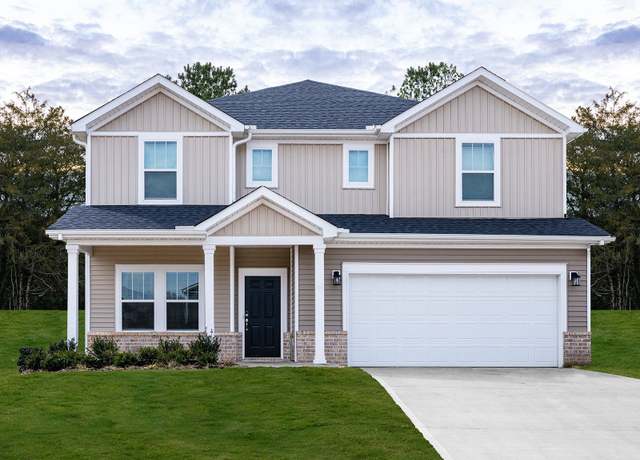 1095 Appalachian Dr, Moore, SC 29369
1095 Appalachian Dr, Moore, SC 29369 828 Redmill Ln, Duncan, SC 29334
828 Redmill Ln, Duncan, SC 29334 119 Vista Dr, Moore, SC 29369
119 Vista Dr, Moore, SC 29369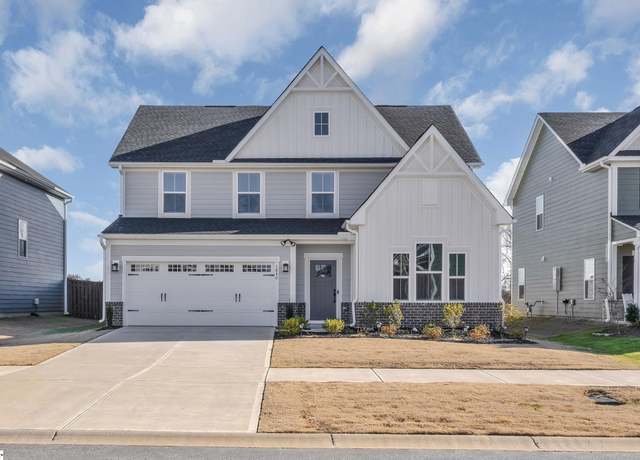 1840 Sourwood Dr, Woodruff, SC 29388
1840 Sourwood Dr, Woodruff, SC 29388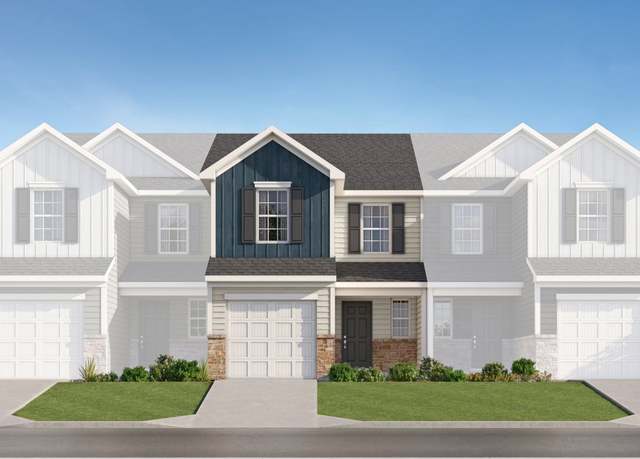 905 Powder Creek Dr, Reidville, SC 29375
905 Powder Creek Dr, Reidville, SC 29375 907 Powder Creek Dr, Reidville, SC 29375
907 Powder Creek Dr, Reidville, SC 29375 1585 Nazareth Church Rd, Spartanburg, SC 29301
1585 Nazareth Church Rd, Spartanburg, SC 29301

 United States
United States Canada
Canada