LISTED BY REDFIN3D WALKTHROUGH
$275,000
2 beds2.5 baths1,803 sq ft
18501 Millennium Dr, Tinley Park, IL 60477
$193 HOA • 2 garage spots • Somewhat walkable
NEW 6 MINS AGO
$578,990
4 beds2.5 baths2,600 sq ft
17225 Munster Ln, Tinley Park, IL 60477
$52 HOA • 2 garage spots • Car-dependent
Loading...
NEW 14 MINS AGO
$542,990
4 beds2.5 baths2,600 sq ft
17229 Munster Ln, Tinley Park, IL 60477
$52 HOA • 2 garage spots • Car-dependent
NEW 16 MINS AGO
$489,990
4 beds2.5 baths2,052 sq ft
17235 Munster Ln, Tinley Park, IL 60477
7,500 sq ft lot • $52 HOA • 2 garage spots
NEW 23 HRS AGO
$220,000
2 beds2 baths1,200 sq ft
18240 Eagle Dr Unit 3S, Tinley Park, IL 60477
$267 HOA • Garage • Somewhat walkable
$279,000
4 beds1.5 baths1,800 sq ft
17945 Sayre Ave, Tinley Park, IL 60477
$299,900
2 beds2 baths1,800 sq ft
18610 Pine Lake Dr Unit 3A, Tinley Park, IL 60477
$374,900
3 beds2.5 baths2,178 sq ft
7852 Bristol Park Dr, Tinley Park, IL 60477
$342,500
4 beds2 baths1,350 sq ft
6544 Ravinia Dr, Tinley Park, IL 60477
$324,900
3 beds1.5 baths1,400 sq ft
6558 177th St, Tinley Park, IL 60477
$125,000
1 bed1 bath— sq ft
17138 71st Ave #4, Tinley Park, IL 60477
$370,000
3 beds2.5 baths1,796 sq ft
8031 Nielsen Dr, Tinley Park, IL 60477
$354,900
3 beds2 baths1,589 sq ft
18418 Pine Lake Dr S, Tinley Park, IL 60477
$270,000
2 beds2 baths— sq ft
18312 Pinewood Ct #3505, Tinley Park, IL 60477
$234,900
2 beds2 baths1,400 sq ft
6259 Kallsen Dr #2, Tinley Park, IL 60477
$369,900
3 beds2 baths1,511 sq ft
16835 New England Ave, Tinley Park, IL 60477
Loading...
$574,990
4 beds2.5 baths2,836 sq ft
17231 Munster Ln, Tinley Park, IL 60477
Listing provided by Zillow
$379,990
3 beds2.5 baths1,756 sq ft
6319 Ulster Dr, Tinley Park, IL 60477
$578,990
4 beds2.5 baths2,600 sq ft
17227 Munster Ln, Tinley Park, IL 60477
$539,990
4 beds2.5 baths2,600 sq ft
17233 Munster Ln, Tinley Park, IL 60477
$379,990
3 beds2.5 baths1,756 sq ft
6339 Ulster Dr, Tinley Park, IL 60477
$370,000
3 beds2.5 baths2,034 sq ft
17247 66th Ct, Tinley Park, IL 60477
$230,000
2 beds2 baths— sq ft
6719 W White Tailed Ln Unit 3E, Tinley Park, IL 60477
$367,000
3 beds2.5 baths1,756 sq ft
17325 Roscommon Rd, Tinley Park, IL 60477
$409,000
4 beds2.5 baths2,534 sq ft
7026 174th Pl, Tinley Park, IL 60477
Loading...
$224,900
3 beds2 baths1,667 sq ft
6350 179th St, Tinley Park, IL 60477
$366,990
3 beds2.5 baths1,756 sq ft
6345 Ulster Dr, Tinley Park, IL 60477
Listing provided by Zillow
$366,990
3 beds2.5 baths1,756 sq ft
6343 Ulster Dr, Tinley Park, IL 60477
Listing provided by Zillow
$285,000
3 beds1 bath960 sq ft
17315 71st Ct, Tinley Park, IL 60477
$184,900
2 beds2 baths1,000 sq ft
18001 Oak Park Ave Unit D, Tinley Park, IL 60477
$245,000
2 beds1.5 baths1,400 sq ft
6500 Pine Trail Ln #2, Tinley Park, IL 60477
$197,500
2 beds1.5 baths1,062 sq ft
16819 81st Ave Unit 1S, Tinley Park, IL 60477
$415,000
3 beds2 baths1,565 sq ft
8218 170th St, Tinley Park, IL 60477
$539,990
4 beds2.5 baths2,600 sq ft
17239 Munster Ln, Tinley Park, IL 60477
Listing provided by Zillow
$361,990
3 beds2.5 baths1,756 sq ft
6349 Ulster Dr, Tinley Park, IL 60477
$361,990
3 beds2.5 baths1,756 sq ft
6347 Ulster Dr, Tinley Park, IL 60477
$389,990
3 beds2.5 baths1,756 sq ft
6341 Ulster Dr, Tinley Park, IL 60477
$205,000
2 beds2 baths1,100 sq ft
18053 Live Oak Ct #1603, Tinley Park, IL 60477
$269,900
2 beds2 baths— sq ft
18431 Pine Lake Dr #3, Tinley Park, IL 60477
$349,990
3 beds2.5 baths1,756 sq ft
6325 Ulster Dr, Tinley Park, IL 60477
$299,900
2 beds2.5 baths1,722 sq ft
6589 Pine Lake Dr, Tinley Park, IL 60477
Viewing page 1 of 2 (Download All)

Based on information submitted to the MLS GRID as of Fri Apr 25 2025. All data is obtained from various sources and may not have been verified by broker or MLS GRID. Supplied Open House Information is subject to change without notice. All information should be independently reviewed and verified for accuracy. Properties may or may not be listed by the office/agent presenting the information.
Average home prices near 60483, IL
Cities
- La Grange homes for sale$629,900
- Glen Ellyn homes for sale$599,900
- Wheaton homes for sale$477,000
- Elmhurst homes for sale$897,450
- Oak Lawn homes for sale$310,000
- Downers Grove homes for sale$486,000
Zip Codes
- 60459 homes for sale$334,999
- 60462 homes for sale$369,900
- 60430 homes for sale$250,000
- 60463 homes for sale$375,000
- 60643 homes for sale$248,800
- 60467 homes for sale$439,900
More to explore in 60483, IL
Popular Markets in Illinois
- Chicago homes for sale$375,000
- Naperville homes for sale$675,000
- Schaumburg homes for sale$315,000
- Arlington Heights homes for sale$499,000
- Glenview homes for sale$725,000
- Des Plaines homes for sale$351,950
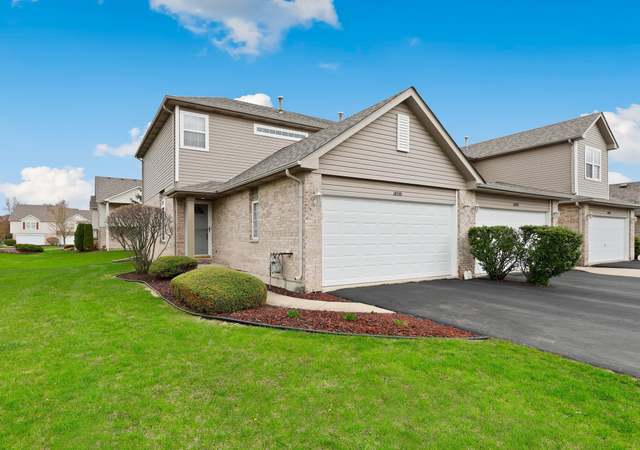 18501 Millennium Dr, Tinley Park, IL 60477
18501 Millennium Dr, Tinley Park, IL 60477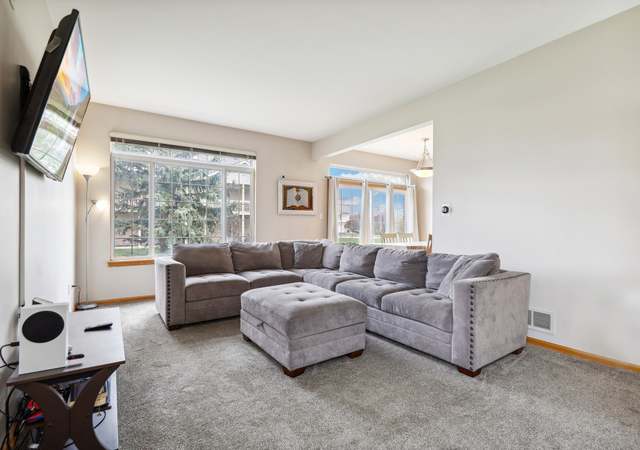 18501 Millennium Dr, Tinley Park, IL 60477
18501 Millennium Dr, Tinley Park, IL 60477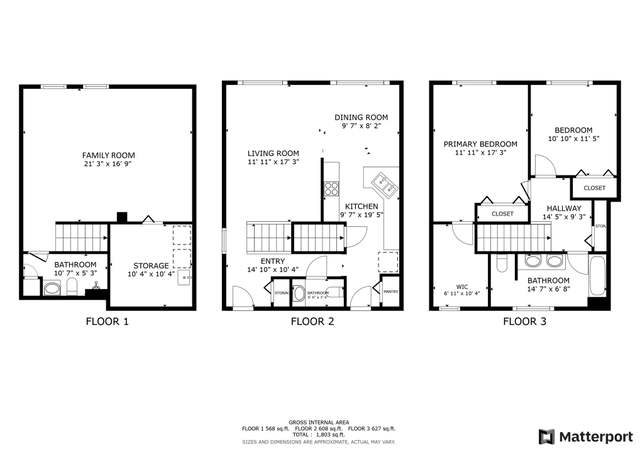 18501 Millennium Dr, Tinley Park, IL 60477
18501 Millennium Dr, Tinley Park, IL 60477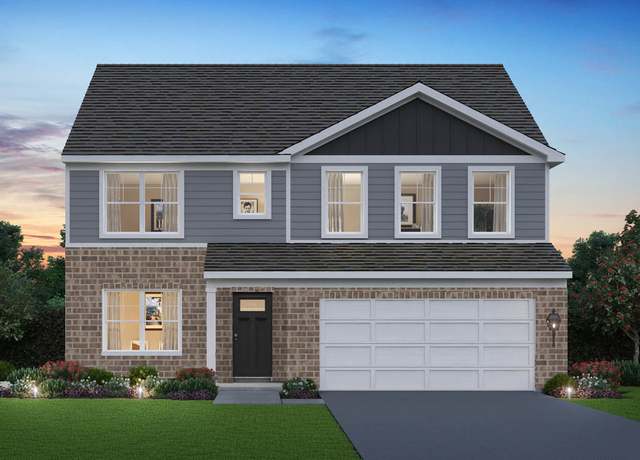 17225 Munster Ln, Tinley Park, IL 60477
17225 Munster Ln, Tinley Park, IL 60477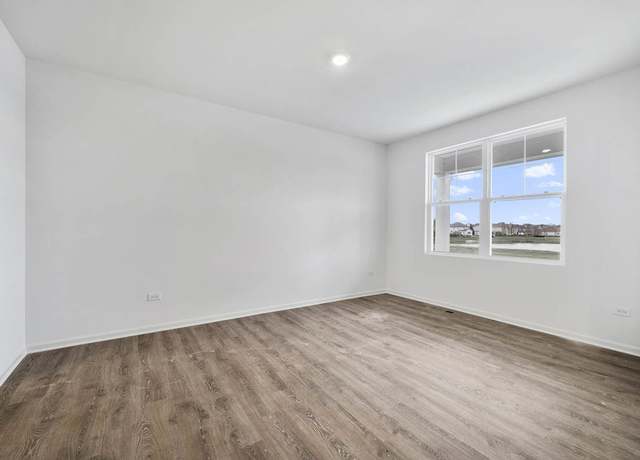 17225 Munster Ln, Tinley Park, IL 60477
17225 Munster Ln, Tinley Park, IL 60477 17225 Munster Ln, Tinley Park, IL 60477
17225 Munster Ln, Tinley Park, IL 60477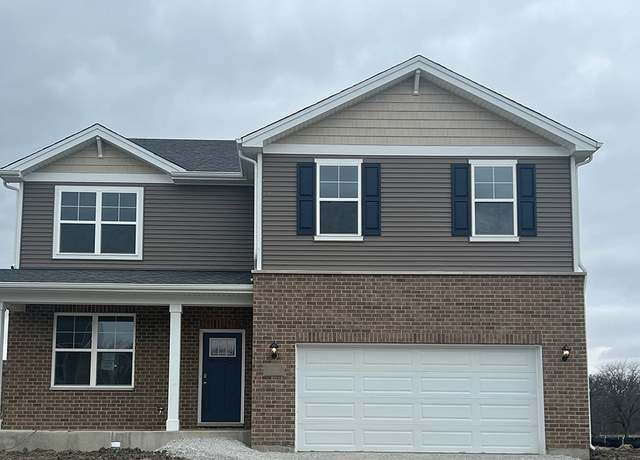 17229 Munster Ln, Tinley Park, IL 60477
17229 Munster Ln, Tinley Park, IL 60477 17229 Munster Ln, Tinley Park, IL 60477
17229 Munster Ln, Tinley Park, IL 60477 17229 Munster Ln, Tinley Park, IL 60477
17229 Munster Ln, Tinley Park, IL 60477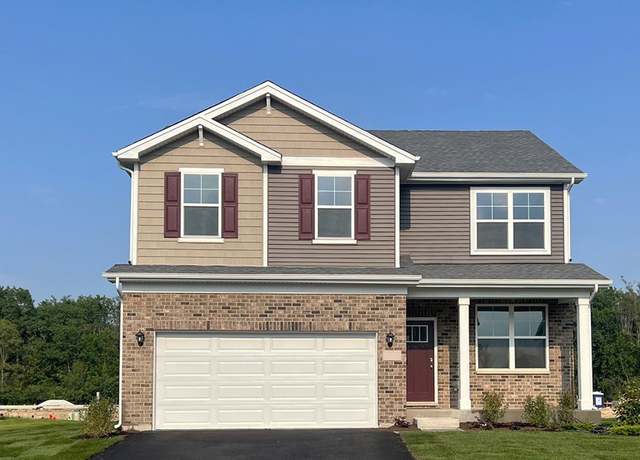 17235 Munster Ln, Tinley Park, IL 60477
17235 Munster Ln, Tinley Park, IL 60477 17235 Munster Ln, Tinley Park, IL 60477
17235 Munster Ln, Tinley Park, IL 60477 17235 Munster Ln, Tinley Park, IL 60477
17235 Munster Ln, Tinley Park, IL 60477 18240 Eagle Dr Unit 3S, Tinley Park, IL 60477
18240 Eagle Dr Unit 3S, Tinley Park, IL 60477 18240 Eagle Dr Unit 3S, Tinley Park, IL 60477
18240 Eagle Dr Unit 3S, Tinley Park, IL 60477 18240 Eagle Dr Unit 3S, Tinley Park, IL 60477
18240 Eagle Dr Unit 3S, Tinley Park, IL 60477 17945 Sayre Ave, Tinley Park, IL 60477
17945 Sayre Ave, Tinley Park, IL 60477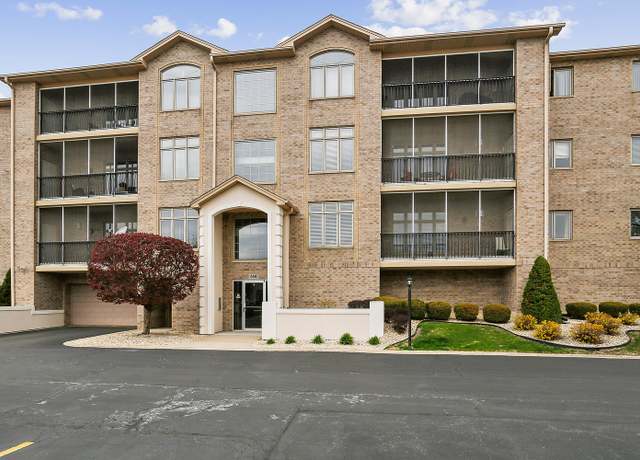 18610 Pine Lake Dr Unit 3A, Tinley Park, IL 60477
18610 Pine Lake Dr Unit 3A, Tinley Park, IL 60477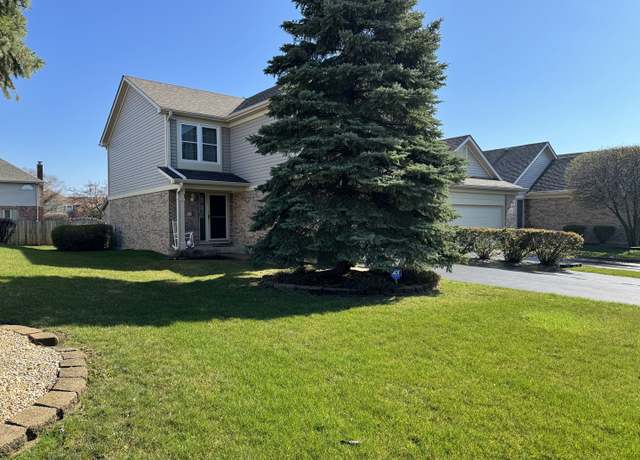 7852 Bristol Park Dr, Tinley Park, IL 60477
7852 Bristol Park Dr, Tinley Park, IL 60477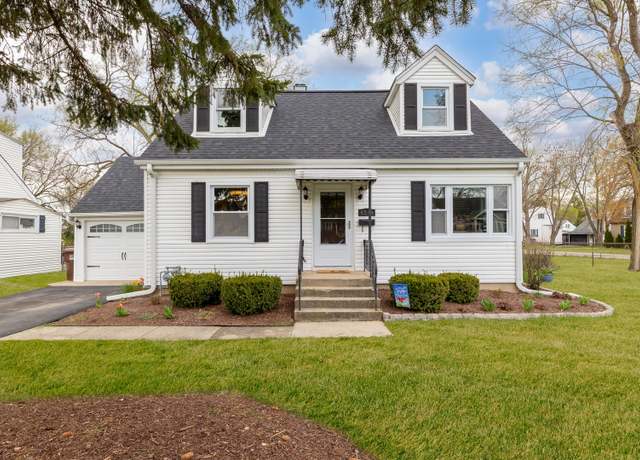 6544 Ravinia Dr, Tinley Park, IL 60477
6544 Ravinia Dr, Tinley Park, IL 60477 6558 177th St, Tinley Park, IL 60477
6558 177th St, Tinley Park, IL 60477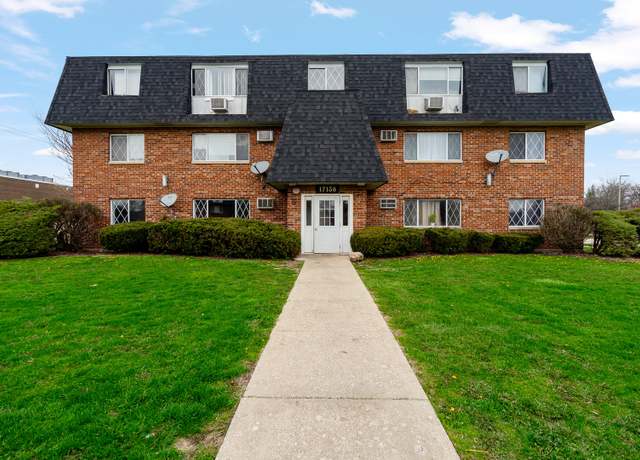 17138 71st Ave #4, Tinley Park, IL 60477
17138 71st Ave #4, Tinley Park, IL 60477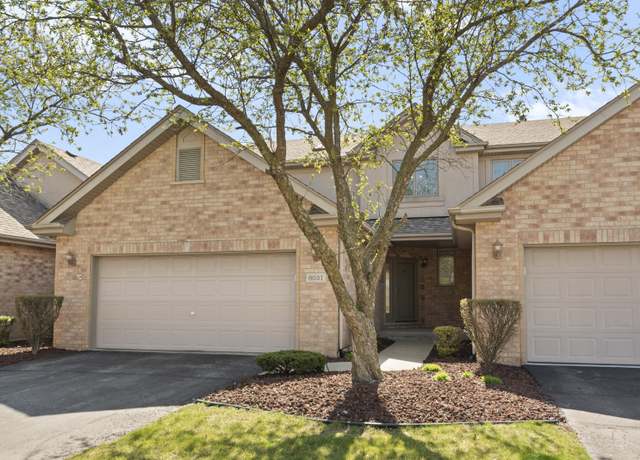 8031 Nielsen Dr, Tinley Park, IL 60477
8031 Nielsen Dr, Tinley Park, IL 60477 18418 Pine Lake Dr S, Tinley Park, IL 60477
18418 Pine Lake Dr S, Tinley Park, IL 60477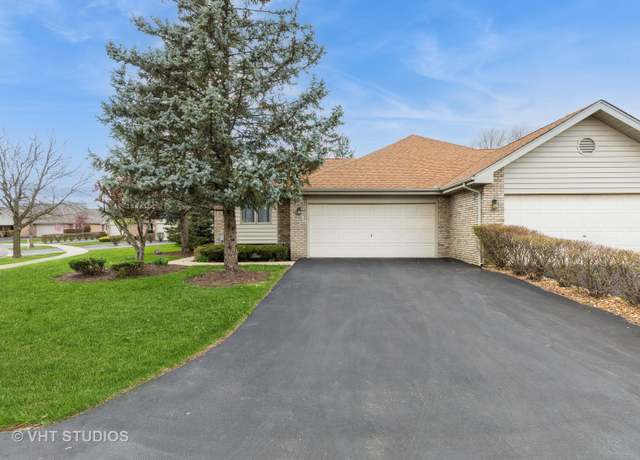 18312 Pinewood Ct #3505, Tinley Park, IL 60477
18312 Pinewood Ct #3505, Tinley Park, IL 60477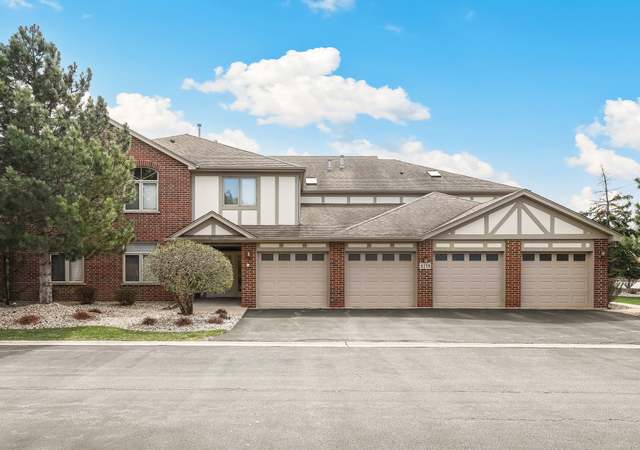 6259 Kallsen Dr #2, Tinley Park, IL 60477
6259 Kallsen Dr #2, Tinley Park, IL 60477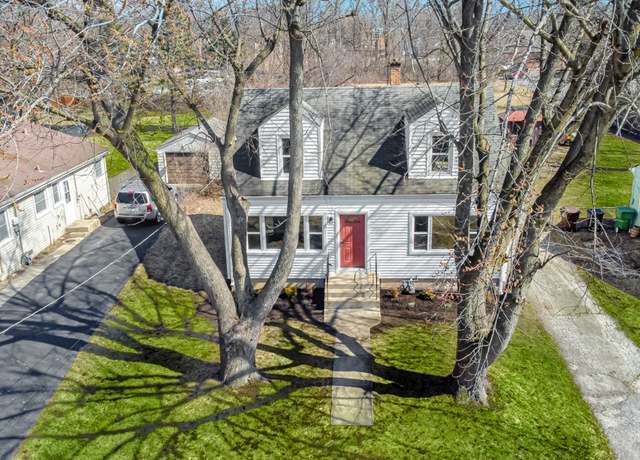 16835 New England Ave, Tinley Park, IL 60477
16835 New England Ave, Tinley Park, IL 60477 17231 Munster Ln, Tinley Park, IL 60477
17231 Munster Ln, Tinley Park, IL 60477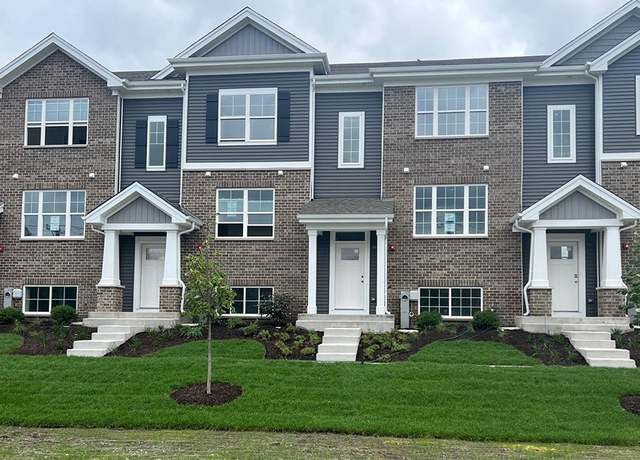 6319 Ulster Dr, Tinley Park, IL 60477
6319 Ulster Dr, Tinley Park, IL 60477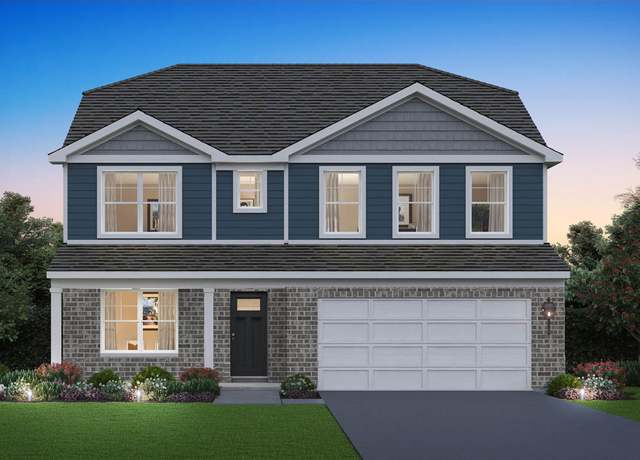 17227 Munster Ln, Tinley Park, IL 60477
17227 Munster Ln, Tinley Park, IL 60477 17233 Munster Ln, Tinley Park, IL 60477
17233 Munster Ln, Tinley Park, IL 60477 6339 Ulster Dr, Tinley Park, IL 60477
6339 Ulster Dr, Tinley Park, IL 60477 17247 66th Ct, Tinley Park, IL 60477
17247 66th Ct, Tinley Park, IL 60477 6719 W White Tailed Ln Unit 3E, Tinley Park, IL 60477
6719 W White Tailed Ln Unit 3E, Tinley Park, IL 60477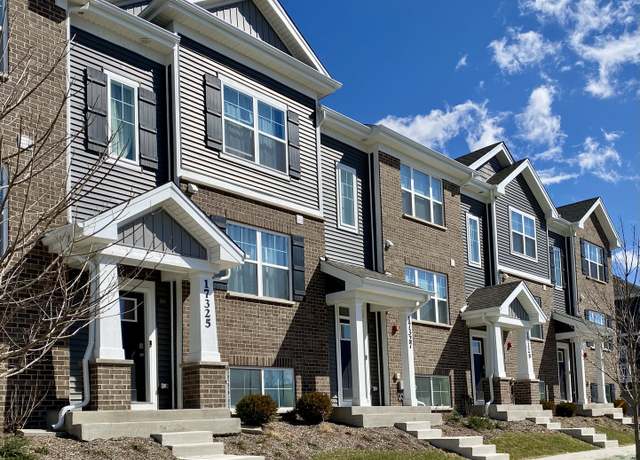 17325 Roscommon Rd, Tinley Park, IL 60477
17325 Roscommon Rd, Tinley Park, IL 60477 7026 174th Pl, Tinley Park, IL 60477
7026 174th Pl, Tinley Park, IL 60477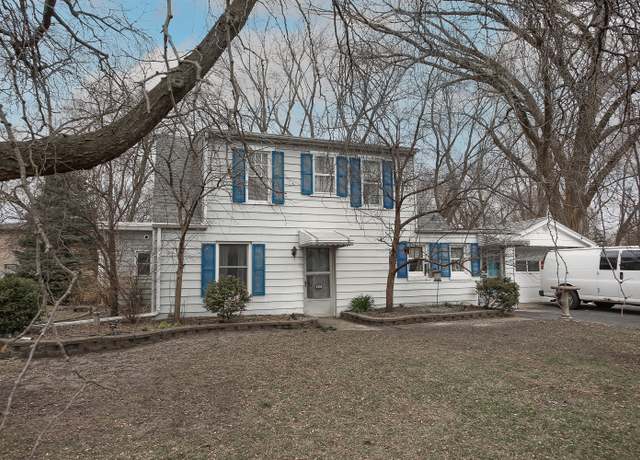 6350 179th St, Tinley Park, IL 60477
6350 179th St, Tinley Park, IL 60477 6345 Ulster Dr, Tinley Park, IL 60477
6345 Ulster Dr, Tinley Park, IL 60477 6343 Ulster Dr, Tinley Park, IL 60477
6343 Ulster Dr, Tinley Park, IL 60477 17315 71st Ct, Tinley Park, IL 60477
17315 71st Ct, Tinley Park, IL 60477 18001 Oak Park Ave Unit D, Tinley Park, IL 60477
18001 Oak Park Ave Unit D, Tinley Park, IL 60477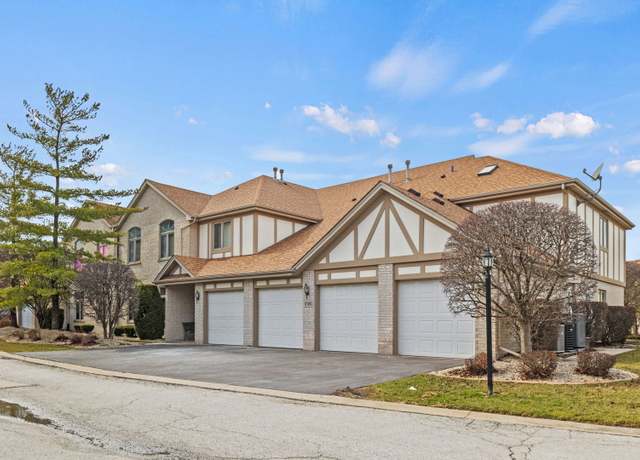 6500 Pine Trail Ln #2, Tinley Park, IL 60477
6500 Pine Trail Ln #2, Tinley Park, IL 60477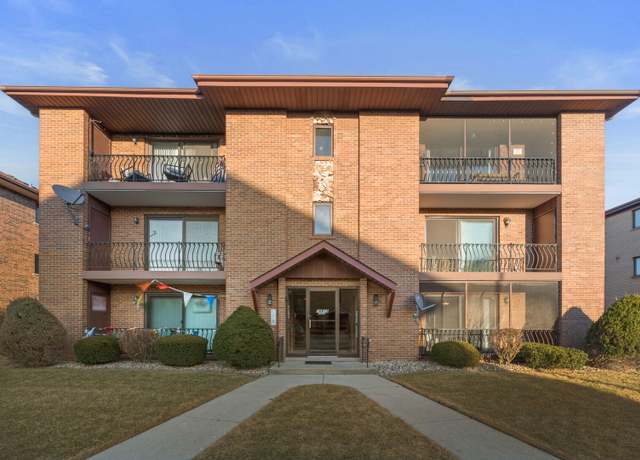 16819 81st Ave Unit 1S, Tinley Park, IL 60477
16819 81st Ave Unit 1S, Tinley Park, IL 60477 8218 170th St, Tinley Park, IL 60477
8218 170th St, Tinley Park, IL 60477 17239 Munster Ln, Tinley Park, IL 60477
17239 Munster Ln, Tinley Park, IL 60477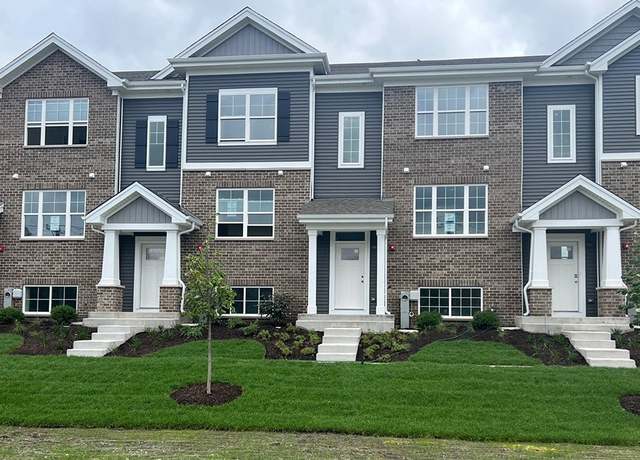 6349 Ulster Dr, Tinley Park, IL 60477
6349 Ulster Dr, Tinley Park, IL 60477 6347 Ulster Dr, Tinley Park, IL 60477
6347 Ulster Dr, Tinley Park, IL 60477 6341 Ulster Dr, Tinley Park, IL 60477
6341 Ulster Dr, Tinley Park, IL 60477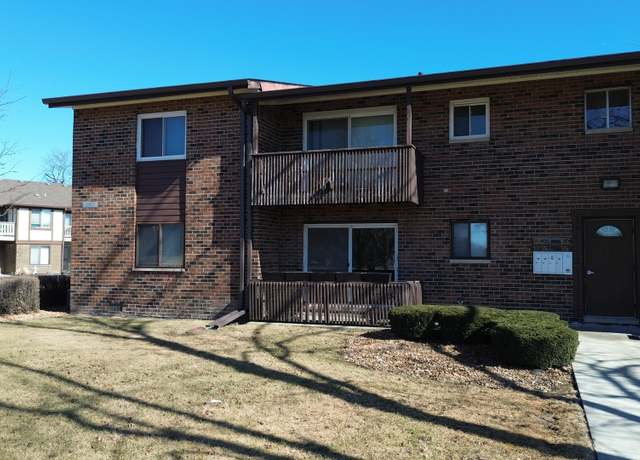 18053 Live Oak Ct #1603, Tinley Park, IL 60477
18053 Live Oak Ct #1603, Tinley Park, IL 60477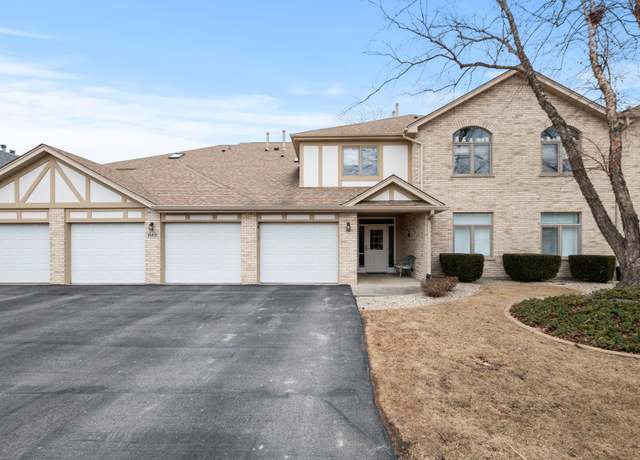 18431 Pine Lake Dr #3, Tinley Park, IL 60477
18431 Pine Lake Dr #3, Tinley Park, IL 60477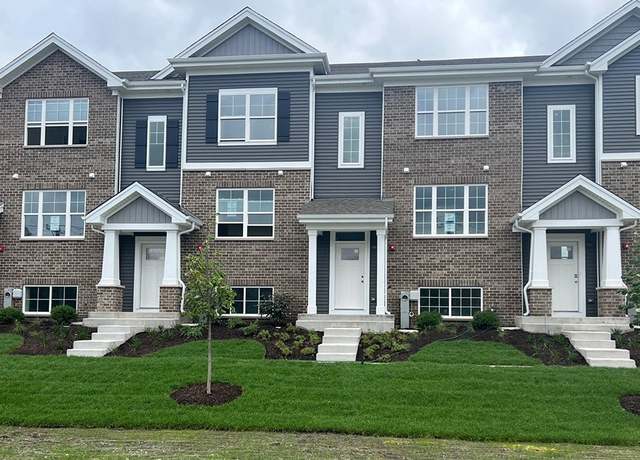 6325 Ulster Dr, Tinley Park, IL 60477
6325 Ulster Dr, Tinley Park, IL 60477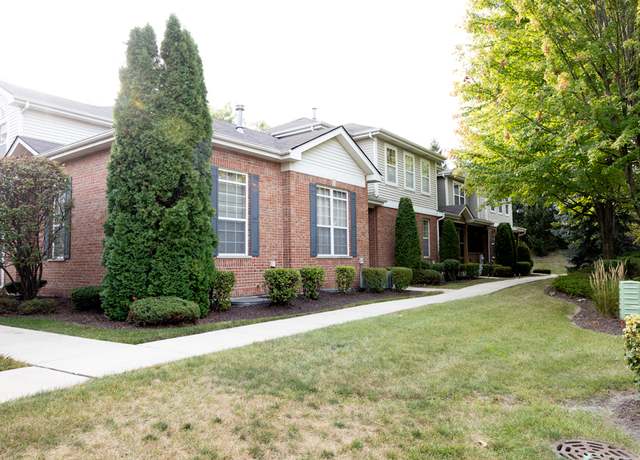 6589 Pine Lake Dr, Tinley Park, IL 60477
6589 Pine Lake Dr, Tinley Park, IL 60477

 United States
United States Canada
Canada