$1,995,000
5 beds4.5 baths5,005 sq ft
00 Nartoff Rd, Hollis, NH 03049
2.04 acre lot • 3 garage spots • Car-dependent
3D WALKTHROUGH
$3,200,000
5 beds2.5 baths4,855 sq ft
00 Worcester Rd, Hollis, NH 03049
43 acre lot • 2 garage spots • Car-dependent
Loading...
$1,450,000
5 beds5 baths4,148 sq ft
22 Rideout Rd, Hollis, NH 03049
2 acre lot • 3 garage spots • Car-dependent
NEW 13 HRS AGO
$950,000
4 beds3.5 baths4,372 sq ft
17 Mendelssohn Dr, Hollis, NH 03049
1.05 acre lot • 2 garage spots • Pool
$689,900
2 beds2 baths1,748 sq ft
55 Ridge Rd, Hollis, NH 03049
0.52 acre lot • Garage • Car-dependent
$1,850,000
4 beds2.5 baths5,786 sq ft
23 Austin Ln, Hollis, NH 03049
$1,799,000
5 beds4 baths4,414 sq ft
18 Nelsons Way, Hollis, NH 03049
$1,290,000
4 beds3.5 baths3,176 sq ft
288-288A S Merrimack Rd, Hollis, NH 03049
$925,000
5 beds4.5 baths5,113 sq ft
105 Nartoff Rd, Hollis, NH 03049
$675,000
3 beds1 bath2,400 sq ft
436 + 436A SILVER LAKE Rd, Hollis, NH 03049
$3,500,000
7 beds6.5 baths6,070 sq ft
40 40A Pine Hill Rd, Hollis, NH 03049
$2,300,000
6 beds4.5 baths9,143 sq ft
42 Pine Hill Rd, Hollis, NH 03049
$350,000
— beds— baths— sq ft
1 Ladd Ln, Hollis, NH 03049-6568
$309,900
— beds— baths— sq ft
11 Rideout Rd, Hollis, NH 03049-6568
End of results
See more homes
Nearby homes that match your criteria
Within 1 mile
$499,000
3 beds2.5 baths1,902 sq ft
26 Pepperell Rd, Brookline, NH 03033
0.49 acre lot • Car-dependent
$699,900
3 beds2.5 baths2,816 sq ft
45 Pemberton Rd, Nashua, NH 03063
0.81 acre lot • 2 garage spots • Car-dependent
$409,900
2 beds1.5 baths1,228 sq ft
9 Cranleigh Mews Dr, Nashua, NH 03063
$390 HOA • Garage • Community pool
OPEN SAT, 10AM TO 1PM
$819,000
3 beds2 baths2,016 sq ft
44 Diamondback Ave, Nashua, NH 03062
0.3 acre lot • $210 HOA • 2 garage spots
NEW CONSTRUCTION
$474,900
3 beds2.5 baths1,321 sq ft
5 Dumaine Ave Unit H, Nashua, NH 03063
$185 HOA • Garage • Somewhat walkable
$263,900
0 beds— baths— sq ft
23 Old Milford Rd, Brookline, NH 03033
0.27 acre lot • Car-dependent
$359,999
2 beds2 baths1,185 sq ft
30 Ledgewood Hills Dr #207, Nashua, NH 03062-4403
$460,000
3 beds1.5 baths1,272 sq ft
77 Deerwood Dr Unit E, Nashua, NH 03063
$190,000
1 bed1 bath648 sq ft
2 Roedean Dr #304, Nashua, NH 03063
$749,900
3 beds2.5 baths2,200 sq ft
67 Groton Rd Unit C, Nashua, NH 03062
$469,900
3 beds2.5 baths1,321 sq ft
5 Dumaine Plan, Nashua, NH 03063
Listing provided by Zillow
$699,900
3 beds2.5 baths1,967 sq ft
21 Windsor Ln Unit A, Hudson, NH 03051
$549,900
— beds— baths— sq ft
139 Nashua Rd, Pepperell, MA 01463
$374,900
— beds— baths— sq ft
2 Old Farm Ln, Pepperell, MA 01462
$1,350,000
— beds— baths— sq ft
613 Amherst St, Nashua, NH 03063
Average home prices near Hollis, NH
Cities
- Salem homes for sale$742,500
- Nashua homes for sale$499,950
- Manchester homes for sale$467,450
- Zip Codes
- Minor Civil Divisions
- 03062 homes for sale$664,950
- 03063 homes for sale$460,000
- 03049 homes for sale$1,799,000
- 03033 homes for sale$644,500
- 03055 homes for sale$599,900
- Bedford homes for sale$1,684,450
- Pelham homes for sale$555,000
- Windham homes for sale$887,400
- Bow homes for sale$824,450
- Merrimack homes for sale$445,000
Hollis, NH real estate trends
$763K
Sale price
-13.7%
since last year
since last year
$277
Sale $/sq ft
+14.9%
since last year
since last year
Under list price
0.6%
Days on market
98
Down payment
2.3%
Total homes sold
6
More to explore in Hollis, NH
Popular Markets in New Hampshire
- Nashua homes for sale$499,950
- Salem homes for sale$719,500
- Portsmouth homes for sale$1,257,500
- Manchester homes for sale$484,450
- Derry homes for sale$562,000
- Londonderry homes for sale$580,000
 00 Nartoff Rd, Hollis, NH 03049
00 Nartoff Rd, Hollis, NH 03049 00 Nartoff Rd, Hollis, NH 03049
00 Nartoff Rd, Hollis, NH 03049 00 Nartoff Rd, Hollis, NH 03049
00 Nartoff Rd, Hollis, NH 03049 00 Worcester Rd, Hollis, NH 03049
00 Worcester Rd, Hollis, NH 03049 00 Worcester Rd, Hollis, NH 03049
00 Worcester Rd, Hollis, NH 03049 00 Worcester Rd, Hollis, NH 03049
00 Worcester Rd, Hollis, NH 03049 22 Rideout Rd, Hollis, NH 03049
22 Rideout Rd, Hollis, NH 03049 22 Rideout Rd, Hollis, NH 03049
22 Rideout Rd, Hollis, NH 03049 22 Rideout Rd, Hollis, NH 03049
22 Rideout Rd, Hollis, NH 03049 55 Ridge Rd, Hollis, NH 03049
55 Ridge Rd, Hollis, NH 03049 55 Ridge Rd, Hollis, NH 03049
55 Ridge Rd, Hollis, NH 03049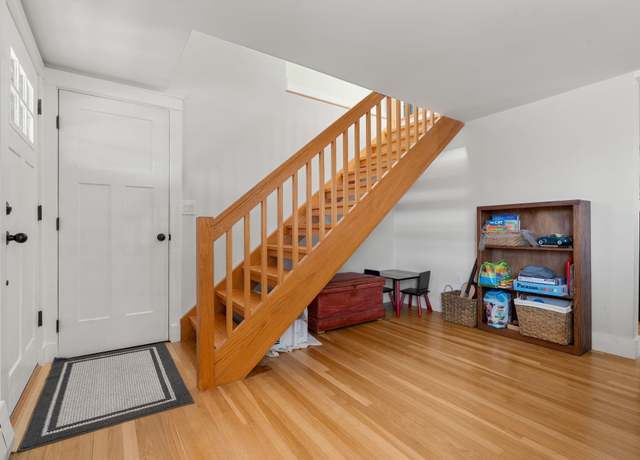 55 Ridge Rd, Hollis, NH 03049
55 Ridge Rd, Hollis, NH 03049 23 Austin Ln, Hollis, NH 03049
23 Austin Ln, Hollis, NH 03049 18 Nelsons Way, Hollis, NH 03049
18 Nelsons Way, Hollis, NH 03049 288-288A S Merrimack Rd, Hollis, NH 03049
288-288A S Merrimack Rd, Hollis, NH 03049 105 Nartoff Rd, Hollis, NH 03049
105 Nartoff Rd, Hollis, NH 03049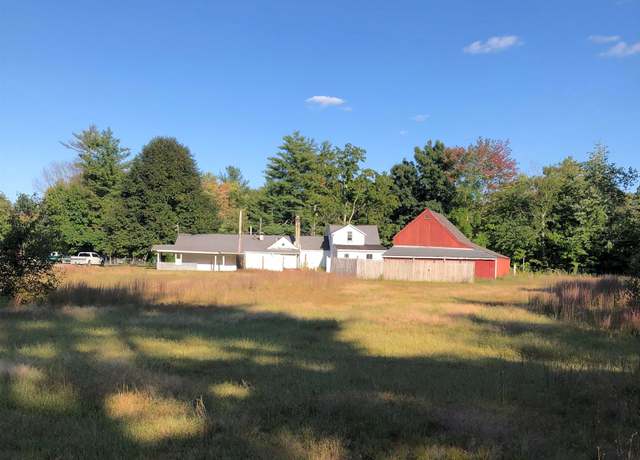 436 + 436A SILVER LAKE Rd, Hollis, NH 03049
436 + 436A SILVER LAKE Rd, Hollis, NH 03049 40 40A Pine Hill Rd, Hollis, NH 03049
40 40A Pine Hill Rd, Hollis, NH 03049 42 Pine Hill Rd, Hollis, NH 03049
42 Pine Hill Rd, Hollis, NH 03049 1 Ladd Ln, Hollis, NH 03049-6568
1 Ladd Ln, Hollis, NH 03049-6568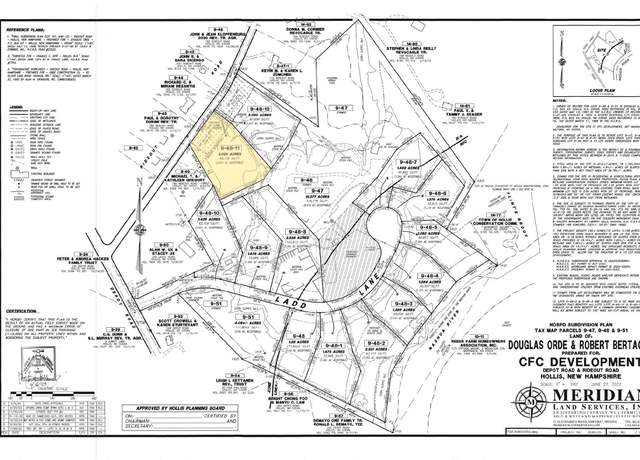 11 Rideout Rd, Hollis, NH 03049-6568
11 Rideout Rd, Hollis, NH 03049-6568 26 Pepperell Rd, Brookline, NH 03033
26 Pepperell Rd, Brookline, NH 03033 26 Pepperell Rd, Brookline, NH 03033
26 Pepperell Rd, Brookline, NH 03033 26 Pepperell Rd, Brookline, NH 03033
26 Pepperell Rd, Brookline, NH 03033 45 Pemberton Rd, Nashua, NH 03063
45 Pemberton Rd, Nashua, NH 03063 45 Pemberton Rd, Nashua, NH 03063
45 Pemberton Rd, Nashua, NH 03063 45 Pemberton Rd, Nashua, NH 03063
45 Pemberton Rd, Nashua, NH 03063 9 Cranleigh Mews Dr, Nashua, NH 03063
9 Cranleigh Mews Dr, Nashua, NH 03063 9 Cranleigh Mews Dr, Nashua, NH 03063
9 Cranleigh Mews Dr, Nashua, NH 03063 9 Cranleigh Mews Dr, Nashua, NH 03063
9 Cranleigh Mews Dr, Nashua, NH 03063 5 Dumaine Ave Unit H, Nashua, NH 03063
5 Dumaine Ave Unit H, Nashua, NH 03063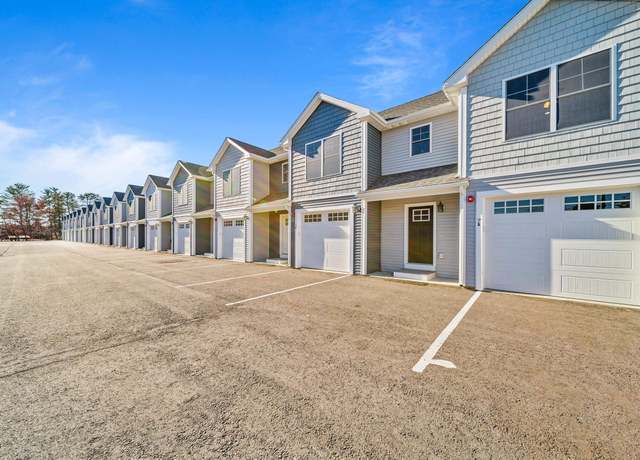 5 Dumaine Ave Unit H, Nashua, NH 03063
5 Dumaine Ave Unit H, Nashua, NH 03063 5 Dumaine Ave Unit H, Nashua, NH 03063
5 Dumaine Ave Unit H, Nashua, NH 03063 23 Old Milford Rd, Brookline, NH 03033
23 Old Milford Rd, Brookline, NH 03033 23 Old Milford Rd, Brookline, NH 03033
23 Old Milford Rd, Brookline, NH 03033 23 Old Milford Rd, Brookline, NH 03033
23 Old Milford Rd, Brookline, NH 03033 30 Ledgewood Hills Dr #207, Nashua, NH 03062-4403
30 Ledgewood Hills Dr #207, Nashua, NH 03062-4403 77 Deerwood Dr Unit E, Nashua, NH 03063
77 Deerwood Dr Unit E, Nashua, NH 03063 2 Roedean Dr #304, Nashua, NH 03063
2 Roedean Dr #304, Nashua, NH 03063 67 Groton Rd Unit C, Nashua, NH 03062
67 Groton Rd Unit C, Nashua, NH 03062 5 Dumaine Plan, Nashua, NH 03063
5 Dumaine Plan, Nashua, NH 03063 21 Windsor Ln Unit A, Hudson, NH 03051
21 Windsor Ln Unit A, Hudson, NH 03051 139 Nashua Rd, Pepperell, MA 01463
139 Nashua Rd, Pepperell, MA 01463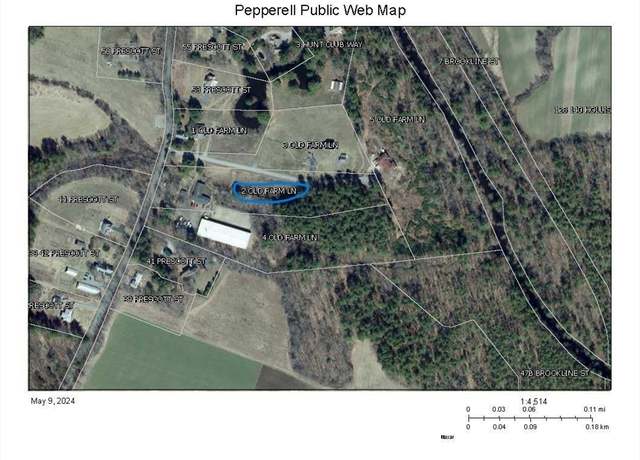 2 Old Farm Ln, Pepperell, MA 01462
2 Old Farm Ln, Pepperell, MA 01462 613 Amherst St, Nashua, NH 03063
613 Amherst St, Nashua, NH 03063


 United States
United States Canada
Canada