REDFIN OPEN SAT, 12PM TO 2PM3D WALKTHROUGH
$440,000
4 beds2 baths2,468 sq ft
7716 Marble Canyon Ct, Fort Worth, TX 76137
9,583 sq ft lot • $6 HOA • 2 garage spots
LISTED BY REDFIN3D WALKTHROUGH
$310,000
4 beds2 baths1,638 sq ft
8308 Smokey Creek Pass, Fort Worth, TX 76179
5,140 sq ft lot • $16 HOA • 2 garage spots
Loading...
OPEN SAT, 2PM TO 5PM
$380,000
3 beds2 baths1,975 sq ft
512 Bronze Forest Dr, Fort Worth, TX 76131
6,011 sq ft lot • $57 HOA • 2 garage spots
NEW 42 MINS AGO
$595,540
4 beds2 baths3,281 sq ft
11205 Boyne Ave, Fort Worth, TX 76052
7,148 sq ft lot • $64 HOA • 2 garage spots
NEW 54 MINS AGO3D WALKTHROUGH
$520,000
5 beds4 baths4,580 sq ft
9733 Gessner Dr, Fort Worth, TX 76244
6,098 sq ft lot • $28 HOA • 2 garage spots
$269,900
2 beds2 baths1,128 sq ft
5712 Fair Wind St, Fort Worth, TX 76135
$548,500
3 beds2.5 baths2,792 sq ft
11212 Boyne Ave, Fort Worth, TX 76052
$299,900
4 beds2 baths2,014 sq ft
4817 Trena St, Fort Worth, TX 76114
$415,000
3 beds2 baths2,116 sq ft
5300 Markham Ferry Dr, Fort Worth, TX 76179
$619,900
3 beds3 baths2,311 sq ft
3300 S Bay Breeze Ln, Fort Worth, TX 76179
$289,900
3 beds2 baths1,641 sq ft
4116 Huckleberry Dr, Fort Worth, TX 76137
$975,000
4 beds3.5 baths2,665 sq ft
8265 Eagle Mountain Cir, Fort Worth, TX 76135
$220,000
3 beds1 bath1,199 sq ft
5209 Crowley St, Sansom Park, TX 76114
$392,000
3 beds2 baths1,822 sq ft
1728 Rio Secco Dr, Fort Worth, TX 76131
$459,900
4 beds4 baths2,864 sq ft
6021 Westgate Dr, Fort Worth, TX 76179
$369,999
4 beds2 baths1,638 sq ft
608 Piper Dr, Saginaw, TX 76179
Loading...
$369,900
4 beds2 baths2,077 sq ft
7525 Rothbury Dr, Fort Worth, TX 76179
$299,000
3 beds2 baths1,258 sq ft
4528 Angelina Way, Fort Worth, TX 76137
$395,000
4 beds2 baths1,950 sq ft
217 Oldcastle Way, Fort Worth, TX 76052
$299,817
4 beds2 baths1,763 sq ft
4804 Sabine St, Fort Worth, TX 76137
$600,000
5 beds3.5 baths3,415 sq ft
9616 Barksdale Dr, Fort Worth, TX 76244
$315,500
4 beds2 baths1,881 sq ft
4209 Chestnut St, Fort Worth, TX 76137
$399,900
4 beds2.5 baths2,275 sq ft
5909 Rushing Creek Ct, Haltom City, TX 76137
$549,900
5 beds3.5 baths3,338 sq ft
4908 Giordano Way, Fort Worth, TX 76244
$580,000
4 beds3.5 baths3,503 sq ft
10001 Waverly Ln, Fort Worth, TX 76244
Loading...
$719,000
4 beds3.5 baths2,600 sq ft
11425 Alpine Ct, Haslet, TX 76052
$400,000
2 beds1 bath1,486 sq ft
8144 Woodvale Rd, Fort Worth, TX 76135
$586,000
4 beds3.5 baths3,084 sq ft
10041 Callan Ln, Fort Worth, TX 76131
$395,000
3 beds2 baths1,866 sq ft
417 Wofford Way, Saginaw, TX 76179
$139,900
2 beds1 bath768 sq ft
3002 Runnels St, Fort Worth, TX 76106
$345,000
3 beds2 baths1,625 sq ft
3929 Big Thicket Dr, Fort Worth, TX 76244
$395,000
4 beds2 baths2,332 sq ft
5424 Yellowstone Trl, Fort Worth, TX 76137
$340,000
4 beds2 baths1,949 sq ft
8833 Soy Seed Trl, Fort Worth, TX 76179
$349,900
3 beds2 baths1,782 sq ft
3031 Delaware Trl, Lake Worth, TX 76135
$475,000
6 beds2 baths2,760 sq ft
2510 Oxford St, Fort Worth, TX 76106
$275,000
3 beds2 baths1,598 sq ft
6233 Bush Buck Run, Fort Worth, TX 76179
$360,000
5 beds3 baths2,660 sq ft
5013 Coral Creek Dr, Fort Worth, TX 76135
$369,900
4 beds2 baths1,952 sq ft
8625 Overland Dr, Fort Worth, TX 76179
$320,000
3 beds2 baths1,751 sq ft
6276 Granite Creek Dr, Fort Worth, TX 76179
$260,000
4 beds2 baths1,469 sq ft
316 Worthy St, Saginaw, TX 76179
$174,900
2 beds1 bath764 sq ft
212 Shoreline Dr, Azle, TX 76020
Viewing page 1 of 9 (Download All)
Average home prices near Far North Fort Worth, TX
Cities
- Irving homes for sale$428,500
- Southlake homes for sale$2,250,000
- Mansfield homes for sale$539,450
- Keller homes for sale$807,450
- Dallas homes for sale$424,650
- Fort Worth homes for sale$359,000
Neighborhoods
- West Fort Worth homes for sale$355,000
- Rivercrest homes for sale$4,800,000
- East Fort Worth homes for sale$279,000
- South Lake Worth homes for sale$792,000
- Downtown Fort Worth homes for sale$503,500
- Monticello homes for sale$575,000
Far North Fort Worth, TX real estate trends
$341K
Sale price
-0.29%
since last year
since last year
$174
Sale $/sq ft
-2.2%
since last year
since last year
Under list price
1.2%
Days on market
46
Down payment
27.9%
Total homes sold
336
More to explore in Far North Fort Worth, TX
Popular Markets in Texas
- Austin homes for sale$600,000
- Dallas homes for sale$425,000
- Houston homes for sale$350,000
- San Antonio homes for sale$279,990
- Frisco homes for sale$756,900
- Plano homes for sale$550,000
 7716 Marble Canyon Ct, Fort Worth, TX 76137
7716 Marble Canyon Ct, Fort Worth, TX 76137 7716 Marble Canyon Ct, Fort Worth, TX 76137
7716 Marble Canyon Ct, Fort Worth, TX 76137 7716 Marble Canyon Ct, Fort Worth, TX 76137
7716 Marble Canyon Ct, Fort Worth, TX 76137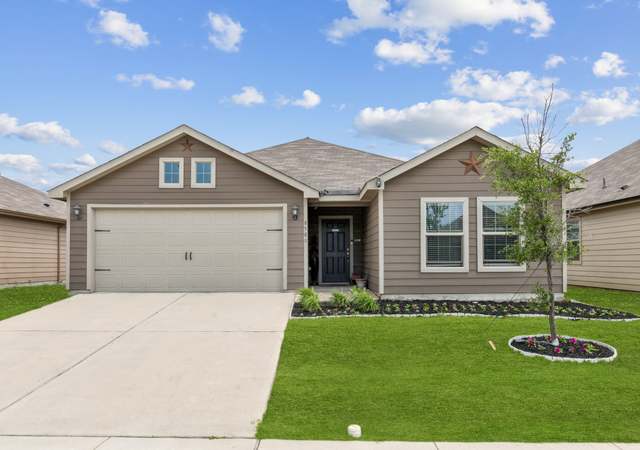 8308 Smokey Creek Pass, Fort Worth, TX 76179
8308 Smokey Creek Pass, Fort Worth, TX 76179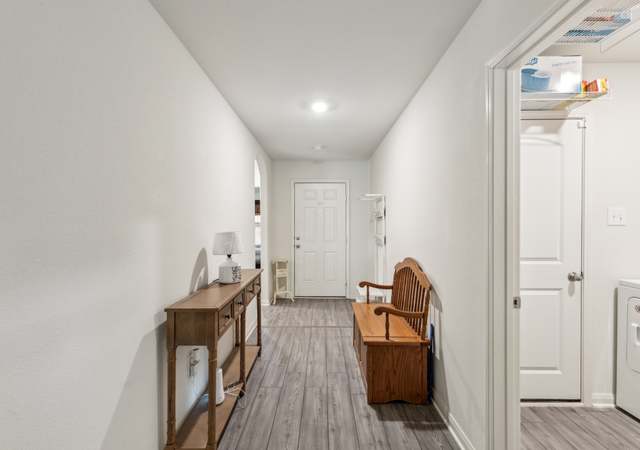 8308 Smokey Creek Pass, Fort Worth, TX 76179
8308 Smokey Creek Pass, Fort Worth, TX 76179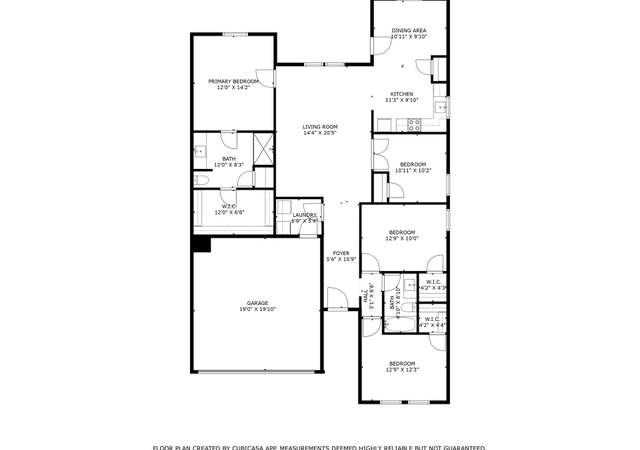 8308 Smokey Creek Pass, Fort Worth, TX 76179
8308 Smokey Creek Pass, Fort Worth, TX 76179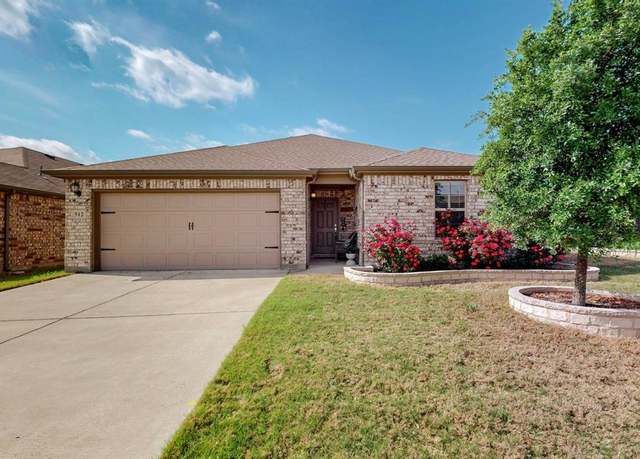 512 Bronze Forest Dr, Fort Worth, TX 76131
512 Bronze Forest Dr, Fort Worth, TX 76131 512 Bronze Forest Dr, Fort Worth, TX 76131
512 Bronze Forest Dr, Fort Worth, TX 76131 512 Bronze Forest Dr, Fort Worth, TX 76131
512 Bronze Forest Dr, Fort Worth, TX 76131 11205 Boyne Ave, Fort Worth, TX 76052
11205 Boyne Ave, Fort Worth, TX 76052 11205 Boyne Ave, Fort Worth, TX 76052
11205 Boyne Ave, Fort Worth, TX 76052 11205 Boyne Ave, Fort Worth, TX 76052
11205 Boyne Ave, Fort Worth, TX 76052 9733 Gessner Dr, Fort Worth, TX 76244
9733 Gessner Dr, Fort Worth, TX 76244 9733 Gessner Dr, Fort Worth, TX 76244
9733 Gessner Dr, Fort Worth, TX 76244 9733 Gessner Dr, Fort Worth, TX 76244
9733 Gessner Dr, Fort Worth, TX 76244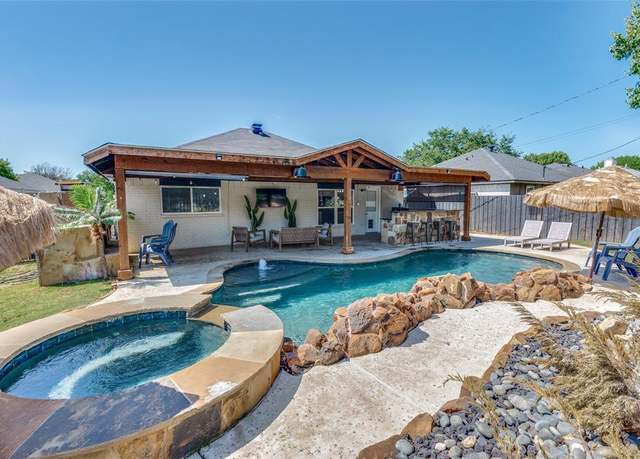 5712 Fair Wind St, Fort Worth, TX 76135
5712 Fair Wind St, Fort Worth, TX 76135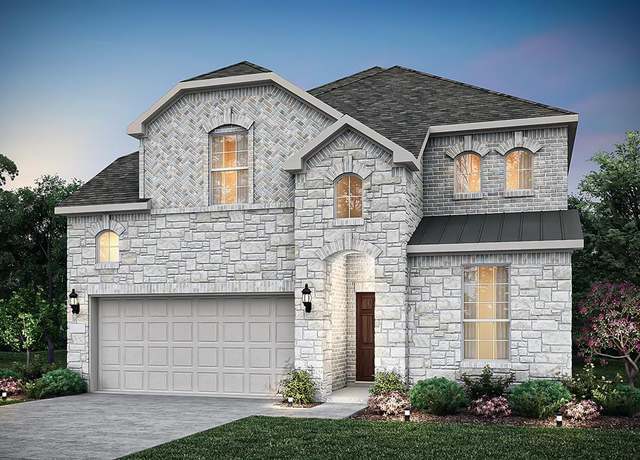 11212 Boyne Ave, Fort Worth, TX 76052
11212 Boyne Ave, Fort Worth, TX 76052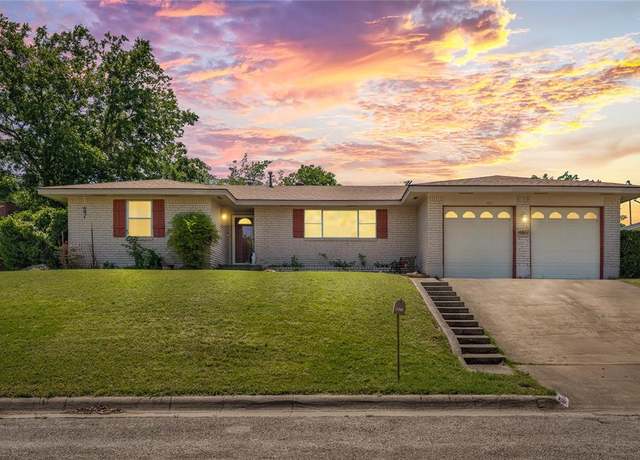 4817 Trena St, Fort Worth, TX 76114
4817 Trena St, Fort Worth, TX 76114 5300 Markham Ferry Dr, Fort Worth, TX 76179
5300 Markham Ferry Dr, Fort Worth, TX 76179 3300 S Bay Breeze Ln, Fort Worth, TX 76179
3300 S Bay Breeze Ln, Fort Worth, TX 76179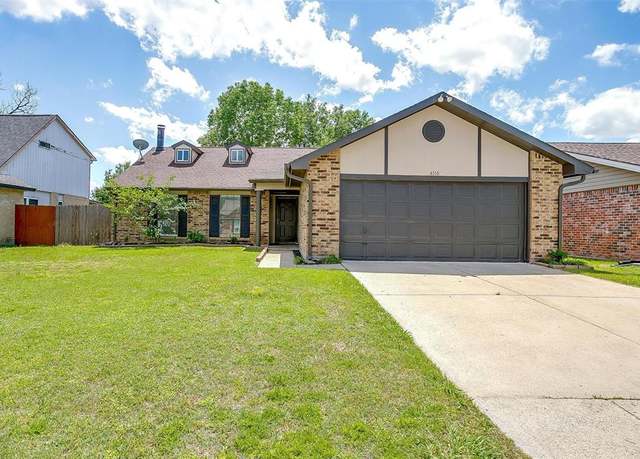 4116 Huckleberry Dr, Fort Worth, TX 76137
4116 Huckleberry Dr, Fort Worth, TX 76137 8265 Eagle Mountain Cir, Fort Worth, TX 76135
8265 Eagle Mountain Cir, Fort Worth, TX 76135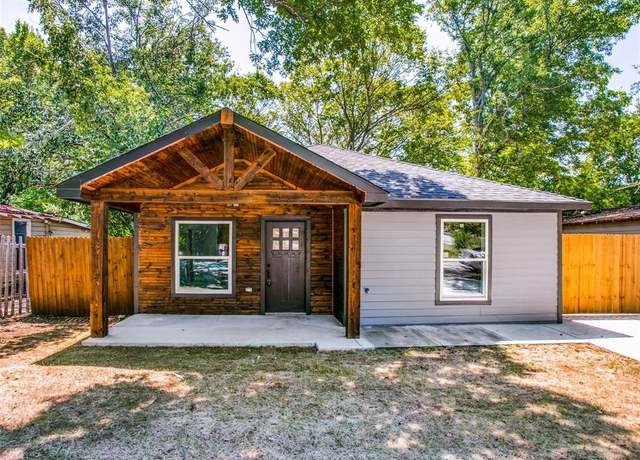 5209 Crowley St, Sansom Park, TX 76114
5209 Crowley St, Sansom Park, TX 76114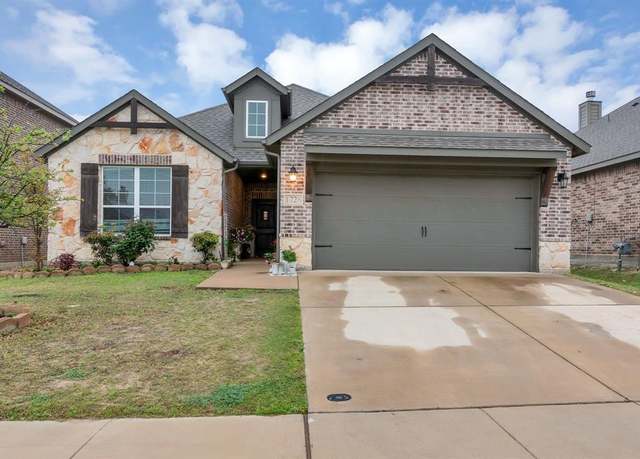 1728 Rio Secco Dr, Fort Worth, TX 76131
1728 Rio Secco Dr, Fort Worth, TX 76131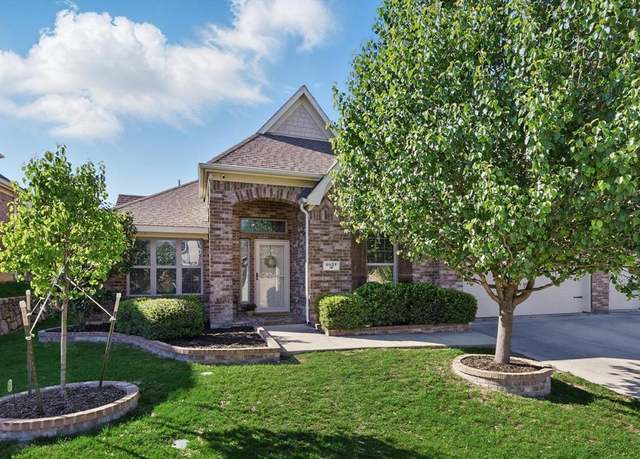 6021 Westgate Dr, Fort Worth, TX 76179
6021 Westgate Dr, Fort Worth, TX 76179 608 Piper Dr, Saginaw, TX 76179
608 Piper Dr, Saginaw, TX 76179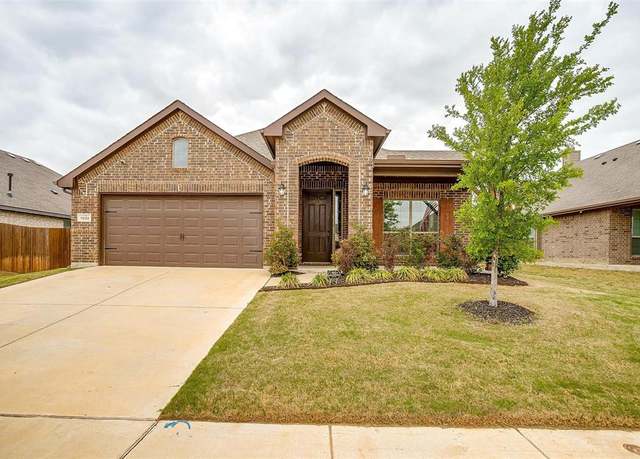 7525 Rothbury Dr, Fort Worth, TX 76179
7525 Rothbury Dr, Fort Worth, TX 76179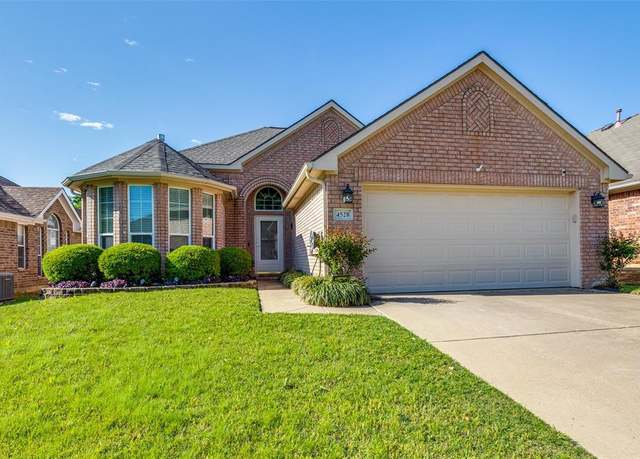 4528 Angelina Way, Fort Worth, TX 76137
4528 Angelina Way, Fort Worth, TX 76137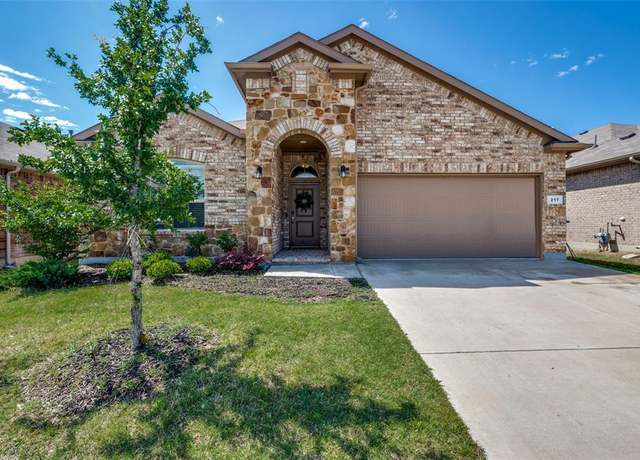 217 Oldcastle Way, Fort Worth, TX 76052
217 Oldcastle Way, Fort Worth, TX 76052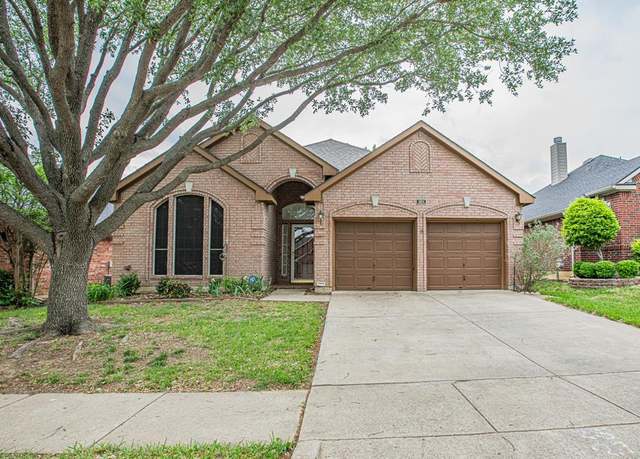 4804 Sabine St, Fort Worth, TX 76137
4804 Sabine St, Fort Worth, TX 76137 9616 Barksdale Dr, Fort Worth, TX 76244
9616 Barksdale Dr, Fort Worth, TX 76244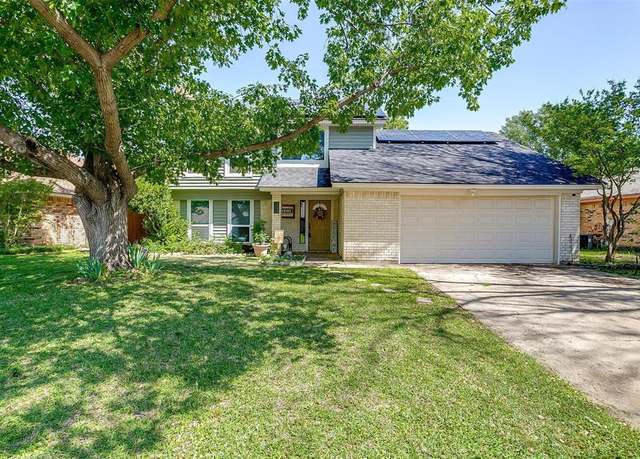 4209 Chestnut St, Fort Worth, TX 76137
4209 Chestnut St, Fort Worth, TX 76137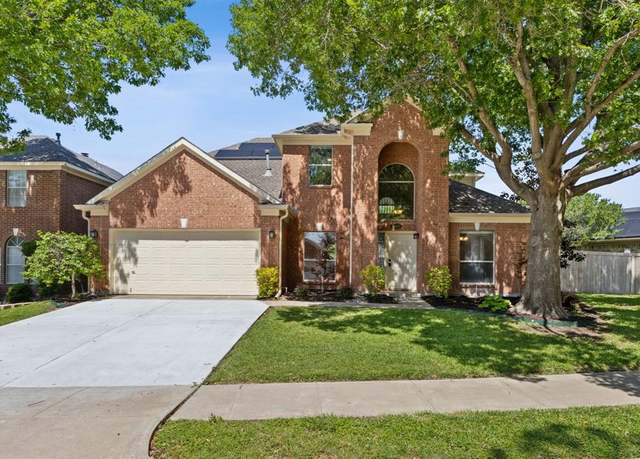 5909 Rushing Creek Ct, Haltom City, TX 76137
5909 Rushing Creek Ct, Haltom City, TX 76137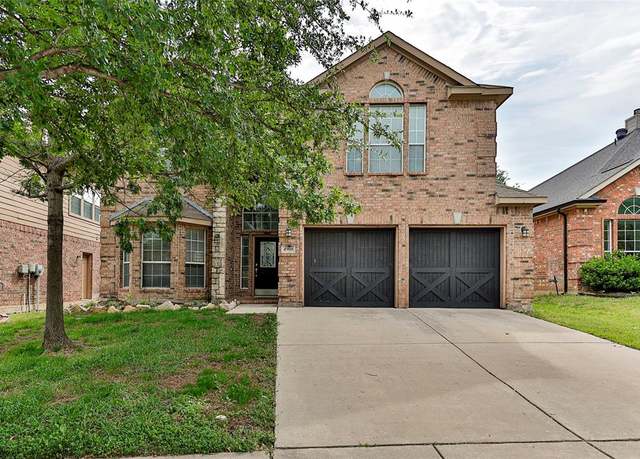 4908 Giordano Way, Fort Worth, TX 76244
4908 Giordano Way, Fort Worth, TX 76244 10001 Waverly Ln, Fort Worth, TX 76244
10001 Waverly Ln, Fort Worth, TX 76244 11425 Alpine Ct, Haslet, TX 76052
11425 Alpine Ct, Haslet, TX 76052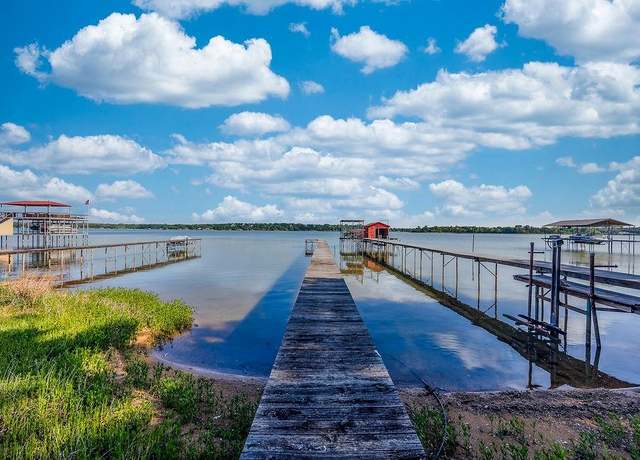 8144 Woodvale Rd, Fort Worth, TX 76135
8144 Woodvale Rd, Fort Worth, TX 76135 10041 Callan Ln, Fort Worth, TX 76131
10041 Callan Ln, Fort Worth, TX 76131 417 Wofford Way, Saginaw, TX 76179
417 Wofford Way, Saginaw, TX 76179 3002 Runnels St, Fort Worth, TX 76106
3002 Runnels St, Fort Worth, TX 76106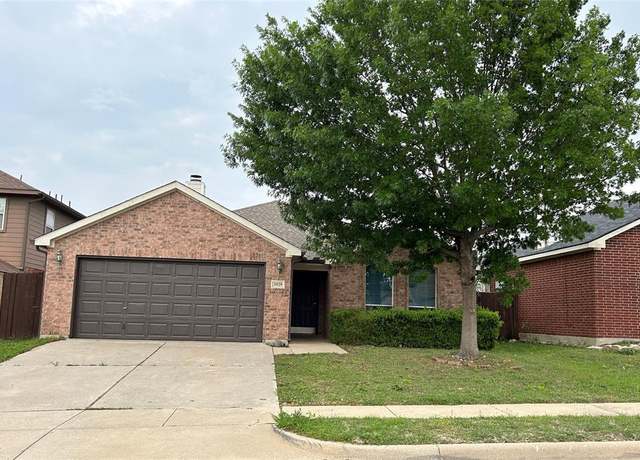 3929 Big Thicket Dr, Fort Worth, TX 76244
3929 Big Thicket Dr, Fort Worth, TX 76244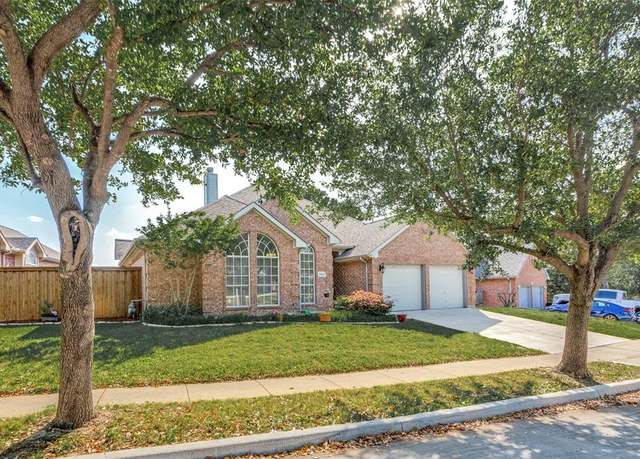 5424 Yellowstone Trl, Fort Worth, TX 76137
5424 Yellowstone Trl, Fort Worth, TX 76137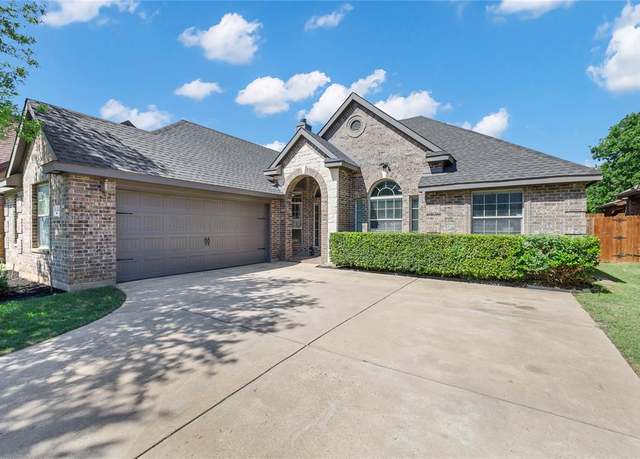 8833 Soy Seed Trl, Fort Worth, TX 76179
8833 Soy Seed Trl, Fort Worth, TX 76179 3031 Delaware Trl, Lake Worth, TX 76135
3031 Delaware Trl, Lake Worth, TX 76135 2510 Oxford St, Fort Worth, TX 76106
2510 Oxford St, Fort Worth, TX 76106 6233 Bush Buck Run, Fort Worth, TX 76179
6233 Bush Buck Run, Fort Worth, TX 76179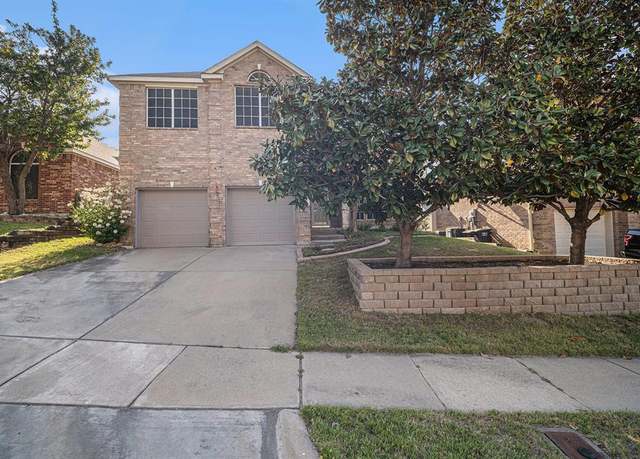 5013 Coral Creek Dr, Fort Worth, TX 76135
5013 Coral Creek Dr, Fort Worth, TX 76135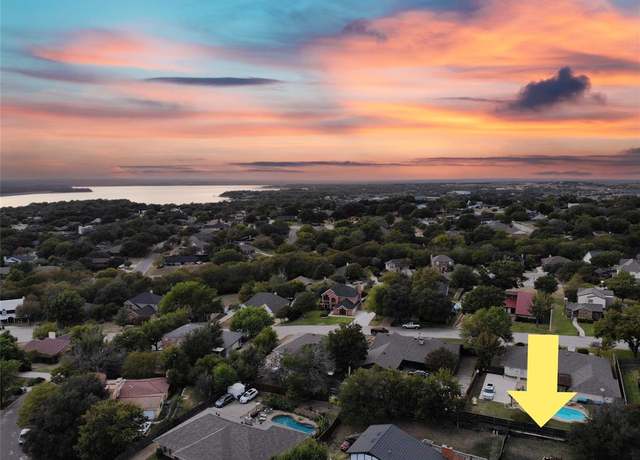 8625 Overland Dr, Fort Worth, TX 76179
8625 Overland Dr, Fort Worth, TX 76179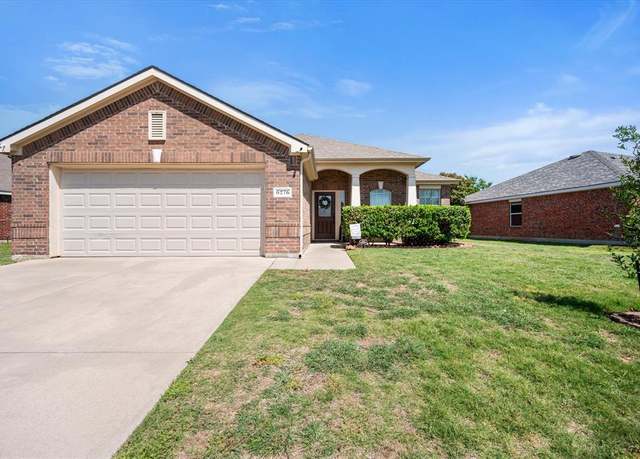 6276 Granite Creek Dr, Fort Worth, TX 76179
6276 Granite Creek Dr, Fort Worth, TX 76179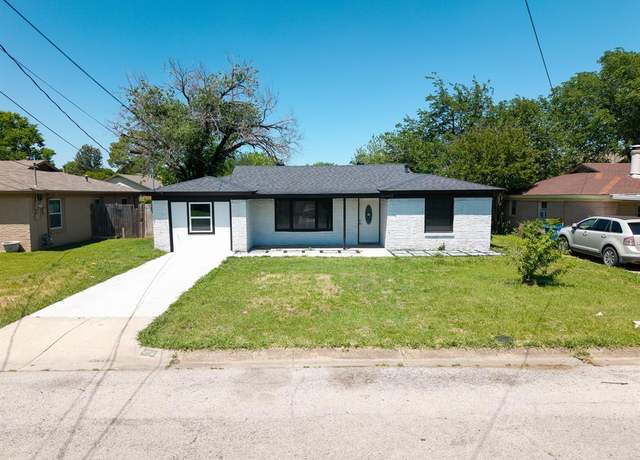 316 Worthy St, Saginaw, TX 76179
316 Worthy St, Saginaw, TX 76179 212 Shoreline Dr, Azle, TX 76020
212 Shoreline Dr, Azle, TX 76020

 United States
United States Canada
Canada