OPEN SUN, 1PM TO 4PM
$263,000
2 beds2.5 baths1,388 sq ft
6976 Pascal Way, Fort Worth, TX 76137
2,091 sq ft lot • $300 HOA • 2 garage spots
NEW 27 HRS AGO3D WALKTHROUGH
$380,000
4 beds2.5 baths2,465 sq ft
5229 Cedar View Ct, Watauga, TX 76137
6,926 sq ft lot • 2 garage spots • Car-dependent
Loading...
NEW 27 HRS AGO
$435,000
5 beds3 baths3,133 sq ft
10565 Takala Dr, Fort Worth, TX 76179
6,011 sq ft lot • $60 HOA • 2 garage spots
NEW 28 HRS AGO3D WALKTHROUGH
$299,900
3 beds2 baths1,313 sq ft
6228 Adonia Dr, Fort Worth, TX 76131
4,400 sq ft lot • 2 garage spots • Car-dependent
NEW 28 HRS AGO
$370,000
5 beds3 baths3,606 sq ft
400 Emerald Creek Dr, Fort Worth, TX 76131
6,534 sq ft lot • $28 HOA • 2 garage spots
$249,999
4 beds2 baths1,372 sq ft
3704 N Houston St, Fort Worth, TX 76106
$585,000
4 beds2.5 baths3,344 sq ft
10232 Paintbrush Dr, Fort Worth, TX 76244
$545,970
4 beds3.5 baths2,980 sq ft
11209 Boyne Ave, Fort Worth, TX 76052
$322,000
3 beds2 baths1,751 sq ft
1704 Little Deer Ln, Fort Worth, TX 76131
$309,900
3 beds2.5 baths1,803 sq ft
10900 Hopewell Cv, Fort Worth, TX 76179
$269,900
3 beds2 baths1,507 sq ft
5328 Lava Rock Dr, Fort Worth, TX 76179
$499,000
4 beds2.5 baths2,707 sq ft
628 Bronze Forest Dr, Fort Worth, TX 76131
$439,000
4 beds3.5 baths2,930 sq ft
416 Locksley Ct, Saginaw, TX 76179
$280,000
3 beds2 baths1,442 sq ft
1729 Overland St, Fort Worth, TX 76131
$360,000
4 beds2 baths1,811 sq ft
10329 Burtrum Dr, Fort Worth, TX 76177
$425,000
4 beds2.5 baths3,141 sq ft
8925 Golden Sunset Trl, Fort Worth, TX 76244
Loading...
$299,900
3 beds2 baths1,429 sq ft
10509 Cloisters Dr, Fort Worth, TX 76131
$265,000
3 beds2.5 baths1,491 sq ft
6808 Carrington Ln, Fort Worth, TX 76137
$398,900
3 beds2 baths2,136 sq ft
412 Brinkley Dr, Saginaw, TX 76179
$360,000
4 beds2 baths1,782 sq ft
8501 Centerboard Ln, Fort Worth, TX 76179
$359,900
3 beds2 baths1,753 sq ft
872 Stafford Station Dr, Saginaw, TX 76131
$279,900
3 beds2 baths1,588 sq ft
4741 Baytree Dr, Fort Worth, TX 76137
$640,000
3 beds2.5 baths2,726 sq ft
9441 Tindall Dr, Fort Worth, TX 76244
$299,000
3 beds2 baths1,371 sq ft
4900 Chaps Ave, Fort Worth, TX 76244
$219,900
3 beds1.5 baths1,054 sq ft
7229 Buttonwood Dr, Fort Worth, TX 76137
Loading...
$470,000
3 beds2 baths1,944 sq ft
6112 Whale Rock Ct, Fort Worth, TX 76179
$365,000
3 beds2 baths1,640 sq ft
10056 Bull Run, Fort Worth, TX 76177
$430,000
5 beds2.5 baths3,442 sq ft
3733 Glassenberry St, Fort Worth, TX 76244
$377,990
4 beds2 baths2,082 sq ft
1008 Ingalls Park Ln, Fort Worth, TX 76131
$384,990
4 beds3 baths2,091 sq ft
1013 Ingalls Park Ln, Fort Worth, TX 76131
$399,990
4 beds3 baths2,209 sq ft
8401 Beltmill Pkwy, Fort Worth, TX 76131
$361,990
4 beds2 baths1,819 sq ft
1008 Lime Cove Dr, Fort Worth, TX 76131
$355,985
3 beds2 baths1,622 sq ft
864 Round Robin Ln, Fort Worth, TX 76131
$353,990
3 beds2 baths1,621 sq ft
8408 Oaktown Dr, Fort Worth, TX 76131
$520,000
5 beds3 baths2,931 sq ft
5100 Tortola Ln, Fort Worth, TX 76244
$445,000
4 beds2 baths2,356 sq ft
641 Mooney Dr, Saginaw, TX 76179
$318,000
3 beds2 baths1,644 sq ft
5228 Mirage Dr, Fort Worth, TX 76244
$350,000
4 beds2 baths2,006 sq ft
5408 Brahma Trl, Fort Worth, TX 76179
$245,000
4 beds2 baths1,236 sq ft
321 Beverly Rd, Azle, TX 76020
$375,000
3 beds2 baths1,746 sq ft
9404 Granger Ln, Fort Worth, TX 76244
Viewing page 2 of 9 (Download All)
Average home prices near Far North Fort Worth, TX
Cities
- Irving homes for sale$413,950
- Southlake homes for sale$1,996,500
- Mansfield homes for sale$535,000
- Keller homes for sale$775,000
- Dallas homes for sale$415,000
- Fort Worth homes for sale$356,400
Neighborhoods
- West Fort Worth homes for sale$354,990
- East Fort Worth homes for sale$275,000
- Downtown Fort Worth homes for sale$438,000
- Westcliff homes for sale$432,500
- Lake Country homes for sale$477,900
- Monticello homes for sale$525,000
Far North Fort Worth, TX real estate trends
$341K
Sale price
-0.29%
since last year
since last year
$174
Sale $/sq ft
-2.0%
since last year
since last year
Under list price
1.2%
Days on market
47
Down payment
27.9%
Total homes sold
332
More to explore in Far North Fort Worth, TX
Popular Markets in Texas
- Austin homes for sale$600,000
- Dallas homes for sale$424,900
- Houston homes for sale$350,000
- San Antonio homes for sale$280,000
- Frisco homes for sale$756,060
- Plano homes for sale$547,322
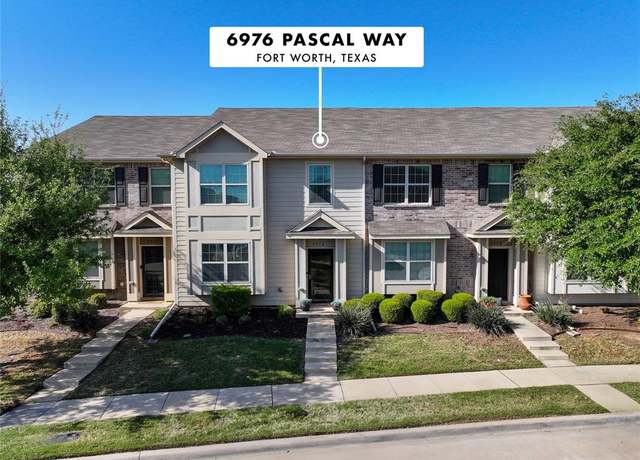 6976 Pascal Way, Fort Worth, TX 76137
6976 Pascal Way, Fort Worth, TX 76137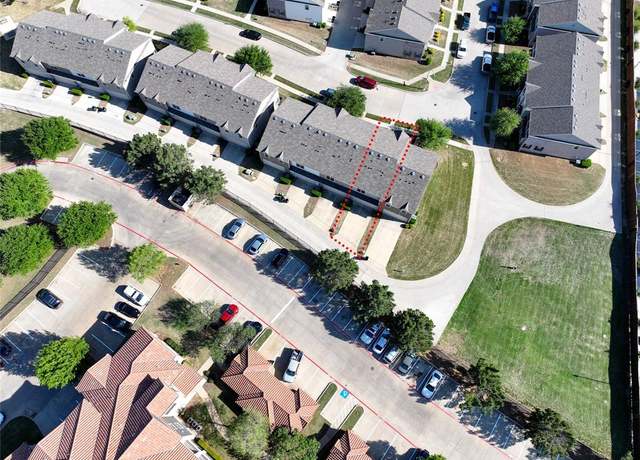 6976 Pascal Way, Fort Worth, TX 76137
6976 Pascal Way, Fort Worth, TX 76137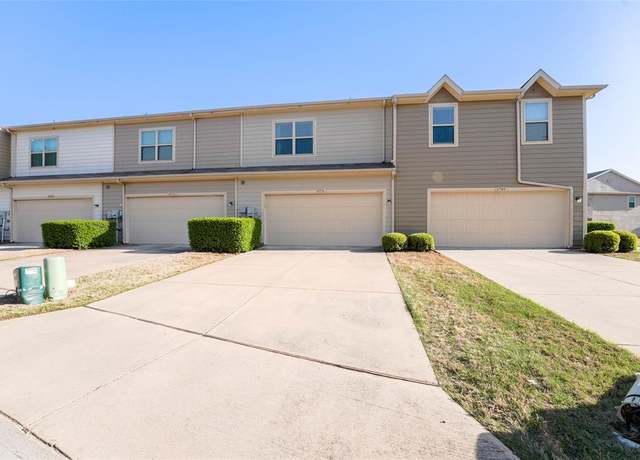 6976 Pascal Way, Fort Worth, TX 76137
6976 Pascal Way, Fort Worth, TX 76137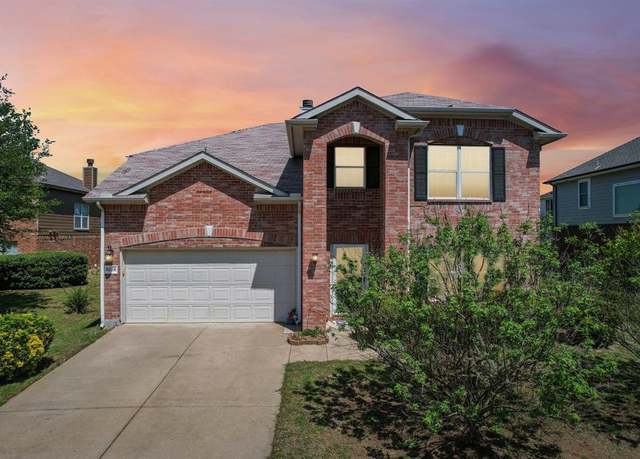 5229 Cedar View Ct, Watauga, TX 76137
5229 Cedar View Ct, Watauga, TX 76137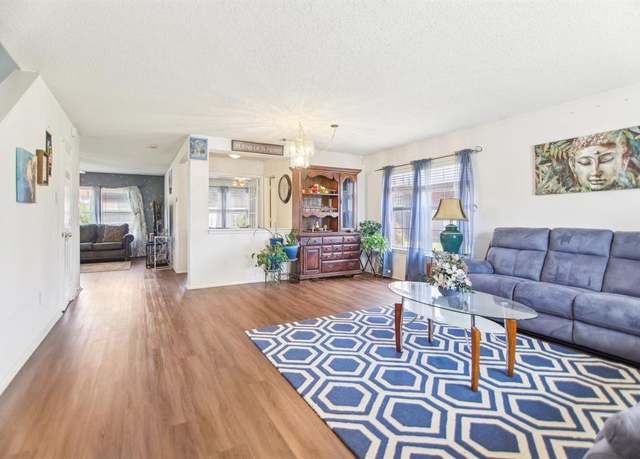 5229 Cedar View Ct, Watauga, TX 76137
5229 Cedar View Ct, Watauga, TX 76137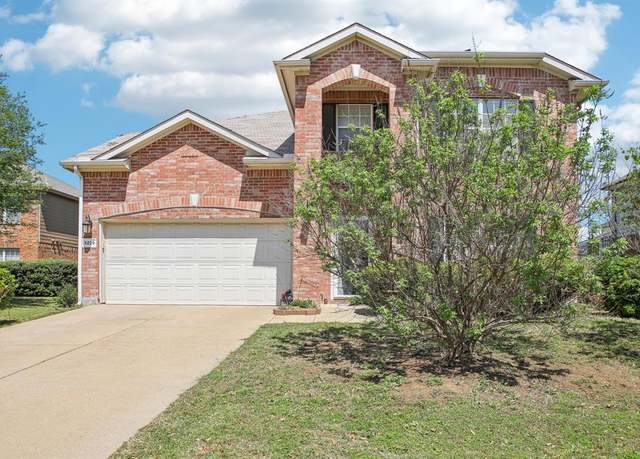 5229 Cedar View Ct, Watauga, TX 76137
5229 Cedar View Ct, Watauga, TX 76137 10565 Takala Dr, Fort Worth, TX 76179
10565 Takala Dr, Fort Worth, TX 76179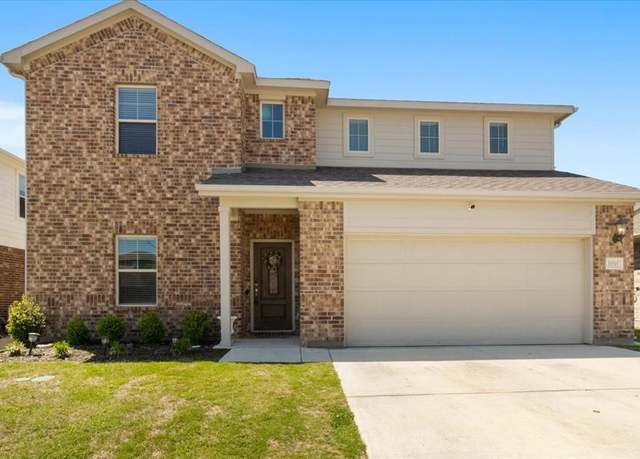 10565 Takala Dr, Fort Worth, TX 76179
10565 Takala Dr, Fort Worth, TX 76179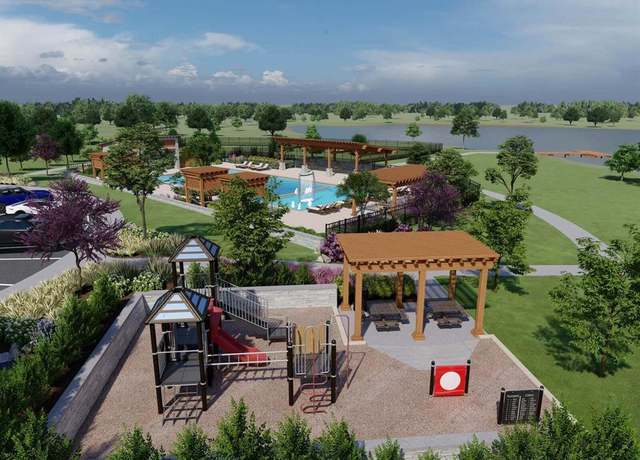 10565 Takala Dr, Fort Worth, TX 76179
10565 Takala Dr, Fort Worth, TX 76179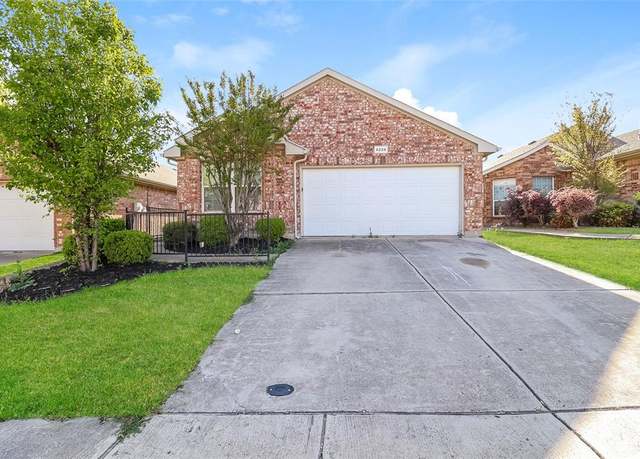 6228 Adonia Dr, Fort Worth, TX 76131
6228 Adonia Dr, Fort Worth, TX 76131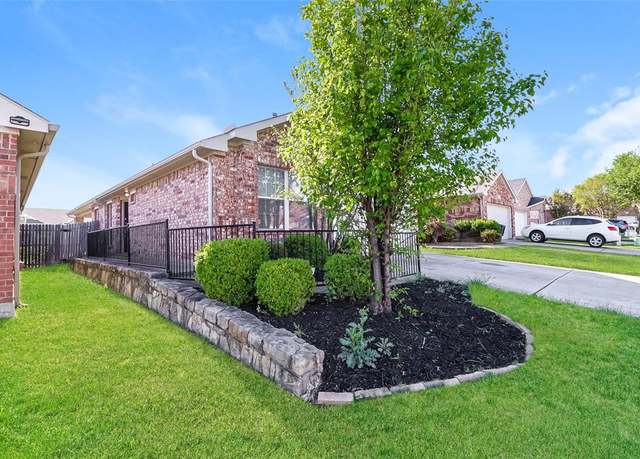 6228 Adonia Dr, Fort Worth, TX 76131
6228 Adonia Dr, Fort Worth, TX 76131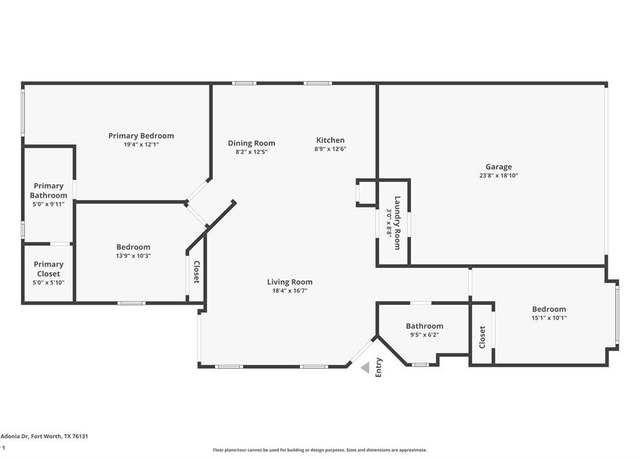 6228 Adonia Dr, Fort Worth, TX 76131
6228 Adonia Dr, Fort Worth, TX 76131 400 Emerald Creek Dr, Fort Worth, TX 76131
400 Emerald Creek Dr, Fort Worth, TX 76131 400 Emerald Creek Dr, Fort Worth, TX 76131
400 Emerald Creek Dr, Fort Worth, TX 76131 400 Emerald Creek Dr, Fort Worth, TX 76131
400 Emerald Creek Dr, Fort Worth, TX 76131 3704 N Houston St, Fort Worth, TX 76106
3704 N Houston St, Fort Worth, TX 76106 10232 Paintbrush Dr, Fort Worth, TX 76244
10232 Paintbrush Dr, Fort Worth, TX 76244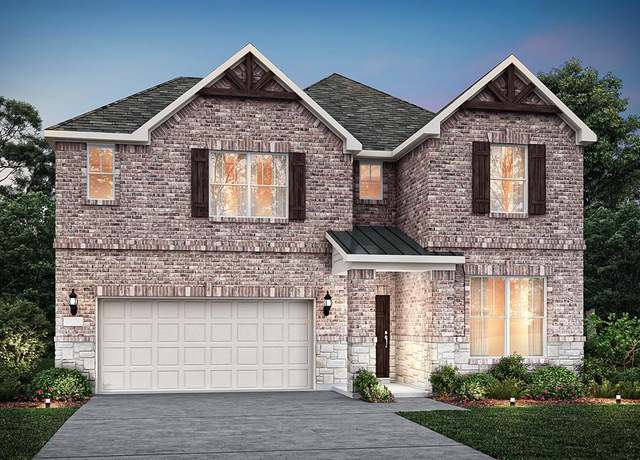 11209 Boyne Ave, Fort Worth, TX 76052
11209 Boyne Ave, Fort Worth, TX 76052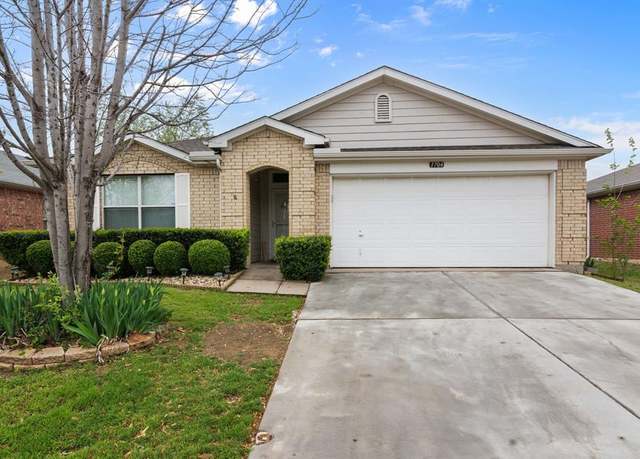 1704 Little Deer Ln, Fort Worth, TX 76131
1704 Little Deer Ln, Fort Worth, TX 76131 10900 Hopewell Cv, Fort Worth, TX 76179
10900 Hopewell Cv, Fort Worth, TX 76179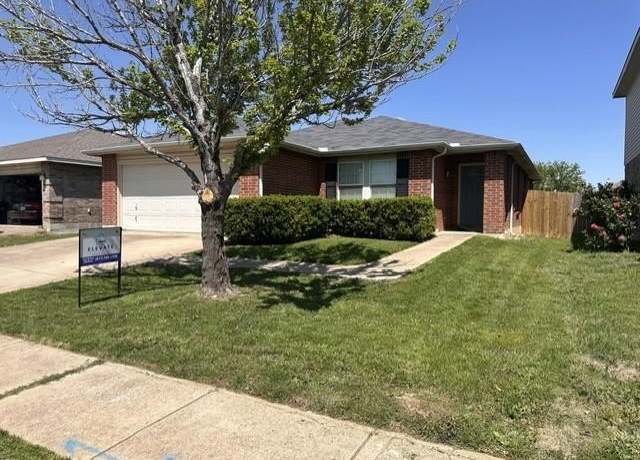 5328 Lava Rock Dr, Fort Worth, TX 76179
5328 Lava Rock Dr, Fort Worth, TX 76179 628 Bronze Forest Dr, Fort Worth, TX 76131
628 Bronze Forest Dr, Fort Worth, TX 76131 416 Locksley Ct, Saginaw, TX 76179
416 Locksley Ct, Saginaw, TX 76179 1729 Overland St, Fort Worth, TX 76131
1729 Overland St, Fort Worth, TX 76131 10329 Burtrum Dr, Fort Worth, TX 76177
10329 Burtrum Dr, Fort Worth, TX 76177 8925 Golden Sunset Trl, Fort Worth, TX 76244
8925 Golden Sunset Trl, Fort Worth, TX 76244 10509 Cloisters Dr, Fort Worth, TX 76131
10509 Cloisters Dr, Fort Worth, TX 76131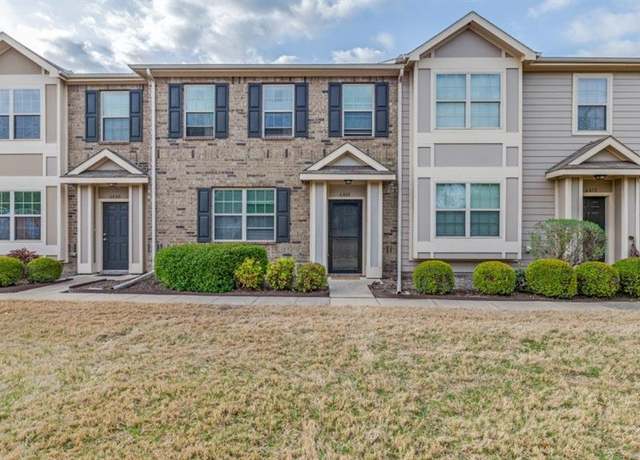 6808 Carrington Ln, Fort Worth, TX 76137
6808 Carrington Ln, Fort Worth, TX 76137 412 Brinkley Dr, Saginaw, TX 76179
412 Brinkley Dr, Saginaw, TX 76179 8501 Centerboard Ln, Fort Worth, TX 76179
8501 Centerboard Ln, Fort Worth, TX 76179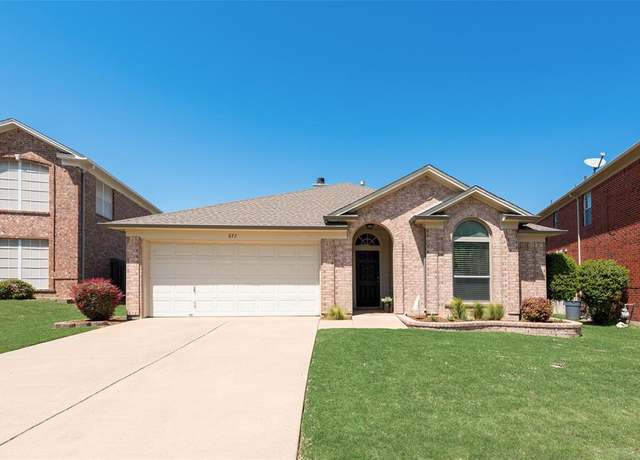 872 Stafford Station Dr, Saginaw, TX 76131
872 Stafford Station Dr, Saginaw, TX 76131 4741 Baytree Dr, Fort Worth, TX 76137
4741 Baytree Dr, Fort Worth, TX 76137 9441 Tindall Dr, Fort Worth, TX 76244
9441 Tindall Dr, Fort Worth, TX 76244 4900 Chaps Ave, Fort Worth, TX 76244
4900 Chaps Ave, Fort Worth, TX 76244 7229 Buttonwood Dr, Fort Worth, TX 76137
7229 Buttonwood Dr, Fort Worth, TX 76137 6112 Whale Rock Ct, Fort Worth, TX 76179
6112 Whale Rock Ct, Fort Worth, TX 76179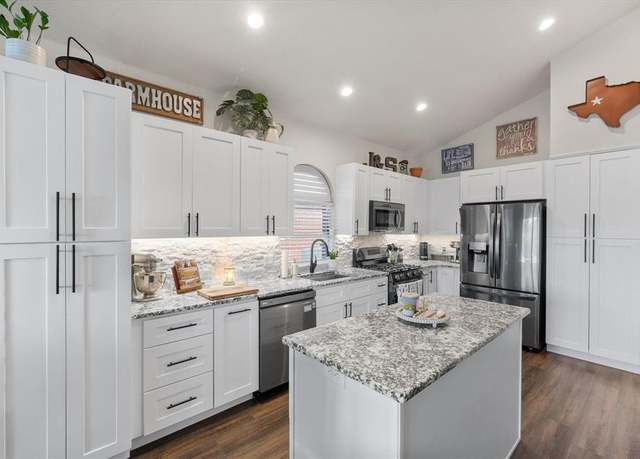 10056 Bull Run, Fort Worth, TX 76177
10056 Bull Run, Fort Worth, TX 76177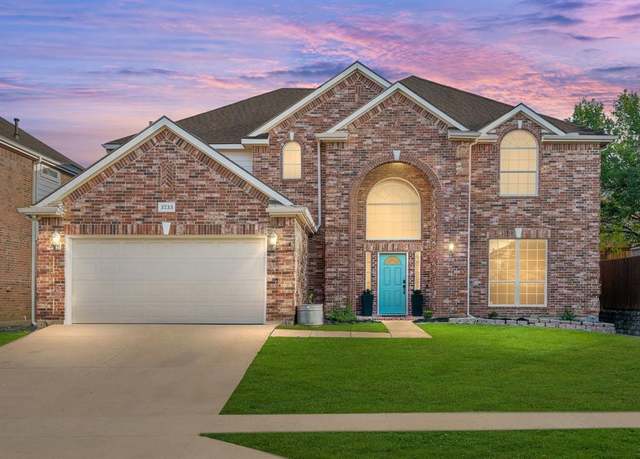 3733 Glassenberry St, Fort Worth, TX 76244
3733 Glassenberry St, Fort Worth, TX 76244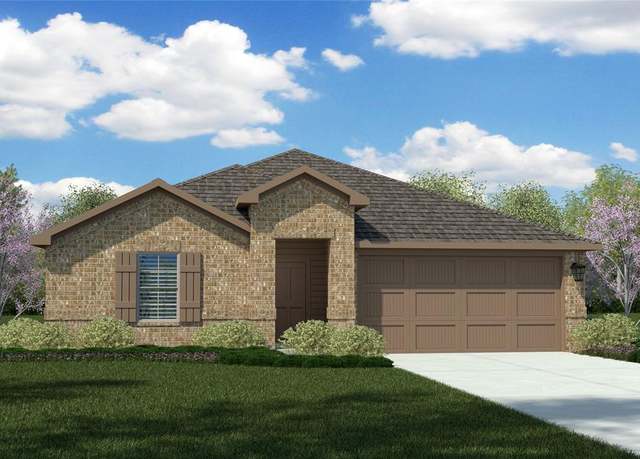 1008 Ingalls Park Ln, Fort Worth, TX 76131
1008 Ingalls Park Ln, Fort Worth, TX 76131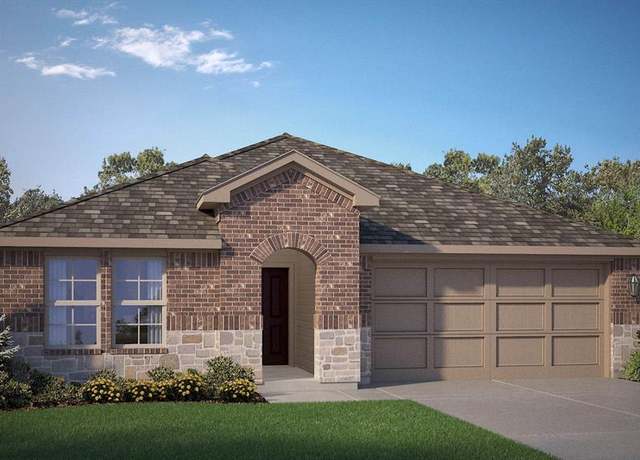 1013 Ingalls Park Ln, Fort Worth, TX 76131
1013 Ingalls Park Ln, Fort Worth, TX 76131 8401 Beltmill Pkwy, Fort Worth, TX 76131
8401 Beltmill Pkwy, Fort Worth, TX 76131 1008 Lime Cove Dr, Fort Worth, TX 76131
1008 Lime Cove Dr, Fort Worth, TX 76131 864 Round Robin Ln, Fort Worth, TX 76131
864 Round Robin Ln, Fort Worth, TX 76131 8408 Oaktown Dr, Fort Worth, TX 76131
8408 Oaktown Dr, Fort Worth, TX 76131 5100 Tortola Ln, Fort Worth, TX 76244
5100 Tortola Ln, Fort Worth, TX 76244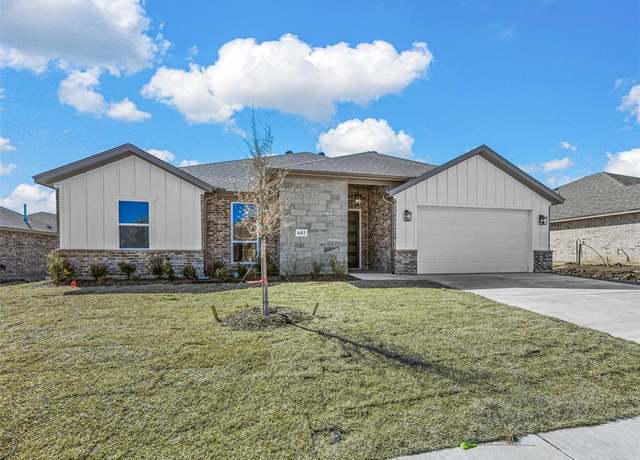 641 Mooney Dr, Saginaw, TX 76179
641 Mooney Dr, Saginaw, TX 76179 5228 Mirage Dr, Fort Worth, TX 76244
5228 Mirage Dr, Fort Worth, TX 76244 5408 Brahma Trl, Fort Worth, TX 76179
5408 Brahma Trl, Fort Worth, TX 76179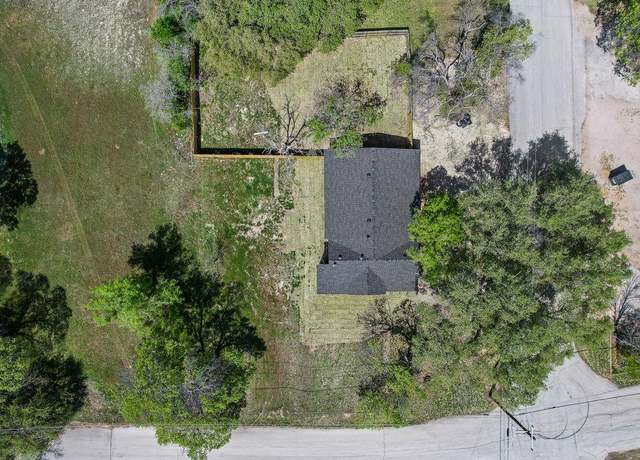 321 Beverly Rd, Azle, TX 76020
321 Beverly Rd, Azle, TX 76020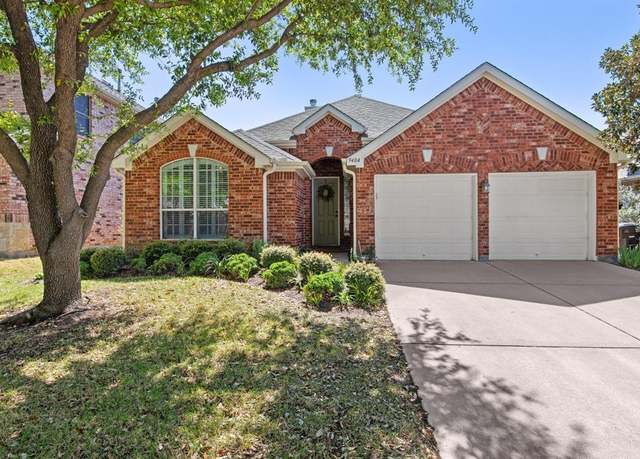 9404 Granger Ln, Fort Worth, TX 76244
9404 Granger Ln, Fort Worth, TX 76244

 United States
United States Canada
Canada