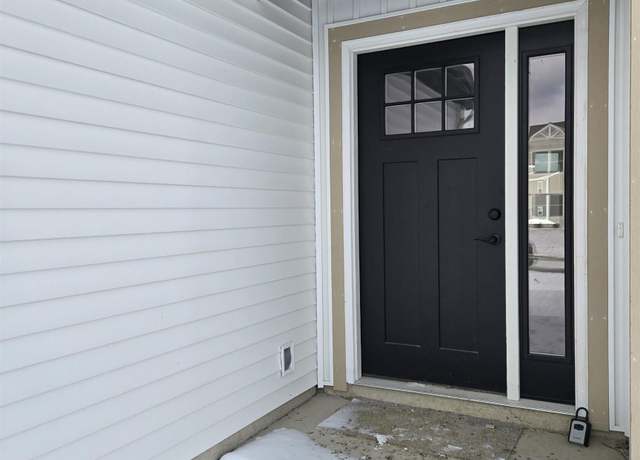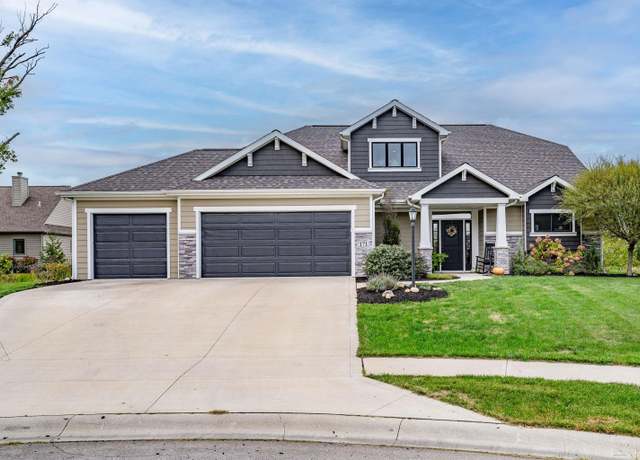$374,900
4 beds2.5 baths1,714 sq ft
17171 Delancey Ct, Huntertown, IN 46748
8,276 sq ft lot • $27 HOA • 2 garage spots
OPEN SUN, 1PM TO 3PM
$442,900
3 beds2 baths1,854 sq ft
5445 Rio Azul Cv, Fort Wayne, IN 46818
0.24 acre lot • $50 HOA • 3 garage spots
$322,400
4 beds2 baths1,771 sq ft
1208 Mount Isa Pl, Fort Wayne, IN 46845
0.28 acre lot • $41 HOA • 2 garage spots
$369,900
4 beds2.5 baths2,111 sq ft
14229 Kidd Creek Crossover, Fort Wayne, IN 46845
0.25 acre lot • $50 HOA • 3 garage spots
OPEN SUN, 1PM TO 3PM
$629,900
3 beds2.5 baths2,184 sq ft
695 E Basalt Dr, Huntertown, IN 46748
0.45 acre lot • $41 HOA • 3 garage spots
$499,000
5 beds3.5 baths3,977 sq ft
12820 Canyon Creek Blvd, Fort Wayne, IN 46845
$359,900
3 beds2 baths1,750 sq ft
1544 Cananea Way Way, Fort Wayne, IN 46845
$339,900
4 beds2.5 baths2,062 sq ft
17401 Fett Dr, Huntertown, IN 46748
Listing provided by Zillow
$299,900
3 beds2.5 baths1,636 sq ft
3003 Mariposa Pl, Fort Wayne, IN 46818
$340,900
4 beds2.5 baths2,345 sq ft
Stamford Plan, Huntertown, IN 46748
Listing provided by Zillow
$354,900
3 beds2 baths1,764 sq ft
14189 Escondida Cv, Fort Wayne, IN 46845
$469,900
3 beds2.5 baths2,270 sq ft
1336 Dixon Pl, Huntertown, IN 46748
$319,900
3 beds2 baths1,608 sq ft
17236 Hudson Cv, Huntertown, IN 46748
$467,000
4 beds2.5 baths2,546 sq ft
918 Switchfoot Dr, Huntertown, IN 46748
$728,000
5 beds5 baths4,925 sq ft
12733 Sutters Pkwy, Fort Wayne, IN 46845
$359,900
5 beds2 baths2,754 sq ft
8030 Felger Rd, Fort Wayne, IN 46818
$324,900
3 beds2 baths1,622 sq ft
4814 Cultivator Ct, Fort Wayne, IN 46818
$322,900
3 beds2 baths1,509 sq ft
5053 Whittlebury Dr, Fort Wayne, IN 46818
$424,900
3 beds2 baths2,000 sq ft
5453 Eider Trl, Fort Wayne, IN 46818
$341,775
4 beds2.5 baths1,740 sq ft
1744 Teniente Ct, Fort Wayne, IN 46845
$339,900
3 beds2 baths1,622 sq ft
4814 Windrow Way, Fort Wayne, IN 46818
$479,900
4 beds3.5 baths2,511 sq ft
17524 Fett Dr, Huntertown, IN 46748
$282,000
3 beds2 baths1,314 sq ft
14961 Windwood Ct, Fort Wayne, IN 46845
$397,960
3 beds2 baths1,673 sq ft
17747 Boeing Pass, Huntertown, IN 46748
$649,900
3 beds3 baths3,720 sq ft
16632 Merramec Ct, Fort Wayne, IN 46845
$475,000
5 beds3 baths3,152 sq ft
5108 Gadwall Pass, Fort Wayne, IN 46818
$379,900
3 beds2.5 baths2,393 sq ft
17337 Fett Dr, Huntertown, IN 46748
Listing provided by Zillow
$415,000
3 beds2 baths1,716 sq ft
4725 Silverstone Psge, Fort Wayne, IN 46818
$508,000
4 beds2.5 baths2,440 sq ft
171 Tumbling Stone Ct, Fort Wayne, IN 46845
$317,900
3 beds2 baths1,487 sq ft
4838 Cultivator Ct, Fort Wayne, IN 46818
$398,900
4 beds2.5 baths2,155 sq ft
4826 Cultivator Ct, Fort Wayne, IN 46818
$345,000
5 beds3 baths1,982 sq ft
1502 Grasberg Cv, Fort Wayne, IN 46845
$415,000
3 beds2 baths1,768 sq ft
4843 Silverstone Psge, Fort Wayne, IN 46818
$304,900
3 beds2 baths1,509 sq ft
1197 Verdigris Pass, Fort Wayne, IN 46845
$265,050
3 beds3 baths2,600 sq ft
15128 Mercury Ln, Huntertown, IN 46748
$254,900
3 beds2 baths1,339 sq ft
2331 Sweet Cider Rd, Fort Wayne, IN 46818
$1,049,900
5 beds5 baths4,351 sq ft
17735 Monza Pass, Huntertown, IN 46748
$359,900
4 beds2.5 baths2,396 sq ft
17416 Fett Dr, Huntertown, IN 46748
Listing provided by Zillow
$350,000
3 beds2 baths1,656 sq ft
1522 Javelin Dr, Huntertown, IN 46748
$298,100
3 beds2 baths1,498 sq ft
12697 Watts Dr, Fort Wayne, IN 46818
Listing provided by Zillow
Based on information submitted to the MLS GRID as of Wed Mar 05 2025. All data is obtained from various sources and may not have been verified by broker or MLS GRID. Supplied Open House Information is subject to change without notice. All information should be independently reviewed and verified for accuracy. Properties may or may not be listed by the office/agent presenting the information.
Popular Markets in Indiana
- Indianapolis homes for sale$249,900
- Carmel homes for sale$615,000
- Fishers homes for sale$449,900
- Munster homes for sale$396,444
- Hammond homes for sale$209,950
- Zionsville homes for sale$1,014,500
 17171 Delancey Ct, Huntertown, IN 46748
17171 Delancey Ct, Huntertown, IN 46748 17171 Delancey Ct, Huntertown, IN 46748
17171 Delancey Ct, Huntertown, IN 46748 17171 Delancey Ct, Huntertown, IN 46748
17171 Delancey Ct, Huntertown, IN 46748 5445 Rio Azul Cv, Fort Wayne, IN 46818
5445 Rio Azul Cv, Fort Wayne, IN 46818 5445 Rio Azul Cv, Fort Wayne, IN 46818
5445 Rio Azul Cv, Fort Wayne, IN 46818 5445 Rio Azul Cv, Fort Wayne, IN 46818
5445 Rio Azul Cv, Fort Wayne, IN 46818 1208 Mount Isa Pl, Fort Wayne, IN 46845
1208 Mount Isa Pl, Fort Wayne, IN 46845 1208 Mount Isa Pl, Fort Wayne, IN 46845
1208 Mount Isa Pl, Fort Wayne, IN 46845 1208 Mount Isa Pl, Fort Wayne, IN 46845
1208 Mount Isa Pl, Fort Wayne, IN 46845 14229 Kidd Creek Crossover, Fort Wayne, IN 46845
14229 Kidd Creek Crossover, Fort Wayne, IN 46845 14229 Kidd Creek Crossover, Fort Wayne, IN 46845
14229 Kidd Creek Crossover, Fort Wayne, IN 46845 14229 Kidd Creek Crossover, Fort Wayne, IN 46845
14229 Kidd Creek Crossover, Fort Wayne, IN 46845 695 E Basalt Dr, Huntertown, IN 46748
695 E Basalt Dr, Huntertown, IN 46748 695 E Basalt Dr, Huntertown, IN 46748
695 E Basalt Dr, Huntertown, IN 46748 695 E Basalt Dr, Huntertown, IN 46748
695 E Basalt Dr, Huntertown, IN 46748 12820 Canyon Creek Blvd, Fort Wayne, IN 46845
12820 Canyon Creek Blvd, Fort Wayne, IN 46845 1544 Cananea Way Way, Fort Wayne, IN 46845
1544 Cananea Way Way, Fort Wayne, IN 46845 17401 Fett Dr, Huntertown, IN 46748
17401 Fett Dr, Huntertown, IN 46748 3003 Mariposa Pl, Fort Wayne, IN 46818
3003 Mariposa Pl, Fort Wayne, IN 46818 Stamford Plan, Huntertown, IN 46748
Stamford Plan, Huntertown, IN 46748 14189 Escondida Cv, Fort Wayne, IN 46845
14189 Escondida Cv, Fort Wayne, IN 46845 1336 Dixon Pl, Huntertown, IN 46748
1336 Dixon Pl, Huntertown, IN 46748 17236 Hudson Cv, Huntertown, IN 46748
17236 Hudson Cv, Huntertown, IN 46748 918 Switchfoot Dr, Huntertown, IN 46748
918 Switchfoot Dr, Huntertown, IN 46748 12733 Sutters Pkwy, Fort Wayne, IN 46845
12733 Sutters Pkwy, Fort Wayne, IN 46845 8030 Felger Rd, Fort Wayne, IN 46818
8030 Felger Rd, Fort Wayne, IN 46818 4814 Cultivator Ct, Fort Wayne, IN 46818
4814 Cultivator Ct, Fort Wayne, IN 46818 5053 Whittlebury Dr, Fort Wayne, IN 46818
5053 Whittlebury Dr, Fort Wayne, IN 46818 5453 Eider Trl, Fort Wayne, IN 46818
5453 Eider Trl, Fort Wayne, IN 46818 1744 Teniente Ct, Fort Wayne, IN 46845
1744 Teniente Ct, Fort Wayne, IN 46845 4814 Windrow Way, Fort Wayne, IN 46818
4814 Windrow Way, Fort Wayne, IN 46818 17524 Fett Dr, Huntertown, IN 46748
17524 Fett Dr, Huntertown, IN 46748 14961 Windwood Ct, Fort Wayne, IN 46845
14961 Windwood Ct, Fort Wayne, IN 46845 17747 Boeing Pass, Huntertown, IN 46748
17747 Boeing Pass, Huntertown, IN 46748 16632 Merramec Ct, Fort Wayne, IN 46845
16632 Merramec Ct, Fort Wayne, IN 46845 5108 Gadwall Pass, Fort Wayne, IN 46818
5108 Gadwall Pass, Fort Wayne, IN 46818 17337 Fett Dr, Huntertown, IN 46748
17337 Fett Dr, Huntertown, IN 46748 4725 Silverstone Psge, Fort Wayne, IN 46818
4725 Silverstone Psge, Fort Wayne, IN 46818 171 Tumbling Stone Ct, Fort Wayne, IN 46845
171 Tumbling Stone Ct, Fort Wayne, IN 46845 4838 Cultivator Ct, Fort Wayne, IN 46818
4838 Cultivator Ct, Fort Wayne, IN 46818 4826 Cultivator Ct, Fort Wayne, IN 46818
4826 Cultivator Ct, Fort Wayne, IN 46818 1502 Grasberg Cv, Fort Wayne, IN 46845
1502 Grasberg Cv, Fort Wayne, IN 46845 4843 Silverstone Psge, Fort Wayne, IN 46818
4843 Silverstone Psge, Fort Wayne, IN 46818 1197 Verdigris Pass, Fort Wayne, IN 46845
1197 Verdigris Pass, Fort Wayne, IN 46845 15128 Mercury Ln, Huntertown, IN 46748
15128 Mercury Ln, Huntertown, IN 46748 2331 Sweet Cider Rd, Fort Wayne, IN 46818
2331 Sweet Cider Rd, Fort Wayne, IN 46818 17735 Monza Pass, Huntertown, IN 46748
17735 Monza Pass, Huntertown, IN 46748 17416 Fett Dr, Huntertown, IN 46748
17416 Fett Dr, Huntertown, IN 46748 1522 Javelin Dr, Huntertown, IN 46748
1522 Javelin Dr, Huntertown, IN 46748 12697 Watts Dr, Fort Wayne, IN 46818
12697 Watts Dr, Fort Wayne, IN 46818

 United States
United States Canada
Canada