NEW CONSTRUCTION
$399,918
4 beds2.5 baths2,397 sq ft
5240 Orinoco Run, Fort Wayne, IN 46818
0.34 acre lot • Car-dependent
Listing provided by Zillow
READY TO BUILD
$319,900
4 beds2 baths1,771 sq ft
Chatham Plan, Fort Wayne, IN 46818
2 garage spots • Car-dependent
Listing provided by Zillow
READY TO BUILD
$354,700
4 beds2.5 baths2,356 sq ft
Holcombe Plan, Fort Wayne, IN 46818
2 garage spots • Car-dependent
Listing provided by Zillow
OPEN SAT, 1PM TO 5PM
$399,900
3 beds2 baths1,726 sq ft
18780 Eisley Cv, Auburn, IN 46706
0.27 acre lot • $33 HOA • 3 garage spots
OPEN SAT, 11AM TO 1PM
$650,000
5 beds3 baths4,113 sq ft
1484 Pyke Grove Pass, Huntertown, IN 46748
0.33 acre lot • $29 HOA • 3 garage spots
$430,604
4 beds2.5 baths2,820 sq ft
1236 Mosaic St, Huntertown, IN 46748
Listing provided by Zillow
$434,000
3 beds2 baths1,904 sq ft
1265 Switchfoot Dr, Huntertown, IN 46748
$469,231
4 beds3 baths3,352 sq ft
1224 Mosaic St, Huntertown, IN 46748
Listing provided by Zillow
$441,409
5 beds3 baths2,820 sq ft
5198 Orinoco Run, Fort Wayne, IN 46818
Listing provided by Zillow
$319,900
3 beds2 baths1,622 sq ft
4945 Cultivator Ct, Fort Wayne, IN 46818
$464,000
4 beds2.5 baths2,723 sq ft
Hampton Contemporary Plan, Fort Wayne, IN 46818
Listing provided by Zillow
$457,000
3 beds2.5 baths2,048 sq ft
Frazier 21 Floor Plan Plan, Fort Wayne, IN 46818
Listing provided by Zillow
$402,000
4 beds2.5 baths2,266 sq ft
EVO22 Floor Plan Plan, Fort Wayne, IN 46818
Listing provided by Zillow
$429,000
4 beds2.5 baths2,213 sq ft
New Edition Floor Plan Plan, Fort Wayne, IN 46818
Listing provided by Zillow
$386,000
3 beds2 baths1,815 sq ft
Walkerton Floor Plan Plan, Fort Wayne, IN 46818
Listing provided by Zillow
$466,000
4 beds2.5 baths2,680 sq ft
Hampton Floor Plan Plan, Huntertown, IN 46748
Listing provided by Zillow
$405,000
4 beds2.5 baths2,266 sq ft
EVO22 Floor Plan Plan, Huntertown, IN 46748
Listing provided by Zillow
$460,000
3 beds2.5 baths2,048 sq ft
Frazier 21 Floor Plan Plan, Huntertown, IN 46748
Listing provided by Zillow
$370,000
3 beds2 baths1,700 sq ft
Hollin 17 Floor Plan Plan, Huntertown, IN 46748
Listing provided by Zillow
$388,000
3 beds2 baths1,815 sq ft
Walkerton Floor Plan Plan, Huntertown, IN 46748
Listing provided by Zillow
$423,727
4 beds2.5 baths2,397 sq ft
1237 Mosaic St, Huntertown, IN 46748
Listing provided by Zillow
$317,100
3 beds2 baths1,498 sq ft
Harmony Plan, Fort Wayne, IN 46818
Listing provided by Zillow
$426,870
4 beds2.5 baths2,722 sq ft
5214 Orinoco Run, Fort Wayne, IN 46818
Listing provided by Zillow
$349,000
3 beds1.5 baths1,611 sq ft
812 Union Chapel Rd, Fort Wayne, IN 46845
$435,752
4 beds2.5 baths2,346 sq ft
604 Merriweather Psge, Fort Wayne, IN 46845
$349,900
— beds— baths— sq ft
10113 US 33 Hwy, Fort Wayne, IN 46818
$85,900
— beds— baths— sq ft
4924 Silverstone Psge, Fort Wayne, IN 46818
$81,900
— beds— baths— sq ft
4892 Silverstone Psge, Fort Wayne, IN 46818
$81,900
— beds— baths— sq ft
4880 Silverstone Psge, Fort Wayne, IN 46818
$95,900
— beds— baths— sq ft
13375 Watling Path, Fort Wayne, IN 46818
$100,900
— beds— baths— sq ft
13387 Watling Path, Fort Wayne, IN 46818
$100,900
— beds— baths— sq ft
13399 Watling Path, Fort Wayne, IN 46818
$100,900
— beds— baths— sq ft
13382 Watling Path, Fort Wayne, IN 46818
$100,900
— beds— baths— sq ft
13370 Watling Path, Fort Wayne, IN 46818
$100,900
— beds— baths— sq ft
13358 Watling Path, Fort Wayne, IN 46818
$100,900
— beds— baths— sq ft
13336 Watling Path, Fort Wayne, IN 46818
$92,900
— beds— baths— sq ft
4703 Silverstone Psge, Fort Wayne, IN 46818
$92,900
— beds— baths— sq ft
4821 Silverstone Psge, Fort Wayne, IN 46818
$1,400,000
— beds— baths— sq ft
18303 Tonkel Rd, Auburn, IN 46706
$55,000
— beds— baths— sq ft
14800 Madden Rd, Churubusco, IN 46723
Based on information submitted to the MLS GRID as of Wed Mar 05 2025. All data is obtained from various sources and may not have been verified by broker or MLS GRID. Supplied Open House Information is subject to change without notice. All information should be independently reviewed and verified for accuracy. Properties may or may not be listed by the office/agent presenting the information.
Popular Markets in Indiana
- Indianapolis homes for sale$249,900
- Carmel homes for sale$615,000
- Fishers homes for sale$449,900
- Munster homes for sale$396,444
- Hammond homes for sale$209,950
- Zionsville homes for sale$1,014,500
 5240 Orinoco Run, Fort Wayne, IN 46818
5240 Orinoco Run, Fort Wayne, IN 46818 5240 Orinoco Run, Fort Wayne, IN 46818
5240 Orinoco Run, Fort Wayne, IN 46818 5240 Orinoco Run, Fort Wayne, IN 46818
5240 Orinoco Run, Fort Wayne, IN 46818 Chatham Plan, Fort Wayne, IN 46818
Chatham Plan, Fort Wayne, IN 46818 Chatham Plan, Fort Wayne, IN 46818
Chatham Plan, Fort Wayne, IN 46818 Chatham Plan, Fort Wayne, IN 46818
Chatham Plan, Fort Wayne, IN 46818 Holcombe Plan, Fort Wayne, IN 46818
Holcombe Plan, Fort Wayne, IN 46818 Holcombe Plan, Fort Wayne, IN 46818
Holcombe Plan, Fort Wayne, IN 46818 Holcombe Plan, Fort Wayne, IN 46818
Holcombe Plan, Fort Wayne, IN 46818 18780 Eisley Cv, Auburn, IN 46706
18780 Eisley Cv, Auburn, IN 46706 18780 Eisley Cv, Auburn, IN 46706
18780 Eisley Cv, Auburn, IN 46706 18780 Eisley Cv, Auburn, IN 46706
18780 Eisley Cv, Auburn, IN 46706 1484 Pyke Grove Pass, Huntertown, IN 46748
1484 Pyke Grove Pass, Huntertown, IN 46748 1484 Pyke Grove Pass, Huntertown, IN 46748
1484 Pyke Grove Pass, Huntertown, IN 46748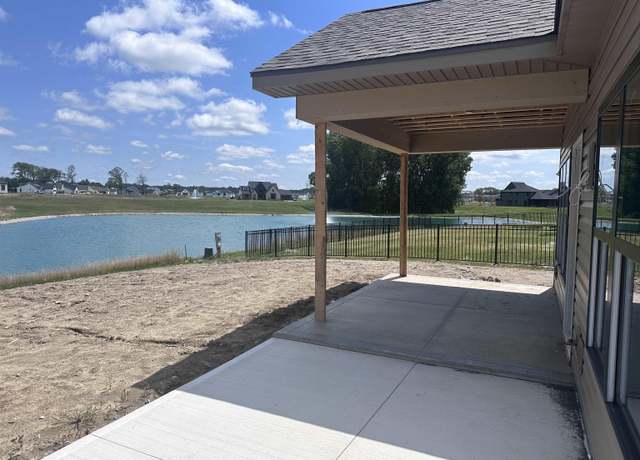 1484 Pyke Grove Pass, Huntertown, IN 46748
1484 Pyke Grove Pass, Huntertown, IN 46748 1236 Mosaic St, Huntertown, IN 46748
1236 Mosaic St, Huntertown, IN 46748 1265 Switchfoot Dr, Huntertown, IN 46748
1265 Switchfoot Dr, Huntertown, IN 46748 1224 Mosaic St, Huntertown, IN 46748
1224 Mosaic St, Huntertown, IN 46748 5198 Orinoco Run, Fort Wayne, IN 46818
5198 Orinoco Run, Fort Wayne, IN 46818 4945 Cultivator Ct, Fort Wayne, IN 46818
4945 Cultivator Ct, Fort Wayne, IN 46818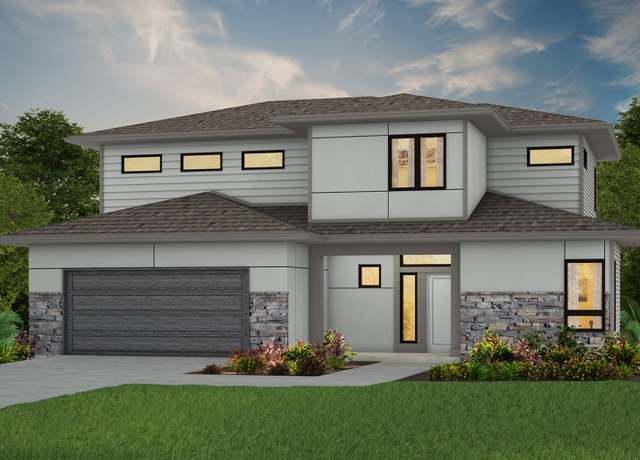 Hampton Contemporary Plan, Fort Wayne, IN 46818
Hampton Contemporary Plan, Fort Wayne, IN 46818 Frazier 21 Floor Plan Plan, Fort Wayne, IN 46818
Frazier 21 Floor Plan Plan, Fort Wayne, IN 46818 EVO22 Floor Plan Plan, Fort Wayne, IN 46818
EVO22 Floor Plan Plan, Fort Wayne, IN 46818 New Edition Floor Plan Plan, Fort Wayne, IN 46818
New Edition Floor Plan Plan, Fort Wayne, IN 46818 Walkerton Floor Plan Plan, Fort Wayne, IN 46818
Walkerton Floor Plan Plan, Fort Wayne, IN 46818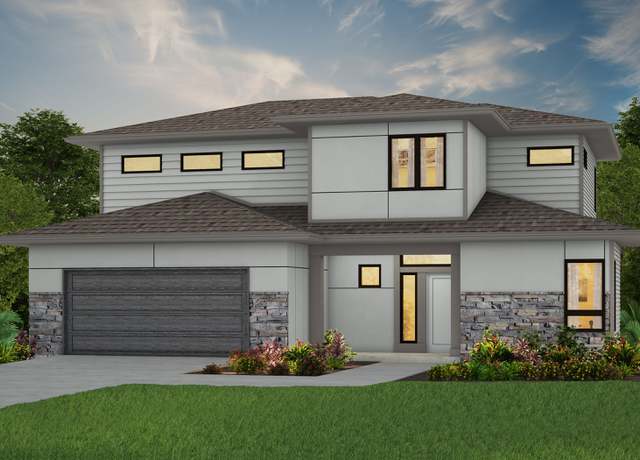 Hampton Floor Plan Plan, Huntertown, IN 46748
Hampton Floor Plan Plan, Huntertown, IN 46748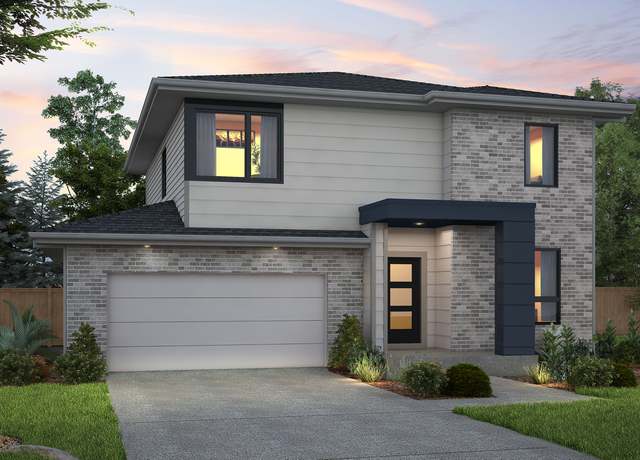 EVO22 Floor Plan Plan, Huntertown, IN 46748
EVO22 Floor Plan Plan, Huntertown, IN 46748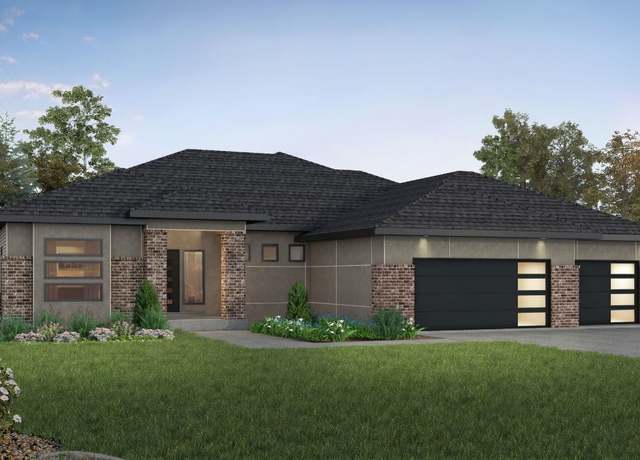 Frazier 21 Floor Plan Plan, Huntertown, IN 46748
Frazier 21 Floor Plan Plan, Huntertown, IN 46748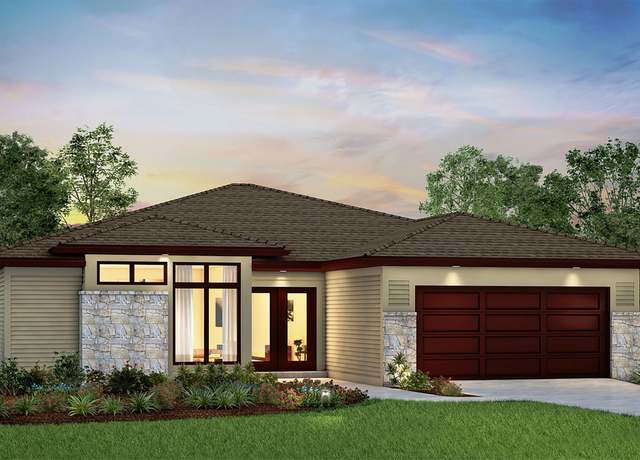 Hollin 17 Floor Plan Plan, Huntertown, IN 46748
Hollin 17 Floor Plan Plan, Huntertown, IN 46748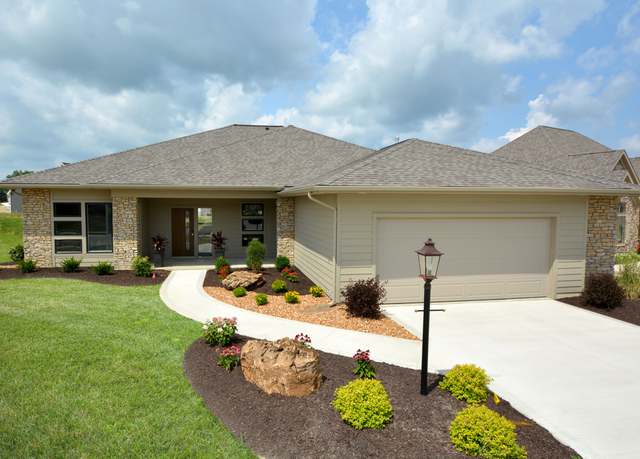 Walkerton Floor Plan Plan, Huntertown, IN 46748
Walkerton Floor Plan Plan, Huntertown, IN 46748 1237 Mosaic St, Huntertown, IN 46748
1237 Mosaic St, Huntertown, IN 46748 Harmony Plan, Fort Wayne, IN 46818
Harmony Plan, Fort Wayne, IN 46818 5214 Orinoco Run, Fort Wayne, IN 46818
5214 Orinoco Run, Fort Wayne, IN 46818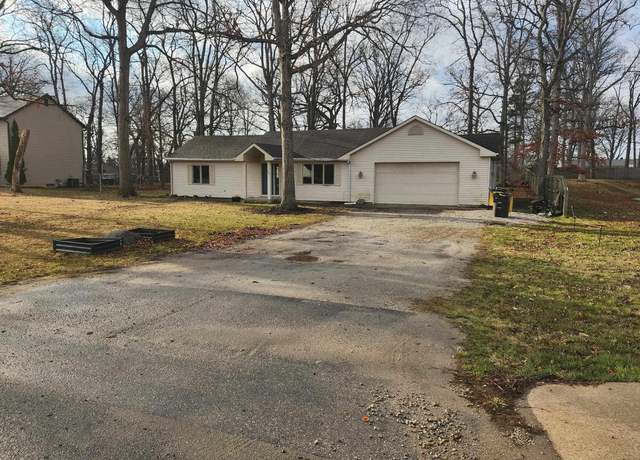 812 Union Chapel Rd, Fort Wayne, IN 46845
812 Union Chapel Rd, Fort Wayne, IN 46845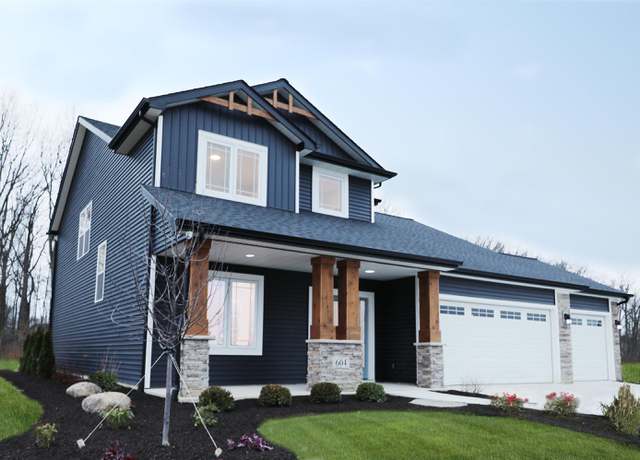 604 Merriweather Psge, Fort Wayne, IN 46845
604 Merriweather Psge, Fort Wayne, IN 46845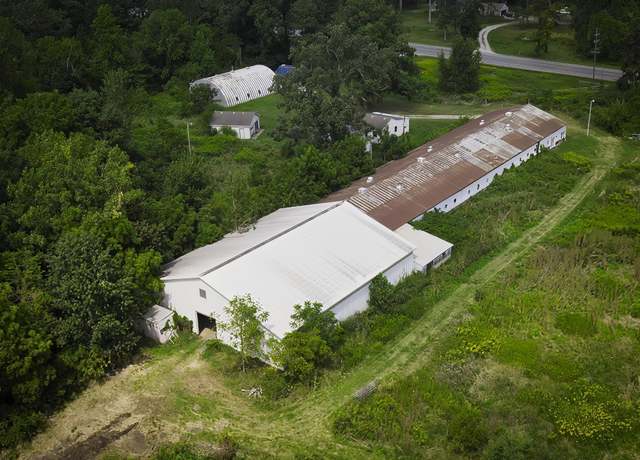 10113 US 33 Hwy, Fort Wayne, IN 46818
10113 US 33 Hwy, Fort Wayne, IN 46818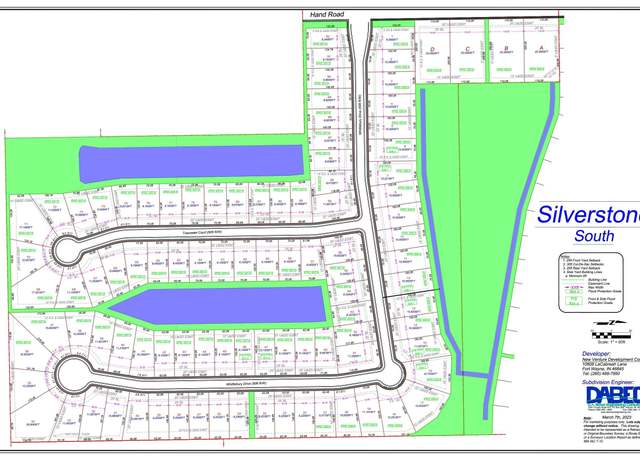 4924 Silverstone Psge, Fort Wayne, IN 46818
4924 Silverstone Psge, Fort Wayne, IN 46818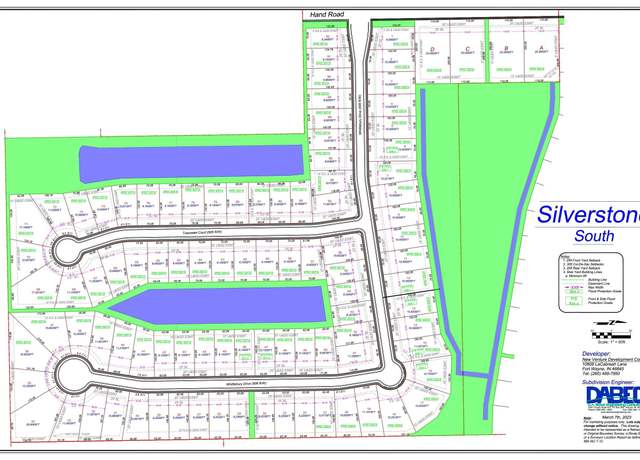 4892 Silverstone Psge, Fort Wayne, IN 46818
4892 Silverstone Psge, Fort Wayne, IN 46818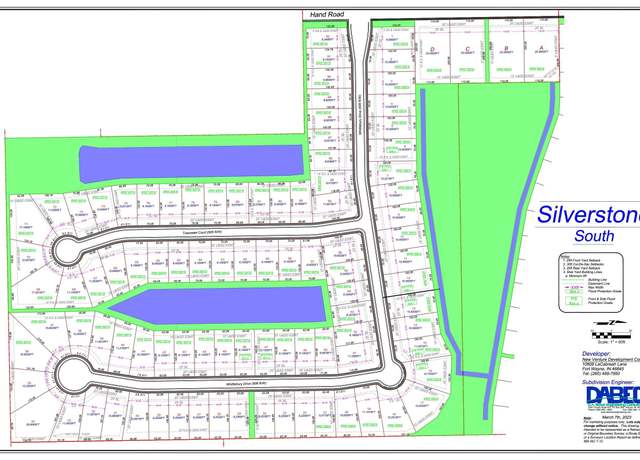 4880 Silverstone Psge, Fort Wayne, IN 46818
4880 Silverstone Psge, Fort Wayne, IN 46818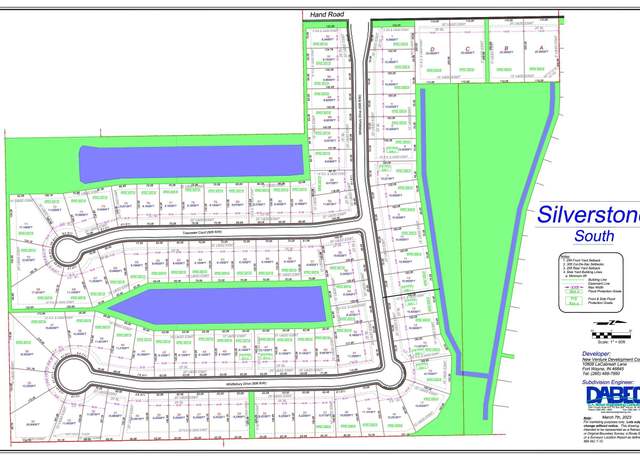 13375 Watling Path, Fort Wayne, IN 46818
13375 Watling Path, Fort Wayne, IN 46818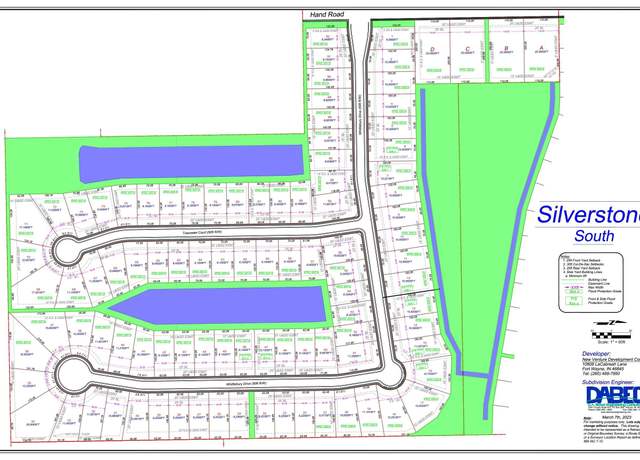 13387 Watling Path, Fort Wayne, IN 46818
13387 Watling Path, Fort Wayne, IN 46818 13399 Watling Path, Fort Wayne, IN 46818
13399 Watling Path, Fort Wayne, IN 46818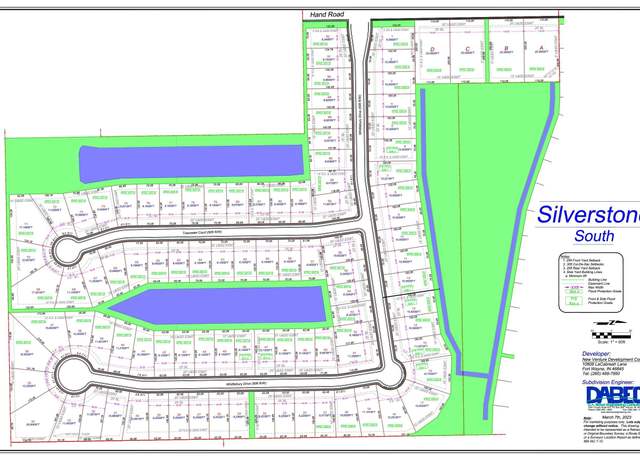 13382 Watling Path, Fort Wayne, IN 46818
13382 Watling Path, Fort Wayne, IN 46818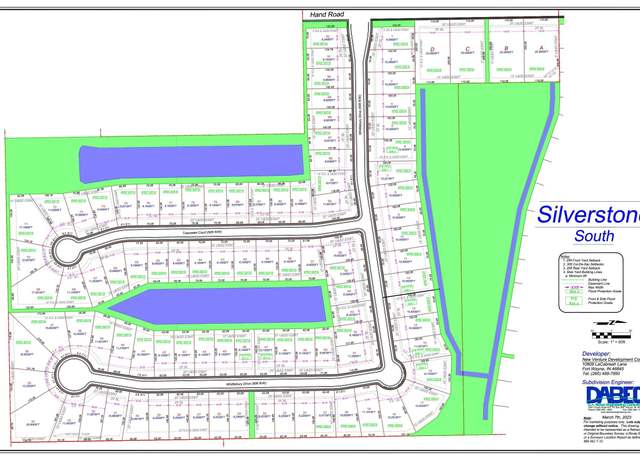 13370 Watling Path, Fort Wayne, IN 46818
13370 Watling Path, Fort Wayne, IN 46818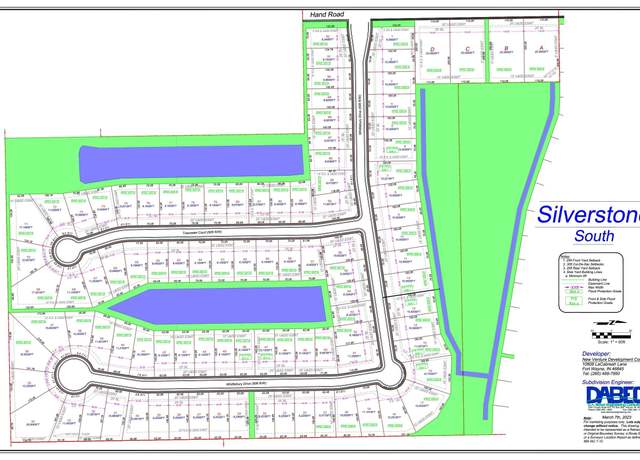 13358 Watling Path, Fort Wayne, IN 46818
13358 Watling Path, Fort Wayne, IN 46818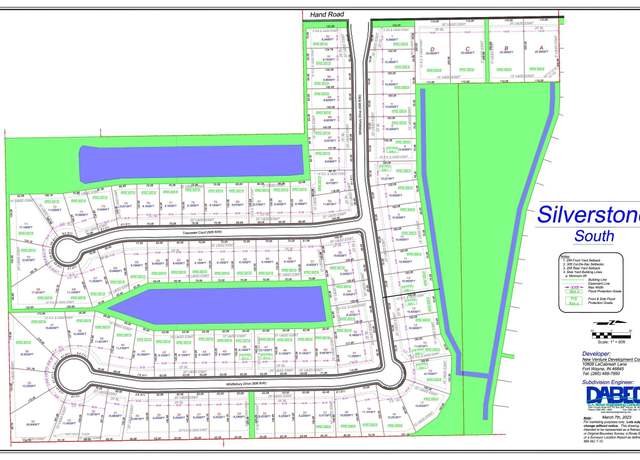 13336 Watling Path, Fort Wayne, IN 46818
13336 Watling Path, Fort Wayne, IN 46818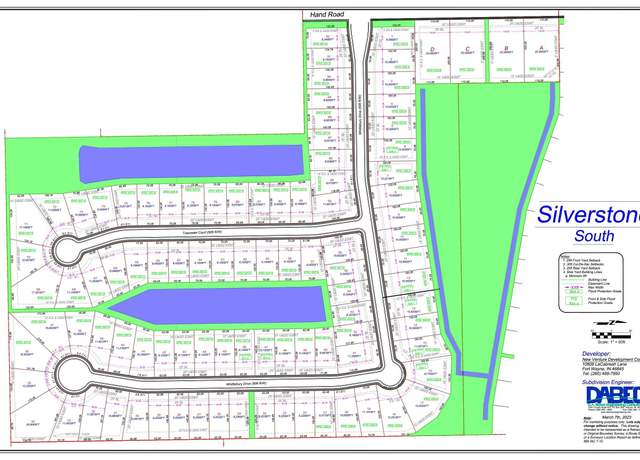 4703 Silverstone Psge, Fort Wayne, IN 46818
4703 Silverstone Psge, Fort Wayne, IN 46818 4821 Silverstone Psge, Fort Wayne, IN 46818
4821 Silverstone Psge, Fort Wayne, IN 46818 18303 Tonkel Rd, Auburn, IN 46706
18303 Tonkel Rd, Auburn, IN 46706 14800 Madden Rd, Churubusco, IN 46723
14800 Madden Rd, Churubusco, IN 46723

 United States
United States Canada
Canada