LISTED BY REDFIN 10 HRS AGO3D WALKTHROUGH

$499,900
4 beds3 baths2,717 sq ft
110 Apple Blossom Ln, Fayetteville, GA 30215
$58 HOA • 2 garage spots • Car-dependent
NEW 1 HR AGO

$389,900
3 beds2 baths1,730 sq ft
110 Silver Leaf Dr, Fayetteville, GA 30214
1 acre lot • Garage • Car-dependent
Loading...
NEW 5 HRS AGO

$445,000
4 beds2.5 baths2,568 sq ft
120 Julia Ct, Fayetteville, GA 30214
2,352 sq ft lot • $42 HOA • Car-dependent
OPEN SUN, 2PM TO 4PM

$663,000
5 beds3.5 baths4,088 sq ft
195 Tana Dr, Fayetteville, GA 30214
0.56 acre lot • $69 HOA • Garage
NEW 8 HRS AGO

$574,000
4 beds4.5 baths3,214 sq ft
140 Campaign Trl, Fayetteville, GA 30214
0.25 acre lot • $75 HOA • Garage
$485,000
6 beds4 baths3,875 sq ft
650 Virginia Highlands, Fayetteville, GA 30215
$714,993
4 beds3.5 baths3,669 sq ft
21 Homesite Cooper Cv E, Fayetteville, GA 30214
Listing provided by Zillow
$801,524
4 beds3.5 baths3,669 sq ft
30 Homesite Cooper Cv E, Fayetteville, GA 30214
Listing provided by Zillow
$808,458
5 beds4 baths4,008 sq ft
29 Homesite Cooper Cv E, Fayetteville, GA 30214
Listing provided by Zillow
$699,000
4 beds3.5 baths3,270 sq ft
266 Blue Point Pkwy, Fayetteville, GA 30215
$768,750
4 beds4.5 baths5,030 sq ft
325 Elderberry Trl, Fayetteville, GA 30214
$249,900
2 beds2 baths1,482 sq ft
335 Jeff Davis Pl, Fayetteville, GA 30214
$365,000
3 beds2.5 baths1,846 sq ft
275 Carriage Chase, Fayetteville, GA 30214
$419,900
3 beds2.5 baths1,775 sq ft
150 Mary Lynn Ln, Fayetteville, GA 30214
$334,900
3 beds2 baths1,904 sq ft
140 Carriage Chase, Fayetteville, GA 30214
$580,000
5 beds3 baths3,379 sq ft
475 Mcdonough Rd, Fayetteville, GA 30214
Loading...
$345,000
4 beds2 baths2,902 sq ft
135 Longview Rd, Fayetteville, GA 30214
$400,000
4 beds3 baths2,592 sq ft
115 SW Nancy Ln, Fayetteville, GA 30215
$400,000
3 beds2 baths2,370 sq ft
324 County Line Rd, Fayetteville, GA 30215
$360,000
3 beds3.5 baths2,621 sq ft
130 Camford Stone Path, Fayetteville, GA 30214
$734,900
5 beds4 baths3,204 sq ft
175 Paislee Park (lot # 11 Paislee Park) Dr, Fayetteville, GA 30215
$410,900
3 beds2 baths1,684 sq ft
150 Whitney Way, Fayetteville, GA 30214
$384,995
4 beds3.5 baths2,024 sq ft
200 Cobalt Dr, Fayetteville, GA 30214
$849,000
4 beds5 baths5,433 sq ft
270 Blue Point Pkwy, Fayetteville, GA 30215
$460,000
6 beds3 baths3,059 sq ft
215 North Mourning Dove Dr N, Fayetteville, GA 30215
Loading...
$685,500
5 beds4 baths3,171 sq ft
185 Discovery Lake Dr, Fayetteville, GA 30215
$468,000
4 beds3.5 baths3,915 sq ft
345 Phillips Dr, Fayetteville, GA 30214
$635,000
5 beds4 baths4,369 sq ft
105 Laurel Ridge Ct, Fayetteville, GA 30215
$440,000
3 beds2 baths1,903 sq ft
202 Willow Rock Pt, Fayetteville, GA 30215
$375,000
3 beds2.5 baths1,620 sq ft
180 Paces Dr, Fayetteville, GA 30215
$519,999
4 beds2.5 baths2,210 sq ft
125 Marilyn Ct, Fayetteville, GA 30214
$425,000
4 beds2.5 baths2,377 sq ft
230 Deer Forest Rd, Fayetteville, GA 30214
$315,000
3 beds2 baths1,672 sq ft
210 Brittany Chase, Fayetteville, GA 30214
$240,000
3 beds3 baths1,549 sq ft
200 Williamsburg Way, Fayetteville, GA 30214
$359,900
3 beds2 baths1,802 sq ft
608 E Banks Rd, Fayetteville, GA 30214
$580,000
4 beds3.5 baths3,389 sq ft
210 Sweetwater Dr, Fayetteville, GA 30214
$709,900
4 beds4 baths— sq ft
175 Oak Mnr, Fayetteville, GA 30214
$650,000
6 beds4 baths3,403 sq ft
125 Leverett Ct, Fayetteville, GA 30215
$714,993
4 beds3.5 baths3,669 sq ft
21 Homesite Cooper Cv E, Fayetteville, GA 30215
$440,000
4 beds3 baths2,823 sq ft
230 Hidden Brook Trl, Fayetteville, GA 30215
$435,000
5 beds4 baths2,659 sq ft
255 Squire Ln, Fayetteville, GA 30214
 Listings identified with the FMLS IDX logo come from FMLS and are held by brokerage firms other than the owner of this website and the listing brokerage is identified in any listing details. Information is deemed reliable but is not guaranteed. If you believe any FMLS listing contains material that infringes your copyrighted work, please click here to review our DMCA policy and learn how to submit a takedown request. © 2025 First Multiple Listing Service, Inc.
Listings identified with the FMLS IDX logo come from FMLS and are held by brokerage firms other than the owner of this website and the listing brokerage is identified in any listing details. Information is deemed reliable but is not guaranteed. If you believe any FMLS listing contains material that infringes your copyrighted work, please click here to review our DMCA policy and learn how to submit a takedown request. © 2025 First Multiple Listing Service, Inc. The data relating to real estate for sale on this web site comes in part from the Broker Reciprocity Program of Georgia MLS. Real estate listings held by brokerage firms other than Redfin are marked with the Broker Reciprocity logo and detailed information about them includes the name of the listing brokers. Information deemed reliable but not guaranteed. Copyright 2025 Georgia MLS. All rights reserved.
The data relating to real estate for sale on this web site comes in part from the Broker Reciprocity Program of Georgia MLS. Real estate listings held by brokerage firms other than Redfin are marked with the Broker Reciprocity logo and detailed information about them includes the name of the listing brokers. Information deemed reliable but not guaranteed. Copyright 2025 Georgia MLS. All rights reserved.More to explore in Fayette County High School, GA
- Featured
- Price
- Bedroom
Popular Markets in Georgia
- Atlanta homes for sale$375,000
- Alpharetta homes for sale$850,000
- Marietta homes for sale$500,000
- Savannah homes for sale$389,900
- Cumming homes for sale$652,658
- Roswell homes for sale$700,000
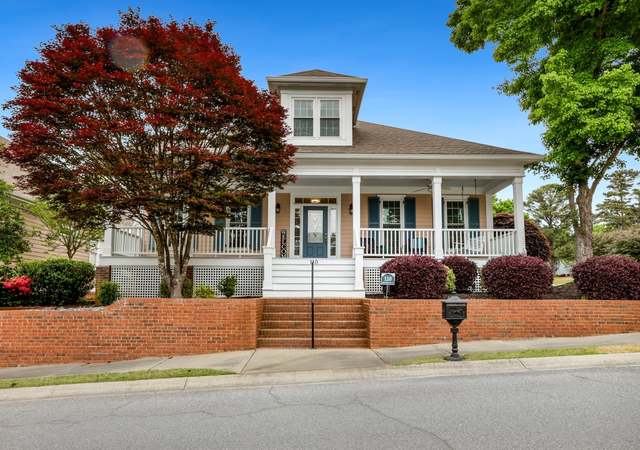 110 Apple Blossom Ln, Fayetteville, GA 30215
110 Apple Blossom Ln, Fayetteville, GA 30215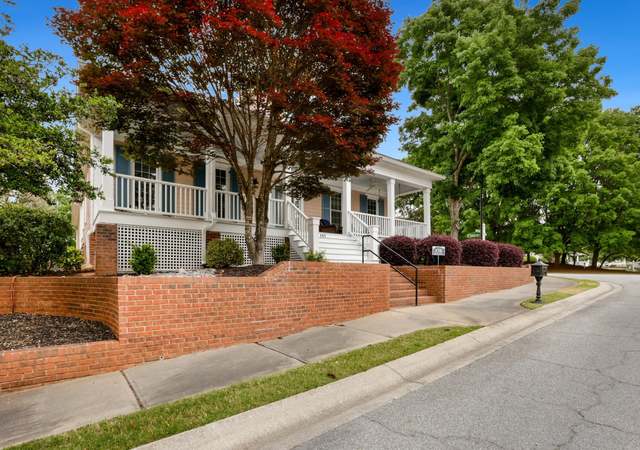 110 Apple Blossom Ln, Fayetteville, GA 30215
110 Apple Blossom Ln, Fayetteville, GA 30215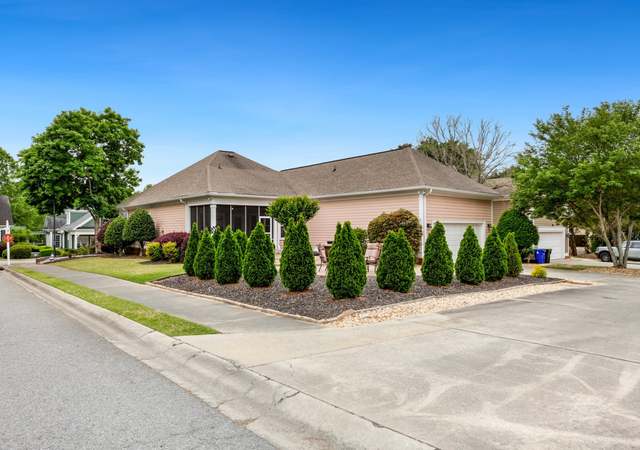 110 Apple Blossom Ln, Fayetteville, GA 30215
110 Apple Blossom Ln, Fayetteville, GA 30215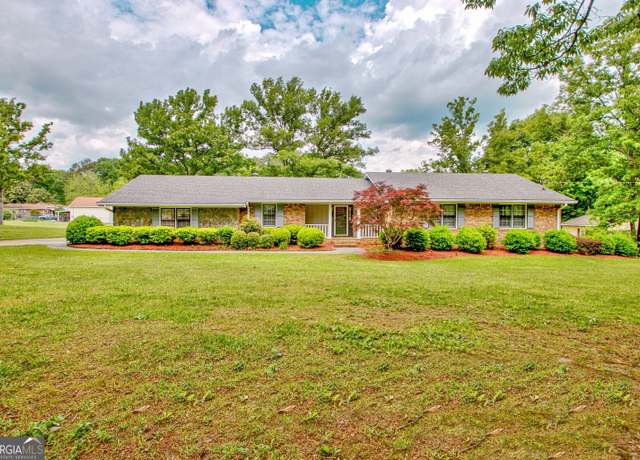 110 Silver Leaf Dr, Fayetteville, GA 30214
110 Silver Leaf Dr, Fayetteville, GA 30214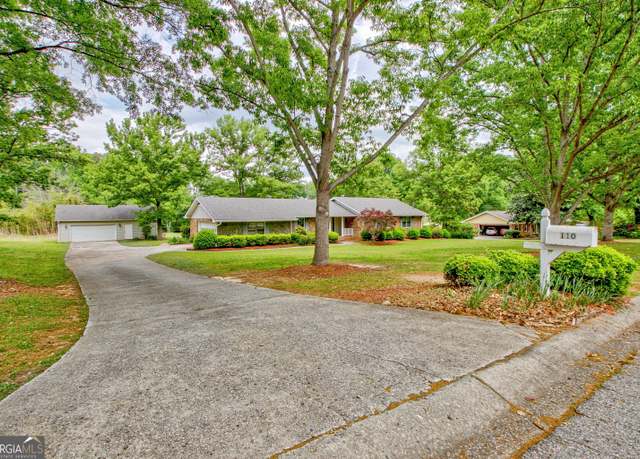 110 Silver Leaf Dr, Fayetteville, GA 30214
110 Silver Leaf Dr, Fayetteville, GA 30214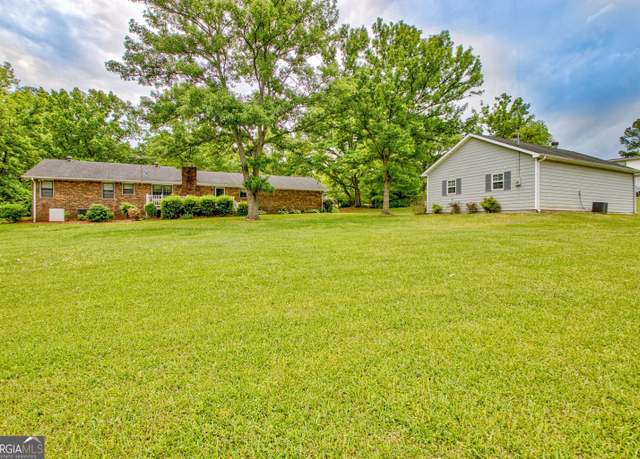 110 Silver Leaf Dr, Fayetteville, GA 30214
110 Silver Leaf Dr, Fayetteville, GA 30214 120 Julia Ct, Fayetteville, GA 30214
120 Julia Ct, Fayetteville, GA 30214 120 Julia Ct, Fayetteville, GA 30214
120 Julia Ct, Fayetteville, GA 30214 120 Julia Ct, Fayetteville, GA 30214
120 Julia Ct, Fayetteville, GA 30214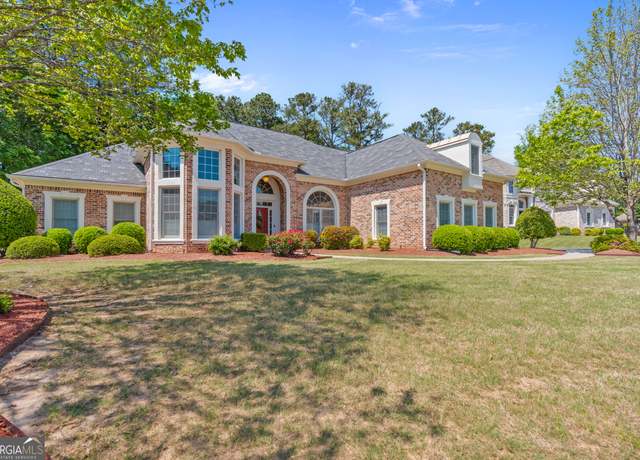 195 Tana Dr, Fayetteville, GA 30214
195 Tana Dr, Fayetteville, GA 30214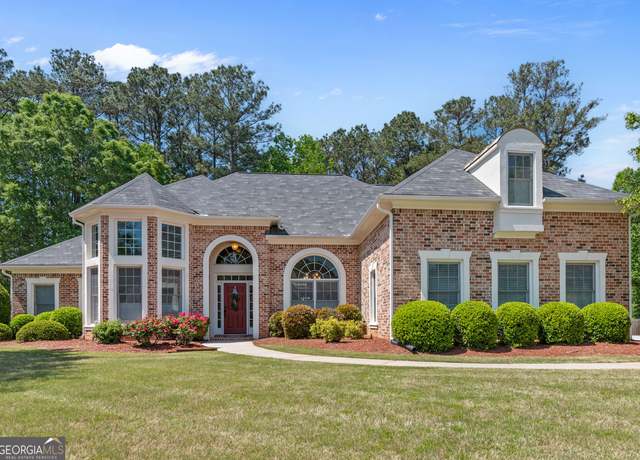 195 Tana Dr, Fayetteville, GA 30214
195 Tana Dr, Fayetteville, GA 30214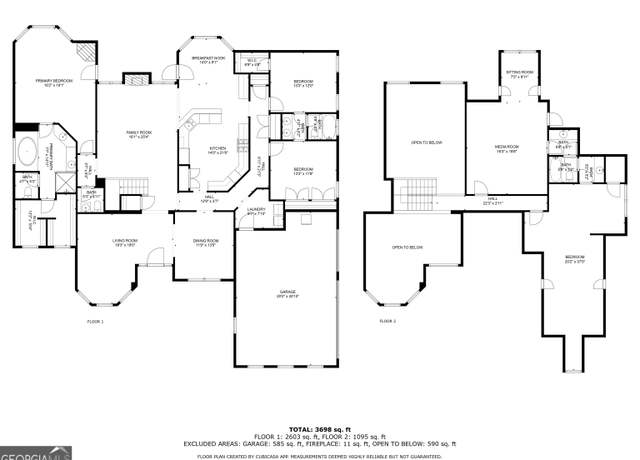 195 Tana Dr, Fayetteville, GA 30214
195 Tana Dr, Fayetteville, GA 30214 140 Campaign Trl, Fayetteville, GA 30214
140 Campaign Trl, Fayetteville, GA 30214 140 Campaign Trl, Fayetteville, GA 30214
140 Campaign Trl, Fayetteville, GA 30214 140 Campaign Trl, Fayetteville, GA 30214
140 Campaign Trl, Fayetteville, GA 30214 650 Virginia Highlands, Fayetteville, GA 30215
650 Virginia Highlands, Fayetteville, GA 30215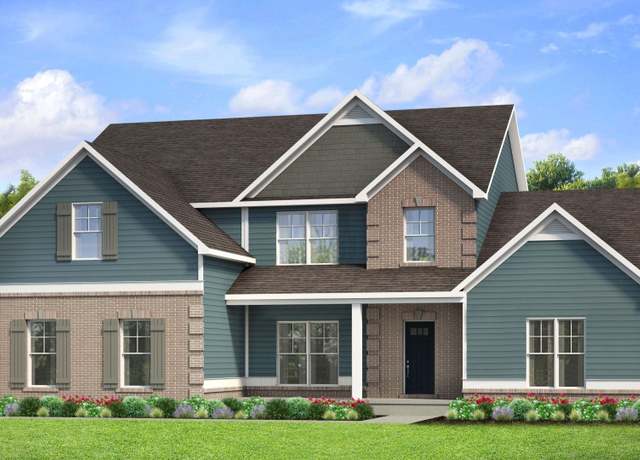 21 Homesite Cooper Cv E, Fayetteville, GA 30214
21 Homesite Cooper Cv E, Fayetteville, GA 30214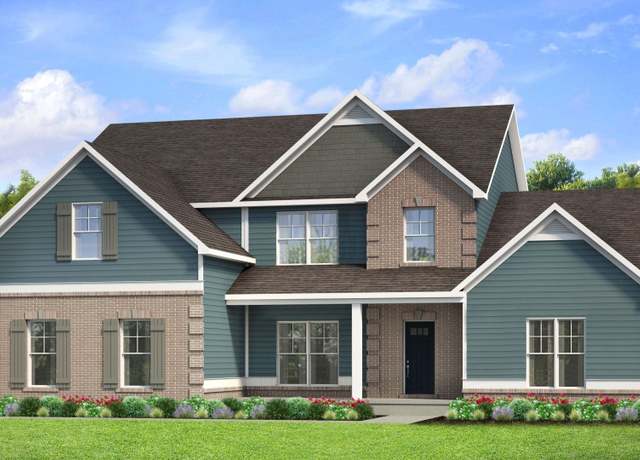 30 Homesite Cooper Cv E, Fayetteville, GA 30214
30 Homesite Cooper Cv E, Fayetteville, GA 30214 29 Homesite Cooper Cv E, Fayetteville, GA 30214
29 Homesite Cooper Cv E, Fayetteville, GA 30214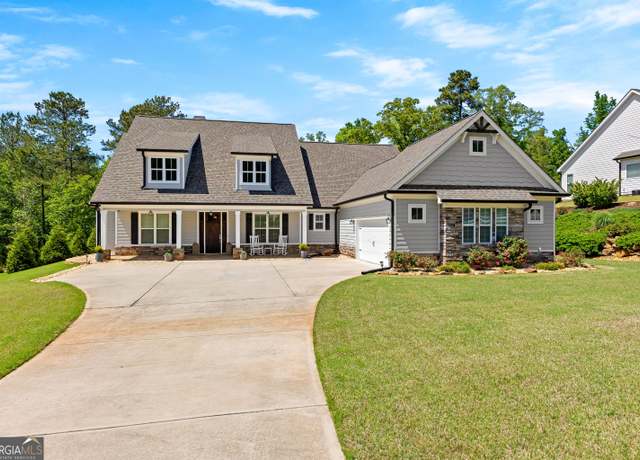 266 Blue Point Pkwy, Fayetteville, GA 30215
266 Blue Point Pkwy, Fayetteville, GA 30215 325 Elderberry Trl, Fayetteville, GA 30214
325 Elderberry Trl, Fayetteville, GA 30214 335 Jeff Davis Pl, Fayetteville, GA 30214
335 Jeff Davis Pl, Fayetteville, GA 30214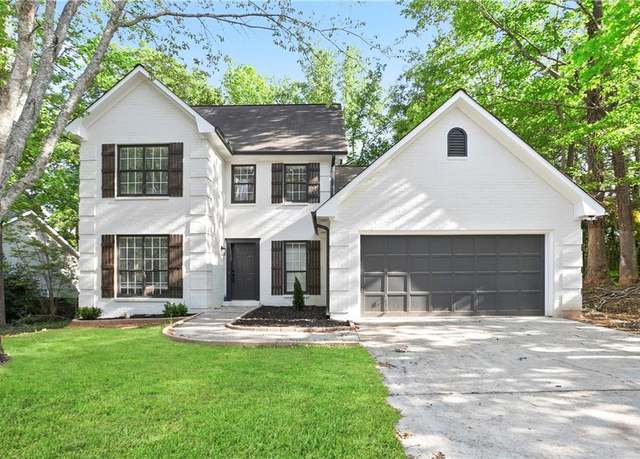 275 Carriage Chase, Fayetteville, GA 30214
275 Carriage Chase, Fayetteville, GA 30214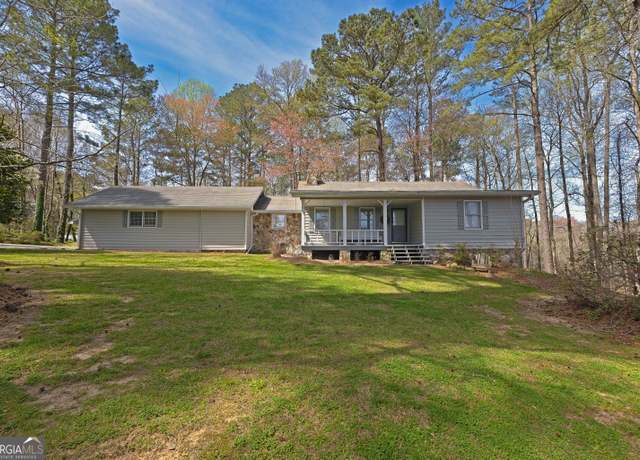 150 Mary Lynn Ln, Fayetteville, GA 30214
150 Mary Lynn Ln, Fayetteville, GA 30214 140 Carriage Chase, Fayetteville, GA 30214
140 Carriage Chase, Fayetteville, GA 30214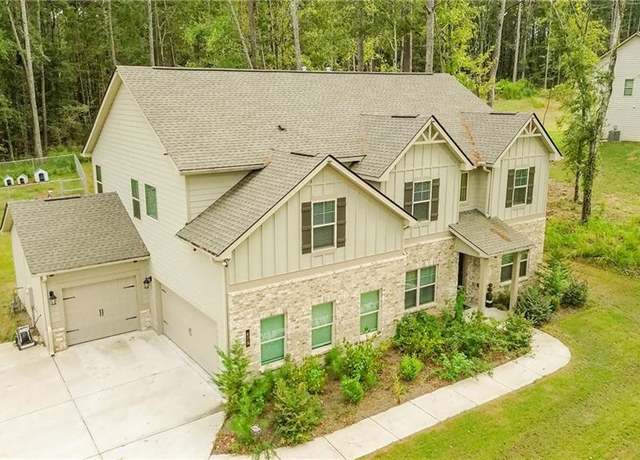 475 Mcdonough Rd, Fayetteville, GA 30214
475 Mcdonough Rd, Fayetteville, GA 30214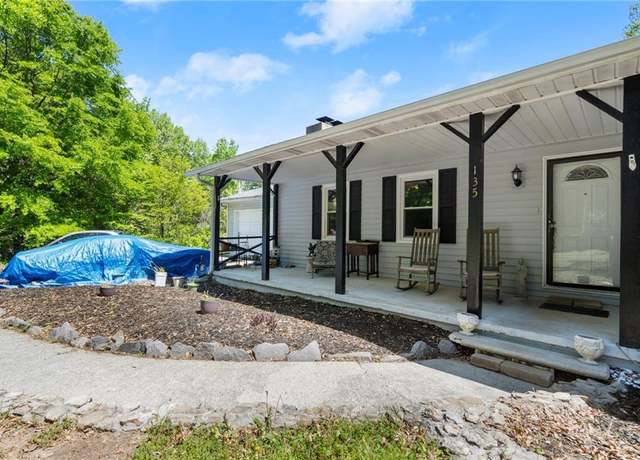 135 Longview Rd, Fayetteville, GA 30214
135 Longview Rd, Fayetteville, GA 30214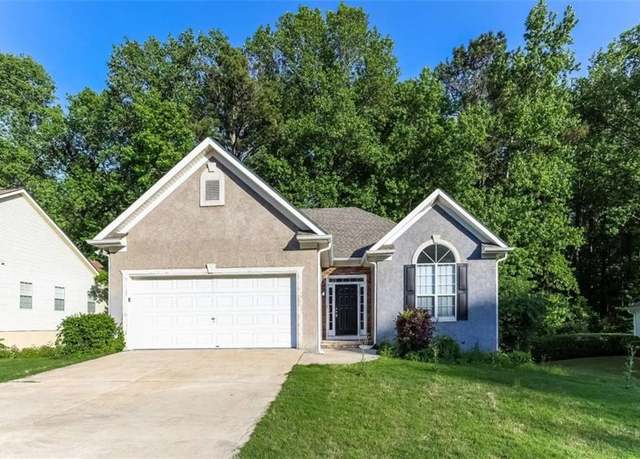 115 SW Nancy Ln, Fayetteville, GA 30215
115 SW Nancy Ln, Fayetteville, GA 30215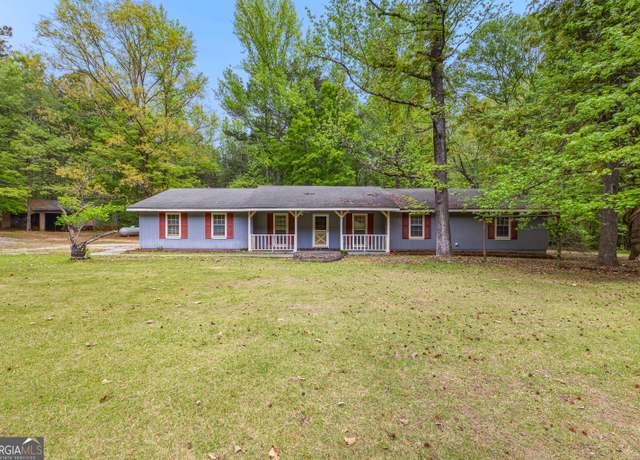 324 County Line Rd, Fayetteville, GA 30215
324 County Line Rd, Fayetteville, GA 30215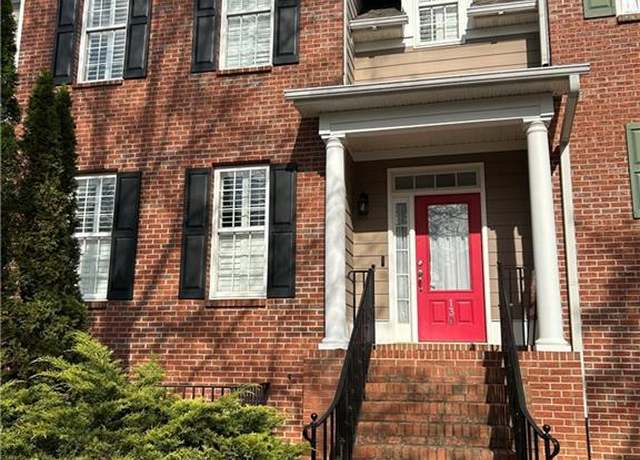 130 Camford Stone Path, Fayetteville, GA 30214
130 Camford Stone Path, Fayetteville, GA 30214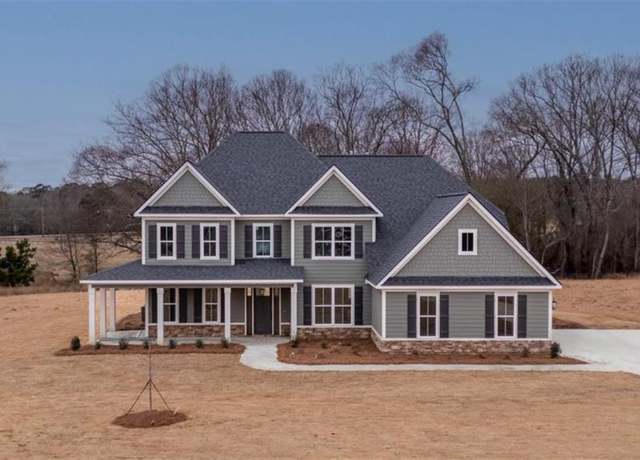 175 Paislee Park (lot # 11 Paislee Park) Dr, Fayetteville, GA 30215
175 Paislee Park (lot # 11 Paislee Park) Dr, Fayetteville, GA 30215 150 Whitney Way, Fayetteville, GA 30214
150 Whitney Way, Fayetteville, GA 30214 200 Cobalt Dr, Fayetteville, GA 30214
200 Cobalt Dr, Fayetteville, GA 30214 270 Blue Point Pkwy, Fayetteville, GA 30215
270 Blue Point Pkwy, Fayetteville, GA 30215 215 North Mourning Dove Dr N, Fayetteville, GA 30215
215 North Mourning Dove Dr N, Fayetteville, GA 30215 185 Discovery Lake Dr, Fayetteville, GA 30215
185 Discovery Lake Dr, Fayetteville, GA 30215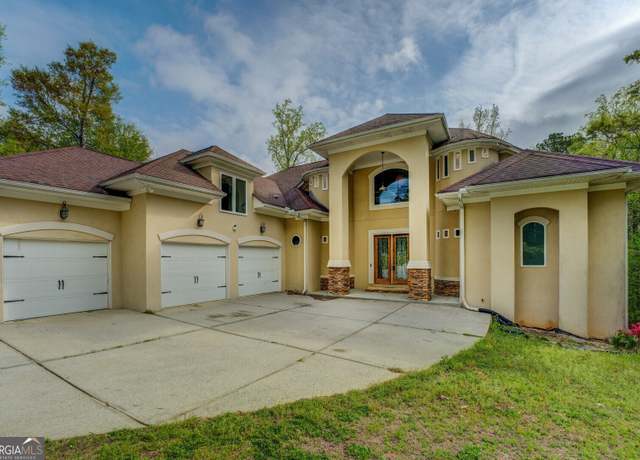 345 Phillips Dr, Fayetteville, GA 30214
345 Phillips Dr, Fayetteville, GA 30214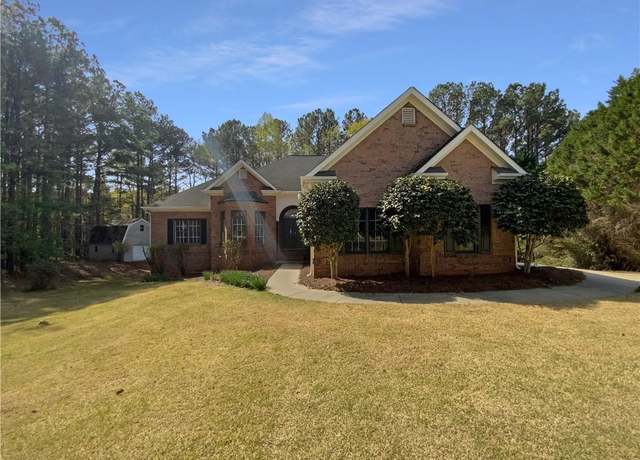 105 Laurel Ridge Ct, Fayetteville, GA 30215
105 Laurel Ridge Ct, Fayetteville, GA 30215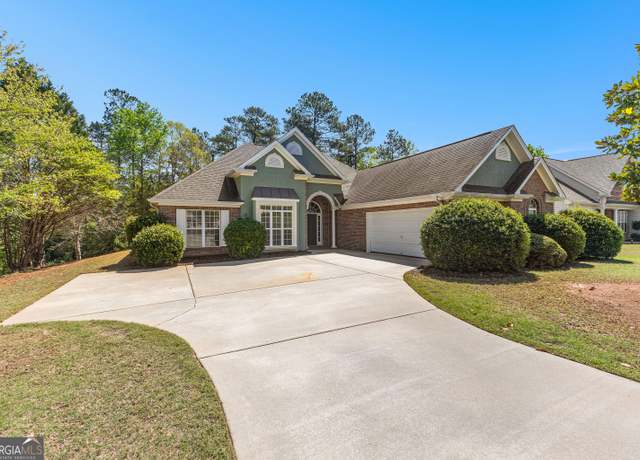 202 Willow Rock Pt, Fayetteville, GA 30215
202 Willow Rock Pt, Fayetteville, GA 30215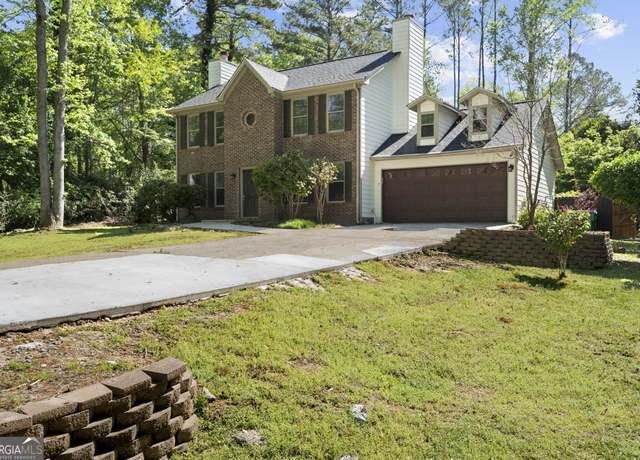 180 Paces Dr, Fayetteville, GA 30215
180 Paces Dr, Fayetteville, GA 30215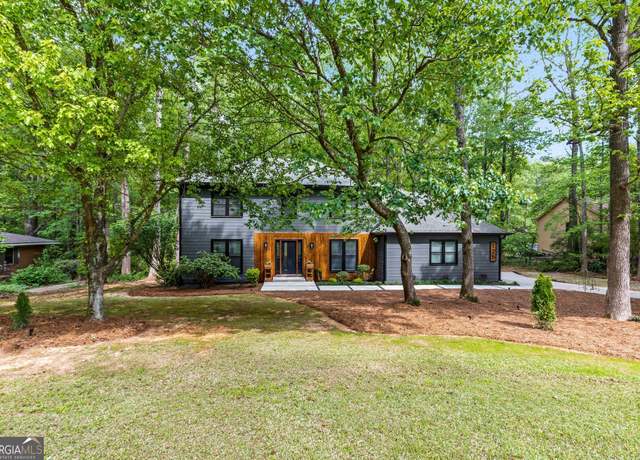 125 Marilyn Ct, Fayetteville, GA 30214
125 Marilyn Ct, Fayetteville, GA 30214 230 Deer Forest Rd, Fayetteville, GA 30214
230 Deer Forest Rd, Fayetteville, GA 30214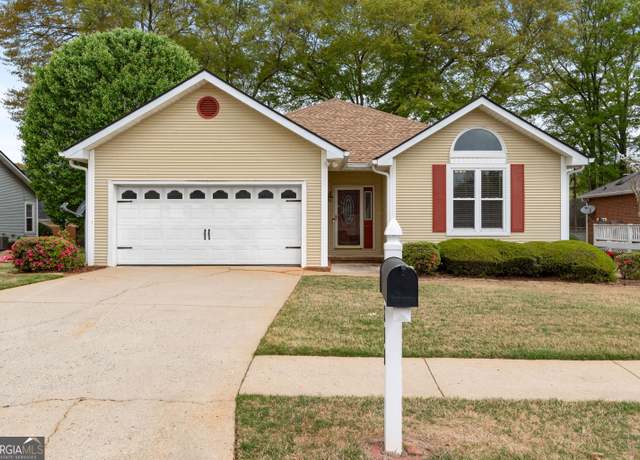 210 Brittany Chase, Fayetteville, GA 30214
210 Brittany Chase, Fayetteville, GA 30214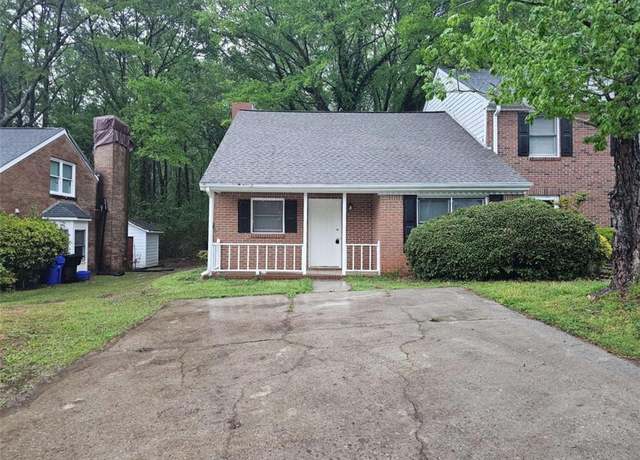 200 Williamsburg Way, Fayetteville, GA 30214
200 Williamsburg Way, Fayetteville, GA 30214 608 E Banks Rd, Fayetteville, GA 30214
608 E Banks Rd, Fayetteville, GA 30214 210 Sweetwater Dr, Fayetteville, GA 30214
210 Sweetwater Dr, Fayetteville, GA 30214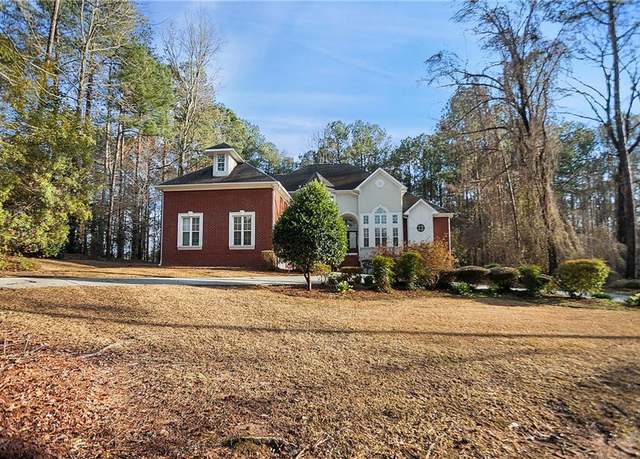 175 Oak Mnr, Fayetteville, GA 30214
175 Oak Mnr, Fayetteville, GA 30214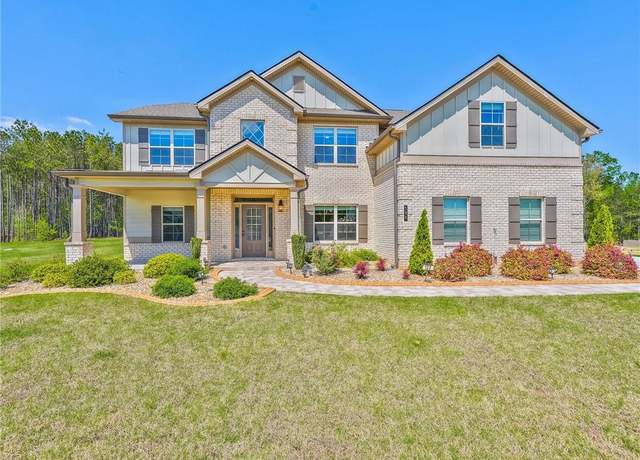 125 Leverett Ct, Fayetteville, GA 30215
125 Leverett Ct, Fayetteville, GA 30215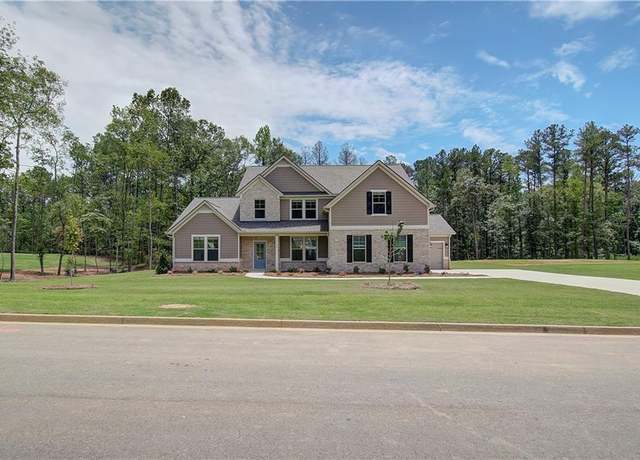 21 Homesite Cooper Cv E, Fayetteville, GA 30215
21 Homesite Cooper Cv E, Fayetteville, GA 30215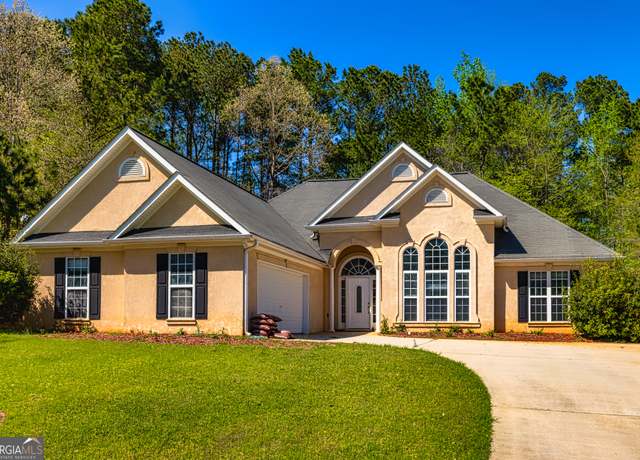 230 Hidden Brook Trl, Fayetteville, GA 30215
230 Hidden Brook Trl, Fayetteville, GA 30215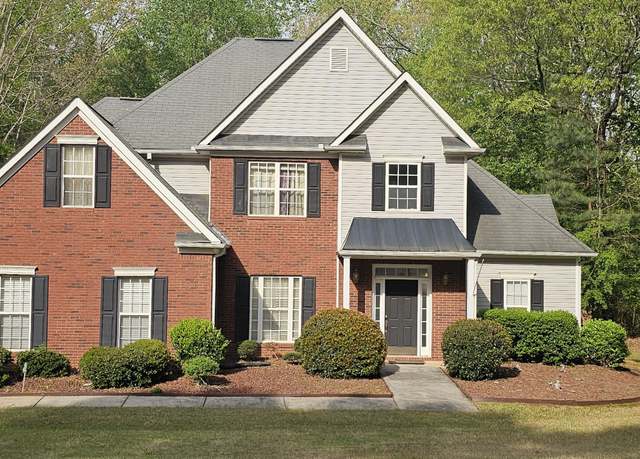 255 Squire Ln, Fayetteville, GA 30214
255 Squire Ln, Fayetteville, GA 30214

 United States
United States Canada
Canada