
$369,900
3 beds2 baths1,724 sq ft
185 Redwood Cir, Fayetteville, GA 30214
1.34 acre lot • Garage • Car-dependent
NEW CONSTRUCTION

$1,299,900
3 beds2.5 baths2,936 sq ft
120 Godby Dr, Fayetteville, GA 30215
2 acre lot • $29 HOA • Garage
Loading...

$1,299,000
4 beds3.5 baths3,078 sq ft
459 Lester Rd, Fayetteville, GA 30215
7.74 acre lot • 2 garage spots • Car-dependent

$240,000
2 beds2 baths1,297 sq ft
180 Lagrange Ct, Fayetteville, GA 30214
5,227 sq ft lot • $120 HOA • Garage

$529,000
5 beds2.5 baths3,003 sq ft
228 Otter Cir, Fayetteville, GA 30215
0.5 acre lot • $42 HOA • Garage
$360,000
3 beds2 baths1,485 sq ft
305 Kelly Dr, Fayetteville, GA 30214
$388,000
3 beds2.5 baths1,897 sq ft
110 Cobalt Dr, Fayetteville, GA 30214
$294,900
3 beds2 baths— sq ft
500 Circle Dr, Fayetteville, GA 30214
$1,700,000
6 beds6.5 baths8,751 sq ft
180 Wesley Forest Dr, Fayetteville, GA 30214
$415,255
3 beds2 baths2,438 sq ft
215 Creekside Trl, Fayetteville, GA 30214
$2,900,000
3 beds2.5 baths2,602 sq ft
157 New Hope Rd, Fayetteville, GA 30214
$644,990
5 beds4 baths3,307 sq ft
105 Arborvale Dr, Fayetteville, GA 30214
$299,999
3 beds2 baths1,338 sq ft
110 Cloverwood Dr, Fayetteville, GA 30215
$399,900
4 beds3.5 baths1,811 sq ft
200 Wallace St, Fayetteville, GA 30214
$389,000
3 beds2.5 baths1,897 sq ft
295 Cobalt Dr, Fayetteville, GA 30214
$736,119
4 beds3.5 baths— sq ft
HOMESITE 72 Cooper Cv W, Fayetteville, GA 30215
Loading...
$808,149
4 beds3.5 baths4,000 sq ft
29 Homesite Cooper Cv E, Fayetteville, GA 30215
$309,000
3 beds2 baths1,547 sq ft
175 Robin Ct, Fayetteville, GA 30215
$480,000
4 beds3.5 baths3,800 sq ft
180 Rock Hill Dr, Fayetteville, GA 30215
$379,990
3 beds2.5 baths1,577 sq ft
Undisclosed address, Fayetteville, GA 30214
$499,900
4 beds2.5 baths2,247 sq ft
125 Fawn Brook Pass, Fayetteville, GA 30215
$329,000
3 beds2 baths1,421 sq ft
143 Longview Rd, Fayetteville, GA 30214
$565,000
5 beds3 baths4,522 sq ft
671 Gingercake Rd, Fayetteville, GA 30214
$1,190,000
4 beds3 baths3,170 sq ft
0 Matteo Way Lot 32, Fayetteville, GA 30215
$1,210,000
4 beds3.5 baths3,229 sq ft
0 Matteo Way Lot 29, Fayetteville, GA 30215
Loading...
$1,200,000
4 beds4 baths3,340 sq ft
0 Matteo Way Lot 30, Fayetteville, GA 30215
$1,300,000
4 beds4.5 baths3,717 sq ft
0 Matteo Way Lot 31, Fayetteville, GA 30215
$1,200,000
4 beds4.5 baths3,406 sq ft
0 Matteo Way Lot 28, Fayetteville, GA 30215
$1,200,000
4 beds4 baths3,340 sq ft
0 Matteo Way Lot 27, Fayetteville, GA 30215
$1,210,000
4 beds3.5 baths3,229 sq ft
0 Matteo Way Lot 25, Fayetteville, GA 30215
$1,300,000
4 beds4.5 baths3,717 sq ft
0 Matteo Way Lot 26, Fayetteville, GA 30215
$1,300,000
4 beds4.5 baths3,717 sq ft
0 Matteo Way Lot 5, Fayetteville, GA 30215
$1,200,000
4 beds4.5 baths3,406 sq ft
0 Matteo Way Lot 2, Fayetteville, GA 30215
$1,200,000
4 beds4 baths3,340 sq ft
0 Matteo Way Lot 24, Fayetteville, GA 30215
$1,100,000
4 beds3.5 baths3,011 sq ft
0 Matteo Way Lot 4, Fayetteville, GA 30215
$1,200,000
4 beds4 baths3,340 sq ft
0 Matteo Way Lot 10, Fayetteville, GA 30215
$1,210,000
4 beds3.5 baths3,229 sq ft
0 Matteo Way Lot 7, Fayetteville, GA 30215
$1,190,000
4 beds3 baths3,170 sq ft
0 Matteo Way Lot 6, Fayetteville, GA 30215
$1,100,000
4 beds3.5 baths3,011 sq ft
0 Matteo Way Lot 8, Fayetteville, GA 30215
$1,210,000
4 beds3.5 baths3,229 sq ft
0 Matteo Way Lot 9, Fayetteville, GA 30215
 Listings identified with the FMLS IDX logo come from FMLS and are held by brokerage firms other than the owner of this website and the listing brokerage is identified in any listing details. Information is deemed reliable but is not guaranteed. If you believe any FMLS listing contains material that infringes your copyrighted work, please click here to review our DMCA policy and learn how to submit a takedown request. © 2025 First Multiple Listing Service, Inc.
Listings identified with the FMLS IDX logo come from FMLS and are held by brokerage firms other than the owner of this website and the listing brokerage is identified in any listing details. Information is deemed reliable but is not guaranteed. If you believe any FMLS listing contains material that infringes your copyrighted work, please click here to review our DMCA policy and learn how to submit a takedown request. © 2025 First Multiple Listing Service, Inc. The data relating to real estate for sale on this web site comes in part from the Broker Reciprocity Program of Georgia MLS. Real estate listings held by brokerage firms other than Redfin are marked with the Broker Reciprocity logo and detailed information about them includes the name of the listing brokers. Information deemed reliable but not guaranteed. Copyright 2025 Georgia MLS. All rights reserved.
The data relating to real estate for sale on this web site comes in part from the Broker Reciprocity Program of Georgia MLS. Real estate listings held by brokerage firms other than Redfin are marked with the Broker Reciprocity logo and detailed information about them includes the name of the listing brokers. Information deemed reliable but not guaranteed. Copyright 2025 Georgia MLS. All rights reserved.More to explore in Fayette County High School, GA
- Featured
- Price
- Bedroom
Popular Markets in Georgia
- Atlanta homes for sale$370,000
- Alpharetta homes for sale$862,500
- Marietta homes for sale$497,000
- Savannah homes for sale$389,900
- Cumming homes for sale$650,820
- Roswell homes for sale$755,000
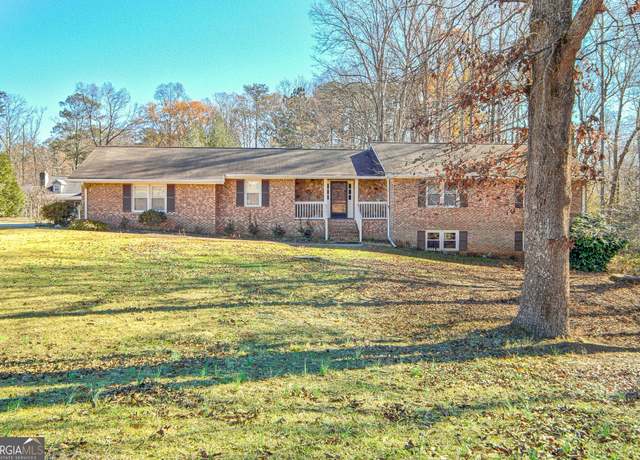 185 Redwood Cir, Fayetteville, GA 30214
185 Redwood Cir, Fayetteville, GA 30214 185 Redwood Cir, Fayetteville, GA 30214
185 Redwood Cir, Fayetteville, GA 30214 185 Redwood Cir, Fayetteville, GA 30214
185 Redwood Cir, Fayetteville, GA 30214 120 Godby Dr, Fayetteville, GA 30215
120 Godby Dr, Fayetteville, GA 30215 120 Godby Dr, Fayetteville, GA 30215
120 Godby Dr, Fayetteville, GA 30215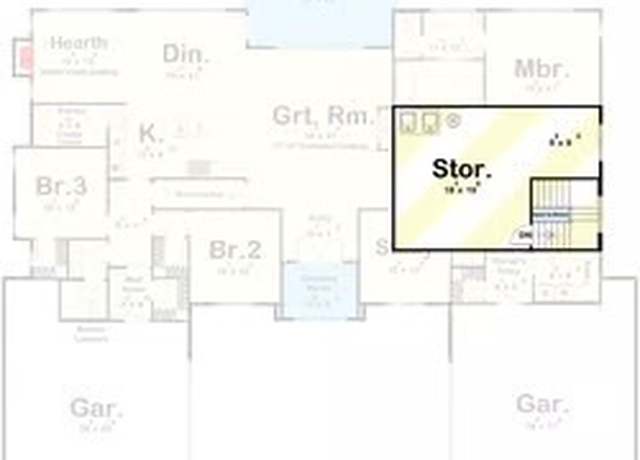 120 Godby Dr, Fayetteville, GA 30215
120 Godby Dr, Fayetteville, GA 30215 459 Lester Rd, Fayetteville, GA 30215
459 Lester Rd, Fayetteville, GA 30215 459 Lester Rd, Fayetteville, GA 30215
459 Lester Rd, Fayetteville, GA 30215 459 Lester Rd, Fayetteville, GA 30215
459 Lester Rd, Fayetteville, GA 30215 180 Lagrange Ct, Fayetteville, GA 30214
180 Lagrange Ct, Fayetteville, GA 30214 180 Lagrange Ct, Fayetteville, GA 30214
180 Lagrange Ct, Fayetteville, GA 30214 180 Lagrange Ct, Fayetteville, GA 30214
180 Lagrange Ct, Fayetteville, GA 30214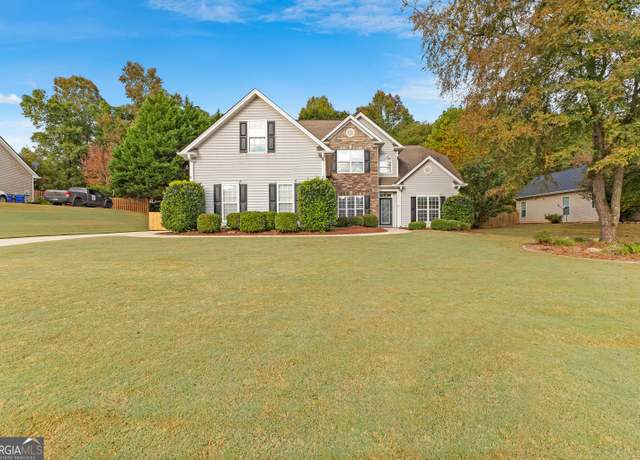 228 Otter Cir, Fayetteville, GA 30215
228 Otter Cir, Fayetteville, GA 30215 228 Otter Cir, Fayetteville, GA 30215
228 Otter Cir, Fayetteville, GA 30215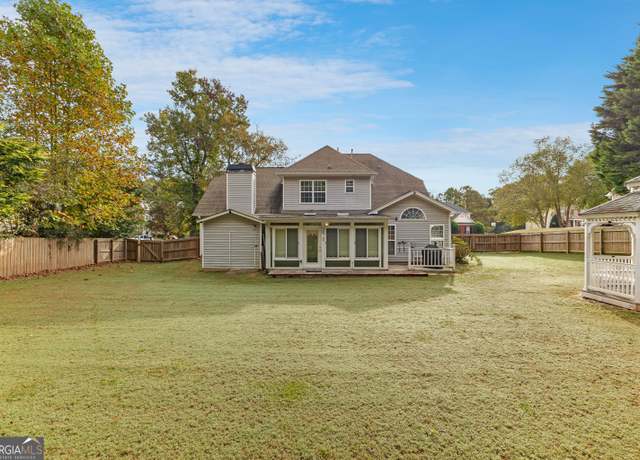 228 Otter Cir, Fayetteville, GA 30215
228 Otter Cir, Fayetteville, GA 30215 305 Kelly Dr, Fayetteville, GA 30214
305 Kelly Dr, Fayetteville, GA 30214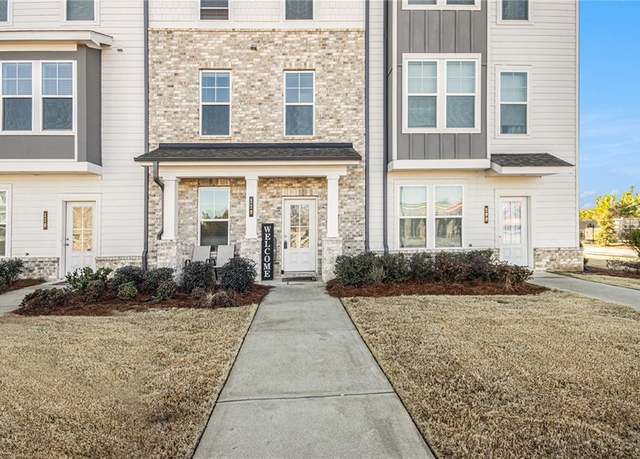 110 Cobalt Dr, Fayetteville, GA 30214
110 Cobalt Dr, Fayetteville, GA 30214 500 Circle Dr, Fayetteville, GA 30214
500 Circle Dr, Fayetteville, GA 30214 180 Wesley Forest Dr, Fayetteville, GA 30214
180 Wesley Forest Dr, Fayetteville, GA 30214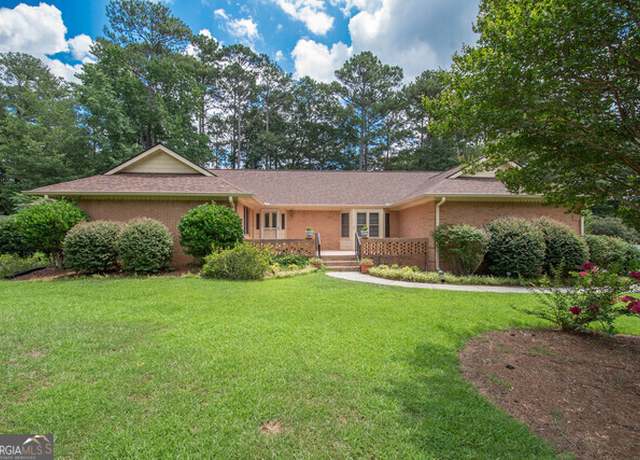 215 Creekside Trl, Fayetteville, GA 30214
215 Creekside Trl, Fayetteville, GA 30214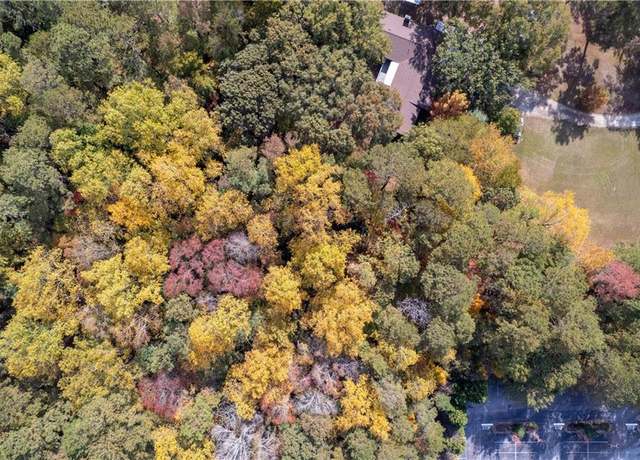 157 New Hope Rd, Fayetteville, GA 30214
157 New Hope Rd, Fayetteville, GA 30214 105 Arborvale Dr, Fayetteville, GA 30214
105 Arborvale Dr, Fayetteville, GA 30214 110 Cloverwood Dr, Fayetteville, GA 30215
110 Cloverwood Dr, Fayetteville, GA 30215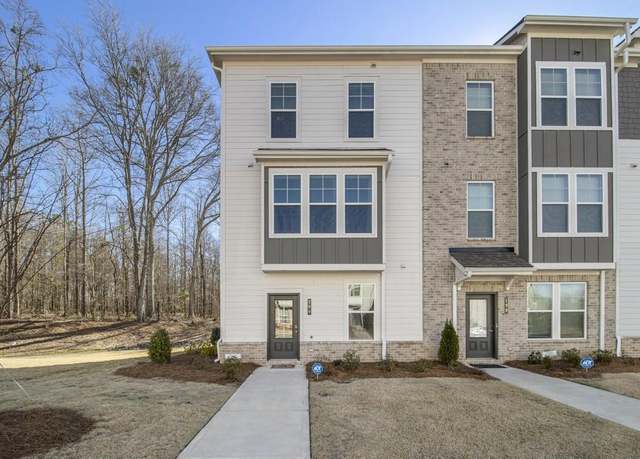 200 Wallace St, Fayetteville, GA 30214
200 Wallace St, Fayetteville, GA 30214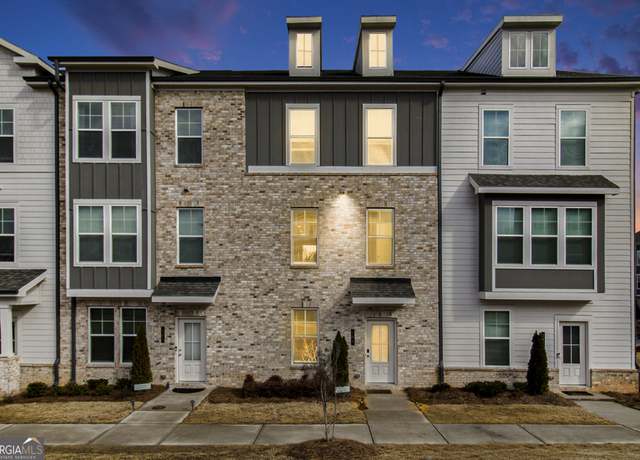 295 Cobalt Dr, Fayetteville, GA 30214
295 Cobalt Dr, Fayetteville, GA 30214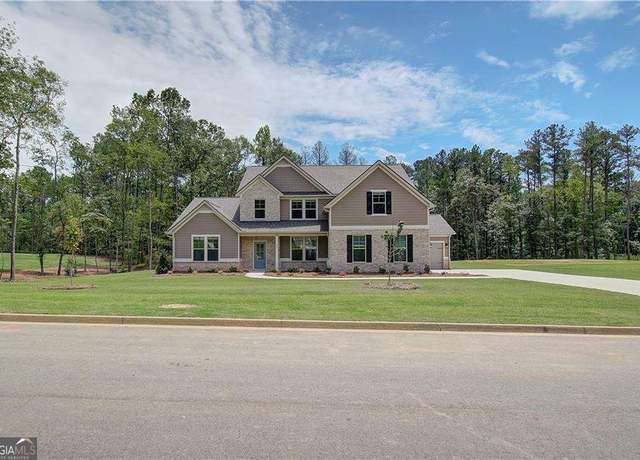 HOMESITE 72 Cooper Cv W, Fayetteville, GA 30215
HOMESITE 72 Cooper Cv W, Fayetteville, GA 30215 29 Homesite Cooper Cv E, Fayetteville, GA 30215
29 Homesite Cooper Cv E, Fayetteville, GA 30215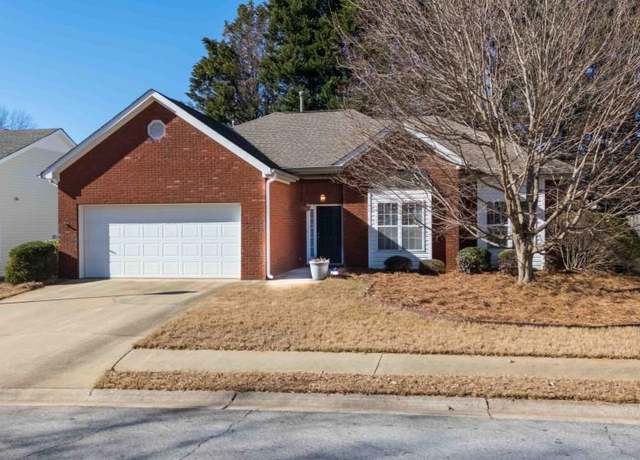 175 Robin Ct, Fayetteville, GA 30215
175 Robin Ct, Fayetteville, GA 30215 180 Rock Hill Dr, Fayetteville, GA 30215
180 Rock Hill Dr, Fayetteville, GA 30215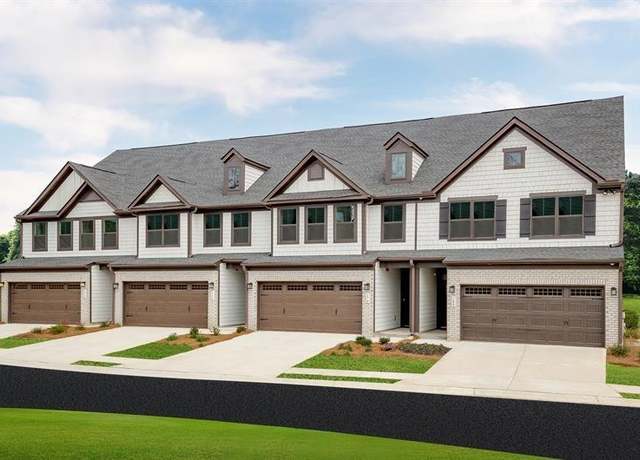 Undisclosed address, Fayetteville, GA 30214
Undisclosed address, Fayetteville, GA 30214 125 Fawn Brook Pass, Fayetteville, GA 30215
125 Fawn Brook Pass, Fayetteville, GA 30215 143 Longview Rd, Fayetteville, GA 30214
143 Longview Rd, Fayetteville, GA 30214 671 Gingercake Rd, Fayetteville, GA 30214
671 Gingercake Rd, Fayetteville, GA 30214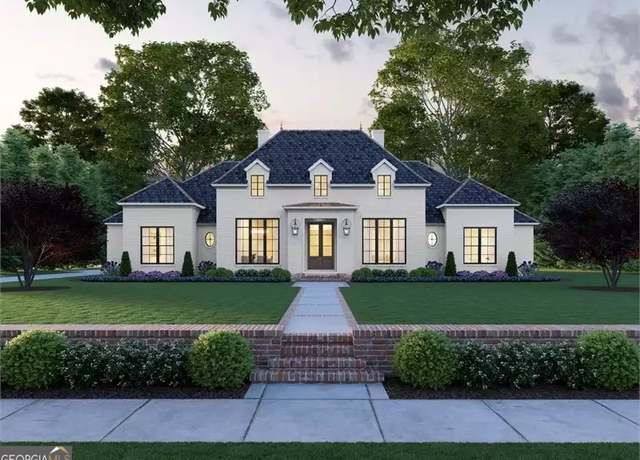 0 Matteo Way Lot 32, Fayetteville, GA 30215
0 Matteo Way Lot 32, Fayetteville, GA 30215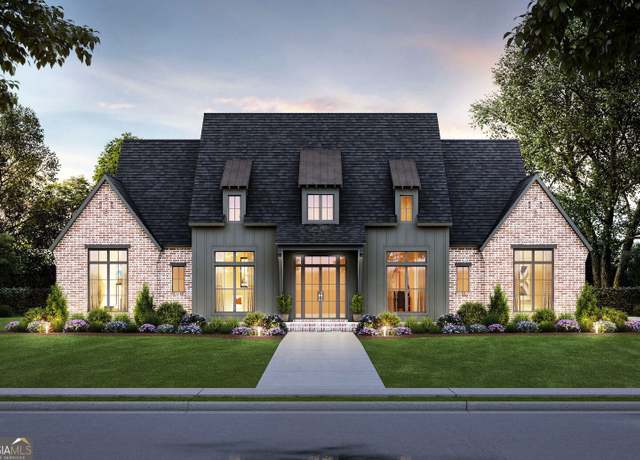 0 Matteo Way Lot 29, Fayetteville, GA 30215
0 Matteo Way Lot 29, Fayetteville, GA 30215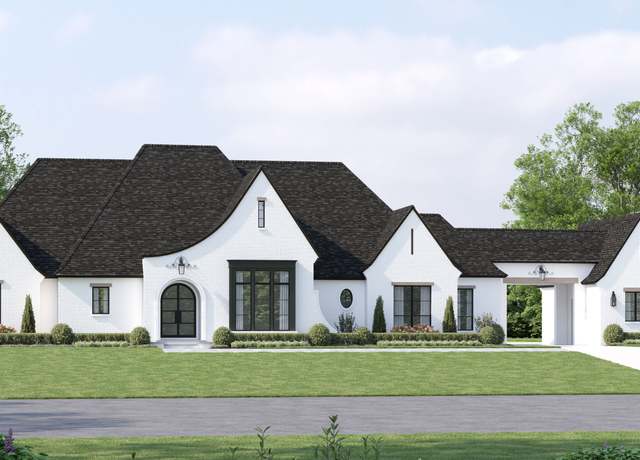 0 Matteo Way Lot 30, Fayetteville, GA 30215
0 Matteo Way Lot 30, Fayetteville, GA 30215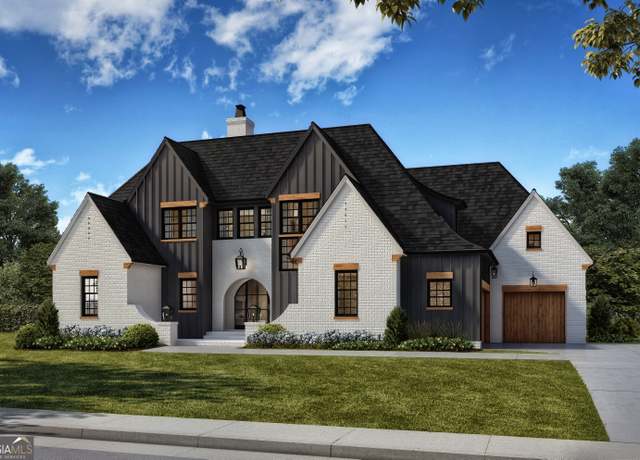 0 Matteo Way Lot 31, Fayetteville, GA 30215
0 Matteo Way Lot 31, Fayetteville, GA 30215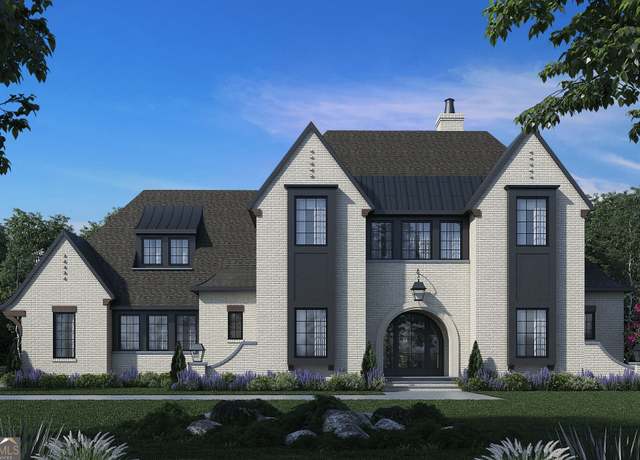 0 Matteo Way Lot 28, Fayetteville, GA 30215
0 Matteo Way Lot 28, Fayetteville, GA 30215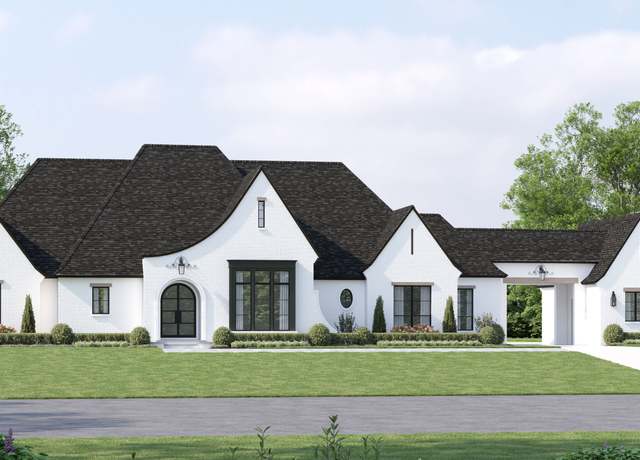 0 Matteo Way Lot 27, Fayetteville, GA 30215
0 Matteo Way Lot 27, Fayetteville, GA 30215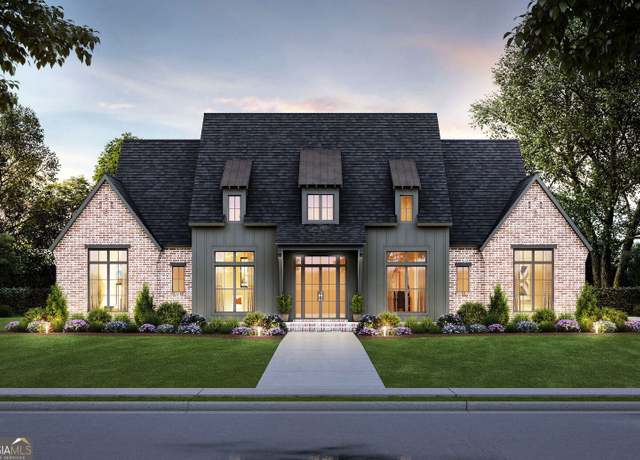 0 Matteo Way Lot 25, Fayetteville, GA 30215
0 Matteo Way Lot 25, Fayetteville, GA 30215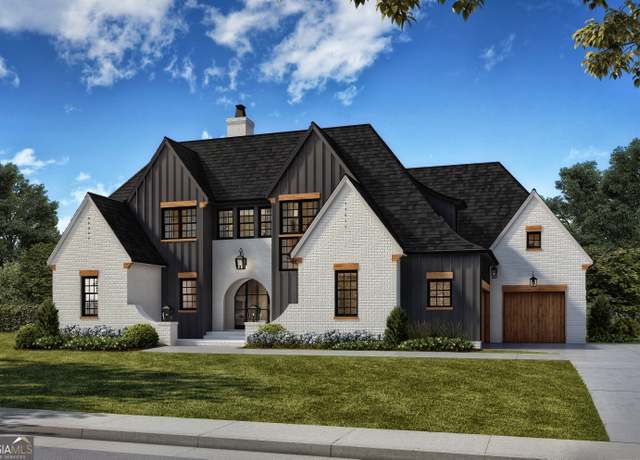 0 Matteo Way Lot 26, Fayetteville, GA 30215
0 Matteo Way Lot 26, Fayetteville, GA 30215 0 Matteo Way Lot 5, Fayetteville, GA 30215
0 Matteo Way Lot 5, Fayetteville, GA 30215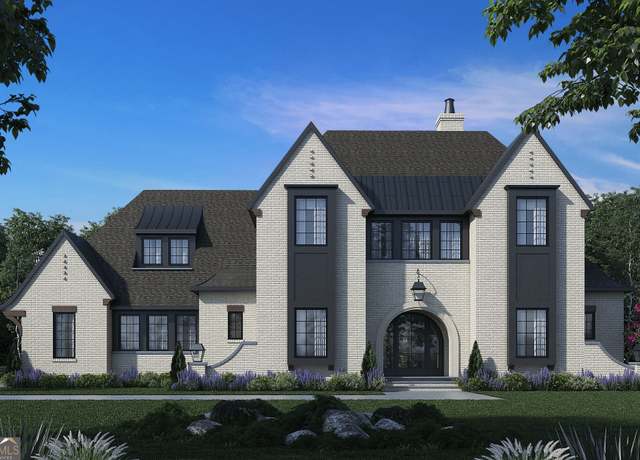 0 Matteo Way Lot 2, Fayetteville, GA 30215
0 Matteo Way Lot 2, Fayetteville, GA 30215 0 Matteo Way Lot 24, Fayetteville, GA 30215
0 Matteo Way Lot 24, Fayetteville, GA 30215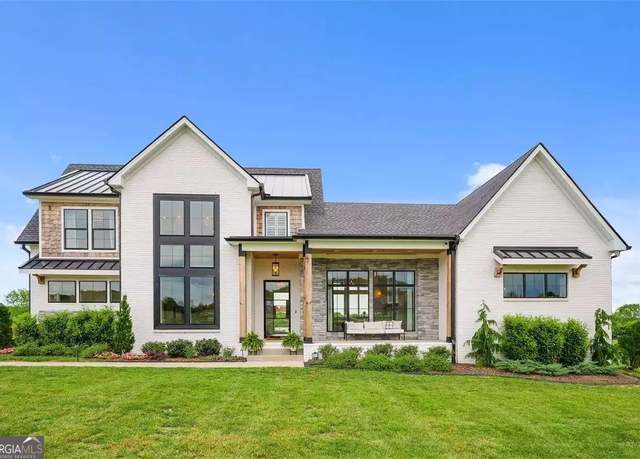 0 Matteo Way Lot 4, Fayetteville, GA 30215
0 Matteo Way Lot 4, Fayetteville, GA 30215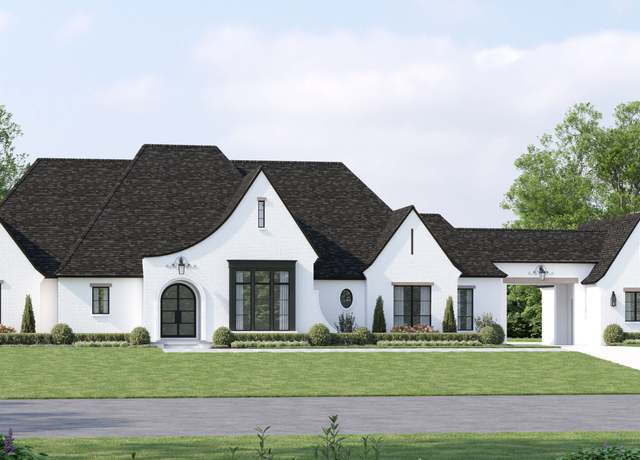 0 Matteo Way Lot 10, Fayetteville, GA 30215
0 Matteo Way Lot 10, Fayetteville, GA 30215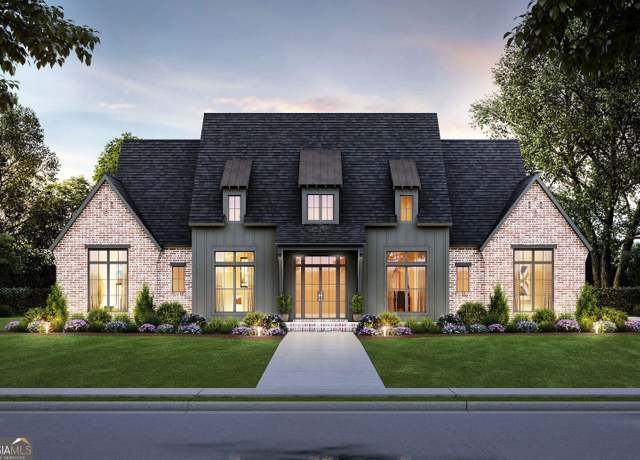 0 Matteo Way Lot 7, Fayetteville, GA 30215
0 Matteo Way Lot 7, Fayetteville, GA 30215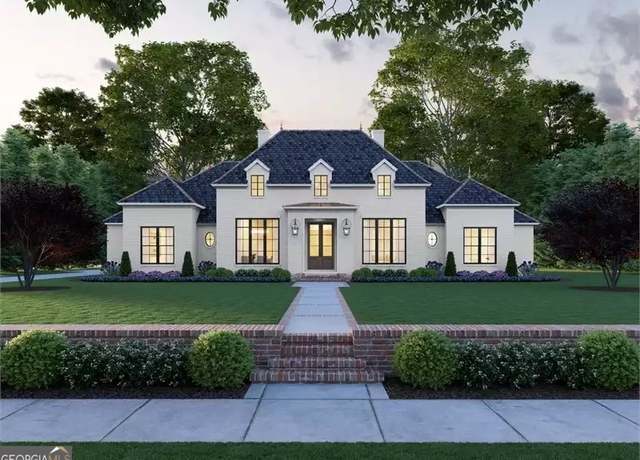 0 Matteo Way Lot 6, Fayetteville, GA 30215
0 Matteo Way Lot 6, Fayetteville, GA 30215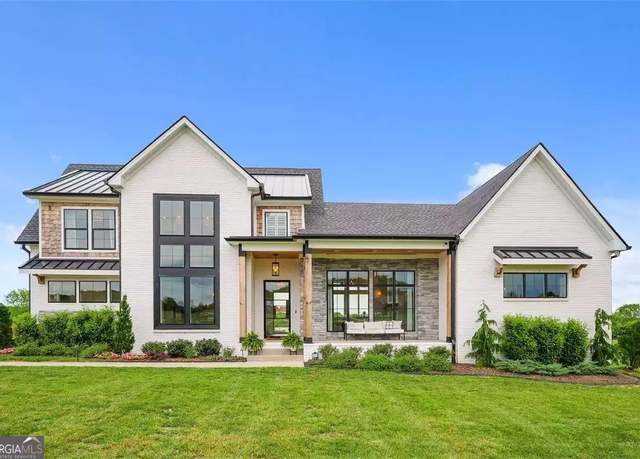 0 Matteo Way Lot 8, Fayetteville, GA 30215
0 Matteo Way Lot 8, Fayetteville, GA 30215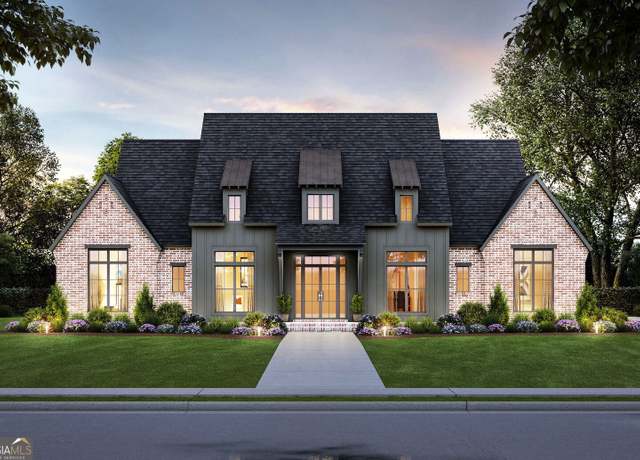 0 Matteo Way Lot 9, Fayetteville, GA 30215
0 Matteo Way Lot 9, Fayetteville, GA 30215

 United States
United States Canada
Canada